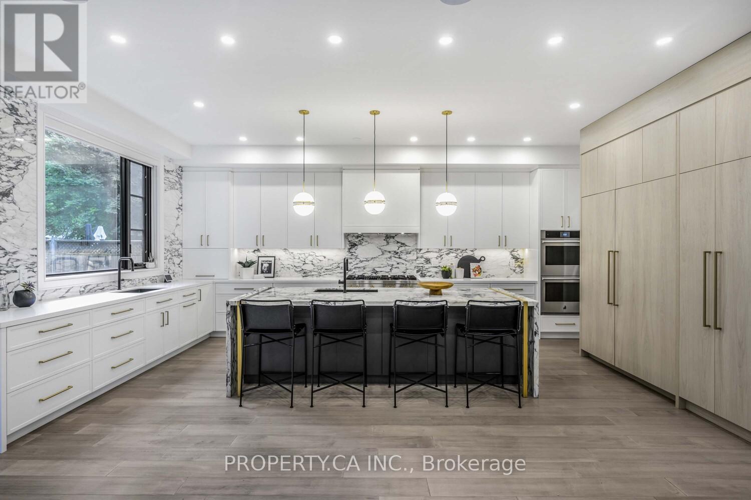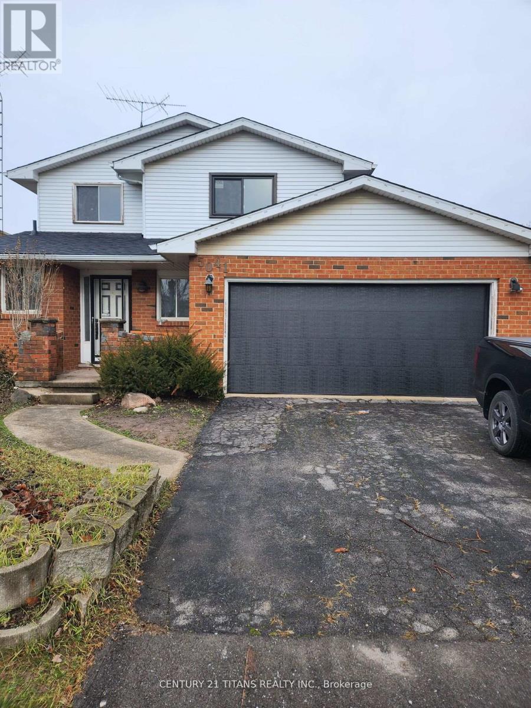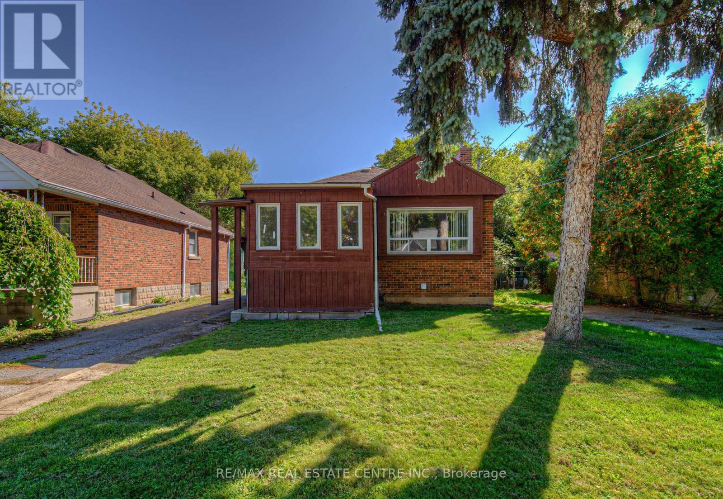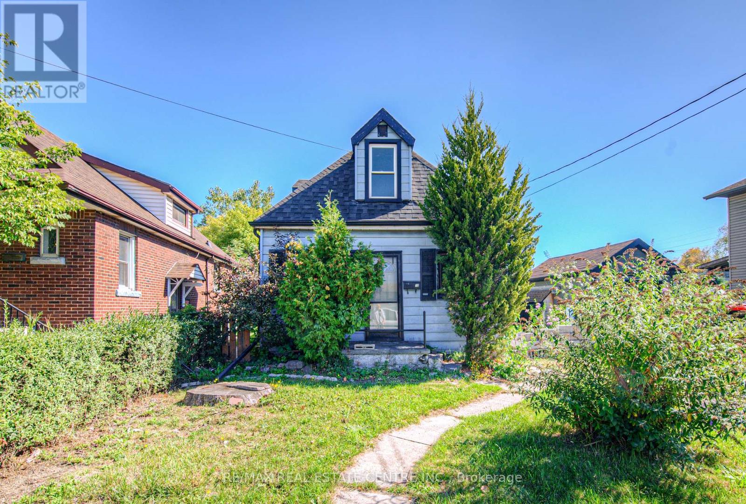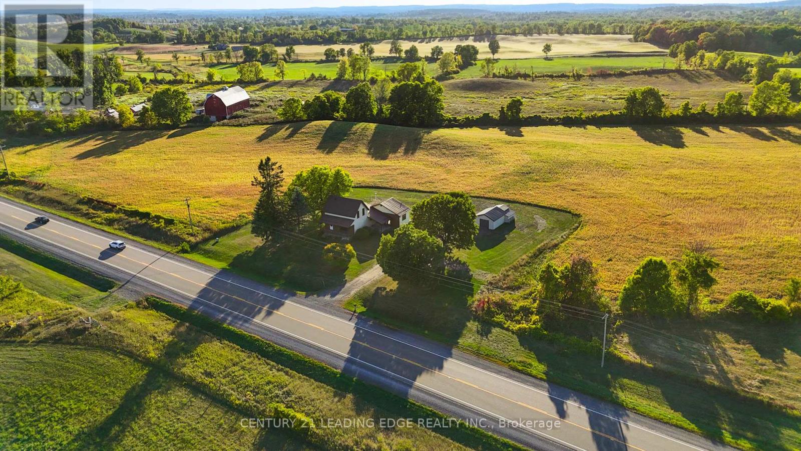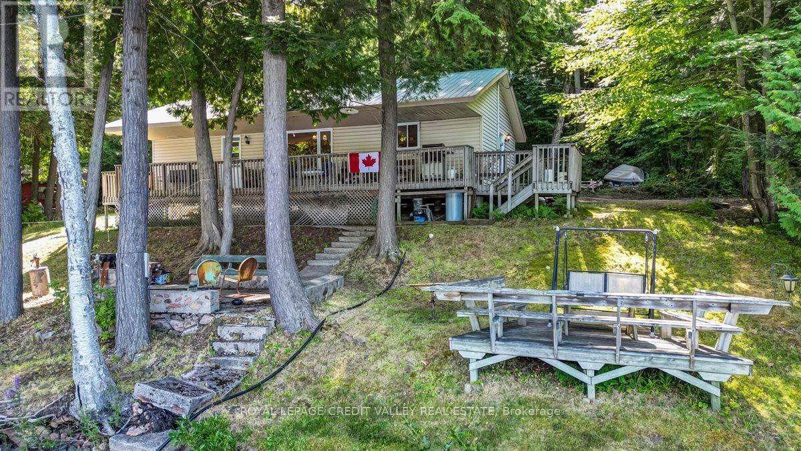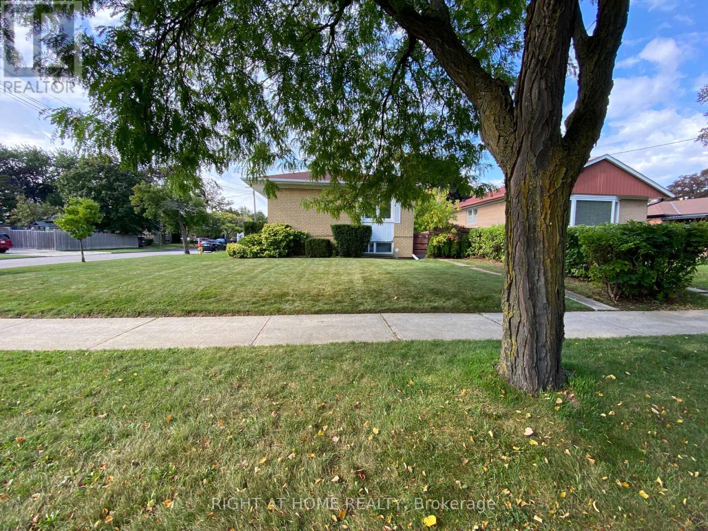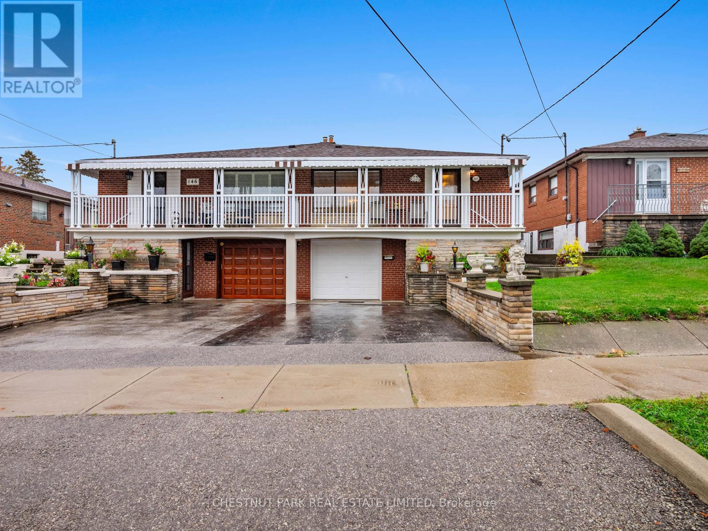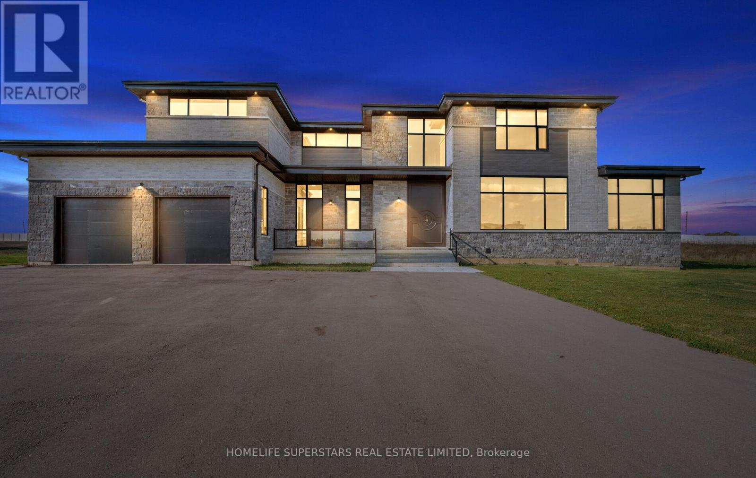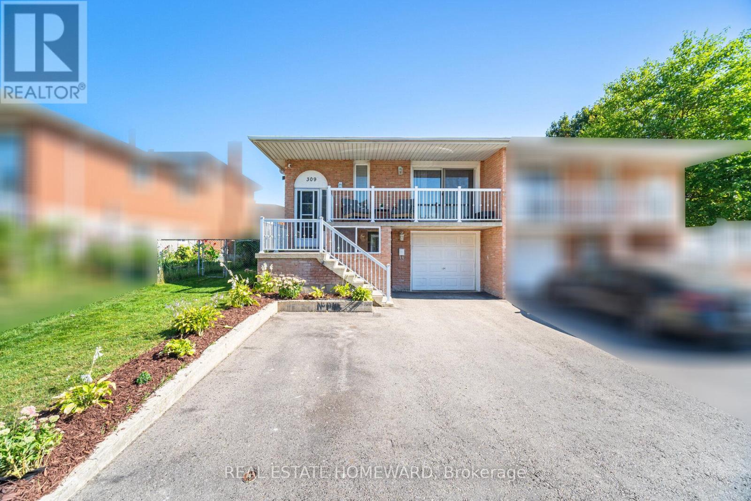503 - 75 The Donway Way
Toronto, Ontario
Bright and airy 1-bedroom/2 bath loft suite with a 710 sqft smartly laid out floor plan at sought-after Shops at Don Mills! Corner suite features soaring 10' exposed concrete ceilings, floor-to-ceiling windows, large kitchen with quartz counters & island, stainless steel appliances and 4-peice en suite bathroom. Steps to the Shops and all of the dining, shopping, entertainment, parks and leisure options this exciting area offers. Fantastic amenities include gym, party room/lounge area, hot tub, and rooftop deck with panoramic views of the city. Parking and locker included. (id:24801)
RE/MAX Ultimate Realty Inc.
8 Manor Haven Road
Toronto, Ontario
Welcome to 8 Manor Haven Road A Newer Custom Home Across from the Park!This beautifully designed 4+1 bedroom, 6-bathroom home offers over 3500 sqft luxurious living in a prime family-friendly location. Built by Embe Constructions and Designed by Shaun Lipsey, it features premium finishes and a thoughtful, functional layout throughout. The main floor features 10ft ceilings, pre-engineered hardwood floors, pot lights, and floor-to-ceiling inline windows that flood the home with natural light. Spacious principal rooms include a formal living room and a large separate dining room, ideal for entertaining. The chefs kitchen by California Kitchens is a true showstopper, equipped with top-of-the-line JennAir appliances, including a side-by-side fridge and freezer, two wall ovens, and a massive 10-ft island with ample seating. A dedicated prep space with drink fridge, paired with a huge walk-in pantry offer exceptional storage and prep space. The family room features a cozy fireplace framed by a stunning floor-to-ceiling granite feature wall, creating a dramatic and welcoming focal point.Upstairs, you'll find four spacious bedrooms and three full bathrooms, including a primary retreat with a walk-in closet by Closets by Design and a spa-like ensuite with heated floors.The finished basement offers 1570 sqft includes a fifth bedroom, full bathroom, and a large open-concept rec space ideal for a home office, gym, or guest suite. A built-in bar adds flexibility for entertaining. Additional highlights include a heated mudroom, built-in Sonos surround sound including backyard, gas BBQ hookup, and a large private backyard. Located directly across from a park, this home delivers top-tier quality, comfort, and modern family living (id:24801)
Property.ca Inc.
Upper - 5041 Friesen Boulevard
Lincoln, Ontario
Recently renovated detached upper unit with beautiful natural and modern style. Wonderful family friendly neighbourhood. Large detached home with 3 bedrooms and 2.5 bathrooms, large eat-in kitchen with spacious family room with fireplace. Convenient entry to double car garage and laundry on main floor. Double storey open staircase. All bathrooms, kitchen, floors and cabinetry brand new! Huge backard and corner lot. Walking distance to many stores. (id:24801)
Century 21 Titans Realty Inc.
77 Emerson Street
Hamilton, Ontario
Solid brick raised bungalow conveniently located 2 blocks from McMaster University, Hamilton, ON. Features 6 bedrooms. 2 X 3 bedroom, self contained apartments with their own kitchens, living rooms, and laundry rooms and separate entrances. All spacious and bright rooms with oversize windows, including large above grade basement windows. Main floor with hardwood floors. Basement with tall ceilings, large above grade windows and ceramic floors. Long side driveway with potential for more parking. Fantastic extra deep lot 40' x 129', with private backyard. Ideal inlaw or income potential with 6 bedrooms with large closets in McMaster University neighbourhood. Don't miss the opportunity to own this beautiful home. All sizes approximate and irregular. (id:24801)
RE/MAX Real Estate Centre Inc.
Royal LePage State Realty
20 Beatty Avenue
Hamilton, Ontario
1 1/2 storey home. 3 bedrooms plus 2nd floor den. Main floor primary bedroom. Side drive plus large yard. (id:24801)
RE/MAX Real Estate Centre Inc.
3125 Highway 37
Belleville, Ontario
Escape the hustle while staying connected - this charming country home sits on a private, one-acre lot surrounded by peaceful farmland, just 15 minutes from Belleville. The property offers unbeatable privacy, sweeping panoramic views, and the tranquility of rural living with quick access to city conveniences. Inside, you'll find a spacious and inviting layout featuring 3 bedrooms, including a main-floor primary suite with a massive walk-in closet. The updated kitchen flows effortlessly into an oversized living room with a wood-burning fireplace, wet bar, and expansive windows that frame the stunning scenery. Perfect for both entertaining and everyday comfort. Additional highlights include a separate garage, plenty of parking, and outdoor space that's ideal for relaxation or future possibilities. This is a rare opportunity to own a private retreat with room to breathe while staying close to everything you need. (id:24801)
Century 21 Leading Edge Realty Inc.
292 Caroline Court
Faraday, Ontario
Discover tranquility at this stunning 3-season waterfront cottage on beautiful Trout Lake. Featuring a spacious open-concept design with 3 bedrooms and 1 bathroom this home is filled with abundant natural light-perfect for relaxing and enjoying serene lakeside living. Whether you're seeking a peaceful retreat or a cozy gateway, this charming cottage offers everything you need for a idyllic escape... (id:24801)
Royal LePage Credit Valley Real Estate
Lower - 2 Hagersville Court
Toronto, Ontario
Bright and spacious furnished lower apartment. Welcome to your new home in a quiet, family-friendly neighborhood! This fully furnished basement apartment offers comfort and convenience with driveway parking for 1 car, a separate entrance for added privacy, a spacious living area with modern furnishings, and 2 bedrooms plus a full bathroom designed for cozy living. Prime location just minutes from Toronto Pearson Airport, with easy access to major highways (401, 427, 409, QEW). Close to shopping, restaurants, and transit. Note: Backyard use reserved for upstairs residents. Tenant pays 50% of utilities. Perfect for professionals or couples looking for a move-in-ready space close to everything Toronto has to offer! (id:24801)
Right At Home Realty
148 Navenby Crescent
Toronto, Ontario
Introducing 148 Navenby Crescent A Hidden Treasure in Humber Summit! Situated in one of North Yorks most desirable and family-oriented neighbourhoods, this first-time-on-market semi-detached raised bungalow has been lovingly cared for by its original owner since the 1960s, reflecting decades of pride in ownership.This bright, carpet-free 3-bedroom home offers a timeless layout, featuring a sun-drenched living and dining area, a spacious eat-in kitchen, and gleaming hardwood floors throughout the main level. The bedrooms are all generously proportioned, providing plenty of room and flexibility for everyday living.Downstairs, the fully finished basement with large above-grade windows and a separate side entrance opens up possibilities for a self-contained suite, multigenerational living, or potential rental income. Complete with a second kitchen, large rec room, cozy living space, and ample storage, the lower level retains its original charm, including beautifully maintained vintage wood paneling from the 1960s.Ideally located just moments from excellent schools, public transit, parks, shopping, churches, and community amenities, with easy access to Highways 400/401, TTC bus routes, and Finch West subway station this home offers unbeatable convenience for families, commuters, and investors alike.A rare opportunity to own a meticulously maintained, move-in ready home in a thriving, high-demand area. Visit with confidence - this one is not to be missed! (id:24801)
Chestnut Park Real Estate Limited
32 Sugarbush Court
Halton Hills, Ontario
Exquisite Custom Estate Home on 2.37 Acres in Prestigious 23-Home Community. Welcome to an unparalleled blend of luxury, design, and craftsmanship in this stunning custom-built estate, set on a private 2.37-acre lot in an exclusive community of just 23 executive homes. Spanning approximately 8500 sqft of living space, this masterpiece offers a total of 6 spacious bedrooms and 7 full bathrooms, each thoughtfully designed with its own ensuite for maximum privacy and comfort. Step through a custom-designed pivot front door from Poland into a breathtaking open-concept main floor featuring soaring ceilings, glass railings, and an abundance of natural light. The main level includes a private bedroom with full ensuite perfect for guests or multi-generational living. At the heart of the home lies a designer kitchen outfitted with top-of-the-line Sub-Zero and Wolf appliances, a generous island, and seamless cabinetry. A fully finished spice kitchen adds functionality without sacrificing style and heated floors in all washrooms and main kitchen. Upstairs, discover 5 additional bedrooms, each with its own ensuite and spacious closets. The finished basement is an entertainers dream, complete with a state-of-the-art home theatre, full washroom, and plenty of open space for recreation or gym use. Car enthusiasts will appreciate the 1,400 sqft. 5-car garage, offering ample room for vehicles and storage. This home is loaded with hundreds of thousands in luxury upgrades, including a private elevator servicing all floors, premium finishes throughout. Highlights:6 Bedrooms | 7 Full Bathrooms, 5,600+ SqFt. Above Grade + 2,800+ Sq. Ft. Finished Basement, 5-Car Garage (1,400 Sq. Ft.), Custom Kitchen + Full Spice Kitchen, Sub-Zero & Wolf Appliances, Elevator to All Floors, Theatre Room, 5 min to Georgetown 15 min to Brampton. This home is truly one-of-a-kind combining high-end design, thoughtful layout, and unmatched privacy in a serene estate setting. A must-see for the discerning buyer. (id:24801)
Homelife Superstars Real Estate Limited
309 Royal Salisbury Way
Brampton, Ontario
Welcome to your dream property! Recently updated, this spacious 5-level backsplit offers an exceptional opportunity with rental income potential. This home boasts 6 bedrooms, 3 bathrooms and 2 kitchens making it perfect for a multi-generational family or savvy investor. Spacious eat-in kitchen, modern living room with spacious backyard perfect for entertaining. The basement apartment features 2 bedrooms, kitchen and a separate entrance, providing privacy and convenience for tenants. The property also includes a built-in garage, with total parking spaces for 4 vehicles. Conveniently located near schools, highways, bus stops, shopping centers, and other amenities. This home offers both comfort and accessibility. (id:24801)
Real Estate Homeward
Bsmnt - 48 Minnock Street
Caledon, Ontario
Available for Rent: Spacious 2 Bedroom + 2 Bathroom Walk-Up Basement Apartment in a Detached Home, located at the Brampton and Caledon border. This well-lit basement does not feel like a typical lower level; it feels like a true home, featuring a modern upgraded kitchen, an open-concept living area and its own laundry room. Convenient access to parks, schools, and highways. Features include 9 ft ceilings and a large driveway. (id:24801)
Royal LePage Your Community Realty



