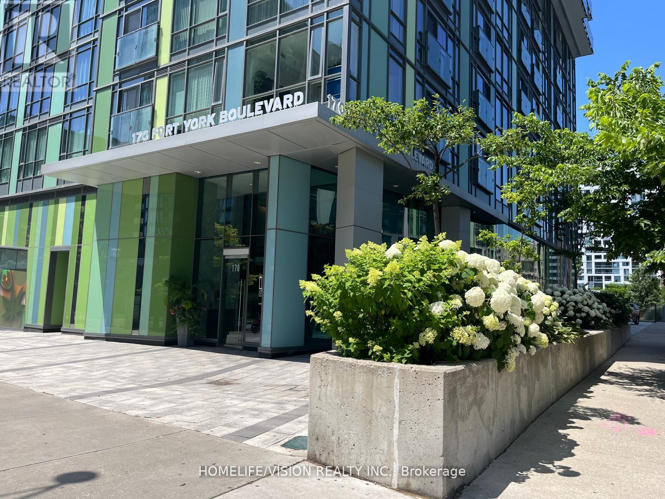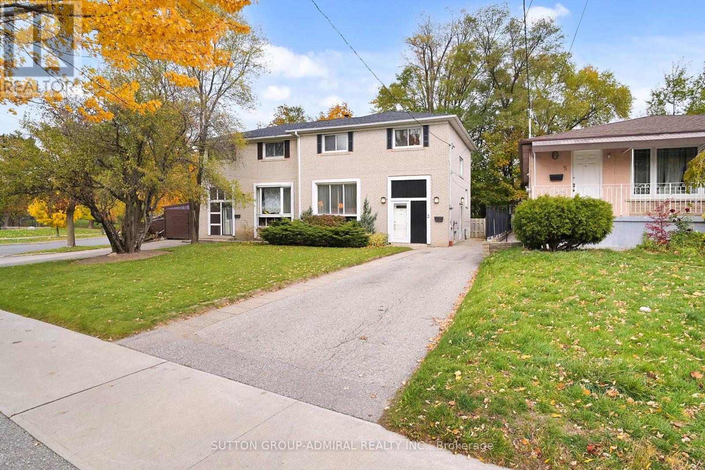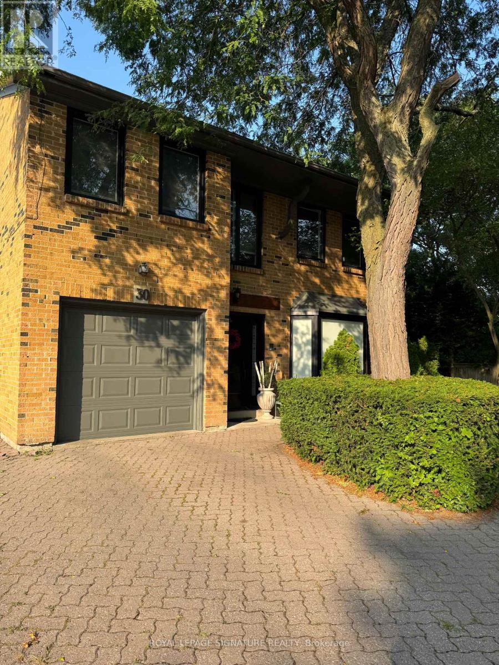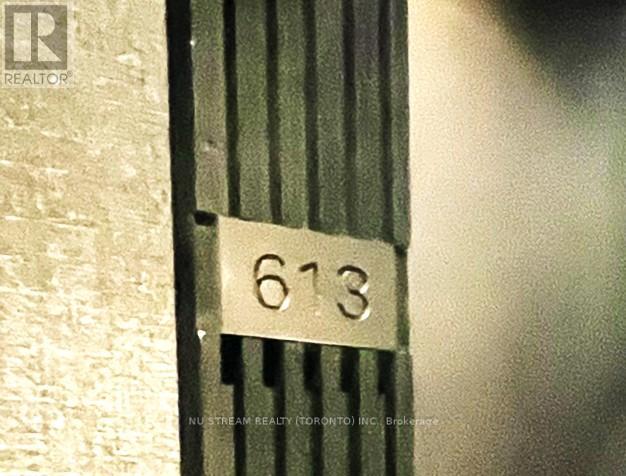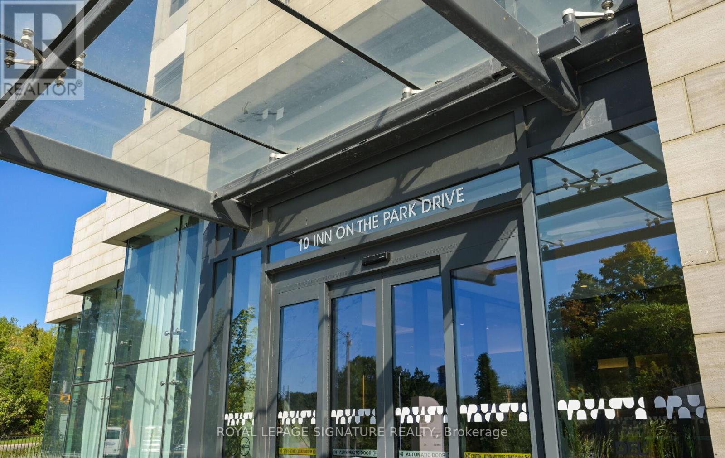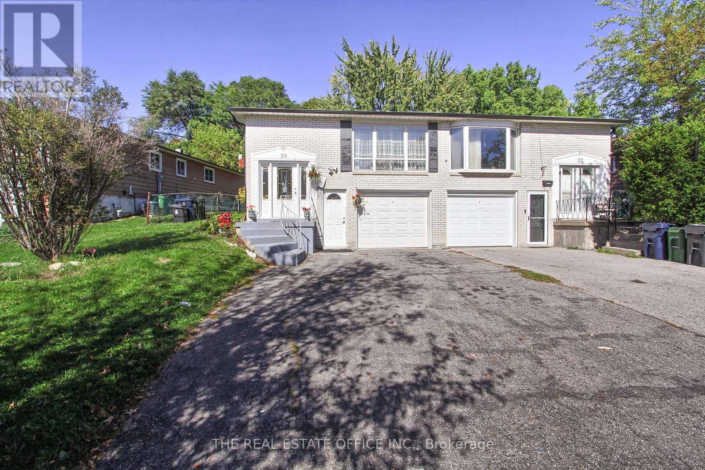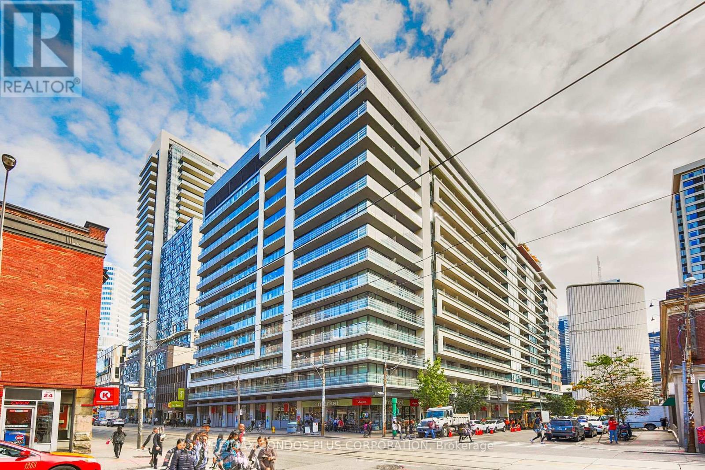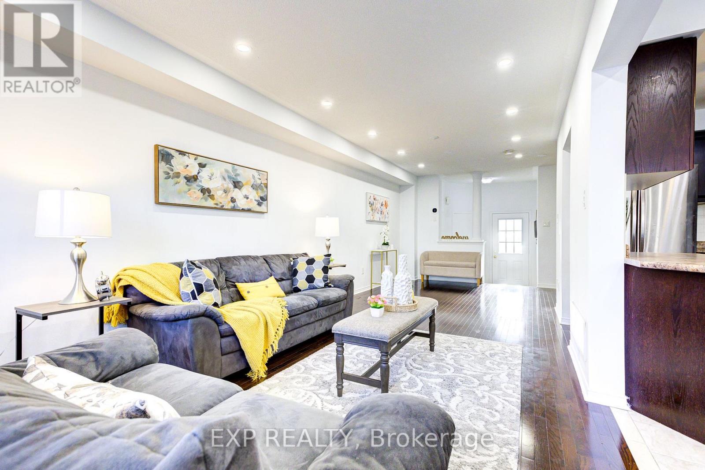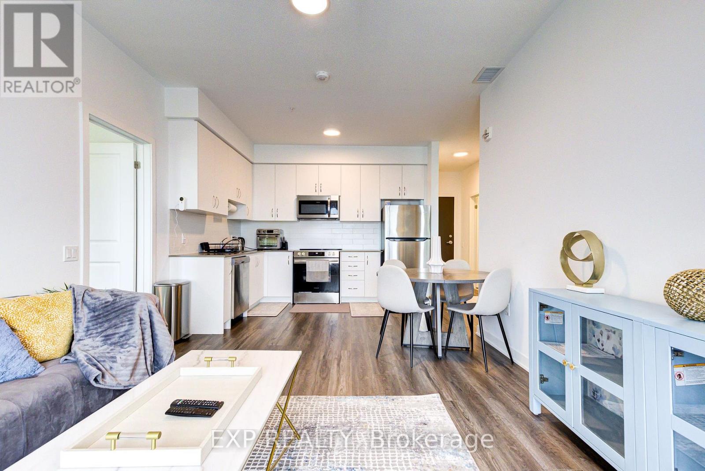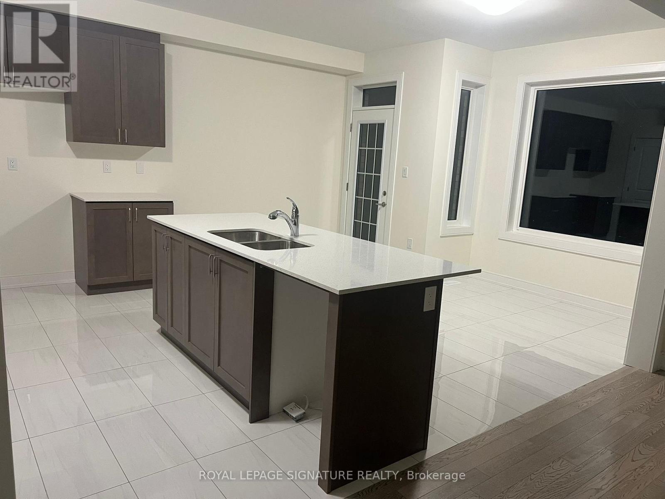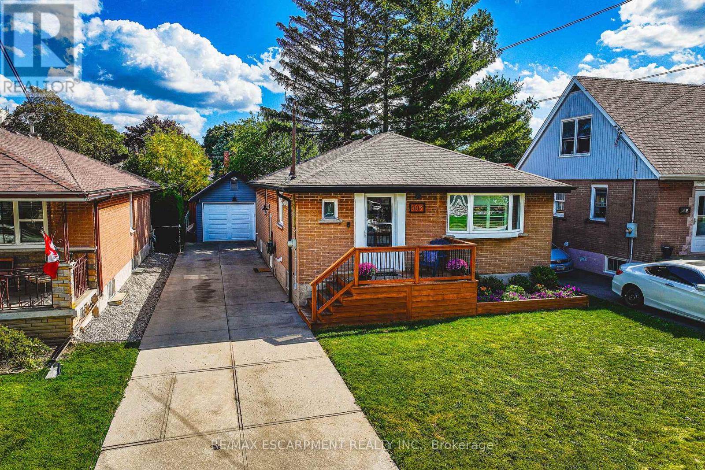1712 - 170 Fort York Boulevard
Toronto, Ontario
Welcome to the Library District! This stunning and sun-filled 1-bedroom plus den suite offers breathtaking panoramic views of Toronto and Fort York. The separate den with sliding doors provides the perfect option for a second bedroom or home office.Modern finishes are showcased throughout, including ceramic kitchen flooring and floor-to-ceiling windows that flood the space with natural light. The stylish kitchen features granite countertops and stainless-steel appliances - ideal for any culinary enthusiast.Step out onto your private balcony and enjoy unobstructed, sweeping views that create your own urban oasis.Perfectly situated in the heart of downtown, this residence is just steps away from the TTC, the Financial District, Rogers Centre, Harbourfront, and countless amenities.Don't miss your chance to lease this spectacular suite in one of Toronto's most desirable locations! Building amenities include a 24-hour concierge, library, party room, fully equipped fitness centre with state-of-the-art cardio and strength training equipment, sauna, media room, lounge, and more. (id:24801)
Homelife/vision Realty Inc.
3 Regatta Crescent
Toronto, Ontario
Opportunity knocks - spacious 4 bedroom family home plus an ENTIRE BASEMENT APARTMENT WITH SEPARATE ENTRANCE!!! Welcome to 3 Regatta Crescent, located in one of North York's most family-friendly neighbourhoods - Newtonbrook West! Nestled on a deep 107 foot fenced lot surrounded by beautiful mature trees, this meticulously and lovingly maintained home offers light, warmth, and endless possibilities. Perfect for first-time buyers, investors, young families, or multi-generational households; this inviting property combines comfortable living with excellent income potential. This desirable home is bright and welcoming with abundant natural light. The fenced backyard is perfect for play or entertaining. The fully finished basement suite includes a bright kitchen, open-concept living/dining area, bedroom with window and closet, 3 piece washroom, and a separate entrance, making it ideal for rental income or extended family living. Conveniently located steps to Bathurst & Steeles, and minutes to Finch Subway Station. One bus to York University or Finch Station. Centrepoint Mall and Promenade Mall are minutes away. Easy access to Highways 400, 401, and 407. Nearby are parks, schools, shops, restaurants, Houses of Worship - everything your family needs within reach. This is a rare opportunity to own a home that truly has it all - comfort, convenience, plus income potential. (Based upon previous area rentals, lower level could generate $1700+++ per month, and upstairs could rent for $3000+++.) Buyers and Buyers Agent to verify all info. (id:24801)
Sutton Group-Admiral Realty Inc.
30 Chiswell Crescent
Toronto, Ontario
Impressive By Every Measure! Your Opportunity To Live In One Of The Most Desirable Pockets In North York. Top To Bottom Professionally Renovated In 2018, From The Roof All The Way to The Windows And Floors And Etc..., Must Be Seen. Spacious Bright And Inviting With Two Walkouts From Kitchen To The Backyard. Crown Molding Throughout The House. Quarts Counter Tops, Quarts Backsplash, Huge Kitchen Island With Quarts Counter Top. 71/2 Inch Baseboards Throughout The House. Pot Lights. Finished Basement With Separate Side Entrance. The Property Has Two Laundry Rooms, One On The Second Floor And One In The Basement. 2,750 Sq Ft With Ample Parking, Large Private Backyard And Garage. Best Schools In Toronto Earl Haig. Close To Bayview Village. Thank You For Showing. (id:24801)
Royal LePage Signature Realty
613n - 120 Broadway Avenue
Toronto, Ontario
Brand New 1+Den, 2 Bath Condo at Untitled Toronto - Yonge & Eglinton! Be The First To Live In This Beautifully Finished Suite At The Newly Launched Untitled Condos - Designed In Collaboration With Pharrell Williams. 11 1/2 ft High Ceilings Further Enhanced The Space. This 1+Den Unit Offers 690 s.f Of Efficient Living Space Plus A 90 s.f. Balcony For Your Outdoor Enjoyment. Equipped With 2 Full Baths, Modern Finishes, And Floor-To-Ceiling Windows. Features: Open-concept Layout, Large Den For Home Office Or Guest Bedroom, Contemporary Kitchen With Integrated Appliances, And Ensuite Laundry. Future Amenities Includes Indoor And Outdoor Pool, Fitness Centre, Sauna, Co-Working Lounge, Spa, Basketball Court & More. Live just steps from transit, shops, restaurants & everything Yonge & Eglinton has to offer. (id:24801)
Nu Stream Realty (Toronto) Inc.
105 - 10 Inn On The Park Drive
Toronto, Ontario
Discover luxury living at Chateau Auberge on the Park, a brand-new 2-bedroom, 3-bathroom condo townhouse in North York's prestigious Leslie & Eglinton community. Spanning approximately 1,289 sq.ft., this elegant home features an open-concept living/dining area with a den, floor-to-ceiling windows, and sophisticated finishes throughout. Enjoy top-tier amenities including an indoor pool, fitness center, 24-hour concierge, and party room-all just steps from the scenic trails of Sunnybrook Park and the Don River Valley. Newcomers Welcome!!! (id:24801)
Royal LePage Signature Realty
20 Yucatan Road
Toronto, Ontario
Beautiful gem on a quiet, family-oriented street in one of North Yorks most desirable neighbourhoods. This home features a bright and functional layout with spacious principal rooms, a modern kitchen, and generously sized bedrooms. The fully finished walk-out basement with a separate entrance generates approximately $2,000 + in monthly rental income an amazing opportunity to offset your mortgage while adding long-term value. Situated near top-rated schools, Fairview Mall, Bayview Village, parks, and transit, with easy access to Hwy 401, DVP, and 404, 5 minute walk to Seneca College, this property offers the perfect blend of comfort, convenience, and investment potential. (id:24801)
The Real Estate Office Inc.
1730 - 111 Elizabeth Street
Toronto, Ontario
Updated Flooring! Compact But Practical Layout At Prime Downtown Location 'One City Hall'. High Floor W/ Clear View With Spacious Balcony. Parking, Locker And Heat Pump Included. Close To Whatever You Can Think Of, Such As Subways, Toronto Coach Terminal, Eaton's Centre, Dundas Square, City Hall, Canadian Tire, Best Buy, Hospital, University Of Toronto, Toronto Metropolitan University, OCAD, Chinatown, Restaurants And More! Amazing Amenities: Lap Pool With Hot Tub, 2 Exercise Rooms, Guest Suites, Party Room And Roof Top Garden A Must See! (id:24801)
RE/MAX Condos Plus Corporation
296 Elm Road
Toronto, Ontario
Step into the future with this stunning luxury smart home where sleek modern design meets cutting-edge technology for effortless living. This exceptional residence features high-end finishes, soaring ceilings, and floor-to-ceiling windows that flood every room with natural light and breathtaking views. The open-concept living space offers a seamless blend of style and comfort, complete with custom wood accents and a cozy fireplace perfect for year-round enjoyment. The gourmet chefs kitchen boasts sleek surfaces, abundant natural light, and scenic views that make cooking a true pleasure. Upstairs, the serene primary suite is your private retreat, featuring a balcony with treetop views and spa-like tranquility. Each additional bedroom is bright and spacious, with a versatile bathroom that easily converts from shared to private ensuite. The expansive lower level is designed for entertaining, featuring high ceilings, a fireplace, built-in karaoke system, and disco lighting ideal for unforgettable gatherings or relaxing nights in. Enjoy complete control of your homes lighting, climate, security, and entertainment with integrated smart home technology, all at your fingertips. Outside, a private backyard oasis surrounded by lush greenery provides the perfect setting for summer soirées or quiet relaxation. The architecturally striking garage is an artistic statement, completing this unique property. Don't miss your chance to own this rare blend of luxury, technology, and nature. (id:24801)
Royal LePage Your Community Realty
1633 Frolis Street
Oshawa, Ontario
F-R-E-E-H-O-L-D !! Explore this 3 Bedroom 4 Bath Townhouse right in the heart of Oshawa! Walk into a Spacious Living Room that can easily fit a number of couches and chairs, leading into the cozy dark accented kitchen and its accompanying Dining Room. Each room full of natural light from the large windows and slide open backyard door! The upstairs features 2 large Bedrooms and an even larger Master Bedroom hosting its very own ensuite! With a fully finished basement, you can re-imagine to your hearts content turning it into a craft room, a home theatre, a recreation room, and even a home gym! Not only that, but Location is everything! Groceries, shopping, schools, all at your fingertips, just a short walk away! (id:24801)
Exp Realty
418 - 385 Arctic Red Drive N
Oshawa, Ontario
BOTIQUE STYLE LIVING: Here is your chance to become an owner. Live close to the university in a new development in the City of Oshawa. Luxurious Condo Living is right at your doorstep in this beautiful never before used apartment! Walk into your foyer leading into a spacious kitchen and dining room set up full of natural light from the two large windows connected to a sturdy concrete balcony, perfect for a morning coffee under the sunrise. Each bedroom is equipped with its own walk in closet and spacious enough to hold two double sized beds, great for a small family or even to set up your own home office. And of course, ensuite laundry! But that's not all! Amenities are what really make the place shine! A modern lounge area with a small fireplace and a dining room large enough to host a party, a gym with up-to-date equipment including treadmills and exercise bikes, and an outdoor patio fit for all! It's the perfect place to help you prioritize your own well-being, right from home! (id:24801)
Exp Realty
26 Mundell Road
Erin, Ontario
Welcome to your dream home in the heart of Erin! This stunning 2,700 sq ft, 4-bedroom, 2.5- bathroom residence offers the perfect blend of modern design and small-town charm. Step inside to a bright open-concept main floor featuring a spacious great room, elegant dining area, and a chef-inspired kitchen with quartz countertops, large island, and stainless- steel appliances that is perfect for family living and entertaining. Upstairs, discover four generous bedrooms, including a luxurious primary suite with a walk-in closet and spa-like ensuite. A versatile loft area provides the ideal space for a home office, media room, or kids' play zone. Take in the fresh air from your charming front porch and enjoy the generous backyard designed for outdoor living. Situated in a quiet, family-friendly neighbourhood close to schools, parks, and Erin's charming downtown shops. (id:24801)
Royal LePage Signature Realty
307 East 33rd Street
Hamilton, Ontario
Welcome to 307 East 33rd St; a fully renovated modern masterpiece in a highly desired pocket of the Hamilton Mountain. This stunning 3-bedroom, 2-bath bungalow has been transformed from top to bottom with thoughtful design, exceptional craftsmanship, and high-quality upgrades throughout. Step inside to a bright, open main level featuring gleaming hardwood floors, a sun-filled living room with a large bay window (2016), and a seamless, inviting flow. The 2024 chef-inspired kitchen offers custom cabinetry, stone countertops, updated lighting, sink and faucet, and high end SS appliances. The main floor includes three nicely sized bedrooms and a beautifully updated 4-piece bathroom (2022) with a Marbelite shower and rain-shower kit. A separate side entrance leads to the fully finished dreamy lower level redone in 2019, complete with a spacious recreation room perfect for movie nights, custom wood bar, sleek 3-piece bathroom, dedicated home office area, and an updated laundry room w/ custom storage. Outside, enjoy a private, tree-lined backyard ideal for summer gatherings. The custom wood front porch (2023) adds warm curb appeal, while the insulated garage with hydro doubles as the perfect workshop or man cave. Parking for 4+ vehicles adds unbeatable convenience. Perfectly located near vibrant Concession Street with quick access to the Linc and Red Hill, this home offers unmatched style, comfort, and convenience. (id:24801)
RE/MAX Escarpment Realty Inc.


