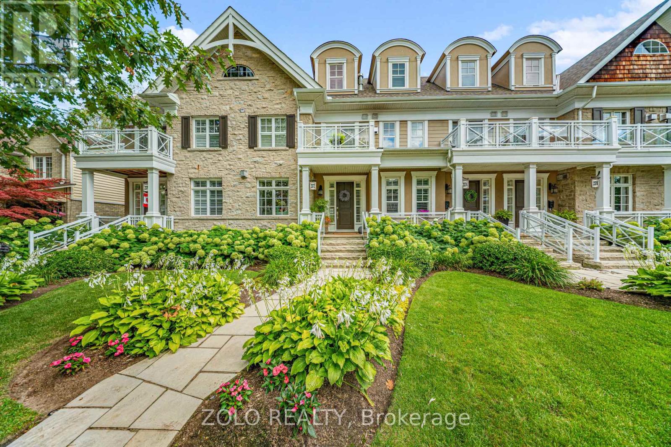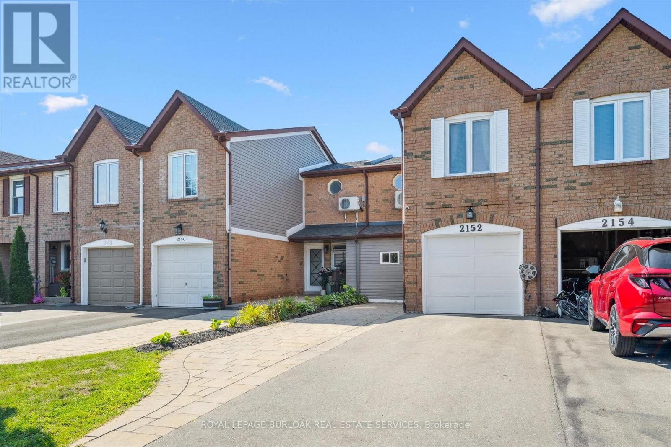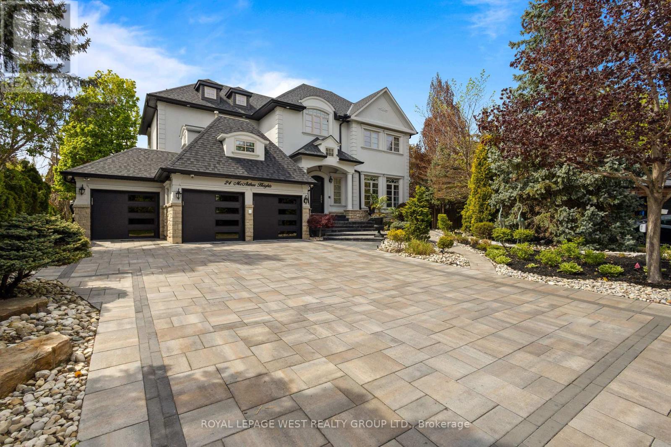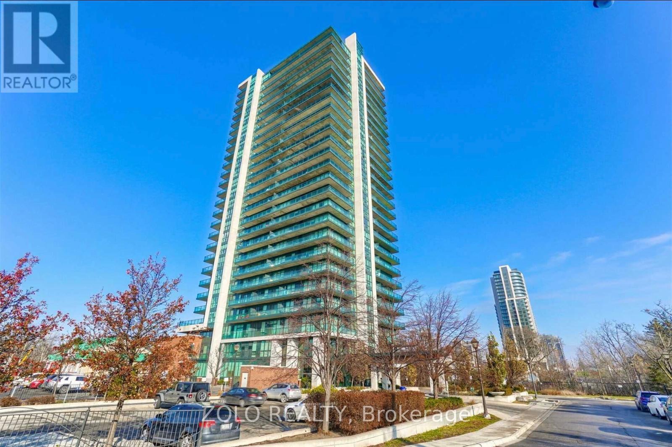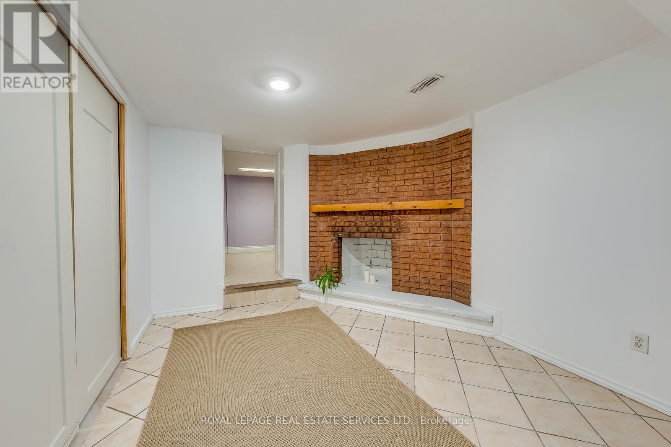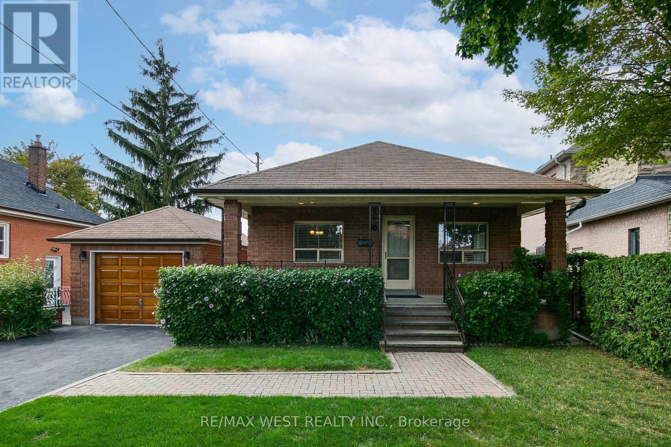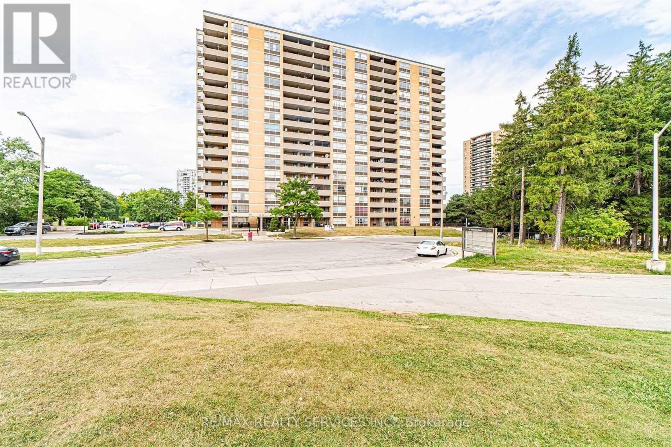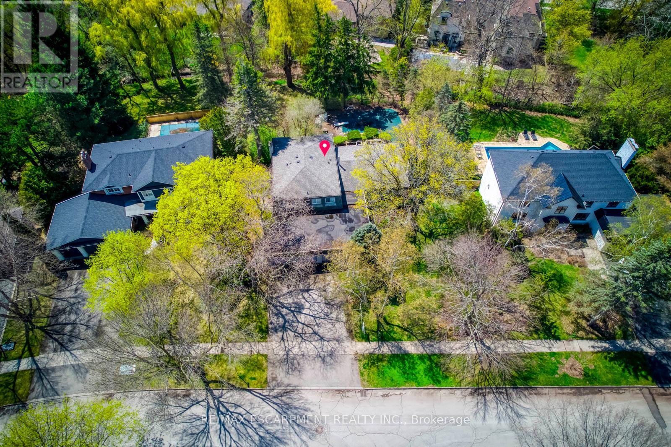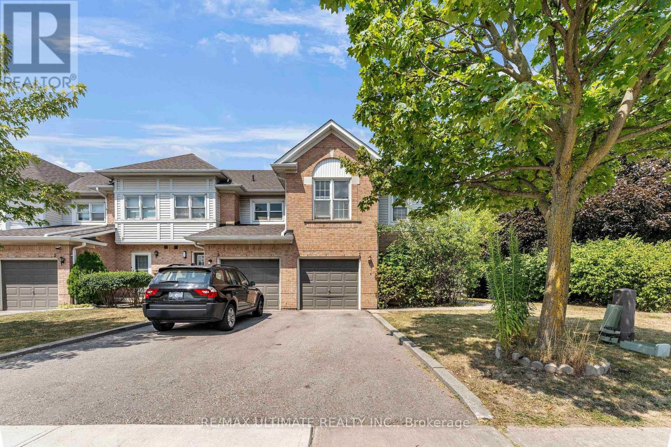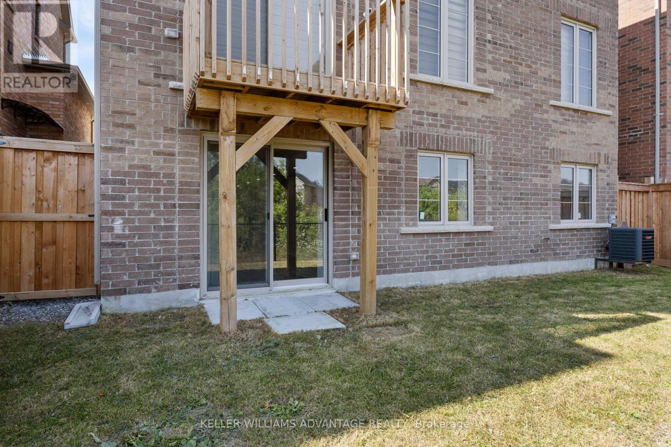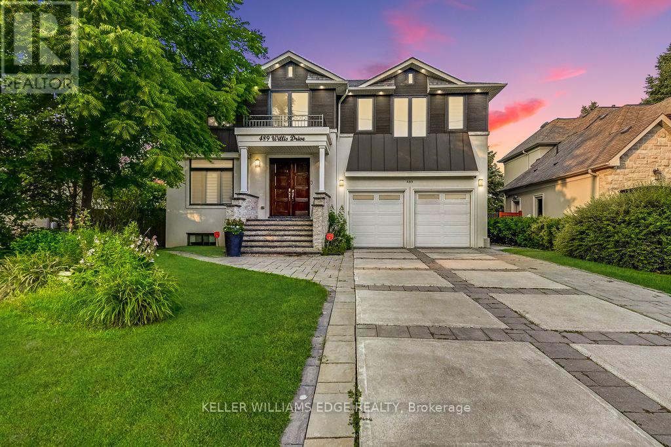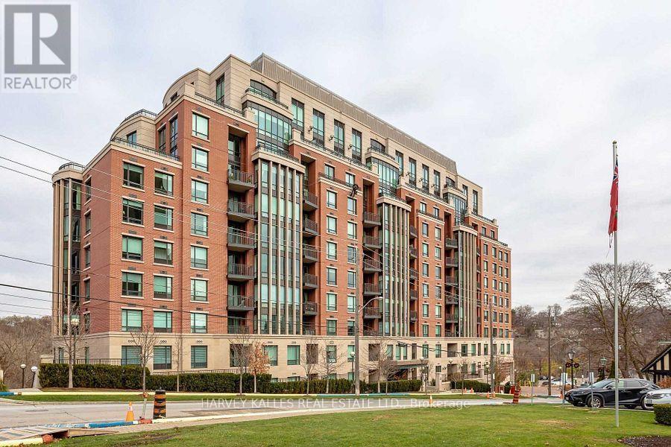2372 Marine Drive
Oakville, Ontario
Indulge in the ultimate waterfront lifestyle in one of Oakville's most prestigious communities. This luxurious townhome offers nearly 3,200 sq. ft. of elegant design and redefines resort-style living with its blend of timeless sophistication and modern comfort. The expansive main floor is an entertainer's dream, featuring gleaming hardwood floors and potlights throughout, open-concept living, dining, and family areas anchored by a chef-inspired kitchen. Floor-to-ceiling windows flood the space with natural light and extend seamlessly to a south-facing terrace, perfect for sun-soaked mornings or hosting alfresco dinners. The second level offers a versatile lounge or study area that opens to a private balcony, while the primary suite provides a spa-like retreat with a lavish 5-piece ensuite and its own sun-drenched terrace. The top floor adds two spacious bedrooms, a 3-piece bath, and another oversized terrace, creating the perfect oasis for family or guests. Step outside your door to Bronte Harbour, scenic waterfront trails, marina views, boutique shopping, and fine dining - all just moments away. With its exclusive setting, resort-style ambiance, and proximity to parks, schools, and commuter routes, Harbour Club offers an unparalleled blend of luxury and lakeside charm. Experience coastal-inspired resort living in one of Oakville's most iconic waterfront enclaves. (id:24801)
Zolo Realty
2152 Pelee Boulevard
Oakville, Ontario
Welcome to beautiful North Oakville in the family friendly River Oaks neighborhood! Step inside this incredibly renovated TURN KEY freehold townhome. With almost 1800 square feet of total living space, this property features a recently finished lower level, 3 bedrooms with a rare 3 full bathrooms and parking for 3 cars! This open concept replaced eat in kitchen with quartz counters, stainless steel appliances and glass backsplash, spacious living and dining room all with replaced floors and an incredible main floor bonus den/office or even main floor bedroom (can be easily convertible back to a single garage). Head out back to a flagstone patio and large shed, all in a very rare 133 foot fully fenced lot. Upstairs offers a primary bedroom with a newly finished (rare for this layout) 4pc ensuite bathroom and a custom wall closet system, two more bright spacious bedrooms both with double closets and freshly renovated 3 pc main bathroom. Newly finished basement has an open recreation room/playroom and a new 3pc bathroom and laundry area. Talk about move in ready! Perfect growing family home or downsizing, close to all amenities, restaurants, highway access and all that Oakville has to offer! Dont miss out on this beautiful townhome. (id:24801)
Royal LePage Burloak Real Estate Services
24 Mcarthur Heights
Brampton, Ontario
Welcome To Snelgrove Village, Where This Custom-Built Executive Home Redefines Luxury Living With Over 8,500 Sf Of Finished Space. Nestled On A Private Half-Acre Lot, This 4+1 Bedroom, 6 Bathroom Residence Combines Elegance, Comfort, And Resort-Style Amenities. A Heated Driveway, Stairs, And Walkways Surrounding The Exterior Ensure Year-Round Convenience. A 3-Car Garage And Parking For 9 Vehicles Make A Striking First Impression. This Home Is A True Oasis, Perfectly Crafted For Relaxation and Entertaining. The Backyard Retreat Features An In-Ground Pool, Oversized Hot Tub, Multiple Cabanas, A Golf Putting Green, Two Outdoor Kitchens, And Dining Areas Framed By Mature Trees Backing Onto A Ravine Offering Complete Privacy And Tranquility. Entertain Effortlessly On The Main Floor Deck With Built-In Bbq Or Host Gatherings On The Lower-Level Patio With A Second Bbq Area. Inside, Every Detail Has Been Perfected: Elegant Wall Paneling, Decorative Trim, Grand Ceiling Heights, And Abundant Natural Light Throughout. The Chefs Kitchen Is A Culinary Showpiece, Featuring Dual Islands, Premium Appliances, And A Breakfast Area With Walkout To The Patio. The Primary Bedroom Provides A Private Seating Area, Boutique-Style Walk-In Closets, A Spa-Inspired Ensuite, And A Two-Way Fireplace. Each Additional Bedroom Boasts Its Own Ensuite And Walk-In Closets. The Walkout Lower Level Expands Living Space With A Full Kitchen, Wine Cellar, Sauna, Gym, Wet Bar, Rec Area, Workshop Guest Room, And Direct Access To The Backyard Paradise. Additional Features Include Multiple Fireplaces, Built-In Speakers, Smart Security, And A Home Office. This Custom-Built Residence is More than a home, this is your private resort where every day feels like a getaway! (id:24801)
Royal LePage West Realty Group Ltd.
1905 - 100 John Street
Brampton, Ontario
Luxurious spacious 2 bed and 2 bath condo in the heart of Brampton downtown. Large South Went balcony with gas connection for BBQs. Upgraded Granite Counters, Superb Facilities, Posh Front Lobby W/Fp & Library. 7 mins walk to Brampton Go station and 10 mins walk to Gage Park. Perfect place for those starting up or retiring. Parking & Locker Included. (id:24801)
Zolo Realty
G1 - 1516 Davenport Road
Toronto, Ontario
1516 Davenport Rd - Ground Floor Unit with Parking / 1 Bedroom + Den. Welcome to this spacious and bright ground floor unit in the vibrant Davenport and Lansdowne neighbourhood. The unit offers a generous bedroom and a den that can be used as an office, an open and functional living space, a well-equipped kitchen with ample cabinetry, and a large updated three-piece bathroom with an oversized shower. The unit also includes ensuite washer for added convenience, and all utilities are included in the rent (Water, Hydro and Heat Included). The tenant to pay Internet. Located just steps from public transit, parks and all the shops, cafes and restaurants along St. Clair West. This unit combines comfort with convenience in a welcoming and well-connected community. Available immediately. Parking in the driveway is available for $100 per month, suitable for a specific car size. No pets permitted due to other Tenant's allergies. Ideal for Single Professional Individual. (id:24801)
Royal LePage Real Estate Services Ltd.
50 Larchmere Avenue
Toronto, Ontario
Rarely available: Detached 2-bedroom bungalow with a Large verandah, single-car garage on a large 50x140 lot, PLUS an additional side piece of land at the back! This property includes 2 full baths, 2 Kitchens, and a separate side door entry. Imagine the possibilities with a lower level that can generate income, making your investment more affordable and accessible. This property has been impeccably maintained, reflecting a commitment to quality and care that truly stands out. Some additional features worth mentioning- The Property has been recently painted throughout, Brand new doors/baseboards throughout, Upper kitchen is equipped with brand new stainless Steel Appliances- Both bedrooms include 2 new custom Armours with B/I shelving and drawers, All of the wood flooring has been repolished, Upper bathroom has a new sink, toilet, and Shower head, New ceramic stairs going to the lower level, Basement features a great room with new laminate flooring, a huge cantina, Newer Updated electrical panel, 2023 Hot Water Tank is owned....This Home is MOVE IN READY!!! Listing includes 5 virtually staged photos. Situated in the highly sought-after Humber Summit neighborhood and conveniently located near shopping centres, parks, schools, major highways and public transit, including TTC routes along Islington and Steeles. Islington provides an express bus service that takes you to the Bloor Subway Station! Great for empty nesters, first-time buyers, or an investment property. (id:24801)
RE/MAX West Realty Inc.
806 - 40 Panorama Court
Toronto, Ontario
"SOLD" ON AS IS WHERE IS" Basis. Handyman's Special. Need work. Great opportunity for Contractors/ First time buyers. Large suite with great layout. Centrally located. All amenities close by. Steps to transit. Well maintained building. Ample visitor parking. MUST SEE!! Seller offers No Warranties whatsoever. (id:24801)
RE/MAX Realty Services Inc.
170 Cavendish Court
Oakville, Ontario
Welcome to 170 Cavendish Court, a beautifully updated 5-bedroom, 4-bathroom residence where timeless elegance meets Muskoka-inspired serenity in the heart of South East Oakvilles prestigious Morrison enclave. Set on a premium ravine lot with rare southwest exposure, this home offers ultimate privacy with a lush backdrop of mature trees and a gently flowing creek. Thoughtfully upgraded in 2025, it features wide-plank hardwood flooring on the main and upper levels, hardwood stairs, neutral-tone laminate in the finished basement, and a reimagined chefs kitchen with new cabinetry, range hood, built-in stove, and microwave. The sun-filled main floor offers refined principal rooms, a cozy family room, dedicated study, convenient laundry, and a fully private in-law suiteideal for multi-generational living. Upstairs, the serene primary retreat boasts a renovated ensuite and walk-in closet, complemented by three additional well-appointed bedrooms and a shared 5-piece bath. All bathrooms, including the powder room and basement, have been tastefully updated. Outside, enjoy your own Muskoka-like oasis with a multi-level deck and saltwater pool embraced by natural greeneryan entertainers dream and a tranquil escape. Walk to top-rated schools and enjoy quick access to major highways and GO transit. A rare opportunity to live, invest, or build in one of Oakvilles most distinguished neighbourhoods. (id:24801)
RE/MAX Escarpment Realty Inc.
1 Black Forest Drive
Brampton, Ontario
**Fantastic Location - Bright Corner Unit - Feels Like a Semi!**This is a perfect opportunity for first-time buyers or investors in a quiet, family-friendly neighborhood. If you're looking for a cozy 3-bedroom home in Sandringham, this property is ideal. Its within walking distance of schools, shopping, public transportation, Brampton Civic Hospital, Soccer Center, and Highway 410.The house features 3 spacious bedrooms, 3 bathrooms, and a finished basement. The open-concept kitchen boasts a breakfast area and has been improved with new appliances. The elegant dining room is perfect for gatherings. Each bedroom is equipped with wide windows providing great views and ample closet space, including a walk-in closet in the master bedroom. Additionally, the laundry room has been upgraded with a new washer and dryer. The backyard area is roomy and perfect for events. You'll also appreciate the convenience of being very close to a bus stop, just a few minutes from Brampton Civic Hospital, shopping plazas, grocery stores like Freshco, restaurants, and more! Dont miss this opportunity! (id:24801)
RE/MAX Ultimate Realty Inc.
Bsmt - 41 Hawtrey Road
Brampton, Ontario
*** Use Of Backyard + Walk-Out With Large Windows & Patio Door Above-Ground + Backs To Conservation Area! *** Rarely Offered Legal Apartment, Extra Large And Bright With One Or Two Parking Spaces Available! This New Unit (Built 2022) Boasts A Superior Quality Of Living With An Open Concept Living/Dining Rooms With Potlights, A Modern Kitchen With Stainless Appliances, Large Washroom With Large Shower With Glass Door, A Walk-Out To Backyard, And Above-Grade Windows And Walk-In Closets In Each Of The Bedrooms, In Addition To Storage Space/Closets In Living/Kitchen Area. Heat Recovery Ventilator On-Site & Furnace Filter Add To The Unique Best Features Of This Home. Conveniently Located, Close To Highway 410, Newly Built Public Elementary School, Park, New Area, Grocery, Local Plaza, Tim Hortons, Or Drive To Mount Pleasant GO Station. The One You Have Been Waiting For, Submit Your Application Today! (id:24801)
Keller Williams Advantage Realty
489 Willis Drive
Oakville, Ontario
Stunning custom-built home with private backyard and heated pool in South West Oakville. This exceptional residence blends modern elegance with thoughtful design, offering five bedrooms, five bathrooms, and an impressive array of high-end features for the ultimate turn-key luxury living. Step inside to discover an open-concept layout with soaring ceilings. The main floor is designed for convenience and entertaining. The gourmet chefs kitchen boasts sleek finishes, premium appliances & a waterfall island. LED pot lights and statement chandeliers illuminate the space. Every room is wired for data, telecom, and six security-camera zones. A central stereo system covers six zones throughout. Rich, wire-brushed hickory hardwood floors span all three levels. Full-glass floating stairs and a walk-up basement with separate entrance. All bathrooms showcase natural marble tile. Step outside into your own backyard oasis with deck and heated pool; perfect for unwinding or entertaining in serene luxury. Located close to great schools, tennis courts, Coronation Park, Bronte Harbour, GO Transit and the highway - walk or bike to the lake. WELCOME HOME! Furnished available for extra fee. (id:24801)
Keller Williams Edge Realty
103 - 30 Old Mill Road
Toronto, Ontario
Timeless Elegance at The Riverhouse. 30 Old Mill Rd #103Where charm meets craftsmanship. Welcome to Suite 103 at the exclusive Riverhouse at The Old Mill. This refined 2-bedroom, 2-bathroom residence offers nearly 1,200 sq. ft. of meticulously curated space in one of Torontos most storied and scenic enclaves. Thoughtfully designed with a split-bedroom floor plan, this suite balances privacy and openness. A generous, light-filled den can serve as a formal dining space, home office, or reading retreat. The principal rooms are bright, expansive, and grounded by elegant hardwood floors and high ceilings. The kitchen is a chefs statement, equipped with premium Miele appliances, sleek cabinetry, and stone counters, perfectly suited for quiet mornings or sophisticated entertaining. The living area centres around a custom-built media unit with fireplace, leading to a private balcony that opens onto the serenity of the Humber River and its surrounding trails. Storage is seamless, not an afterthought, thanks to integrated built-ins throughout. The primary suite is a private sanctuary with a spa-worthy ensuite and custom closet solutions. All this, in a residence that feels more boutique hotel than condo. Concierge service, lounge areas, guest suites, fitness facilities, and immediate access to parks, transit, and Old Mill Station. Its a lifestyle as much as a location.A residence for those who measure luxury not in square footage, but in craftsmanship, location, and lasting value. (id:24801)
Harvey Kalles Real Estate Ltd.


