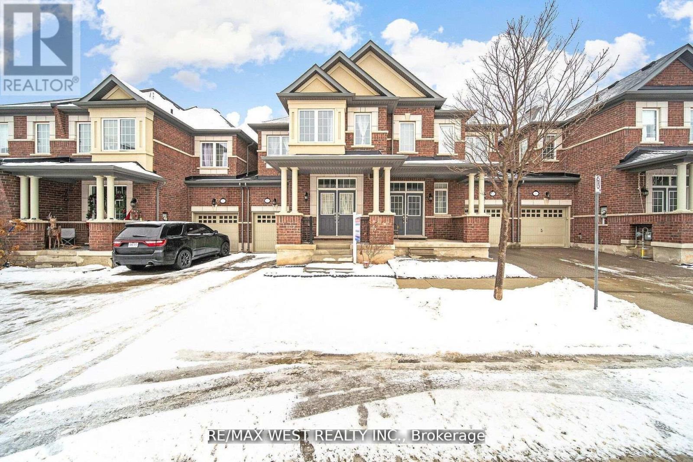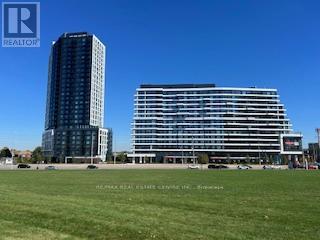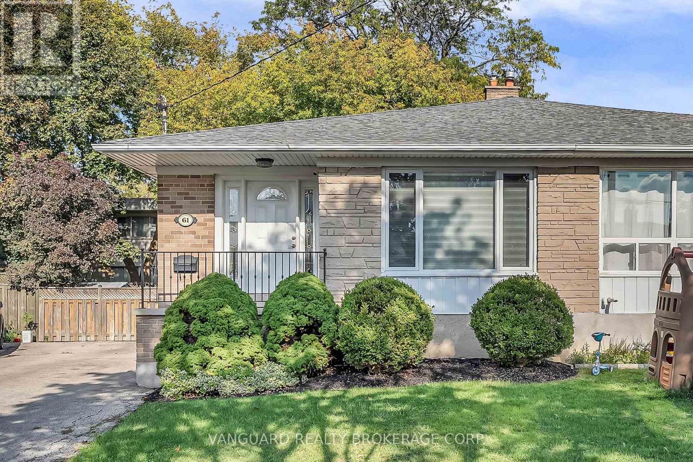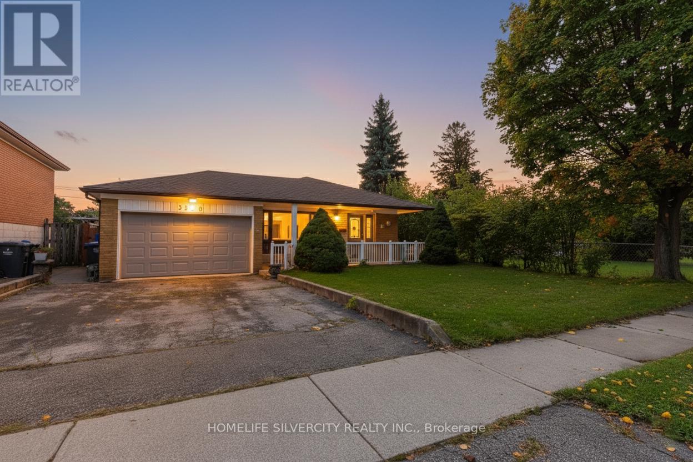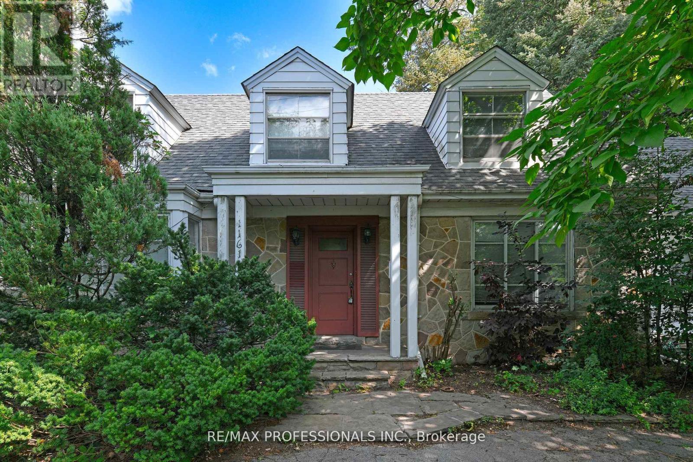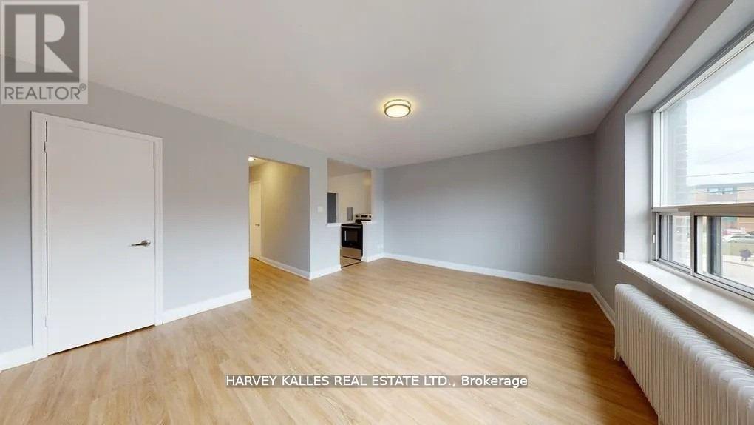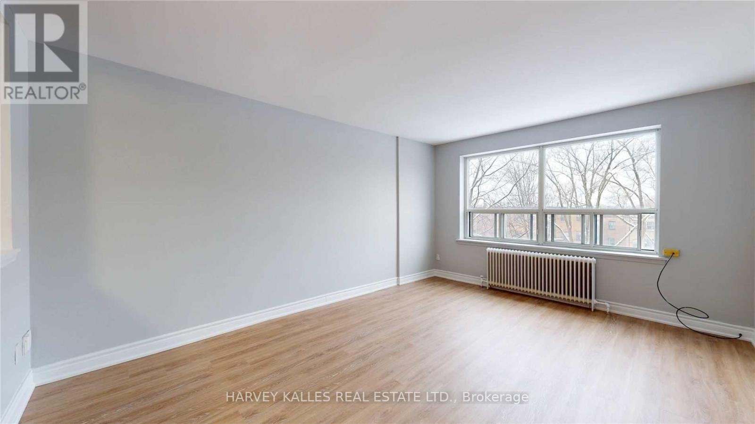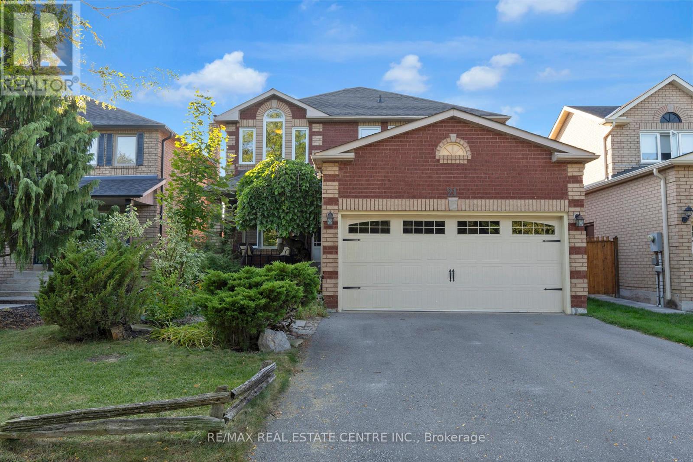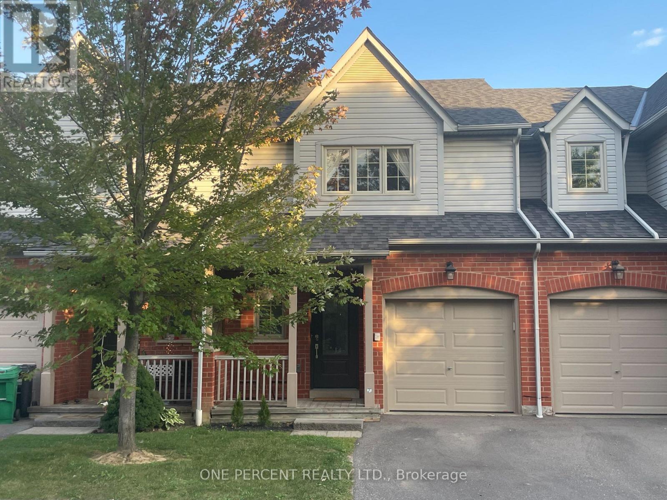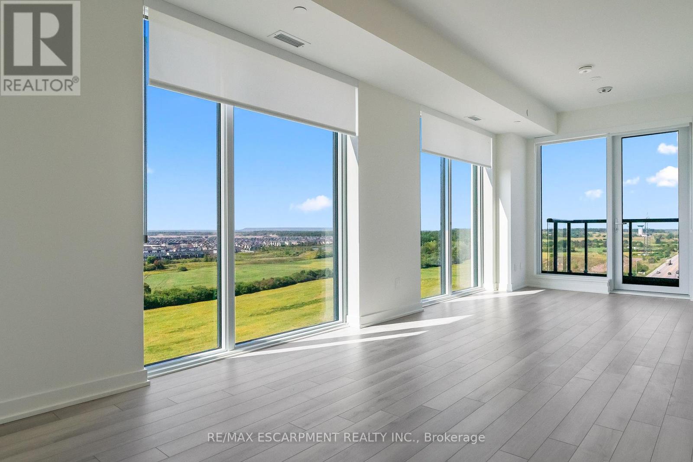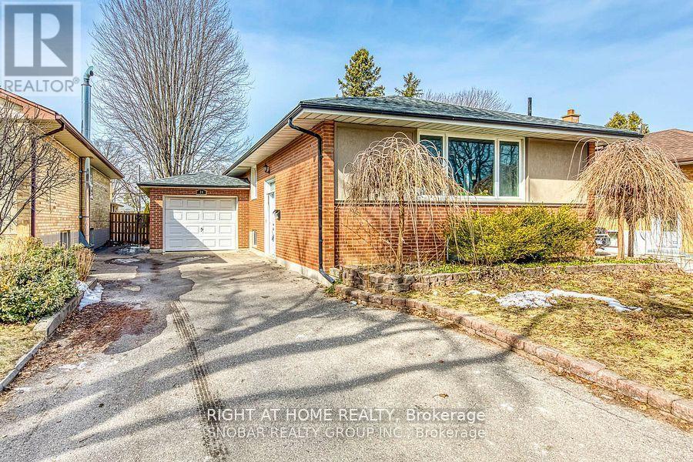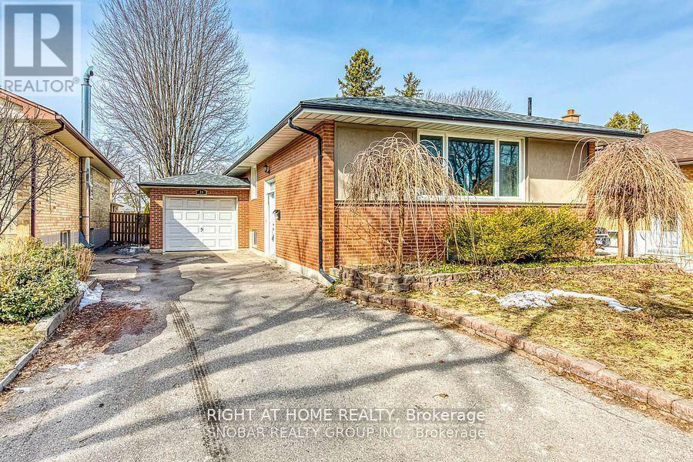213 Sarah Cline Drive
Oakville, Ontario
Welcome TO Modern & Open Concept 4Br ,4 Washroom ,Townhome with Fully Finished Basement. In The Desirable Location Of Oakville , Pot Lights & Hardwood Flooring In Living Room , Stainless Steel Appliances, Gas Range, Island, Quartz Counter Top & Back Splash, Oak Staircase With Iron Pickets. Master Bedroom With Walk-In Closet & 4Pc Ensuite. (id:24801)
RE/MAX West Realty Inc.
2007 - 2495 Eglinton Avenue
Mississauga, Ontario
Gorgeous "Kindred Condo Building" in excellent location across Credit valley Hospital, Erin mills Town Center, major highways. This brand New, never lived in west facing One bedroom plus large den(1+1) has 2 full washrooms. Elegant bright unit has open concept modern Kitchen with quartz countertops and stainless-steel appliances. primary bedroom has 4 pc ensuite washroom and closet. Large 8 x 7 feet Den has glass walls and separate washroom. Premium amenities includes a 24/7 concierge, co-working hub, boardroom, fitness center, yoga studio, party lounge, games room, outdoor terrace with gardening plots, firepit, and playground. (id:24801)
RE/MAX Real Estate Centre Inc.
61 Gambello Crescent
Toronto, Ontario
Large Well Kept 4 Bedroom Backsplit On A Quiet Family Friendly Street. Open Concept Design W/ A Finished Basement, Premium Lot W/ Large Driveway. Large Principal Rooms & Good Sized Bedrooms. Nice Private Backyard. Great Opportunity For A Family Or Investors In A Prime Location. Close To All Amenities; Hwy 401, Ttc Subway, York U, Lrt, Hospital. **EXTRAS** All Elfs, Window Coverings, Fridge, Stove, Washer And Dryer. Hwt Owned. (id:24801)
Vanguard Realty Brokerage Corp.
3350 Lehigh Crescent
Mississauga, Ontario
Welcome to this fantastic backsplit home located in the heart of Malton! Situated on a large 50 x 120 lot, this well-maintained property offers exceptional space and versatility with three separate entrances, making it ideal for rental or multi-family potential.The home features generously sized rooms, including a primary bedroom with a private 2-piece ensuite. The basement offers a convenient walkout with a separate entrance, while the spacious backyard is perfect for entertaining, complete with a beautifully paved and covered patio.Pride of ownership shines through, as this property has been lovingly cared for by its original. owners. Located in a prime area with easy access to the GO Station, public transit, and major highways, this home is truly a must-see! (id:24801)
Homelife Silvercity Realty Inc.
1161 Royal York Road
Toronto, Ontario
Welcome to this elegant and spacious residence in the prestigious Humber Valley Village, ideally situated directly across from the newly redeveloped Humbertown Plaza. Nestled on an expansive 72 by 210-foot treed lot, this home offers exceptional privacy, generous living spaces, and an unbeatable location in one of Toronto's most desirable neighbourhoods. This well-maintained property features four spacious bedrooms plus a versatile fifth bedroom or office, along with three bathrooms. One conveniently located on each level. The layout boasts large principal rooms filled with natural light, including a family-sized eat-in kitchen perfect for daily living and entertaining. The lower level offers a massive recreation room, ideal for a home theatre, games area, or multi-purpose family space. Car enthusiasts and large families will appreciate the extensive parking options, including a double attached garage with direct entry into the home, a circular front driveway, and an additional double driveway, providing space for numerous vehicles with ease. Surrounded by top-rated schools, St. Georges Golf and Country Club, Lambton Golf Club, and the scenic trails of James Gardens, this home is perfectly positioned for both convenience and lifestyle. TTC is at your doorstep with direct access to Royal York Station, and the proximity to Pearson Airport and major amenities ensures everyday needs are easily met. Available for long-term lease only, this rare offering combines space, privacy, and a prime location, ideal home for families seeking comfort and prestige in Toronto's west end. (id:24801)
RE/MAX Professionals Inc.
209 - 31 Clearview Heights
Toronto, Ontario
Newly Renovated And Freshly Painted Rental Opportunity Located In Central North York Right On A Great Park, Minutes Away From Gr8 Amenities, Schools, Shopping, Transit, Inc. Reliable 24Hr On-Site Super, Clearview On The Park Is A Wonderful Home! Move Quickly! This Apt. Is Strong Choice For The Young Professional Or Student. This Unit Features Modern Kitchen Has A Fully Refurnished Washroom. *Photos are for illustrative purposes and may not be exact depictions (id:24801)
Harvey Kalles Real Estate Ltd.
111 - 31 Clearview Heights
Toronto, Ontario
Newly Renovated And Freshly Painted Rental Opportunity Located In Central North York Right On A Great Park, Minutes Away From Gr8 Amenities, Schools, Shopping, Transit, w/Reliable 24Hr On-Site Super, Clearview On The Park Is A Wonderful Home! Move Quickly! This 2 Br Apt. Is Strong Choice For The Young Professional Or Student. This Unit Features Modern Kitchen & A Fully Refurnished Washroom. Photos for illustrative purposes and may not be exact depictions of units. . ***EXTRAS: Safe & Peaceful Neighbourhood With Convenient Ttc Access And Close From Major Highways. The Premises Are Well-Maintained And Units Include Fridge/Stove *Laundry Room On Site* Photos are for illustrative purposes and may not be exact depictions (id:24801)
Harvey Kalles Real Estate Ltd.
21 Watson Road
Halton Hills, Ontario
Welcome to 21 Watson Rd, located in the sought after neighbourhood of Georgetown South! This beautifully designed 2-storey detached home offers the perfect blend of functionality and comfort and is ideal for families looking for convenience and modern living in a child-friendly neighbourhood. The freshly painted main floor features a large living room + dining room combo, a family room and an eat-in kitchen complete with a walk-out to your well maintained backyard - perfect for relaxing or entertaining during the warmer months! The second floor features three generous sized bedrooms and two full baths! The primary bedroom comes equipped with a walk-in closet and a 4pc Ensuite. Fully finished basement includes an additional full bathroom! Conveniently located across from a park with basketball court. Walking distance to both public and catholic schools as well as shopping! (id:24801)
RE/MAX Real Estate Centre Inc.
55 - 5223 Fairford Crescent
Mississauga, Ontario
Welcome to this stylish and upgraded 3-bedroom, 2-bathroom condo townhouse, perfectly blending comfort and convenience in a quiet East Credit neighbourhood. The open-concept living and dining area features upgraded laminate flooring and a newly renovated powder room. The modern kitchen boasts a breakfast bar, quartz countertops with a double sink, a subway tile backsplash, and stainless steel appliances, with a walkout to a private, fully fenced backyard perfect for outdoor enjoyment. Upstairs, the spacious primary bedroom includes a custom closet organizer, while the updated main bathroom adds to the homes appeal. Enjoy the convenience of interior garage access and plug in for EV charger, along with numerous recent upgrades, including a new A/C (2024), furnace (2018), front door and driveway (2023), garage and back door (2020), windows (2019), and carpet (2021). Located just minutes from top-rated schools, public transit, Heartland Town Centre, Square One, golf courses, and more, with easy access to Highways 403 and 401. Don't miss this fantastic opportunity! (id:24801)
One Percent Realty Ltd.
1403 - 3079 Trafalgar Road
Oakville, Ontario
Step into sophistication with this brand-new two-bedroom, two-bath corner unit - where style meets indulgence. Wrapped in floor-to-ceiling windows, the open-concept design floods the space with natural light and extends seamlessly to a private balcony. This unit features sleek window coverings to complete this polished, move-in-ready retreat. Pamper your lifestyle with next-level amenities: a 24/7 concierge, sculpted fitness studio, glamorous party room, grand lounge, chic meeting spaces, rooftop terrace, and visitor parking. The forward-thinking geo-exchange system cuts heating and cooling costs while keeping comfort effortless. Perfectly positioned at the buzzing intersection of Trafalgar and Dundas, you're steps from Sheridan College, dining, groceries, and shopping, with Downtown Oakville just minutes away. Chic. Smart. Sophisticated. This is living without compromise. (id:24801)
RE/MAX Escarpment Realty Inc.
Main - 24 Ludgate Drive
Toronto, Ontario
3-Bedroom Bungalow Upper Portion Only for Lease. Bright and spacious with lots of natural light. Includes 2-car driveway parking. Conveniently located within walking distance to schools, plaza, public transit, and all other amenities. Come show with confidence! (id:24801)
Right At Home Realty
Basement - 24 Ludgate Drive
Toronto, Ontario
Spacious 2-Bedroom Basement Apartment Bright and well-maintained basement unit with plenty of natural light. Includes 2-car parking on the driveway. Conveniently located within walking distance to schools, shopping plaza, public transit, and all other amenities. Move-in ready show with confidence! (id:24801)
Right At Home Realty


