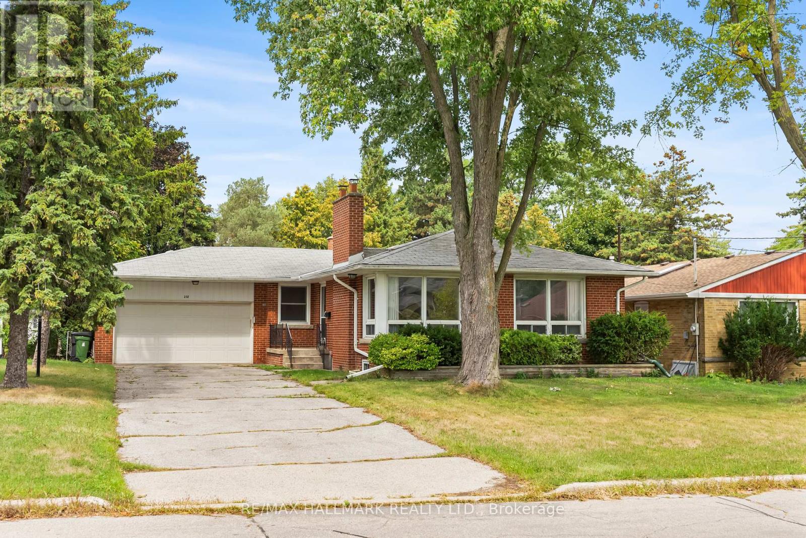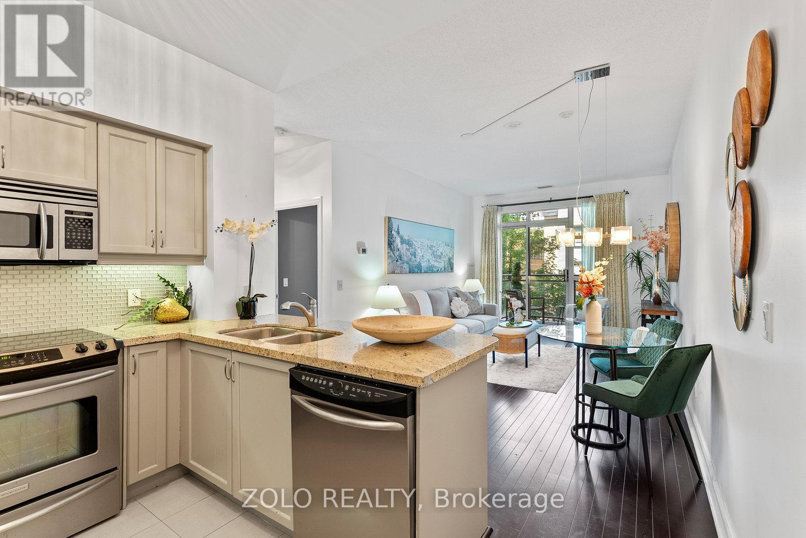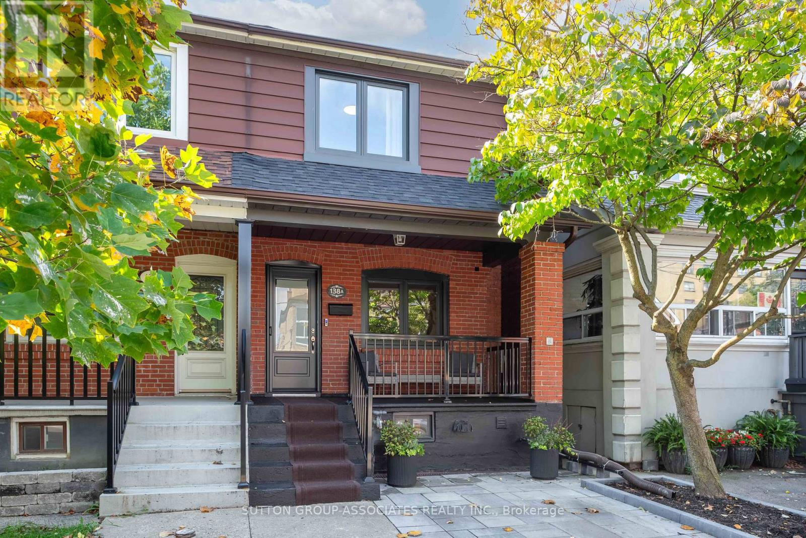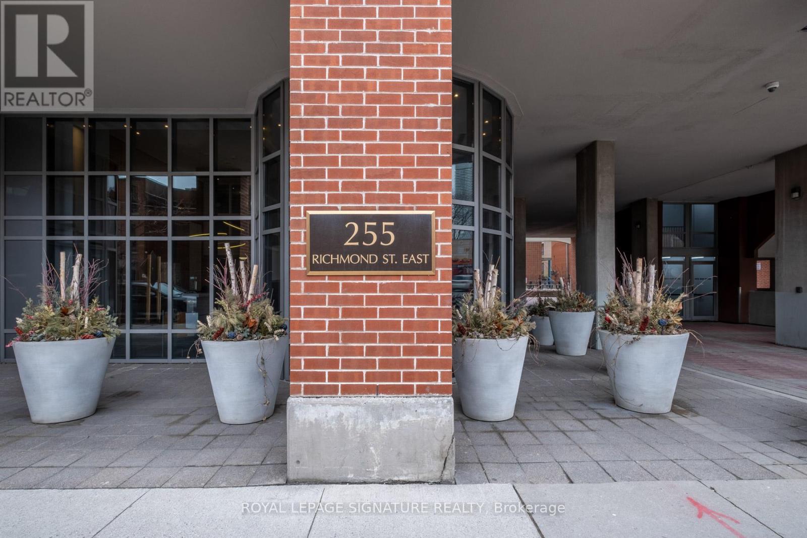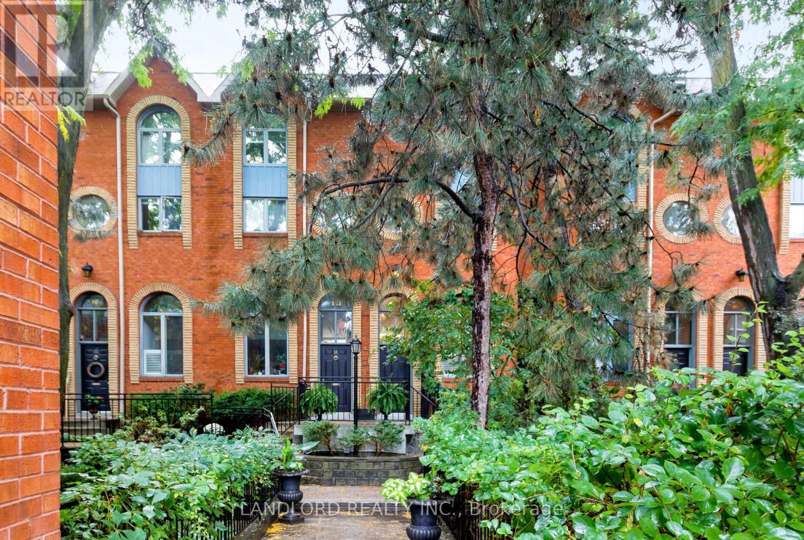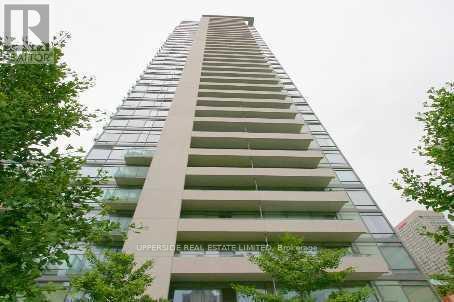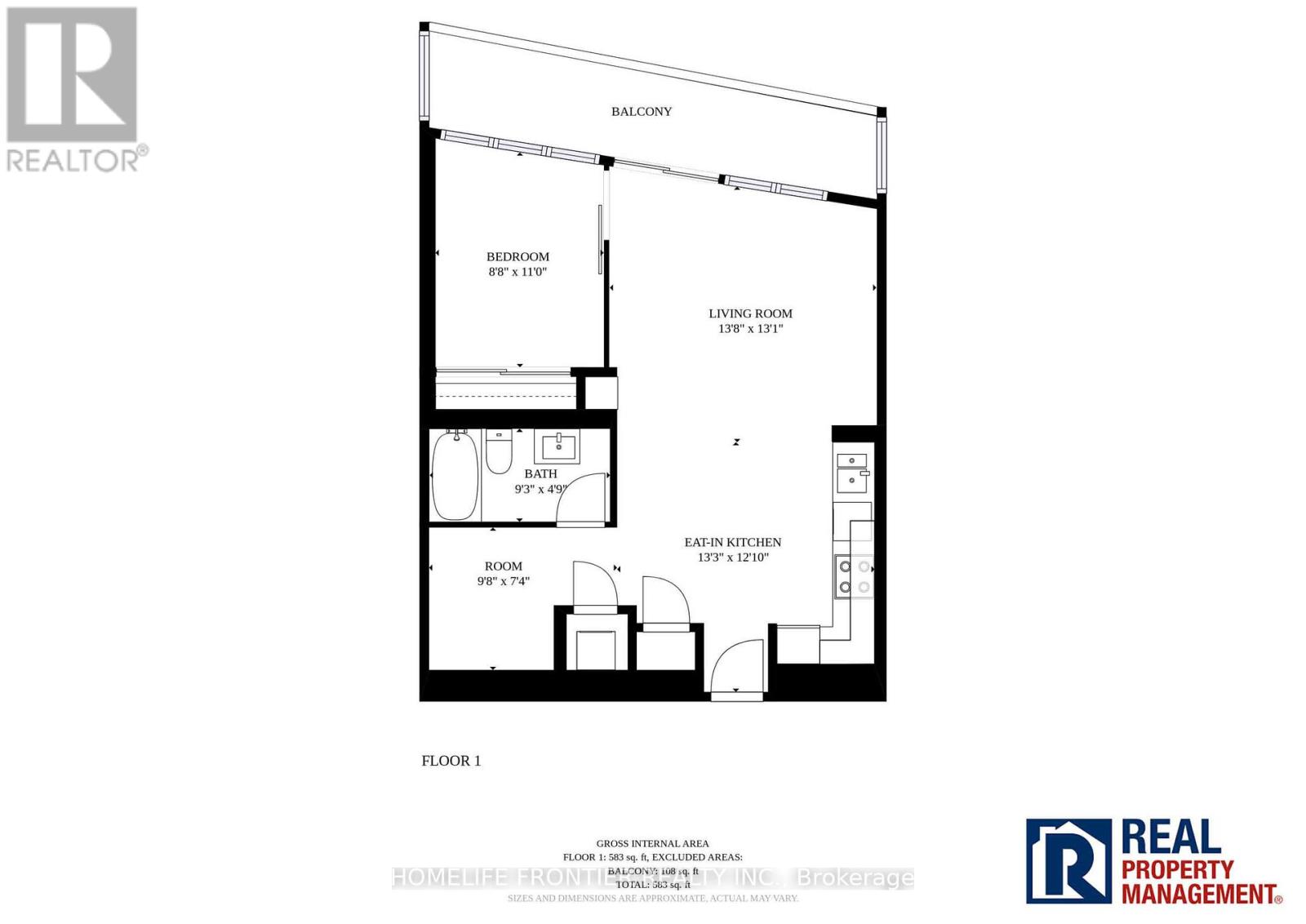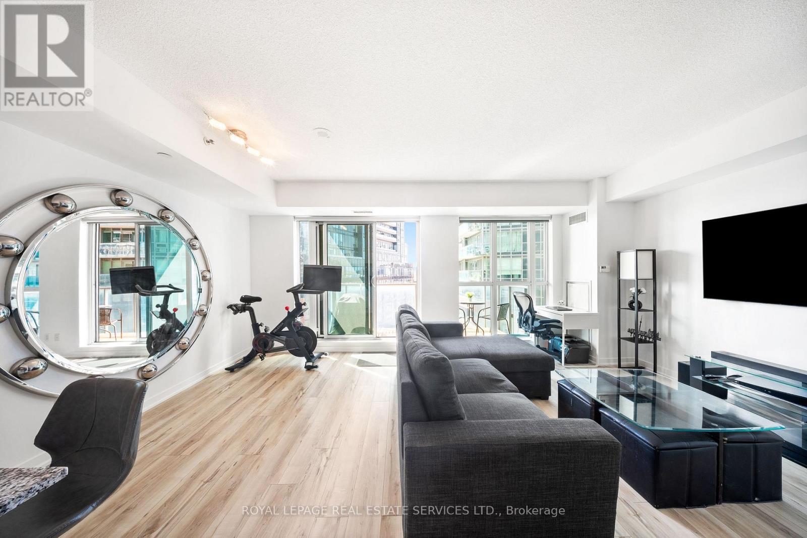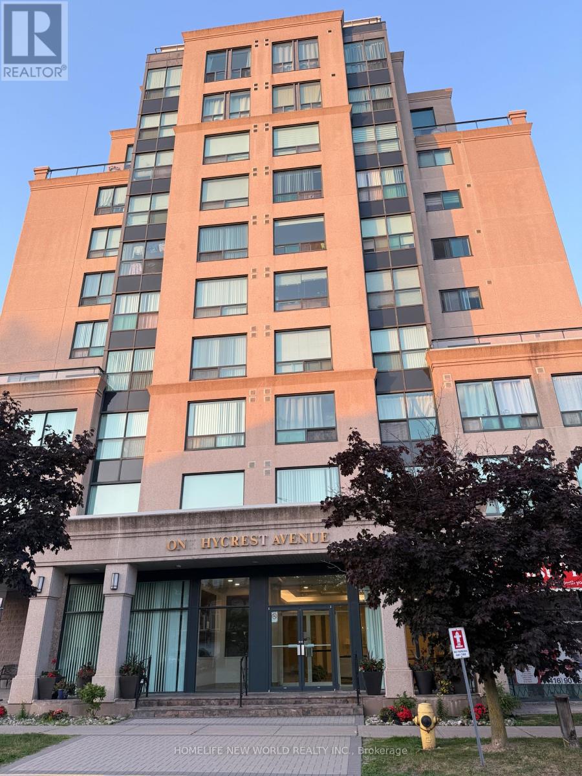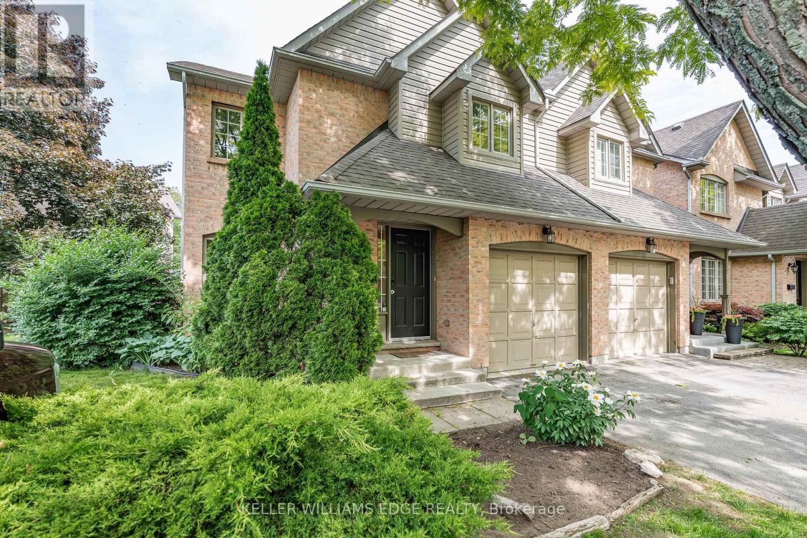232 Newton Drive
Toronto, Ontario
Nestled on a tree-lined street, this lovingly maintained home, by the same owners for over 50 years offers unlimited potential! Set on an expansive 60 x 150 ft lot in a family-friendly neighbourhood, this home is perfect for those looking to move in, renovate, invest, or build new - the choice is yours. You're welcomed by an open layout with warm hardwood floors, a central fireplace, and elegant crown moulding framing the open living and dining rooms. Large windows throughout fill the space with natural light, creating a bright and airy feel. The eat-in kitchen offers ample cabinetry and space for casual dining for morning coffee or relaxed family meals. You'll find four well-proportioned bedrooms, each with their own closets, providing flexibility for growing families, guests, or dedicated home office. A full 4pc bathroom and a linen closet add function and convenience. The finished lower level with a separate entrance expands your living space with a large recreation room, its own fireplace, custom built-in shelving, and above-grade windows that ensure the space remains bright and comfortable. A versatile office/common room with a wet bar, cedar closets, and b/i shelving offers the perfect setup for a home office, media lounge, or in-law suite potential. The lower level also features two bathrooms (a 3-piece and a powder room), a dedicated laundry room, cedar closets, and a large workshop/utility room, ideal for hobbyists, DIY projects, or added storage. The expansive, fenced backyard provides a peaceful retreat with plenty of greenspace for kids to play, pets to roam, or to create an outdoor oasis. Location is everything, and 232 Newton Drive delivers: walking distance to top-rated schools, parks, community centres, walking trails, and just minutes from Yonge Street shopping, restaurants, TTC subway, and GO Transit. In a prime location on a generous 60ft lot, this is the perfect house to bring your vision of home to life! (id:24801)
RE/MAX Hallmark Realty Ltd.
113 - 319 Merton Street
Toronto, Ontario
Spacious 2 Bed, 2 Bath Corner Suite in a Private Wing. Welcome to this unique corner unit, ideally situated in a separate wing of the building for added privacy and tranquility. Located on both the first and second floor, this suite offers the best of both worlds - Elevated second floor views facing Merton Street and convenient ground-level access to Mount Pleasant and a beautifully landscaped courtyard. Inside, you'll find a bright and open layout with 9 ft ceilings, featuring a modern kitchen with stainless steel appliances, granite countertops, a breakfast bar, and a stylish backsplash. The kitchen flows seamlessly into the combined living and dining area, which opens to a private balcony with northwest exposure. The spacious primary bedroom includes double closets and a 4-piece ensuite. The second bedroom also offers double closets and is complemented by a separate 3-piece washroom ideal for guests or family living. Enjoy the convenience of being just a short walk to Davisville Subway Station, boutique shops, and restaurants. Plus, enjoy direct access to the scenic Beltline Trail - perfect for walking, running, or cycling. (id:24801)
Zolo Realty
138a Cedric Avenue
Toronto, Ontario
This stylish semi-detached home offers the perfect blend of chic urban living and everyday practicality in vibrant, walkable Oakwood Village. Perfect and affordable for first time home buyers, downsizers or someone moving to freehold from condo. The spacious layout features 2+1 bedrooms and three well-appointed baths, including a main-floor powder room. The open-concept living and dining areas flow seamlessly into a sleek U-shaped kitchen with granite counters, stainless steel appliances, and a walkout to a lush, private backyardperfect for entertaining, family time, or quiet relaxation. Upstairs, enjoy the convenience of second-floor laundry and a separate heat pump that ensures year-round comfort. A bright one-bedroom basement apartment with a separate entrance offers flexible living space, guest quarters, or income potential, complete with a spa-inspired bathroom featuring heated floors. Premium upgrades include 200-amp electrical service, a sump pump for added peace of mind, and legal front-yard parking for ultimate convenience. Nestled steps from the charm of Oakwood Village, residents are surrounded by cozy coffee shops, vibrant eateries, and community energy, with St. Clair just a short stroll away. Whether youre moving up, sizing down, or seeking your first home beyond a condo, this property delivers the perfect balance of style, flexibility, and walkable city living. (id:24801)
Sutton Group-Associates Realty Inc.
1505 - 255 Richmond Street E
Toronto, Ontario
Hello Richmond! This incredible sub-penthouse corner loft is an absolute must see! This 729sq.ft. suite at Space Lofts offers a spacious open-concept living and dining area featuring hardwood floors throughout and dramatic floor-to-ceiling windows - flooding the space with natural light quite literally all day! The modern kitchen features granite counters and stainless steel appliances. Enjoy unobstructed city views from a stunning 29' wraparound balcony the perfect extension of your living space. Includes parking and locker. Steps to the TTC, St. Lawrence Market, George Brown College, shops along King St E & Queen St E, restaurants, and with easy access to all major highways. **NOTE: The condo has been painted white. (id:24801)
Royal LePage Signature Realty
14 - 280 Sherbourne Street
Toronto, Ontario
Set back within a lush, gated courtyard, this end-unit townhome offers over 1,600 square feet of thoughtful living space spread across four levels, combining privacy, design, and functionality in one elegant package. From the moment you step inside, the home impresses with its distinctive arched windows. A bold architectural feature that floods the interior with natural light and adds timeless character. The generous volumes, enhanced by soaring double-height ceilings, create an incredible sense of openness and space that is rare in city living. The open, free-flowing layout invites flexibility, with limitless possibilities for creating spaces that suit your lifestyle. The second floor offers two generously sized bedrooms, and a full bathroom, plus a large storage space. The master bedroom spans the entire third floor with walk-in closet, full ensuite bathroom and private west-facing terrace, ideal for sunset views. In the summer, enjoy the secluded, leafy patio, perfect for quiet mornings or evening dinners. In winter, the central fireplace becomes the soul of the home: imagine cozy nights inside, warm by the fire, as snow gently falls outside. With its standout architectural lines, abundance of natural light, and versatile layout, this home offers exceptional design potential, ready to reflect your vision and lifestyle. A rare find, where light, space, character, and community come together beautifully. Enjoy security and comfort within a small community of only 18 townhomes, conveniently located within a vibrant, walkable neighborhood full of cafés, local shops, and parks with easy access to public transit. (id:24801)
Landlord Realty Inc.
502 - 18 Yorkville Avenue
Toronto, Ontario
Bright 2-bed, 2- bath corner unit offers 910 sq ft of functional living space with a split bedroom floor plan, balcony, parking & locker. Floor-to-ceiling windows that fill the space with natural light. Thoughtfully designed layout with open-concept living and dining area, amazing for entertaining and everyday living. Steps to all that Yorkville has to offer: subway, luxury shops, top restaurants, the Four Seasons Hotel, and cultural landmarks like the ROM and the Gardner Museum. 24-hour concierge, fitness centre, party room, media room, rooftop terrace with BBQs, and visitor parking. (id:24801)
Upperside Real Estate Limited
2511 - 88 Blue Jays Way
Toronto, Ontario
Gorgeous Luxury Bachelor Studio Apartment At Bisha Hotel & Residences Situated In Heart Of Entertainment Dist Close To Financial Dist, Air Canada Ctr, Rogers Ctr, City's Chicest Restaurants, Live Theatre, Sporting Events & Music Venues. 9-Foot High Exposed Concrete Ceilings, Floor-To-Ceiling Insulated Double-Glazed Windows, High-Speed Internet With "Future-Ready" Technology. Best In Architecture & Interior Design, Art, Cuisine, Music, & Culture. 24 Hour Concierge, Gym, Roof Deck, Swimming Pool, Hotel Restaurants & Bars, Business Centre & Meeting Rooms, Private Residents Lounge With Catering Kitchen & Wet Bar, Rooftop Infinity Pool, Salon, Pet Services, Housekeeping Services. (id:24801)
World Class Realty Point
1710 - 25 Capreol Court
Toronto, Ontario
Move-in:11/15th. Unit will be professionally cleaned. Welcome to this spacious and well-maintained 1 Bedroom + Den, 1 parking unit, offering approximately 678 sq. ft. of living space, plus a large 123 sq. ft. balcony with stunning south-facing views of the lake and park. Enjoy an abundance of natural light and breathtaking views from this bright and airy unit. This Concord-built gem features a fantastic layout and is ideally located just steps away from Rogers Centre, CN Tower, and the Entertainment and Financial Districts. Public transit is at your doorstep with easy access to the TTC, Union Station, and the streetcar to universities like UofT, TMU, and OCAD. Quick access to the QEW and proximity to Chinatown, shopping, restaurants, and the lakefront make this an unbeatable location. Amenities include a 24-hour concierge, resort-style facilities such as an outdoor pool, party room, gym, dance studio, guest suites, BBQ area, and more.***** The legal rental price is $2,551.02, a 2% discount is available for timely rent payments.Take advantage of this 2% discount for paying rent on time, and reduce your rent to the askingprice and pay $2,500 per month. (id:24801)
Homelife Frontier Realty Inc.
708 - 69 Lynn Williams Street
Toronto, Ontario
Step into this beautifully updated 1-bedroom condo that perfectly blends comfort, style, and convenience. Situated in one of Toronto's most vibrant and sought-after neighborhoods, this spacious suite features an open-concept living and dining area, highlighted by stunning floor-to-ceiling windows that fill the space with natural light. Enjoy the benefits of brand-new vinyl flooring and fresh paint (both completed in August 2025) giving the entire unit a clean, modern feel from the moment you walk in. The sleek kitchen is equipped with full-sized stainless steel appliances, and ample counter space perfect for home chefs and entertainers alike. The generously sized bedroom offers a peaceful retreat, complete with a walk-in closet for all your storage needs. Just steps from grocery stores, boutique shopping, trendy restaurants, waterfront trails, parks, and bike paths, this location offers unbeatable convenience. With the TTC and Exhibition GO Station nearby, commuting is quick and easy. Whether you're a first-time buyer, young professional, or investor, this move-in-ready condo checks all the boxes for stylish and connected urban living. (id:24801)
Royal LePage Real Estate Services Ltd.
303 - 1 Hycrest Avenue
Toronto, Ontario
Great location at North York for Top schools (Hollywood PS and Earl Haig SS); Comprehensive renovation and upgrade including ceilings and flooring, brand new kitchen with quartz surface and shower room with brand new vanity, painting through out. Open concept kitchen with new appliances; Walk-in closet; Charming condo surrounded by nice houses, Walking distances to Bayview Subway, TTC, Bayview Village, Bank, Supermarket, Church, Close to the Hospital, YMCA, easy and fast access to Hwy/401 (id:24801)
Homelife New World Realty Inc.
10 - 320 Hamilton Drive
Hamilton, Ontario
Spacious end-unit townhome backing onto lush green space. Welcome to your dream home in one of Ancasters most sought-after and family-friendly neighbourhoods! This townhome offers the perfect blend of space, style, and tranquility, with private backyard. Step inside to soaring cathedral ceilings and a versatile layout featuring a bright living and dining area and a cozy family room with gas fireplace. The spacious eat-in kitchen includes a pantry wall and walk-out to a fully fenced backyard perfect for relaxing, entertaining, or enjoying quiet mornings in nature. Upstairs, unwind in your private primary suite complete with a luxurious 5-piece ensuite and a large walk-in closet. Two additional bedrooms and a 4-piece bath offer plenty of space for family or guests. The large unfinished basement is a blank canvas ready for your personal touch and creative vision. Newer furnace (2023), newer flooring on main floor, inside garage access, parking for 2 vehicles, plenty of visitor parking nearby. Located just minutes from downtown Ancaster, restaurants, Highway 403, McMaster University, top-rated schools, golf courses, and extensive walking, biking, and hiking trails. Dont miss your chance to own this rare end-unit townhome in a prime Ancaster location. Book your private showing today. (id:24801)
Keller Williams Edge Realty
181 Shuter St Street
North Huron, Ontario
Welcome to 181 Shuter Street where space, charm, and comfort come together to create the perfect setting for your family's next chapter. This inviting 1.5-storey home offers 4 bedrooms, 3 bathrooms, and over 2,300 sq ft of living space designed with family life in mind. Inside, you'll find character-rich details like original wood accents, a beautiful round staircase, and oversized rooms that give everyone their own space while still feeling connected. A convenient main floor bedroom and multiple living areas offer flexibility for everyone; whether you need a playroom, home office, or a cozy space for guests. Step outside to your private yard a generous 66' x 165' corner lot with endless possibilities. Whether its backyard BBQs with your friends, a swing set for the kids and space for them to run around, or simply a space for you to soak up some sunshine in the warmer months, there's space to enjoy every season. The detached garage and ample driveway parking are a bonus for busy households. Located just steps from downtown Wingham, you'll love being able to walk to parks, schools, local shops, and other amenities. Friendly neighbors, a walkable community, and a house full of potential this is more than just a home. It's where your next chapter begins! (id:24801)
Exp Realty


