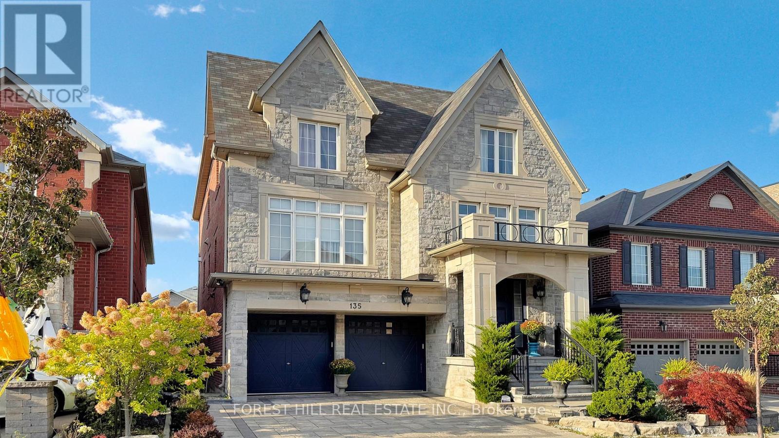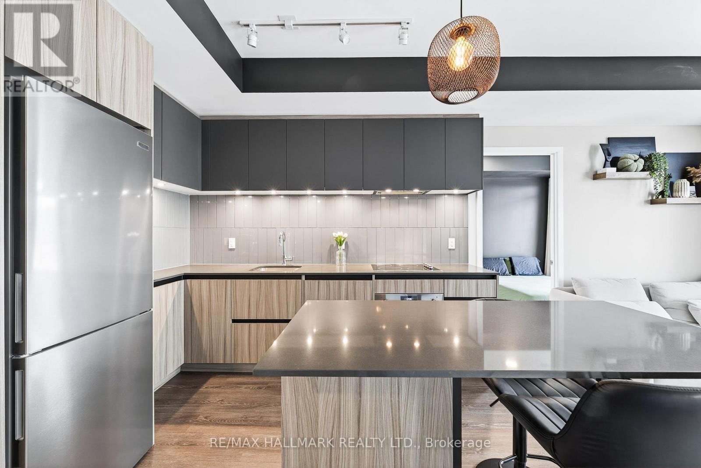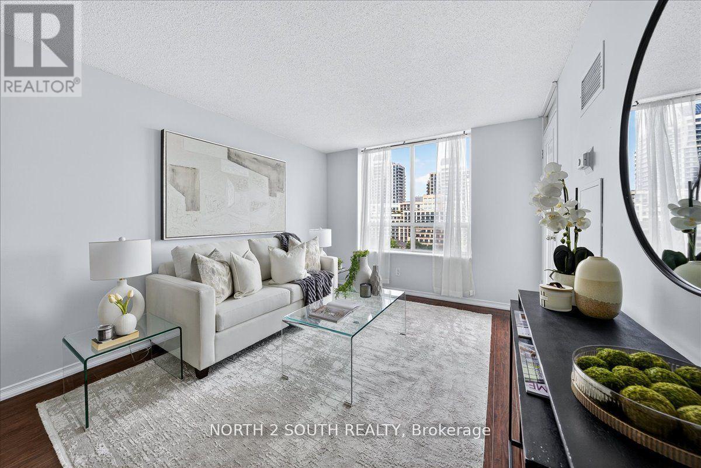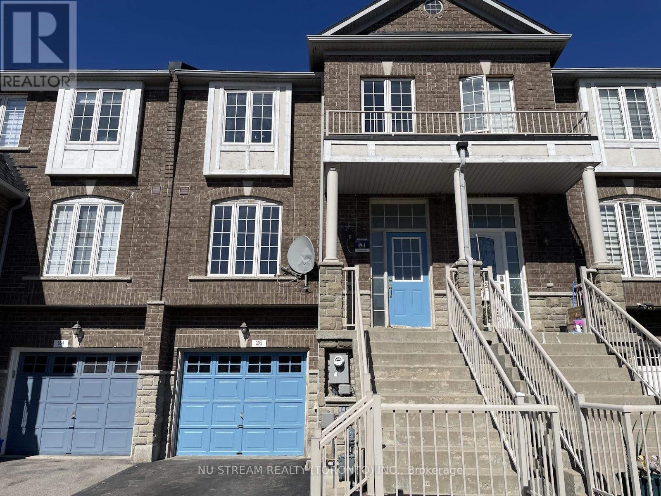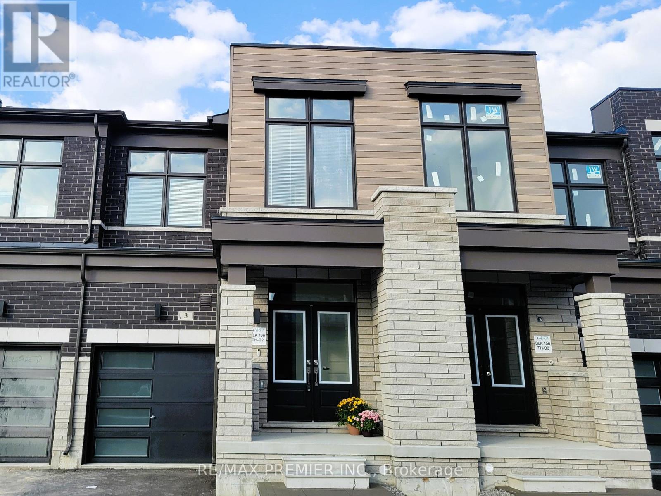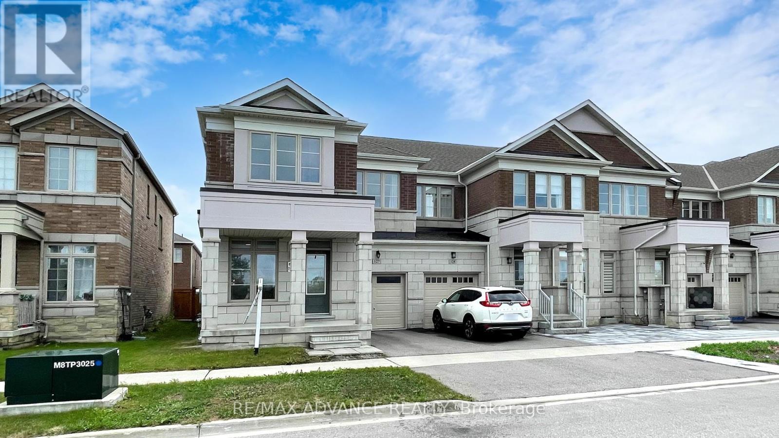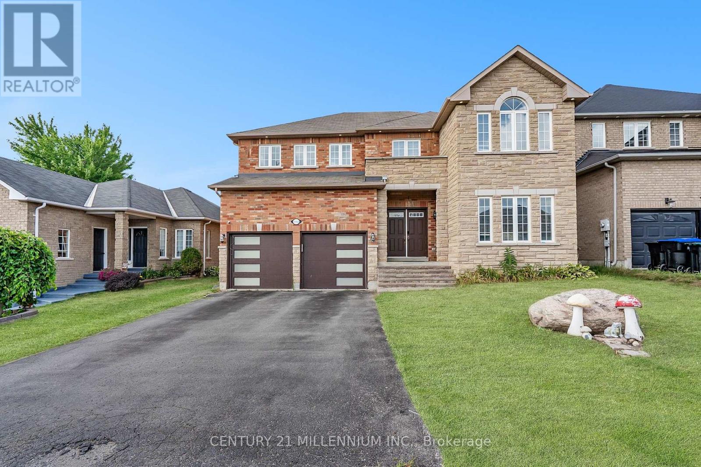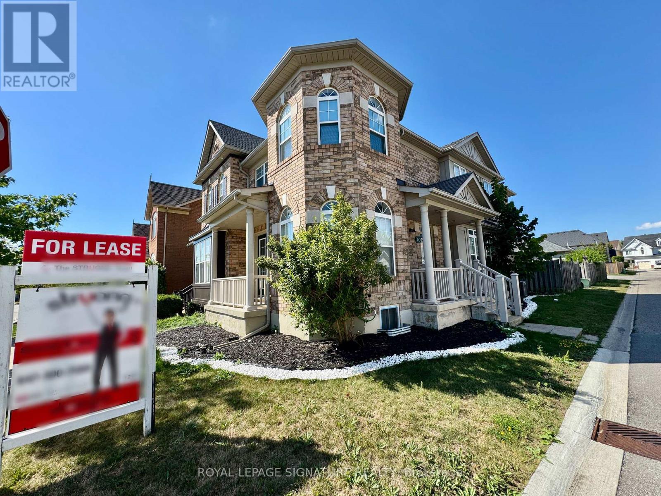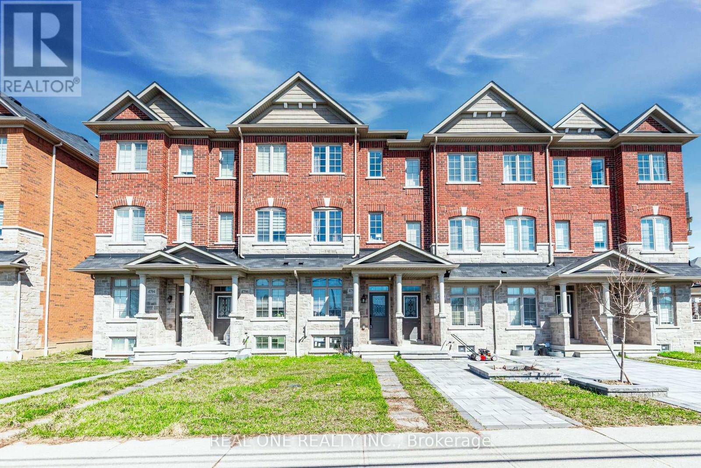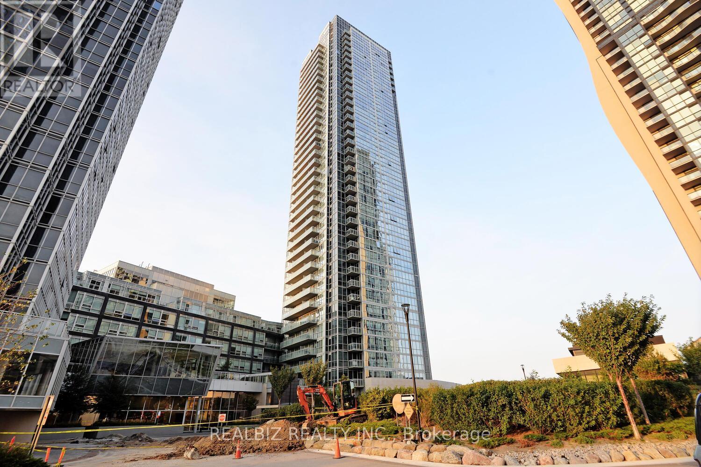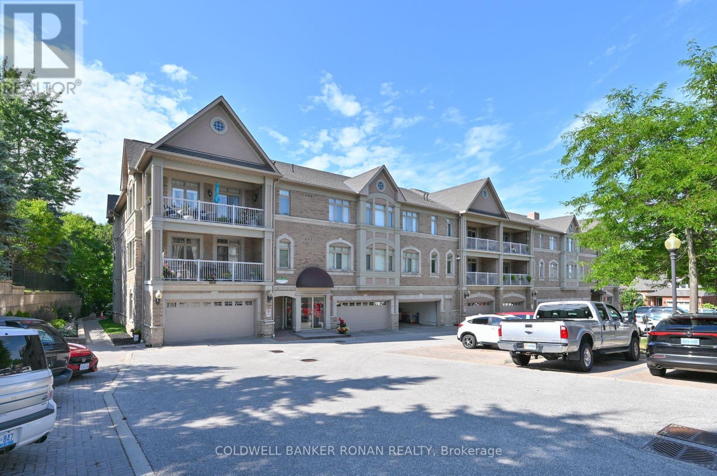135 Abner Miles Drive
Vaughan, Ontario
Luxury home at 135 Abner Miles! This Beautiful Property features open concept layout, Large chef Kitchen and Walk out to deck. 3 Full storey with recreation and media room. Peaceful and quiet neighbourhood plus access to all amenities. upgrades through out, potential for investment (two separate apartments) or long term family home. Must See! (id:24801)
Forest Hill Real Estate Inc.
901 - 7950 Bathurst Street
Vaughan, Ontario
Step into this beautifully finished, move-in-ready 2-bedroom, 2-bathroom unit in a pet-friendly building in the heart of Thornhill! Designed with both functionality & style in mind, this suite features a practical split-bedroom layout, quartz countertops, sleek modern finishes, and a bright open-concept living space that maximizes both flow & natural light throughout the day. The unit has been painted with design in mind and includes thoughtful upgrades such as a custom shower niche, blinds, and an additional light fixture in the living room for enhanced ambiance. The kitchen features contemporary cabinetry with integrated under-cabinet valance lighting, soft-close hardware, and a matching quartz island with dining accommodations. Additional highlights include low-consumption toilets, an acrylic deep soaker tub, a stacked front-loading washer & dryer, and energy-efficient lighting in the foyer & bedrooms. West-facing views allow you to enjoy breathtaking sunsets while relaxing on the oversized 134 sqft balcony, accessible from both the living room and the primary bedroom. As a resident, enjoy access to premium amenities, including a fitness centre with a yoga studio, a basketball court, a modern party room, guest suites, co-working space, a family room, an outdoor terrace with dining spaces, BBQs, & lounge areas, and visitor parking. Perfectly located in the core of Thornhill's most vibrant community, this building is steps from Thornhill Green Park, cafes, Walmart, F45, restaurants, pharmacies, banks, Promenade Mall, and T&T. Families will appreciate the nearby French Immersion elementary & high schools, while commuters will enjoy seamless access to Hwy 407, Hwy 7, and Viva Transit. York University, Seneca College, and the York University Subway Station are all just a quick 15-minute drive away. Advanced security features include 24-hour concierge, key fob access, and surveillance cameras. Enjoy the convenience of a P1 parking spot and a locker for extra storage. (id:24801)
RE/MAX Hallmark Realty Ltd.
916 - 29 Northern Hts Drive
Richmond Hill, Ontario
Welcome to 29 Northern Heights Dr #916 A Rare Gem in the Heart of Richmond Hill! This beautifully maintained, freshly painted 1-bedroom, 1-bath condo offers approx. 650 sq ft of bright, functional living space in one of the citys most sought-after gated communities. Enjoy a spacious open-concept layout with two walkouts to a large balcony featuring unobstructed north-facing views. The all-inclusive maintenance fees cover heat, hydro, water, central air, internet, and cable making for truly hassle-free living! The unit also includes 1 underground parking space, 1 locker, and access to luxury amenities: 24-hour concierge, indoor pool, gym, sauna, tennis court, and a charming private park. Ideally located just steps to Hillcrest Mall, restaurants, public transit, and the future subway extension, this home is perfect for first-time buyers, savvy investors, or downsizers looking for convenience, comfort, and long-term value. (id:24801)
North 2 South Realty
26 Martell Gate
Aurora, Ontario
Spacious 3 Bed Townhouse in a quiet family friendly-street in desirable Bayview-Wellington area. Freshly painted and carpet-free interior. Brand new kitchen appliances, pot lights, lighting fixtures, and bathroom toilets/faucets. Master bedroom with ensuite glass shower and his/hers closets. Unfinished w/o basement with direct access to garage with extra storage. (id:24801)
Nu Stream Realty (Toronto) Inc.
3 Ghent Drive
Vaughan, Ontario
Never occupied! 3 Ghent Drive is a truly exceptional opportunity for discerning tenants looking for the quality of suburban living with comfort of urban accessibility. Nestled on a low-density, low-traffic street. Steps to YRT, Parks, Trails, Schools (2), A Short Walk to the local. New Kleinburg Market (featuring: Longo's, Shoppers, LCBO, Banks Restaurants, Starbucks and Much More). Only mere minutes" drive to HWY 427, 27, 400, 407 ETR and the Historic Kleinburg Village. this spacious, open concept home features 9-foot ceilings throughout, and elegant Oak Staircase and Luxury Plank vinyl flooring flowing through entire main level. Quartz Kitchen Countertops, a center-island sink and built-in Breakfast Bar, a Pantry a glass tile backsplash and New Stainless-Steel Appliances. The Bright Large Great Room overlooks the whole main and features a glass sliding door to the backyard. Upstairs you will find 3 bedrooms and 2 full baths. The primary features a large walk-in closet and a 5-piece ensuite. Bedrooms 2 and 3 have Extra-large windows and closets. The 2nd floor also features a laundry closet (with new washer and dryer) and deep linen closet. Alarm System & Nest Thermostat. (id:24801)
RE/MAX Premier Inc.
127 Decast Crescent
Markham, Ontario
Beautifully designed 4-bedroom freehold townhome in sought-after Box Grove, Markham! Approx. 2,300 sq. ft. of bright, spacious living with a functional open-concept layout. Features hardwood flooring and 9 ft ceilings on both main & second floors, a modern upgraded kitchen with quartz countertops, and a large breakfast area with walk-out to yard. The primary suite includes a walk-in closet and a 5-piece ensuite. Additional bedrooms are generously sized with ample storage. The unfinished basement offers 8 ft ceilings, direct garage access, and a rough-in for a 3-piece bath perfect for future customization. Located in a high-demand family-friendly neighborhood near Box Grove Plaza, Hwy 407, transit, schools, parks, and all amenities. Ideal for families or investors seeking comfort, style, and convenience. Don't miss this fantastic opportunity! (id:24801)
RE/MAX Advance Realty
1964 Jans Boulevard
Innisfil, Ontario
This spacious 4-bedroom, 3-bath detached home offers 3,000 - 3,500 SQFT of comfortable living space in the heart of Alcona-one of Innisfil's most desirable neighbourhoods. Minutes from schools, shopping, beaches, parks, and all amenities, its an ideal choice for families, first-time buyers, and savvy investors alike. The open-concept main floor features hardwood floors, bright living and dining areas, and a large kitchen with stainless steel appliances-making it easy to entertain or enjoy family time. The oversized bedrooms, including a private primary suite with a full ensuite bath. The partly finished basement includes a separate entrance and rough-in for a 4th bathroom, giving you the opportunity to create an in-law suite, rental unit, or extra living space. Perfect for offsetting your mortgage or adding long-term value. Just 5 minutes from Innisfil Beach and Lake Simcoe's waterfront, this home offers this lifestyle youve been waiting for. With a little TLC, it's a smart buy! (id:24801)
Century 21 Millennium Inc.
Bsmt - 60 Gowland Road
Markham, Ontario
Renovated 2 Bedroom Legal Basement Apartment For Lease in The Sought-After Cornell Markham Neighbourhood! Professionally Finished Unit With a Private Separate Entrance, Open-Concept Modern Kitchen And Living/Dining Area, Quartz Countertops, Backsplash And Sleek 3-Piece Bathroom. Closeby To Parks, Top Rated Schools, Go Train, Easy Access To Yrt Route To Finch Subway, Hwy7 & 407, Hospital, Community Centre, Library and More! Virtually staged photo of Living Room. (id:24801)
Royal LePage Signature Realty
4798 16th Avenue
Markham, Ontario
Gorgeous 1883 sqf Freehold Townhouse in sought-after Berczy Community, plus about 600 sqf below grade. Stone frontage, fully renovated interior about four years ago. 9' ceiling height, embellishes with pot lights & specially chosen LED light fixtures. The SS kitchen appliance, a powerful rangehood, quartz counters through-out, including kitchen splash, walk out to multiple balconies, etc. everything together complete a stylish image of modern & sleek design! The den on the ground level can serve as the 4th bedroom. The Basement provides the 5th bedroom possibility. Plenty of space where your kids and family enjoy time together. 5-min walk to elementary school and 3-min drive to Pierre Elliott Trudeau HS, one of best high school provincially. ** Exciting Dog at Home & She is Safe ** (id:24801)
Real One Realty Inc.
1605 - 2908 Highway 7 Road
Vaughan, Ontario
Welcome to the highly sought-after Nord East Condos, ideally located in the heart of Vaughan, just steps from Vaughan Metropolitan Centre Subway Station. This spacious 1 Bedroom + Den, 2-bathroom unit offers a thoughtfully designed layout, with the den easily serving as a second bedroom. The open-concept kitchen, dining, and living area flows seamlessly onto a large balcony, creating the perfect space for both relaxation and entertaining. The modern kitchen is equipped with a built-in oven, sleek cooktop, and custom cabinetry. The primary bedroom features floor-to-ceiling windows, a generous closet, and a private ensuite bath. Residents of Nord East Condos enjoy world-class amenities including a 24-hour concierge, Wi-Fi in common areas, state-of-the-art gym, yoga studio, exercise room, indoor pool, guest suites, game room, party room, and media room. Additional conveniences include a bicycle room, locker, and secure building with insurance included. Heat is also included in the maintenance fees, providing even greater value. Perfectly located just minutes from Hwy 400/407, Vaughan Mills, shopping, dining, groceries, universities, and parks, this condo offers the ultimate in urban living. Don't miss this incredible opportunity to own in one of Vaughan's most connected communities. (id:24801)
Realbiz Realty Inc.
412 York Downs Boulevard
Markham, Ontario
Great Opportunity! Brand New bright 'loft' style 3 story detached upgraded home in Premier 'Angus Glen South Village' neighborhood. 9'.10', 9' smooth ceilings, 8' doors, huge triple pane windows! Hardwood floors & stairs throughout with iron pickets. Open concept kitchen/breakfast/family rooms with gas fireplace. Walk out to large terrace. Upgraded Kitchen includes: 30" Wolf' range & hood fan, 36" Sub-Zero' Fridge, Bosch dishwasher & 'Wolf microwave. Quartz counters & backsplash, Island with breakfast bar, high upper cabinets to ceiling, butler's pantry with bar sink & extra cabinetry. Large Living/Dining room has large windows & 2nd gas fireplace. Primary bedroom with French door walkout to deck, 5 piece bathroom with oval stand alone tub, double sinks, quartz counters, high end faucets & glass shower. Laundry on bedroom level. Finished hardwood stairs to unfinished basement. 2 car garage + 2 car driveway. Other extras include: Front landscape package, Cold cellar, Cat 6 network cables, R/I central vac. Close to parks, walking trails and protected land. Excellent schools, close to all amenities. Walking trails, grocery store, local buses, Hwy 404, recreation centre, library, Angus glen golf course. (id:24801)
Royal LePage Signature Realty
202 - 78 Sunset Boulevard
New Tecumseth, Ontario
This is a great starter or the perfect place to downsize to with all the "I wants". This well kept building is in the community of the Nottawasaga Inn where there is a recreation center with an indoor & outdoor pool, fitness facility & lots of golfing. This adorable condo has been freshly painted & new laminate flooring. Kitchen offers 3 appliances & a breakfast bar. The large bright living/dining has a walk out to a cozy balcony facing the north & also gives you lots of privacy. Primary bedroom has w/in closet & a b/in dresser/shelving unit. Large 4 pc bathroom & also en-suite laundry with stackable washer & dryer. You won't be disappointed. Bonus is.... 2 parking spaces! Move in & enjoy your life. The price is right! (id:24801)
Coldwell Banker Ronan Realty


