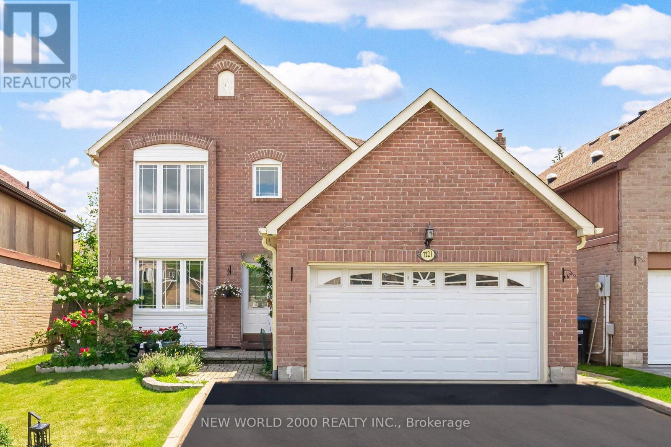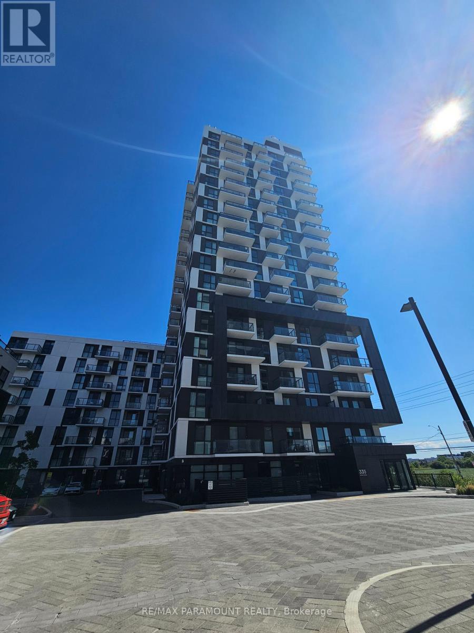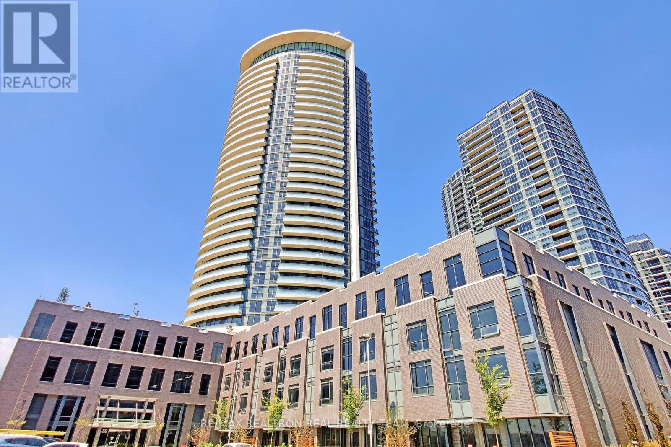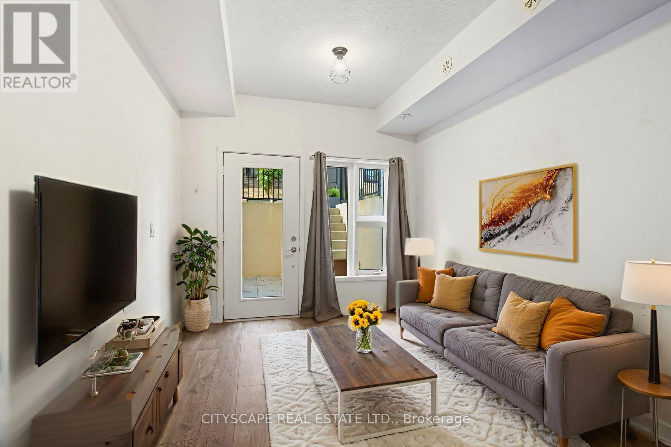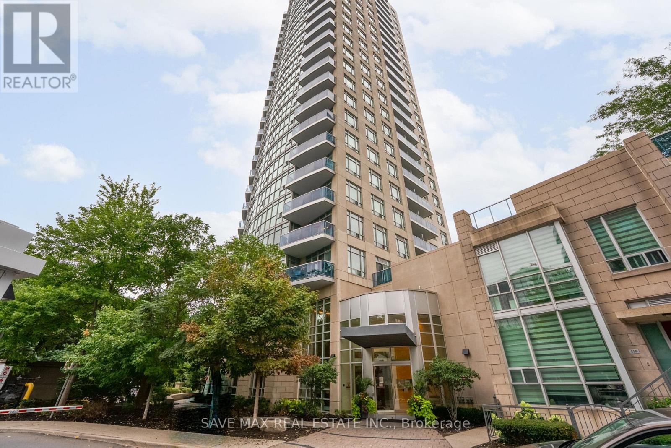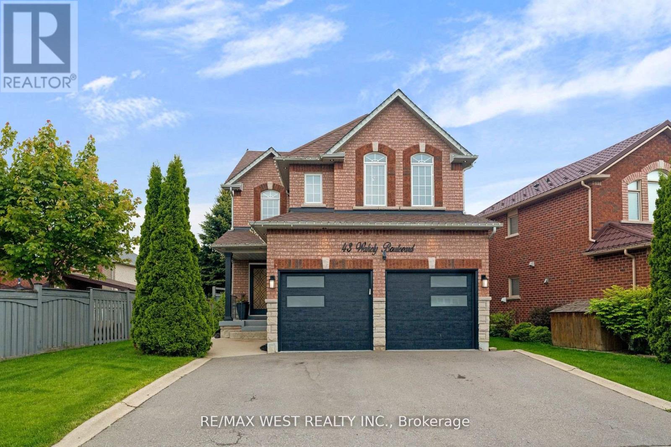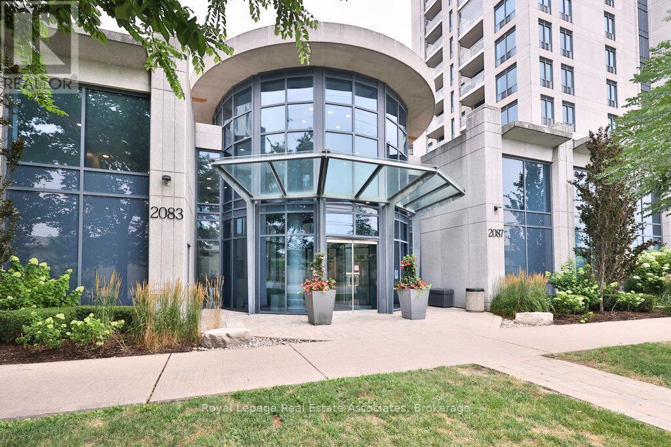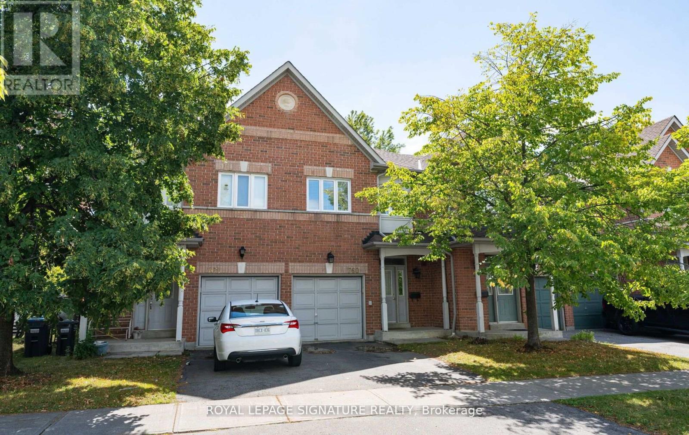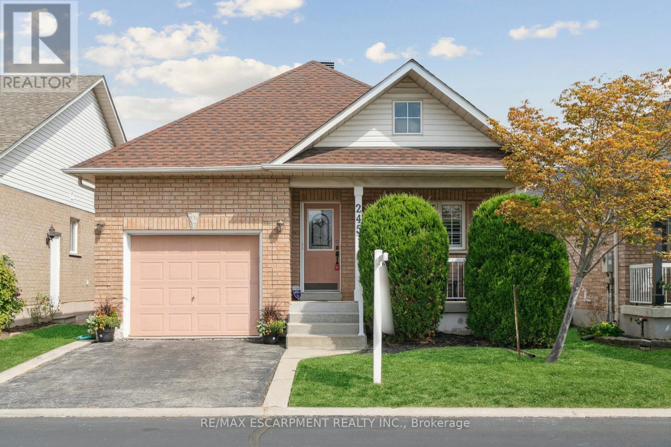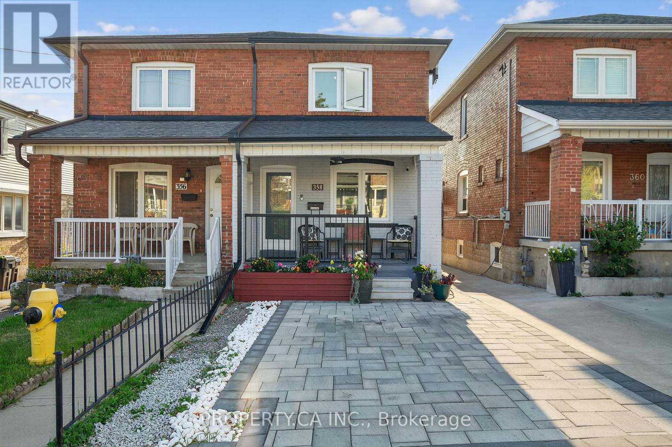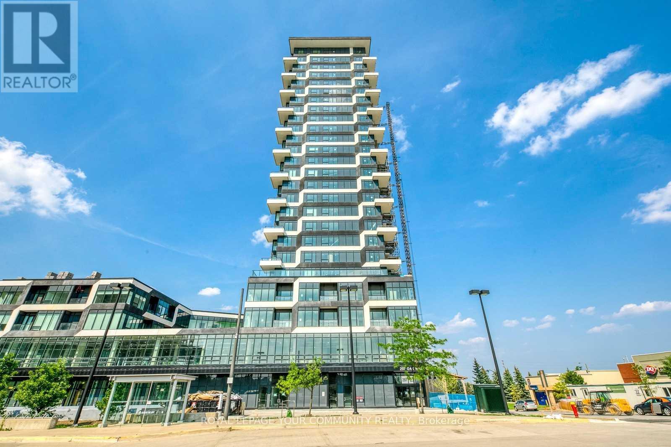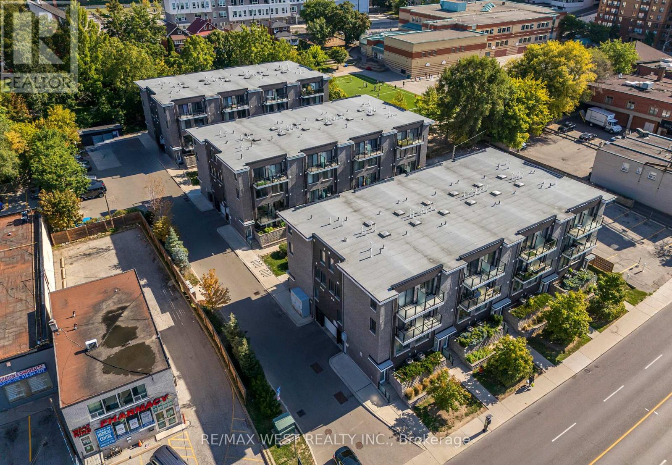7221 Danton Promenade
Mississauga, Ontario
Beautifully Maintained 4-Bedroom Home Backing Directly Onto A Lush Park With Private Gate Access A Rare Find In The Heart Of Meadowvale! Located In The Highly-Rated Plum Tree School District And Just Minutes From Meadowvale GO Station, Superstore, Walmart, SmartCentres Plaza, Home Depot, Banks & Restaurants. Walkable To A Local Plaza With Pharmacy, Clinic, Salon, Pizza & More. This Spacious Home Features An Updated Interior, Finished Basement With 4-Piece Bath (Perfect For In-Law Suite Potential), Direct Garage Access, And A Mudroom. A Family-Friendly Home In A Truly Convenient And Desirable Location. (id:24801)
New World 2000 Realty Inc.
1201 - 335 Wheat Boom Drive
Oakville, Ontario
Welcome to Oakvillage by Minto Modern Luxury in the Heart of Oakville. Discover unmatched convenience and contemporary living in this spacious 1 + Den suite in Oakville's highly sought-after community at Dundas & Trafalgar. Perfect for first-time buyers, investors, or downsizers, this stylish condo offers a thoughtfully designed layout with soaring 9 ceilings, floor-to-ceiling windows, and upgraded wide-plank hardwood flooring throughout. The open-concept living, dining, and kitchen areas are perfect for entertaining. A spacious kitchen features premium granite countertops, full-size stainless steel appliances and ample cabinetry. Step out to the balcony to enjoy panoramic views. The bright primary bedroom includes a walk-in closet, while the versatile den is ideal for a home office, bedroom, play area or guest space. Additional highlights include full-size in-suite laundry, a 4-piece monitoring. Residents enjoy premium amenities such as a fitness centre, party room, BBQ area, bike storage, visitor parking and more! One underground parking space and high-speed internet are included in the condo fees. Experience city living surrounded by nature, with over 200 km of walking trails, parks, and greenspaces right at your doorstep. (id:24801)
RE/MAX Paramount Realty
1308 - 30 Gibbs Road
Toronto, Ontario
Luxurious 2 Bedroom + 2 Washroom; 782sf+199sf Balcony; Condo with Floor to Ceiling Windows & Laminate Flooring Thru-Out, Granite Counters, Modern Kitchen with Stainless Steel Appliances, Modern Cabinetry, Close to Kipling & Islington Subway Stations, HWY 427, QEW & HWY 401, Amenities Include Exercise Room, Concierge, Gym, Rooftop Deck/Garden & Much More, Retail at Ground Floor, Private Shuttle from Lobby to Sherway Grdns & Kipling Transit hub. (id:24801)
RE/MAX Realtron Real Realty Team
818 - 1133 Cooke Boulevard
Burlington, Ontario
Bright and modern 1-bedroom condo in Burlington's desirable Stationwest community, offering open-concept living, top amenities, and unbeatable convenience just steps to Aldershot GO, minutes to highways, parks, and the lake ideal for first-time buyers, commuters, or investors seeking value and lifestyle. (id:24801)
Cityscape Real Estate Ltd.
1907 - 90 Absolute Avenue
Mississauga, Ontario
Condo Living At The Best Location In The City Of Mississauga, With "2 Cars Parking" Next To Each Other, Maintenance covers All The Utilities & Low Taxes. Very Well Kept & Maintained Unit With Lot Of Daylight Offers Open Concept Combined Living & Dining, With Upgraded Kitchen With Granite Countertops, Centre Island & Stainless Steel Appliances. Good Size Bedroom With Double Closet & Large Window. Den Can Be Used As Another Bedroom or Office. Moven In Ready. Resort-Style Amenities Such As A Full Fitness Center, Indoor Pool, Sauna, Basketball, 3 Party Halls, Theatre, Game Room & Squash Courts, & Concierge Service. Just Steps To Square One Mall, Transit, Restaurants, Shopping, & Easy Access To Major Highways. (id:24801)
Save Max Real Estate Inc.
43 Wakely Boulevard
Caledon, Ontario
Welcome to 43 Wakely Blvd, Bolton - Bright, Spacious, and Move-In Ready Pride of ownership is clear in this beautifully maintained 4-bedroom home, ideally located in one of Bolton's most family-friendly neighbourhoods. Set on a private, fully fenced lot with a covered front porch, double garage, and built-in sprinkler system, this home blends comfort and practicality inside and out. The main floor features a bright open-concept layout with hardwood flooring, a cozy family room with a gas fireplace, and a spacious kitchen with quartz counters, stainless steel appliances, and a sunny breakfast area that opens to a large deck-perfect for outdoor dining. A generous laundry/mudroom with garage access adds to the convenience. Upstairs, the primary suite includes a walk-in closet and an elegant 4-piece ensuite with a soaker tub. Three additional bedrooms provide plenty of space for a growing family. The finished basement offers a large rec room with custom built-in, a dedicated home office, and ample storage- ideal for movie nights, working from home, or a kids' play zone. Close to schools, parks, shopping, and commuter routes, this home checks all the boxes for modern family living. (id:24801)
RE/MAX West Realty Inc.
1514 - 2083 Lake Shore Boulevard W
Toronto, Ontario
Discover refined lakeside living in this stylish two-bedroom, one-bathroom residence at the exclusive Waterford Residences, a coveted address along Toronto's vibrant waterfront. Filled with natural light and designed with convenience and function in mind, this home offers a perfect balance of comfort and sophistication. Enjoy breathtaking lake and skyline views from your private balcony, complete with a natural gas BBQ hookup for al fresco dining. Inside, the open-concept layout unites the kitchen, dining, and living spaces, creating an inviting atmosphere for daily living or entertaining guests. The modern kitchen is appointed with granite countertops, stainless steel appliances, under-cabinet lighting, and a sleek backsplash. The primary bedroom provides a peaceful retreat with ample closet space, while the versatile second bedroom can serve as a guest room, nursery, or dedicated home office. This residence also includes an owned underground parking space and a private storage locker. Waterford residents enjoy premier amenities such as a fully equipped fitness centre, rooftop terrace, and beautifully landscaped gardens. With the waterfront trail just outside your door, plus nearby cafés, restaurants, TTC streetcar service, and the Gardiner Expressway, every convenience is within easy reach. (id:24801)
Royal LePage Real Estate Associates
2 - 760 Village Green Boulevard
Mississauga, Ontario
Absolutely Stunning 3+1 Bedroom 3 Bathroom Executive Townhome In Sought After Lakeview Location! Approx. 2200 Sqft Of Living Space With 9Ft Ceilings, California Shutters! Gleaming Hardwood Floors Throughout! Master Bedroom With 4 Piece Ensuite & 2 Walk-In Closets! Large Finished Basement With Pot Lights, Access To Garage, Spacious Bedrooms, Huge Den That Could Be Converted To 4th Bedroom! Large Centre Island In Renovated Kitchen! A Must See! (id:24801)
Royal LePage Signature Realty
245 Centennial Forest Drive
Milton, Ontario
Move-In Ready Bungaloft in Drury Park! This beautifully maintained 3-bedroom, 2.5-bathroom "Thompson model" doesn't come up often and for good reason. The versatile floor plan offers 1450 sq ft (not including basement) of well designed living space providing the perfect footprint for comfortable one level living and a separate and private space in the upstairs loft. From the moment you walk up to the charming front porch, you'll feel right at home. Inside, the space is bright and welcoming, thanks to fresh paint in the timeless Chantilly Lace and thoughtful updates throughout. The open-concept living and dining area features rich hardwood floors and a lovely bay window that lets the light pour in. The kitchen is modern and functional, with granite countertops, a custom tile backsplash, and sleek tile flooring great for both entertaining and everyday life. Just off the kitchen, step out onto your private backyard patio perfect for morning coffee or evening chats with friends.The main-floor primary bedroom is spacious and comfortable, complete with a 4-piece ensuite with quartz counters, California shutters, and a large walk-in closet. A second bedroom on the main floor offers a double closet and more of those great shutters. Upstairs, the third bedroom has its own 2-piece ensuite and walk-in closet ideal for guests or even a home office. Other highlights include: Brand new broadloom in all bedrooms, New quartz countertops and updated taps in all bathrooms, New furnace (2025), Roof replaced in 2019 , and an Unfinished basement with tons of potential to make it your own. This home has been lovingly cared for and truly is move-in ready. Drury Park is one of Milton's most welcoming and well-established adult style communities and this is a rare opportunity to be part of it. (id:24801)
RE/MAX Escarpment Realty Inc.
358 Mcroberts Avenue
Toronto, Ontario
Discover an exceptional investment or your next multigenerational home at 358 McRoberts Ave, in the sought-after Caledonia-Fairbank neighbourhood. This solidly built semi-detached property has 3 private entrances, ideal for savvy investors or can function seamlessly as a spacious single-family residence for first-time buyers. Featuring 3+1 bedrooms and 3 bathrooms, this flexible home includes a laundry area in its own separate space and rough-in for a basement kitchen. Enjoy the cozy private backyard an enviable oasis in the city. The location is standout: steps to the trendy St. Clair West, TTC at your doorstep, and minutes to the upcoming LRT. Fantastic access to major highways and bike paths makes commuting effortless. Nestled on one of the best-valued streets in the area, this home strikes the perfect balance between flexibility, location, and value. Whether you're looking for an investment or room to grow for your own family, this property offers both opportunity and comfort in one outstanding package. (id:24801)
Property.ca Inc.
604 - 297 Oak Walk Drive
Oakville, Ontario
Welcome To A Gorgeous 2 bedroom, 1 bath Condo In The Trendy Oak & Co. live A Desirable Lifestyle In The Heart Of Oakville's Uptown Core. Stunning Upgraded 2 Bedroom 9 Ft. Ceilings W/Beautiful laminate Flooring Throughout. Attractive O/C Living W/Modern Kitchen & S/S Appliances. Primary Bedroom Features W/I Closet & Stunning Views. Large 2nd Bedroom W/Double Mirrored Closets & Same Gorgeous Nature Views. Unwind And Enjoy Breathtaking Unobstructed Views In One Of 2 Balconies That Faces North/West W/Clear Views Of Trees, Ponds And Toronto Prime And Convenient Location, Close To The Go Bus Station, Groceries, Shopping, Restaurants &Entertainment. Easy Access To Sheridan College, Parks, Trails & All Major Highways. The Condo Comes With 1 underground Parking Space & Locker!! This Building Has 5 Star Amenities That Include: 24 Hours Concierge, Outdoor Terrace, Party Room, Fitness Room, Yoga Studio. (id:24801)
Royal LePage Your Community Realty
32 - 2061 Weston Road
Toronto, Ontario
A beautiful 3 bedroom upscale townhouse with 3 bathrooms and 2 balconies. An excellent option for first time buyer with a young family. Well maintained property with a spacious open concept in a good neighborhood close to schools, shopping and TTC. (id:24801)
RE/MAX West Realty Inc.


