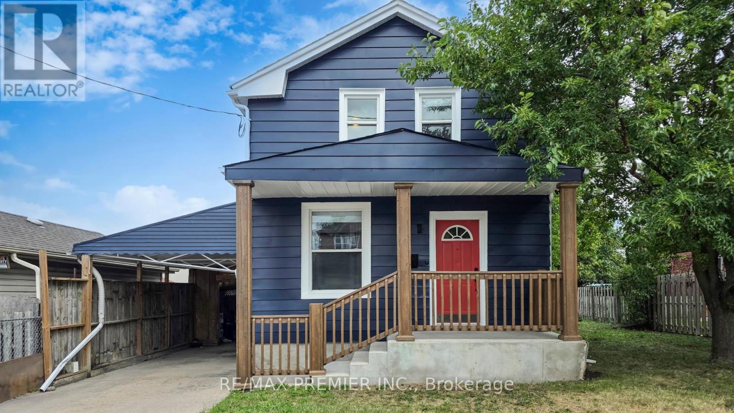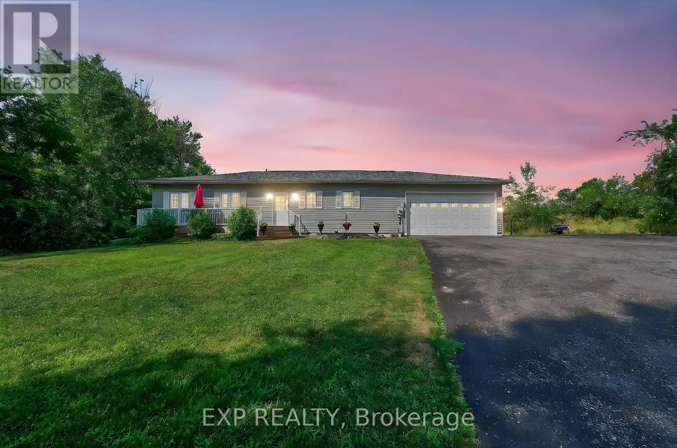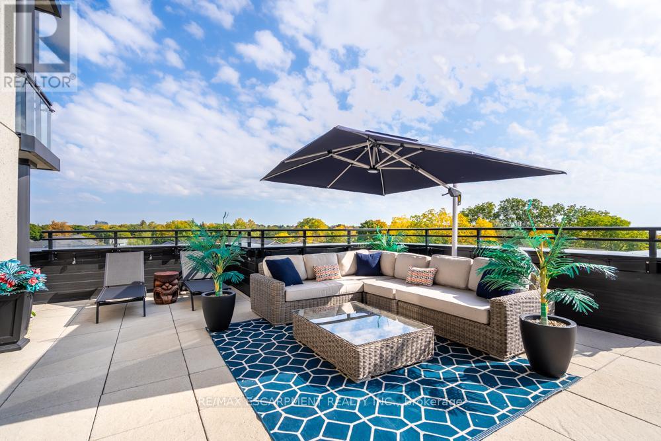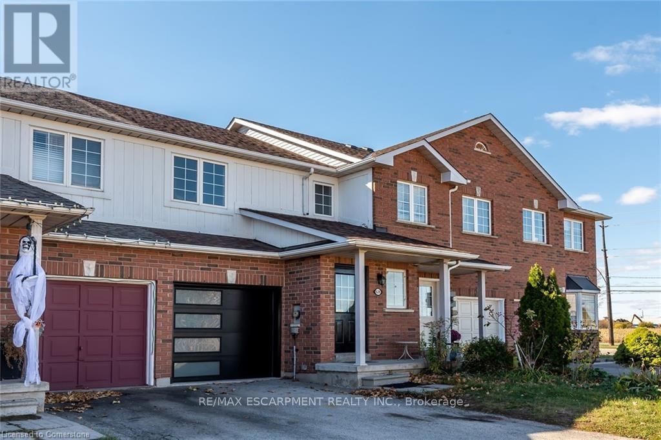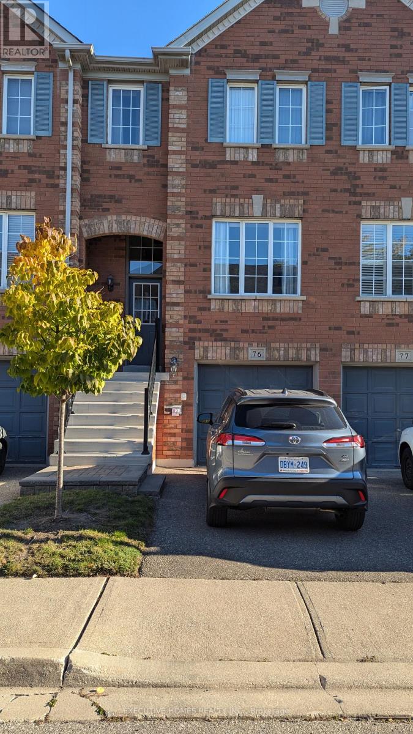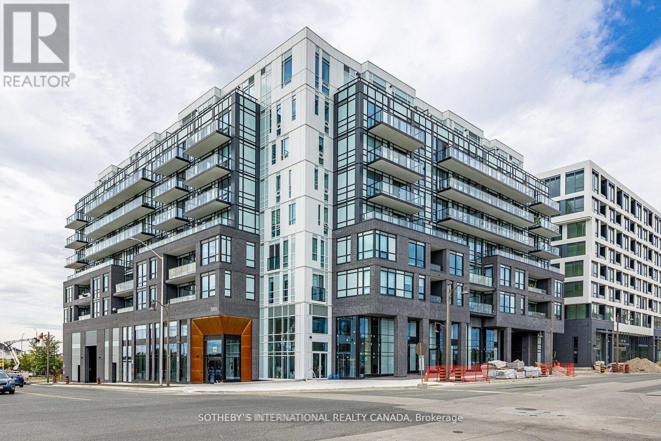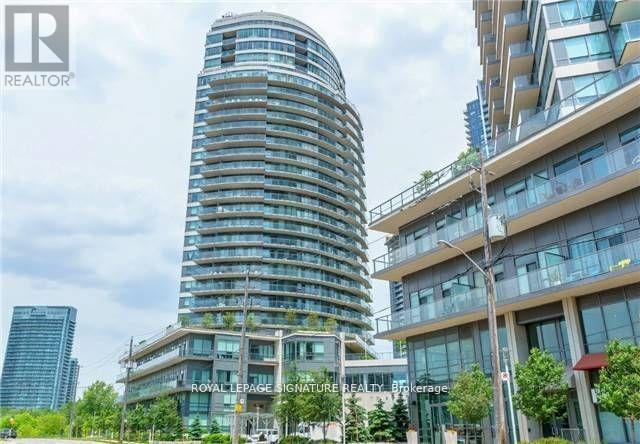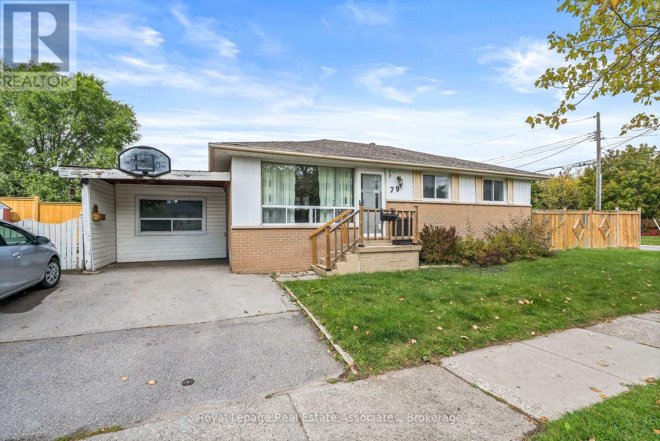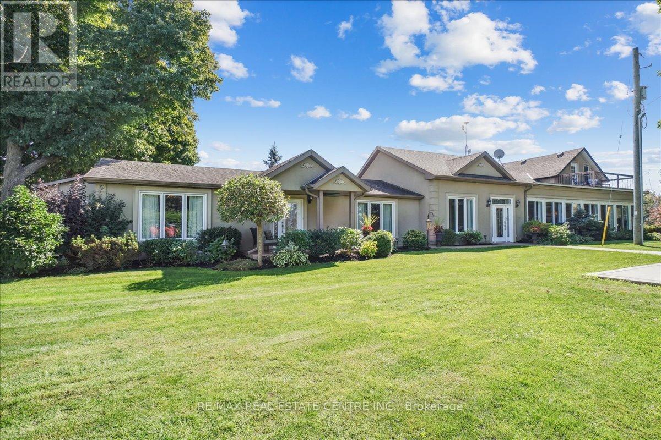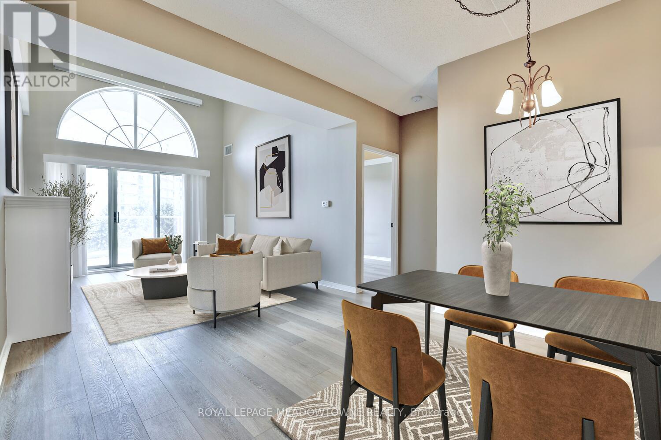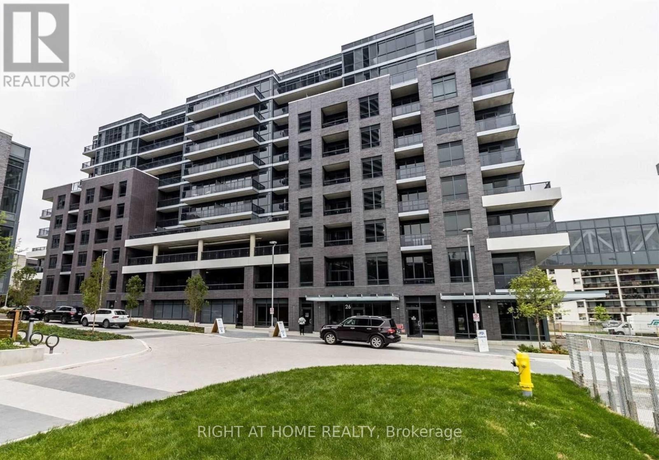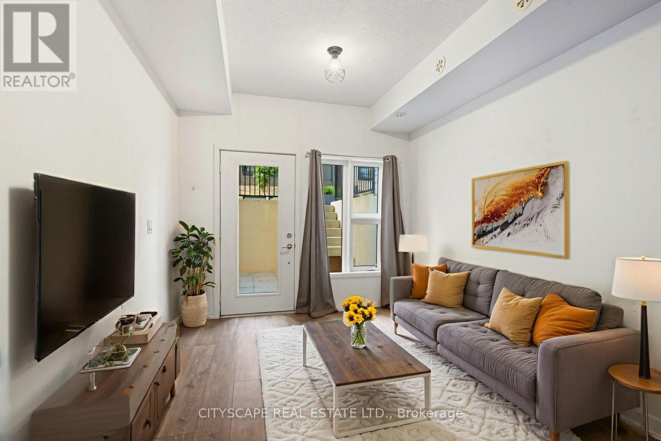1 Burness Drive
St. Catharines, Ontario
Welcome to 1 Burness Dr, St. Catharines - a beautifully renovated 3-bed, 2-bath home featuring new flooring, upgraded lighting, a freshly painted exterior, and a versatile main floor bedroom/office. Step outside to enjoy a large backyard with a spacious deck, perfect for entertaining, plus the convenience of a carport for covered parking. Ideally located just minutes from Niagara Falls, Niagara-on-the-Lake, Brock University, and everyday amenities,thismove-in ready home is perfect for families, professionals, or investors. (id:24801)
RE/MAX Premier Inc.
92 Tate's Bay Road
Trent Lakes, Ontario
Homesteaders Paradise Near the Water! Welcome to 92 Tates Bay Road in Trent Lakes - a beautifully maintained, year-round 3+1 bedroom, 2-bath bungalow built in 2007 by Royal Homes. Just a stroll away from some of the best lakes and recreational spots the Kawarthas have to offer, including Alpine Village's private beach and park, 10 minutes to Bobcaygeon and 15 minutes to Buckhorn. Set on a picturesque, tree-lined lot with stunning western exposure for sunset views, this home offers the ideal setting for those seeking a peaceful, rural lifestyle perfect for homesteading or simply enjoying nature. The bright, open-concept main floor features 3 spacious bedrooms, two 4-piece bathrooms, main floor laundry, and a walkout to a large sunroom and deck great for entertaining or unwinding.The lower level offers a finished rec room, an additional bedroom or office, and ample storage space. Located on a year-round municipal road with easy access to Bobcaygeon, Buckhorn, and Peterborough, this property offers the best of country living with nearby access to boating, fishing, swimming, and snowmobiling.Whether you're looking to embrace the homesteading lifestyle, invest in a peaceful retreat, or settle into a full-time rural home this move-in-ready gem has everything you need. Roof updated 2023. AC/Heating Heat Pump updated 2024, Electric Hot Water Tank Owned. Water softener (rented - $38.42/month) serviced by McClouds 2025. 2 Propane Tanks (rented - $113/year) updated 2023. (id:24801)
Exp Realty
305 - 30 Hamilton Street
Hamilton, Ontario
Dreaming of condo living without giving up your outdoor space? This rarely offered corner unit delivers the best of both worlds with a massive 600 sq ft private terrace perfect for entertaining, relaxing and soaking up incredible lake AND city views. Inside, you'll find a 2-bed, 2-bath gem loaded with upgrades: a chefs kitchen with beautiful quartz counters, clean white subway tile backsplash, soft-close custom cabinetry, under cabinet lighting and a breakfast bar. The bedrooms are spacious, and the primary suite has its own four-piece ensuite. Enjoy in-suite laundry for your convenience. Thats not all, this building has stunning amenities including a lavish party room, a dog wash station, a gym and rooftop patio. And the location? Unbeatable. Steps to restaurants, groceries, trails and highway access, all in the heart of Waterdown. This one has it all. RSA. (id:24801)
RE/MAX Escarpment Realty Inc.
626 Taylor Crescent
Burlington, Ontario
Freehold townhome in southeast Burlington! A 3 bedroom, 1.5 bath. The main floor has a living/dining room combo with an open concept through the window from the kitchen giving it tons of natural light! 2 pc bath on the main floor and access to the garage. The large primary bedroom has a 6x6 walk-in closest, 2 additional spacious bedrooms on the upper floor with a 4 pc bath. Unspoiled basement has high ceilings, rough in bathroom, and is ready for your finishing touches! Extra-long driveway for 2 cars and a fully fenced yard! This home is conveniently located close to all amenities, shopping, schools, parks, QEW access, and the GO train! Move in ready. (id:24801)
RE/MAX Escarpment Realty Inc.
76 - 5530 Glen Erin Drive
Mississauga, Ontario
This rare rental opportunity in the sought-after Central Erin Mills neighborhood of Mississauga offers a family-friendly townhouse with 3 bedrooms, 2.5 bathrooms, and a one-car garage (plus space for a second car on the driveway). The master bedroom easily accommodates a king-sized bed and includes a corner for a home office. The fully renovated kitchen features quartz countertops, new stainless steel Frigidaire appliances, and a subway tile backsplash, while the main floor boasts wood floors and upgraded lighting. All major appliances, including the air conditioner, hot water heater, and furnace, were replaced in the last three years. Situated in a quiet cul-de-sac within the 5530 Glen Erin Street townhouse complex, it's a one-minute walk to a plaza with convenient services like Longos, Starbucks, and a pharmacy. This home is also a short drive from Credit Valley Hospital and located in one of Mississauga's top school districts, making it ideal for young families or working professionals. (id:24801)
Executive Homes Realty Inc.
Ph809 - 3005 Pine Glen Road
Oakville, Ontario
Bronte condos, corner unit penthouse, 2 bedrooms with den with 2 bathrooms, 1,275 sq.ft (920 sq.ft 355 sq.ft terrace). Open concept comes with beautiful finishes - 10' smooth ceilings and w/o tolarge open terrace from living/dining, master bedrooms and second bedroom. South facing views.Stylish laminate flooring throughout, s/s appliances, quartz counters, glass backsplash. Mins Away from abbey golf course, shopping, parks, schools, oakville trafalgar hospital. Easy access to the go stations, as well as hwys. (id:24801)
Sotheby's International Realty Canada
1207 - 15 Legion Road
Toronto, Ontario
This stunning south-facing 2 bedroom, 2 bathroom condo offers breathtaking views of the lake and Toronto skyline from every room, including the oversized balcony. Designed with style and function in mind, the unit features elegant hardwood floors and a bright open-concept living and dining area, perfect for both everyday living and entertaining. The modern kitchen is complete with granite countertops extended seamlessly to the backsplash, a breakfast bar, and stainless steel appliances. The thoughtful split-bedroom layout ensures privacy, with the spacious primary bedroom featuring a walk-in closet and a 3-piece ensuite. For added convenience, the unit also comes with a parking space and locker. (id:24801)
Royal LePage Signature Realty
79 Duncan Drive
Halton Hills, Ontario
Family-friendly neighborhood! Bright 3-bedroom, 1-bath unit featuring an open-concept layout perfect for modern living. Enjoy the convenience of main floor bedrooms and direct access to a private side yard ideal for relaxing or entertaining outdoors. Utilities are included. Comes with 1 designated parking spot. Walk to school, parks, shopping, and the Go Bus. (id:24801)
Royal LePage Real Estate Associates
12509 Dublin Line
Halton Hills, Ontario
Dream Estate with Endless Possibilities Minutes from the GTA. Discover this exceptional property set on acres of rolling countryside, offering a beautiful home complete with an in-law suite, two kitchens, two living rooms, a great room, and two laundry rooms. Oversized principal rooms create the perfect setting for entertaining, while the spacious kitchen, featuring quartz counters and a large centre island, makes cooking and baking a true pleasure. Step outside to your private retreat: a 20 x 40 inground pool, expansive yard, oversized pavilion, and professionally landscaped gardens. A bright sunroom spans the front of the home, overlooking lush gardens and horse paddocks. Accented with commissioned artwork by a renowned Toronto artist. The property is equally impressive for potential equestrian and agri-business pursuits. Highlights include a 6-stall horse barn, large bank barn with new stabling, orchards, a Mennonite-built marketplace with ice cream and bakery display equipment, a picnic area with stage, extensive paddocks with underground water and power, and a 40 x 80 coverall with lighting. Conveniently close to the GTA, this property also benefits from Halton's new bylaw allowing additional residential units on rural lands unlocking incredible potential. Whether you envision a family estate, farm, market, or Agri-tourism venture, the opportunities here are endless. The retiring vendor welcomes you to bring your vision to this extraordinary, ready-to-go property and make your dream a reality. (id:24801)
Ipro Realty Ltd.
RE/MAX Real Estate Centre Inc.
606 - 2075 Amherst Heights Drive
Burlington, Ontario
Welcome to Penthouse #606 at 2075 Amherst Heights Drive, ideally situated in Burlington's sought-after Brant Hills neighborhood. This bright, airy unit boasts soaring 13-foot ceilings and a stunning arched Palladian window with an electric blind in the main living area, filling the space with natural light and offering picturesque views. The thoughtfully designed split-bedroom layout features expansive living areas, a beautiful, newly renovated kitchen and updated flooring throughout. The spacious primary suite includes a newly renovated ensuite, while a second bedroom and full bathroom provide comfort and flexibility for guests or family. Step onto the oversized balcony and enjoy your own private, low maintenance outdoor oasis. Residents of this well-maintained building enjoy a range of amenities, including a car wash bay, fitness room, party room, secure entry, and ample visitor parking. The unit includes two parking spots and an exclusive use storage locker. Don't miss the opportunity to own this exceptional penthouse. (id:24801)
Royal LePage Meadowtowne Realty
325 - 26 Gibbs Road
Toronto, Ontario
Beautiful One Bedroom + Den Condo With Open Concept Layout. Quartz Kitchen Countertop, Stainless Steel Kitchen Appliances, Laminate Throughout and Filled With Light With Floor-To-Ceiling Windows. 703 Sq Ft From Builder Bloor Plan. Shuttle Buses To Kipling Subway Station & Saturday To Sherway Gardens. Bloor-West Village, Shopping & Grocery and 427/401/QEW. (id:24801)
Right At Home Realty
818 - 1133 Cooke Boulevard
Burlington, Ontario
Bright and modern 1-bedroom condo available Burlington's sought-after Stationwest community. Open-concept layout with large windows, in-suite laundry, and underground parking included. Building amenities feature a fitness centre, party room, and rooftop terrace. Conveniently located just steps to Aldershot GO Station, and minutes to highways, parks, and the lake. Ideal for professionals, commuters, or couples looking for comfort and convenience in a prime location. (id:24801)
Cityscape Real Estate Ltd.


