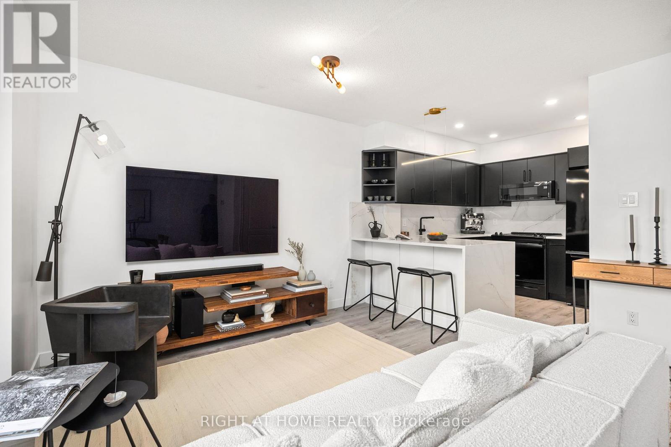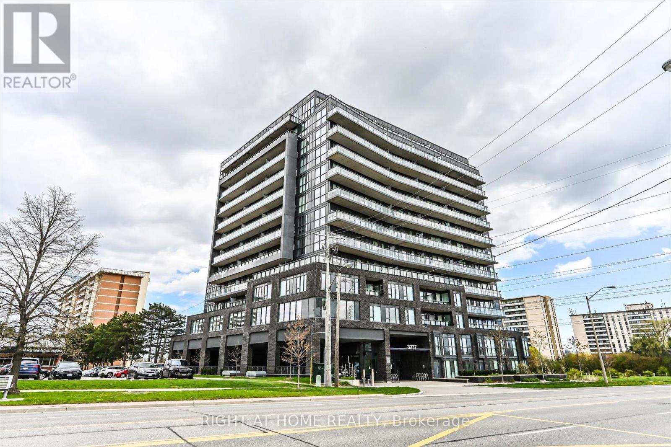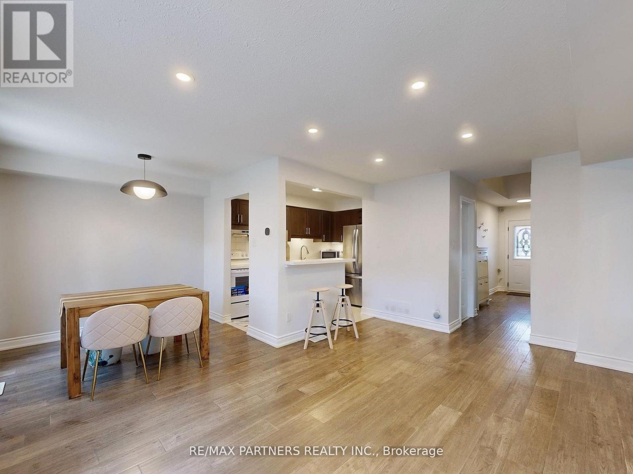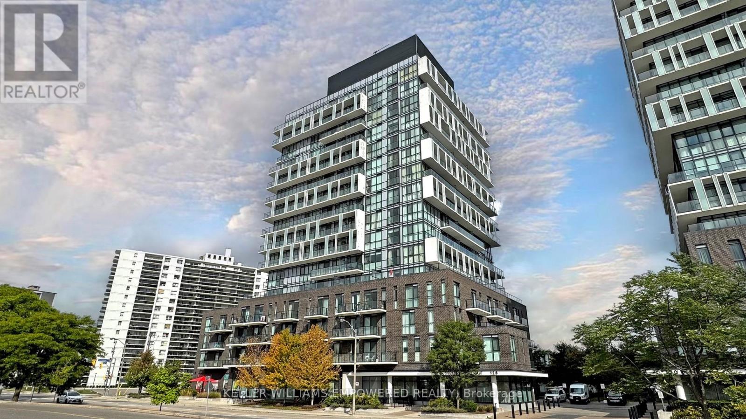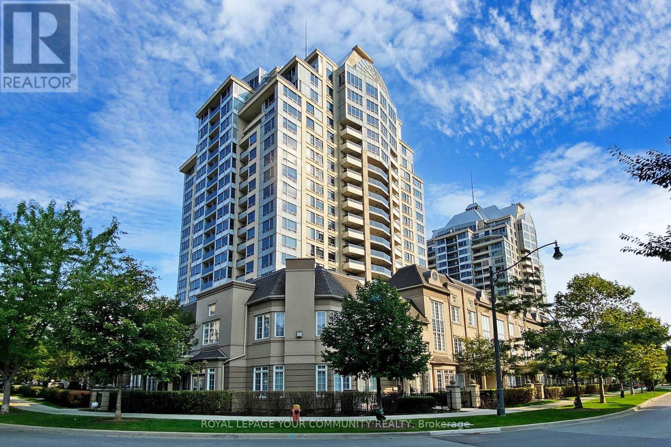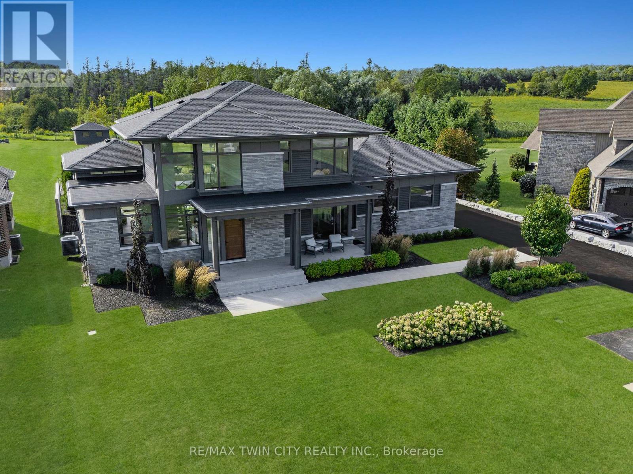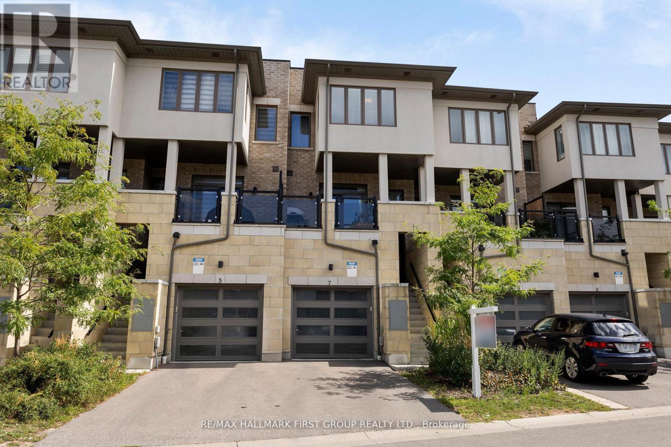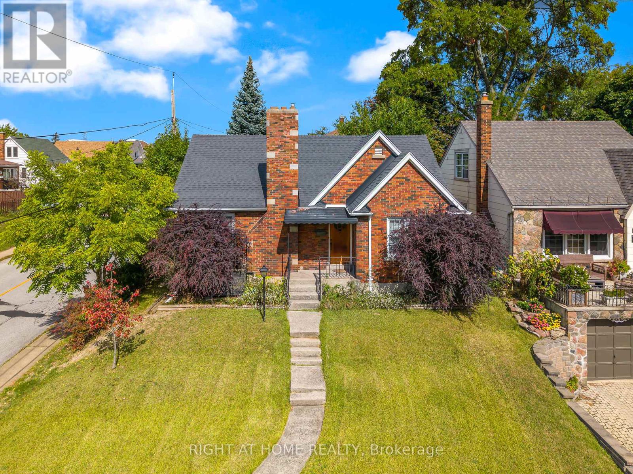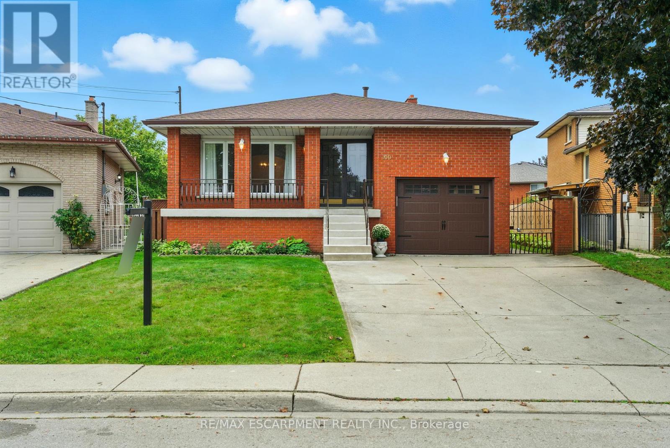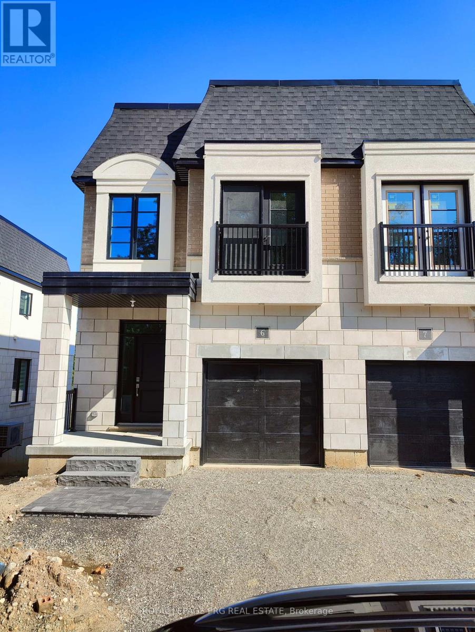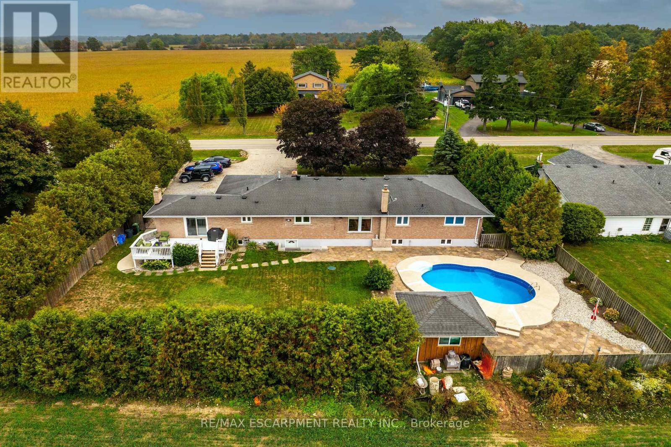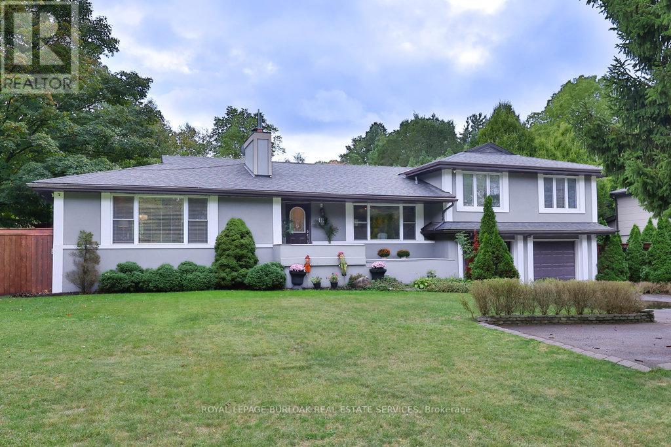4304 - 43 Sudbury Street
Toronto, Ontario
A showcase of modern design, this fully renovated 3-bedroom, 2-bathroom townhouse has been reimagined in 2024 with an eye for detail and style. The chef-inspired kitchen features sleek quartz countertops, a continuous backsplash, and black appliances that create a striking contrast against clean lines and open space. Bathrooms have been elevated to spa quality, including a hotel-inspired main bath with black fixtures, sophisticated tilework, and a calming aesthetic. New flooring (2024) runs seamlessly throughout, enhancing the flow of natural light and emphasizing the homes contemporary palette. The private rooftop terrace offers a perfect vantage point for iconic CN Tower views. Designed for both form and function, this home balances minimalist elegance with everyday livability. Private parking completes the package, ensuring convenience without compromise. A rare opportunity to own a thoughtfully curated residence that embodies a modern design ethos. (id:24801)
Right At Home Realty
507 - 3237 Bayview Avenue
Toronto, Ontario
VACANT Welcome to The Bennett on Bayview a stylish address with exceptional amenities. This spacious 2-bedroom, 2-bath suite features a smart, functional layout and a bright, airy balcony perfect for morning coffee or evening relaxation. Enjoy standout amenities: a yoga and wellness centre, fully equipped gym, and 24-hour concierge and guest services for added convenience. With a dedicated locker for extra storage, this home offers comfort, sophistication, and a prime Bayview location ideal for professionals, small families, or anyone seeking modern city living. **Unit will be professionally painted and cleaned prior to occupancy.** (id:24801)
Right At Home Realty
46 Woody Vine Way
Toronto, Ontario
Spent$$$ Renovation $100,000*Beautiful Townhome in Convenient Location Finch/ Leslie ! Spacious 3+1 Bedrooms with bright, airy windows and excellent natural light*Finished Basement*Upgrade Replaced Central Air System from Electric Baseboard System*Modern Design with upgraded flooring and elegant railing featuring iron pickets*Open Concept Living & Dining ideal for family gatherings and entertaining*Replaced Main Entrance & Backyard Door for Energy Saving*Upgrade All Bathrooms either Vanity*Functional Layout*Gourmet Kitchen with breakfast bar, upgraded cabinets, backsplash, and countertop, plus a walkout to the Backyard for easy BBQs *Master Bedroom Retreat with a large walk-in closet and plenty of storage* Bright and Clean Bedrooms*Finished Basement with an extra bedroom, full bathroom, and entertainment room perfect for guests or a home office*Easy access to major highways and top-rated schools*Step to Transit, Supermarket, Restaurant, Bank.Move In Condition*Family-friendly community with parks and amenities nearby.Lawn care is handled by the management for your convenience (id:24801)
RE/MAX Partners Realty Inc.
801 - 128 Fairview Mall Drive
Toronto, Ontario
Experience modern urban living at its finest in this thoughtfully designed 1+Den suite at 128 Fairview Mall Drive, offering approximately 523 sq. ft. of sunlit, open-concept space with high-quality engineered flooring and a smart, efficient layout with no wasted space. Wake up to unobstructed city views (Incl. CN Tower) from your private balcony, enjoy the flexibility of a den that easily transforms into a home office or guest room, and step outside to a vibrant community with Fairview Mall, T&T Supermarket, the subway, library, and LCBO all just across the street. With a daycare conveniently located on the ground floor that adds extra value for young families, quick access to Hwy 401 & 404, and upscale amenities including a gym, party room, dog spa, guest suite, and visitor parking, this home blends comfort, convenience, and lifestyle in one of North York's most connected locations. (id:24801)
Keller Williams Empowered Realty
1014 - 2 Rean Drive
Toronto, Ontario
Practical & Spacious Condo In Luxuries Daniels New York Towers! Unobstructed West View, One Bedroom Unit With Functional Layout, Hardwood Floors In The Living/Dining Room, Quiet West Facing Balcony Ensuite Laundry, 1 Parking Spot. Perfectly Located In The Heart Of North York, You're Just Steps From Bayview Village Shopping Centre, Restaurants, The TTC Subway, YMCA, and Mintues To Highwas 401 & 404. Surrounded By Parks and Greenery. *** EXTRAS: All Utilities included in the low maintenance fees. (id:24801)
Royal LePage Your Community Realty
1826 Moser Young Road
Wellesley, Ontario
Welcome to 1826 Moser Young Rd in Wellesley, an incredibly rare offering that combines peaceful small-town living w/ uncompromising luxury just minutes to Waterloo & Kitchener. This 4,300+ SF, 4 bed, 6 bath architectural masterpiece, designed by David Small Designs & built by Slotegraaf Custom Homes, sits on a private 1+ AC lot backing onto greenspace. A home of this calibre, blending modern design, the finest finishes & true resort-style amenities, is seldom available. A dramatic 2-storey foyer w/ floating wood staircase & glass railings sets the tone. The great rm impresses w/ soaring ceilings, floor-to-ceiling windows & a porcelain-surround gas FP, framing spectacular views of the backyard oasis. The chefs dream Thermador kitchen showcases a quartz waterfall island, W/I pantry & office nook, flowing seamlessly to the covered patio, outdoor kitchen & pool. The main-flr primary retreat is a private sanctuary w/ spa ensuite, dressing rm w/ wet/coffee bar & built-in laundry, plus direct access to the hot tub & yard. Upstairs, 2 bedrms each feature ensuites, W/I closets & 2nd laundry. The finished lower level is designed for entertaining, w/ a glass wine display wall, wet bar w/ beer tap & beverage fridges, media & games areas, wellness/fitness studio, plus guest bedrm & full bath-ideal for visitors or an in-law suite. Outdoors, western exposure captures sunsets across landscaped grounds. A heated saltwater pool is surrounded by imported Italian tile extending through the patio & covered porch. Completing this resort-like setting are a gas FP, outdoor kitchen, fire pit area, & cabana/flex studio w/ kitchenette & bath-perfect as a home office or guest suite. Additional highlights include a triple car garage incl. detached garage/workshop, 5-zone radiant in-flr heating, Control4 AV system & backup generator. Peaceful small-town living in Wellesley, minutes to the city, w/ resort-style living, architectural excellence & privacy, is truly a rare find-don't miss out! (id:24801)
RE/MAX Twin City Realty Inc.
79 - 7 Shawfield Way
Whitby, Ontario
*Welcome to 7 Shawfield Way, a remarkable townhouse in a sought-after Whitby neighbourhood that truly offers more than meets the eye. *This home is perfectly situated on a unique lot with no direct neighbours in front or behind, providing comfort and a serene setting. *The moment you step inside, you'll be impressed by how much space this home offers. *The layout is incredibly well-planned and functional, designed to make daily life comfortable and effortless. *The main floor features an inviting open-concept design that seamlessly connects the living, dining, and kitchen areas. *This creates a bright, airy space that's perfect for both quiet family evenings and entertaining friends. *The kitchen is ready for all your culinary needs, while the main living areas provide plenty of room to relax and unwind. *Upstairs, you'll find generously sized bedrooms that serve as peaceful retreats. The overall design of the home maximizes every square foot, ensuring that a family has all the room they need to grow and thrive. *Every detail has been considered to make this home a joy to live in. *Beyond the walls of the house, the location is a significant highlight. *The neighbourhood is known for its convenience, with everything you need just a short walk or drive away. *You're close to a wide range of shopping options, delicious restaurants, and beautiful parks. *For commuters, the easy access to major highways means you're never far from where you need to be. *This townhouse is completely move-in ready and has been meticulously maintained, so you can start enjoying your new life here from day one. *It's an ideal blend of space, privacy, and location, offering a lifestyle of comfort and convenience. *Don't miss your chance to see this home in person and discover all that 7 Shawfield Way has to offer. (id:24801)
RE/MAX Hallmark First Group Realty Ltd.
5201 Valley Way
Niagara Falls, Ontario
BE FIRST! to view this stunning, all-brick bungalow in Niagara Falls. You will not find another with all this has to offer! See photo #3 for features. This home has had all the upgrades done. Just move right in. Appealing to different lifestyles. Main floor living plus lower level 1 bedroom apartment for fabulous rental income or extended family. Situated on a gorgeous boulevard, in the quiet part of the neighbourhood. Kitty corner, to a lovely park. Inside on the upper floor, you will find a newer kitchen, stone countertops, built-in appliances, eat-in area, and a large living room with wood burning fireplace as a focal point, lots of windows, neutral tones, and stunning floors throughout. Main bathroom has a huge walk-in shower plus second bedroom on this level. The laundry is perfectly situated with plenty of storage. Lower level is a self-contained 1 bed apartment with murphy bed for guests, large living room, updated kitchen, and bathroom. All furnishings are included! So much to offer here. You must see to experience the possibilities...book your appointment today! (id:24801)
Right At Home Realty
100 Taymall Street
Hamilton, Ontario
Pride of ownership shines in this original-owner home, nestled in the highly sought-after Templemead neighbourhood. This spacious all-brick backsplit offers over 2,000 sq/ft above grade of living space plus a fully finished basement. Featuring 4 bedrooms, 2 full bathrooms, a bright family room, formal dining area, living room and two kitchens perfect for extended family or in-law potential. There is direct access into the basement from the single car garage along with a side door entrance. Enjoy the privacy of a fully fenced, pie-shaped lot with ample space for hosting those summer bbqs! Recent updates include fresh paint on the main level, LED lighting, new carpet in the living room, concrete front step, furnace, and A/C for peace of mind. Conveniently located within walking distance to shops, with easy highway access, and close to schools and parks everything your family needs is just minutes away. (id:24801)
RE/MAX Escarpment Realty Inc.
6 - 143 Elgin Street N
Cambridge, Ontario
Welcome To 143 Elgin Street Unit 6, A Brand New Luxury Townhome In The Vineyard Townhomes Community By Carey Homes. The Preston Model Offers A Bright Open-Concept Design With 9' Ceilings And A Carpet-Free Main Floor. The Kitchen Is Finished With Quartz Countertops, Soft-Close Cabinetry, Valence Lighting, Backsplash, And Stainless Steel Appliances. Bathrooms Feature Quartz Counters And Modern Fixtures Throughout. Additional Features Include Central Air Conditioning And In-Unit Laundry. Located Just Steps From Soper Park And Close To Schools, Shopping, Hospitals, And Everyday Amenities, This Home Provides Modern Comfort In A Convenient Setting. An Exceptional Leasing Opportunity Not To Be Missed! (id:24801)
RE/MAX Millennium Real Estate
2320 Hendershot Road
Hamilton, Ontario
Stunning, masterfully designed 3+2 bedroom, 2 bathroom Binbrook Bungalow situated on picturesque 120' x 150' tastefully landscaped lot. Great curb appeal with brick & stone exterior, ample parking, covered front porch, & entertainers backyard dream Oasis complete with heated inground pool featuring custom lighting & concrete accents. The flowing interior layout is highlighted by over 2000 sq ft of Exquisitely finished living space, custom eat in kitchen, separate dining area, bright MF living room with fireplace set in brick hearth, family room with gas fireplace, 2 refreshed bathrooms, 3 primary MF bedrooms, & finished basement with separate entrance allowing for Ideal & private in law suite with separate walk out entry, rec room, 2 bedrooms, & ample room to facilitate the perfect 2 family home. The idyllic Country setting with the conveniences of town! Experience & Enjoy all that this home has to Offer! (id:24801)
RE/MAX Escarpment Realty Inc.
112 Sulphur Springs Road
Hamilton, Ontario
Welcome to a meticulously maintained sidesplit home with 3170sqft of living space, offering the opportunity for families to embrace prestigious Ancaster living in one of the communitys most coveted and walkable locations. Perfectly positioned steps from historic downtown Old Ancaster, this residence places you within easy reach of charming shops, schools, parks, conservation areas, and some of the regions most beautiful waterfalls and trails. Set on an extraordinary, very large lot, the property provides an unmatched lifestyle backdrop. The fully fenced backyard is a true retreat, boasting an in-ground saltwater pool, hot tub, interlock patio, and plenty of green space for kids and pets to play. A large shed adds practicality, while the multi-vehicle driveway ensures ample parking. The garage, previously finished as living space with a rough-in kitchen and two separate entrances, offers incredible versatility and the potential to be converted back. Inside, the home shines with a bright, open-concept layout designed for family connection and everyday comfort. The modern eat-in kitchen features granite countertops, custom cabinetry, a peninsula with breakfast bar, coffee bar, tile backsplash, and stainless steel appliances, with seamless access to the yard. The spacious living room with stone fireplace and LED trim lighting flows into the dining area, making entertaining effortless. Enjoy main floor living with a bedroom and full bathroom. Upstairs, discover 3 additional spacious bedrooms, one with ensuite privilege to a renovated 4-piece bath. The fully finished lower level extends the living space with a sunlit rec room, built-in shelving, gas fireplace, and a heated-floor 3-piece bath. Direct garage access enhances functionality. With multi-residential zoning, endless lifestyle amenities at your doorstep, and a location that perfectly balances nature and convenience, this home is the ideal choice for growing families seeking both comfort and future potential. (id:24801)
Royal LePage Burloak Real Estate Services


