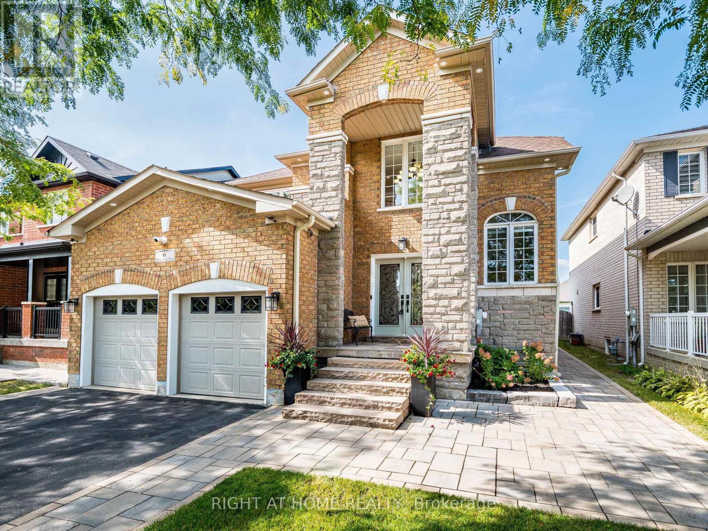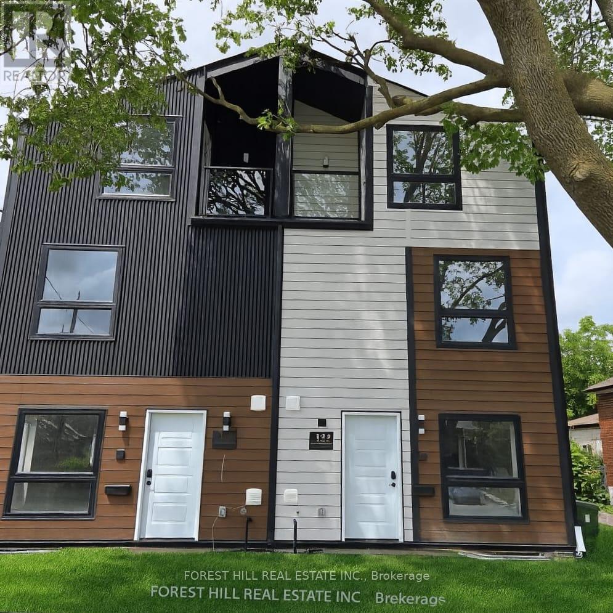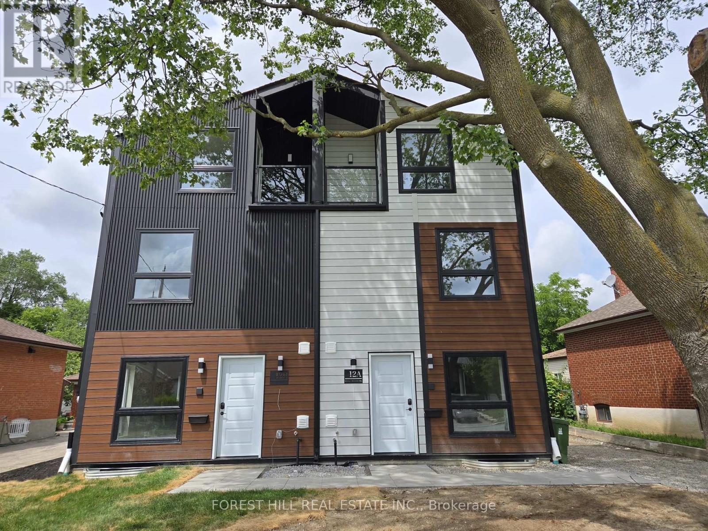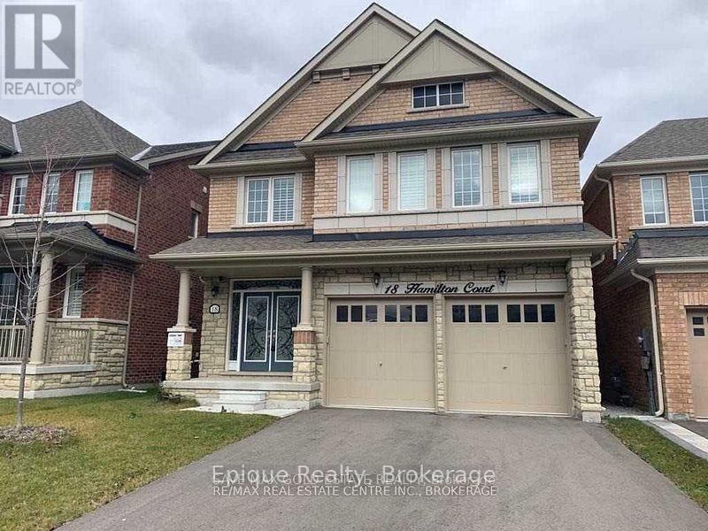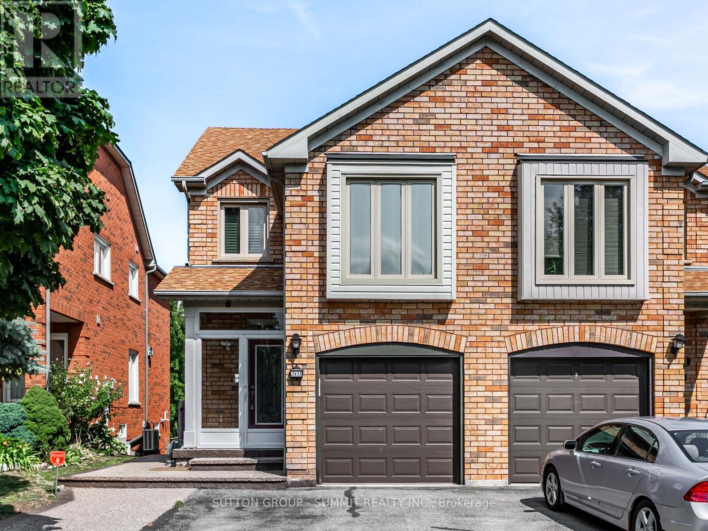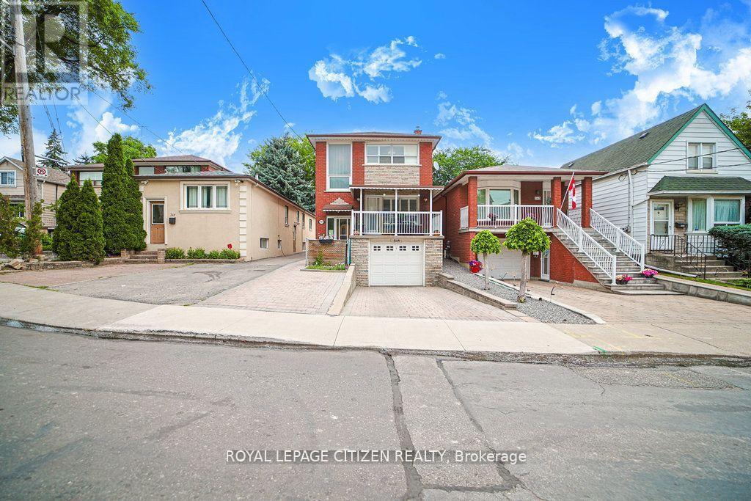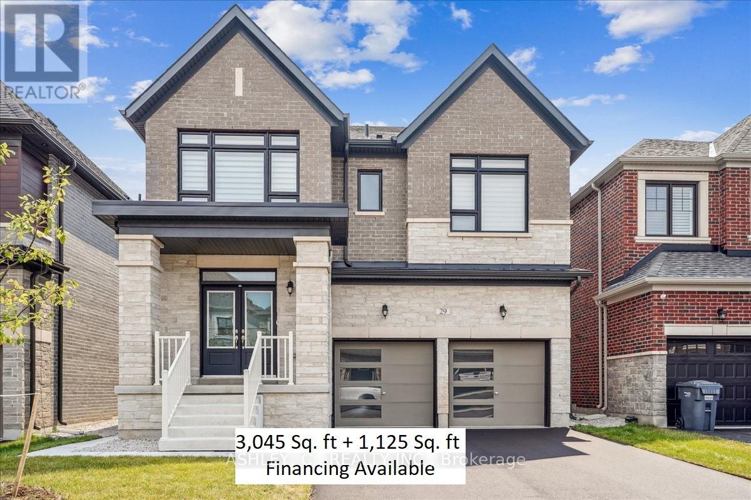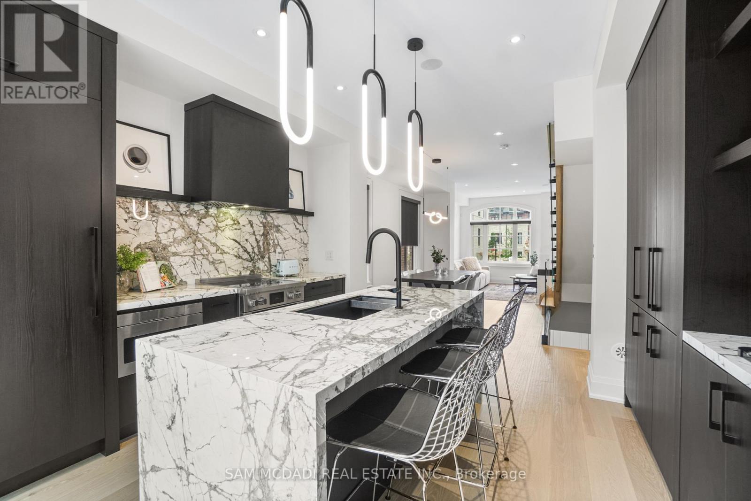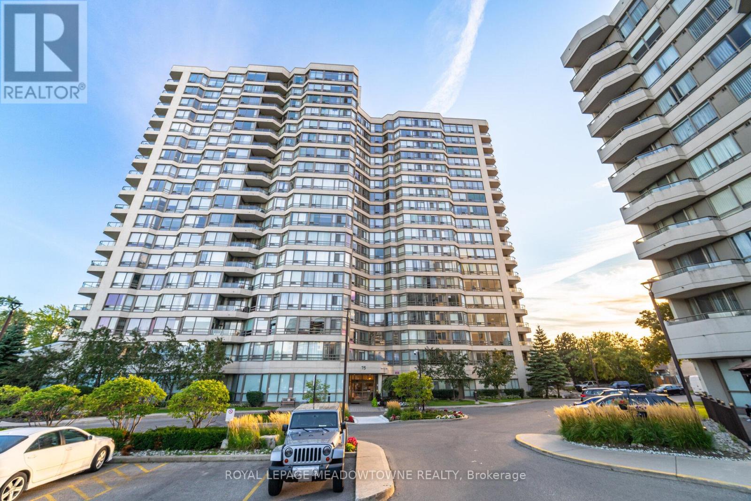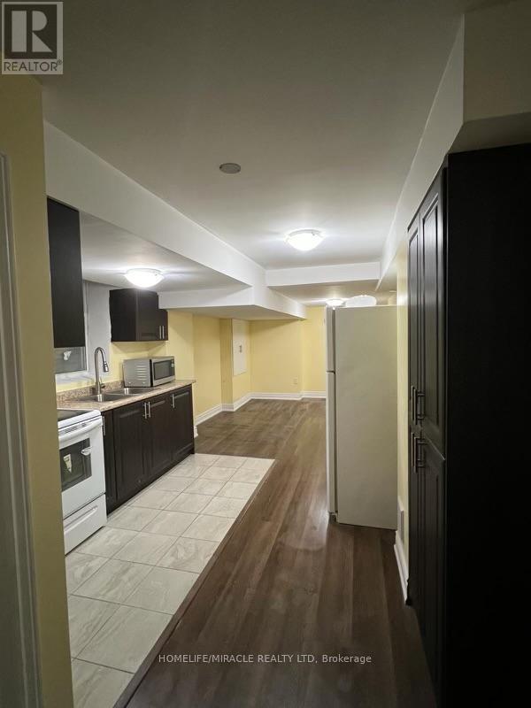6 Berrycreek Drive
Brampton, Ontario
Beautifully Upgraded and in Pristine Move-in Condition => Impressive Front Elevation with Show-Stopping Curb Appeal => Home Sits on a on a Sought After Exceptional D E E P LOT, Measuring 41 Feet x 109.91 feet - Offering the Ideal Balance of Space and Serene Privacy => Stunning Curb Appeal with an Inviting Open-to-Above Covered Front Porch with Flagstone Flooring, Elegant Stone Elevation & Interlock Walkways => A Double Door Entry to a Welcoming Two Storey Grand Foyer with Picture Windows & Remote Operated Zebra Blinds => Nine ft Ceiling Heights on the Main Floor => Crown Moulding, Hardwood Floors, Oak Staircase & Iron Pickets => Exquisite Custom-Built Showcase Units, Designed with Impeccable Craftsmanship => Combined Living Room & Dining Room Offering a Warm & Intimate Setting for Gatherings => Main Floor Fam Rm with a Stone-Bordered Fireplace & 2 Custom Built-In Display Units with Elegant Glass Shelving => Upgraded Family Size Kitchen with a Center Island; Featuring Solid Maple Wood Cabinetry, Extended Uppers with Crown Moulding, Undermount Pot Lights, Stylish Backsplash & Stainless-Steel Appliances => Walkout from the Breakfast Area to a Beautifully Landscaped Oversized Lot Featuring a Large Interlock Patio ideal for family Gathering and Entertaining => Main Floor Laundry Room with Direct Garage Access, Designer Custom Cabinetry & Quartz Counters => 2nd Floor Sitting retreat Overlooking the Grand Two-Story Foyer => MBR features an Upgraded 4-Piece Ensuite & a Custom-Built Dual Closets Complete with a Makeup Desk => Professionally Finished BSMT with Spacious Rec Room, Custom Built Wet Bar, Showcase Cabinets, Floating Shelves, Built-In Working Desk & a 3-Piece Bathroom; Perfect for a Growing Family => Interior & Exterior Pot Lights => Conveniently Located Close to Restaurants, Schools, Shopping, Parks, Fortinos, and the Cassie Campbell Community Centre => Truly a 10+ Home, Showcasing Exceptional Pride of Ownership ! ! ! (id:24801)
Right At Home Realty
A - 8 Boylen Street
Toronto, Ontario
Brand New, never lived in, 4 bedroom, 4 bathroom, 2nd floor laundry, laminate thru-out, finished basement with bedroom, rec room and private bathroom, one parking space included, tenant pays for all utilities (id:24801)
Forest Hill Real Estate Inc.
A - 31 Harrow Drive
Toronto, Ontario
Brand New, never lived in, 4 bedroom, 4 bathroom, 2nd floor laundry, laminate thru-out, finished basement with bedroom, rec room and private bathroom, one parking space included, tenant pays for all utilities (id:24801)
Forest Hill Real Estate Inc.
18 Hamilton Court
Caledon, Ontario
Beautiful Well Maintained 2 Storey Detached Home W/Loft For Lease! Approx 3350 Sq.Ft,4 Bdrms & 4.5 Wshrms. This Features A Family Room W/Fireplace, Sep. Living Rm, Hardwood Floors. Family Size Kitchen W/Breakfast Area And Centre Island W/Granite Encounters . Master Bdrm W/5 Pc Ensuite, Sep Shower & Huge W/I Closet W/Organiser. Three Other Big Sized Bdrms And Loft W/Attached 4 Pc Washrooms. All Bdrms W/Wshrm. A Prime Location With The Amenities You Will Need. Basement isnt not included and owner has right to finish the basement anytime. (id:24801)
Epique Realty
Upper - 5453 Palmerston Crescent
Mississauga, Ontario
Beautifully Maintained 3-Bed, 3-Bath Home On A Quiet Family-Friendly Crescent! Spacious Living Room, Eat-In Kitchen W/ Walkout To Freshly Painted Deck (2023), And Cozy Family Room W/ Fireplace & Hardwood Floors. Primary Bedroom Features Walk-In Closet & 3-Pc Ensuite. Extensive Upgrades: Windows & Front Siding Window Replaced (July 2023), Insulated Front Door, Backyard W/ Concrete Basketball Court, Low-Maintenance Landscaping, Japanese Maple, & Gas Line For BBQ (2023). Garage Equipped W/ 220V EV Charger, Smart Opener W/ Remote & App Access. Nest Doorbell & Keypad Entry. Interior Features Include Quartz Waterfall Island, Custom Kitchen Cabinets (2023), 5 Stainless Steel Appliances, Quartz Countertops In All Bathrooms, Powder Room W/ Quartz Top, Whole-House Water Softener & 4-Stage Filtration Under Sink. Pot Lights In Living, Kitchen. Washer/Dryer On 2nd Flr. 10-Min Walk To GO Station, Close To UTM, Hwy 403/407/401, Shopping & Transit. (id:24801)
Sutton Group - Summit Realty Inc.
234 Walby Drive
Oakville, Ontario
This stunning, decadently appointed custom-built modern farmhouse, in sought after Coronation Park seamlessly blends luxury, functionality and timeless design across a spacious open-concept layout. Featuring four unique and inviting bedrooms, all with private ensuites, this home offers both comfort and privacy for family members and guests. The luxurious MAIN FLOOR PRIMARY SUITE, with vaulted ceilings, gas fireplace and a walkout to the backyard oasis, features double closets and a luxurious five-piece ensuite which includes an inviting soaker tub, dual vanities, walk-in shower and water closet. At the heart of the home, the chef's kitchen is an entertainer's dream with with a large island, high-end appliances, a walk-in pantry equipped with a second sink, additional fridge and dishwasher, abundant storage and a large window that floods the space with natural light. The open-concept living room features over 20 foot soaring ceilings, a dramatic fireplace and expansive bi-fold doors that open to the outdoors, creating a seamless indoor-outdoor experience. The adjacent dining room with custom cabinetry continues the flow of the space with more bi-fold doors offering direct access to the pool area. Soaring ceilings, skylights, a perfect balance of warm woods and an abundance of glass, European double glass low-e argon windows and doors, emergency generator, heated floors in all tiled areas, garage and concrete driveway. A backyard retreat with saltwater pool, double-sided gas fireplace, extensive patio with built-in kitchen area and outdoor access to a private two piece bathroom for pool enthusiasts. Even a dog wash station in the garage. This home is designed to be not only stunning, but also smart with over $200 000 in Smart Technology allowing you to control your home with a touch of a button. Located in one of Oakville's hottest pockets, within a walk to several schools, the lake, and amazing Bronte Village. Who could ask for anything more? (id:24801)
Royal LePage Realty Plus Oakville
Royal LePage Your Community Realty
25 Milton Street
Toronto, Ontario
Discover an extraordinary living experience in the heart of the highly coveted Mimico neighborhood with this one-of-a-kind property. Step into the upper level to find a captivating open-concept three-bedroom apartment, featuring not one but two walkouts to charming balconies, offering a seamless blend of indoor and outdoor living. A distinctive feature of this property is its ample parking space, ensuring the utmost convenience for residents and guests. The main floor unfolds with an open-concept layout, a space that once housed a store, adding a touch of history and character to the property.The location itself is a prime attraction, within walking distance to the renowned San Remo Bakery and the upscale Royal York Shops, ensuring that every culinary and shopping desire is met. Commuting is a breeze with close proximity to the Mimico GO Station and easy access to TTC, providing seamless connectivity to the city. (id:24801)
Royal LePage Supreme Realty
347 Harvie Avenue
Toronto, Ontario
VERY MOTIVATED SELLER!! ALL OFFERS WILL BE ENTERTAINED. Prime Location in the Heart of the City! Welcome to this solid, all-brick detached home situated on an impressive 25 x 150 ft lot, one of the largest available in the area. The low-maintenance turfed yard makes outdoor upkeep a breeze. This charming three-bedroom residence offers a fantastic opportunity to add your own personal touch. The main level features a spacious living room with access to a large, covered front porch, perfect for relaxing or entertaining. Enjoy the warmth of hardwood floors throughout the living and dining areas, along with a functional kitchen, sunroom, and a four-piece bathroom. The basement offers great potential, including the possibility of a separate entrance and a large cantina/cold room ideal for storage or future development. Additional features include a private driveway, an attached garage, and ample parking. Located very close to the vibrant Corso Italia community at St. Clair Avenue West and Dufferin Street, you'll enjoy easy access to restaurants, cafes, parks, schools, and TTC transit. Don't miss this opportunity to own a home in one of Toronto's most sought-after neighborhoods! (id:24801)
Royal LePage Citizen Realty
29 Gladmary Drive
Brampton, Ontario
4% INTEREST FINANCING AVAILABLE! 40 FOOT LOT! MOVE-IN READY! Welcome to 29 Gladmary Drive, Brampton, a stunning 1-year-new detached home located in the desirable Brampton West community. Sitting on a 40.4 ft x 102 ft lot, this spacious property offers approximately 3045 sq ft above grade plus a fully finished 1125 sq ft legal basement apartment with a separate side entrance perfect for rental income or multigenerational living. The main unit features 4 spacious bedrooms with 3 of them containing WIC's, 3.5 bathrooms, an UPSTAIRS laundry room, and an open-concept layout with a great room, dining room, bright kitchen, and breakfast area ideal for entertaining. The legal basement unit includes 2 bedrooms, 1 bathroom, its own laundry, and a thoughtfully designed layout. Enjoy parking for 6 vehicles (4 in the driveway and 2 in the garage - no sidewalk), and modern finishes throughout. ALL vanities are raised in height, Central Vacuum, Kitchen valance lighting rough-in and security rough-in. Conveniently located near Highways 401 and 407, with future Highway 413 access nearby, just 10 minutes from Toronto Premium Outlets, and 5 minutes from grocery stores, restaurants, and everyday amenities. This home checks all the boxes for families, investors, or those seeking extra space and value in a new and thriving neighborhood. (id:24801)
Ashley
24 - 10 Lunar Crescent
Mississauga, Ontario
Discover this stunning end-unit townhome, ideally located just steps from the charm of Downtown Streetsville and the convenience of the GO Station. Offering 1,936 sq ft of professionally designed living space, this rare home overlooks a peaceful courtyard and features over $250,000 in high-end upgrades - a true standout among builder-grade units. Step inside and experience true turnkey living! You're welcomed by a thoughtfully designed entryway with custom built-ins, blending function and style. The main level boasts a desirable open-concept layout anchored by a stunning chefs kitchen, complete with the largest centre island on site, a custom coffee bar, sleek porcelain countertops, and top-of-the-line Fisher & Paykel appliances, making it the ultimate space for both entertaining and everyday living. A large balcony equipped with gas and water lines extends your living space outdoors. At the heart of the living area, a striking modern fireplace is complemented by custom cabinetry, creating a perfect balance of cozy ambiance and timeless style. Upstairs, discover two well-appointed bedrooms, a four-piece washroom, a conveniently located laundry room, and a true primary retreat featuring a fully reimagined, spa-inspired ensuite. Indulge in a spacious walk-in shower, heated floors, a 10-ft floating double vanity with Caesarstone countertops, and refined porcelain tilework for a truly luxurious experience. Don't forget the generous walk in closet! Additional features include wide-plank 7" vintage hardwood floors, a private 2-car garage with ample storage, motorized blinds throughout most rooms, abundant natural light from extra windows, and enhanced privacy unique to end units, all complemented by sophisticated designer finishes. End units of this quality are seldom available, presenting a rare opportunity to enjoy the finest in modern living within one of Mississauga's most coveted communities. Effortless luxury is at your fingertips...simply move in and enjoy! (id:24801)
Sam Mcdadi Real Estate Inc.
406 - 75 King Street E
Mississauga, Ontario
Centrally located in Cooksville, close to all amenities, convenient access to public transportation and highways, walking distance to the GO Station, and minutes away from Square One. This bright and spacious unit offers 1 large bedroom, 1 bath with separate shower, an open concept living/dining room. Hardwood floors throughout, ensuite laundry, 1 underground parking spot, storage locker, and lots of visitor parking. All utilities, cable and internet are included. This recently updated building features a resort like lobby and front desk, beautifully renovated hallways, indoor pool & hot tub, gym, party room, and 24hr security with gatehouse access. (id:24801)
Royal LePage Meadowtowne Realty
# Bsmt - 34 Kilkarrin Road
Brampton, Ontario
Welcome to this beautifully finished legal 2-bedroom, 1-bathroom basement apartment located in the heart of Northwest Brampton! This fully furnished unit offers a spacious open-concept design featuring a bright family room, a modern kitchen with appliances, and a full bathroom with a bathtub. Both bedrooms are generously sized and ample closet space for storage. Designed for comfort and convenience, the unit is completely carpet-free and comes with private in-unit laundry, a separate entrance from the backyard, one driveway parking space, and designated use of part of the backyard. The location is excellent just minutes from schools, parks, shopping plazas, and major routes making commuting and daily errands simple and convenient. Perfectly suited for small families, working professionals, couples, or students, this apartment offers a clean, modern, and private living space. (id:24801)
Homelife/miracle Realty Ltd


