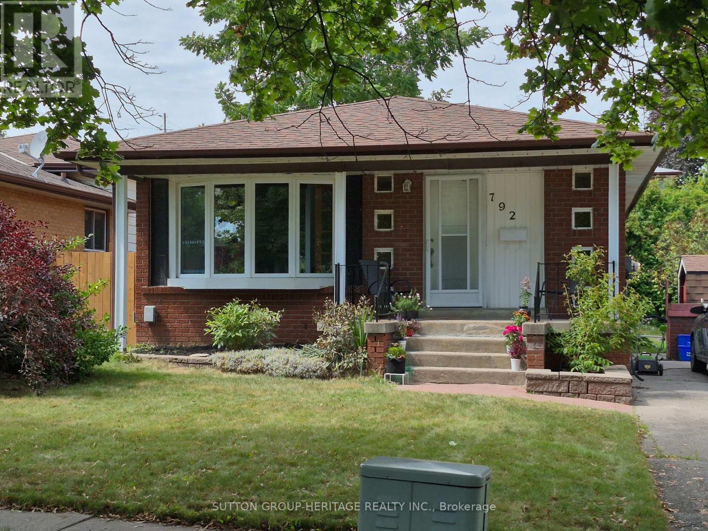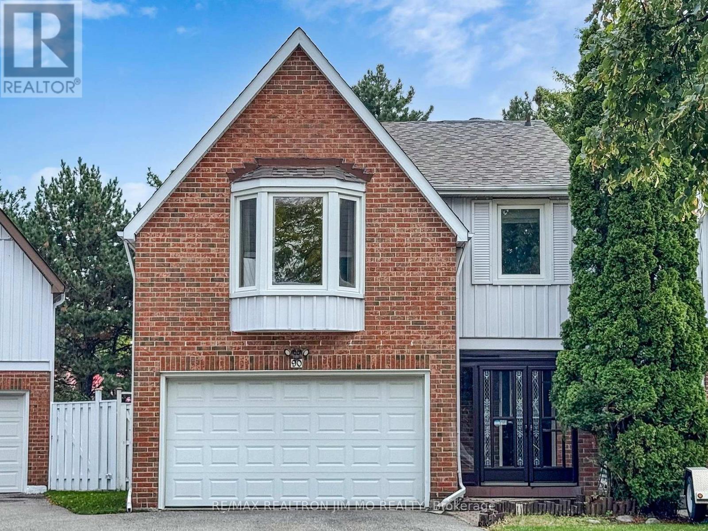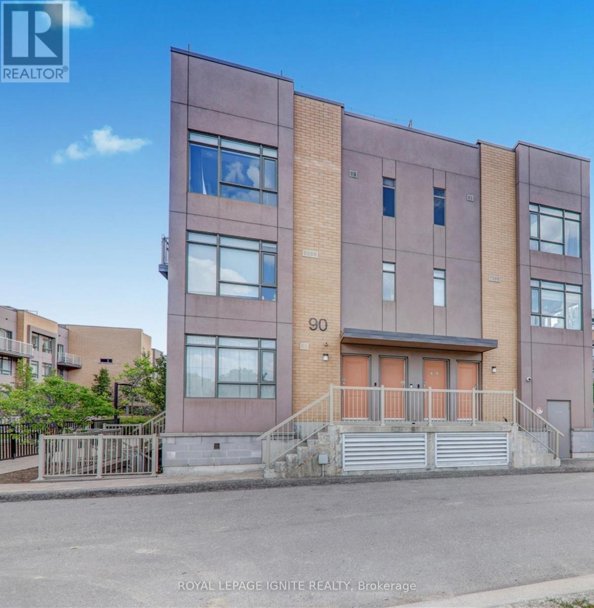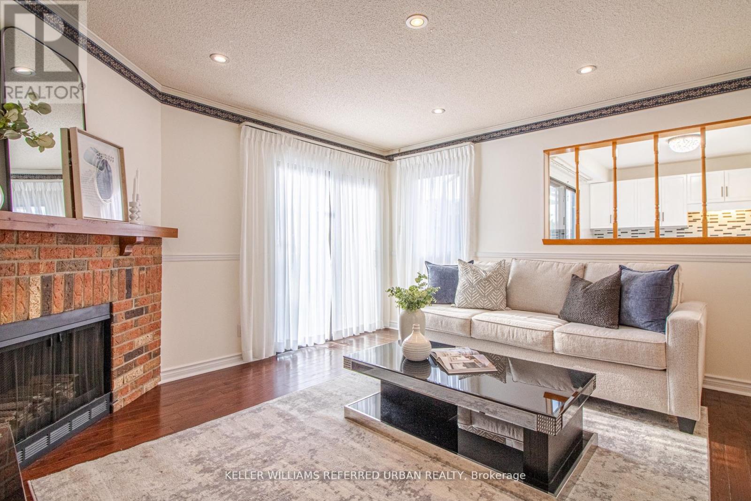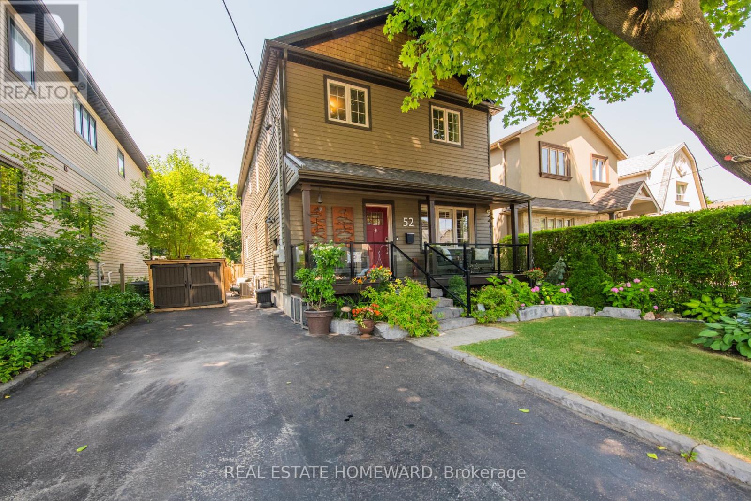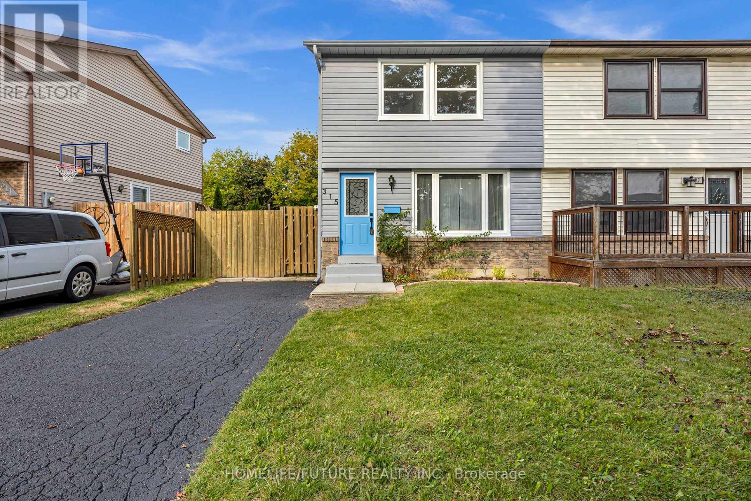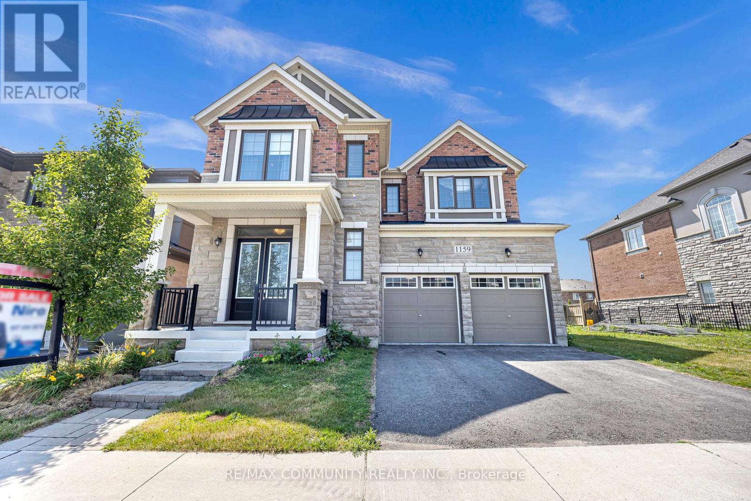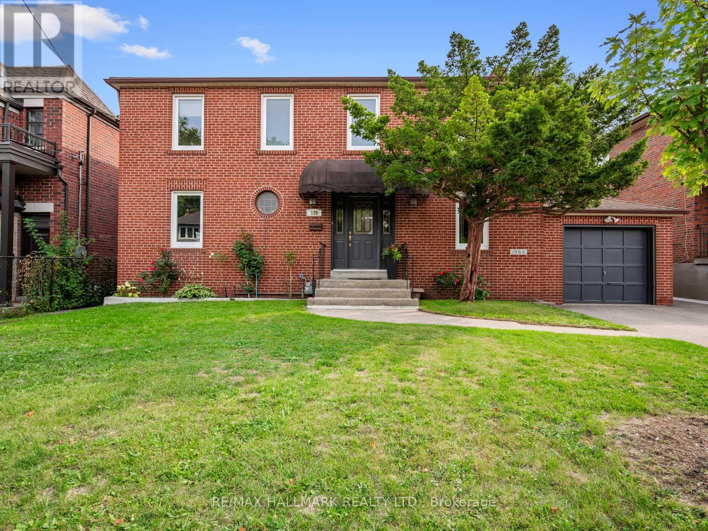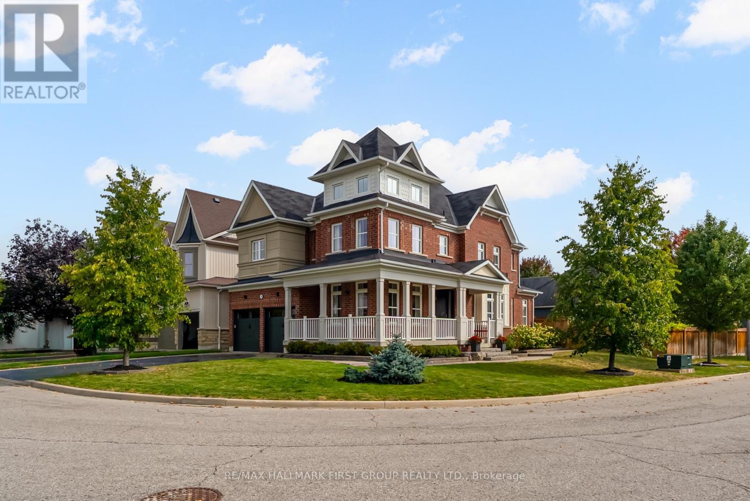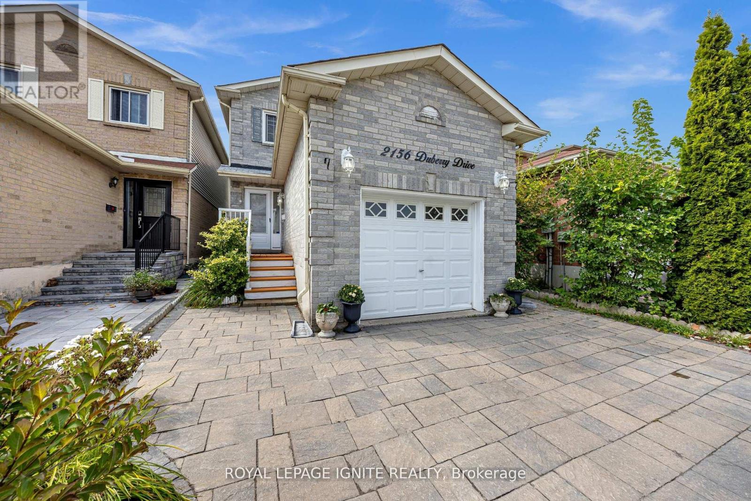792 Tatra Drive
Oshawa, Ontario
Very Well Kept Bungalow in the highly sought-after family-friendly McLaughlin neighbourhood. Perfect for First-Time Home Buyers or Investors. Spacious living area naturally lit by a large bay window. Eat-in kitchen with lots of counter space for functionality and everyday living. Three well sized bedrooms and a 4-piece bathroom, making it ideal for a growing family. The basement has a recreation room with a gas fireplace, ideal for a home office, or entertainment centre. A fourth bedroom in the basement can be used as a guest room or teenage haven. Don't miss this opportunity to add your personal touch to your new home. (id:24801)
Sutton Group-Heritage Realty Inc.
90 Belinda Square
Toronto, Ontario
Rare Opportunity in Prime Warden & Steeles Location! This well-maintained double garage detached home offers 1939 sq.ft. of functional living space, featuring a spacious Great Room and elegant Dining Room, plus a versatile second-floor family room with double French doors that can easily be used as an extra bedroom or office. Skylights brighten the stairwell and family room with natural light, while the basement with bath rough-in, large storage, and cold room provides exceptional potential, including the possibility of a separate entrance for in-law suite or rental income. Perfectly situated in a quiet and highly sought-after neighbourhood, this home is just steps to Dr. Bethune High School, Terry Fox PS, Davis Lewis, and St. Maximilian Kolbe Catholic School, and minutes to Pacific Mall, T&T, Foodymart, plazas, restaurants, community centre, TTC, parks, Hwy 401 & 404, and so much moreoffering the ideal blend of comfortable family living and prime urban convenience, a rare opportunity not to be missed! (id:24801)
RE/MAX Realtron Jim Mo Realty
310 - 90 Orchid Place Drive
Toronto, Ontario
Welcome to this bright, spacious, and North facing End Unit Townhouse with a Private Rooftop Terrace! An excellent choice for first time home buyers and investors. This unique and fairly new townhouse is located in a highly desirable neighbourhood, at Markham and Sheppard surrounded by a family friendly community and supported by outstanding building amenities. Inside you'll find a modern, open concept kitchen, living and dining area with large windows letting natural light. The second floor leads you to two generously sized bedrooms with ample closet space. Enjoy your own private rooftop terrace with a breathtaking view, perfect for relaxing or entertaining guests. The location offers everything at your doorstep from TTC bus stops, quick access to Highway 401, few minutes from University Of Toronto Scarborough Campus (U of T), Centennial College, GO Train Stations, Centenary Hospital, Scarborough Town Centre, Mosque (Islamic Foundation of Toronto), St. Barnabas Roman Catholic Church, Chinese Cultural Centre, Smart Centre Shopping Centre, Parks, Entertainment/Restaurants, Public Schools, and High Schools. With all these closes by amenities it has great rental income opportunity. This Unit Includes One Underground Parking Spot and One Locker with extra Bike storage. Don't miss this opportunity to own a beautiful modern townhouse in a vibrant, well connected community! (id:24801)
Royal LePage Ignite Realty
63 Holmbush Crescent
Toronto, Ontario
Offer ANYTIME_Discover the perfect blend of comfort, style and convenience in this beautifully maintained family home! From the moment you arrive, the recent paved interlocked driveway(2023) with parking for 4 cars and no sidewalk sets the tone for easy living. Step inside to a bright and welcoming main floor featuring a wide foyer, functional layout with pot-light throughout, laundry room and a large kitchen with walk-out to the backyard. The family room offers flexibility that can be easily converted into a main-floor bedroom with a standing shower already in place, perfect for multi-generational living. Upstairs, enjoy generously sized bedrooms, including an oversized primary retreat with 4-pc ensuite. Recent upgrades give peace of mind: roof (2020), all windows (2020), furnace & A/C (2023, owned) and a fresh whole-house paint (2025). The fully finished basement adds incredible value with 2 bedrooms, a kitchen, 4-pc bath and private laundry, ideal for rental income or an in-law suite. Location is everything and this home has it all! Walk to top-ranked Kennedy Public School with Dr. Norman Bethune CI just a short drive away. Minutes to Pacific Mall, TTC, Milliken GO, T&T, multiple Asian grocery stores, restaurants, parks and endless entertainment, while still being tucked away in a quiet, family-friendly neighbourhood. Move-in ready with income potential and unbeatable convenience-this is the home you've been waiting for! (id:24801)
Keller Williams Referred Urban Realty
52 Harewood Avenue
Toronto, Ontario
Modern charm, timeless comfort, 52 Harewood Ave is ready to inspire. Nestled in the heart of sought-after Cliffcrest, south of Kingston Rd, this beautiful detached home offers an exceptional blend of style, space, and functionality. Rebuilt approximately 10 years ago, this Maibec wood-clad gem features 4+2 bedrooms and 4 bathrooms, and boasts inviting curb appeal with a charming front porch, landscaped grounds, and mature perennial gardens. Step into the bright and expansive open-concept main floor, thoughtfully designed with seamless flow between the chefs kitchen, family area, living room, and formal dining space, perfect for entertaining and family living, inside and out. Downstairs, discover a fully equipped 2-bedroom in-law suite with its own kitchen, ideal for extended family. With ample parking for multiple vehicles and a serene tree-lined setting, this home checks all the boxes. In Fairmount PS, St. Agatha & RH King catchment areas. Just minutes from the iconic Scarborough Bluffs and the incredible park system along the cliffs of Lake Ontario, this property offers the perfect blend of natural beauty and urban convenience. (id:24801)
Real Estate Homeward
25 Newman Avenue
Toronto, Ontario
Welcome to 25 Newman Avenue! This charming detached 2-bedroom, 2-bathroom home is the perfect starter home, blending modern upgrades with timeless character, just steps to the Danforth with easy access to the TTC and GO Station. The bright main floor features hardwood floors, a cozy wood-burning fireplace, and a renovated kitchen with ample storage. Upstairs, you'll find a large primary bedroom offering comfort and retreat. The newly finished basement adds incredible versatility, complete with a 4-piece bathroom, built-in laundry area with sink and plenty of storage, wine fridge, and a walkout to the backyard. Step outside to a deep, professionally landscaped yard with a large deck and sitting area perfect for entertaining or relaxing. Non-legal, front pad parking has been enjoyed at this home for over 30 years, offering added convenience. A wonderful opportunity to own a stylish home that offers both comfort and convenience in a sought-after location! Offers Anytime! (id:24801)
Bosley Real Estate Ltd.
38 Quick Trail
Clarington, Ontario
Nestled in a sought-after neighbourhood, this captivating luxury home offers a seamless blend of sophistication and comfort. The meticulously crafted hardwood floors and abundant natural light streaming in through large windows create a warm and inviting atmosphere throughout the home. Conveniently located near shopping centers, this residence offers the perfect balance of urban convenience and peaceful surroundings, surrounded by lush greenery. Within walking distance to top-rated schools and picturesque parks, this property is an ideal sanctuary for families seeking a refined lifestyle. Exuding elegance and timeless appeal, this impeccably maintained home presents a rare opportunity for those in search of a sophisticated retreat in an enviable location.Motivated seller book your showing today to experience the essence of luxury living firsthand. (id:24801)
Pinnacle One Real Estate Inc.
315 Limerick Street
Oshawa, Ontario
Beautifully Renovated 3-Bedroom Semi-Detached Home! Backing onto green space with no houses behind, this move-in-ready gem is located in a highly desirable community near the Whitby/Oshawa border. Featuring all-new windows, stylish laminate floors throughout, and a longer driveway with no sidewalk, this home offers both comfort and practicality. Step out to a spacious deck and private backyard, perfect for summer BBQs and entertaining. Just minutes to public transit, schools, the GO Station, parks, Hwy 401, Oshawa Centre Mall, and all essential amenities, it's the ideal blend of modern living and convenience, a perfect choice for first-time buyers! (id:24801)
Homelife/future Realty Inc.
1159 Dragonfly Avenue
Pickering, Ontario
This beautifully upgraded 4-bedroom, 4-bathroom Mattamy-built model home is located in the desirable Seaton area of Pickering and offers nearly 3,200 sq ft of elegant living space. Featuring 10 ft smooth ceilings on the main floor and 9 ft ceilings upstairs, this home includes 3 full bathrooms on the second floor, including a 4-piece ensuite in the second bedroom. With two large family rooms one of which can easily be converted into a fifth bedroom its perfect for growing families. Upgrades include hardwood flooring throughout, granite countertops, a custom fireplace accent wall, coffered ceilings, and oak stairs with wrought iron pickets. The fully finished basement offers 2 additional bedrooms, 2 full bathrooms, and a separate laundry area ideal for extended family or rental potential. Additional highlights include a 200-amp panel, rough-in for an EV charger, and garage-to-home access. Just minutes from Hwy 407, parks, trails, shopping, and places of worship, this home offers a perfect mix of luxury and location. (id:24801)
RE/MAX Community Realty Inc.
139 Floyd Avenue
Toronto, Ontario
Welcome to 139 Floyd Avenue in the heart of Pape Village. A rare, detached four-bedroom home lovingly maintained by the same family for over 40 years. Set on an almost 60-foot lot, this residence blends timeless charm, thoughtful care, and exciting potential, offering both immediate comfort and a foundation for the future. The classic centre hall plan gives the home a sense of balance and presence. Grand principal rooms define the main floor: an expansive dining room perfect for hosting large family gatherings, and a spacious living room anchored by a wood-burning fireplace for cozy evenings. The large, family-size eat-in kitchen is the true heart of the home ideal for everyday meals, conversations, and creating new memories. Upstairs, the serene primary bedroom features an ensuite and ample storage, complemented by three additional generous bedrooms perfect for children, guests, or flexible home office space. The fully finished basement, with its excellent ceiling height, offers incredible versatility: an in-law or nanny suite, intergenerational living, or simply more space to grow. Outdoors, a rare and spacious backyard provides both privacy and opportunity, with potential to build a substantial garden suite. Families will also appreciate the convenience of a great daycare, as well as primary and middle schools just steps from your front door. Adding to its appeal, this property offers a rare find in the area: both a private drive and an attached garage, providing flexible parking and storage options. Community perks are exceptional: stroll to the vibrant shops, cafés, and restaurants along both Pape and the Danforth, with Pape Station only a 12-minute walk away for quick and convenient access to downtown. Detached, lovingly cared for, and sitting on an extraordinary lot, 139 Floyd Avenue is a truly special family home, ready to welcome its next chapter. (id:24801)
RE/MAX Hallmark Realty Ltd.
8 Jarrow Crescent
Whitby, Ontario
Premium Corner Lot on a Quiet Crescent! This fully upgraded showpiece is truly a show stopper! From top to bottom, every detail has been designed for luxury living and modern convenience. This stunning, one-of-a-kind home has it all. Beautifully Landscaped, No Sidewalk. With Over 3500 sq Ft of Total Living Space. Featuring a separate formal living room (perfect for a home office or convertible to a main floor bedroom), a large formal dining room with Coffered Ceilings, In Ceiling Speakers, Magazine Worthy Renovated Custom Kitchen with quartz counters, 36" Wolf stove, wall oven, high-end appliances, oversized centre island, pantry, upgraded oak cabinetry, and a chefs desk all opening seamlessly to a spacious family room with a cozy gas fireplace. Flooded with natural light from oversized windows and finished with Modern White Oak Hardwood Flooring and smooth 9 ft ceilings, the home offers exceptional style and function. The primary suite boasts a Lrg Walk In Closet, Coffered 9Ft Ceiling, In Ceiling Speakers Savant System, Spa-like 5pc ensuite and private balcony, while the second bedroom features tall vaulted ceilings. With 4 bedrooms each with their own ensuite baths, plus convenient 2nd floor laundry, every detail has been carefully thought out.The finished basement includes a large rec room, wet bar, 3pc bath, and potential 5th bedroom ideal for an in-law suite. W/Sep Entrance From Garage Direct To Basement. Outside, enjoy a pool-sized lot with professional landscaping and plenty of space to entertain. Parking For 6 Cars. (id:24801)
RE/MAX Hallmark First Group Realty Ltd.
2156 Duberry Drive
Pickering, Ontario
Beautifully maintained 3-bedroom, 3-bath detached home in the highly sought-after Brockridge community. Upgraded throughout with a full new kitchen (2019), fully renovated bathrooms (2019), Updated furnace and updated hot water tank. Professionally built roof over backyard deck for year-round outdoor enjoyment hosting friends and family. Oversized garage must see offers plenty of storage. Unfinished basement with rough-ins ready for a second unit with bedroom and kitchen, in-law suite, or customized entertainment hub. Pride of ownership is evident in every detail. Must be seen to appreciate the care taken for this home. Nestled in quiet, family-friendly neighborhood surrounded by ravines, parks, and trails, yet minutes to top-rated schools, Pickering City Centre, GO Station, Hwy 401, shopping, supermarkets, and places of worship. A rare opportunity to own a move-in ready home in one of Pickering's most desirable communities. (id:24801)
Royal LePage Ignite Realty


