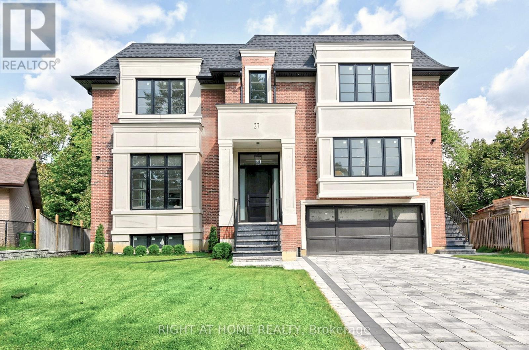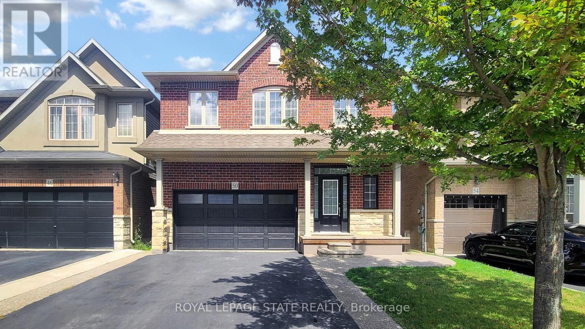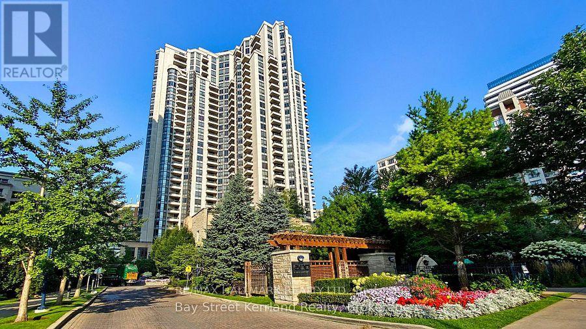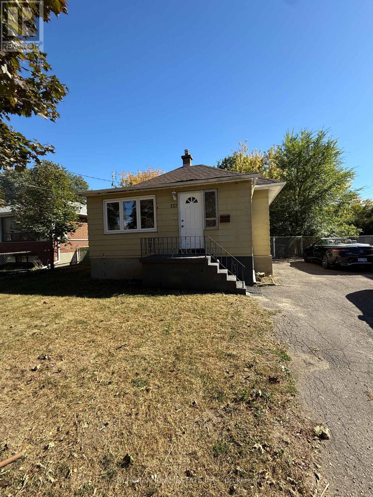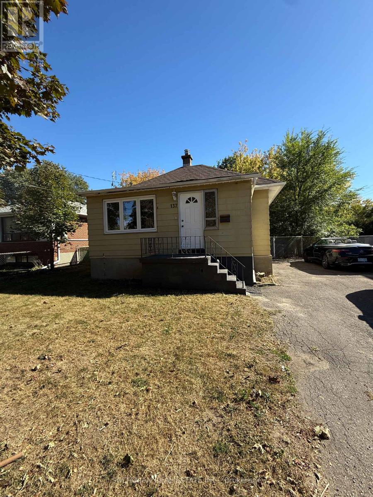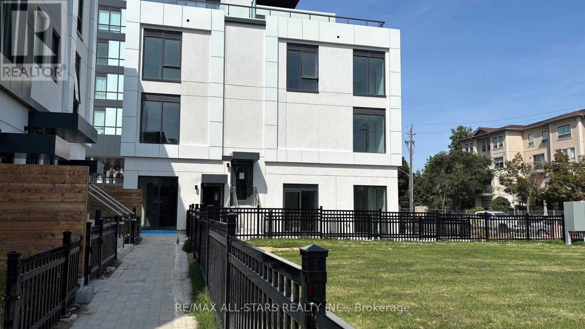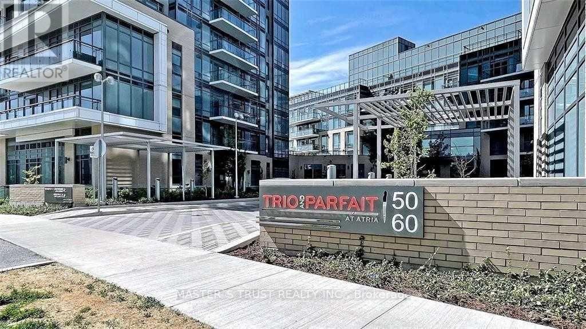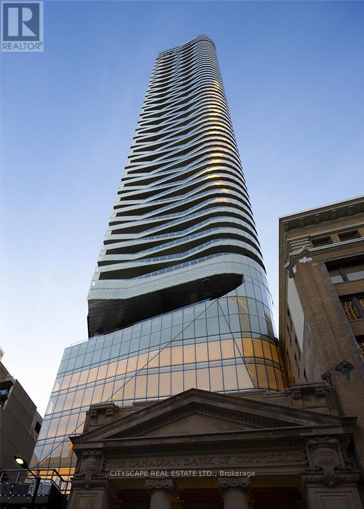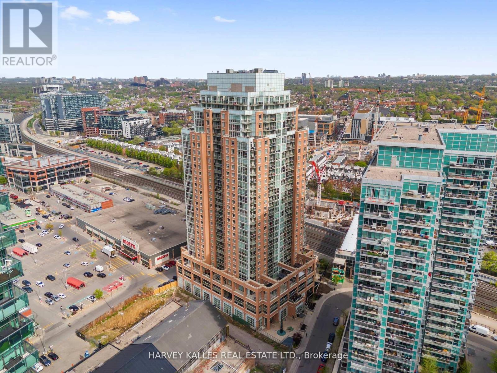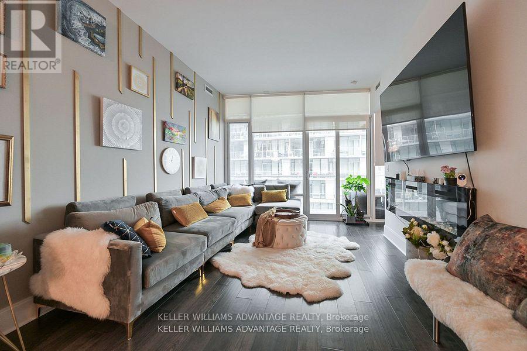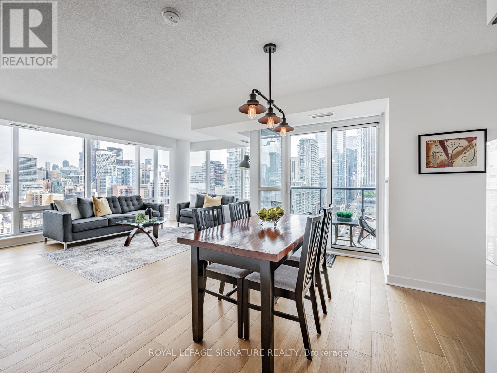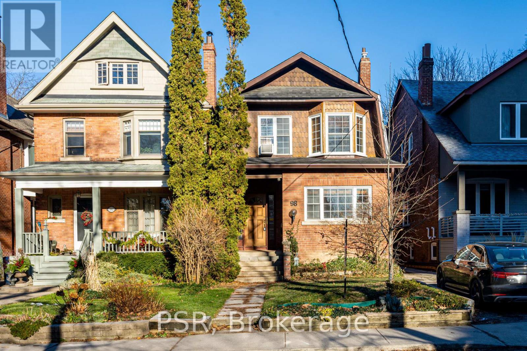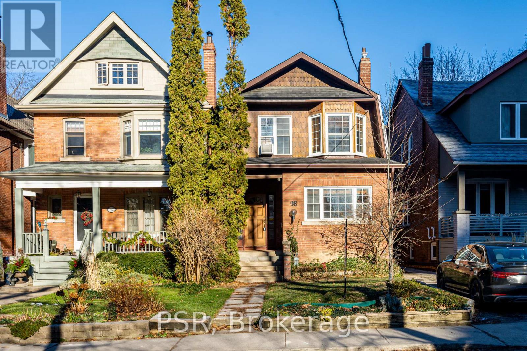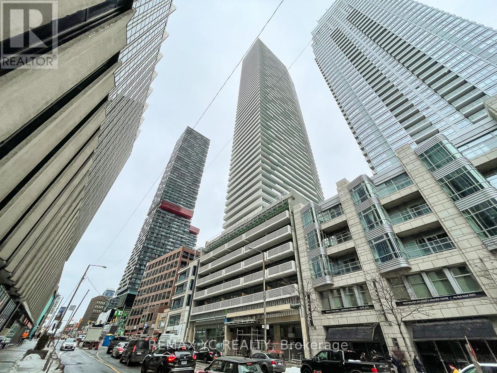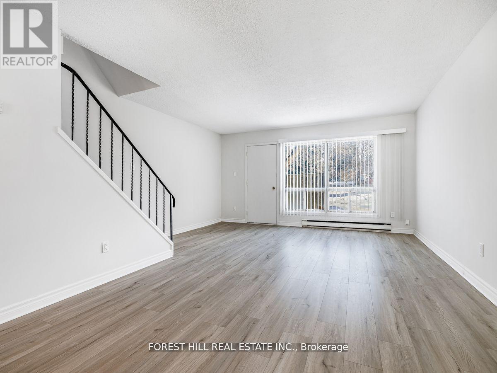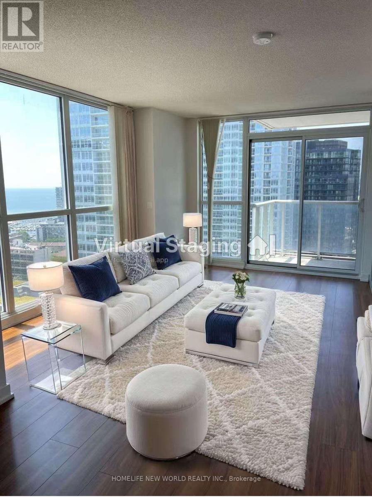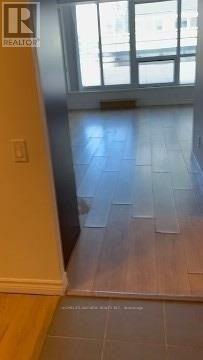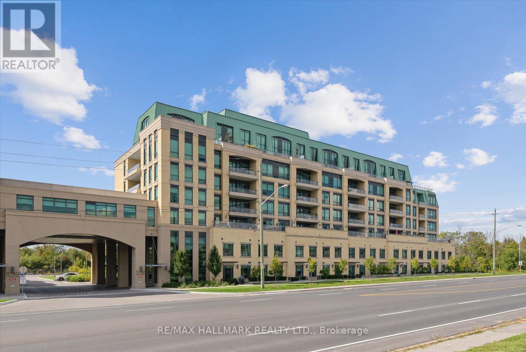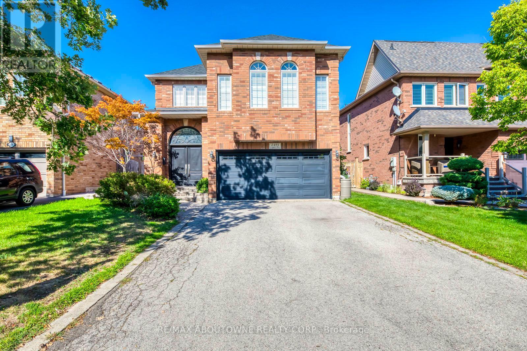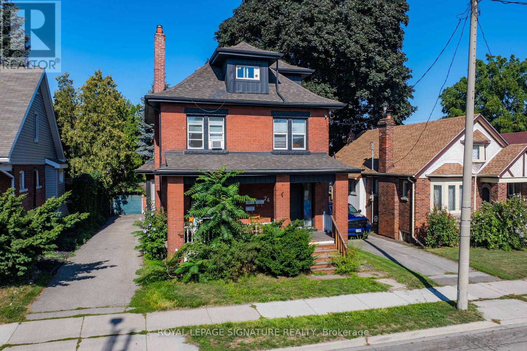27 Hurlingham Crescent
Toronto, Ontario
Brand new, never lived in luxury family home in a desirable neighbourhood! Rare opportunity to own a 5,381 sq ft luxury home (+2,086 sq ft finished basement), 7,467 total living space, on a 13,928 sq. ft. lot with mature trees in one of the city's most prestigious, family-oriented neighborhoods. Highly sought-after Denlow PS, St. Andrews MS, Windfields MS & York Mills CI catchment. Ideal for families with young children. Designed with exceptional attention to detail, combines comfort and elegance with modern sophistication, offering expansive living spaces and soaring ceilings. Features a massive gourmet chef's kitchen for family & entertaining featuring double islands, premium integrated appliances, and elegant custom cabinets, an adjoining prep kitchen, and a servery. A large main-floor office with a separate entrance (ideal for professionals or in-laws), with a versatile den that can serve as a sixth bedroom & a full bath. 5 spacious bedrooms with full baths, a main-floor office with a private entrance, and a large den (6th bedroom option) with a full bath. An oversized, serene primary suite with a boutique-style walk-in closet and a spa-like en-suite. Heated floors throughout the basement. Tandem 3-car garage plus parking for six more on the driveway (total 9). The expansive backyard offers incredible potential to add a swimming pool, a private tennis court, or a fully detached accessory dwelling unit - subject to city approvals. Mature trees provide privacy. (id:24801)
Right At Home Realty
50 Bankfield Crescent
Hamilton, Ontario
Beautifully finished from top to bottominside and outthis stunning 3-bedroom, 4-bathroom, with fully finished basement home is perfectly located next to Leckie Park in one of Stoney Creek Mountains most desirable neighborhoods.The open-concept main floor features a spacious layout ideal for entertaining, with a large kitchen offering ample cabinetry and newer appliances. Upstairs, you'll find a bright and generously sized family roomperfect as a kids play area or additional living space. Second floor also offers a primary bedroom with a private ensuite & walk-in closet, complemented by two additional large bedrooms, a full family bathroom, and a conveniently located laundry room. The fully finished basement offers an oversized recreation room, a full bathroom with shower, and abundant storage spaceperfect for families who need the extra room. Step outside to a beautifully landscaped backyard, featuring a covered deck and exposed concrete patioideal for summer gatherings. Two custom sheds provide plenty of space for tools and toys. Additional features include a double-car garage, a 4-car driveway, and pride of ownership throughout. Walking distance to top-rated schools, Fortinos, Walmart, parks, and more. (id:24801)
Royal LePage State Realty
929 - 500 Doris Avenue
Toronto, Ontario
Grand Triomphe II by Tridel. This stunning residence features two spacious bedrooms and a large den, perfect for a home office or easily adaptable as a third bedroom. Recent upgrades include: new laminate flooring (except washrooms), modern kitchen, Stainless Steel appliances (Stove is almost. 3 years old), quartz countertop and backsplash, and a fresh professional paint job all making this home move-in ready. The building is exceptionally well managed and offers an impressive collection of luxury amenities, including: 24-hour concierge, Fully equipped fitness centre with yoga room and golf simulator, indoor pool, sauna, steam room, party room, theatre, games/billiards room, rooftop BBQ terrace and guest suites. Ideally located, the property is just steps from Finch Subway Station, GO, YRT and Viva Transit, and within walking distance to Mel Lastman Square, parks, grocery stores, the library, and a wide selection of restaurants and Cafe. Excellent choice for families seeking proximity to top-rated schools, or professionals who value flexible living space and the convenience of a vibrant urban lifestyle. Two Parking and One Locker included. (id:24801)
RE/MAX Hallmark Realty Ltd.
Basement - 137 Homewood Avenue
Toronto, Ontario
Welcome to this well-maintained 1-bedroom home with separate entrance, main floor bedroom, new laminate floors. Bright and functional layout makes it perfect for comfortable living. Located in a convenient neighborhood with excellent access to public transit, schools, shopping, and daily amenities. Move-in ready and available for immediate lease! (id:24801)
Soltanian Real Estate Inc.
Main Floor - 137 Homewood Avenue
Toronto, Ontario
Welcome to this well-maintained 2-bedroom home with plenty of recent upgrades. Enjoy a freshly painted interior, new laminate floors, a new roof, and a brand-new stove. Bright and functional layout makes it perfect for comfortable family living. Located in a convenient neighborhood with excellent access to public transit, schools,shopping, and daily amenities. Move-in ready and available for immediate lease! (id:24801)
Soltanian Real Estate Inc.
Th 5 - 16 Greenbriar Road
Toronto, Ontario
Enjoy This Expansive 3 Bedroom Plus Den Condo Townhouse With Huge Terrace For Entertainment In The Heart Of Bayview Village! This Unit Comes With A Thoughtfully Designed Layout To Maximize Your Living Areas To Make The Townhouse Your Own Personal Sanctuary. Be The First To Live In This Brand New Townhome In One Of The Best Neighbourhood In Toronto. The Building Features Exceptional Amenities Including Concierge, Gym, Party Room, & Lounge, Rooftop Terrace With BBQ's, And A Pet Spa (building amenities currently under Construction). Conveniently Located Close To Bayview Village Mall, Loblaws, Rean Park, Banks, LCBO, Restaurants And TTC. Close Proximity To North York General Hospital + East Access To The 401. **Need AAA Tenants. No Pets, Or Smoking** Tenant Pay Utilities. (id:24801)
RE/MAX All-Stars Realty Inc.
460 - 60 Ann O'reilly Road
Toronto, Ontario
Luxury Tridel Condo Atria Parfait. New Two Bedroom Plus Den, 9' Ceiling, Walk-Out To Balcony, Spacious Corner Unit Approx 1100Sqft In Prime North York! South Facing, 24 Hr. Concierge/Security, Fitness Studio, Yoga Studio, Exercise Pool, Theatre Room, Outdoor Terrace W/ Bbq's! Transit Is Just Outside The Building, Close To Major Highways 404 & 401, Don Mills Subway Stn , Mins To Fairview Mall, Ttc, Restaurants, Groceries. (id:24801)
Master's Trust Realty Inc.
4811 - 197 Yonge Street W
Toronto, Ontario
PRIME DOWNTOWN LIVING! Experience luxury in this spacious 1 Bedroom + Den suite at the iconicMassey Tower, offering 645 sq. ft. of thoughtfully designed space and a large balcony withbreathtaking city views. Featuring engineered hardwood flooring, smooth ceilings, stylishtiles, and custom cabinetry, the suite also includes a versatile den perfect as a home officeor second bedroom, plus 1 locker for added convenience. Residents enjoy world-class amenitiessuch as a gym, steam room, sauna, 24/7 concierge, lounge, and outdoor terrace. Located stepsfrom Eaton Centre, Dundas Square, TMU, Subway, and more move in and make it yours today! (id:24801)
Cityscape Real Estate Ltd.
1316 - 125 Western Battery Road
Toronto, Ontario
Welcome to Unit 1316 at 125 Western Battery Road, located in the heart of vibrant Liberty Village. Thisbright and spacious 1-bedroom suite offers a functional open-concept layout with floor-to-ceiling windowsand a walk-out to your private balcony. The modern kitchen features granite countertops, a breakfast bar,and stainless steel appliances. The living and dining space is perfect for everyday comfort or entertainingguests. The bedroom includes ample closet space and large windows that let in tons of natural light.Enjoy top-tier building amenities including a full-time concierge, fitness centre, rooftop terrace, party room,theatre lounge, visitor parking, and more. Steps to everything Liberty Village has to offer: Metro, LCBO,Starbucks, restaurants, cafes, parks, and TTC transit right outside your door. Includes: stainless steelfridge, stove, built-in dishwasher, microwave/hood fan, washer and dryer, and one locker. Ideal forfirst-time buyers, investors, or anyone looking to live in one of Toronto's most connected and energeticneighbourhoods. (id:24801)
Harvey Kalles Real Estate Ltd.
3612 - 99 Broadway Avenue
Toronto, Ontario
Spacious 1 Bedroom + Den, 1 Bath Suite With An Open Balcony Offering Beautiful Views. The Den Provides The Perfect Space For A Home Office, Extra Bed, Or Sitting Area. Just Steps To The Subway, Shopping, Dining & Entertainment. Enjoy Exclusive Access To The Broadway Club, Featuring Over 18,000 Sq.Ft. Indoor & 10,000 Sq.Ft. Outdoor Amenities: 2 Pools, Amphitheater, Party Room With Chefs Kitchen, Fitness Centre & More! Internet and Water are included. Hydro is in addition to rent (id:24801)
Chestnut Park Real Estate Limited
616 - 29 Queens Quay E
Toronto, Ontario
Experience luxury living in this stunning 3 bedroom, 3 bathroom condo at Pier 27, featuring breathtaking lake views wake up to spectacular sunrises over the water. With 10' high ceilings, hardwood floors, and floor-to-ceiling windows, this unit is bathed in natural light. The gourmet Miele kitchen boasts quartz countertops, extended cabinetry, a gas cooktop, and valance lighting. The master suite offers a spa-like 5-piece ensuite, a walk-in closet, and balcony access, while the second bedroom includes its own ensuite. Enjoy a large balcony with serene lake views. Residents have access to 5-star amenities, including 24-hour concierge, indoor and outdoor pools, sauna, steam room, gym, and a party/meeting room. Sunrise lake waterfront views. (id:24801)
Keller Williams Advantage Realty
1804 - 295 Adelaide Street W
Toronto, Ontario
Hands down one of the best 2 bedroom layouts in the building! This bright, corner suite is wrapped in floor-to-ceiling windows, flooding the open-concept living space with natural light and showcasing panoramic city views you'll never get tired of. The sleek kitchen, stylish finishes, and generous living/dining area make it just as perfect for entertaining as it is for unwinding at home. Step outside and you're in the heart of downtown, surrounded by Toronto's best dining, shopping, theatres, and galleries, with the Financial District just a short walk away. Residents enjoy premium amenities including a fully equipped fitness centre, elegant lounges, and 24/7 concierge. Downtown living at its finest, this ones not to be missed. (id:24801)
Royal LePage Signature Realty
#main - 98 Roselawn Avenue
Toronto, Ontario
Welcome to 98 Roselawn Avenue Ideally situated in one of Torontos most sought-after neighbourhoods, this spacious and versatile residence is just a short walk to the vibrant Yonge & Eglinton corridor, offering quick access to the subway, top-tier shopping, dining, entertainment, and every convenience imaginable. With 2 bedrooms and 2 bathrooms, the main floor is designed to accommodate modern living with ease and flexibility perfect for a small family or living with a friend! Enjoy hardwood floors throughout, a bright, open-concept layout that includes a main floor family room with walkout to a private, backyard and deck ideal for outdoor entertaining or quiet relaxation. The eat-in kitchen offers plenty of space for family meals. Additional highlights include a small garage and 1 car parking! *Also listed is the upper floor listed for rent for $3000/mo, with parking. Either unit can have the parking, lease amount would be adjusted on which unit has the parking* (id:24801)
Psr
Upper - 98 Roselawn Avenue
Toronto, Ontario
Welcome to 98 Roselawn Avenue Ideally situated in one of Torontos most sought-after neighbourhoods, this spacious and versatile residence is just a short walk to the vibrant Yonge & Eglinton corridor, offering quick access to the subway, top-tier shopping, dining, entertainment, and every convenience imaginable. With 2 bedrooms and 2 bathrooms, the main floor is designed to accommodate modern living with ease and flexibility perfect for a small family or living with a friend! Enjoy hardwood floors throughout, a bright, open-concept layout that includes a main floor family room with walkout to a private, backyard and deck ideal for outdoor entertaining or quiet relaxation. The eat-in kitchen offers plenty of space for family meals. Additional highlights include a small garage and 1 car parking! *Also listed is the main floor listed for rent for $3300/mo, with parking. Either unit can have the parking, lease amount would be adjusted on which unit has the parking* (id:24801)
Psr
2606 - 2221 Yonge Street
Toronto, Ontario
Situated in the vibrant heart of Midtown at Yonge & Eglinton, this elegant 1-bedroom condominium offers 488 sq.ft. of well-designed living space with a functional open-concept layout and no wasted corners. The sun-filled interior is complemented by south-facing balcony With Lots Of Natural Lights. The modern kitchen features sleek quartz countertops, stainless steel appliances, and ample storage. Residents enjoy access to world-class amenities including a rooftop terrace, state-of-the-art fitness club, hot and warm pools, yoga studio, stylish lounges, and a media room. Located within the sought-after Whitney Jr. PS and North Toronto CI school districts, the building is just steps from the subway, upcoming LRT, top-rated restaurants, boutique shops, Farm Boy, and everyday essentials. Offering the ultimate blend of comfort, style, and convenience, this home delivers the very best of Midtown living with unbeatable transit access and dining right at your doorstep. (id:24801)
RE/MAX Yc Realty
53 Woody Vine Way
Toronto, Ontario
****** PRICE TO SELL****** Family-friendly Townhouse in the High Demand & Desirable Bayview Village Neighborhood *** Excellent LOCATION ---------- Leslie St & Finch Ave --------- Super Convenient Location to all Amenities **** RECENTLY-RENOVATED(2024) & UPGRADED(2024)Family Home***New Entrance Door & Storm Door (2024), Renovated Powder Room (2024), New Dishwasher (2024), New Floor Tiles Kitchen-Powder Rm-Kitchen (2024), New Laminate Flooring (2024), Freshly Painted (2024), New Basement Windows (2024)***Living/Dining Combined Rooms for Spacious Open Concept Living W/ Easy direct access to a private Backyard(family & friend BBQ & party gathering area)--Good Size & Upgraded Kitchen W/ Large Window Abundant-Natural Sunlight)--Lovely 3 Bedrooms W/Large Windows and Spacious Primary Bedroom---Finished Open Concept Basement(Potential Small Kitchenette Area-Laundry Room W/ Ample Storage Spaces Thru Out)***One(1) Parking Spot Inc(#53 on Surface at the Front Of Unit)****Walking Distance to Shops, Parks***Easy Access to 401/404, Steps to Transit (One Bus to Finch Station), Close to GO station, Seneca College, North York General Hospital, Shopping Plaza & More (id:24801)
Forest Hill Real Estate Inc.
2908 - 75 Queens Wharf Road
Toronto, Ontario
High Level Fantastic Corner Unit Approx. 590 Sf, Breathtaking View Of The Lake And Center Island, Floor to Ceiling Window From Dining To Master--Spacious And Supper Bright, Walk To Lake, Parks, Restaurants, Public Transit. Great Amenities Including Indoor Pool, Gym, Basketball/Badminton Court, Outdoor Bbq, Sauna & Theater Rooms & Etc. (id:24801)
Homelife New World Realty Inc.
506 - 5168 Yonge Street
Toronto, Ontario
Beautiful Unit is Luxury Condo. Direct Access to Subway. Large Terrace. 24HR Concierge. Theater. Board Room. Guest Suite. Walk Distance to school, library, city hall and restaurant (id:24801)
Homelife/bayview Realty Inc.
408 - 36 Zorra Street
Toronto, Ontario
Welcome to 36 Zorra St #408! a modern 1-bedroom + den condo in the highly sought-after Thirty Six Zorra Condos. This bright and functional unit offers a thoughtfully designed open-concept layout with floor-to-ceiling windows, flooding the space with natural light. The sleek kitchen features stainless steel appliances, quartz countertops, and ample cabinet space, perfect for everyday living or entertaining. Enjoy a private balcony with south-facing views, ideal for morning coffee or evening relaxation. The spacious bedroom comes with large closets, while the versatile den provides the perfect space for a home office or guest area. Residents of ThirtySix Zorra enjoy exceptional amenities including a rooftop pool with cabanas, a fully equipped fitness centre, party room, co-working spaces, children's play area, and 24-hour concierge. Conveniently located in Etobicokes Islington-City Centre West, you're just steps to Sherway Gardens, TTC & GO Transit, grocery stores, restaurants, and quick access to the Gardiner Expressway and Highway 427! (id:24801)
Royal LePage Signature Realty
520 - 11782 Ninth Line
Whitchurch-Stouffville, Ontario
This stunning Pemberton-built condo showcases a bright, open-concept layout with a wide floor plan and an abundance of natural light. Designed with versatility in mind, it features two spacious primary bedrooms, each with its own private ensuite, ideal for multigenerational living or providing maximum comfort and privacy.The large den has been thoughtfully converted into a third bedroom, offering the perfect space for professionals working from home or a cozy retreat for young children. Beautifully upgraded stonework and tile details enhance the unit throughout, while the modern open-concept kitchen allows you to cook and entertain seamlessly as part of the gathering. Convenient underground parking and a locker are also included. (id:24801)
RE/MAX Hallmark Realty Ltd.
Th8 - 4055 Parkside Village Drive
Mississauga, Ontario
Beautiful 3-Bedroom, 2-Level Townhouse! Well-maintained by the Owner, this bright open-concept townhouse is ideally situated on a quiet west-facing street. Featuring a gourmet kitchen with premium stainless steel appliances & breakfast bar, spacious family & dining rooms with floor-to-ceiling windows & zebra blinds. The primary suite boasts a spa-like 5pc ensuite, walk-in closet & private balcony, while the second bedroom offers a large closet & balcony access. With 9ft ceilings, engineered hardwood throughout, central vacuum, powder room & full bath, this stylish and functional home is perfect for family living and entertaining. Welcome to your new townhouse! Priced to Sell! (id:24801)
Dream Home Realty Inc.
2585 Kenna Court
Mississauga, Ontario
Welcome to this exceptional home, almost 4000 Sq Feet of finished Living space. An entertainer's dream where city living meets relaxing lifestyle. All-brick detached home, perfectly situated on a quiet cul-de-sac with a premium extra-large pie lot complete with inground pool & fully screened in Muskoka room. Home offers over $400k in renovations & upgrades, blending modern finishes with timeless design. Offering 4+1 bedrooms, 4 renovated washrooms. Large completely renovated kitchen, showcasing custom cabinetry, two islands, Bosch black Stainless Steel appliances, overlooking Family room. 2 walkouts to fabulous Muskoka Room and outstanding backyard with inground pool. Walkouts from Kitchen and Muskoka room, to private backyard retreat featuring a lighted inground pool, fully fenced backyard, expansive no maintenance 43' x 16.5 composite deck, accent lighting & fountain. Patio stone pad off Muskoka room, electrically wired & ready for a hot tub. Home offers white oak engineered hardwood floors thru-out upper floors & Laminate thru-out basement. Main floor Family room boasts custom built-in cabinetry, Danish Morso Air tight wood burning fireplace. Upstairs you'll find 4 generously sized bedrooms, closet organizers in all bedrooms & main hall closet, luxurious primary suite with 4 pc ensuite & walk in closet. The home is designed for comfort and function. Two laundry rooms. Fully finished 1 bedroom basement apt with private exterior entrance, spacious living area, large eat-in kitchen, private laundry room with storage. Basement has separate storage area & cold cellar. Recent updates include new windows (22), pool liner, Pool pump (23), inground sprinklers (24). Custom fiberglass front entry door with secure 3 point multi-lock. Ample 8 car parking, 6 in driveway + 2 in garage. This home truly has it all-modern luxury, resort-style living, room for family & guests, In-Law suite/1 Bdrm Bsmt Apt. Everything is thought of & everything is done. Just move in, relax & enjoy! (id:24801)
Cityscape Real Estate Ltd.
2491 Logan Avenue
Oakville, Ontario
Gorgeous 4 Bedroom, 3.5 Bath Home On A Quiet, Family-Friendly Street In River Oaks! Freshly Painted With Glamming Hardwood Floor Throughout. Fabulous Updated Master Ensuite Bathroom. Main Floor Office Perfect For Work From Home. Huge 2nd Floor Family With Fireplace And High Ceiling! High Windows Provides Lots Of Day Light And Ample Space For Family Gathering! Custom Finished Basement With Wet Bar, Full Bath. The Rec Room Comes With Built-In Cabinets And Fireplace. Inground Saltwater Pool And Huge Patio Area. Updated Pump (2024) And Heater (2023) For the Pool! Newer Roof(2016), Doors And Garage Door. Furnace (2019), CAC (2024), CVAC (2023). Extra Long Driveway With No Sidewalk and Easily Fits 4 Cars! The Double Car Garage Comes With Inside Access! Potential For A In-Law Suite W/Separate Entrance. Truly A Gem Should Not Miss! (id:24801)
RE/MAX Aboutowne Realty Corp.
74 Kenilworth Avenue S
Hamilton, Ontario
Fantastic Legal Duplex Plus One Additional Unit In Sought-After Delta Location! An Incredible Opportunity For House-Hackers Or Investors Looking To Expand Their Portfolio. This Property Is Ideally Situated Within Walking Distance To Gage Park, Schools, Ottawa Street Shopping District, Restaurants, Coffee Shops, Escarpment Trails, And Transit, With Quick Access To The Red Hill Valley Parkway And QEW. Each Unit Is Is Equipped With In-Suite Laundry, Plus 2 Hydro Meters And 2 Separate Water Lines (Main Floor & Basement Share One; Upper Unit Has Its Own). Upper Unit (2nd & 3rd Floors) : Spacious 2 Level Layout Featuring 4 Bedrooms Updated Kitchen & Bath, And A Separate Dining Room. Main Floor Unit: Bright 3 Bedroom Suite With An Updated Kitchen & Bath And Direct Backyard Access. Lower Level Unit: 1 Bedroom Suite + Den With An Updated Kitchen & Bath, Accessed Via A Private Side Entrance. Additional Features Include A New Boiler (2022) , Fresh Interior/Exterior Paint (2022) , A 6-Car Private Driveway, And A Detached Double-Brick Garage Perfect For Extra Parking Or Storage. This Versatile Property Combines Convenience, Income Potential, And Prime Location! (id:24801)
Royal LePage Signature Realty


