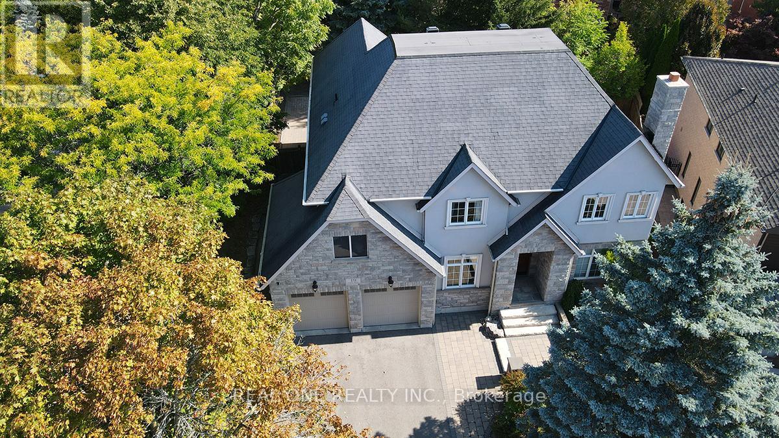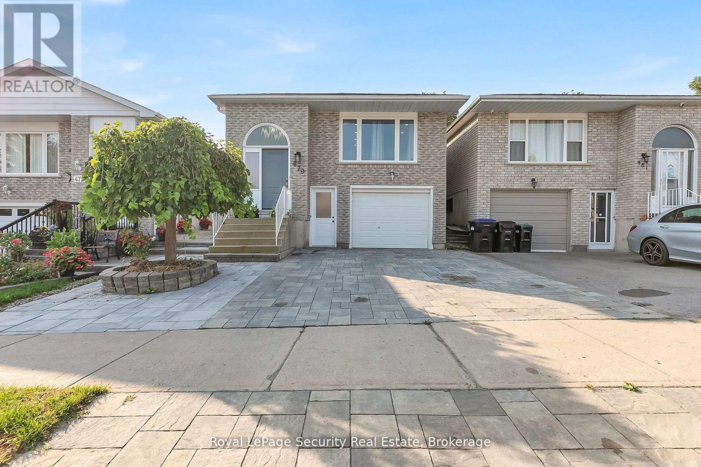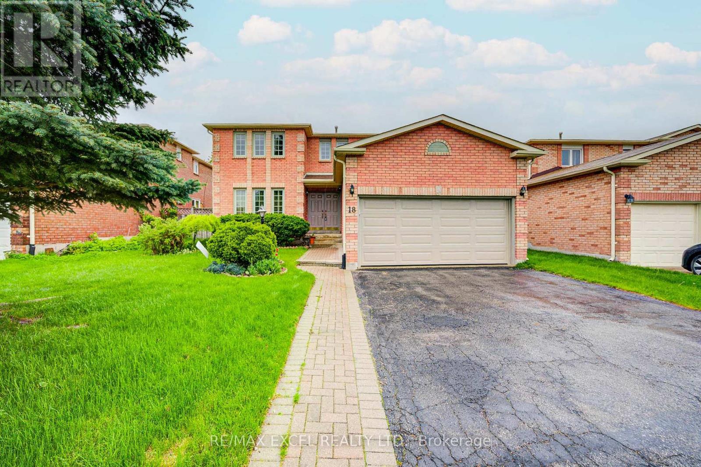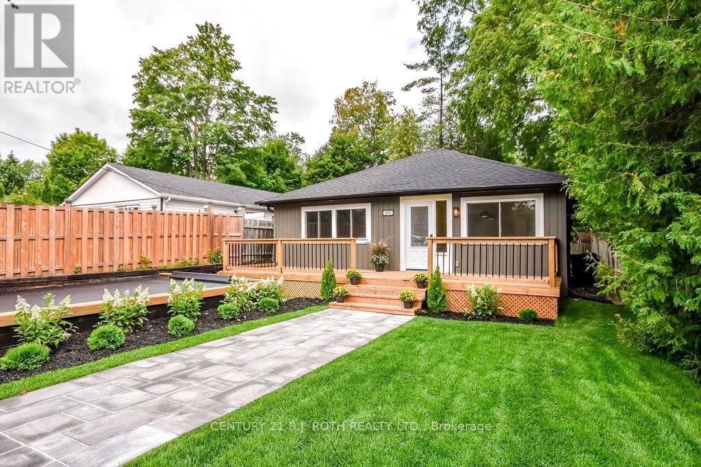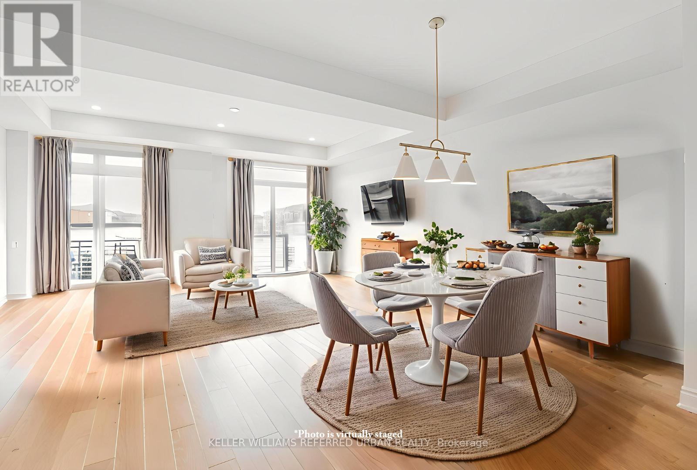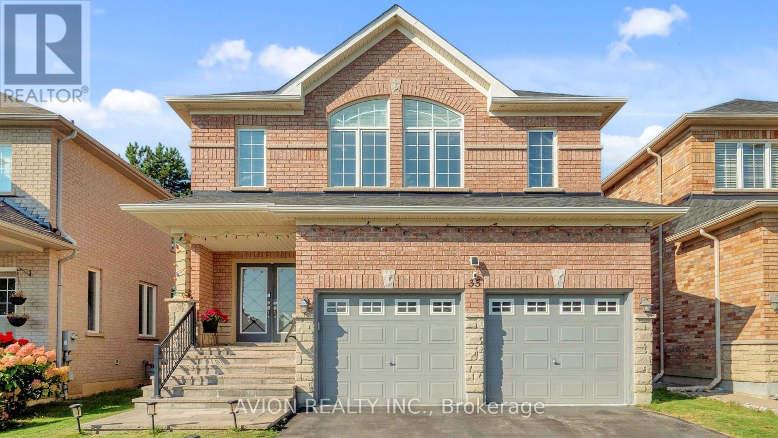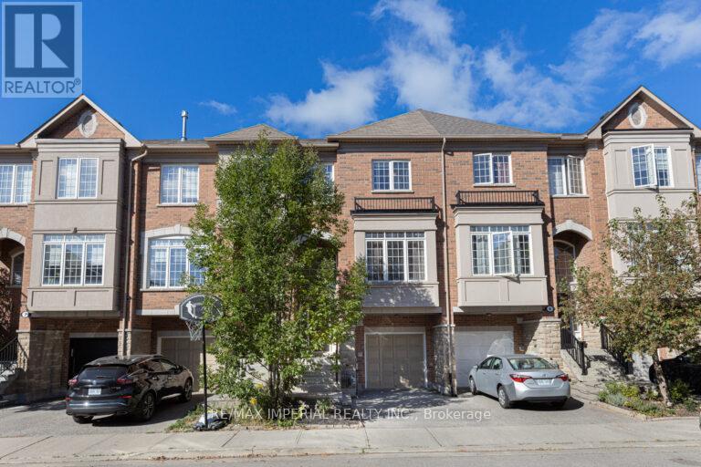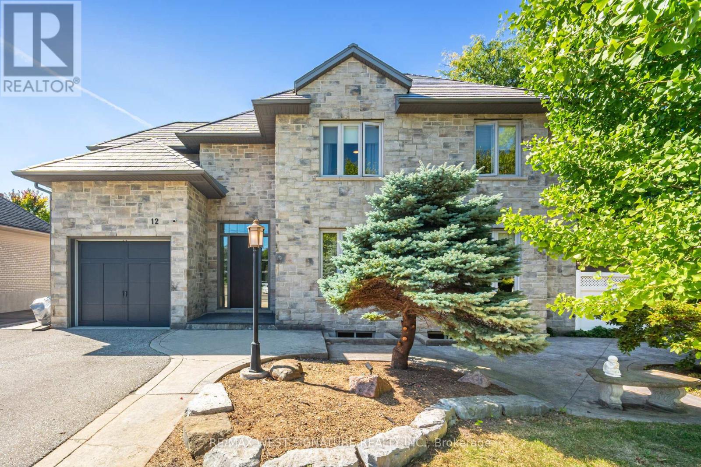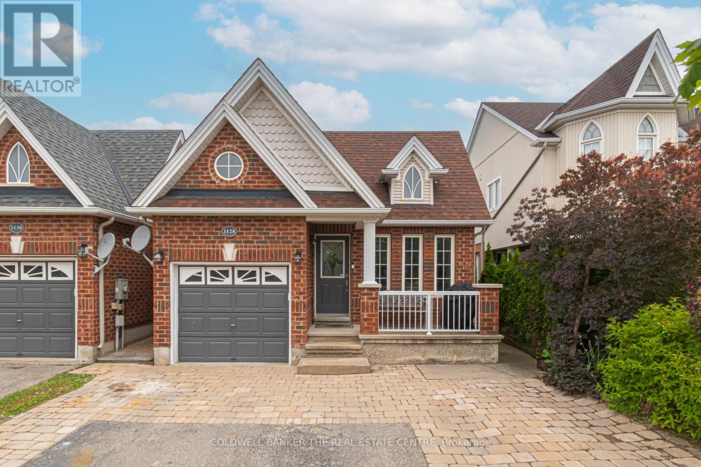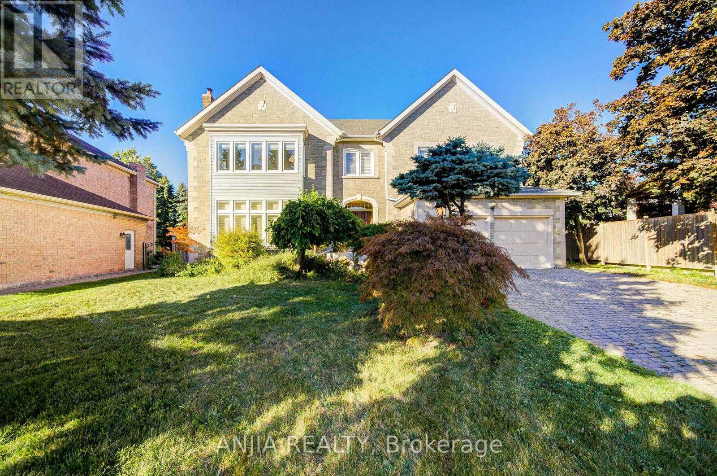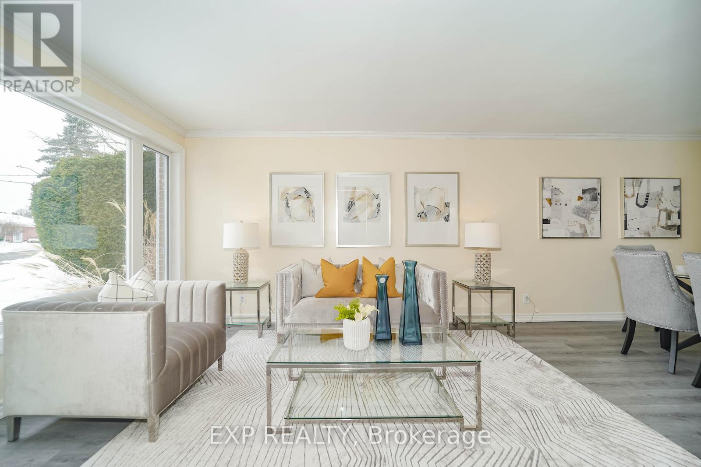19 Anglin Drive
Richmond Hill, Ontario
Elegant 4+1 Bdrm Custom Built Home located at the highly coveted Jefferson Community. Thoughtfully designed with timeless finishes & refined details throughout. Approx. 3314 sf above grade plus a professionally finished basement for added living space. Welcoming foyer with arched solid wood entry door, porcelain tile & open staircase with oak handrail & wrought iron pickets. Smooth transition to gleaming hardwood floors leading into the formal living room, flowing seamlessly into the elegant dining area, perfect for both entertaining & everyday living. Gourmet kitchen with oversized centre island, quartz countertops, convenient pot filler above the gas stove for added functionality, upgraded touchless faucet, built-in premium Miele stainless steel appliances, wine fridge & custom cabinetry. Bright and airy breakfast area with direct access to the backyard. Family room features soaring ceilings and a cozy fireplace. Main floor office with built-in desk and bookcase, ideal for work or study. Upstairs features a luxurious primary bedroom with sitting area, walk-in closets, and a spa-inspired 5-pc ensuite. Secondary bedrooms are generously sized, each with access to ensuite or semi-ensuite baths. Finished basement with versatile recreation room (ideal for theatre, games, or gym), guest bedroom & full bath. Backyard oasis with interlock patio and lush greenery, perfect for outdoor entertaining. Attached double-car garage with direct access + private driveway. Prime Richmond Hill location, minutes to parks, top-rated schools, transit & Hwy 404/407. A perfect blend of style, comfort & luxury, truly a must-see! (id:24801)
Real One Realty Inc.
479 Britannia Avenue
Bradford West Gwillimbury, Ontario
Charming Renovated Raised Bungalow in Bradford Ideal Family Home with In-Law Suite** This beautifully maintained raised bungalow in a desirable family-friendly neighborhood showcases true pride of ownership. With 3+1 bedrooms and 1+1 kitchens, this home offers space and versatility for a growing family or the potential for rental income. Freshly painted throughout, the property features new doors, trim, and custom blinds. The interlocked driveway adds curb appeal, while two laundry rooms provide added convenience. The renovated basement apartment, complete with two separate entrances, is perfect for extended family or generating extra income. Located close to schools, parks, and local amenities, this move-in-ready home is a must-see! ** This is a linked property.** (id:24801)
Royal LePage Security Real Estate
18 Tamara Drive
Richmond Hill, Ontario
Welcome to a beautiful home located in the desired Devonsleigh community in Richmond Hill. Its curb appeal with ample parking leads directly to this homes warmth and inviting interior. This home features 4 bedrooms, spacious living and dining areas for entertaining with a fireplace. The laundry room is conveniently located on the main floor. The kitchen has an abundance of work and storage space, featuring quartz countertops. Morning breakfast can be enjoyed in the eat-in kitchen with a view of the backyard and deck. The bedrooms are generously sized with loads of closet space. Stainless and steels appliance (fridge, stove, built-in dishwasher, hood) with washer & dryer. The primary bedroom boasts a large 5-piece ensuite with a spacious walk-in closet. This home is located close to excellent schools and amenities and is a perfect family home with over 2864 sqft above grade to enjoy. (id:24801)
RE/MAX Excel Realty Ltd.
690 Hastings Avenue
Innisfil, Ontario
Welcome to this charming bungalow, perfectly located just a short walk from Lake Simcoe, Innisfil Beach Park, and the Innisfil Boat Launch. Seton a large, private lot in the desirable community of Alcona, this home offers both the serenity of lakeside living and easy access to Hwy 11 &400 for a quick commute. Inside, the bright and spacious open-concept main living area is highlighted by a cozy gas fireplace and flows seamlessly into a beautifully renovated kitchen. Designed with both style and function in mind, the kitchen features solid wood cabinetry, a large island with waterfall quartz counters, under-cabinet lighting, pot lights, and stainless steel appliances. The primary bedroom includes a walkout to the new deck, while the updated bathroom and additional bedroom provide comfort and convenience. Extensive updates throughout the home include new shingles, plumbing, electrical, heat pump, bathroom, kitchen, deck, and fresh landscaping. The expansive yard offers endless opportunities to relax, entertain, or enjoy family time outdoors. Whether you're looking for a year-round residence or a weekend retreat, this property combines modern updates with the best of lakeside living. This home is truly a must see! Some photos have been virtually staged to to show potential. (id:24801)
Century 21 B.j. Roth Realty Ltd.
351 Tennant Circle
Vaughan, Ontario
This stunning 3-bedroom, 4-bathroom residence offers over 2,300 square feet of thoughtfully designed living space. Ideally positioned on the west side of a quiet street, this home boasts a bright ground-level family room perfect for relaxing or entertaining. The main floor features an inviting open-concept layout, seamlessly blending the kitchen, dining, and living areas all highlighted by a walkout to a spacious deck. A private office adds function and flexibility, perfect for working from home. Upstairs, the luxurious primary suite impresses with his and her closets, a spa-like 5-piece ensuite, and a private deck for your morning coffee. Two additional generously sized bedrooms complete the third floor. The basement offers endless potential with its unfinished space, ready for your personal touch. Move in and make this beautiful new build your forever home! (id:24801)
Keller Williams Referred Urban Realty
35 Old Orchard Crescent
Richmond Hill, Ontario
Gorgeous 4+1 Bedroom Home with Walk Out Basement & Premium Ravine Lot in Rouge Woods!! Beautifully designed with open-concept layouts and 9' smooth ceilings on the main floor, this home boasts $$$ in upgrades: Double Iron-Art Door/Crown Moulding /Pot Lights/Hardwood Floor/Oak Stairs; HWT & AC(2024) ;Washer&Dryer(2024) Backyard interlocking(2022)The fully finished walk-out basement features a spacious bedroom, full washroom, and open living area -- ideal for rental income or multigenerational living. Close to top-rated schools, highway404, parks, Costco, and more! (id:24801)
Avion Realty Inc.
6 John Frank Road
Vaughan, Ontario
Stunning executive townhouse in prime Woodbridge, offering approx. 2,000 sq ft of stylish living space in a quiet and family-friendly neighborhood. Featuring an open concept modern kitchen, a spacious living room, and a separate dining area with walk-out to a large balcony perfect for entertaining. The functional rec/family room with walk-out to the backyard adds even more space for gatherings or relaxation. Conveniently located close to parks, schools, Vaughan Mills, restaurants, shopping, movies, and just minutes to major highways (407, 400, 427), VMC Subway Station, public transit, and two Costco gas stations, this home truly has it all! (id:24801)
RE/MAX Imperial Realty Inc.
12 Gosling Road
Vaughan, Ontario
BEST VALUE IN VAUGHAN!!! Outstanding 4Br, 4 Bath, Custom Built Home On A Premium Mature Lot With Salt Water Pool In One Of Maple's Most Sought After Locations! Superb Layout & Quality Built With $$$ Spent On Upgrades & Finishes! Heated Floors, Solid Maple Staircase, Hi Ceilings, 8 Ft Solid Doors, Chef Inspired Custom Kitchen With Maple Cabinetry, Leathered Granite Tops, Top of Line Stainless Steel Appliances & W/O pool! Open Concept Family Room, Spacious Bedrooms, Professional Finished Lower Level with Games Rm, Rec Room & Heated Floors. Backyard is An Entertainer's Dream With 16 x 38 Heated Pool and Multiple Patio/Lounge Areas. Stone/Brick Exterior Features a Lifetime Metal Roof! One of A kind Architectural Home Perfect For Large Growing Family and Close to All Amenities. Shows 10++ Must Be Seen!!! (id:24801)
RE/MAX West Signature Realty Inc.
264 Mccaffrey Road
Newmarket, Ontario
Beautiful Executive 4 + 1 Bedroom Home In Glenway Estates! This Fantastic Family Home Showcases A Functional & Bright Floor Plan With Hardwood Floors Throughout, Generously Sized Principal Rooms Including A Formal Living Room & Dining Room. A Gorgeous Updated Kitchen With Quartz Countertops, Stainless Steel Appliances, Centre Island, Tons Of Storage Space & Walk-Out To A Sensational Backyard With Stone Patio & Saltwater Inground Pool - An Entertainers Delight! Family-Friendly Second Floor Layout With 4 Bedrooms Including Spacious Primary Suite With 5-Piece Ensuite Bath Featuring Glass Shower & Soaker Tub. Recently Finished Basement With Large Recreation Room, Additional Bedroom & 3-Piece Bathroom. Other Features Include Main Floor Laundry, Secondary Basement Laundry, Direct Garage Access & Much More! Located In A Desirable Neighbourhood Steps To Schools, Parks, Transit, Upper Canada Mall & Yonge Street Amenities - Wow! (id:24801)
RE/MAX Hallmark York Group Realty Ltd.
1128 Kell Street
Innisfil, Ontario
Welcome to this rare layout, The Exeter, from Previn Court homes. This charming and well cared for 4+1 bedroom, 2-bathroom detached backsplit is more than just a house- its a place to call home! With approx. 1520 sq ft of bright and functional living space, this home offers room for the whole family to spread out and enjoy. You'll love the vaulted ceiling in the dining area, two cozy family rooms (one on the main floor and one on the lower floor), plus a finished basement with a spacious 5th bedroom- ideal for guests, teens, or extended family. Step outside to enjoy a fully landscaped yard with no grass to maintain, and enjoy your very own private backyard oasis. The covered outdoor living space and cabana are perfect for summer BBQs, family gatherings, or simply unwinding after a long day. Cozy up beside the outdoor fireplace on cool evenings- this backyard was made for making memories year-round! Extras include interior garage access, a thoughtful and rare layout, and a location that truly shines- just minutes to Innisfil Beach, major restaurants and amenities, and quick access to Highway 400 for easy commuting. If you've been dreaming of a home that offers style, function, and unbeatable outdoor space, this is the one! (id:24801)
Coldwell Banker The Real Estate Centre
28 Edmund Crescent
Richmond Hill, Ontario
Prestigious Bayview Hill Luxury Residence With Over 5,000 Sq Ft Above Grade. Impeccable Design From Top To Bottom. Nestled In The Coveted Bayview Hill Community Of Richmond Hill, This Magnificent 2-Storey Home Fronting West On A Quiet Street Offers The Perfect Blend Of Prestige, Space, And Privacy. Located Just Minutes From Top-Ranked Schools, Parks, And Public Transit, A Private Driveway, Attached 2-Car Garage, And A Beautiful Inground Pool, Ideal For Family Living And Entertaining.Step Inside To A Grand Main Floor Featuring Soaring Ceilings, Rich Hardwood Floors, And Elegant Crown Mouldings Throughout. The Formal Living And Dining Rooms Showcase Refined Finishes, Including A Marble Fireplace And A Moulded Ceiling, Seamlessly Connected For Sophisticated Gatherings. The Expansive Kitchen Is A Chefs Dream, Adorned With Marble Floors, A Spacious Breakfast Area, And A Walkout To The Rear Deck. Adjacent, The Family Room Offers Warmth And Comfort With A Brick Fireplace And Another Walkout To The Backyard Oasis. A Main Floor Library With A Built-In Bookcase And Large Window Adds A Touch Of Quiet Sophistication.Upstairs, The Primary Suite Is A True Retreat, Featuring A Sitting Area, Dual Walk-In Closets, And A Spa-Inspired 6-Piece Ensuite. Four Additional Bedrooms Each Boast Hardwood Flooring, Large Closets, And Ensuite Or Semi-Ensuite Access, Offering Privacy And Convenience For Every Member Of The Family.The Fully Finished Basement Adds Exceptional Living Space, Complete With A Large Recreation Room With A Built-In Bar And Pot Lights, A Media Room, A Separate Games Room, And An Additional Bedroom With A Window Ideal For Guests Or Extended Family.With Over 5,200 Sq Ft Above Grade Plus A Finished Basement, This Residence Is A Rare Offering In One Of Richmond Hills Most Sought-After Neighbourhoods. Simply Move In And Enjoy Luxurious Living At Its Finest. (id:24801)
Anjia Realty
22 Jones Court
Aurora, Ontario
Stunning 2-Story Home Nestled In The Heart Of A Desirable Family-Friendly Neighborhood! This Beautifully Maintained Property Features 3 Spacious Bedrooms, 3 Bathrooms, And A Bright, Open-Concept Layout Perfect For Entertaining. $$$ Spent On Renovation. The Updated Kitchen Boasts Quartz Countertops, Backsplash And A Breakfast Area. Enjoy Laminate Flooring Throughout, A Cozy Living Space Overlook The Frontyard, And A Walkout To A Private Deck, Fenced Backyard. Finished Basement With Separated Entrance And 3 Pcs Washroom. Add A Kitchen And Partition Walls To Create A Rental Suite For Extra Income. Conveniently Located Near Schools, Parks, Transit, And Shopping. A Must-See! (id:24801)
Exp Realty


