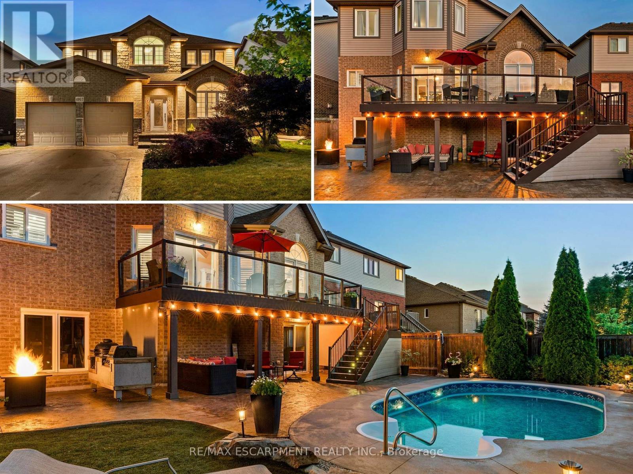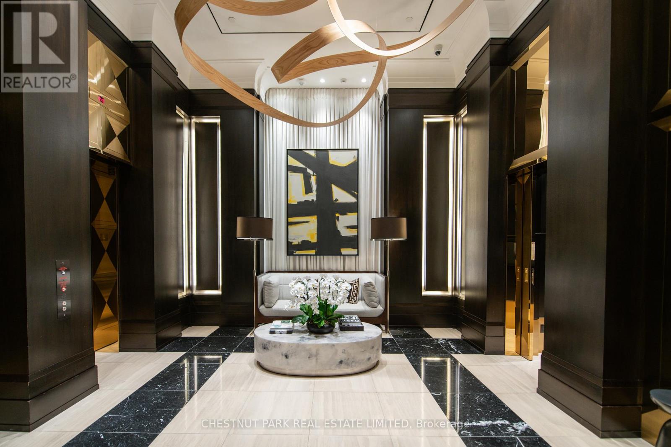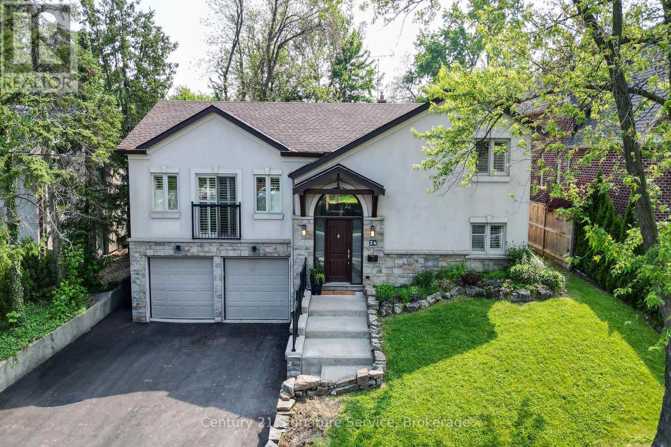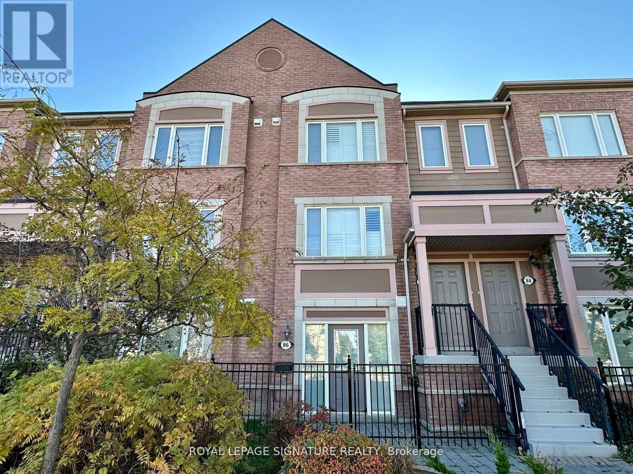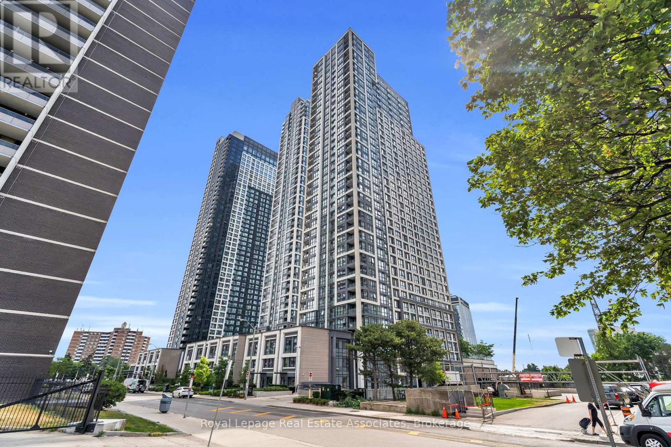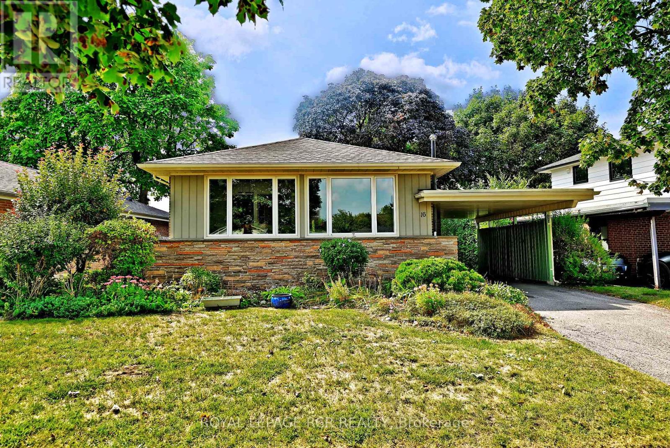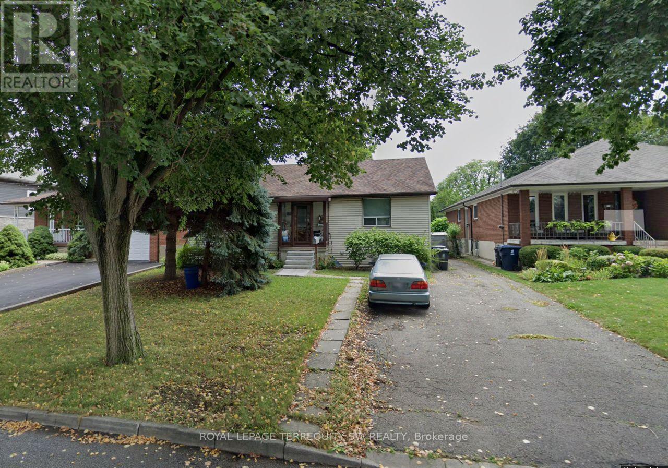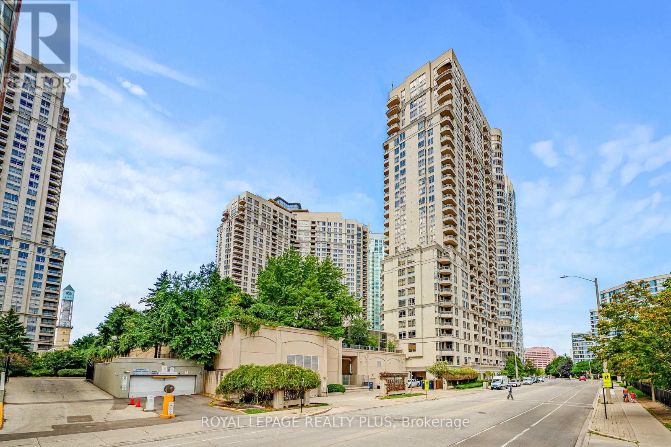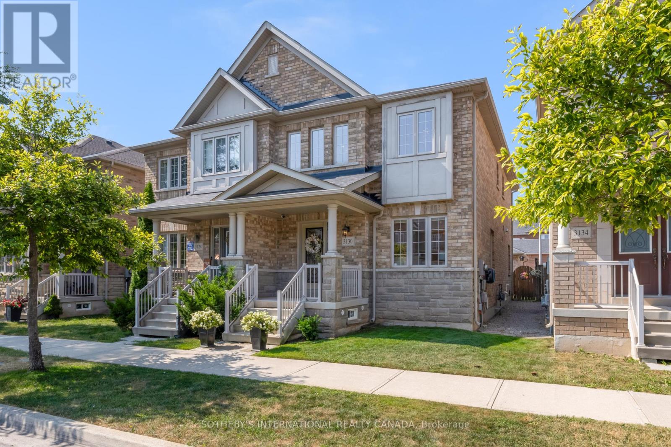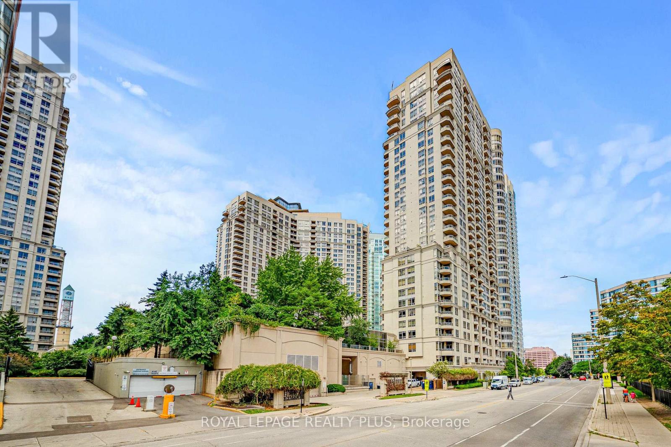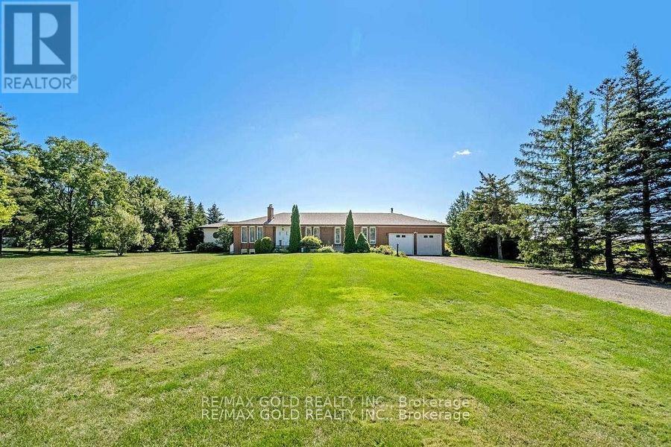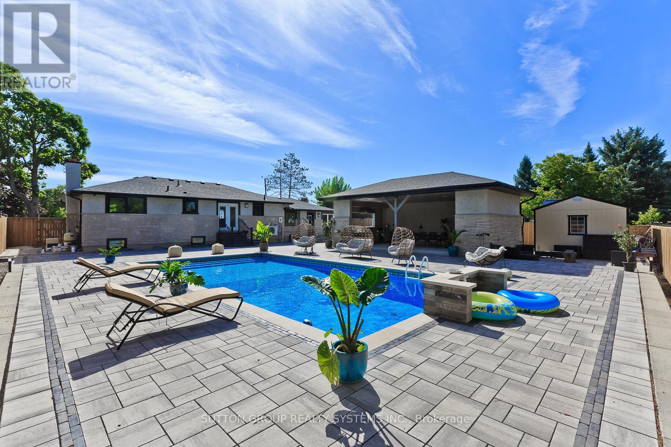4957 Gilmore Street
Lincoln, Ontario
Discover an exceptional lifestyle in this meticulously maintained Executive 2-Storey home w/ inground salt water pool & walk-out basement w/in-law potential, nestled in one of Beamsville's most sought-after enclaves - just steps to Ashby Drive Park, scenic greenspace & trails, and renowned local wineries. From the moment you arrive, impeccable curb appeal and stamped concrete walkways set the tone. Inside, nearly 2900sq ft of refined above-grade living space welcomes you w/ expansive windows, rich oak flooring, & an airy, light-filled layout enhanced by soaring9-foot ceilings on the main level. The custom chefs kitchen is a showstopper, featuring granite countertops, premium cabinetry, and abundant storage flowing seamlessly into a bright dinette with access to the expansive elevated composite deck, ideal for entertaining. A vaulted family room with gas fireplace and second-floor overlook provides an elegant yet cozy retreat. Formal living and dining rooms, a versatile office/den, laundry, and a convenient 2pc bath complete the main floor. Upstairs, the winding staircase leads to four spacious bedrooms, a 4pc bath and a luxurious primary suite with lounge area, walk-in closet & a large 5-piece ensuite. The walk-out basement offers high ceilings, direct backyard access w/ a private patio and endless potential - perfect for an in-law suite or custom retreat! Your private backyard oasis awaits: a 12x24heated saltwater pool w/ dual fountains & ambient lighting, surrounded by mature landscaping, poured concrete, and low-maintenance artificial grass - designed for beauty and ease. Wellness-focused upgrades enhance the home, including a whole-home air purification system, soft water system & alkaline water filter (kitchen) - elevating everyday comfort for the health-conscious homeowner. Ideally located near schools, parks, fine dining & acclaimed vineyards, this stunning property offers luxury living in a breathtaking setting. Beauty on the bench - truly a must see! (id:24801)
RE/MAX Escarpment Realty Inc.
2703 - 200 Cumberland Street
Toronto, Ontario
Prime Yorkville pied-à-terre in luxury boutique building of only 48 suites. Bright south facing one bedroom of 1000 sq ft plus balcony with CN Tower views. Well designed layout with generous room sizes features wood flooring thru out, floor to ceiling windows, powder room off dining room, spa ensuite bath with in-floor heating. Gas line with barbecue on balcony. Parking next to elevator, protected on both sides by pillars. Available with the option to be sold fully furnished, including all household essentials for a turnkey lifestyle. Yorkville Private Estates luxury condo building provides exceptional, full-service 24/7 concierge, porter services, and valet parking for you and your guests. Featuring extensive amenities including guest suites, 2 gyms, large indoor pool, sun terrace, party/meeting room & more. Steps to Yorkville's top boutiques and restaurants, Whole Foods, the ROM, University of Toronto, hospitals, and the subway. (id:24801)
Chestnut Park Real Estate Limited
24 Joymar Drive
Mississauga, Ontario
Stunning And Unique Executive Home in the Heart of Streetsville!Welcome to this beautifully updated 5+1 bedroom, 4-bathroom home situated on a spectacularly sized lot in one of Mississauga's most sought-after neighbourhoods. Boasting premium finishes throughout, including solid wood flooring and oversized windows that flood the home with natural light, this property offers a bright, airy living space filled with sophisticated details.The gourmet kitchen, elegant principal rooms, and thoughtfully designed layout make this home perfect for both everyday living and stylish entertaining.The fully finished basement, complete with a separate entrance and spacious layout, includes an additional bedroom and offers excellent potential as an in-law suite, guest retreat, or income-generating rental unit.Enjoy the unbeatable location:just a short walk to the GO Train, and steps to highly ranked Vista Heights Public School, Streetsville Secondary School, and the charming shops, cafes, and restaurants of historic Main Street.This is truly a beautiful turn-key home in a vibrant, family-friendly community. A rare find in beautiful Streetsville! (id:24801)
Century 21 Signature Service
86 - 3088 Eglinton Avenue
Mississauga, Ontario
Welcome to the vibrant Southampton Drive Townhomes! Step into this spacious, open-concept unit, freshly painted and features sleek laminate flooring. Enjoy seamless indoor-outdoor living with a walkout to a cozy front terrace, perfect for relaxing or entertaining. Benefit from the convenience of direct access to your built-in garage. Located in a prime area, you're moments away from Erin Mills Town Centre, Credit Valley Hospital, parks, highways, shopping, and top-rated schools. This home offers the ultimate in comfort and accessibility! (id:24801)
Royal LePage Signature Realty
2506 - 7 Mabelle Avenue
Toronto, Ontario
Welcome to Islington Terrace, Tridels modern community in the heart of Etobicoke. This 1-bedroom plus den, 1-bathroom suite offers 630 sq. ft. of well-designed living space with the convenience of a Juliet balcony. The open-concept layout features wide-plank flooring throughout, a contemporary kitchen with stainless steel appliances, sleek cabinetry, a modern backsplash, and quartz countertops. The bright living and dining area opens to floor-to-ceiling windows, filling the space with natural light. The versatile den is perfect for a home office or additional living space. The spacious bedroom includes large windows and a mirrored closet, while the full bathroom is finished with porcelain tiling, a modern vanity, and a deep soaker tub. In-suite laundry adds everyday convenience. This unit also comes with 1 parking space and 1 locker. Residents of Islington Terrace enjoy world-class amenities, including a gym, indoor pool, sauna, party room, basketball court, rooftop terrace with BBQs, and 24-hour concierge service. Perfectly located steps from Islington Station, with quick access to the TTC, Highway 427, Gardiner Expressway, and all the shops and dining in The Kingsway. (id:24801)
Royal LePage Real Estate Associates
16 Cathedral Road
Brampton, Ontario
Your house hunt stops here! This meticulously maintained bungalow has only ever had two owners and it shows. The eat-in kitchen features builtin appliances that are in excellent shape, every part of this home has been thoughtfully cared for. Generous-sized bedrooms, all featuring gleaming hardwood floors. The spacious living and dining room combo is bright and welcoming, with two large front windows that fill the space with natural light throughout the day. The separate entrance to the basement offers endless possibilities whether you choose to customize the space or enjoy it just as it is. Outside, a gardeners delight awaits a private yard with established perennial gardens and a handy garden shed. (id:24801)
Royal LePage Rcr Realty
19 Hawthorne Road
Toronto, Ontario
OFFERS ANYTIME! Opportunity knocks in Richview. First time offered since 1952, 19 Hawthorne Rd sits on a quiet, tree-lined cul-de-sac surrounded by substantial, multi-million-dollar homes. A rare 52.07 x 134.89 lot (approx.; buyer to verify) delivers exceptional width and depth perfect for the end-user planning a custom build or those exploring gentle density options. The existing bungalow is presently habitable and surprisingly spacious, offering 2,300 sq. ft. above grade plus 700+ sq. ft. finished lower level (partial foundation) with flexible space that can accommodate up to five bedrooms. Live in, rent out, or use as a base while you design your future home. The neighbourhood is beloved for its mature canopy, pride of ownership, and outdoor amenities Humber Creek trails, nearby parks and recreation facilities plus well-regarded schools. Commuters will appreciate quick access to TTC & GO, Hwys 401/427, and easy connections to Downtown Toronto, Pearson (YYZ), and shopping/dining at Sherway Gardens, The Kingsway, and Bloor West Village. Development note: Any new construction or conversion to duplex/triplex/four-plex is subject to City of Toronto approvals, zoning bylaws, and buyer due diligence (setbacks, coverage/GFA, services, tree preservation, utilities, etc.). (id:24801)
Royal LePage Terrequity Sw Realty
3008 - 3880 Duke Of York Boulevard
Mississauga, Ontario
Welcome to this spacious three-bedroom, two-washroom apartment in the highly sought-after Square One area! This unit is carpet-free9ft ceilings, and features a prime location just steps away from Square One Mall, numerous shopping centers, and Highway 403. Enjoy a wide range of amenities, including a swimming pool, sauna, gym, billiards room, and even a bowling. party room, guest suite, Community BBQ, car wash, and visitor parking.... The apartment comes with 1 parking spot for your convenience. (id:24801)
Royal LePage Realty Plus
3130 Robert Brown Boulevard
Oakville, Ontario
They say the kitchen is the heart of the home and boy does this home have plenty of heart! Fully renovated from top to bottom since 2022, this home checks every box on your wish list: a stunning custom kitchen, beautifully upgraded bathrooms, hardwood staircase with iron spindles, an elegant plaster fireplace, upgraded lighting throughout, and a finished basement! Step through the brand-new front door into a bright living and dining area featuring large-format tiles that are not only beautiful but also really easy to clean. The chef's kitchen is a true showpiece, complete with custom hardwood cabinetry, high-end integrated appliances, double sink, double island, double French doors, and a thoughtfully designed pantry and mudroom. Upstairs, you'll find beautiful hardwood flooring, two fully renovated bathrooms, and three generously sized bedrooms. The finished lower level offers a spacious recreation room, perfect for family movie nights or playtime, plus two cold-storage rooms for added convenience. Recent upgrades include: double oven, dishwasher, gas cooktop, range hood, built-in fridge, garage door opener and remotes, washer, dryer, fresh paint, pot lights, upgraded light fixtures, new front and back door, french doors, electric plaster fireplace, and new flooring throughout. All this in an incredible location with grocery stores conveniently located at the bottom of Robert Brown and some of Oakville's most cherished, top-rated schools just steps away. If you don't know, Glenorchy is known for its newer homes, family oriented community, excellent schools, and close proximity to amenities. (id:24801)
Sotheby's International Realty Canada
1611 - 3880 Duke Of York Boulevard
Mississauga, Ontario
Welcome to this stunning 2-bedroom plus den apartment in the highly desirable Square One area! This open-concept unit features two full washrooms, plenty of natural light from many large windows, and all-laminated flooring - carpet-free for easy maintenance. Enjoy the convenience of one underground parking spot. Step out and find yourself just minutes away from Square One Shopping Centre, the library, schools, and easy access to 403. The building also offers fantastic amenities like a swimming pool, sauna, gym, billiards room, party room, guest room, car wash, and visitor parking. Don't miss out on this incredible opportunity. (id:24801)
Royal LePage Realty Plus
725 Old School Road
Caledon, Ontario
Welcome to the perfect blend of space, versatility, and tranquility a well-maintained 3+2 bedroom bungalow sitting on a premium 1.1- acre lot, just minutes from Brampton and Georgetown. Whether you're an investor, multigenerational family, or dreaming of country living with city convenience, this home delivers it all. (id:24801)
RE/MAX Gold Realty Inc.
214 Ashford Drive
Barrie, Ontario
A Storybook Oasis in the Heart of the City. Once in a while, a property comes along that feels less like a house and more like a dream. 214 Ashford Drive, almost 2500 sqft of living space, is exactly that where every detail whispers luxury and family memories are waiting to be made.This fully renovated bungalow showcases over $600,000 in upgrades. Sunlight streams through new windows and doors, illuminating Italian porcelain, wide-plank hardwood, and a custom wood kitchen with quartz counters and premium appliances. Two main-floor bedrooms feature private ensuites, plus a powder room for guests. A separate entrance leads to a stunning in-law suite with two bedrooms, luxury bath, and a full second kitchen perfect for extended family or rental income.Step outside to a 100x150 ft resort-style lot. At its center, a 40 x 20 massive pool with 8-foot deep end and professional equipment sparkles under the sun. Beside it, a 600+ sq. ft. pavilion boasts appliances, a Bose sound system, and a 75 outdoor TV ideal for lazy afternoons or unforgettable gatherings.The grounds impress with a 7,000 sq. ft. interlock driveway for 8+ cars, a 25 x 16 storage building, 20 x 16 heated/insulated shed, lush landscaping, sprinkler system, and a secure fence ensuring privacy. Every upgrade has been thoughtfully added roof, soffits, limestone veneer, Lennox furnace, A/C, tankless water heater, central vacuum, and more offering comfort and peace of mind.Tucked in South East Barrie, you're minutes from schools, parks, shopping, the library, and the GO Train convenience meets community in a family-friendly setting.More than a home, this is a private resort, family retreat, and investment opportunity in one. Why drive to a cottage when you can live it daily? 214 Ashford Drive isn't just a place to live it's where you dream, entertain, and belong. Your oasis is waiting (id:24801)
Sutton Group Realty Systems Inc.


