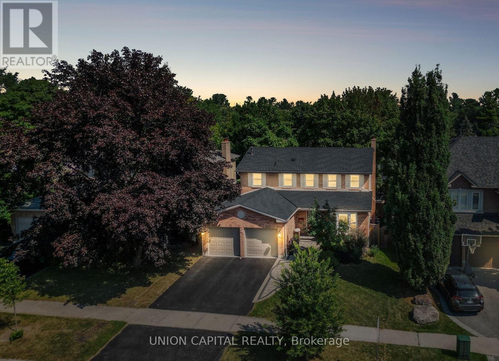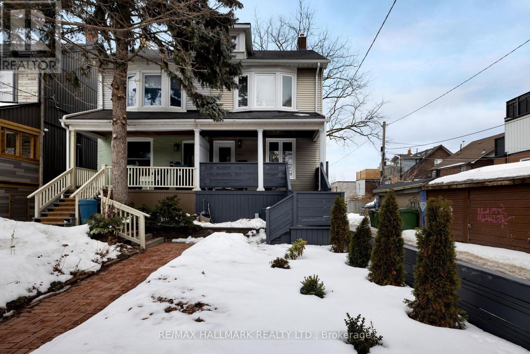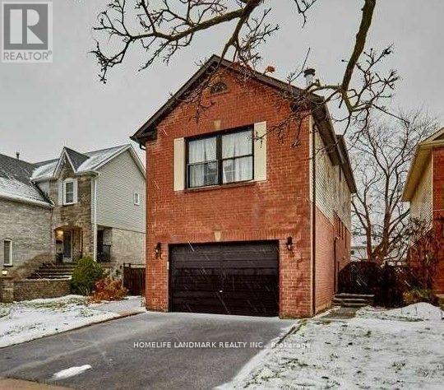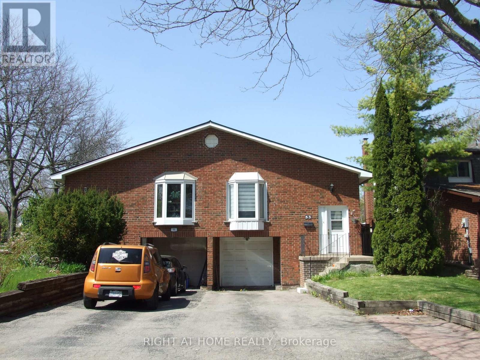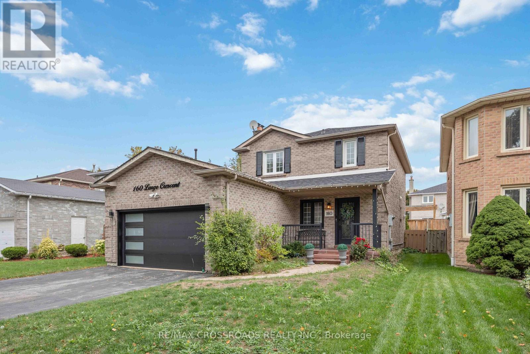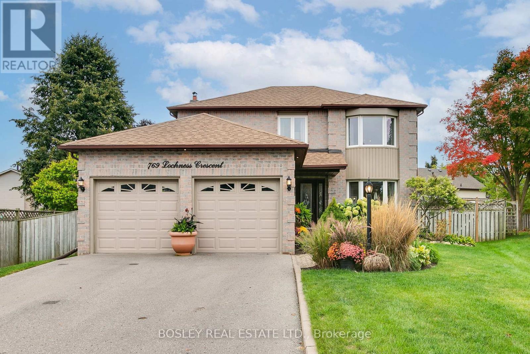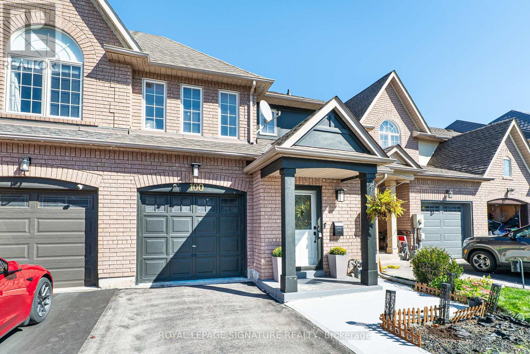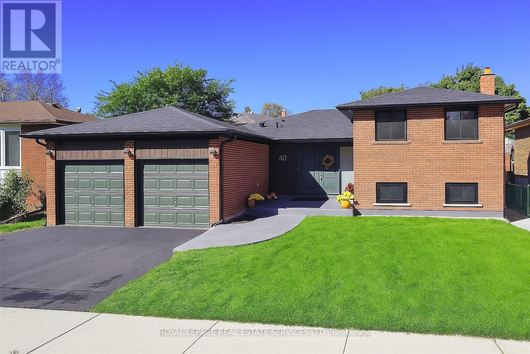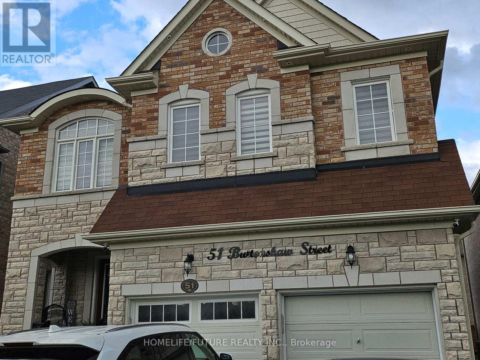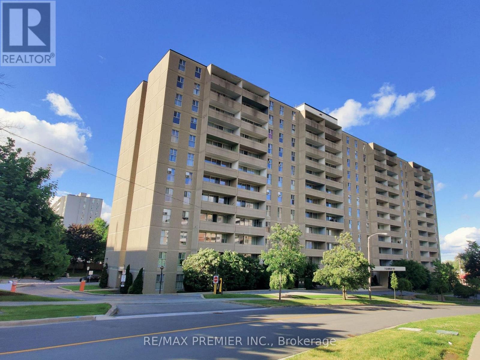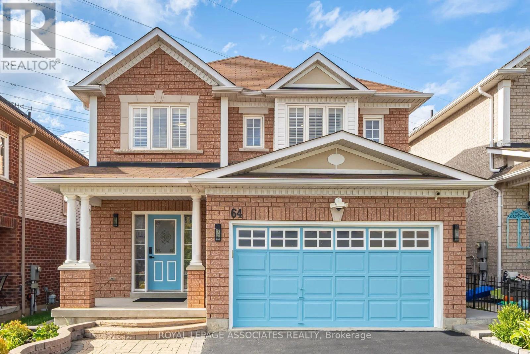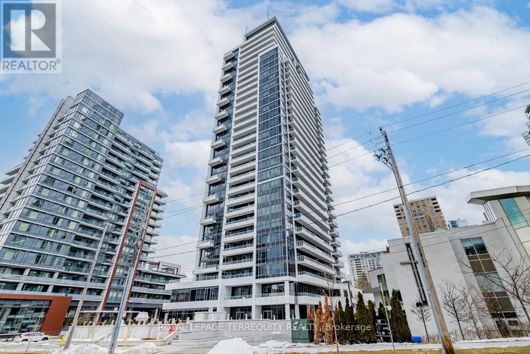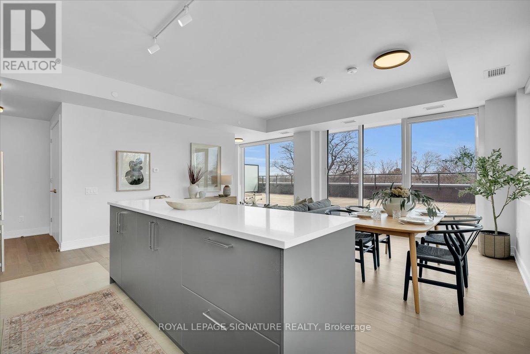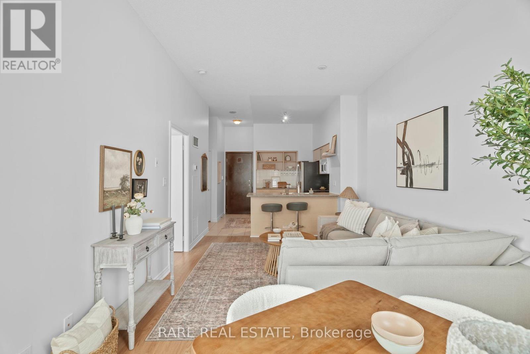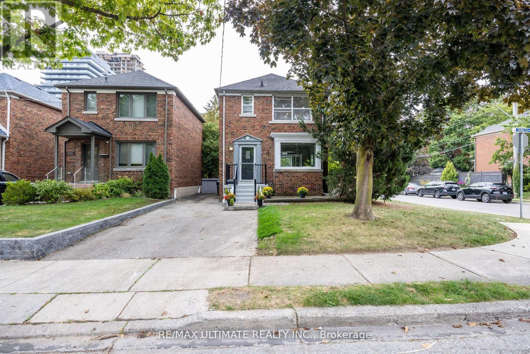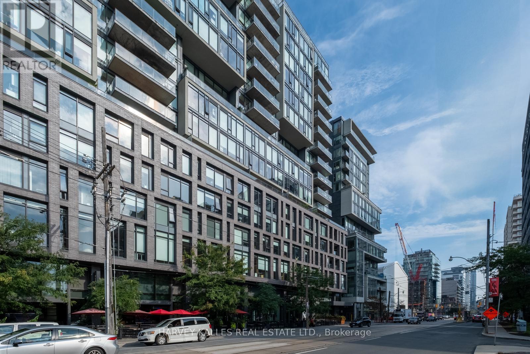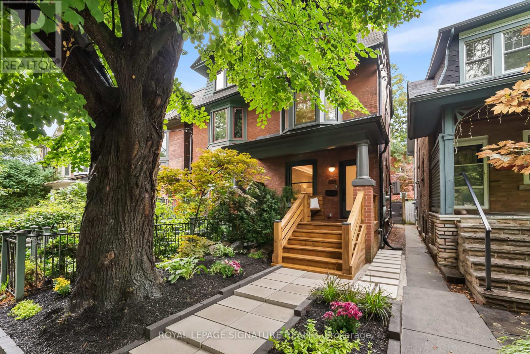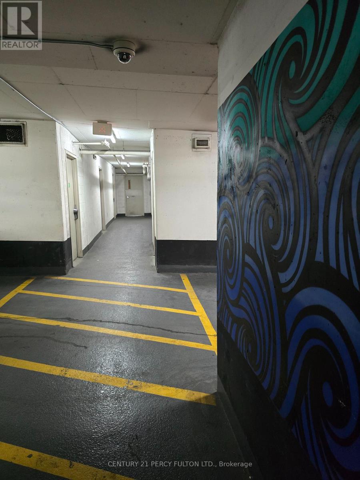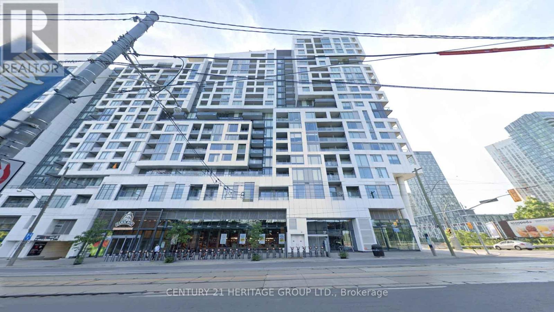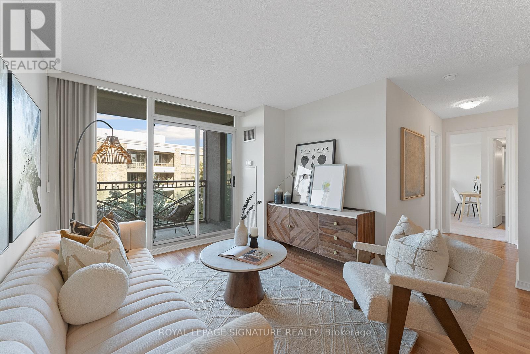15600 7th Concession Road
King, Ontario
Built in 2018 Custom Home on a Rare 50+ Acre Parcel of Land with 1311 ft Frontage on Cul de Sac Street. Gated 1200 Feet Long Winding Driveway Delivers Complete Privacy. No For Sale Sign.Misty Meadows is Located Only Minutes from 400 & 27 and Less Than Half an Hour from 401 in Toronto. It Features 5 Bedrooms and 4 Full Bathrooms. Unfinished Area on the Second Floor Gives Possibility to Extend the Living Space for Two More Bedrooms and One Bathroom. Existing Finished Space is Over 6,000 sq.ft. Mahogany Entrance Door as Well as Four Balcony French Doors are Imported from Europe. Main Floor Features 11 ft. Ceiling and Soaring 21-24 ft. in Living and Dining. 10ft High Windows, 8ft Doors, 14ft Long Kitchen Island, Granite Wood Burning Fireplace, 9-10 ft. Ceiling on the Second Floor, Two Living Rooms, Two Primary Bedrooms, White Oak Solid Hardwood Floors Throughout, Bidet or Smart Toilette in Every WC. Wet Bar in Finished Basement. Very Bright & Spacious! High Ceiling in the Garage Gives the Option to Add Lifts. The Property Has Good Balance of Rolling Field with Multiple Paddocks and Deciduous/Evergreen Forest, Horse Shelter with Three Stalls, Kidney Shape Saltwater Pool With Waterfall, and Entire House Kohler Generator. The New Construction of 4,800 sq.ft. Garage/Barn Was Approved by King Township. Low Property Tax Reflects Exemption for Conservation Area at Rear (15 Acres) and Reduction for Front Part of the Lot (31 Acres) due Forest Management Plan. Buyer can Refuse or Continue the Enrollment in This Program. The Backyard Area is Adjacent to Renown Happy Valley Forest with Miles of Paths and Spectacular Views of Magnificent Scenery. (id:24801)
Intercity Realty Inc.
301 - 164 Cemetery Road
Uxbridge, Ontario
Welcome to this bright and spacious 1-bedroom, 1-bathroom condo located on the third floor of an exclusive low-rise building with only 12 units. Offering approximately 750 sq ft of well-designed living space, this unit is filled with natural light thanks to large windows throughout. The open-concept layout makes entertaining a breeze, while the generous bedroom provides a peaceful retreat. Conveniently includes one parking spot and a locker for extra storage. Situated in a prime location close to shops, transit, and all amenities, this is a rare opportunity to own in a quiet, well-maintained building that offers both charm and privacy. Ideal for first-time buyers, downsizers, or investors! (id:24801)
RE/MAX All-Stars Realty Inc.
Main - 1857 Parkside Drive
Pickering, Ontario
LUXURY MAIN LEVEL LEASE!!! Look No Further AAAA+ Tenants. This 4-Bedroom Home Is Located In Pickering's Most Desirable Neighbourhood For Both Pride Of Ownership and the Best Schools! Steps Away From Pickering's #1 Elementary School - Gandatsetiagon. With A Private Oasis For A Backyard, Tenants Can Wind Down On The Back Porch or Poolside Next To The Most Beautiful Modern Pool Surrounded by Thousands Of Dollars in Landscaping. 4 Generously Sized Bedrooms With Laundry On The Second Level. Large Primary Bedroom With Updated Ensuite. This Will Feel Like Home The Moment You Step Foot On The Property. (id:24801)
Union Capital Realty
1 Herbert Avenue
Toronto, Ontario
Fully renovated home literally steps to Queen St and the Beach. Easy access to all the Beach has to offer and fast commute to downtown. The location of this home couldn't be better. The front porch is perfect for slow mornings and watching the neighbourhood go by. The dining room and living room are bright and open. The kitchen is perfectly appointed with stainless steel appliances and a bonus drinks fridge right beside the back door, ready for beers on the back deck. Cheers to that! The bathroom on the second floor is perfection, bright, open, and ready for anything a family can throw at it. The freestanding tub is perfect for a soak after a long week. Two bedrooms finish out the second floor, both with great storage. The third floor is cozy and welcoming, making a great third bedroom or a family room. The basement is fully finished with a rec room and fourth bedroom. Parking is easy off of a laneway with room for TWO cars! This won't last long, don't miss out! (id:24801)
RE/MAX Hallmark Realty Ltd.
51 Coomer Crescent
Ajax, Ontario
Wallk-out and Separate Entrance house In The Highly Desirable Neighbourhood Of Central Ajax! Beautiful Basement with updated kitchen and bathroom (id:24801)
Homelife Landmark Realty Inc.
53 Renfield Crescent
Whitby, Ontario
Welcome to the prestigious Lynde Creek community, family -leaving ,pride of ownership , bungalow -raised, move in ready. Steps from schools , shopping ,401, 412 ,407 and Go station for commuters! 3+1 bdr ,2 kitchens .Separate in-law suite w/private entrance. Great for second family ,or income potential ...Open concept basement with gas fireplace. Fully fenced big private yard. Steel roof , new patio door, furnace and ACA 2021,pot lights in basement . Schools near by: Colonel Je Farewell Ps/grades pk to 8/ Henry Street Hs/grade 9 to 12 / Julie Payette PS/ grade pk to 8/ Elem Antonine Maillet/ grades PK to 6/ES Roland -Marion/ grades 7-12/ this home is located in park haven, with 4 parks and a long list of recreation facilities within a 20 minute walk. One park is just across road... (id:24801)
Right At Home Realty
160 Large Crescent
Ajax, Ontario
An Amazing Opportunity to own a fully renovated 3+1 bedroom, 4 bathroom home in the highly desirable West Ajax Community. This all-brick detached home is ideally situated on a quiet court and has been extensively updated with thousands spent on recent improvements-all designed with comfort and modern style in mind. Step inside to find gleaming hardwood floors, smooth ceilings, and pot lights throughout the main and upper levels. The bright and open-concept living and dining rooms offer an inviting space for entertaining, complete with a convenient two-piece powder room. The beautifully updated kitchen features new soft-close cabinetry, quartz countertops, a stylish backsplash, stainless steel appliances, a breakfast bar, under-cabinet lighting, custom pull-outs, and integrated spice racks-perfect for both everyday use and hosting. A newly refinished oak staircase with wrought iron pickets leads to three spacious bedrooms on the upper level, including a large primary suite with a walk-in closet and a private four-piece ensuite. The fully finished basement adds even more living space with a large rec room, an additional fourth bedroom, and another full four-piece bathroom-ideal for guests or extended family.Within the last three years, the home has seen numerous upgrades, including a new roof, a modern garage door, two new exterior lights on the side of the garage, and a light-up house number sign above the garage. The front exterior has been freshly painted, and a brand new front door enhances curb appeal. Inside, custom acent walls were added in both the living room and near the kitchen, while the primary bedroom was refreshed with wallpaper removal and a fresh coat of paint. This move-in-ready gem is located close to top-rated schools, parks, shopping, and transit. A rare blend of location, quality, and style-don't miss your chance to call this beautiful home your own. (id:24801)
RE/MAX Crossroads Realty Inc.
769 Lochness Crescent
Oshawa, Ontario
LOCATION..PRIVACY..COMMUNITY..SPRAWLING LOT! This is the one you have been waiting for. Welcome to the LOVELY Lochness Crescent offering gorgeous curb appeal on a quiet mature street with no through traffic, a double car garage with parking for 4 more vehicles outside, exterior custom gardens and set nicely back from the street. Once inside , you are greeted by an impressive staircase entry, beaming windows and generous living/dining and family rooms perfect for cozy fires in the winter and many memories all year. The heart of a home is always the kitchen and this does not disappoint..que breakfast islands , renovated cabinetry and appliances showcasing sunny windows/skylight and walk out to the rear yard. Head upstairs to enjoy 3 roomy bedrooms , a 4 piece guest bathroom with the Primary appreciating its own 4 pc ensuite and walk in closet with a cozy nook to read, add storage or a little office. The tour continues as you descend to the lower level adding a 4th bedroom with 3 piece bathroom, recreation room, gym and or office , a separate workshop and loads of storage! This impressive gem possesses an outstanding seasonal resort like rear oasis (rare flat lot widens to over 80 ft ) giving any new family the opportunity for relaxation, play, entertainment and gardening. Coffee in the morning listening to the birds as you face the sunny south on the top lounge deck and wine and bbqs(gas line) at night sitting around the lower lounge area with a soaking hot tub with covered pergola and privacy blinds to end the evening. Features continue with an impressive array of gardens, flagstone patio, storage shed and more. All this in the sought after coveted McLaughlin neighbourhood (Whitby/Oshawa border) owning excellent schools, parks, transit, GO, trails ,etc nearby. From front to back..this home exudes pride of ownership! Many upgrades can be enjoyed including updated windows, roof, central air, fresh painting, light fixtures, flooring and broadloom. MOVE IN READY! (id:24801)
Bosley Real Estate Ltd.
100 Stokely Crescent
Whitby, Ontario
Charming and beautifully kept home in one of Whitby's most desirable family-friendly neighbourhoods! Perfect for first-time buyers, this home features bright, open living spaces and afunctional kitchen that set the stage for entertaining or cozy nights in. Upstairs offers spacious 3bedrooms with plenty of storage, while the finished basement provides extra living space for a home office, gym, or play area. Recent updates include New Quartz counter (2025), New Roof (2023) and a newly purchased water softener & filtration is owned (2025) for added peace of mind. Enjoy a private backyard perfect for summer BBQs and weekend relaxation. Located minutes to schools, parks, shopping, transit, and with quick access to Highway 401 & 412, this home delivers comfort and convenience. Don't miss this wonderful opportunity to start your homeownership journey! (id:24801)
Royal LePage Signature Realty
Lower - 40 D'arcy Magee Crescent
Toronto, Ontario
Welcome to this recently renovated, spacious unit in the desirable Centennial area. Offering all-inclusive living, this home makes budgeting simple with no extra utility costs to worry about. You'll appreciate the convenience of a private, separate entrance and the clean, low maintenance appeal of a carpet-free interior. The open layout provides plenty of room for comfortable everyday living, entertaining guests, or setting up a home office. Located close to parks, public transit, and with quick access to Highway 401, this unit is ideal for anyone looking for both convenience and community. This is a great opportunity to move into a comfortable, ready-to-enjoy home in a sought-after location. (id:24801)
Royal LePage Real Estate Services Ltd.
263 Linsmore Crescent
Toronto, Ontario
Welcome to this fabulous 4+1 bed, 4.5 bath, two-storey home, thoughtfully designed with a unique layout & loaded with high-end finishes throughout, offering style, functionality & smart living. Located in a family-friendly neighborhood just steps from Dieppe Park & within one of the city's most desirable school districts. Step inside to discover gorgeous hardwood floors, wall paneling, complemented with skylights & soaring ceilings. The main flr features a fabulous layout with a spacious foyer, a few steps up, you will find the formal living & dining room offering an inviting space with full wall paneling, b/i bar display, and integrated ceiling speakers. From there, three steps lead down to the show-stopping kitchen & family rm with a massive 4-panel glass door that opens directly to the private backyard. A magazine-worthy kitchen featuring a striking porcelain island, matching porcelain countertops & backsplash, & a top-of-the-line appliances. The family room is equally impressive with a sleek fireplace framed by a full porcelain wall, custom wood wall panels & b/i speakers. A conveniently located powder room completes the main living area. Upstairs, a large skylight fills the hallway with natural light, leading to four bedrooms, two with their own private ensuites, plus an additional 3PC bath. A conveniently located laundry area is tucked into a custom-built closet on this level. The primary bedroom offers three b/i closets, a 5PC ensuite, sound system, and sliding door to a private balcony overlooking the backyard. The lower level offers extra living space featuring high ceilings, garage access, an extra bedroom, a 3PC bath, a combined kitchen/living area, laundry & W/O to the backyard. Step outside to a beautifully landscaped & fully fenced backyard complete with a large deck with glass railing, interlock patio, garden shed, BBQ gas hookup, & an irrigation system. This Masterpiece Checks All The Boxes! (id:24801)
RE/MAX Hallmark Realty Ltd.
Bsmt - 51 Buttonshaw Street
Clarington, Ontario
Discover this just-finished, stunning Legal Basement apartment in the heart of Bowmanville. Bowmanville's most desirable community.Featuring a private side Separate entrance. This bright and beautifully 2-bedroom basement has large windows, allowing natural light to flood the entire apartment. Enjoy brand-new appliances, a modern open-concept kitchen with quartz counter top. A luxurious 3 pcs bathroom with Gold trim Finish to it. The spacious layout easily accommodates a living and dining area, while both bedrooms are generously sized, each with a double closet.Finished with elegant laminate flooring throughout, this apartment combines comfort and style.Close to All Amenities, Both Catholic and Public Schools are within Walking Distance, Walk to All Shopping, Groceries, Restaurants Gym and Major Banks. School Bus Transit, Minutes to Get to HWY #2, 401, 115/35 AND 407.No Access to the Backyard. 1 Parking Spot will be located on the Driveway.Tenants Share 30% of All Utilities. Tenants are responsible of clearing snow on their allocated parking spot (id:24801)
Homelife/future Realty Inc.
614 - 2 Glamorgan Avenue
Toronto, Ontario
Prime Location! Bright and spacious where comfort, style, and convenience come together in this two-bedroom suite in a well-maintained and professionally managed condominium. This building comes with high reputation of cleanliness and great maintenance with separate Hydro bill. Amenities include gym, library, party room & laundry room on the main floor. Lots of visitor parking & remote entry through buzzer for your visitors. Conveniently located just a short stroll to Kennedy Commons, 24-hour Metro, a variety of restaurants, and everyday essentials. Enjoy effortless commuting with TTC at your doorstep and quick access to Highway 401. This unit includes one parking space and a locker for added convenience. Maintenance fees cover heat, water, cable, and parking. A fantastic opportunity for first-time buyers, downsizers, or investors-don't miss out! Rent to Own options Available. Some photos are virtually staged. (id:24801)
RE/MAX Premier Inc.
64 Atherton Avenue N
Ajax, Ontario
LOCATION!! LOCATION!! This beautiful All Brick Home is Situated in High Demand Family Friendly Community of Northwest Ajax by John Boddy Homes, Double Garage, Double Door Entrance, 2400+ sq, Open Concept, H/Wood Floor On Main and Second Floor, Kitchen has Granite Counters & Top Line S/S app. Fabulous Finishes, Spacious Bedrooms, Finish Basement with One Room, Bath, Setup for Kitchen or Bar Setup, Pot Lights, Rest Space fully Open Basement with Many Upgrades. Possible to Make Sep Entrance for Rental Income (id:24801)
Royal LePage Associates Realty
603 Braemor Court
Oshawa, Ontario
This beautiful detached bungalow offers you all the amenities you can think of. If you are looking for a cozy family home that offers you close access to school or a home that offers a serene surrounding, do not look any further. This stunning family home boasts a brand new upgraded kitchen with stainless steel appliances and fully renovated bathrooms. Enjoy a cup of tea, cocktail or BBQ with family and friends on a large wooden deck. This house has it all! Rest assured this house is move in ready so pack your bags and get ready to move home! (id:24801)
RE/MAX Ace Realty Inc.
Ph506 - 75 Canterbury Place
Toronto, Ontario
Rare STUNNING Corner Suite, Two Full Bedrooms, and 2.5 Baths, Penthouse Suite, with huge wrap exposure balcony that feels like a Terrace. This suite has TWO Principal bedrooms, each with its own En-suite Bath. Two (2) Parking Spaces and One (1) Locker Included. Beautiful Bright, Smart Design. Suite is Like New. Ph 506 is Full of Light with big windows in every room. 10 ft Ceiling height* Extraordinary Wide Open Views North and West at The Diamond on Yonge, by Award Winning Builder. Over $16,000 of Upgraded Finishes. Enjoy Phenomenal Panoramas from your private gorgeous balcony. Luxury Modern Quality throughout. Meticulous Layout. Open Kitchen / Living / Dining with Breakfast movable Island/Bar included. Window Coverings Included. 91% Walkscore, in the Heart of the Best of North York. The Diamond sits in a protected Quiet Enclave, one-minute walk to Yonge St. TTC, Subway, Grocery, Shopping, Restaurants, All Services & Entertainment + Parks & Tree-Lined Neighborhood at your doorstep. Close to Hwys for easy access across GTA. Building amenities: Sauna, Gym, Change Rooms, Party Rm w/ Kitchen/Dining, Yoga Rm, Theatre, Guest Suites, Main Level Landscaped Outdoor Garden & Bbq area. 24-hr Concierge. Photos are of suite with prior staging. "Other" is approx 300 square feet of two exposure wrap balcony. *(excluding bathrooms and bulkheads) (id:24801)
Royal LePage Terrequity Realty
Royal LePage Signature Realty
602 - 664 Spadina Avenue
Toronto, Ontario
Spacious 3 Bedroom 2 Bath with a huge terrace ***One Month Free Rent***Be the first to live in this brand-new, never-occupied suite at 664 Spadina Avenue, located in the highly desirable Harbord Village and University District. This modern one-bedroom unit features a bright open-concept layout with floor-to-ceiling windows, a contemporary kitchen with stainless steel appliances, and high-quality finishes throughout. The building includes a shared lounge and on-site dining, offering both comfort and convenience. public transit, and major downtown attractions such as the ROM, AGO, and Queen's Park. Ideal for professionals or families looking for a well-connected and thoughtfully designed living space in the heart of Toronto. (id:24801)
Royal LePage Signature Realty
413 - 410 Queens Quay W
Toronto, Ontario
Welcome to Aqua Condos, a prestigious residence perfectly located on Torontos vibrant waterfront. This bright and spacious 1-bedroom suite offers 600 sq. ft. of thoughtfully designed living space with 9-foot ceilings and floor-to-ceiling windows that fill the home with natural light. With stunning views from every room, this suite combines comfort, style, and convenience in one of the citys most desirable communities. The open-concept kitchen, dining, and living areas create a seamless flow, ideal for both everyday living and entertaining. The kitchen features stainless steel appliances, ample cabinetry, and a breakfast bar with space for stools. The generous living and dining area offers plenty of room to host friends or enjoy quiet evenings in, with views of the CN Tower from the dining table. Step onto your private balcony to sip morning coffee or relax with a glass of wine while overlooking the city and lake. The spacious bedroom includes excellent closet space and large window that continue the homes bright and airy feel. A beautifully upgraded 5-piece bathroom, complete with a glass door and a tiled shower and a soaker tub, provides a spa-like retreat and is conveniently located outside the bedroom. Freshly painted throughout, the suite also comes with one parking space and one locker for added convenience. Residents of Aqua Condos enjoy a well-managed building with all-inclusive maintenance fees covering utilities. The amenities are hotel-like, featuring visitor parking, a gorgeous rooftop terrace and party room with exceptional views of the city and lake, a fully equipped gym, and so much more. Suites here are rarely available, thanks to the exceptional lifestyle offered. Perfectly situated on Queens Quay, youre just steps from the Harbourfront, waterfront trails, restaurants, shops, and TTC at your doorstep. This is downtown lakefront living at its finest! Dont miss your chance to call Aqua Condos home! (id:24801)
Rare Real Estate
221 Donlea Drive
Toronto, Ontario
North Leaside detached family home awaits your personal touch. Three spacious bedrooms, 2 bathrooms & an opened-up kitchen. This sunny south facing lot is primely located steps to TTC, soon LRT, great schools, including Northlea French Immersion P.S., Serena Gundy Park, Smart Center shopping and more! This home has good-sized rooms. The open-concept kitchen walks out to an oversized deck and south-facing backyard with mature trees creating privacy. The parking is outstanding with a private driveway at the front plus at the rear of the garden there is a double car garage with 2 car parking in front of the garage (4 spots). A solid home with amazing potential. Move in & update, renovate, add on, or build custom. (id:24801)
RE/MAX Ultimate Realty Inc.
401 - 111 Bathurst Street
Toronto, Ontario
Welcome to One Eleven Condos - Luxury Living at it's finest! A unique opportunity, suite 401 offers over 1,000 sq.ft. of sun-filled interior space. This rare 3 bedroom, 2 bath unit features a cool open-concept layout, with exposed concrete, floor-to-ceiling windows, hardwood floors, stainless steel appliances, and ample storage. Sit outside on the west-facing terrace with BBQ providing ease for entertaining friends & family. Located in the heart of King West, enjoy unbeatable access to downtown, transit, dining, and nightlife. Includes one car parking & one locker. (id:24801)
Harvey Kalles Real Estate Ltd.
820 Palmerston Avenue
Toronto, Ontario
Peaceful Palmerston Perfection. Welcome to 820 Palmerston Avenue, a meticulously renovated 3 + 1 bedroom, 3-bathroom semi-detached gem located in the highly sought-after Seaton Village. This 2 1/2 storey home has been thoughtfully transformed with a designer's eye and a craftsman's hand, blending modern elegance with timeless character. Every inch of the renovation was approached with care, quality, and the intention to create a forever home. The chef's kitchen is a showstopper, boasting over $150k in upgrades, including Gaggenau appliances, a Thermador range, custom cabinetry, a designer hood fan, and natural stone counters and backsplash. Throughout the home, you'll find real white oak flooring and solid-core doors, paired with custom black steel railings. Elegant touches include Toto toilets, Brizo fixtures, and honed marble flooring in the bathroom and laundry room. The home is equipped with all new windows and doors from Clera, new window treatments, and custom cove lighting. The infrastructure has been modernized with a new roof (2022), a hot water tank (2024), a new electrical panel (2022), and copper drainpipes. Safe & Sound insulation between floors and interior walls ensures comfort and quiet. Outside, enjoy the beautifully redone backyard with fresh turf, a storage shed, and a fully refinished black vinyl exterior. The front has been revitalized with new paving stones and a custom wood porch and bench. Yet another standout feature of the home is the brand-new and completely private rooftop deck on the third floor - perfect for entertaining or relaxing in privacy. If that's not enough, you'll find yourself located across the street from Vermont Square Park - a cherished local gathering spot. The park frequently hosts neighbourhood events, and its friendly, welcoming atmosphere makes it a natural extension of your backyard. Every detail of this home has been carefully considered and expertly crafted - all thats left to do is move in and make it yours. (id:24801)
Royal LePage Signature Realty
Locker #5 - 9 Bogert Avenue
Toronto, Ontario
Spacious locker available for lease at 9 Bogert just $200/month. Convenient access, located right at the Yonge & Sheppard intersection. Must Be a Residence Of The Building To Purchase This Locker. (id:24801)
Century 21 Percy Fulton Ltd.
1001 - 27 Bathurst Street
Toronto, Ontario
A front row seat to the roof top pool from this corner unit 727 SQ FT CONDO. One parking and a storage locker are included in the price. Daylight surrounds you via the 9 feet floor to ceiling windows. This is a meticulously maintained unit, including new like stainless steel built-in appliances, a four element cook top, and floor to ceiling electric roller blinds, large kitchen island. The large primary bedroom has a walk out to the balcony, large walk-in-closet and three piece ensuite. Roller blinds provide privacy and/or darkness. Have breakfast on the spacious 83 sq ft balcony for added living space. There is room for a couch, and a table where you can sit and enjoy your morning coffee in the open air. The current owners store a bicycle and occasionally cook out there as well. The main bathroom has a full sized bathtub. Minto's sterling reputation for constructing exceptionally high quality condos with LEED certification is reflected in the condo's reasonable maintenance fees. The remarkable architecture and quality of materials and amenities including a sophisticated fitness centre, beautiful roof top pool, three luxurious lounges, party and media rooms, shared BBQ's, community courtyard and 24 hr. security and concierge. FarmBoy and Dollarama are conveniently located on the ground floor, plus so many shops and dining are all right in your neighbourhood that is a 99 Walk Score and 95 Transit Score. The new Ontario Transit Line will be a short walk away making this property even more accessible and valuable once completed. Glimpse Lake Ontario from your second bedroom windows. With parking and a locker that are included with this unit you can earn approx. $3300/ per month rental income. (id:24801)
Century 21 Heritage Group Ltd.
521 - 205 The Donway W
Toronto, Ontario
Welcome to The Hemingway, a quiet, well-managed mid-rise condo in the heart of Don Mills. This bright 2-bedroom, 2-bathroom suite has been lovingly maintained by its long-time owner and is freshly painted and move-in ready. The layout features a bright open-concept living and dining area, a functional kitchen with ample storage and a breakfast bar, and a private balcony with green views. Residents enjoy a full range of amenities, including an indoor pool, sauna, jacuzzi spa, gym, party room, and a rooftop terrace with BBQs, a mini putt area, and scenic city views all within a peaceful, community-focused building. Just steps to the Shops at Don Mills, groceries, Edwards Gardens and local walking trails, TTC, and the DVP. Nearby schools include Norman Ingram Public School, Don Mills Middle School, and Don Mills Collegiate Institute. Includes 1 parking space and locker. A solid, well-run building with a strong Reserve Fund -perfect for families, retirees, or anyone looking for a quiet, convenient lifestyle in an established neighbourhood. (id:24801)
Cb Metropolitan Commercial Ltd.




