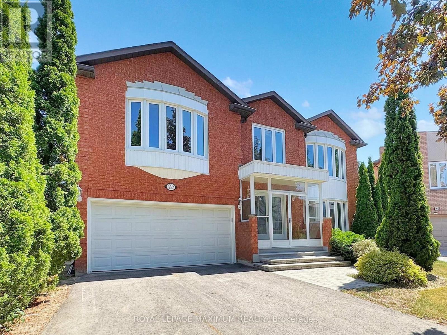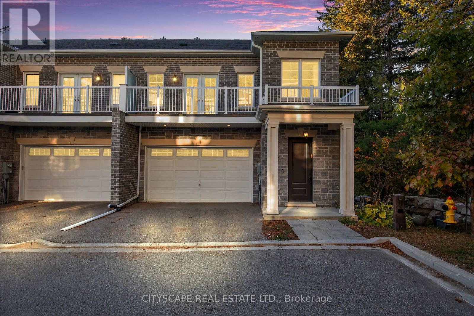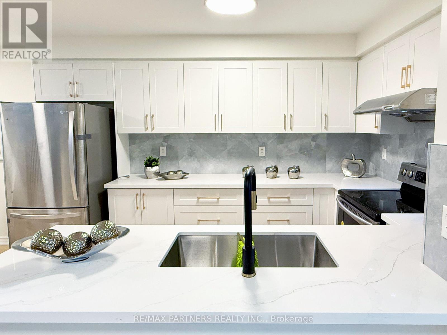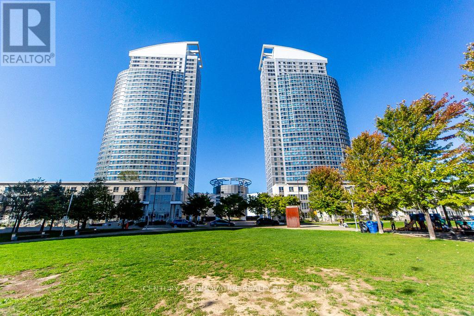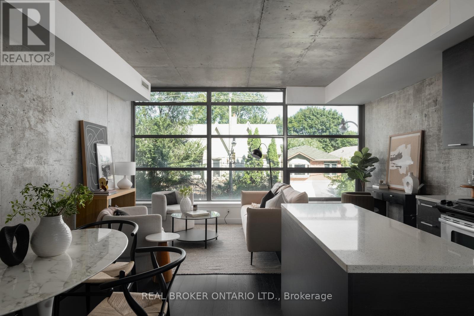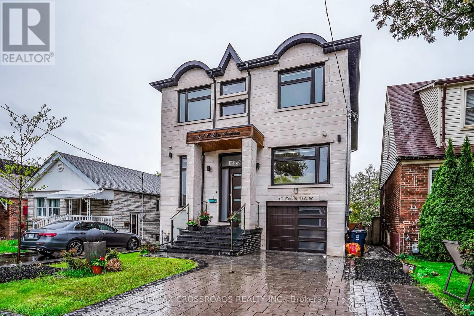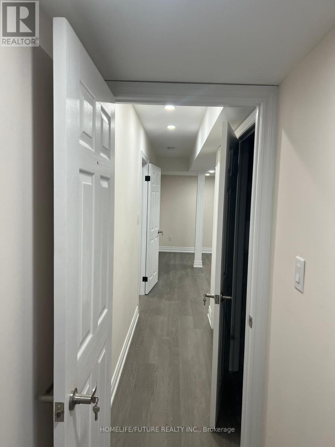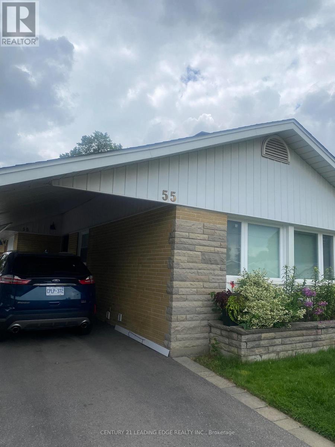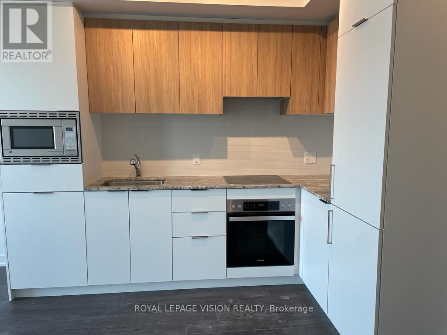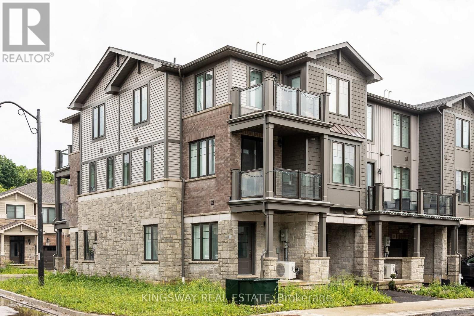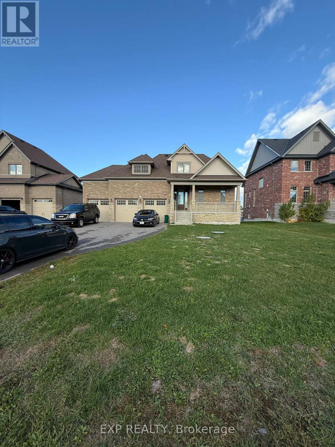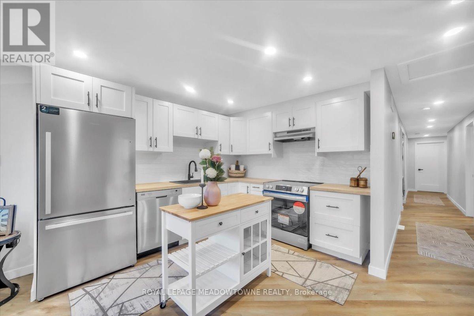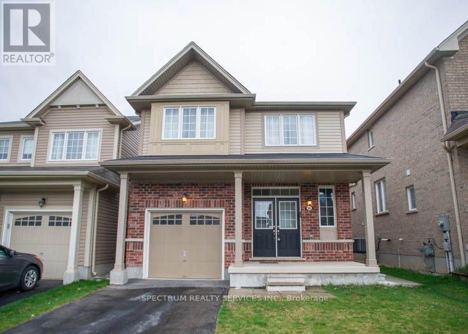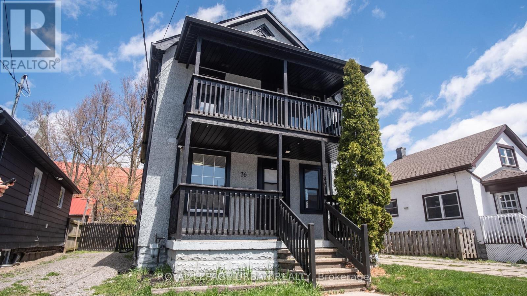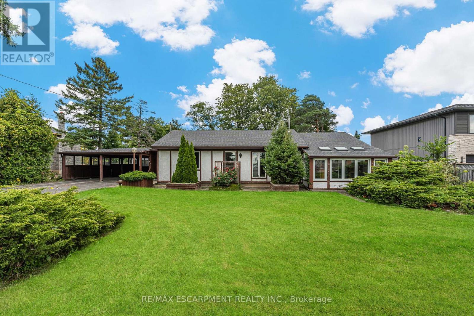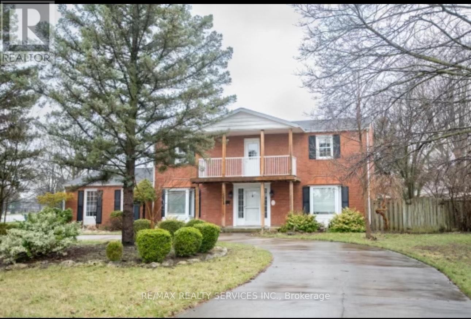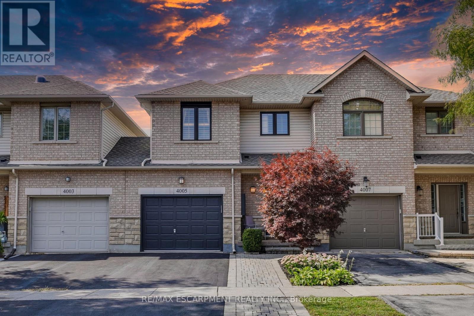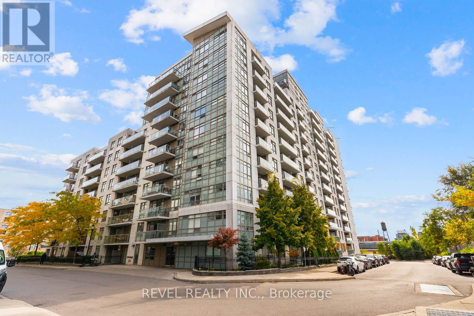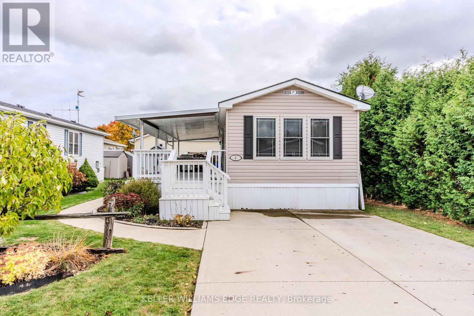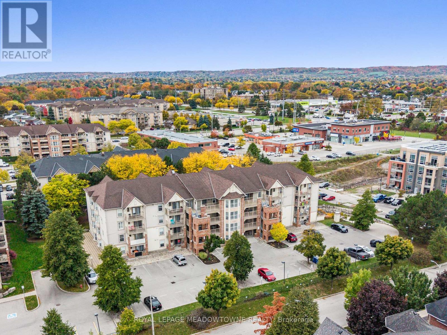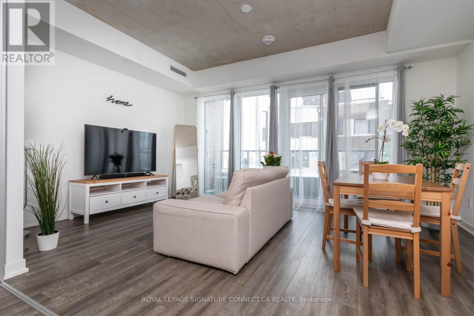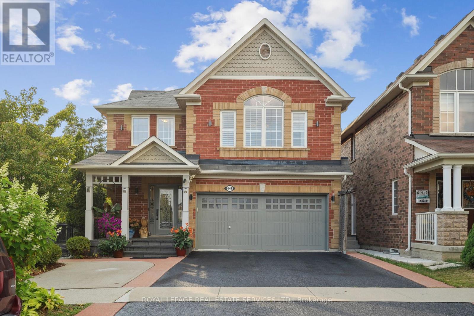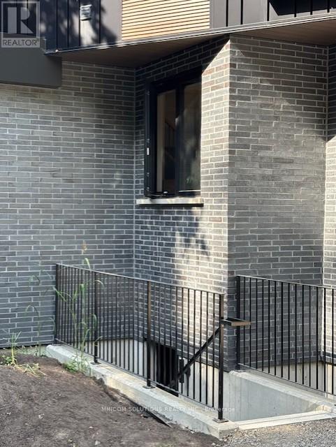22 A Waltham Crescent
Richmond Hill, Ontario
Welcome to this luxurious 5+2 bedroom home, showcasing 4,375 sqft of living space, complemented by a finished basement with an additional 2,187 sqft, totalling an astounding 6,562 sqft of total livable area. This property boasts Modern Elegance and ample room for family gatherings and celebrations. The home features a Brand-New Kitchen, stunning porcelain tiles, Brand-new hardwood flooring throughout the main and second floors, as well as beautifully Renovated Bathrooms, Pot lights and freshly painted throughout. Relax in the Family Room by the fireplace, or entertain in the Living / Dining Rooms. A Cozy Sanctuary awaits in the Finished Basement, featuring 2 bedrooms, 1 bathroom, with its own large Kitchen, Living Room, and storage closets. This cozy space offers a perfect blend of comfort and functionality, ideal for family members, guests, entertainment or a potential rental opportunity. Enjoy a private oasis of serenity in your peaceful backyard with a picturesque deck complete with a gazebo and shed, gazing out at a serene backdrop of greenery, surrounded by the tranquillity of nature's splendor, perfect for outdoor entertaining. Work from home with a main floor office (den) or in-law suite with a large walk-in closet. A large main floor laundry room for added convenience, and a 2-car garage with easy access. This home offers the perfect blend of luxury, practicality, and lifestyle. Located in a Prime Location, this home is situated in a desirable neighbourhood, close to top-rated elementary, middle, and high schools, as well as public transit, highways, shopping centres, parks, community facilities, restaurants, and other amenities. Green spaces for outdoor activities and relaxation - Community facilities: Community centers, libraries, and more!!! (id:24801)
Royal LePage Maximum Realty
74 Old Bloomington Road
Aurora, Ontario
Rarely offered executive custom-built townhome in the prestigious Aurora Estates! This exceptional residence offers 4 expansive bedrooms, two featuring private ensuites and walk-in closets, and balconies in three of the bedrooms. Enjoy private elevator access to all levels, and a massive formal laundry room complete with built-in cabinetry and natural light. The finished basement offers incredible versatility - and could easily serve as a 5th bedroom, with bathroom rough-in already in place. Nestled within an exclusive enclave of only six custom-built townhomes, this property is surrounded by multi-million dollar estates and gated communities, offering unmatched privacy amidst a serene wooded setting. Additional features include: Central Vacuum, Garburator, main floor Surround Sound Speakers, B/I Blinds and so much more! 10 ft ceilings on the main level and 9 ft ceilings on all other floors - adding to the home's spacious, executive appeal. A truly rare opportunity in one of Aurora's most coveted communities - this is one you won't want to miss! (id:24801)
Cityscape Real Estate Ltd.
516 Bur Oak Avenue
Markham, Ontario
Renovation $200,000 Top to Bottom! Brand New Kitchen, Bathroom,Basement, Floorings*South View*Facing a Park * Beautiful 2 Storey Freehold Townhouse in Prime Markham Location! Direct Access from Garage*Main floor washroom with Shower* Zoned for top-ranked schools including Pierre Elliott Trudeau High School and Stonebridge Public School *Well-maintained * Upgraded flooring throughout * Modern Open-concept Living and Dining Area* Modern Family-sized kitchen with large countertop, backsplash and Stainless Steel Appliances * Lots of Storage * Smooth Ceiling * Powder Room w/Shower on Main Floor * Direct garage access * Upgraded Staircase w/Iron Pickets * Generously sized bedrooms * Mirrored hallway * Primary bedroom with a 4-piece ensuite * Profession Finish Basement with bathroom * Large Entertaining Room * Steps to restaurant, bank, shopper drug market, Tim Hortons and Bus Stop * Move in Condition (id:24801)
RE/MAX Partners Realty Inc.
2303 - 38 Lee Centre Drive
Toronto, Ontario
Welcome to this bright and spacious 2-bedroom, 2-bathroom corner condo unit in the heart of Scarborough. Located on the 23rd floor, this suite offers an abundance of natural light and stunning, unobstructed views. Whether you're a first-time homebuyer, downsizer, or investor, this move-in-ready unit combines comfort, convenience, and value in one of the city's most desirable neighborhoods. Featuring a functional split-bedroom layout, large windows throughout, and an open-concept living and dining area, the space feels both open and inviting. The primary bedroom boasts a generous closet and a private 4-piece ensuite, while the second bedroom is ideal for guests, kids, or a home office. A second full bathroom adds convenience for everyday living. Located just steps from TTC transit, Scarborough Town Centre, grocery stores, restaurants, and parks, this condo offers unmatched accessibility. You're also just minutes to Highway 401, the University of Toronto Scarborough, and Centennial College, making this an excellent choice for commuters, students, or those seeking a vibrant urban lifestyle. Enjoy a wide range of building amenities, including a 24-hour concierge, indoor pool, fitness center, party/meeting room, library/study area, and bike storage, all within a well-managed and welcoming community. Includes 1 parking space and 1 locker. Don't miss the chance to own this bright, well-maintained condo in one of Scarborough's most convenient and connected locations! (id:24801)
Century 21 Innovative Realty Inc.
202 - 90 Broadview Avenue
Toronto, Ontario
Welcome to The Ninety where modern design meets loft style living. This stylish 1+den suite features exposed concrete walls and ceilings, hardwood floors, stainless steel appliances and a functional open layout. The spacious den can easily serve as a second bedroom or home office, while the living rooms wall-to-wall windows immerse the space in natural light, creating a bright and airy feel. The Ninety is one of Torontos most sought-after boutique loft residences, blending historic character with contemporary finishes and offering amenities like a courtyard terrace, party room, and concierge. Perfectly situated in the vibrant Riverside/Leslieville neighbourhood, you're just steps from Queen Street East's cafes, restaurants, shops, parks, and trails, with easy access to transit and major highways. Unit 202 delivers the ideal combination of style, function, and location. (id:24801)
Real Broker Ontario Ltd.
1a Roblin Avenue
Toronto, Ontario
Experience luxury living in this spectacular custom-built modern home, perfectly situated on a premium lot. Offering over 2,600 sq ft of beautifully designed living space across two levels, this residence combines modern elegance with everyday comfort and functionality. The Main floor features a spacious open-concept living and dining area, ideal for entertaining, with soaring ceilings that enhance the sense of light and space. A cozy family room with a beautiful fireplace flows into a show-stopping kitchen designed for both style and performance. This chef-inspired kitchen features a large central island, sleek quartz countertops, high-end JennAir appliances, and a custom back splash with an integrated pot-filler faucet above the stove perfect for professional-level cooking. Designer lighting and oversized windows bathe the space in natural light, enhancing its modern appeal. The gorgeous primary suite offers a luxurious ensuite bathroom and access to a private balcony perfect for relaxing. The second bedroom also features its own private three-piece ensuite, providing both comfort and convenience. Two additional generously sized bedrooms share a beautifully finished bathroom, making this home ideal for families or guests. Walk-in Basement Featuring one kitchen, one room and a three pc washroom. Large open area, ideal for a recreation room, gym, or home theatre. Private fully fenced large backyard with a storage shed. One car garage with stone finished driveway. Solid Home 12' Black Brick/Stone home Must see (id:24801)
RE/MAX Crossroads Realty Inc.
Bsmt Unit 1 - 17 Micklefield Avenue
Whitby, Ontario
Brand New 2-Bedroom Basement Apartment For Rent In Whitby Located In The Sought-After Trails Of Country Lane Community, This Brand-New 2-Bedroom, 1-Bathroom Basement Apartment Offers Modern Living In A Prime Location. With A Spacious Open-Concept Layout, This Unit Features Large Windows For Ample Natural Light, A Contemporary Kitchen With New Appliances, And Sleek Finishes Throughout. The Bedrooms Are Generously Sized With Ample Closet Space, And The Modern Washroom Is Beautifully Designed. Situated In A Family-Friendly Neighborhood, This Home Is Just Minutes From Top-Rated Schools, Shopping Centers, Recreational Facilities, Hwy 412, Cineplex, Public Transit, And More. Additionally, It's Conveniently Close To Ontario Tech University And Durham College, Making It An Ideal Home For Professionals, Students, Or Small Families. Tenants Need To Pay 25% Of The Utilities. Don't Miss Out On This Fantastic Rental Opportunity! (id:24801)
Homelife/future Realty Inc.
Bsmt - 55 Deerfield Road
Toronto, Ontario
Welcome to a cozy and spacious renovated 3 bedrooms and 2 bathroom basement apartment situated in a tranquil neighborhood close to all necessary amenities. Boasting a separate entrance for private access, this basement apartment is ideal for those searching for privacy and convenience. Laminate floors throughout the apartment add to the aesthetic appeal, and the stainless steel appliances enhance the kitchen's elegance and functionality. Laundry is a shared area, and the apartment also comes with a dedicated parking spot, which is ideal for those who require secure parking. (id:24801)
Century 21 Leading Edge Realty Inc.
1003 - 50 O'neil Road
Toronto, Ontario
One Bedroom & Separate Room Den (that can be used as an additional sleep area) , Sunrise East Views, Balcony. All Wood/ Ceramic Floors, No Carpet, One Parking Spot. Steps To All That Shops On Don Mills Has To Offer. Bars, Restaurants, VIP Cinemas, TD Bank, Metro Grocery, Retail Shops. (id:24801)
Royal LePage Vision Realty
102554 Road 49 Road
West Grey, Ontario
This Exceptional Property Is Situated On 25 Rolling Acres And Features An All Brick Bungalow Built In 2002 That Has Been Beautifully Updated And Maintained Throughout. The Main Floor Features 2 Master Bedrooms Both With Walk-In Cosets And Ensuite Baths With Heated Floors. Large Living Room With Hardwood Floors, Cathedral Ceiling And Walk-Out To Decks, Separate Formal Dining Room And Lovely Eat-In Kitchen With Built-In Appliances, Lots Of Cupboards And Granite Countertops. Main Floor Laundry With W/O To Garage And Newer Deck And A 2Pc Bath. The Lower Level Offers 2 More Bedrooms, 3 Pc Bath, A Huge Family Room With Wood Burning Fireplace And Walk-Out To Patio And Above-Ground Pool. Lots Of Storage, 2 Cold Cellars, Office And Staircase To Garage. Attached Double Car Garage With Access To The House And A Separate 2 Car Garage/Workshop For All Your Toys And Equipment. 60 X 40 Coverall Perfect For Any Of Storage. Sixteen Kilo Watt Power Generac Propane Generator Is Included. Zoning is A2 which allows for several permitted uses. Please see the attached list of uses. **EXTRAS** Four Year Old 36 X 40 Barn W/ 4 Box Stalls & Tackroom. Attached 80 X 100 Indoor Arena And Also An Attached 36 X 40 Hay Storage Area With 2 Huge Garage Doors. 6 Paddocks W/ New Oak Board Fencing. Large Run-In Area With Heated Water. (id:24801)
Royal LePage Rcr Realty
17 - 100 Hollywood Court
Cambridge, Ontario
Discover Modern Comfort and style in this beautifully designed 3 Story Corner-unit townhome, ideally located in one of Cambridge's most sought after neighborhoods. This bright spacious home offers the perfect blend of contemporary living and everyday convenience, featuring an open concept, large windows that flood the space with natural light and thoughtful modern finishes throughout. Close to nearby parks, place of worship, shopping centers, schools and amenities this will surely fit all your needs and desires. (id:24801)
Kingsway Real Estate
23 Summer Breeze Drive
Quinte West, Ontario
Welcome to 23 Summer Breeze Drive a stunning fully furnished, 4-bedroom detached home in the sought-after "Young's Cove" subdivision. Sitting on a premium lot with an upgraded 3-car garage and raised basement, this home offers elegant living space. Step into a bright, open-concept main floor with 9' smooth ceilings, oversized windows, and a cozy gas fireplace. The spacious kitchen features stone countertops, upgraded cabinetry, and modern finishes throughout. Primary bedroom on the main floor and a large backyard with no sidewalk and walkable access to the lake. Situated on a premium lot just minutes to Trenton, Hwy 401, beaches, golf, and local wineries. Don't miss out on being a part of this great community! Open to a 6 month or one year lease, Vacant unit, available immediately. Tenants are responsible for all utilities and hot water tank rental. Tenants are responsible for yard maintenance and snow clearing. (id:24801)
Exp Realty
80 Mcanulty Boulevard
Hamilton, Ontario
Welcome to 80 McAnulty Blvd Where Style Meets Opportunity in a Revitalizing Hamilton inside this fully renovated gem in Hamiltons vibrant east end, a neighbourhood that's quickly becoming one of the cities most talked-about areas for growth and revitalization. This stylish home features 3+1 spacious bedrooms, a modern open-concept kitchen, and sleek finishes from top to bottom making it ideal for homeowners seeking move-in-ready living or investors searching for a turnkey property. With a separate side entrance leading to a finished basement, the home offers flexibility for in-laws, guests, or potential rental income. Outside your door, McAnulty is part of a community on the rise. You're just minutes from the conveniences of Centre Mall, the charm of Ottawa Streets boutiques, antique shops, and eateries, plus nearby parks, schools, and trails. Commuters will love the easy access to major highways and public transit, while families can enjoy the mix of established neighbourhood character and exciting new development. Whether you're looking for a stylish family home or a property with long-term upside, 90 McAnulty Blvd delivers the best of both worlds modern living and a community full of potential (id:24801)
Royal LePage Meadowtowne Realty
96 Warner Lane
Brantford, Ontario
Welcome to detached home in most desired neighborhood of West Brant. This home features 4 bedrooms and 3 bathrooms with single car garage. Main floor is carpet free with eat-in kitchen. All bedrooms have carpet. Unfinished Basement. Walking distance of Walter Gretzky School and Plaza. (id:24801)
Spectrum Realty Services Inc.
Rear - 36 Welland Street
Welland, Ontario
Welcome To 36 Welland St Rear Unit.This Bright And Spacious One-Bedroom Apartment Has Been Lovingly Maintained And Offers A Warm, Comfortable Place To Call Home. The Thoughtfully Designed Layout Provides Plenty Of Space To Relax, Cook, And Entertain. The Kitchen And Living Area Feature Appliances And Ample Cabinetry, Creating A Cheerful And Inviting Atmosphere.Located On A Quiet, Family-Friendly Street, Youll Enjoy A Peaceful Setting While Still Being Close To Local Shops, Parks, Schools, And Public Transit. The Unit Also Includes One Parking Spot, Adding Convenience To Everyday Life.Perfect For Anyone Looking For A Cozy, Welcoming Space With Charm And Character This Apartment Is Ready To Become Your Next Home! (id:24801)
Royal LePage Urban Realty
614 Golf Club Road
Hamilton, Ontario
Sitting on a generous 0.37-acre property, this sprawling 1,931 square foot bungalow presents you with an opportunity to renovate and add your own style, or start fresh and build the home of your dreams. Located in a desirable rural pocket of Hamilton, this property combines the best of quiet country living with everyday conveniences just minutes away. The home presents with three spacious bedrooms, a large living room with hardwood floors and a four piece bathroom. There is also a south facing sunroom and another room with an indoor hot tub. The backyard is spectacular with gardens everywhere and no rear neighbours. Make your dream a reality at this incredible property today! (id:24801)
RE/MAX Escarpment Realty Inc.
571 Sandra Crescent
Chatham-Kent, Ontario
Elegance in this 2 Story Home, nestled in the picturesque town of Wallaceburg. Corner Lot, recently upgraded washroom and upgraded kitchen Hardwood floors throughout, Brick exterior, this home offers a spacious 2 story living with full washrooms on both floors. Laundry room on the main level. Experience the joys of cooking in an open-concept kitchen. Extra windows flood the space with natural light, enhancing the hardwood floors in all bedrooms. Working Wood burning fireplace. The garage can be used for storage. huge backyard. Close to the hospital. Peaceful relaxation neighbourhood of Wallaceburg. Located within walking distance to schools and close to parks, this home combines convenience with contemporary living in a family-friendly community. -- This house was renovated top to bottom with new hard wood floors, staircase, front veranda, and crown mouldings throughout , 6 and or 8 inches of baseboard. This renovation and work was completed in 2017 & 2018. New landscaping with stone around the circler driveway was done last year. New concrete was poured on the front porch and the garage. The property / Home has been divided into two units as of now. (id:24801)
RE/MAX Realty Services Inc.
4005 Alexan Crescent
Burlington, Ontario
Welcome to 4005 Alexan Crescent in Burlington's sought-after Millcroft community. This freehold 3-bedroom townhome is move-in ready and offers incredible value with no condo fees. Bright open layout with finished basement, updated roof 2024, furnace approx. 5 yrs, AC 2023, and newer appliances. Enjoy inside garage entry, second-floor laundry, and a private yard. Close to schools, golf, parks, shopping, highways, and GO. (id:24801)
RE/MAX Escarpment Realty Inc.
310 - 812 Lansdowne Avenue
Toronto, Ontario
Step inside and discover a space that feels instantly like home. Suite 310 at Upside Down Condos offers a bright and functional layout with open-concept living and dining areas designed for comfort and easy living. The modern kitchen features stainless steel appliances and ample counter space, while newly installed laminate flooring adds a fresh, contemporary touch. The spacious primary bedroom boasts brand-new carpet, double closets, and plenty of natural light. A versatile den provides the perfect spot for a home office, guest room, or cozy reading nook.With its west-facing exposure, the suite is filled with warm afternoon light and the glow of Toronto's evening sunsets. Step out onto your private balcony to enjoy peaceful views and gorgeous skies as the sun goes down. This suite includes both parking and a locker, adding everyday convenience and extra storage, and the low monthly condo fees mean you can enjoy the lifestyle without the premium price tag. Outside your door, the Junction Triangle buzzes with energy and community. TTC access is right at the curb, with the UP Express just minutes away for quick connections downtown or to Pearson Airport. You'll love exploring the local cafés, restaurants, and amenities that make this neighbourhood one of Toronto's most exciting to live in. Plus, with the Davenport Diamond Guideway and Greenway underway, it's an area that's only getting better. Suite 310 is a smart move for anyone looking for style, comfort, and connection in the heart of the city. These pictures have been virtually staged. (id:24801)
Revel Realty Inc.
4 Tamarack - 4449 Milburough Line
Burlington, Ontario
Sharp home, move in condition, in Burlington's highly desired Lost Forest Park with secure gated entry. Located just minutes from Memorial Park in the Village of Waterdown. 1 bed, 1 bath, Home features a spacious family room with an abundance of windows. Large eat-in kitchen with quality cabinetry, flooring, appliances, and plenty of room for dining. Off family room and kitchen is a walkout to a huge 36 X 10 covered deck. This is an End Unit, besides visitors parking, great when you have guests!! The monthly fee includes land lease, maintenance of the park and systems and property tax (id:24801)
Keller Williams Edge Realty
108 - 4025 Kilmer Drive
Burlington, Ontario
What a wonderful opportunity to move into this newly updated condo. All new floors and freshly painted. All newer appliances, including in-suite laundry. Generous main bedroom and perfect den for additional space for guests or an office. Main floor access to a private terrace is great for pets and it includes an additional storage area. One surface parking spot and storage locker adds to the amenities of the unit. The location is amazing for everything you might need or want. Schools, parks, shopping, commuting, transit....Looking for an ideal A+++ tenant to call this home. (id:24801)
Royal LePage Meadowtowne Realty
219 - 1808 St Clair Avenue W
Toronto, Ontario
Spacious 1 Bedroom + Den Suite At Reunion Crossing! This Unit Has Tons Of Value & Upgrades - Over 600 Sq Ft Of Interior Space, Great Layout, Open Concept Living Space Featuring Cool Exposed Concrete Ceilings, Fresh & Bright Kitchen W/Custom Cabinetry, Counters & Backsplash, Along With Built-In Stainless Steel Appliances. Walk Out To The Large NW Facing Balcony From The Living Area. Window Coverings + Rogers Internet Included! You Will Love Calling This Suite Home! TTC At Your Door, Steps To Earlscourt Park, Stockyards & Tons Of Other Great Neighbourhood Amenities. Internet Included, Amazing Value. (id:24801)
Royal LePage Signature Connect.ca Realty
641 Symons Cross
Milton, Ontario
Discover over 2,000 sq. ft. of bright, carpet-free living, crafted with both style and comfort in mind. Backing onto a tranquil pond and beautiful walking trails, this home blends comfort with lush, natural views and year-round privacy. Children can easily walk to both public and Catholic schools, as well as to nearby parks. The welcoming front porch entrance is finished with granite, while the exterior is enhanced with professional landscape lighting and elegant sconces for added curb appeal. Step inside and you'll be greeted by hardwood flooring that flows seamlessly into the living and dining rooms, both enhanced with crown moulding. The modern kitchen features granite counters, stainless steel appliances, a stylish backsplash, and a walkout to your private covered patio and deck with a charming pergola. There's plenty of seating to host friends and family while the kids play on the grassy yard, all with tranquil views of the pond and surrounding trees. The primary suite boasts a walk-in closet and a luxurious 4-piece ensuite. Two additional bedrooms share a semi-ensuite bath. The stunning upstairs family room features vaulted ceilings and offers the perfect hangout for kids and teens or cozy family movie nights. This space can also be converted into a 4th bedroom for larger families. The finished basement provides even more living space with a versatile recreation room, a convenient 3-piece bathroom, and a sauna ideal for relaxation and self-care. For larger families or those who love to entertain, the triple-wide driveway offers parking for three vehicles side-by-side, ensuring plenty of space for everyone. This is the perfect home for families who want space, comfort, and a nature-filled lifestyle. (id:24801)
Royal LePage Real Estate Services Ltd.
36 Gooch Avenue
Toronto, Ontario
Amazing never lived in and newly constructed basement apartment with separate entrance and secondary walk out to a concrete patio overlooking treed serene tranquility!!! This unit boasts 9' foot ceilings, modern 3-pc bath, new kitchen cabinets, 3 new appliances, new central air unit, and heated polished concrete flooring throughout!!! All utilities included and common area coin operated laundry available!!! City street permit parking available, TTC at your doorstep!!! Great Humber River Valley location with proximity to river and parks!!! Fantastic walking and biking trails close by for your enjoyment!!! Just minutes to Jane Station, High Park, Humber River trails, Bloor West Village, the Stockyards, Loblaws, Walmart, Shoppers Drug Mart, Fresh Co., No Frills, LCBO, and so much more!!!Please bring your Triple AAA tenants! Please, no smoking and no pets! Rental application, Full credit check with score, employment letter, photo Id, and references required! (id:24801)
Mincom Solutions Realty Inc.


