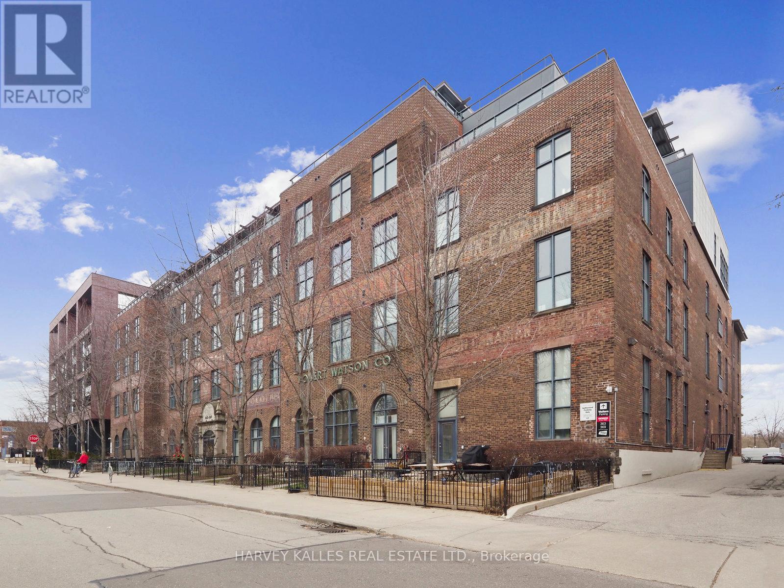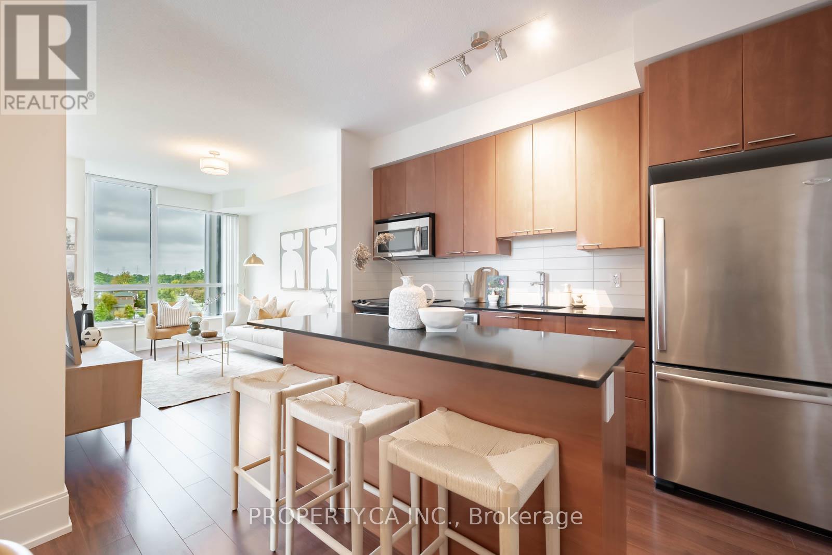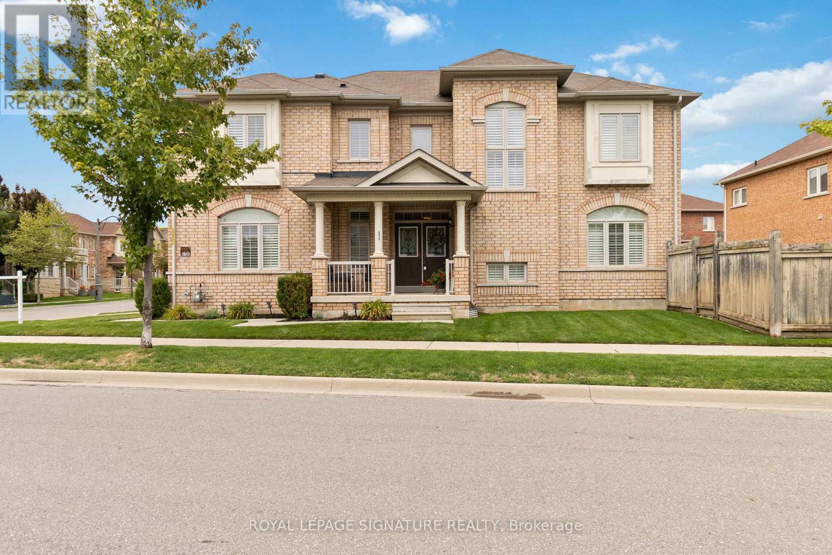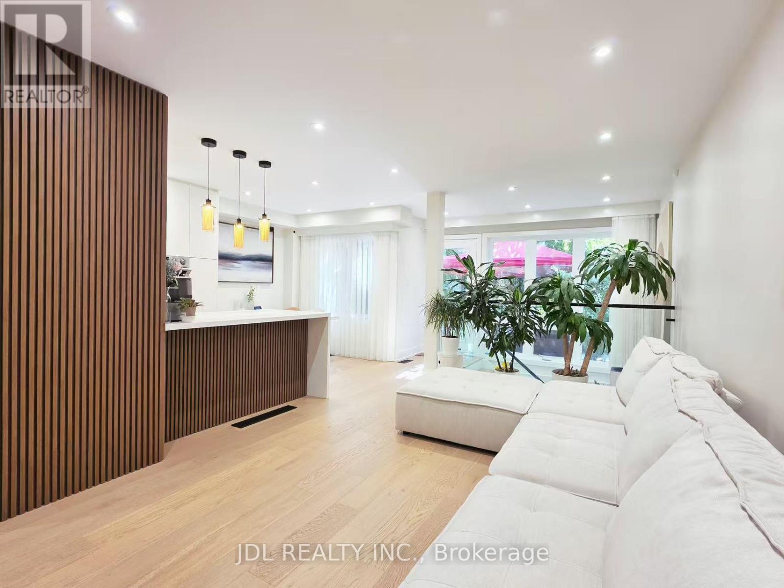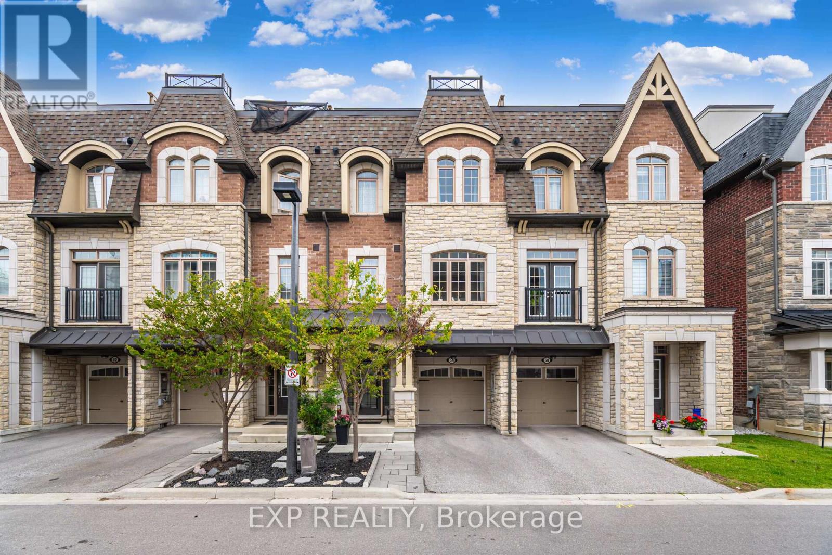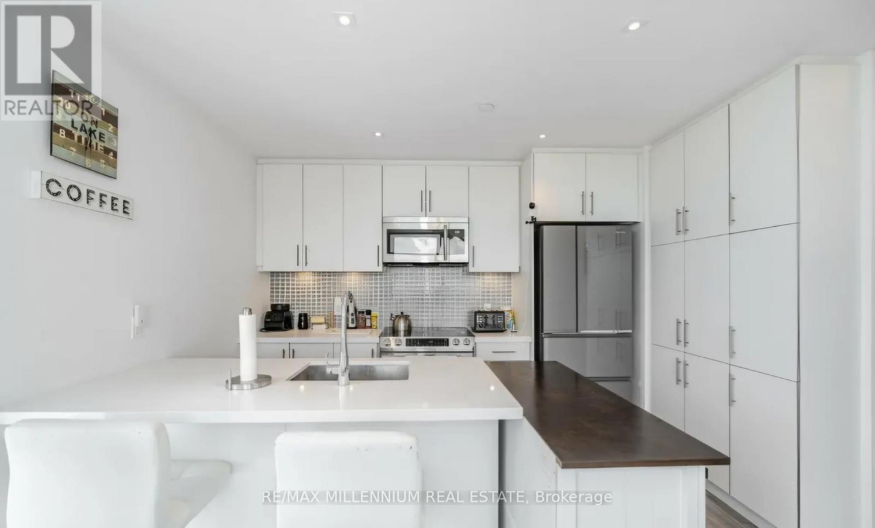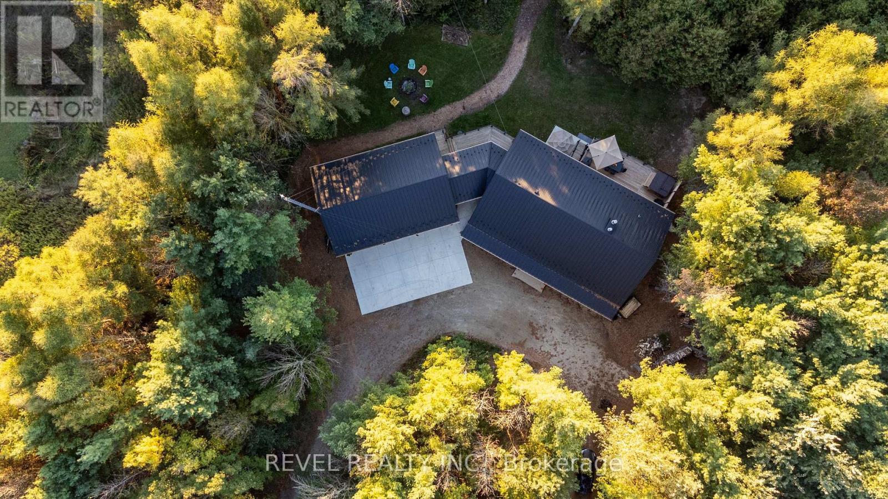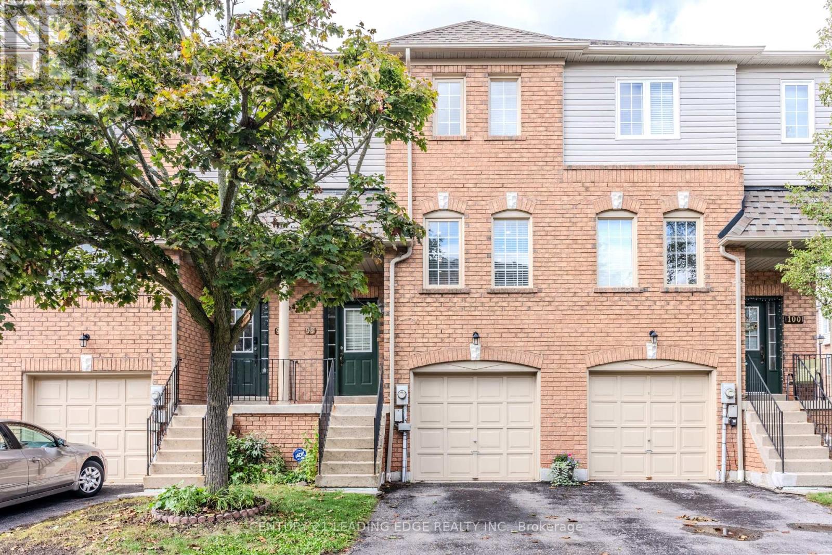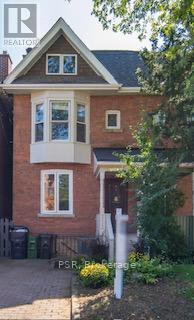110 - 363 Sorauren Avenue
Toronto, Ontario
Unit 110 at 363 Sorauren Avenue, better known as Robert Watson Lofts, is truly a dramatic space, in the heart of Roncesvalles. Spanning two stories, this striking loft is defined by its soaring 17-foot ceilings on the main floor and an expansive wall of windows that drench the unit in natural light. The open main living area feels both spacious and intimate, blending modern design with the character of its exposed brick, steel accents and wood beams. Step outside to your own private terrace, a seamless extension of the living space, perfect for morning coffee, evening cocktails, and dining under the stars. The floating staircase designed with steel and wood, carries to the second level where the primary bedroom, with a fabulous spa like bathroom, overlooks the living space below. A versatile room that can serve not only as a serene bedroom, but an inspiring home office, or a creative studio. With its sense of volume, light, and connection to the outdoors, this home captures the essence of loft living while remaining warm, livable, and uniquely yours. Beyond the indoors, Roncesvalles is a neighbourhood humming with cafés, bakeries, and boutiques that give the community its unmistakable charm. Stroll to Sorauren Park, where weekend farmers markets, yoga on the lawn, and casual neighbourhood gatherings create an easy sense of connection. In addition to the one underground parking spot included, access to TTC streetcar and UP Transit, make commutes a breeze. *By Appt Only, No Open Houses* (id:24801)
Harvey Kalles Real Estate Ltd.
704 - 15 Viking Lane
Toronto, Ontario
Absolutely stunning 2 bedroom, 2 full bath corner suite at the sought-after Parc Nuvo. Suite 704 combines modern comfort with low-maintenance living, offering a bright, airy space with sweeping unobstructed park views that provide year-round privacy and tranquility. The functional layout showcases soaring 9 ft ceilings and a sleek, spacious kitchen featuring stainless steel appliances, granite counters, and a large island - perfect for the home chef or for casual entertaining. The open dining area flows into the generous living room, enhanced with dimmable lighting to set the mood for any occasion. The sunlit primary bedroom boasts two full walls of windows, a private ensuite with upgraded glass shower door, and a soaker tub for ultimate relaxation. The versatile second bedroom with west-facing views can serve a multitude of purposes, whether as a bedroom, guest room, nursery, home office, or creative space. Thoughtful finishes elevate the home, including shaker-style doors, 7" baseboards, marble vanity, polished chrome details, and a carpet-free design throughout. Enjoy an open, light-filled living room overlooking the park, creating a serene and spacious feel. Unbeatable Location - Kipling Station right at your doorstep, connecting you seamlessly to Downtown, Pearson Airport, Mississauga, and the GO. Just minutes to Hwy 427, 401 & QEW/Gardiner, plus Sherway Gardens, local parks, cafés, Farm Boy, Six Points, and the future Etobicoke Civic Centre with new parks, library, child care, and more. Situated in a well-managed Tridel building, residents enjoy top-tier amenities including an indoor pool, gym, BBQ terrace, party and business rooms, visitor parking, and 24-hour concierge. Includes one conveniently located parking spot and an oversized locker. An incredible value in one of Etobicoke's most desirable condo communities! (id:24801)
Property.ca Inc.
573 Gardenbrook Avenue
Oakville, Ontario
Stunning Family Home in Highly Sought-After Glenorchy, Oakville! Located just steps from top-rated elementary schools, scenic parks, and trails, this home offers the perfect balance of comfort and convenience. Ideal for commuters with quick access to Highways 407, 403, and the QEW. The main level boasts a spacious kitchen with an eat-in area, seamlessly open to the family room perfect for gatherings. A formal living/dining room and a convenient laundry/mudroom complete the main floor. Upstairs, you'll find 4 generous bedrooms, 3 full bathrooms, and a versatile computer loft. Additional features include a beautiful oak staircase, a fully fenced backyard, a double garage, and a water sprinkler system for easy lawn care. (id:24801)
Royal LePage Signature Realty
14b - 1084 Queen Street W
Mississauga, Ontario
Fully renovated executive townhome in Lorne Park with $150K upgrades completed one year ago. whole-house water softener and a direct drinking water system in the kitchen,Over 2600 sq ft with open concept layout, new hardwood floors, upgraded kitchen w/granite counters, brand-new appliances & designer finishes. 3 bedrooms all with private ensuites, main floor powder room, plus a full basement bath with shower. Bright family room with walkout to rear patio.Never rented, no renovation odors. All furniture included turnkey, move-in ready.Prime location in top Lorne Park School District, close to Mentor College, Port Credit, lake, trails, parks, dining & GO Train (20 mins to Toronto). (id:24801)
Jdl Realty Inc.
149 Coastline Drive
Brampton, Ontario
Rare executive style Bungaloft Home ideally located in the Upscale Streetville Glen Golf Community, This precious enclave community of 140 homes on Mississauga Road located on west Credit River, surrounded by conservation, golf clubs, parks, trails & ponds! This quality Kaneff Home offers a distinctive & tasteful expression of refined living boasting numerous luxurious & functional features with energy save and meticulous attention to every detail. Spectacular Great Room features Soaring 2-storey height, expansive south & east-facing windows that flood space with natural light, Creating an Ambiance of style & Cheerful space throughout! Open concept Dining room with Vaulted ceiling & walkout to garden, State of Art Kitchen is Highlight! Featuring a quartz center island with aesthetically curved edges countertop, and W-I pantry. Primary Bedroom on main floor Tranquil Oasis features 13'cathedral ceiling, with south & east view overlook garden, luxurious spa-like ensuite retreat w/free stand bathtub, large glass-stall shower & double vanities & mirrors. 2nd bedroom on main floor is used as office with closet, French doors & large windows, powder room could be extended for adding a shower. 3rd &4th bedrooms on 2nd floor are big size with Jack&Jill washroom upgraded shower. Ceiling height: foyer 12', 2nd bedroom (office) 11', great room 18', Prim bedroom 13', 2nd floor 9'. Unspoiled upgraded basement w/9' ceiling & cold cellar (2065 Sft). Potential Sep. entrance, provides flexible space to suit your needs. South&east facing backyard w/patio stone, Beautiful landscaped yards. Pattn concrete widened driveway w/no sidewalk, complemented by iron decorative pickets. Over $200k in Upgrades! Streetsville Glen Golf Club, Near Lionhead golf club &conference ctr, Credit River, park, Churchville Heritage Conservatin Dist. Close to Business Parks with many Fortune Global 500! Hwy 401/407 &Much More! This property's Blend of Elegance, Peaceful Retreat & Functional Design Living Space! (id:24801)
Royal LePage Real Estate Services Ltd.
54 Ingleside Street
Vaughan, Ontario
Welcome to 54 Ingleside Street in Vaughan. Gorgeous Freehold 3-storey brick townhome with finished basement and a rooftop terrace. Renovated and upgraded throughout. Key feature: an elevator for ease of access between all levels. The property is flooded with natural light. All windows feature quartz window sills. Stunning interior with custom accent walls, upgraded Pot lights and Gleaming hardwood floors. The spacious kitchen boasts stainless steel appliances, Silestone countertop, a centre island and extended kitchen cabinets. Stylish primary bedroom with a sliding barn door, 4-piece en-suite, and walk-in closet. The main floor bedroom has private access to the backyard. All bedrooms have their own ensuite. Enjoy the approx 500 sq ft rooftop terrace for relaxing or entertaining. Gas outlets on the balcony and rooftop terrace. Custom shelving and cabinetry throughout. Upgraded Custom Main Entrance Door with Modern Wrought Iron Glass. Well-maintained property with a pride of ownership. Centrally located near many restaurants, shopping, HWY 7/407, parks and trails. $260 Maintenance fee. (id:24801)
Exp Realty
Main - 407 Marybay Crescent
Richmond Hill, Ontario
Beautifully updated home, quartz countertop, modern appliances, stylish new kitchen tiling. Hardwood flooring throughout the main level and a spacious 3-piece bathroom complete with a tub. .Detached garage, expansive patio perfect for entertaining, and generous parking space for up to 5 vehicles all nestled on a peaceful, low-traffic street. Conveniently located near top-rated schools, shopping centers, lush parks, and public transit. Brand new Washer/Dryer for main floor (**NOT SHARED**) (id:24801)
RE/MAX Crossroads Realty Inc.
410 - 375 Sea Ray Avenue
Innisfil, Ontario
Welcome to Suite 410 at 375 Sea Ray Avenue, an elegant corner retreat in the heart of Friday Harbour Resort.Bathed in natural light, this sun-filled 2-bedroom, 2-bath suite combines contemporary design with everyday comfort. The open layout highlights a modern kitchen with upgraded cabinetry, stainless-steel appliances, and thoughtful finishes throughout.Step outside your door to experience a world of resort-style living: sparkling pools, a championship golf course, a vibrant marina, boutique shopping, and a wide selection of restaurants and cafés along the lively boardwalk. With scenic walking trails, year-round events, and Lake Simcoe just moments away, every day feels like a getaway.Whether you're seeking a serene full-time residence, a weekend escape, or an investment in one of Ontario's premier lifestyle communities, this suite offers the perfect blend of luxury, leisure, and location. (id:24801)
RE/MAX Millennium Real Estate
7404 Wellington Road
Mapleton, Ontario
Escape to your private sanctuary on 6.2 acres of picturesque, forested land, perfect for those seeking a blend of luxury and nature. This stunning property offers 4 spacious bedrooms and 3 full bathrooms, providing comfort and elegance for the entire family. The luxurious primary suite includes a walk-out deck straight to a hot tub, walk in closet, and a spa-like ensuite bathroom, offering the ultimate relaxation experience. The heart of the home is the fully custom kitchen, designed with high-end finishes, modern appliances, and plenty of space for entertaining. Large windows flood the open-concept living and dining area with natural light, giving you stunning views of the natural surroundings. The walk-out basement offers endless possibilities. Enjoy cozy evenings by the fireplace in the beautiful living room, host friends in the billiards room, or stay active in your personal gym. Two additional bedrooms, Two bonus rooms and ample storage make this lower level a true extension of the home. Step outside to explore the beautifully forested property featuring trails ideal for walking or hiking. Relax by the peaceful natural pond or enjoy the two expansive decks, perfect for outdoor dining and gatherings. This property is a true haven for nature lovers, offering serene privacy without sacrificing modern conveniences. With a property like this, your dream lifestyle awaits! (id:24801)
Revel Realty Inc.
19 Malone Road
Georgina, Ontario
Welcome to Jackson Point! Great opportunity for the smart buyer looking for a bungalow in a high demand area. 2 bedrooms. Open-concept kitchen, living and dining room, ideal for both daily living and entertaining. Enjoy seamless indoor-outdoor living with a walkout to a spacious deck with view of Lake, perfect for morning coffee or evening gatherings. The property also features a finished walkout basement, providing extra living space for a home office, recreation room, or guest suite. Situated on a generous 100' x 115' lot, there's plenty of room for outdoor activities and gardening. Outdoor Sauna (as is). Plus, you're just a short walk to the lake, offering easy access to waterfront enjoyment. Don't miss this opportunity to turn this house into a home! (id:24801)
RE/MAX Hallmark York Group Realty Ltd.
98 Aspen Parkway
Whitby, Ontario
Welcome Home! Step into this light-filled, three-storey condo townhouse offering 3 bedrooms and 3 bathrooms, designed to balance comfort, style and daily convenience. On the main level, you'll find a bright kitchen seamlessly flowing into a dining area an ideal space for entertaining family and friends. A separate living room provides a cozy retreat for quieter moments. Upstairs, your primary bedroom is a true haven, complete with a natural light walk-in closet and a private ensuite.Two additional bedrooms and a full washroom perfect for kids, guests, or a home office. Downstairs, the finished Rec room with a walk-out to the backyard an inviting space for relaxation, movie nights, or casual gatherings. You'll also enjoy direct indoor access to the garage and insuite laundry for ease and convenience.Located in desirable Whitby, this home places you close to major highways (401,407, and the connector 412) for effortless commuting. For outdoor lovers, Whitby offers more than 100 parks, 60 km of trails, waterfront access and green space for every season. All in all, this home gives you generous space, smart layout, and a sought-after address in a growing, well-connected community. (id:24801)
Century 21 Leading Edge Realty Inc.
Lower - 3 Victor Avenue
Toronto, Ontario
Newly Renovated, High ( 7 1/2' feet ) and Dry One super bright one Bedroom apartment in lower level in Prime Riverdale, Ideal layout Open Concept, On site Laundry, Waterproof Laminate Flooring, recently updated Washroom, Super Big window in Living room and BR, Right across from Riverdale Park, Coffee shops and restaurants, TTC street car around the corner, 15 mins to UT campus and DT, 5 mins to Subway. 94 Walk Score , 94 Transit Score , 96 Bike Score. Utilities are included, price is for one person add extra $125 for 2 people. (id:24801)
Psr


