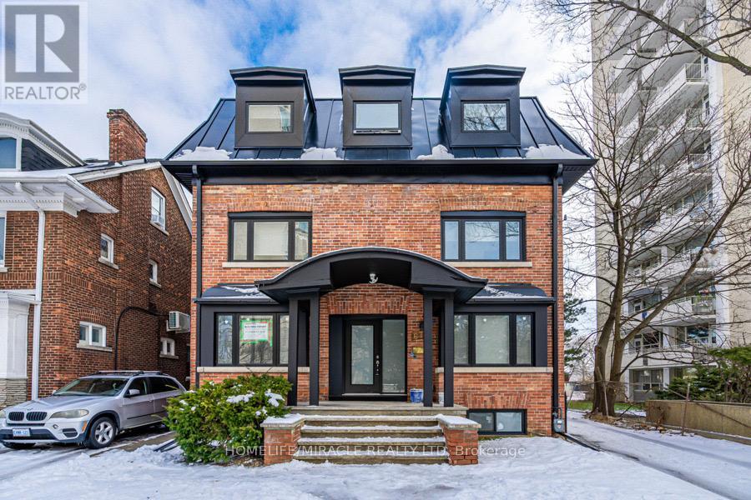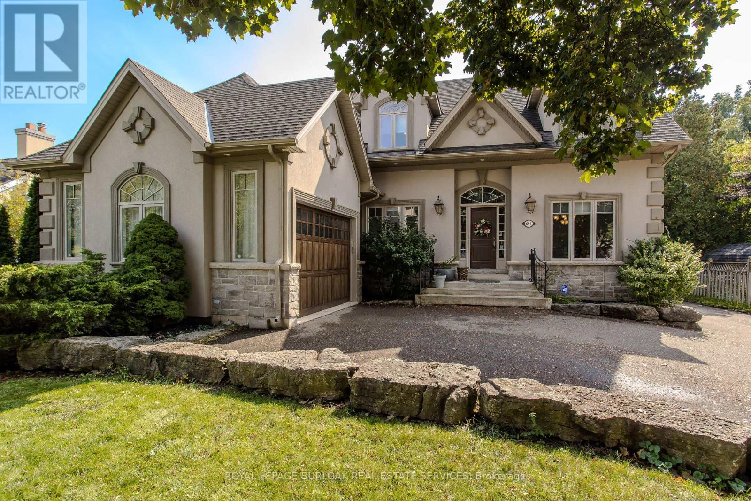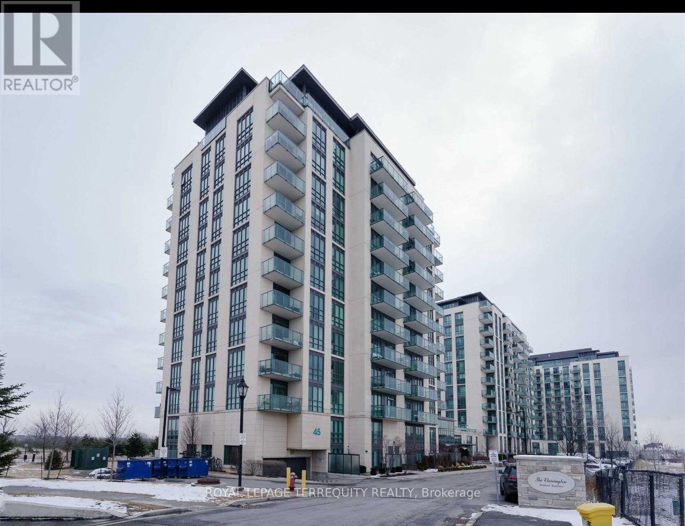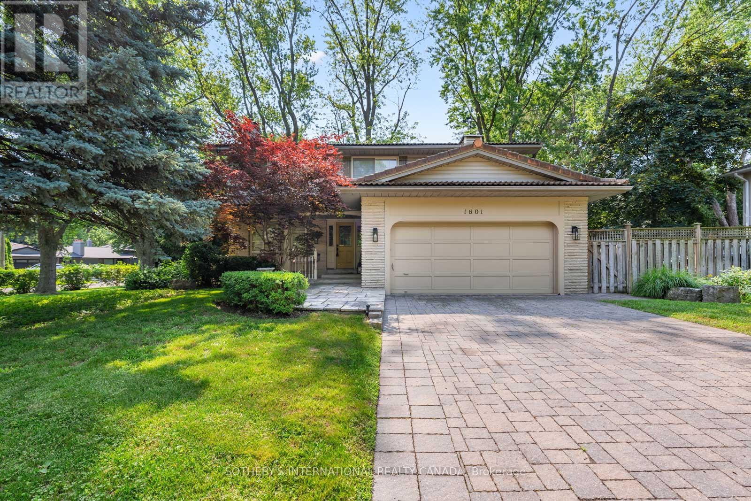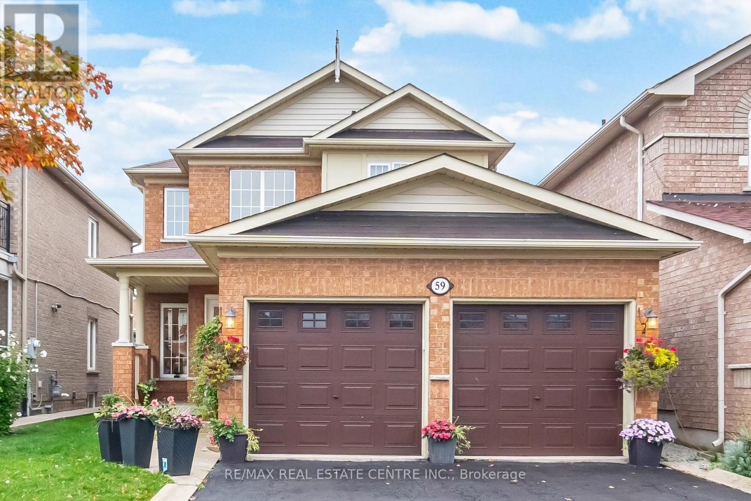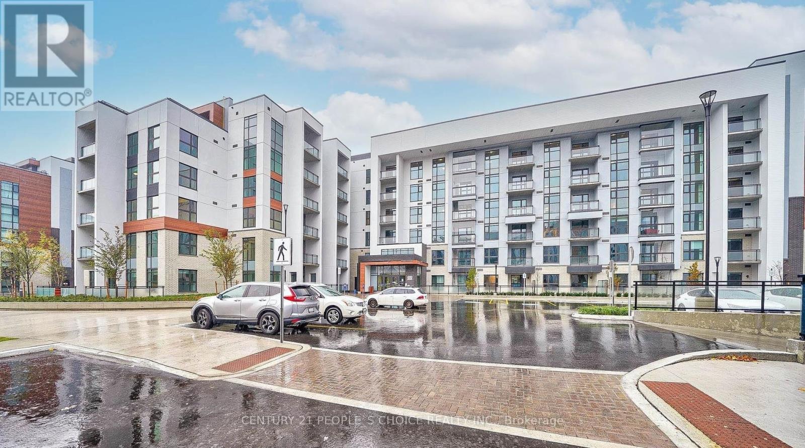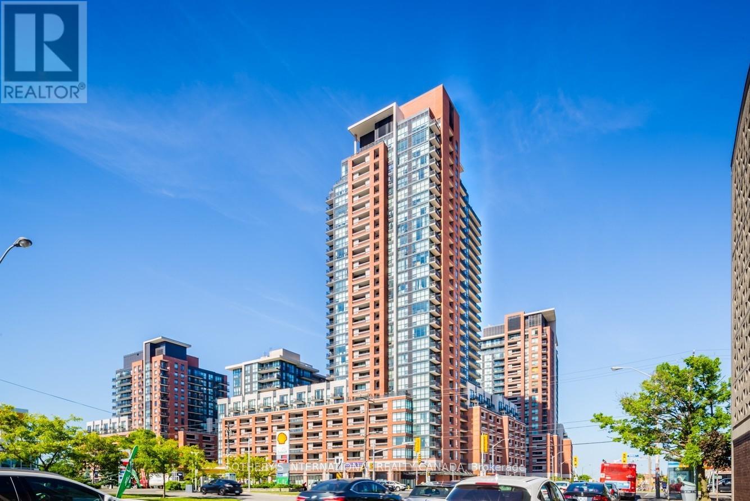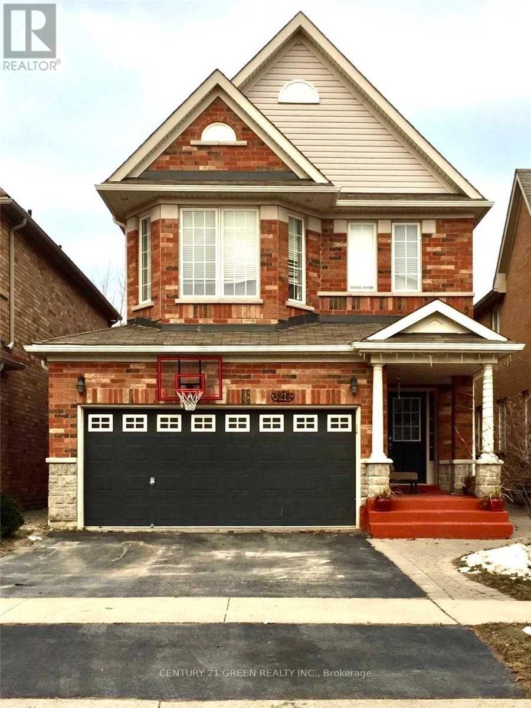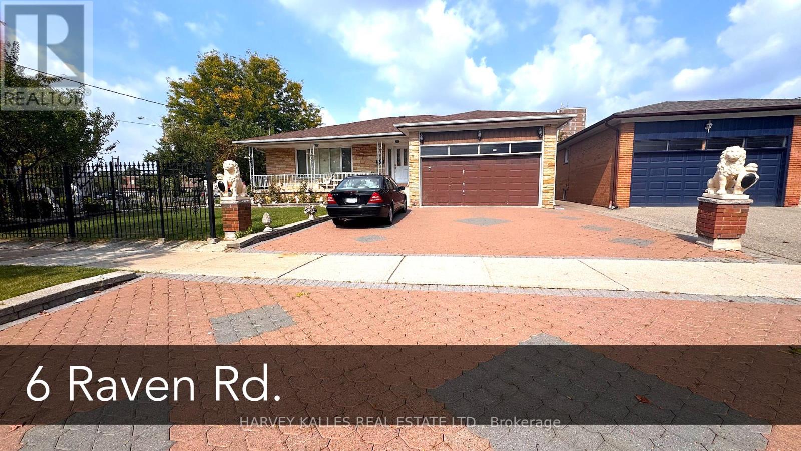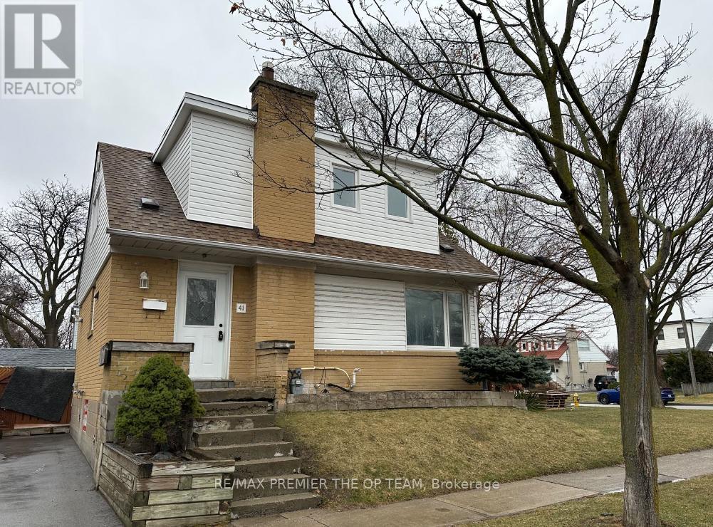6 - 67 Oakmount Road
Toronto, Ontario
Welcome to this beautiful 2-bedroom, 2-bath suite in a boutique High Park residence. Offering approx. 800 sq ft of thoughtfully planned living space, this home is filled with natural light and features an open-concept layout perfect for modern living. The kitchen comes equipped with stainless steel appliances, while radiant in-floor heating ensures year-round comfort. Additional highlights include oversized windows, in-suite laundry, and two full bathrooms for convenience.Situated just steps to the subway, local shops, restaurants, and all that High Park has to offer-this suite combines style, comfort, and an unbeatable location. (id:24801)
Homelife/miracle Realty Ltd
694 Cedar Avenue
Burlington, Ontario
Welcome to 694 Cedar Ave, a rare half-acre oasis in Burlingtons coveted Aldershot neighbourhood, just five minutes from downtown and the lake. Custom built in 2009 with over 4,500 sq ft of finished living space (3,300 above grade) and soaring 9 ceilings, this residence combines timeless craftsmanship with modern updates. The park-like grounds feel more like a country retreat than a city lot. A shimmering saltwater pool with safety cover, tiered deck with custom louvered pergola, covered porch with pot lighting, fire pit, and curated landscaping with maples, poplars, redbuds, and evergreens create a setting that is truly exceptional. Inside, the custom Gravelle kitchen with butlers pantry, walk-in pantry, and wine fridge flows into a sun-filled great room with expansive windows overlooking the gardens and pool. Hardwood floors, an elegant dining room, and a versatile main-floor den complement the space, along with a stylish powder room with heated floor. Upstairs, the primary suite offers dual walk-in closets and a brand-new spa-inspired ensuite with freestanding tub, tiled glass shower, towel warmer, double vanity, and heated floor. Three additional bedrooms include one with its own ensuite, while the main bath also features heated floors. The finished lower level extends the living space with 8 ceilings, oversized windows, a cozy gas fireplace, recreation room, guest suite, full bath, and generous storage. Parking is abundant with a paved driveway for up to nine cars, plus both an attached garage and a detached tandem two-car garage with front and back auto doors. This is a rare opportunity: space, privacy, and natural beauty, all in an unbeatable location. (id:24801)
Royal LePage Burloak Real Estate Services
704 - 45 Yorkland Boulevard
Brampton, Ontario
Welcome To The Most Beautiful Spacious 1 Bedroom Plus Den With Private Balcony Overlooking 848 Acres Conservation Area. Den Can Be Used For 2nd Bedroom/Office. Fully Upgraded, High Baseboards, Laminate Flooring Throughout. 9 Ft Ceiling, Floor To Ceiling Window, Granite Counter Tops, Ensuite Laundry &Much More. Minutes To Hwy 427 & 407. Gym, Party Room, 1 Underground Parking & Storage Locker. (id:24801)
Royal LePage Signature Realty
1601 Calumet Place
Mississauga, Ontario
Perfectly nestled in the family friendly community of Lorne Park this 5 bedroom home is situated on a large beautifully landscaped corner lot which has been meticulously maintained. Upon entry, you immediately feel a serene sense of home & comfort. The light-filled main floor living areas are spacious & the perfect place for family gatherings. The Muskoka inspired family room has a cozy wood burning fireplace with magnificent brick & custom wood mantel. A charming powder room can be found on this level. The kitchen includes exquisite wood cabinetry with under cabinet lighting, an abundance of storage & ample kitchen prep space. Enjoy your morning coffee & take in the fresh air on the covered front porch. The laundry & mudroom are conveniently located on the main level & contain front loading washer & dryer and a laundry sink. This room allows for side door access to the front and back yard & has plenty of built-in storage for coats and shoes. On the spacious upper level, you will find 5 generously sized bedrooms each with closets. The tranquil primary bedroom includes a spa-like 4-piece ensuite with deep soaker tub, walk-in shower & walk-in closet. The upper-level features both space and privacy between bedrooms & is ideal for comfortable family living. Once you reach the lower level, an abundance of recreation space awaits. Entertain & enjoy time with both guests & family at the built-in bar that includes a bar sink & beverage cooler. Additional living areas can be found on this level along with a 3-piece bath & cedar closet. This wonderfully landscaped corner lot allows outdoor space for children to play in both the side yard & backyard. The sunny backyard is fully fenced & includes mature trees, interlock stone patio, gas line for the BBQ, a delightful garden shed and present a true haven for entertaining alfresco. This home is located only a short walk to the best schools in the region. Live the Lorne Park lifestyle you deserve in this exquisite home. (id:24801)
Sotheby's International Realty Canada
59 Vintage Gate
Brampton, Ontario
Welcome to this spacious and Sunfilled detached home in the sought-after Fletchers Creek Village community of Brampton. Featuring a beautifully landscaped front and backyard, this home boasts a functional layout with combined living and dining rooms, a cozy family room, and an open-concept kitchen with a bright breakfast area and newer stainless steel appliances. Upstairs, you'll find three generous bedrooms, perfect for the whole family, Primary room with walk In closet and 5 pc ensuite. The unfinished basement with a separate entrance awaits your personal touch, offering endless possibilities. Enjoy the convenience of main-floor laundry and direct access from the garage into the home. Located in an excellent neighborhood close to schools, shopping, public transit, and major highways this is the perfect home for families looking for comfort and convenience. (id:24801)
RE/MAX Real Estate Centre Inc.
219 - 480 Gordon Krantz Avenue
Milton, Ontario
Beautiful 1 Bed+ Den With Rare 2 Washrooms Condo Apartment in High Tech Soleil Community of Milton. 2 Underground Parkings Included. This Unit has covered 695+60 Sq ft living space with a ton of upgrades including Open concept, Modern Kitchen, 4 pc washroom & 9ft Ceilings. This Unit Features a Breakfast Bar, Luxury Vinyl Floors, Quartz Countertops, and Equipped with Stainless Steel Appliances. Unit Offers Spacious Rm, Den and a Laundry Closet with Stackable Washer/Dryer. Soleil Condos Offers Fantastic Amenities included Fitness center, party room, rooftop Gardens, 24-Hour Concierge, and more conveniently located near newly built schools, Escarpment view, Trails, Shops, Restaurants, Major Highways, and walking to Wilfrid Laurier University Campus & Conestoga College Campus. (id:24801)
Century 21 People's Choice Realty Inc.
802 - 830 Lawrence Avenue W
Toronto, Ontario
This beautifully maintained one-bedroom plus den condo showcases true pride of ownership. Freshly painted and professionally cleaned, the suite features a bright, open-concept layout where every square foot is thoughtfully designed. Enjoy unobstructed west-facing views of the city skyline and breathtaking sunsets right from your private balcony. The suite is flooded with natural light throughout the day, helping you save on electricity while creating a warm and welcoming atmosphere. The modern kitchen is complete with granite countertops, stainless steel appliances, a stylish backsplash, and a centre island with a breakfast bar perfect for casual dining or entertaining. The primary bedroom offers both a window and closet, while the spacious den provides the flexibility for a home office, gym, or additional storage. Residents have access to resort-style amenities, including a 24-hour concierge, fitness centre, outdoor pool, sauna, party and meeting rooms, media lounge, guest suites, visitor parking, and a rooftop deck with BBQ area. Perfectly located with TTC at your doorstep, you'll be just minutes from Yorkdale Mall, restaurants, shops, parks, and the subway. Quick access to Hwy 401, Hwy 400, and Allen Road makes commuting effortless. (id:24801)
Sotheby's International Realty Canada
(Bsmt) - 3217 Respond Road
Mississauga, Ontario
Location, Location, LOCATION!! Close to Hwy 403, Credit Valley Hospital, Public Transit, Public Library, Schools, Parks and Erin Mills Shopping Mall and Ridgeway Food Plaza. Spacious and bright One Bedroom + Den Legal Basement with two large egress windows in the living/dining room. Fully Laminated floors throughout, with stainless steel appliances. A separate / private Ensuite laundry with stainless steel washer and dryer. Lots of storage spaces, cold room storage. Pot Lights throughout the apartment. Den can be used as a second bedroom. (id:24801)
Century 21 Green Realty Inc.
6 Raven Road
Toronto, Ontario
Welcome to this spacious and beautifully designed bungalow on a huge 80 x 100 foot lot, offering a perfect blend of comfort and functionality! Step into a bright, open-concept living, dining, and family room ideal for gatherings and everyday living. The large kitchen with its sun-filled eat-in area makes meal times a true pleasure. The main floor features three generous bedrooms, each offering plenty of natural light and space.The fully finished basement is a home within a home complete with its own expansive living and dining areas, a second full-sized kitchen with eat-in space, and laundry. Whether for extended family, entertaining, or extra living flexibility, this lower level adds incredible value.This is a rare opportunity to LIVE in a large bungalow with room for everyone, thoughtfully laid out for both relaxation and entertaining. A true gem ready to welcome its next family! Located in the very sought after neighbourhood of Rustic, close to family style bakeries, TTC andYorkdale Mall it checks all the BOXES!!! (id:24801)
Harvey Kalles Real Estate Ltd.
9 Briar Court
Halton Hills, Ontario
Discover your dream home in the prestigious Trafalgar Square development of Georgetown! This nearly new (1.5 years old) luxury freehold townhome blends contemporary sophistication with practical design, offering the best in comfort & style offering nearly 2000sqft. Ideally located in a highly desirable neighbourhood steps from the golf course, city hall, and backing onto peaceful green space, this home promises both convenience and tranquillity. The "Wildwood" model is the largest interior unit available, featuring an open-concept layout that's bathed in natural light. Enjoy high ceilings, large windows, & an effortless flow from the spacious living area to the gourmet kitchen & dining area-perfect for both everyday living and entertaining. With over $50,000 in premium upgrades, this home includes 3 spacious bedrms, 3 elegant bathrms, and a walk-out den/family rm on the main level that leads to your private backyard. Whether you're unwinding or hosting guests, this home has it all. Don't miss out-schedule your private tour today! Upgrades include: 1. Large Plank Hardwood Flooring throughout the main floor 2. Large upgraded natural stone Island with electrical outlets on both sides & a Large one-compartment stainless steel sink with a premium chrome faucet 3. Premium soft closing hydraulic Kitchen Cabinets with large 4" chrome handles 4. Stone countertops in washrooms with premium Moen Faucets 5. Pot lights (5CT conditions) 2700k to 6000k colour-changing Pot lights as per your mood & weather 6. All Wi-Fi-enabled latest Smart Samsung Appliances for seamless connectivity through smartphone 7. Smart Ecobee Thermostats with Sensors. 8. Brand New Water Softener 9. Hardwired front and back cameras from Defender Guard Security, in addition to the Ecobee Front Doorbell Camera. 10. 4" Large Blackout Zebra Blinds for added privacy throughout 11. Gas hookup for BBQ on the deck 12. Occupancy-activated front passage lights 13. Full motion (Swivel/Tilt) TV wall mount up to 85\ (id:24801)
Homelife/miracle Realty Ltd
5826 Raftsman Cove
Mississauga, Ontario
Well Maintained, Beautiful 3 Bed 4 bath Semi-detached home in Prestigious Churchill Meadows. 1819 Square feet above ground. 3 car parking, Open concept layout, Engineered Hardwood, No Carpet, Quartz Counter, Plenty of Sunlight. Good Size Bedrooms, Master room with 4 Pcs Ensuite washroom (including a big soaker tub) and walk-in closet. Laundry on main floor. Basement fully finished with storage & Washroom, Spacious Rec Room. Gorgeous Landscaping In Front & Backyard. Steps To Schools, Library, Plaza, Grocery Stores, Banks, Early Year Centre, Restaurants & Transit Way. Close to Major Highway 401/403/407, Erin Mills Town Center, Credit Valley Hospital, Churchill Meadows Community Centre and Eglinton Mall. Tenant pays utility(hydro &gas &water).The rent includes hot water tank rental fee(nearly CAD50/month)and is equivalent to CAD3450. (id:24801)
Homelife Landmark Realty Inc.
41 Tofield Crescent
Toronto, Ontario
Charming and updated detached home set in a highly desirable, mature neighbourhood. Offering 2 generous bedrooms plus a versatile den that can easily function as a 3rd bedroom, this property provides flexibility for families of all sizes. The home features 2 kitchens and a convenient separate entrance to the basement, creating options for multi-generational living, private guest space, or income potential. Thoughtful updates over the years have enhanced both style and functionality, making it truly move-in ready. This property combines comfort, opportunity, and location close to schools, parks, transit, and everyday amenities. Whether you're seeking a welcoming family home or an investment with rental potential, this gem is ready for its next chapter. (id:24801)
RE/MAX Premier The Op Team


