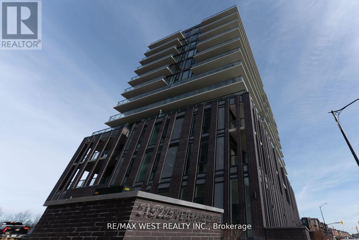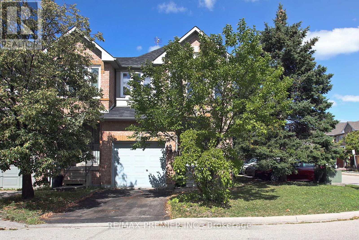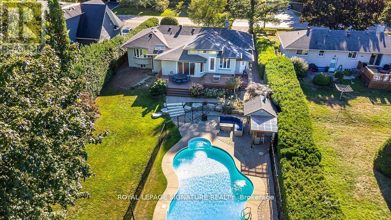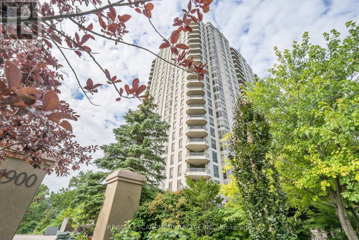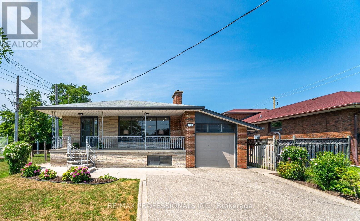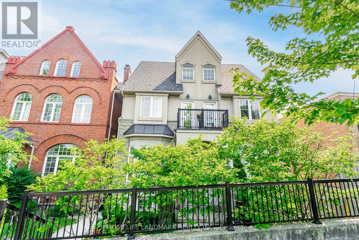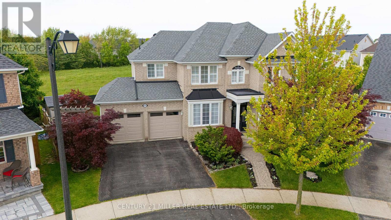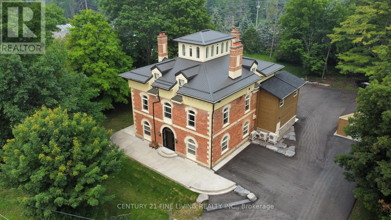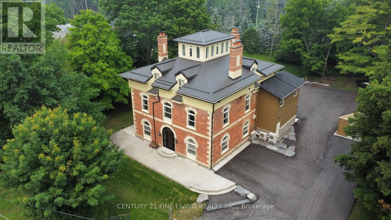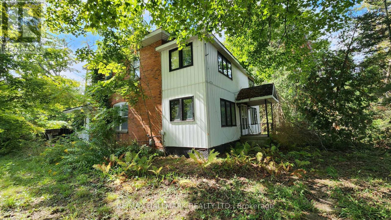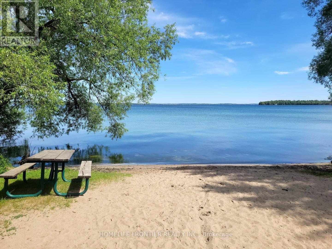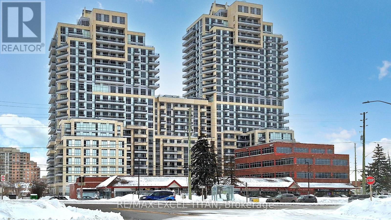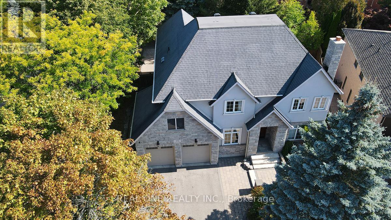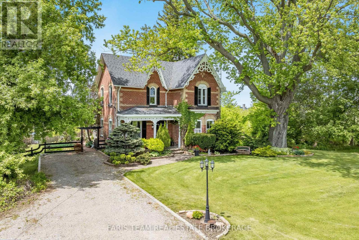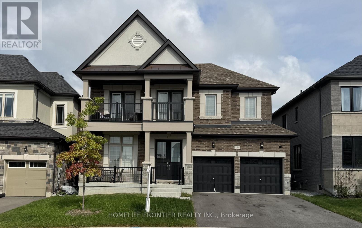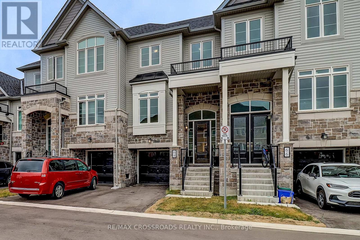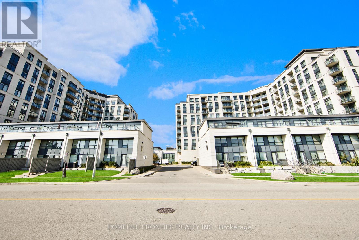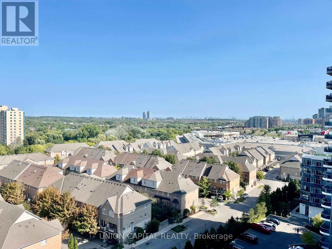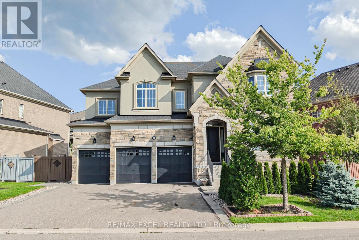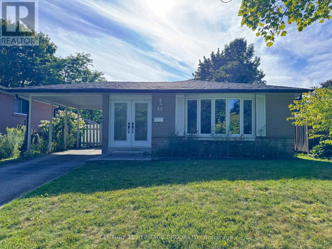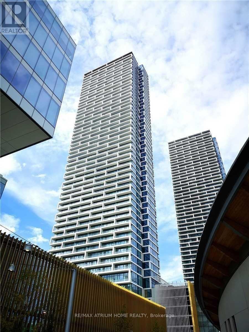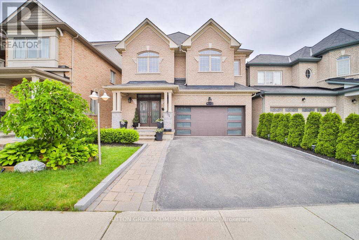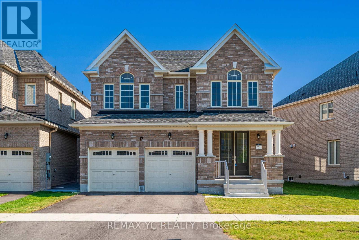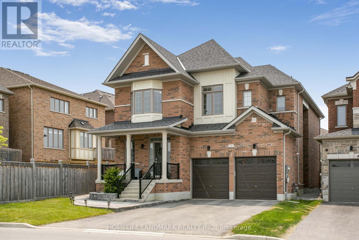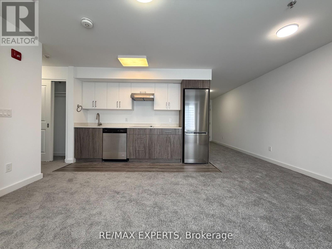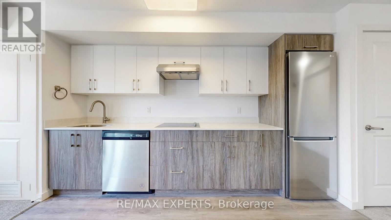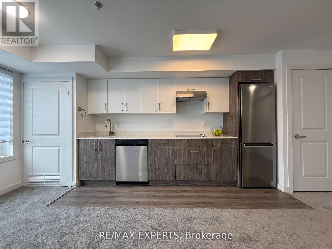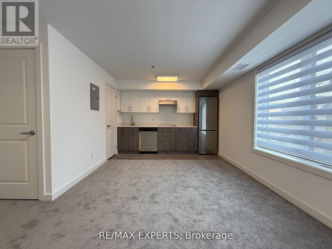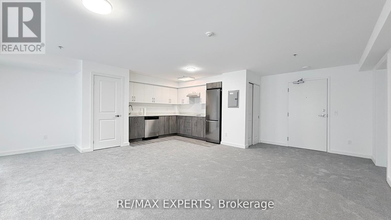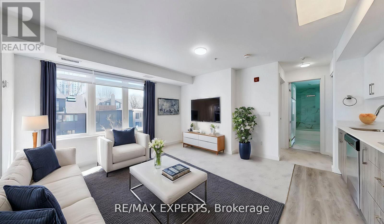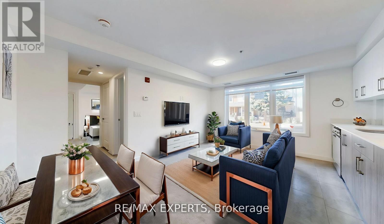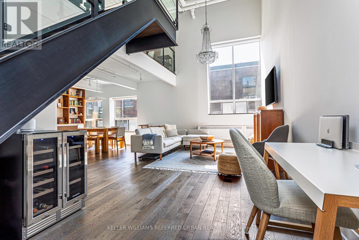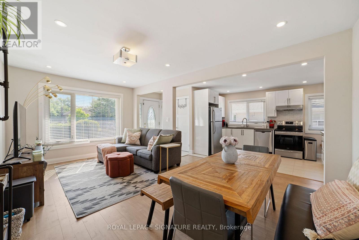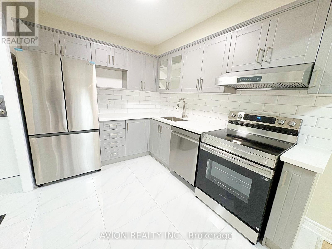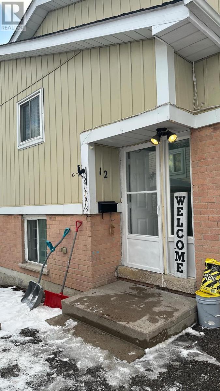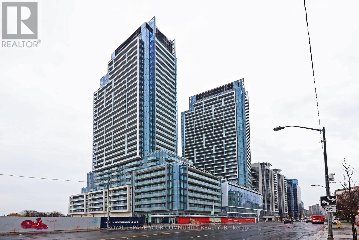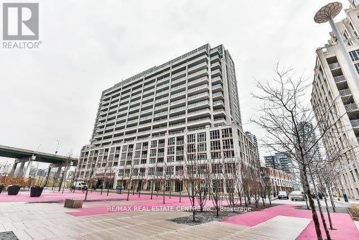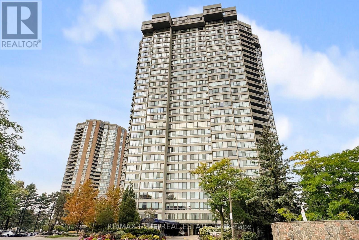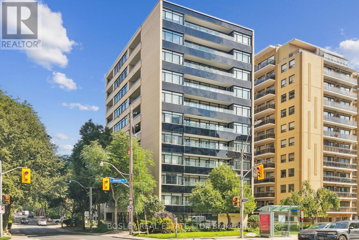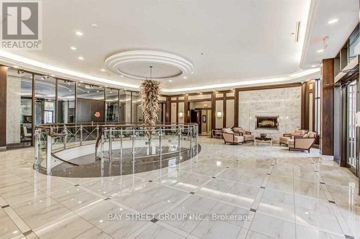2305 - 15 Legion Road
Toronto, Ontario
Welcome to this bright and well-maintained 1 Bedroom + Den condo with parking and locker at 15 Legion Rd, Suite 2305, featuring a coveted ravine view and spectacular Toronto skyline backdrop. Perched on the 23rd floor with only 8 suites per level , this residence offers rare privacy and comfort. The open-concept layout is enhanced by wall-to-wall windows that flood the space with natural light and showcase the breathtaking views. The modern kitchen is equipped with stainless steel appliances, granite counters, valance lighting, and a stylish backsplash. The den provides flexible use as a home office or guest area. Resort-style amenities include an indoor pool, hot tub, sauna, fitness and yoga studios, theatre, wine lounge, party rooms, childrens playroom, and outdoor BBQ cabanas. Ideally located steps to waterfront trails, parks, shops, restaurants, cafes, and transit, with easy access to highways. (id:24801)
Keller Williams Referred Urban Realty
307 - 215 Veterans Drive
Brampton, Ontario
Brand New 1 Bed + Den | 9-Ft Ceilings | 1 Parking + Locker. Modern condo featuring one of the best layouts in the building! Spacious den ideal for a home office or 2nd bedroom. High-end finishes include quartz countertops, stainless steel appliances, a built-in dishwasher, an over-range microwave, and an ensuite laundry. Separate dining area, bright living room with walk-out to balcony overlooking trees, and a large bedroom with ample closet space. Amenities: gym, party/game room, 24-hr concierge, outdoor terrace & more. Prime location 5 mins to Mount Pleasant GO, close to transit, highways 407/401/410, parks, and shopping. (id:24801)
RE/MAX West Realty Inc.
70 Gilgorm Road
Brampton, Ontario
Beautiful Corner Townhome in a Prime Neighbourhood! This spacious 3+1 bedroom, 4 washroom corner townhome is located in a highly desirable community and offers both comfort and convenience with low condo fees. Key Features:* Bright and carpet-free interior with laminate flooring throughout* Porcelain tiles in the kitchen and entryway* Double door entry, smooth ceilings, and modern pot lights* Windows updated 2 years ago and roof replaced 4 years ago* Finished basement with a bedroom and washroom perfect for guests or extended family Prime Location: Close to schools, parks, shopping, public transit, HWY 410, and Mount Pleasant GO Station Don't miss this incredible opportunity schedule your visit today (id:24801)
RE/MAX Premier Inc.
383 Maplehurst Avenue
Oakville, Ontario
Welcome to 383 Maplehurst Avenue an exceptional opportunity in one of Oakville's most prestigious neighbourhoods. Set on a generous 75 x 272 ft lot, this property offers incredible potential for those looking to build a custom luxury home or undertake a full-scale renovation tailored to their vision. The property is zoned SP1, allowing for up to 3 storeys and a maximum height of 12 meters, with no restriction on above-grade square footage for a single-family home, providing exceptional flexibility to design a custom residence perfectly suited to this expansive lot. The depth and width of the property offer ample space for luxurious outdoor amenities such as a pool, cabana, or extensive landscaping, creating the ultimate private retreat. Surrounded by mature trees and luxury residences, 383 Maplehurst represents a truly unique canvas in a coveted pocket of South Oakville. Situated just steps from the lake, and minutes from downtown Oakville, the location offers both prestige and convenience. Top-ranked public and private schools, beautiful parks, and easy access to major highways further enhance the appeal of this property. Whether you are an end-user envisioning your forever home, a builder looking for a showpiece project, or an investor seeking premium land value, this is a rare opportunity not to be missed. (id:24801)
Royal LePage Signature Realty
Ph7 - 1900 The Collegeway
Mississauga, Ontario
Fantastic opportunity to move into this Luxury Building, known as The Palace. This one bedroom suite is spacious and bright with a large balcony measuring 17'4" x 9'. The views are simply spectacular - panoramic all the way to down town Toronto, Lake Ontario, overlooking the Mississauga skyline and the surrounding ravine and greenbelt. The suite has beautiful hardwood floors, a cozy gas fireplace for those cool evenings, and a convenient passthrough to the kitchen. Great sized bedroom with closet fixtures in the large closet. The entrance is spacious for welcoming guests with it's coffered ceiling and a large coat closet with built-in fixtures. Phenomenal resort style amenities including pool, Club/party room with patio, gym, plus professional car wash & hobby rm. Enjoy all the amenities in the building as well as the walking trails in the surrounding greenbelt. (id:24801)
RE/MAX Escarpment Realty Inc.
718 Royal York Road
Toronto, Ontario
Beautifully updated bungalow featuring a welcoming covered front porch and thoughtful finishes throughout. The Newly Renaovated Main level offers an open-concept Kitchen, Living and Dining area, New Hardwood Flooring, Pot lighting, gas fireplace, and elegant light fixtures. The newly renovated kitchen is perfect for entertaining, complete with New stainless steel appliances, a stylish hood fan, a picture window above the sink, and a spacious island with breakfast seating. There are three bright bedrooms on the main floor, each with large windows and double sliding-door closets. The stunning 5-piece bath includes double sinks, a rainfall showerhead, and a deep soaker tub for relaxing. The fully finished lower level provides excellent flexibility with a second kitchen, large family room and separate recreation room which could easily double as a 4th bedroom, Renovated 4-piece bath, Bright Laundry area and a generous storage room with built-in shelving. Ideal for in-law or multi-generational living. An attached single-car garage includes a handy loft for additional storage. This is a home that combines comfort, function, and style in a family-friendly layout. 10 ++ (id:24801)
RE/MAX Professionals Inc.
56 Mill Street
Orangeville, Ontario
OPEN HOUSE SAT SEPT 27th from 1:00pm to 3pm! Welcome to 56 Mill Street, a luxurious century home in the heart of family-friendly Orangeville. Set on a large 87 ft x 172 ft lot with mature trees, this beautifully restored two & a half storey brick home offers timeless charm with modern comforts. Picture it as a new build home, with the exterior of a century home! Just steps from downtown shops, top restaurants, and community events, the location is unbeatable. Originally built in 1907, the home was gutted to the studs and professionally renovated in 2019 with all-new framing, spray foam insulation, windows, electrical, plumbing, HVAC, furnace, AC, and ductwork; no expenses were spared. Inside, enjoy soaring 10 ft ceilings, exquisite custom millwork, custom maple kitchen cabinetry, quartzite countertops, top of the line stainless steel KitchenAid appliances, a built-in wine cooler, and rich ash hardwood floors. The living room offers a cozy retreat with a gas fireplace, while the dining room showcases an exposed brick wall that adds warmth and heritage charm. The family room offers soaring 13.5 ft ceilings and opens to a stunning backyard with a stone patio, lush gardens, and a gazebo that creates a peaceful oasis at home. The primary suite is a luxurious escape that includes a spa-like 4-piece ensuite with heated floors and quartz countertops as well as a custom closet. Three additional sizable bedrooms offer comfort and versatility for children, guests or a home office; with built in closets and views of the pristine property. A detached, heated, and insulated garage with epoxy floors adds function and flexibility. 56 Mill Street is the perfect blend of historical elegance and high-end modern living, located in one of Orangeville's most desirable neighborhoods. With every detail thoughtfully updated and designed, this home offers unmatched quality, space, and convenience for the discerning buyer looking to enjoy the best of what this vibrant community has to offer. (id:24801)
Royal LePage Rcr Realty
523b Royal York Road
Toronto, Ontario
Absolutely Stunning & Rare Semi In The Prestigious Stonegate-Queensway Community! This Beautifully Maintained 3-Storey Home Offers Modern Elegance With 9-Foot Ceilings And Hardwood Flooring Throughout Above-ground Levels. The Open-Concept Main Floor Features A Spacious, Sun-Filled Living And Dining Area Flowing Into A Modern Kitchen With Upgraded Cabinetry, Granite Countertops, Stainless Steel Appliances, And Built-In Bosch Espresso Machine. Step Out Onto Your Deck Enjoy Serene Morning Coffees Or Relaxing Evenings. Highlighted By The Oversized Master Retreat On Its Own Private Floor, Complete With A Large Walk-In Closet, Luxurious 5-Piece Ensuite With Jacuzzi Tub, And Extensive Private Large Deck. Finished Lower-Level Bedroom With Convenient 2-Piece Bath And Walkout To Spacious Garage, Easily Adaptable For Adding A Shower. Recent Updates Include Fresh Paint, Newer Roof, Air Conditioner, Water Heater, Garage Door Opener, And Dishwasher. Professionally Landscaped Front Yard, Direct Garage Access, Private Owned Driveway Parking, And Located In A Quiet, Fully Paved 10-Home Famous Eden Court With 2 Visitor Parking Lots. Ideally Situated Walking Distance To Mimico GO, Costco, No Frills, Parks, Waterfront Trails, And Beaches. Close To Cineplex Queensway, Ikea, Royal York Subway, Sherway Gardens, Minutes To QEW, Hwy 401, 403, Downtown Toronto, And Pearson Airport. Don't Miss Your Chance To Own This Rare Gem In Etobicoke's Desirable Stonegate-Queensway Neighborhood! (id:24801)
Homelife Landmark Realty Inc.
141 Sunny Meadow Boulevard
Brampton, Ontario
Introducing Majestic Two-Storey Abode Spanning 3200 Sq Ft Above Grade, Featuring a Distinct Legal Basement Apartment. Beyond its Grand Double-Door Entrance Lies a Captivating Blend of Spaces: a Gourmet Kitchen, Separate Family, Living, and Dining Areas, alongside a Versatile Office. Ascend the Staircase to Finds 5 Enchanting Bedrooms with 3 Full Baths. The Basement unveils a Chic 3-Bedroom, 2-Bath Apartment, Legally Sanctioned for Rental or Extended Family. Embraced by Tranquil School/Green Space, This haven Offers a Serene Escape. A double car Garage, Paired with an Elongated Driveway, provides Ample Parking. Luxurious Living Meets Practically in this Unparalleled Sanctuary. (id:24801)
Index Realty Brokerage Inc.
856 Somerville Terrace
Milton, Ontario
Outstanding updated family home built by Mattamy great curb appeal, quiet court approximately 2983 square feet, plus finished basement! Huge premium lot (135.34 feet wide across rear of property) backing onto greenspace. Walk to trails and park in the desirable Beaty community. Beautifully landscaped with mature birch and Japanese maple trees (cutleaf, bloodgood and lions mane). Fenced yard and large deck ideal for entertaining outdoors. Two garden sheds and gas BBQ hookup. 200 amp service. Oversized rooms, boasting two gas fireplaces. New engineered hardwood flooring installed July 2025 in living room, dining room, den and family room. Central air, central vac. Furnace and central air replaced in 2020 (approximately). Two insulated garage doors updated in 2018, garage door openers and two remotes. Roof shingles and vinyl columns updated in 2015. Exterior trim replaced in 2016 maintenance free. Window blinds. Five appliances, including JennAir gas stove. Main floor boasts a separate formal dining room and den. Large kitchen, white cabinets, eat-in kitchen(freshly painted July 2025) with pantry, quartz countertops and island with granite. Main floor family room with gas fireplace. Finished basement with huge recreation room with gas fireplace, with potential fifth bedroom on lower level or additional office space. 3 piece rough-in washroom in basement. Sump pump replaced in 2016. Laundry conveniently located on second floor, with stainless steel sink and large linen closet. Primary bedroom with two walk-in closets and large 5-piece en-suite bathroom, with separate soaker tub and updated shower. Many windows replaced throughout the home. Nest thermostat and Google Home Nest doorbell and rear security cameras and flood light. Nest devices are Bluetooth. Quiet residential street in sought after neighbourhood. A great place to call home. (id:24801)
Century 21 Miller Real Estate Ltd.
1614 Ridge Road E
Oro-Medonte, Ontario
Welcome To 'Hawkstone Manor' In Old Charm Historical Hawkestone, Oro-Medonte. First Time Offer For Sale After Completing A Full Preservation Of This Unique Century Grand Manor Home And Fully Renovated Suites. Stunning Curb Appeal With Keystone Brick, Soaring Ceilings, Exquisite Trim Work & Superior Interior Finishes. Ensuite Laundry, Fireplace. The Building Features State Of The Art Mechanical Systems And Offers The Most In Home Comfort And Efficiencies. 7 fireplaces. Metal roof. Fully spray-foam insulation. New glazing & doors. New paved driveway. All units are separately metered for hydro & separate Water purifications systems & hot water heater per unit. New HVAC, Electrical, Fire security, well & septic systems. This 4 Storey Dwelling Has 5 Executive Suites (See Schedule For Each Floor Plan). This Is A Lifestyle Building With Exceptional Finishes Both In And Out. This Along With Manicured & Groomed Grounds Welcome The Most Discerned Investor, Occupants And Guests! **EXTRAS** Unlike any other 5 plex building - Huge estate manor (over 6,000 square feet) on just under an acre of property. \nExceptional investment that is ?turn key?, fully renovated & free form any future capital improvements. (id:24801)
Century 21 Fine Living Realty Inc.
1614 Ridge Road E
Oro-Medonte, Ontario
Welcome To 'Hawkstone Manor' In Old Charm Historical Hawkestone, Oro-Medonte. First Time Offer For Sale After Completing A Full Preservation Of This Unique Century Grand Manor Home And Fully Renovated Suites. Stunning Curb Appeal With Keystone Brick, Soaring Ceilings, Exquisite Trim Work & Superior Interior Finishes. Ensuite Laundry, Fireplace. The Building Features State Of The Art Mechanical Systems And Offers The Most In Home Comfort And Efficiencies. 7 fireplaces. Metal roof. Fully spray-foam insulation. New glazing & doors. New paved driveway. All units are separately metered for hydro & separate Water purifications systems & hot water heater per unit. New HVAC, Electrical, Fire security, well & septic systems. This 4 Storey Dwelling Has 5 Executive Suites (See Schedule For Each Floor Plan). This Is A Lifestyle Building With Exceptional Finishes Both In And Out. This Along With Manicured & Groomed Grounds Welcome The Most Discerned Investor, Occupants And Guests! **EXTRAS** Unlike any other 5 plex building - Huge estate manor (over 6,000 square feet) on just under an acre of property. \n Exceptional investment that is ?turn key?, fully renovated & free form any future capital improvements. (id:24801)
Century 21 Fine Living Realty Inc.
26 Lakeshore Road W
Oro-Medonte, Ontario
Discover this charming private property (1.4 acre square lot) just steps from Lake Simcoe, nestled in a tranquil opulent area surrounded by luxurious homes. This large house (2,780 sqft according to MPAC) awaits your vision and TLC to unlock its true potential in its "as-is" condition. Photos have been virtually decluttered and virtually staged. Explore our virtual renovations to see how it can be transformed into your dream home. Featured on a spacious, private lot, this one-of-a-kind residence offers endless possibilities for personalization. Don't miss this exceptional opportunity! (id:24801)
RE/MAX Hallmark Realty Ltd.
429 North Lake Road
Richmond Hill, Ontario
Backing Onto Lake Wilcox w/South Exposure, This Custom-built Detached House in Richmond Hill , Large Lot 49.21*232 Feet ,Rarely Offered A Private 10 Meter Long Deck Full Access to Lake Wilcox ! Motorized Boats & Planes Allowed On Lake, Stone Exterior, Tandem 3 Gar Garage, with Long Interlocking Driveway Parking 6 Cars. $$$ Spent on Recent Renovations, Unique Floor Plan of almost 3400 Finished Above Grade Square Feet Boasts an Expansive Open-concept Layout ,16 Ceiling Living Room on Main, Framed by Floor-to-Ceiling Windows and Anchored by Elegant Granite Fireplaces, 10.5' on Between that includes one Lovely Bedroom, a Gourmet Kitchen W/High End Built-in Appliances, Modern Custom Cabinets, Valance Lighting, Fantastic Dining Room & Family Room w/Overlooking Garden & Lake. Upper, Primary Bedroom w/Brand New Modern Ensuite , Walkout to Balcony ,2 Guests Bedroom, Large Sitting Area Drag In a Bunch of Lights through Skylight. Fin. W/O Above Grade Bsmt with 1 New Full Kitchen, 1 Great Room, 2 Rooms. Quality Materials Used Throughout and a Comprehensive Alarm and Video Surveillance System. Outside: Professional Landscaping, Generous Patio, A Garden Kids Slide Set ,Direct access to Lake Wilcox .Very Convenient idyllic location , Close To Park, Trails, Schools & Public Transportation , Minutes Away From Yonge St, Bayview Ave, Hwy 404, Etc. (id:24801)
Right At Home Realty
4 - 1015 Arnold Street
Innisfil, Ontario
Spacious and Bright 1st floor apartment. Fully Furnished and Laminate Floors Throughout. Few minutes walk to sandy beach and Lake Simcoe. Large kids play ground with another sandy beach anda basketball court is also minutes away. Enjoy the outdoors year around - half hour drive to Snow Valley or Horseshoe Valley. (id:24801)
Homelife Frontier Realty Inc.
309 - 9205 Yonge Street
Richmond Hill, Ontario
Welcome to this thoughtfully designed 1 Bedroom plus Den condo, offering a functional layout with versatile living space. The den, complete with a sliding door, is perfect for a home office or additional bedroom. With a south-facing exposure, this unit also includes 1 parking space and 1 locker for added convenience. Located in the desirable Beverly Hills Condos, enjoy access to exceptional amenities, including a gym, yoga studio, indoor/outdoor pool, theatre room, and party room. Ideally situated close to Hillcrest Mall, Silver City, Restaurants, Go Station & Transit, this unit provides both comfort and convenience. A fantastic opportunity for those seeking a well-rounded living space in the heart of Richmond Hill! Some Photos are Virtually Staged. (id:24801)
RE/MAX Excel Titan
19 Anglin Drive
Richmond Hill, Ontario
Elegant 4+1 Bdrm Custom Built Home located at the highly coveted Jefferson Community. Thoughtfully designed with timeless finishes & refined details throughout. Approx. 3314 sf above grade plus a professionally finished basement for added living space. Welcoming foyer with arched solid wood entry door, porcelain tile & open staircase with oak handrail & wrought iron pickets. Smooth transition to gleaming hardwood floors leading into the formal living room, flowing seamlessly into the elegant dining area, perfect for both entertaining & everyday living. Gourmet kitchen with oversized centre island, quartz countertops, convenient pot filler above the gas stove for added functionality, upgraded touchless faucet, built-in premium Miele stainless steel appliances, wine fridge & custom cabinetry. Bright and airy breakfast area with direct access to the backyard. Family room features soaring ceilings and a cozy fireplace. Main floor office with built-in desk and bookcase, ideal for work or study. Upstairs features a luxurious primary bedroom with sitting area, walk-in closets, and a spa-inspired 5-pc ensuite. Secondary bedrooms are generously sized, each with access to ensuite or semi-ensuite baths. Finished basement with versatile recreation room (ideal for theatre, games, or gym), guest bedroom & full bath. Backyard oasis with interlock patio and lush greenery, perfect for outdoor entertaining. Attached double-car garage with direct access + private driveway. Prime Richmond Hill location, minutes to parks, top-rated schools, transit & Hwy 404/407. A perfect blend of style, comfort & luxury, truly a must-see! (id:24801)
Real One Realty Inc.
5716 County Road 56
Essa, Ontario
Top 5 Reasons You Will Love This Home: 1) Venture into a piece of history with this timeless century home, originally built in 1883, featuring beautifully preserved architectural details, including wainscoting, crown moulding, ceiling medallions, and a striking cranberry-stained glass front door 2) Designed for elegant entertaining, the home delivers formal dining and living spaces, with the living room anchored by custom white built-ins and a cozy fireplace that invites warm gatherings 3) The main level combines heritage charm with thoughtful updates, including a convenient laundry area and a stylishly renovated bathroom complete with a walk-in shower, updated tilework, and classic wainscoting 4) At the heart of the home, the kitchen impresses with tall cabinetry that reaches the high ceilings, a generous island, stainless steel appliances, and the rustic touch of a woodstove for added warmth and character 5) Escape to your own private outdoor sanctuary in the beautifully landscaped backyard, featuring two gazebos and lush greenery, all tucked away just minutes from the hospital and everyday amenities including the Nottawasaga Inn, golf courses, Walmart, grocery stores, shops, restaurants, and a short drive to Highway 400. 2,359 above grade sq.ft. plus a crawlspace. (id:24801)
Faris Team Real Estate Brokerage
296 Ben Sinclair Avenue
East Gwillimbury, Ontario
welcome to this Exquisite 4-bedroom, 4-bathroom 2994 sqf home nestled on Premium Ravin Lot in Quiet Cul-De-Sac in Prestigious Queensville, with a walk-out basement and breathtaking views of a Pond, Ravine and Trails. Boasting over $250K in premium Lot upgrades and an additional $100K in Custom interior Finishes. this home offers a lifestyle of luxury, comfort and elegance. A grand double-door entry leading to a spacious open-concept layout. 10-ft smooth ceilings throughout the main level. Upgraded large and oversized windows providing an abundance of natural light. Stunning custom accent walls in hallway and family room with designer lighting. chef's custom made Kitchen with Granite countertop and backsplash with LED lighting and oversized 8'x5' Island , a wet bar Pantry and server room. stainless steel appliances. The bright family room with custom waffle ceiling with hidden LED lighting. Convenient mudroom with laundry and access from garage. Premium Hardwood Flooring throughout including hardwood staircase with iron picket. 3nd and 4th bedrooms with 2 privet Balconies offering breathtaking views of Ravin and Trails. Pot lights throughout the house. Amazing custom lighting design controlling with SMART SWITCHES . (id:24801)
Homelife Frontier Realty Inc.
64 Lyall Stokes Circle
East Gwillimbury, Ontario
Welcome to a home that blends modern comfort with natural beauty. This spacious 4-bedroom, 3-bathroom townhome is perfectly set in the heart of the Mount Albert community, a neighborhood loved for its small-town charm, scenic green spaces, and family-friendly atmosphere.Step inside to find a thoughtfully designed layout where style meets function. The modern kitchen, complete with quartz countertops and stainless steel appliances, flows seamlessly into a bright and airy great rooman ideal space for both everyday living and memorable gatherings.What truly sets this home apart is its backdrop of peaceful ravine views. Whether enjoying your morning coffee or winding down after a busy day, this private outdoor setting provides a rare connection to nature thats hard to find in townhome living.Located just minutes from parks, walking trails, schools, and the local library, this property offers not only a beautiful home but also a lifestyle rooted in convenience, community, and connection.This is more than just a houseits a place where comfort, family, and nature come together. (id:24801)
RE/MAX Crossroads Realty Inc.
216 - 12 Woodstream Boulevard
Vaughan, Ontario
Welcome to Allegra, Woodbridge's Luxury Landmark Boutique Residences. This spacious 1+Den with approx 800sqfeet redefines lavish condo living space & a welcoming Balcony fit for any Entertainer. Fantastic Layout, Professionally Painted, Upgraded Wood Flooring, Separate Room Den, *2 Spa-Style Baths* & *2 Underground Parking Spaces* to top it off (RARE)! Well managed private enclave & boutique building. Situated in the heart of Vaughans Metropolitan close to all Shopping, Transit & Top Rated Schools. Lifestyle living at its finest! (id:24801)
Homelife Frontier Realty Inc.
1201 - 9471 Yonge Street
Richmond Hill, Ontario
Available immediately, Xpression Condos in the prime location of Richmond Hill City Centre. This gorgeous 1+den unit (can be converted to a 2nd bedroom) offers an unobstructed south view with abundant natural light throughout the day. The stunning open-concept layout features south-facing floor-to-ceiling windows with unobstructed views. Building Amenities: 24-hour concierge, private party room with kitchen, swimming pool, rooftop terrace, and much more. Steps to Hillcrest Mall, No Frills, T&T Supermarket, restaurants, library, public transit, schools, and more. Close to everything, including Highway 7, 404, and 407. Students and newcomers welcome! (id:24801)
Union Capital Realty
21 Paradise Valley Trail
King, Ontario
Welcome to 21 Paradise Valley Trail, an exquisite residence in the prestigious and family-friendly Nobleton community. This stunning home sits on a premium ravine lot, offering enhanced privacy, serene views, and a backdrop of mature, professionally landscaped trees that create a peaceful retreat. Inside, the home boasts 10-foot smooth ceilings on the main floor and 9-foot ceilings on both the second floor and basement, paired with premium hardwood floors, elegant lighting, and luxurious finishes throughout. Main-floor executive office. A 20-foot cathedral-ceiling family room with fireplace where oversized windows flood the space with natural light A gourmet chefs kitchen with a walk-in pantry, prep area, island, and high-end stainless steel appliances. A bright breakfast area that opens directly to the backyard, creating a seamless flow to your resort-style private oasis The five-star primary suite features dual walk-in closets, and a spa-inspired ensuite with a freestanding tub, double sinks, and a glass shower. A dedicated laundry room connects directly to the oversized three-car garage, ensuring both convenience and functionality. The Nobleton community offers unmatched amenities: parks, tennis courts, Pickleball Courts, A Skate Park, BMX Course, And Dog Park. Golf courses are just steps away, while Mackenzie Hospital, Vaughan Mills, Costco, Wonderland, VMC Subway Station, top schools, and charming cafés are all within a short drive. This residence delivers the perfect blend of luxury, privacy, and urban accessibility a rare opportunity in one of Nobletons most sought-after neighborhoods. (id:24801)
RE/MAX Excel Realty Ltd.
Skylette Marketing Realty Inc.
44 Devins Drive
Aurora, Ontario
Welcome to this spacious and beautifully maintained home featuring 3+3 bedrooms with a separate basement entrance and kitchen and bathroom and washer dryer in basement perfect for extended family or potential rental income.Washer,dryer in main floor too. Recent upgrades include roof shingles (2021), furnace (2021), and appliances (2021), providing peace of mind and modern comfort. Don't miss this fantastic opportunity in a desirable Aurora neighbourhood! (id:24801)
Century 21 Heritage Group Ltd.
1908 - 5 Buttermill Avenue
Vaughan, Ontario
AAAAA Tenant Only! Sept 1st Occupancy! No Parking Lot Included, Transit city 2! 2 brs+study at vaughan metropolitan centre subway station.. Open concept living and dining area, 9 ft high ceiling. Quartz kitchen w/under-mount sink, laminate flr. Floor to ceiling windows. Across from the new ymca, shopping, cafes, & restaurants. Steps from major highways. 5 minutes away from york university/vaughan mills shopping center. Exceptional master planned community with 9 acre park. Amazing cn tower & water open view. (id:24801)
RE/MAX Atrium Home Realty
15 Jocada Court
Richmond Hill, Ontario
Discover This Remarkable Detached home in Prestigious Oak Ridge, Backing Onto A Scenic Ravine And Tucked Away On A Quiet Court. With Over 3000 Sqft Of Living Space And more Than $300K In High-End upgrades, This Property Seamlessly Blends Luxury With Comfort. A Grand 18 Ft Foyer Welcomes you With An Elegant Open Staircase And Flows Into A Thoughtfully Designed Main Floor Featuring A Private Office And A Sunlit Family Room With Fireplace. The Custom Chef's Kitchen Is Equipped With Quartz Counters, built-In Stainless Steel Appliances, Stylish Backsplash, Oversized Island, And Pantry-Perfect For Entertaining. The Bright Breakfast Area Opens To A Large Deck overlooking Hot Tub, Fenced yard, And Tranquil Ravine Views. Throughout The Home, You'll Find Smooth 9 Ft Ceilings, Gleaming Hardwood Floors, Wainscoting, Many Potlights, Ceiling Speakers, And Smart Ambient Lighting. The Spacious Primary Suite Boasts A Spa-Like 5 Pc Ensuite With Oversized Glass Shower And His & Hers Walk-In Closets. Secondary Bedrooms Are Well-Proportioned, And The Double Garage Offers Direct Access To A Mudroom. The Finished Walk-Up Basement Apartment Features A Separate Entrance, Full Kitchen, Bedroom With Ensuite, Rec Area, And Storage-Ideal For In-Law Or Rental Income. Located Near Top-Rated Schools, Scenic Trails, Parks, And Public Transit. This Is A Must-See Opportunity. (id:24801)
Sutton Group-Admiral Realty Inc.
17 Hitching Post Lane
Georgina, Ontario
17 Hitching Post, Keswick, ON A Breathtaking Detached 2-Storey Masterpiece with 4 Spacious Bedrooms and 4 Luxurious Bathrooms, Spanning Approximately 2500 sq. ft. of Impeccably Designed Living Space, Enhanced by $43,000 in Exclusive Builder Upgrades. This Exquisite Home Showcases a Striking Brick/Stone Exterior, Complemented by a Grand Front Porch and an Inviting French Door Entryway. Step Inside and Discover a Flawlessly Designed Floor Plan with Expansive, Light-Filled Rooms, Perfectly Crafted for Comfortable Living. The Main Level Features Rich Hardwood Floors Throughout, a Gourmet Eat-In Kitchen with a Bright Breakfast Area, a Formal Dining Room for Entertaining, and a Cozy Family Room with a Statement Gas Fireplace. The Master Suite Offers an Opulent Walk-In Closet and a Spa-Like 4-Piece Ensuite, Complete with a Stand-Up Shower and a Freestanding Tub. The Second Level Boasts Three Full Bathrooms, Providing Unmatched Convenience, and Spacious Bedrooms That Radiate Tranquility. Constructed in September 2022, This Home Still Benefits from the Full 7-Year Tarion Warranty, Ensuring Peace of Mind. It Features Soaring 9 ft. Ceilings on Every Level, Elegant Quartz Countertops, Top-of-the-Line LG Stainless Steel Appliances, Chic Pot Lights, and a Double Car Garage Equipped with a Tesla EV Charger. The Expansive Sidelot Offers an Added Layer of Privacy, While the Homes Prime Location, Just 5 Minutes from HWY 404, Places It Minutes from Parks, Beaches, Golf Courses, Community Centers, and Much More. This Home Combines the Perfect Balance of Modern Elegance and Family-Friendly Functionality, Situated in One of the Most Desirable Lakeside Communities. It Offers You an Incredible Opportunity to Invest and Save. Live the Dream in a Peaceful, Coveted Neighbourhood, Surrounded by All the Amenities You Could Ever Need! (id:24801)
RE/MAX Yc Realty
6 Cloverridge Avenue
East Gwillimbury, Ontario
Absolutely Stunning, Meticulously Maintained Home In East Gwillimburys Most Desirable Neighborhood. Shows Like A Model! Net Inside 3,234 Sq.Ft., This Exquisite Property Features Gorgeous Custom Finishes Including Elegant Wainscoting Walls, Coffered Ceilings, Crown Mouldings, And Striking Feature Walls, 3 Larger Bay Windows, High-End Zebra Blinds For All Windows. Gourmet Kitchen With Large Granite Island, Serveries, Pantry, And Open-Concept Layout Seamlessly Connecting To The Spacious Family Room With Wainscoting Wall, Fireplace, And Large Bay Window. The Main Floor Includes Very Functional Layout, Luxurious Formal Living And Dining Areas, And A Quiet Private Office. Upstairs, Find 4 Large Bedrooms Each Linked To Their Own Ensuite Bath, A Versatile Loft Space (Easily Converted Into A 5th Bedroom Or 2nd Home Office), And Convenient Second-Floor Laundry. The Primary Suite Is A True Retreat, Offering Dual Walk-In Closets, Tray Ceiling, Large Sunny Bay Window, And A Lavish 5-Piece Ensuite With Freestanding Tub, Oversized Glass Shower, And A Private Toilet Room. The Whole House Was Freshly Painted After Owner Moving! Exceptional Outdoor Living Includes A Large Porch, Newly Fenced And Landscaped Backyard With Interlock Patio, Gazebo, And Ample Yard Space. Additional Features Include An Oak Staircase With Iron Pickets, Abundant Pot Lights, No Sidewalk, And One EV Auto Charger In The Garage. Ideally Located Steps From Ridge View Park With Premium Sports Facilities. Community Mailbox Just 50 Meters Away! Near GO Train Station, Costco, Upper Canada Mall, Golf Club, And Proposed Highway 413. Perfect For Large Families Looking For Elegance, Comfort, And Convenience In A Vibrant Community! (id:24801)
Homelife Landmark Realty Inc.
403 - 45 Connaught Avenue
Toronto, Ontario
Location, Quality and Value - Welcome to Connaught45! The spaciousness of this unit and functionality of its layout is unlike anything you've seen in a new building, a true spacious condo living. This unbelievable brand new boutique building will put you in one of the most desired areas in Leslieville, minutes to The Beaches at a price that can't be beat! If you love boutique living and keeping your monthly costs to a minimum, look no further! Thoughtfully designed and tastefully finished, this one bedroom unit features two bathrooms for extra convenience and to accommodate your guests. Tons of natural light, modern appliances, en-suite laundry, open concept, stone countertops. Comes with locker and bike rack. City transit at your door for easy and convenient commuting. Minutes to downtown, and a light walk / bike ride to the beach, boardwalk, Woodbine Park, bike trails, and plethora of shops, restaurants and other local amenities. All-inclusive building maintenance fee is projected to be some of the lowest in the city, leaving you with more money for your lifestyle. An absolute must-see building with many available units of various configurations to suit your exact needs!***Surface parking available for purchase @ $30k on select units. (id:24801)
RE/MAX Experts
405 - 45 Connaught Avenue
Toronto, Ontario
Location, Quality and Value - Welcome to Connaught45! This unbelievable brand new boutique building will put you in one of the most desired areas in Leslieville, minutes to The Beaches at a price that can't be beat! If you love boutique living and keeping your monthly costs to a minimum, look no further! Thoughtfully designed and tastefully finished, this spacious open concept studio has everything you need and more. Tons of natural light, modern appliances, en-suite laundry, stone countertops, great use of space. Unit comes with locker and bike rack. City transit at your door for easy and convenient commuting. Minutes to downtown, and a light walk / bike ride to the beach, boardwalk, Woodbine Park, bike trails, and plethora of shops, restaurants and other local amenities. All-inclusive building maintenance fee is projected to be some of the lowest in the city, leaving you with more money for your lifestyle. An absolute must-see building with many available units of various configurations to suit your exact needs! (id:24801)
RE/MAX Experts
104 - 45 Connaught Avenue
Toronto, Ontario
Location, Quality and Value - Welcome to Connaught45! The spaciousness of this unit and functionality of its layout is unlike anything you've seen in a new building. Large semi-ensuite bathroom accessible from the oversized living room and bedroom. This unbelievable brand new boutique building will put you in one of the most desired areas in Leslieville, minutes to The Beaches at a price that can't be beat! If you love boutique living and keeping your monthly costs to a minimum, look no further! Thoughtfully designed and tastefully finished, this one bedroom unit features two bathrooms for extra convenience and to accommodate your guests. Tons of natural light, modern appliances, en-suite laundry, open concept, stone countertops. Comes with locker and bike rack. City transit at your door for easy and convenient commuting. Minutes to downtown, and a light walk / bike ride to the beach, boardwalk, Woodbine Park, bike trails, and plethora of shops, restaurants and other local amenities. All-inclusive building maintenance fee is projected to be some of the lowest in the city, leaving you with more money for your lifestyle. An absolute must-see building with many available units of various configurations to suit your exact needs! One parking spot included with this listing. (id:24801)
RE/MAX Experts
204 - 45 Connaught Avenue
Toronto, Ontario
Location, Quality and Value - Welcome to Connaught45! Unheard of value in this 1 bedroom unit with 2 bathrooms, parking spot and locker included. This unbelievable brand new boutique building will put you in one of the most desired areas in Leslieville, minutes to The Beaches at a price that can't be beat! If you love boutique living and keeping your monthly costs to a minimum, look no further! Thoughtfully designed and tastefully finished, this one bedroom unit features two bathrooms for extra convenience and to accommodate your guests. Tons of natural light, modern appliances, en-suite laundry, open concept, stone countertops. Comes with locker and bike rack. City transit at your door for easy and convenient commuting. Minutes to downtown, and a light walk / bike ride to the beach, boardwalk, Woodbine Park, bike trails, and plethora of shops, restaurants and other local amenities. All-inclusive building maintenance fee is projected to be some of the lowest in the city, leaving you with more money for your lifestyle. An absolute must-see building with many available units of various configurations to suit your exact needs! (id:24801)
RE/MAX Experts
302 - 45 Connaught Avenue
Toronto, Ontario
Location, Quality and Value - Welcome to Connaught45! The spaciousness of this unit and functionality of its layout is unlike anything you've seen in a new building, a true spacious condo living. This unbelievable brand new boutique building will put you in one of the most desired areas in Leslieville, minutes to The Beaches at a price that can't be beat! If you love boutique living and keeping your monthly costs to a minimum, look no further! Thoughtfully designed and tastefully finished, this one bedroom unit features two bathrooms for extra convenience and to accommodate your guests. Tons of natural light, modern appliances, en-suite laundry, open concept, stone countertops. Comes with locker and bike rack. City transit at your door for easy and convenient commuting. Minutes to downtown, and a light walk / bike ride to the beach, boardwalk, Woodbine Park, bike trails, and plethora of shops, restaurants and other local amenities. All-inclusive building maintenance fee is projected to be some of the lowest in the city, leaving you with more money for your lifestyle. An absolute must-see building with many available units of various configurations to suit your exact needs!** One parking spot included with this listing. (id:24801)
RE/MAX Experts
303 - 45 Connaught Avenue
Toronto, Ontario
Location, Quality and Value - Welcome to Connaught45! The spaciousness of this unit and functionality of its layout is unlike anything you've seen in a new building, a true spacious condo living. This unbelievable brand new boutique building will put you in one of the most desired areas in Leslieville, minutes to The Beaches at a price that can't be beat! If you love boutique living and keeping your monthly costs to a minimum, look no further! Thoughtfully designed and tastefully finished, this one bedroom unit features two bathrooms for extra convenience and to accommodate your guests. Tons of natural light, modern appliances, en-suite laundry, open concept, stone countertops. Comes with locker and bike rack. City transit at your door for easy and convenient commuting. Minutes to downtown, and a light walk / bike ride to the beach, boardwalk, Woodbine Park, bike trails, and plethora of shops, restaurants and other local amenities. All-inclusive building maintenance fee is projected to be some of the lowest in the city, leaving you with more money for your lifestyle. An absolute must-see building with many available units of various configurations to suit your exact needs! (id:24801)
RE/MAX Experts
101 - 45 Connaught Avenue
Toronto, Ontario
Location, Quality and Value - Welcome to Connaught45! Unheard of value in this 1 bedroom unit with 2 bathrooms, parking spot and locker included. This unbelievable brand new boutique building will put you in one of the most desired areas in Leslieville, minutes to The Beaches at a price that can't be beat! If you love boutique living and keeping your monthly costs to a minimum, look no further! Thoughtfully designed and tastefully finished, this one bedroom unit features two bathrooms for extra convenience and to accommodate your guests. Tons of natural light, modern appliances, en-suite laundry, open concept, stone countertops. Comes with locker and bike rack. City transit at your door for easy and convenient commuting. Minutes to downtown, and a light walk / bike ride to the beach, boardwalk, Woodbine Park, bike trails, and plethora of shops, restaurants and other local amenities. All-inclusive building maintenance fee is projected to be some of the lowest in the city, leaving you with more money for your lifestyle. An absolute must-see building with many available units of various configurations to suit your exact needs! (id:24801)
RE/MAX Experts
106 - 326 Carlaw Avenue
Toronto, Ontario
Multi-level up your lifestyle with the most captivating 3-level hard loft on the market! Approximately 955 square feet of unique living space, beautifully spread across 2 storeys and your very own luxurious 410 square foot 3rd floor rooftop terrace (for those memorable moments under the sun or the stars). This true live/work hard loft delivers the vibe with stunning architecture, 17 ft ceilings, exposed beams, and hardwood flooring throughout. The modern chef's kitchen features seamlessly integrated appliances, Corian countertops and island, complete with a breakfast bar and full fledged dining area. In true loft fashion, the second floor bedroom is fully open concept and equipped with a 4 piece ensuite bath and laundry. The glass overlook shows off your bright sunlit main floor living space below. This is a masterpiece, meticulously finished to the finest degree and fit for any design magazine spread. Complete with 1 parking spot, and too much hard loft charm to put into words. Fall hard loft in love. (id:24801)
Keller Williams Referred Urban Realty
Main - 1528 Pharmacy Avenue
Toronto, Ontario
Modern & Spacious Bungalow For Lease In The Desirable Wexford/Maryvale Neighbourhood! Step Into This Beautifully Updated, Open-Concept Property Featuring A Bright And Spacious Layout. Enjoy Updated Hardwood Floors, A Contemporary Kitchen With Porcelain Tile, Large Eat-In Kitchen Island, Sleek Modern Cabinetry, Ample Pantry Space, Stainless Steel Appliances & Pot Lighting Throughout. Walk Out To A Private And Large Backyard Surrounded By Mature Trees Perfect For Relaxing. Conveniently Located With A Bus Stop Just Steps Away, Offering Easy Access To Shopping (Pharmacy, Metro, Malls), Parks, Schools, Library & More. Move In And Start Enjoying All This Home Has To Offer! (id:24801)
Royal LePage Signature Realty
202 - 4091 Sheppard Avenue
Toronto, Ontario
Bright And Spacious 3-Bedroom + Den Unit In The Highly Sought-After Agincourt Area! This Completely Renovated Home Features Two Full Bathrooms That Have Been Fully Redone, A Brand-New Kitchen, New Flooring, Fresh Paint Throughout, And All-New Appliances Everything Is Modern And Move-In Ready. Be The Very First To Live In This Brand-New Unit With A Well-Laid-Out Floor Plan That Includes A Family Room, Dining Area, Kitchen, Den, And Three Generous Bedrooms. Ideally Located Just Steps From TTC Bus Stops, Agincourt GO Station (Only A 2-Minute Walk), And Minutes From Hwy 401, With Easy Access To Shopping, Libraries, Parks, And A Variety Of Local Amenities. Enjoy Everything That Agincourt And Scarborough Have To Offer, From Vibrant Community Spaces To Diverse Dining, Shopping, And Cultural Experiences. Perfect For Those Seeking A Stylish, Convenient, And Welcoming Home. (id:24801)
Avion Realty Inc.
12 Bushwood Court S
Toronto, Ontario
Location!Location! Location! Welcome to the heart of Scarborough. This spacious and well- maintained 3+2 bedroom, 4-level back-split property has laminate floors, a skylight for maximum sunlight, California shutters, pot lights, and many other wonderful upgrades. The lower level has 2 standard-size bedrooms, a living room, and a kitchen with a walkout to the backyard. A separate entrance to the lower level offers a great opportunity for rental income.Current rental income is $4200 with an A+ tenant. This property has a well-maintained backyard, a fire pit, a storage shed, and a gazebo. This property is close to Hwy 401, TTC, and Schools. (id:24801)
Century 21 Innovative Realty Inc.
1395 Tampa Crescent
Oshawa, Ontario
Welcome to your dream home! This beautifully renovated detached house offers the perfect blend of luxury, comfort, and convenience in one of Oshawa's most sought-after neighbourhoods. Boasting a private in-ground pool, this backyard oasis is ideal for summer entertaining or relaxing in style. Inside, you'll find a spacious, light-filled layout with modern finishes throughout, a chef-inspired kitchen, cozy living spaces, and generously sized bedrooms. Whether you're hosting guests or enjoying a quiet night in, this home delivers on every level. Some of the features of the house include a prime location in Oshawa and close to Top-Rated Schools, Durham College, Parks, Shopping & Transit. Sparkling in-ground pool with landscaped backyard, Move-in ready with great curb appeal. Perfect for first-time home buyers, families, or savvy investors. It's a rare opportunity to own a standout home in one of Oshawa's top locations. Roof (2014), Windows & Sliding Door (2018), A/C (2023), New Garage Door Opener, Recently Renovated Kitchen, Floors, and Recently Upgraded Curb Appeal. (id:24801)
RE/MAX Impact Realty
1003 - 8 Olympic Garden Drive
Toronto, Ontario
Minutes to Yonge & Finch Subway, 24-hour security, Gym, Party Room And Visitor Parking. Excellent Location, Steps To Park, TTC, Go Bus, Schools, Subway Station, Bus Stops, Restaurants & Shopping Centers. Near R J Lang Elementary and Middle School, Drewry Secondary School. Amenities as per Builder are: Business Centre, Comprehensive Wellness Area, Fitness Centre, Saunas, Movie Theatre & Games Room, Infinity-Edge Pool, Outdoor Lounge & BBQ Areas, Indoor Party Rooms, Guest Suites. Maintenance fee covers free internet. (id:24801)
Royal LePage Your Community Realty
709 - 35 Bastion Street
Toronto, Ontario
Experience exceptional lakefront living at York Harbour Club in this stunning, sun-filled corner suite. Boasting two spacious bedrooms, a versatile den perfect for a home office, and two modern bathrooms, this freshly painted and meticulously maintained unit offers bright, quiet, and private living at the end of the hallway. Enjoy breathtaking lake and park views from the expansive balcony, accessible from both the living room and primary bedroom, which features a walk-in closet and private ensuite. Granite Kitchen Counter. Living By Waterfront.24 Hr Concierge.The chefs kitchen is designed for entertaining, complete with granite countertops, stainless steel appliances, a breakfast bar, and an open-concept layout. Included are one parking spot and one locker. Ideally located steps from the lake, transit, shopping, restaurants, Stackt Market, Loblaws, LCBO, waterfront trails, CNE, Rogers Centre, CN Tower, the Financial District, and Billy Bishop Airport, this residence truly puts everything you need right at your doorstep. (id:24801)
RE/MAX Real Estate Centre Inc.
1707 - 65 Skymark Drive
Toronto, Ontario
An exceptional and Luxurious Renovated top to bottom open concept Apartment in a Tridel Built High rise. This Luxurious unit comes with 2 split bedrooms open concept Living room and Dining room with unobstructed view. Unparalleled Kitchen, Master bedroom and walk in closet. This open concept unit carefully designed to make you feel right at home. Smooth ceilings with 45 pot lights. This building offers world class amenities with indoor and outdoor pools, Hot tub, Sauna, Full Gym, Library, Party room, Tennis, Pool tables and squash courts. Close to Mall Transit highways and walk-in distance to Shops. Must see............... Maintenance fee includes Heat, Hydro, CAC, water, cable common areas building insurance, Parking and Internet................ (id:24801)
RE/MAX Hallmark Realty Ltd.
3009 - 5 Soudan Avenue
Toronto, Ontario
Enjoy exceptional living at the stylish Art Shoppe condos in the heart of Yonge & Eglinton! Spacious, open concept living room, large bedroom and den. World-class amenities includes a roof top pool, sundeck, hot tub, sauna, theatre, lounge, party room, gym, and more! Kitchen has integrated European appliances, quartz countertops and a large breakfast bar. Grocery store conveniently located on the 2nd floor, subway station just 3 minute walk. Walk score of 99, and Transit score of 92! (id:24801)
Century 21 Heritage Group Ltd.
1001 - 575 Avenue Road Se
Toronto, Ontario
Introducing a rare gem in the sought-after Heathaven Co-Op! This stunning 2-bedroom unit boasts an impressive 1,157 sq. ft. of luxurious living space, complemented by a generously sized balcony perfect for enjoying your morning coffee or evening sunsets. With North East facing windows, you'll bask in natural light throughout the day. Step inside to discover beautiful wood floors that add warmth and elegance to every room. The rooftop garden offers breathtaking panoramic city views, making it the ideal spot for relaxation or entertaining guests. Enjoy the convenience of ensuite laundry and the peace of mind that comes with visitor parking. Located just steps from TTC, you'll have seamless access to the city. Immerse yourself in the vibrant lifestyle of nearby Yonge St. Clair, Forest Hill Village, and indulge in upscale shopping, fine dining, and the scenic Belt Line Trail all within walking distance. This unit provides exceptional value for its size and prime location, with maintenance fees covering taxes, water, heat, building insurance, common elements, and cable. Hydro and parking are additional. Don't miss your chance to call this exquisite property your new home! (id:24801)
Bosley Real Estate Ltd.
408 - 135 Wynford Drive
Toronto, Ontario
Spacious * Luxury Condo At Rosewood, 2 Bedrooms, 2 Full Bath, Ensuite Laundry, Approx. 824 Sq.Ft.+ 48 Sq.Ft. Open Balcony, 9 Ft Ceilings, Carpet Free condo unit * Granite Kitchen Counter * Beautiful walk out to balcony from the living room. Spacious closets in both rooms * Well maintained *All Existing Appliances, 1 Parking, 1 Locker * 24 Hrs Concierge * T.T.C.Bus At Door Steps * Parks, Aga Khan Museum & Schools* Close To DVP/Hwy 404, About 15 Minutes To Downtown Toronto! In The Centre of The City * Excellent Location In The Centre Of The City. Available on November 1st, 2025 * (id:24801)
Bay Street Group Inc.
386 Belsize Drive
Toronto, Ontario
This well-constructed home sits on a spacious lot measuring over 26 feet of frontage and 125 feet in depth. Ideal for those looking to renovate and personalize their dream home in a sought-after Toronto location.The detached garage presents numerous possibilities, from a workshop to a potential coach house. Designed for family living, the home features a practical and adaptable floor plan. The basement includes a separate entrance, making it ideal for creating an in-law suite or rental unit with minimal effort. Located on a peaceful street in a vibrant midtown community, this home offers the best of both worlds. You'll be just steps away from highly rated schools, including those in the Maurice Cody and Northern Secondary School districts, making it ideal for families looking to enroll their children in excellent educational institutions. Parks and green spaces are nearby, providing ample opportunities for outdoor recreation, relaxation, and connecting with nature. Its also minutes from urban amenities, cultural hotspots, shopping, and entertainment options. Excellent transit, along with high walk and bike scores, makes commuting and outdoor activities convenient.This neighbourhood fosters a close-knit, welcoming environment, making it an ideal place to settle down and put down roots. Combining city access with natural beauty, this property offers a fantastic opportunity to customize and create your dream home in one of Torontos most desirable areas. (id:24801)
RE/MAX Hallmark Realty Ltd.
402 - 218 Queens Quay W
Toronto, Ontario
Experience unparalleled waterfront luxury nestled in Toronto's prestigious Waterclub building. This highly sought-after address offers a quintessential Toronto waterfront lifestyle with breathtaking Lake Ontario views from your private residence. This meticulously designed 2-bedroom plus solarium, 2-bathroom unit offers approx. 850 sq ft of sophisticated living, boasting brand-new hardwood floors. The intelligent layout perfectly blends comfort and functionality. A standout feature, exclusive to the 4th floor, is the expansive private terrace with Lake Ontario views all other floors feature only balconies. Imagine enjoying morning coffee or hosting gatherings with the sparkling lake as your backdrop. This generous outdoor space truly extends your living area, offering a serene escape. Located in the heart of the Waterfront Communities, The Waterclub places you steps from Toronto's finest. Enjoy leisurely strolls along Queens Quay, explore Harbourfront Centre, or indulge in the diverse culinary scene and boutique shops. With easy access to public transit, downtown, and major highways, this location offers the perfect blend of tranquility and urban convenience. This is more than a condo; it's a lifestyle. Don't miss this opportunity to own a piece of Toronto's most coveted waterfront real estate. (id:24801)
Royal LePage Estate Realty



