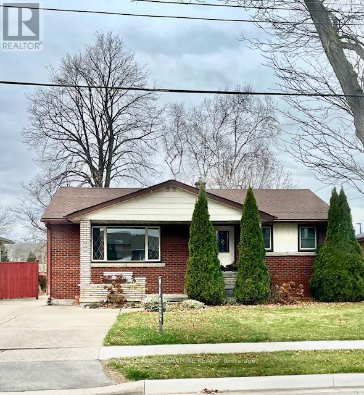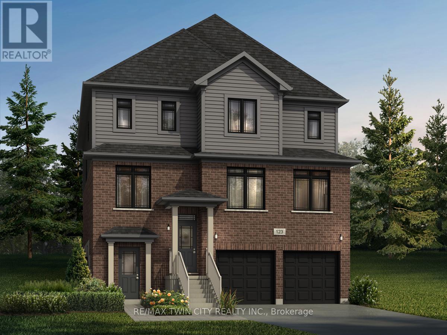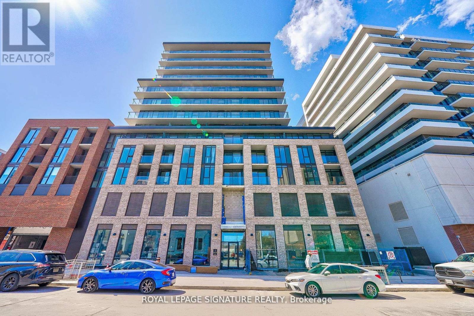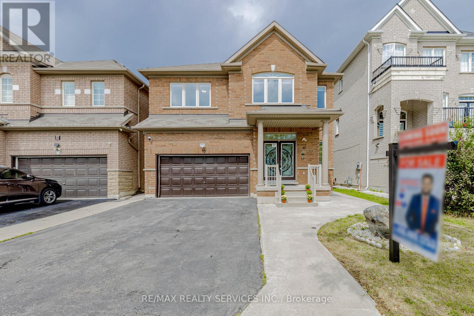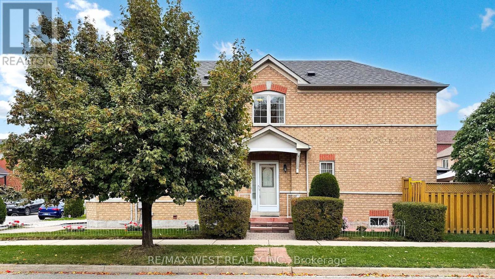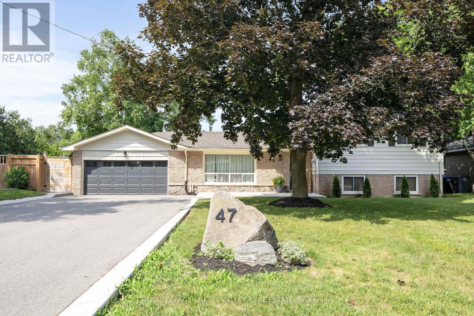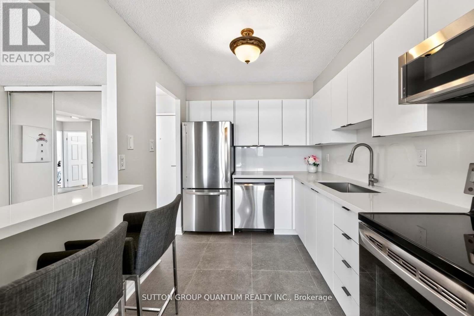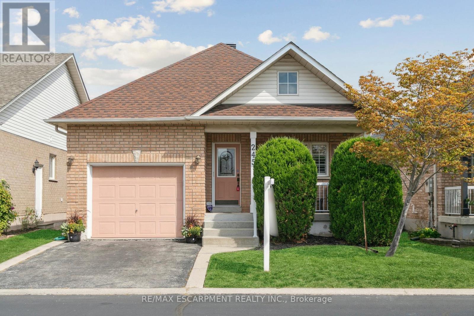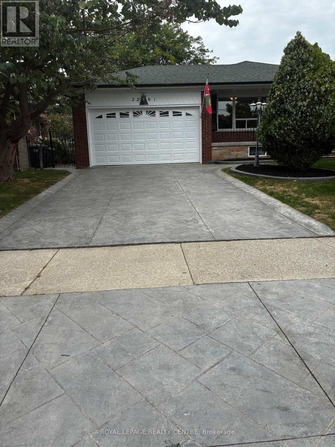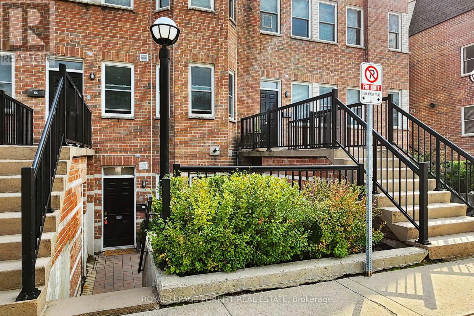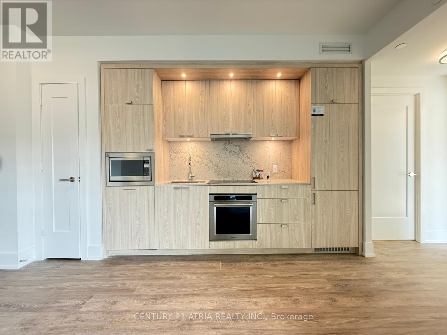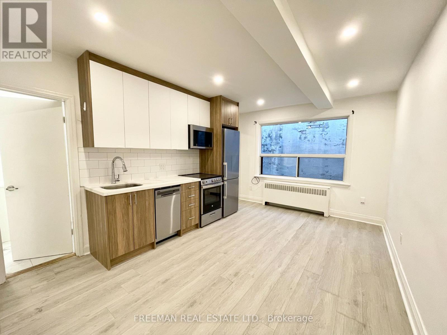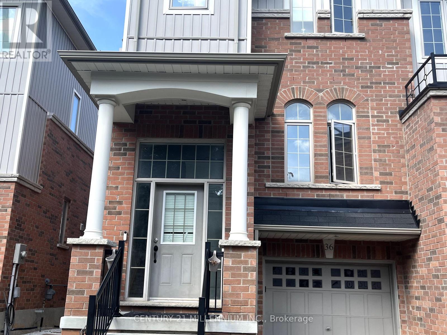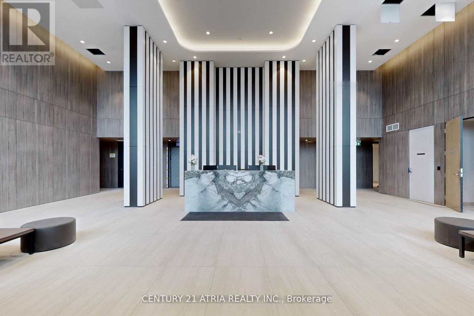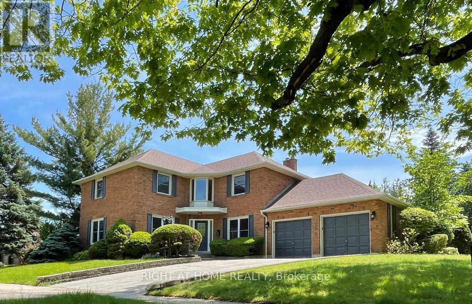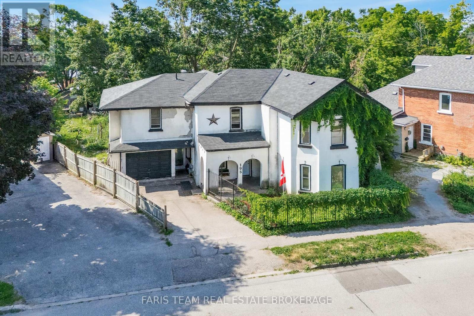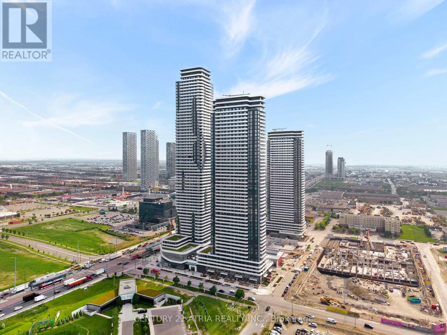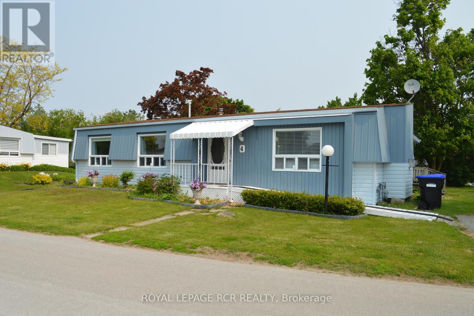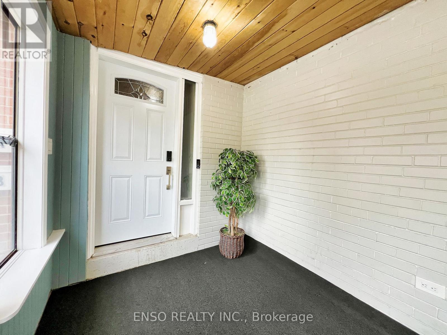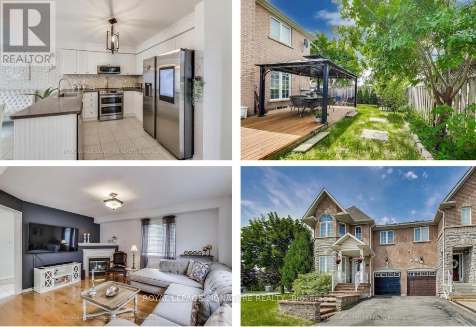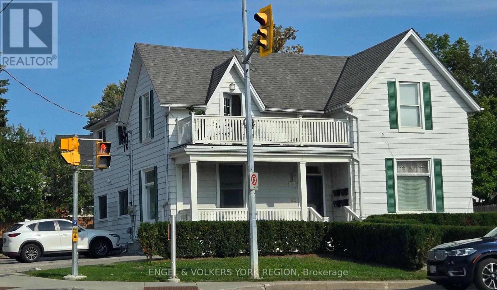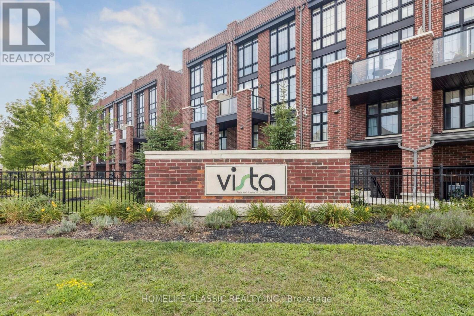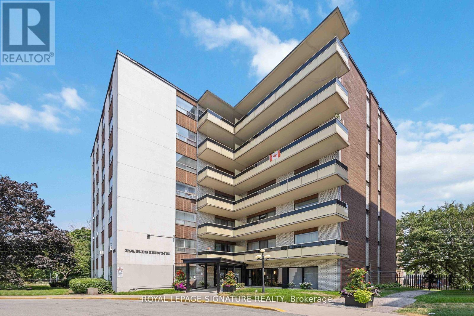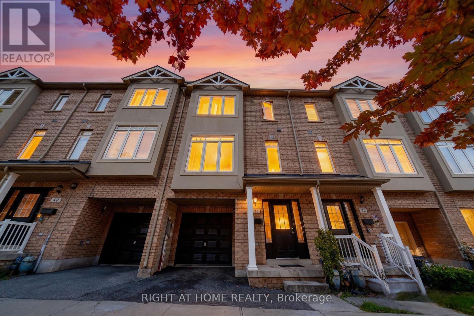7321 Fern Avenue
Niagara Falls, Ontario
Welcome to this cozy bungalow located on 7321 Fern Avenue. This renovated & ready for move in, main level space, features 3 Bedrooms and 1 Bathroom, and 950sqft of living space. Stepping through the front of the property, it offers a 2 spot parking driveway, covered patio, and private entry. Entering the bungalow you will be welcomed with a living/dining room, ample space for your enjoyment and gatherings. Ensuite stacked laundry for use. Stepping into the kitchen area, mixed with original and new renovations, it includes lots of storage for all of your kitchen needs. Located off of the QEW, 10 minute drive away from Niagara Falls, and a wide variety of shops and restaurants for convenience. (id:24801)
Royal LePage Signature Realty
101 Nathalie Street
Kitchener, Ontario
Welcome to 101 Nathalie Street, Kitchener: Brand new and never lived in, this extraordinary pre-construction opportunity by Fusion Homes is located in the highly sought-after Trussler West community. This exceptional home is situated on a premium 42'-11" x 98'-5" Greenspace/Ravine Walkup lot. Featuring the elegant Raya A model, this home boasts an impressive 3,300 sq. ft. of above-grade living space. Designed with growing and multi-generational families in mind, the layout includes 4 spacious bedrooms, 3.5 bathrooms, all thoughtfully planned to accommodate every aspect of modern living. The exterior showcases a timeless brick and vinyl façade complemented by a double-car garage with parking for 4 vehicles (2 in the garage and 2 on the driveway). Inside, the home is filled with luxurious upgrades, including 9' main floor ceilings, hardwood flooring and oversized 40" x 24" basement windows that fill the area with natural light. The basement also includes a rough-in for a future 3-piece bathroom, offering flexibility for your long-term plans. Adding even greater appeal, this home comes with $40,000 in upgrade/customization dollars and a $30,000 price discount (already included). With a closing window between March and September 2026, this is a rare chance to secure a luxurious home at an attractive price point. For those seeking income potential or multi-generational living, a full legal duplex basement option is available, bringing the total living space to 4,375 sqft. This professionally designed lower suite can include a separate front entrance, 2 bedrooms, 3-piece bathroom, a kitchenette with pantry, dedicated utility hookups, and open-concept living and dining areas. Custom floorplan changes are also permissible with drafting approval and applicable fees, allowing you to personalize your home to reflect your lifestyle perfectly. This is truly a limited and luxurious opportunity, designed for families. Don't miss your chance, Book your showing Today! (id:24801)
RE/MAX Twin City Realty Inc.
1421 - 1 Jarvis Street
Hamilton, Ontario
Welcome To 1 Jarvis By BMBLEM Located In The Heart Of Hamilton's transformation! Great location close to everything Hamilton has to offer. Highway 403 & QEW lead you to Toronto and the rest of the GTA. 11 mintures walk from Hamilton GO Centre Stop; 15 minutes from beautiful waterfalls, Tiffany Falls, Devil's Punchbowl and Albion Falls; GO Station within a short walk distance and 2 minutes walk wo HSR bus stop. (id:24801)
Royal LePage Signature Realty
10 Cedarsprings Way
Brampton, Ontario
Welcome to 10 Cedarsprings Way an exquisite, move-in-ready detached home nestled in the heart of the prestigious Sandringham-Wellington community. This rare offering boasts an impressive 4+2 bedrooms & 6 Washrooms, offering over 3,500 sq. ft. of living space. thoughtfully designed for modern family living and multi-generational needs. Step inside through a grand double-door entry into a bright, open-concept main flr featuring 9-ft ceilings, elegant pot lights, & a beautifully crafted accent wall that adds warmth & character to the living space. The combined formal living & dining room sets the stage for sophisticated entertaining, while the generously sized family room overlooking the breakfast area provides the perfect setting for relaxed family gatherings. The heart of the home is chefs delight white kitchen, complete with quartz countertops, extended cabinetry, stainless steel appliances, a functional layout, and ample counter space. A striking oak staircase leads to the 2nd Flr, where luxury & comfort continue. The primary bedroom features a large walk-in closet and a spa-inspired 6-piece ensuite bath with soaker tub & sep shower. A 2nd spacious primary bedroom offers its own 4-piece ensuite & walk-in closet, ideal for multi-generational families. Two additional bedrooms share a convenient Jack & Jill Washroom, perfect for children or guests. Professionally finished basement offers incredible versatility with a separate side entrance, 2 large bedrooms, 2 full Washrooms, and a dedicated living/dining area ideal as an in-law suite or income potential unit. Step outside to your private backyard oasis with premium concrete work perfect for hosting summer BBQs or enjoying peaceful evenings outdoors. The exterior is completed with a 2-car garage and a wide driveway, offering total parking for up to 6 vehicles. Don't miss this exceptional opportunity to own a beautifully upgraded, move-in ready home in one of Brampton's most desirable communities! (id:24801)
RE/MAX Realty Services Inc.
1 Platinum Drive
Toronto, Ontario
Welcome to this warm and sunlit two-storey detached home, perfectly situated on a desirable corner lot in a family-friendly community. Featuring a thoughtfully designed layout, this home boasts laminate flooring throughout and a finished basement offering added space for entertainment, work, or guests. The spacious master bedroom includes its own ensuite and a walk-in closet. Enjoy a cozy, private yard ideal for relaxing or entertaining. Just minutes from top schools, parks, shops, and transit, this inviting property blends comfort, convenience, and charman ideal place to call home! (id:24801)
RE/MAX West Realty Inc.
47 Larry Street
Caledon, Ontario
This spectacular side-split is located in one of the most sought-after neighbourhood in Caledon East. Prepare to be amazed by the spaciousness and layout of this beautiful family home. It is totally updated throughout with very attractive finishes. Main level features an updated kitchen with upgraded appliances and hardware, a coffee station, GAS stove, and overlooks the beautiful backyard oasis. Main also has a very large living / dining rooms with pot lights, built-in electric fireplace and large windows for extra brightness. Upper level has three generous sized bedrooms. All bedrooms feature closets, wood floors and pot lights. Lower level is very large and bright with wood flooring, pot lights and walk-out to yard. Basement is also finished and is a perfect Play place for young kids or a hangout spot. Enjoy Staycations in your own backyard retreat, complete with a Heated Salt water Inground pool, hot tub, a green house and plenty of privacy trees. There is 240v in the garage for EV, parking for 6 on the driveway. Come and see this beautiful home today! (id:24801)
Royal LePage Credit Valley Real Estate
407 - 3501 Glen Erin Drive
Mississauga, Ontario
Introducing a newly renovated, southwest-facing, two-bedroom unit that exudes brightness and spaciousness in 832 square feet. This exceptional residence boasts a brand-new kitchen adorned with elegant quartz countertops, state-of-the-art appliances, custom cabinetry, and stylish tile flooring, complemented by an inviting breakfast bar. The open-concept layout has been freshly painted throughout, featuring new tile in the hallway and a meticulously updated bathroom, complete with a modern vanity and lighting fixtures. All utilities are conveniently INCLUDED in the maintenance fees, ensuring a hassle-free living experience.The building itself has undergone a sleek renovation, enhancing both the main lobby and hallways, providing a modern aesthetic. Please note that access to the balcony is currently restricted due to ongoing updates. Situated in a prime location, this unit is in close proximity to parks, restaurants, grocery stores, and the vibrant Erin Mills Town Centre, with easy access to Highway 403.This remarkable opportunity is not to be missed. (id:24801)
Sutton Group Quantum Realty Inc.
245 Centennial Forest Drive
Milton, Ontario
Downsize Without Compromise in Drury Park! Rarely offered Thompson model bungaloft in Milton's sought-after community. This 3-bedroom, 2.5-bath home offers 1,450 sq ft of well-designed living space (plus an unfinished basement with potential). Enjoy main-floor living with a spacious primary bedroom featuring a walk-in closet and 4-pc ensuite and a second bedroom and 3 pc bath. The bright, open-concept living and dining area with hardwood floors offers a versatile layout perfect for downsizers who want to bring cherished formal dining pieces like a hutch or buffet. The updated kitchen includes granite counters, tile backsplash, and walkout to a private patio. The main floor laundry room adds to the convenience of true bungalow-style living everything you need, all on one level. Upstairs, the loft includes a third bedroom, 2-pc bath, and walk-in closet ideal for guests or a home office. Freshly painted (Chantilly Lace), with new broadloom in all bedrooms, quartz counters in bathrooms, a new furnace (2025), and roof (2019). Move-in ready and located in one of Miltons most welcoming, well-maintained communities. (id:24801)
RE/MAX Escarpment Realty Inc.
2201 Cliff Road
Mississauga, Ontario
Lovely Bungalow On Private Lot & Located In Well Established Neighborhood. Clean, Move In Condition. Many Extra Features, Current Location Of Laundry Room May Be Moved To Basement. Newer Roof, Windows & Doors. Ceramic Backsplash In Family Sized Kitchen. Access To Garage & Sunroom. Separate Entrance To Basement. Wheelchair Lift from Living Area to Garage. Possession Flexible. Must Be Seen! (id:24801)
Royal LePage Realty Centre
174 - 760 Lawrence Avenue W
Toronto, Ontario
Welcome to this stylish executive townhouse featuring a desirable open-concept main floor with a modern breakfast bar, perfect for casual dining and entertaining. Enjoy the warmth and durability of laminate flooring throughout the home. The main floor also includes a convenient powder room and ensuite laundry for added functionality. Step outside to a spacious private patio (approx 200 sq ft with additional storage unit), ideal for relaxing, entertaining guests, or enjoying your morning coffee. Perfectly situated near shopping, public transit, restaurants, and parks, this home offers both comfort and convenience in a vibrant neighborhood. Don't miss the opportunity to own this move-in-ready home. (id:24801)
Royal LePage Porritt Real Estate
224 - 259 The Kingsway
Toronto, Ontario
*LOCKER Included* A brand-new residence offering timeless design and luxury amenities. Just 6 km from 401 and renovated Humbertown Shopping Centre across the street - featuring Loblaws, LCBO, Nail spa, Flower shop and more. Residents enjoy an unmatched lifestyle with indoor amenities including a swimming pool, a whirlpool, a sauna, a fully equipped fitness centre, yoga studio, guest suites, and elegant entertaining spaces such as a party room and dining room with terrace. Outdoor amenities feature a beautifully landscaped private terrace and English garden courtyard, rooftop dining and BBQ areas. Close to Top schools, parks, transit, and only minutes from downtown Toronto and Pearson Airport. Parking currently not available for rent. (id:24801)
Century 21 Atria Realty Inc.
Upper Level - 1980 Eglinton Avenue W
Toronto, Ontario
Newly Renovated 2 Bedroom + 1 Bathroom in The Heart of Eglinton West - Fairbank Village1980 Eglinton Avenue West - Apartment #2. The Fairbank Village, an area widely regarded as Toronto's best kept secret. This charming unit is located in a vibrant and diverse neighbourhood that offers everything you need! Steps to No Frills and international food markets, bus routes, Shoppers Drug Mart and Dollarama, pharmacies, schools, churches, public swimming pools, short distance to Yorkdale Mall and plenty of walkability between amenities evoke feelings of village life. Features Include:- Clean, Bright and Freshly painted- Open Concept Live/Dine/Kitchen Combo- Brand New Stainless Steel Appliances w/ Extended Kitchen Cabinets- Ensuite Washer & Dryer- Stone Countertops & Ceramic backsplash- Bright Master Bedroom with double closet- 4 Pc Spa Inspired Washroom. $2100/month plus hydro. Included is heat and hot water tank rental. (id:24801)
Freeman Real Estate Ltd.
36 - 60 First Street
Orangeville, Ontario
Welcome to a bright and stylish three-storey end-unit townhouse that perfectly blends comfort and convenience. With 3 bedrooms and 3 bathrooms, this home offers plenty of space for growing families or busy professionals seeking a modern lifestyle in a prime location. The open-concept main floor is designed for connection whether its family dinners, entertaining friends, or working from home. Large windows fill the home with natural light, while the functional kitchen provides everything you need for everyday living. Upstairs, three generously sized bedrooms ensure everyone has their own retreat, with the primary suite offering added comfort and privacy. Step outside and enjoy a low-maintenance outdoor space, perfect for summer evenings or weekend barbecues. Being an end unit, you'll also appreciate the extra light and sense of privacy that comes with it. Located in the heart of Orangeville, this townhouse keeps you close to schools, parks, shops, restaurants, and commuter routes everything families and professionals value most. (id:24801)
Century 21 Millennium Inc.
1410 - 220 Missinnihe Way
Mississauga, Ontario
Experience luxury living in this newer 1 + den condo located in the prestigious Port Credit waterfront community. This stunning unit features a spacious bedroom, a generous-sized den perfect for a home office or hobby room, beautiful built-in appliances in the modern kitchen, stone counters in the kitchen and bathrooms, a rare 2-bathroom layout, laminate flooring throughout, a large balcony with breathtaking views, floor-to-ceiling windows, and 9 ft ceilings. Included are 1parking spot and 1 locker. Building amenities will include a 24-hour concierge, large parcel storage, pet spa, bike storage, entertainment lounges and party room, gym, outdoor dining area with BBQs, rooftop terrace, co-working space. Located steps away from grocery stores, banks, LCBO, restaurants, and the Waterfront Trail, enjoy living in this vibrant neighbourhood with excellent schools and an array of amenities. * Tenant Is Responsible For All Utilities, Cable, Internet * * Photos were taken before current tenant moved in * (id:24801)
Century 21 Atria Realty Inc.
3668 Belvedere Crescent
Mississauga, Ontario
Fantastic Opportunity To Own In One Of Mississauga's Most Prestigious Neighbourhoods, beautiful Sawmill Valley. Desirable Quiet Court Location With Miles Of Walking Trails. Close to HWY 403/407/QEW, Erin Mills Town Centre, Credit Valley Hospital, South Common Centre, UTM, GO station, Parks and Schools. Recently renovated executive home with large 4 bedroom (2nd and 3rd bedroom with Walk-in Closet), 3 new washrooms, huge family and living room & formal dining room, custom new kitchen with all brand new SS appliances. Walk out to a sun-filled, beautiful garden with a huge deck and a ground-floor laundry room with a side door leading to the backyard. The untouched basement awaits your imagination. A large-sized two-car garage and 4-car parking driveaway. CVC and the 3-zoned sprinkle system. SIMPLY MOVE-IN READY. (id:24801)
Right At Home Realty
195 Nottawasaga Street
Orillia, Ontario
Top 5 Reasons You Will Love This Home: 1) Zoned for duplex use, offering flexibility and potential rental income 2) Spacious, fully fenced backyard, ideal for kids, pets, or outdoor entertaining 3) Prime in-town location within walking distance to parks, coffee shops, downtown amenities, grocery stores, and the hospital 4) A fantastic opportunity for investors looking to enter the rental market or expand their portfolio 5) Situated in a highly regarded school district, with excellent options for both elementary and secondary education. 2,936 above grade sq.ft. plus an unfinished crawl space. (id:24801)
Faris Team Real Estate Brokerage
4702 - 195 Commerce Street
Vaughan, Ontario
Elevated living in the heart of Vaughan! This stunning 1-bedroom, 1bath suite soars above the city on the 47th floor, offering breath taking panoramic views and an abundance of natural light through floor-to-ceiling windows. With 5 of well-designed space, enjoy an open-concept layout, modern finishes, and a sleek kitchen equipped with [insert appliance/features]. The private balcony is perfect for morning coffee or evening sunsets. Residents enjoy premium amenities including a fitness centre, party room, concierge service, and more. Located just steps from transit, shops, dining, and parks this is urban living at its finest. (id:24801)
Century 21 Atria Realty Inc.
4 Linden Lane
Innisfil, Ontario
Welcome Home! This Beautiful Monaco Style One Level Land Lease Home in the Adult Lifestyle Community of Sandy Cove Acres is Almost 1400 sq ft and is Bright and Spacious. Brand New Grey Flooring Throughout . Open Concept Dining Room and Living Room with Gas Fireplace. Two Bedrooms, Two Bathrooms, 2 Private Parking Spaces. Large Kitchen with Stainless Steel Appliances and Lots of Storage. Family Room with W/O to Deck and Side of Home. Primary Bedroom Features it's Own 2 Pc Bathroom and Walk in Closet. Second Bedroom Could Also Be Used as an Office or Craft/Gaming Room. Park Fee of $869.63/Month . 2 Pools, 3 Rec Centres, Pickleball Courts, Library, Billiards, Shuffleboard, Garbage/Recycling, Snow Plowing Note: Some Staging Has Been Removed From Original Photos. New Grey Vinyl Flooring Throughout - Shown in Last 3 Pics. (id:24801)
Royal LePage Rcr Realty
Unit A - 24 Gentry Crescent
Richmond Hill, Ontario
Enjoy this bright and spacious two-story upper unit with four bedrooms and 1.5 bathrooms, perfect for families or professionals. A stunning skylight fills the space with natural light, creating a warm and inviting atmosphere. This unit features a fully equipped kitchen, in-unit washer and dryer, and plenty of storage. The unit has its own separate entrance for added privacy. Tenants will have access to driveway parking (garage not included). Located just a 5-minute walk from Richmond Hill GO Station, its ideal for commuters with direct service to Union Station. The property is also close to top schools like Bayview Secondary School, and major shopping options such as Walmart, H-Mart, Costco, and FreshCo. With easy access to Highway 404 and public transit, this unit offers both comfort and convenience. Internet Included. This unit can be optionally rented fully furnished. (id:24801)
Enso Realty Inc.
65 Red River Crescent
Newmarket, Ontario
BONUS: $6,000 in upgrades or décor of your choice if sold by December 30th! Welcome to 65 Red River Crescent, Where Comfort Meets Charm. This beautiful, move-in-ready corner unit freehold townhouse feels just like a semi and offers nearly 2,500 sq. ft. of living space designed with both style and functionality in mind. With 3 spacious bedrooms and 3 bathrooms, including a private ensuite in the primary, you'll have all the room you need for family life, guests, or simply spreading out and relaxing. The second-floor laundry makes everyday living a little more convenient (and laundry a little less of a chore!), while hardwood floors throughout the main and upper levels add warmth and elegance at every step. The sun-filled, eat-in kitchen is a true highlight, featuring large windows and brand-new stainless steel appliances perfect for family meals or your morning coffee. Step outside to your private backyard retreat, where you can unwind by the stone fire pit or enjoy peaceful summer evenings under the stars. Downstairs, the finished basement offers endless possibilities: a cozy family room, a guest suite, a home office, a kitchenette, storage space, and even a second fridge ideal for entertaining or extra living flexibility. With a private driveway and built-in garage, the res room to park up to 3 vehicles. All of this is set in a welcoming, family-friendly neighbourhood close to top-rated schools like Phoebe Gilman PS and Poplar Bank PS (with French Immersion). Plus, you're just minutes from shopping plazas, Costco, restaurants, cafés, Highway 404, and the Newmarket GO Bus Terminal. Come experience the warmth and comfort of 65 Red River Crescent. This could be the place you've been waiting to call home. (id:24801)
Royal LePage Signature Realty
2 - 85 Prospect Street W
Newmarket, Ontario
Hello Southlake employees! This one is for you! Central Newmarket 2 bedroom + den apartment (approx. 700 sq ft finished). Beautifully updated main floor & lower level of quiet Victorian multiplex in amazing location. Walk to Southlake Hospital, Fairy Lake & Main St. Minutes to 404/400 for commuters. This unique unit has beautiful crown moulding, pot lights, and laminate flooring through-out (renovated in 2021). Separate hall entrance to huge living room with high coffered ceiling, huge bright windows, open concept to custom eat-in country kitchen with SS appliances. A 4-piece bath with tub completes this level. The fully renovated lower level has 2 bedrooms, wood floors, wainscotting, and a 3-piece bath + den. Private fenced patio area also included. 1 parking spot. Front porch. Tenant to pay hydro in their own name (separate meters). Laundry hook ups available--must provide your own washer/dryer. Landlord prefers no dogs/cats considered. Truly must be seen to appreciate! (id:24801)
Engel & Volkers York Region
234 - 7 Bellcastle Gate
Whitchurch-Stouffville, Ontario
This bright and spacious plenty of sunlight is a beautiful end unit offers no carpet, 2 bedrooms with picture windows for you to enjoy the gorgeous back view, and 2 full bathrooms. Kitchen with Stainless steel appliances, upgraded backsplash and counter top. Ensuite laundry and a large closet for your linen or food pantry. Balcony has Gas/Electrical hooked ready for you to enjoy the BBQ or to chill out. This one level dwelling will benefit mature couple, senior, parent with little children, Investor or First time home buyer. It is well located, shopping, banks, restaurants, schools, community centers are closeby. School bus pickup by the complex entrance. Maintenance fee includes common area, parking and internet. Don't miss out this rare opportunity, book your showing today! (id:24801)
Homelife Classic Realty Inc.
502 - 921 Midland Avenue
Toronto, Ontario
Welcome to this bright and beautifully upgraded corner unit in a quiet, well-kept mid-rise building just steps to Kennedy Subway, GO Station, and the future Eglinton Crosstown LRT! Commuting has never been so convenient.This stylish suite has been updated and checks all the boxes: 2 RARE street-level private garages (yes, both are on title!), a spacious 140 sq. ft. balcony with clear, open views, and a handy locker for extra storage. Inside, you'll find warm maple hardwood floors, elegant crown moulding, and sleek custom cabinets with soft-close drawers. A perfect blend of comfort, style, and location! (id:24801)
Royal LePage Signature Realty
48 Curran Hall Crescent
Toronto, Ontario
Welcome to this beautifully updated Freehold Townhome with No Maintenance Fees! This spacious 3-bedroom + den home offers the perfect blend of comfort and style. The bright lower-level den provides a walkout to a private, sun-filled backyard ideal for family gatherings and outdoor entertaining. Enjoy a Spacious kitchen featuring brand new white cabinetry, stainless steel appliances, and a large eat-in area overlooking the yard. The open-concept living and dining room boasts brand new hardwood floors that continue throughout all bedrooms, creating a warm and cohesive flow. The primary bedroom includes a 4-piece ensuite and ample closet space. Finished Basement included a finished laundry area with lots of storage. A spacious single-car garage with direct access to the backyard adds extra convenience and functionality. Located in a prime Scarborough neighborhood, just steps to TTC, schools, parks, shopping, and all major amenities. A stylish, spacious, and superbly located home everything you have been looking for is right here! (id:24801)
Right At Home Realty


