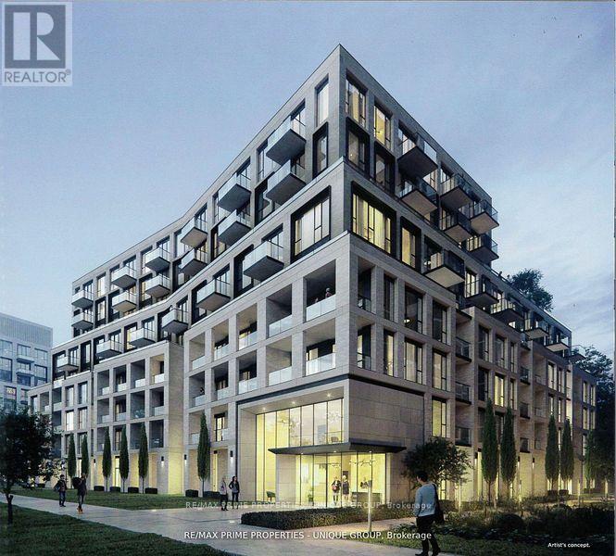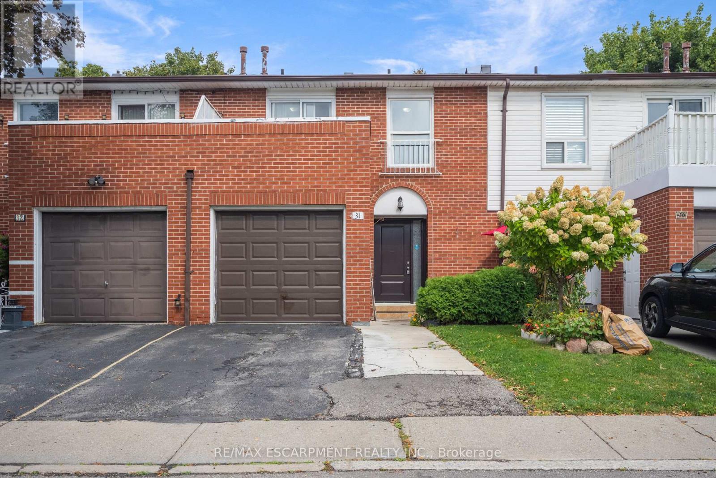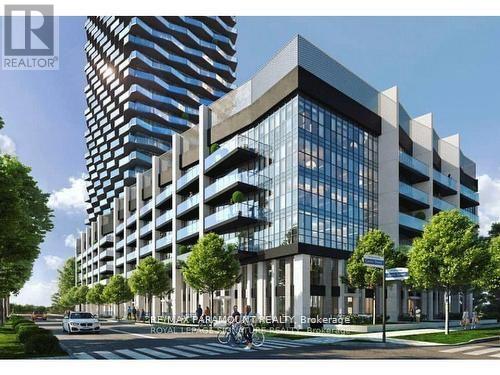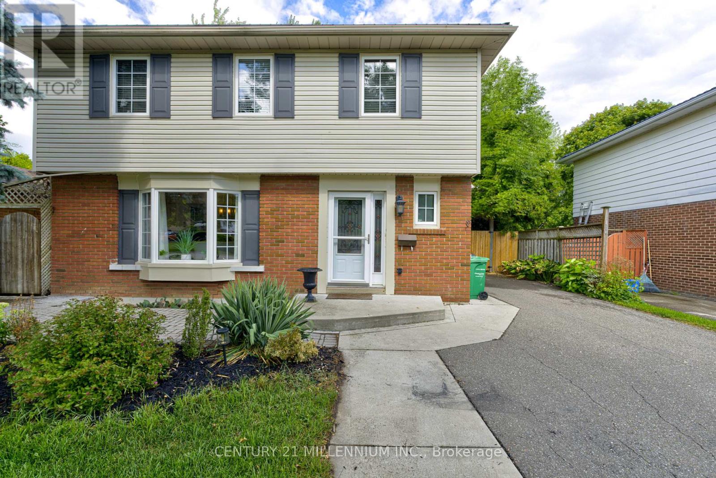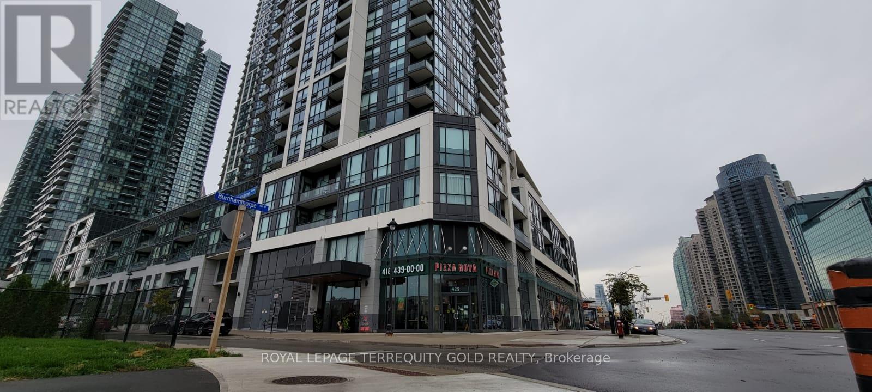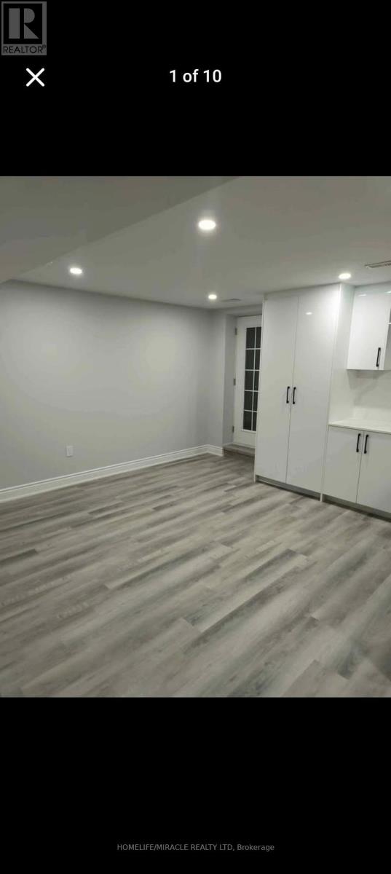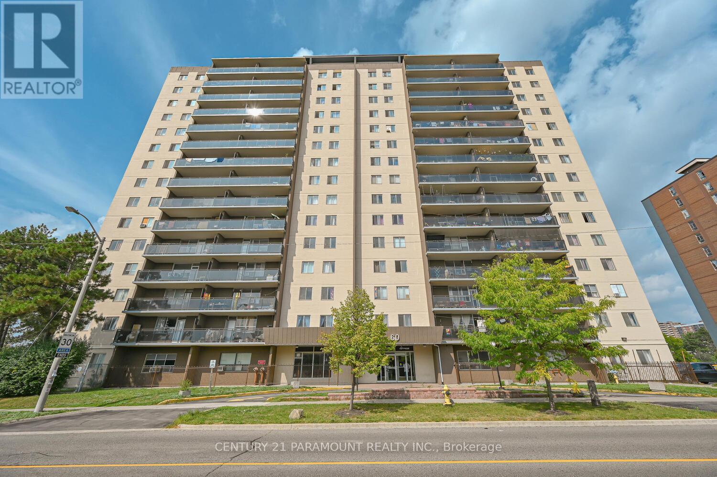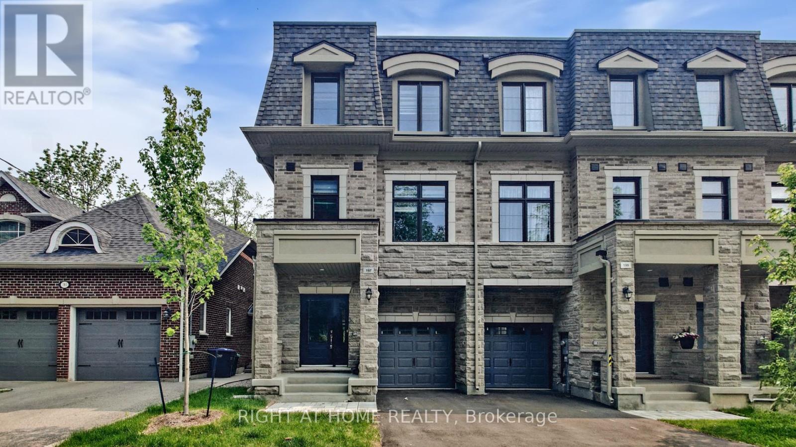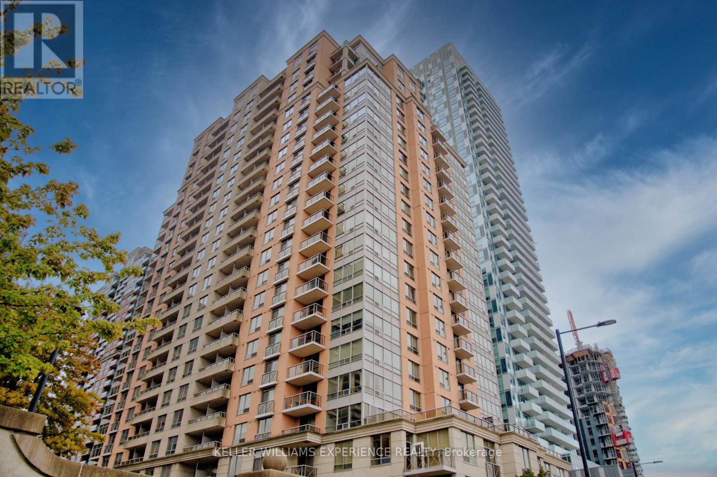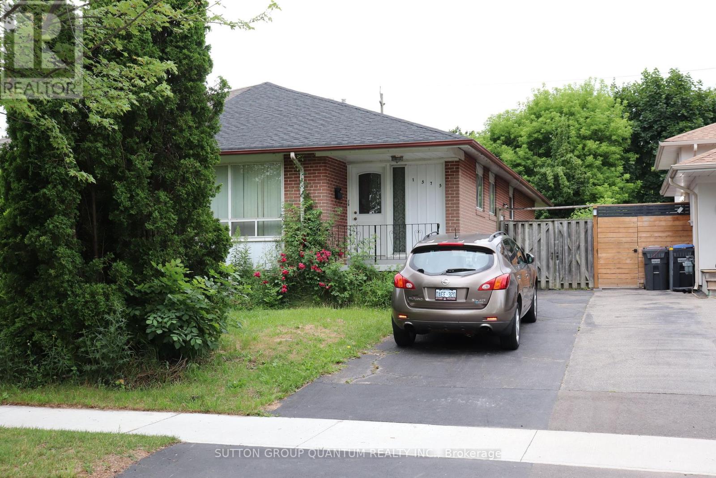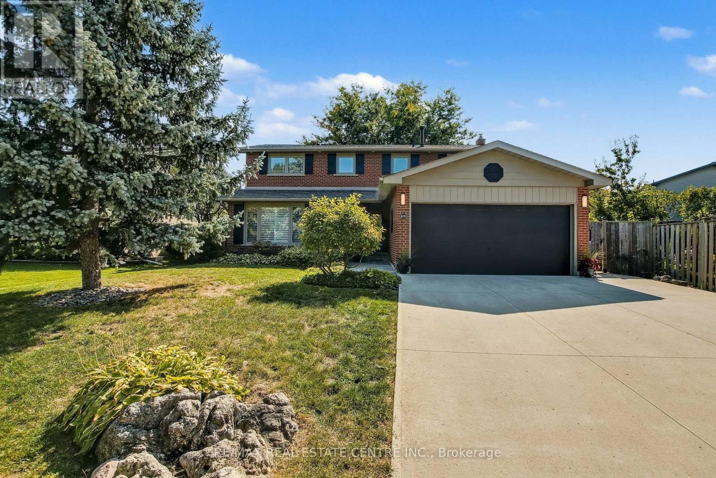808 - 293 The Kingsway
Toronto, Ontario
* ANOTHER SUCCESS BY "THE BENVENUTO GROUP * STUNNING NEW 9-STOREY BOUTIQUE BUILDING IN THE HEART OF EDENBRIDGE / HUMBER VALLEY PRESTIGES TORONTO WEST END * UNPARALLELED ARCHITECTURE, DESIGN AND REFINED FINISHES * MINUTES AWAY FROM BLOOR SUBWAY (ONE BUS), 2 MAJOR HIGHWAYS, BEST SHOPS & RESTAURANTS, REPUTABLE PUBLIC & PRIVATE SCHOOLS, FAMOUS GOLF COURSES AND POPULAR PARKS * 2 BDRM SUITE LAYOUT, DEN, PARKING, LOCKER, LARGE BALCONY AND UNOBSTRUCTED PANORAMIC NORTH EAST VIEW (DOWNTOWN TORONTO) * CUSTOM HIGH CABINETS, S/S APPLIANCES, STONE COUNTERTOPS, WOOD FLOOR, SMOOTH 9 FT CEILINGS * SEPARATE LAUNDRY ROOM WITH CUSTOM VANITY * (id:24801)
RE/MAX Prime Properties - Unique Group
2302 - 1926 Lake Shore Boulevard W
Toronto, Ontario
Welcome to the beautiful Mirabella Condos East Tower. This lovely 1 bedroom plus den corner unit, enjoys north east and south views. Take in the lovely year round views of High Park and Grenadier Pond and the calming south view from the bedroom of Lake Ontario. The open concept kitchen, dining and living room offers easy comfortable living and also boasts a walk out to north facing balcony overlooking the beauty of High Park and Grenadier Pond. The bedroom has a double closet and north, east and south views with a lovely view of Lake Ontario/There is a den off of the living room, perfect for working at home. The kitchen is sleek and modern and has stainless steel appliances.There is a 4 piece bath and ensuite laundry. Mirabella Condo Living has all that is expected of modern condo living 24 hour concierge, guest parking, guest suites, indoor pool, sauna, gym, roof top patio with BBQ, party room, business room, children's play room. And of course Location, Location, Location right across from Lake Ontario, Sunnyside Pavilion and Pool, right across from High Park, just up the road to all that Bloor West Village has to offer, just across the way to all that Roncesvalles Village has to offer, right on the public transit line. (id:24801)
Royal LePage Real Estate Services Ltd.
31 - 3430 Brandon Gate Drive
Mississauga, Ontario
Welcome to 3430 Brandon Gate Drive Unit 31, located in a family friendly neighbourhood, primed for those seeking both comfort and convenience. This 4-Bedroom, 3 bathroom condo townhome blends modern style with a cozy, family-friendly feel - ideal for families, first time buyers, or investors. The spacious layout features a renovated kitchen with sleek, contemporary finishes, perfect for both everyday living and entertaining. Off the kitchen you will find your L-shaped living space that seamlessly blends your living and dining room areas. Sliding glass doors off the living room will lead you out into your private, full-fenced backyard. Upstairs, all four well appointed bedrooms are conveniently located, including a comfortable primary bedroom with its own private 2 piece ensuite, plus an additional 4 piece bathroom to serve the rest of the family. A third bathroom is located on the main level for added convenience. Downstairs, the finished basement offers additional living space - perfect for a rec room, home office, gym, or guest area - giving you flexibility to suit your lifestyle. With ample living space, and low maintenance condo living, this home is a rare find. Taxes estimated as per city's website. Property is being sold under Power of Sale. Sold as is, where is. RSA. (id:24801)
RE/MAX Escarpment Realty Inc.
2501 - 36 Zorra Street
Toronto, Ontario
Welcome to Thirty Six Zorra Condos At The Queensway . This unit offers a blend of modern design, craftsmanship, and unrivaled convenience. This 1 Bedroom unit Features $$$ in Upgrades with Fantastic Finishes, Perfect Floor Plan And Amazing Wrap Around Balcony overlooking the city. Transit, Highways, Shopping, Dining And Entertainment Are All Right At Your Doorstep. Beautifully Designed 36-Storey Building With Over 9,500 Sqft Of Amenity Space Including A Gym, Party Room, Concierge, Outdoor Pool, Guest Suites, Direct Shuttle Bus To Subway Station, Kids Room, Pet Wash, Rec Room, Co-Working Space & Much More. (id:24801)
RE/MAX Paramount Realty
17 Evesham Crescent
Brampton, Ontario
Welcome to this stunning, move in ready home in an established family neighbourhood close to several schools, parks and recreation facilities. This home has been thoughtfully renovated, with a full addition (2010) at the back adds to the living space. Every detail has been carefully considered, offering the perfect balance of style, comfort, and functionality. The spacious open-concept main floor features a gourmet kitchen designed with custom cabinetry, high-end stainless steel appliances, including a 6 burner gas Thermador stove, quartz countertops, and an expansive island which is ideal for cooking, entertaining, and gathering with family. The main floor also includes office space with custom cabinetry and amain floor laundry. The spacious primary bedroom has a vaulted ceiling and an ensuite shower that has spa like fixtures and a balcony. Basement includes a bedroom and a 4 pc bath with loads of storage space and entertaining space including a wet bar. (id:24801)
Century 21 Millennium Inc.
2405 - 4011 Brickstone Mews
Mississauga, Ontario
Experience modern living in this stunning suite with 9 ft ceilings, floor-to-ceiling windows, and an open-concept layout. Features upgraded floors, stylish lighting, and a sleek kitchen with stainless steel appliances and granite countertops. Enjoy a spacious living/dining area with walk-out balcony and panoramic views. Steps to Square One, Celebration Square, YMCA, transit/GO, fine dining, and more. Easy access to Hwy 403/401/QEW. (id:24801)
Royal LePage Terrequity Gold Realty
69 Enford Crescent
Brampton, Ontario
1 year old legal basement with 2 Bed & 2 full Bath Beautifully Finished & Spotlessly Clean! Don't miss this opportunity to lease a bright and spacious basement unit in a quiet, family-friendly neighborhood. Two ( 2) Tandem Car Parking's. (id:24801)
Homelife/miracle Realty Ltd
207 - 60 Stevenson Road
Toronto, Ontario
Superb Location ! Location ! Location !.. Recently Renovated, Excellent Spacious Layout, Bright And Sun-Filled Corner Unit Condo Apartment! , Quartz C/Tops, Oversized 3 Bedrooms, Custom Full 4 Pcs Washroom, 2 Pcs Master Ensuite Washroom, East Facing Unit, Low Maintenance Fees & Low Property Taxes, underground Parking & 1 Locker. Condo fees includes Bell High Speed 1.5 GB Unlimited Internet. Why Rent When You Can Own!!!!!!!!! Close To Albion Mall, School, Park, Hospital, Future LRT, TTC At Door Step, Police Station steps way ensuring total safety. One Bus To Humber College, Kipling Station And Finch Station. Don't wait ......This condo will sell fast !!!!!!! (id:24801)
Century 21 Paramount Realty Inc.
197 Wyndham Street
Mississauga, Ontario
Discover 197 Wyndham, an exquisite brand-new, never-lived-in end-unit townhome in the exclusive Ravines on Main community of Streetsville. Offering approx. 2000 sq. ft. of exceptional living space, this 3-bedroom, 4-bathroom with elevator residence is designed for those who appreciate modern elegance and natural beauty.Step into a bright and inviting foyer, setting the stage for the thoughtfully designed interior. The first level features a cozy living space, a well-appointed powder room, and ample storage. The second level is a showcase of sophistication, with a stunning kitchen with eat-in area, an elegant dining room, and a sunlit family room with walkout to a large balcony overlooking the backyard.Upstairs, the third level boasts three superb bedrooms, including a luxurious primary suite with two walk-in closets, an ensuite, and private balcony. A pristine, untouched basement awaits your personal touch, while the large backyard offers endless possibilities for outdoor enjoyment.In the heart of Streetsvilles charming village. Stroll west to Village Square: vibrant sidewalk cafes, boutique shops, and local conveniences. Credit River to the East: scenic Culham Trail with breathtaking ravines - a peaceful retreat in nature. With easy access to Hwy 401, 403, 407, Streetsville GO Station, great schools, parks, trails, shops, and cafes. (id:24801)
Right At Home Realty
2315 - 5233 Dundas Street W
Toronto, Ontario
Welcome to your new home in the heart of Etobicoke! This bright and spacious 2-bedroom, 2-bath condo offers over 1100 sq. ft. of comfortable living in a location that simply can't be beat. With Kipling Transit Hub that includes not only subway but Go Transit and MiWay just a 2-minute walk away and easy access to the Gardiner, 427, and QEW, commuting downtown, to the airport, or anywhere in the GTA is a breeze.Inside, you'll love the freshly renovated kitchen featuring quartz counters and an open-concept designperfect for cooking, entertaining, or simply enjoying time with family and friends. The living and dining/den area is large and inviting, highlighted by 9-foot ceilings, elegant crown molding, and a stylish accent brick wall that adds warmth and character to the space. Step out to your private balcony and take in the stunning, unobstructed sunset views.Both bedrooms are generous in size, each with walk-in closets and custom built-ins for plenty of storage. The primary suite includes a luxurious 5-piece ensuite, making it the perfect retreat at the end of the day. With only 8 units on the floor, you'll enjoy peace and privacy with less hallway traffic. This well-cared-for home also comes with two parking spots and a large locker, adding convenience and value.The building offers resort-style amenities including an indoor pool, hot tub, sauna, gym, billiards, virtual golf, party room, BBQ area, and more. Step outside and you're minutes from Farm Boy, Sherway Gardens, Islington Golf Club, Starbucks, restaurants, shops, and the brand-new Civic Centre currently under construction down the street. (id:24801)
Keller Williams Experience Realty
1575 Sandgate Crescent
Mississauga, Ontario
Welcome to 1575 Sandgate Crescent this all brick raised bungalow is on a 30' X124' lot, with a fully fenced backyard, and room to park 3 cars. Inside offers living rm. with large picture window and hardwood flooring, and is combined with dining rm., the family size kitchen offers large eat-in area, all 3 bedrooms on the main floor offer hardwood flooring,. There is a separate entrance to the fully finished basement with rec. rm., bedroom, sitting rm., breakfast rm., computer rm., and laundry rm. This home is a must to SEE!! (id:24801)
Sutton Group Quantum Realty Inc.
820 Hemlock Drive
Milton, Ontario
Impeccable 4 brm home loaded with upgrades, located on a quiet street in the mature area of Milton on a large 55' W x 103' pie lot (75' W at rear). Upgrades include kitchen, baths, windows, interior doors, crown moulding, California shutters, wood staircase with iron pickets & hardwood flooring on main & upper level. Spacious bright kitchen with high-quality updated cabinets, granite countertops, marble backsplash, appliance garage, pantry, under-counter lighting, SS appliances, decorative SS range hood. Kitchen open to family room with fireplace with built-ins on either side and walkout to huge private yard with patio, cedar pergola, firepit and hot tub. Upper level has 4 spacious brms including master with 3-pce ensuite and walk-in closet with 16 built-in drawers. 2 full/2 half updated baths, convenient main level laundry. Basement has huge rec room with fireplace and several built-ins for loads of storage, updated 2-pce bath and large office (could be converted to 5th brm). Carpet free main and upper level, recently painted light neutral colour throughout. Lovely street appeal, landscaped, stone front walkway, under eaves lighting, concrete double-wide driveway and walkway along side, large private backyard with mature trees. Double drive and double garage for ample parking. Roof 2015, furnace 2013, C/Air 2023. Conveniently located short walk to parks, amenities, GO transit. Primary public and French school around the corner. Quick access to Hwy 401. Rare high-quality updated home in older uncongested mature neighbourhood, all the work is literally done, just move in and enjoy! (id:24801)
RE/MAX Real Estate Centre Inc.


