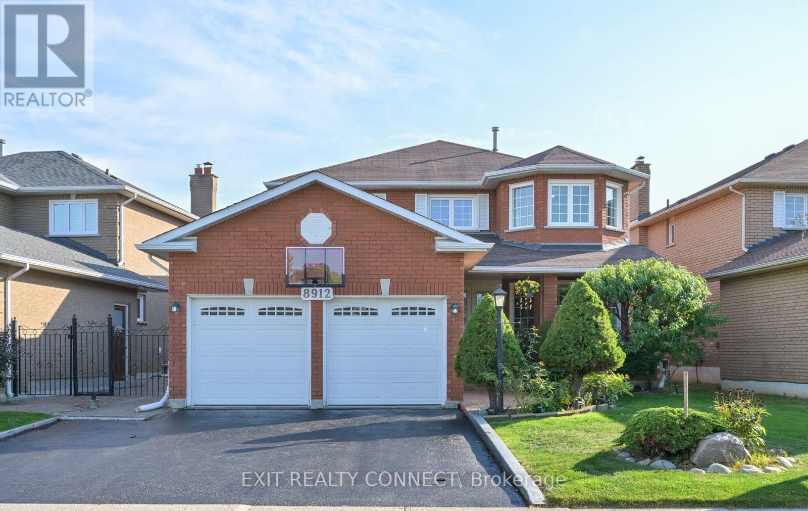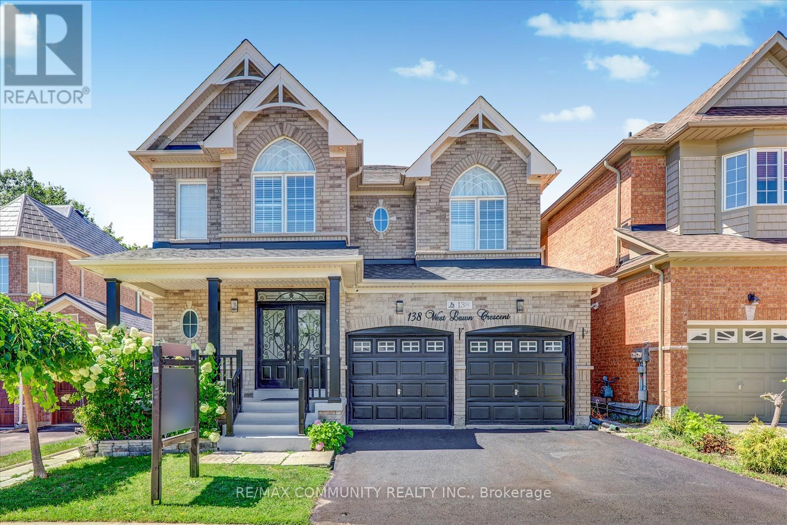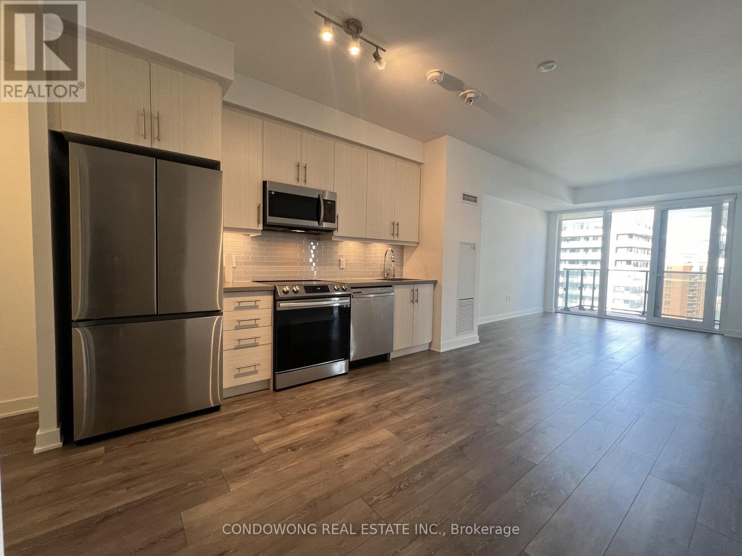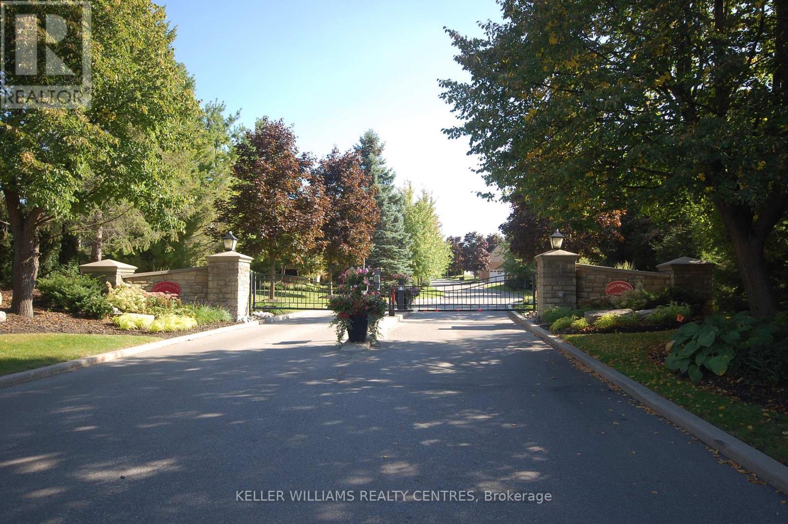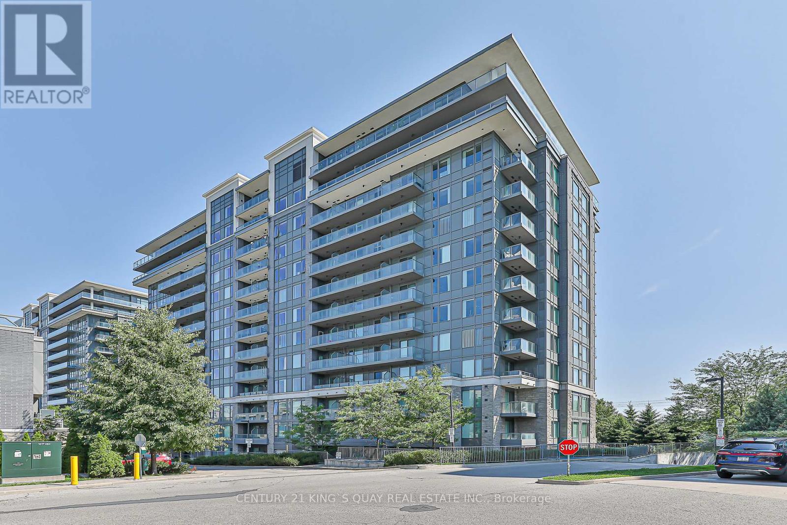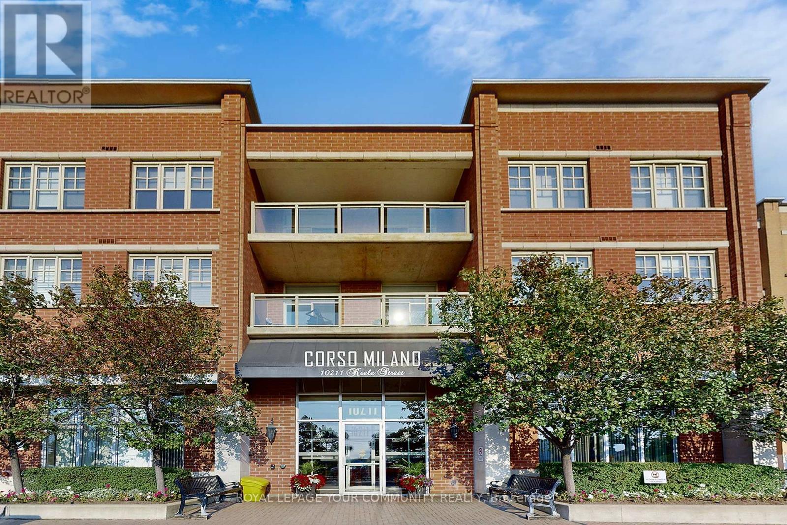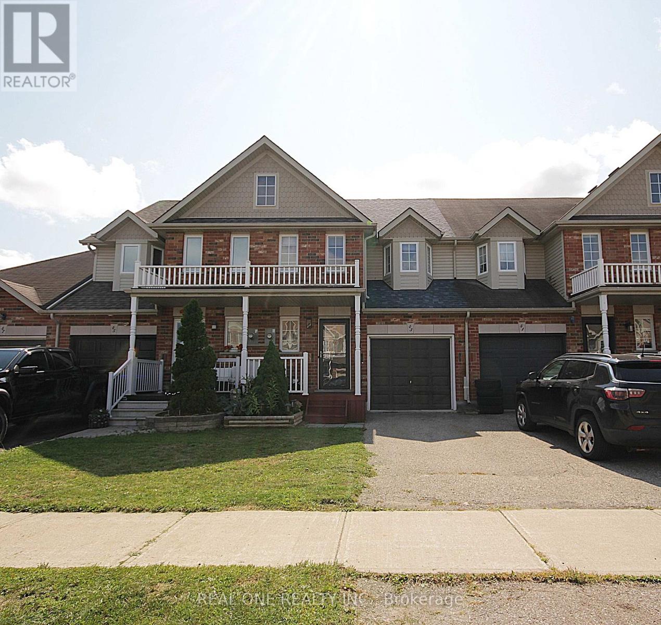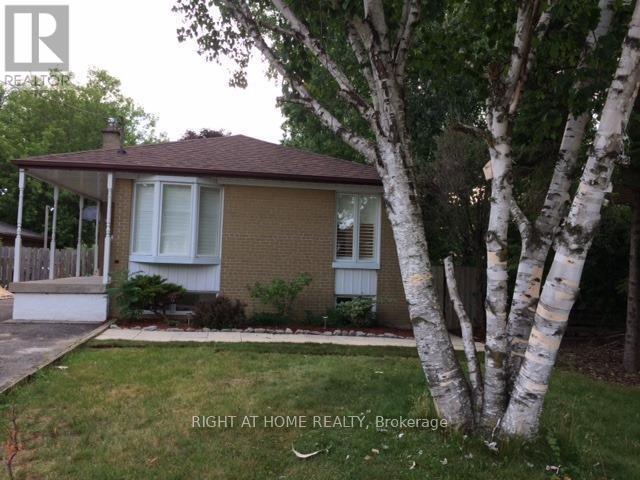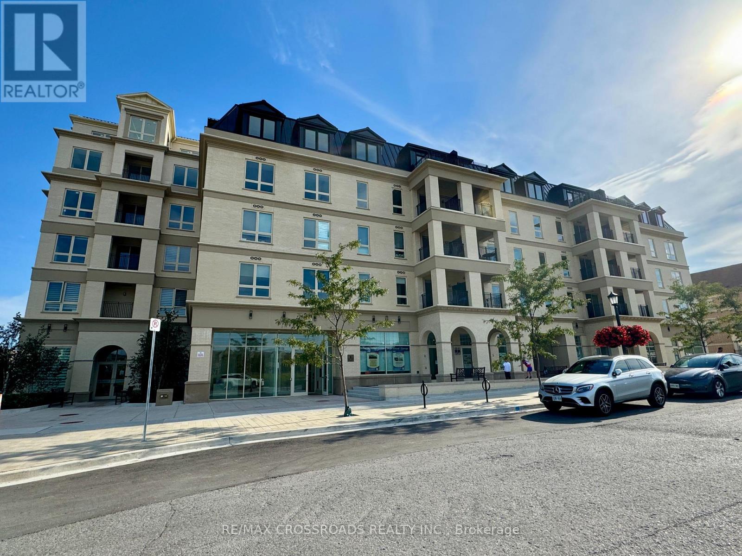8912 Martin Grove Road
Vaughan, Ontario
In-Law Suite + 47 122 ft Lot + Across from a School in Elite Elder Mills.This 4-bedroom, 3.5-bath detached home sits on a premium 47 X 122 ft lot in one of Vaughan's most sought-after neighborhoods, where top-rated schools, quiet streets, and long-term neighbours define the lifestyle. Why Families Love It Here: Education at your doorstep! A highly rated school directly across the street means no long commutes, safer drop-offs, a true community hub. Nanny/In-Law Suite with Separate Entrance: A rare find, complete with its own garage entrance ideal for multigenerational living, or todays must-have live-in help. Spacious Den: Perfect for a home office. Ample Parking: With a 2-car garage plus a private driveway that fits 4 cars, plenty of space for teens w/ their own car & young adults returning home. Bright & Versatile Layout: Oversized bedrooms & generous living spaces designed to grow with your family. All-Season Sunroom: A bright, versatile retreat where you can enjoy morning coffee, cozy winter afternoons, or summer evenings. The backyard is your private escape neighbors are virtually nonexistent thanks to extra deep adjacent lots! Plus, this home fronts onto a school & park allowing for privacy & convenience. Community Feel: Low-turnover Street w/ established neighbours who have built roots. Convenience: Minutes to Hwys 427/407 & transit links to Vaughan Metropolitan Centre, perfect for busy professionals. The Park across the street, sports facilities nearby, & shopping close at hand for a complete family lifestyle. This home speaks to families & affluent professionals with kids, teens, young adults balancing work, academics, & activities. With a separate entrance to the basement from the garage & a separate entrance to the garage from outside, this home is perfect for multigenerational living. This home is a long-term investment in your family's lifestyle & future. (id:24801)
Exit Realty Connect
Bsmt - 138 West Lawn Crescent
Whitchurch-Stouffville, Ontario
Beautifully Done Legal Bsmt With 3 Bdrms And A Larger Living Area, Situated In A Prime Neighborhood In Stouffville. Smooth Ceiling With Pot Lights. Separate Laundry Access, Mordern Spacious Washroom, Oversized Window, Kitchen With Backsplash. No Pets Or Smoking Allowed Inside The Premises, Short Walk To St. Mark Catholic Elementary School, Mins Away To Main St, Stouffville & Other Major Retailers. Ideal For Small Family. (id:24801)
RE/MAX Community Realty Inc.
1205 - 105 Oneida Crescent
Richmond Hill, Ontario
Welcome To Era Condominiums, The Dawn Of A New Era In Richmond Hill. The Epitome Of Sophisticated Urban Living, 2 Soaring Towers Rise Over The Majestic Podium Overlooking Spectacular Views Of The Neighborhood. Era Is Part Of Pemberton's Iconic Master-Planned Community At Yonge Street And Highway 7, Just Steps From Everything You Love. Large 860 sq ft Corner Unit Features 2 Bed, 2 Bath W/ 2 Wrap-Around Balconies. N/E Exposure. Parking & Locker Included. (id:24801)
Condowong Real Estate Inc.
91 Fitzgerald Avenue
Markham, Ontario
Sensational Opportunity!! Magnificent Custom Built Home In The Top Ranked Unionville Hs District!! This 6000+Sq Ft Home Has Elegant & Timeless Finishes Throughout. 10' Ceilings, Coffered Ceiling, Wainscotting, Pot Lights, Crown Moulding, Hardwood Floors, Custom Built-Ins Top Of The Line Stainless Appliances. Heated Kitchen Floors. All Bedrooms With Ensuites. W/O Basement. Main Floor Patio Deck. Fully Landscaped. Backyard Facing South Lots Of Natural Sunlight. Tandem 3 Car Garage. Walking Distance To Main Street Unionville, Unionville H/S, Whole Food Supermarket. ..Motivated Seller...Really Don't Miss It! (id:24801)
Real One Realty Inc.
16 - 470 Falconwood Hollow W
Aurora, Ontario
Falconwood Estates; One of Aurora's best kept secrets. A gated 30 unit enclave of bungaloft townhomes. Quiet and private. Nestled on more than 8 acres in Aurora Estates area of south Aurora. This unit has arguably one of the best locations with south and east rear exposures. It boasts over 4000 square feet of finished space. The main level has both elegance and style with formal living room and dining room. 'Flexibility' is the key descriptor for this unit. The main floor primary bedroom and ensuite permits one floor living. The kitchen provides space for breakfast bar eating or at table eating while having space at one end for family time with a cozy seating area. The basement with its above grade windows and walk out make it all bright and welcoming. The bedroom bathroom combo in the basement would be great suite for inlaws or live in help. With five bedrooms in total there is plenty of room for family or visitors. (id:24801)
Keller Williams Realty Centres
103 - 277 South Park Road
Markham, Ontario
Location, Location, Location! Eden Park II condo is located in the highly sought-after community of Commerce Valley. Steps to public transit, highways, restaurants, shopping, library, parks, recreation centre, and more! Energy efficient building, built to Gold LEED standard. One of the lowest maintenance fee condominiums in the area. Lovingly taken care of by the original owners with thousands in upgrades including pot lights, light fixtures, crown molding, bathroom and kitchen fixtures. This spacious unit features ground-level easy access to concierge and building amenities, 9' tall ceilings, modern open concept kitchen with stainless steel appliances and quartz countertops. Tastefully decorated, with a large bedroom, and a bedroom-sized den. Well maintained building with 24hr security. Facilities include an indoor pool, sauna, fitness centre, theatre room, library, party room with kitchen and lounge, billiards room, guest suites, and plenty of underground visitor parking. Unit comes with 1 parking and 1 locker. (id:24801)
Century 21 King's Quay Real Estate Inc.
220 - 10211 Keele Street
Vaughan, Ontario
Amazing Low-Rise Unit In Village Of Maple. Corso Milano is a Boutique Building. This unit Features 9Ft Ceilings, Approx. 700Sqft, Hardwood Floors, Upgraded Kitchen Cabinetry With Pantry, Smooth Ceilings, Granite Counters With Breakfast Bar, Open Concept Layout, 2 Walkouts To Large Balcony, Great Floor Plan With No Wasted Space. 3 Parking Spaces Plus Locker. Close To All Amenities In Maple - Situated Conveniently Across From Community Centre, Within Walking Distance To Maple Go Train Station, Park, Playground, Tennis Courts. Shopping Plaza With Walmart, Marshal And Restaurants. Lots Of Boutiques, Specialty Stores & Businesses Around. This Location Offers Both Convenience And Charm. Plus, Benefit From Proximity To High-Rated Schools Including Michael Cranny Elementary School. Outside, A Large Backyard With Gazebo Awaits Your Relaxation And Enjoyment. Amenities. Include An Event Room, Library, Games Room. And Gym, Making This Unit a Truly Exceptional Find. (id:24801)
Royal LePage Your Community Realty
43 Shephard Avenue
New Tecumseth, Ontario
Beautiful 3-Bedroom Freehold Townhouse in Sought-After North Alliston. This well-maintained home features a bright, open-concept main floor with a modern eat-in kitchen complete with island, and a spacious living room with walk-out to a private deck and fully fenced backyard, perfect for entertaining. Upstairs, you'll find generously sized bedrooms, including a primary suite with a large walk-in closet and semi-ensuite bathroom. Rough-In Bath in Basement. Enjoy peace of mind with numerous recent upgrades: Roof shingles (2022), Roof insulation (2022), Furnace (2022), A/C (2023), Basement insulation (2022), Kitchen countertop & backsplash (2025), Washer & dryer (2022), Laundry vanity (2024), Dishwasher (2023). Move-in ready and located in a desirable, family-friendly neighbourhood close to parks, schools, and amenities. (id:24801)
Real One Realty Inc.
Main - 38 Stoddart Drive
Aurora, Ontario
Enjoy This Beautiful Renovated 3 Bedroom Detached Home On A Quiet Street In Prime Highlands Community, Steps To Yonge, Updated Kitchen, Bathroom, Hardwood Floors Thru Out Main Floor, Pet Friendly (id:24801)
Right At Home Realty
208 - 9700 Ninth Line
Markham, Ontario
This Beautifully Designed Unit Features 2 Spacious Bedrooms Plus A Den And 2 Full Bathrooms, Including A Private Ensuite For Added Comfort. Enjoy An Open-Concept Living And Dining Area, Complemented By A Sleek, Modern Kitchen With Quality Appliances And Stylish Laminate Flooring Throughout. The Building Offers An Impressive Range Of Amenities Such As 24-Hour Security, A Fully Equipped Fitness Centre, A Relaxing Jacuzzi Spa, A Party Room, Visitor Parking, A Scenic Rooftop Terrace, And Even Access To A Nearby Hiking Trail. Perfectly Situated Just Steps From Public Transit, This Home Is Also Close To Top-Rated Schools And Only About 5 Minutes From Markham Stouffville Hospital. You'll Also Be Near Major Shopping Centres, Restaurants, Banks, And A Supermarket Everything You Need Is Right At Your Doorstep. (id:24801)
Dynamic Edge Realty Group Inc.
239 - 101 Cathedral High Street
Markham, Ontario
Discover the perfect fusion of vibrant city life and serene luxury in this impeccably designed one-bedroom condo, nestled in the heart of Cathedral town. This residence offers a sophisticated retreat within a boutique building, ensuring an intimate and exclusive living experience. Open concept layout of living and dining area. Upgraded kitchen with stainless steel appliances. Spacious bedroom with large window and closet. (id:24801)
RE/MAX Crossroads Realty Inc.
4 Morrison Avenue
New Tecumseth, Ontario
Welcome to 4 Morrison Avenue, situated in Alliston's most sought-after neighborhood, Victorian Village! This stunning and spacious detached home spans 2089 square feet and features generously sized rooms with large windows that fill the space with natural light. Beautiful, open-concept main floor home has three spacious bedrooms and 3.5 bathrooms, complemented by high ceilings and high-end upgrades throughout. Gorgeous home and entirely carpet-free, showcasing beautiful 5-inch oak hardwood floors and quartz countertops. The impressive 8-foot entry doors lead to a grand foyer and meticulously crafted millwork, while the oak staircase adds a touch of elegance. The Master Has a W/I Closet With 4 Piece Ensuite. For added convenience, the large laundry room is located on the bedroom level. The finished basement - 8' with large windows, includes a full contemporary bathroom with pedestal sink and large shower. Cold cellar, electrical ready for 2nd kitchen, 1.5 car garage with storage space. The backyard is a true oasis, fully fenced with an oversized deck, outdoor kitchen, covered pergola, and a large shed. This property is conveniently located near amenities, restaurants, grocery stores, and more. Make this beautiful house your new home! (id:24801)
RE/MAX Real Estate Centre Inc.


