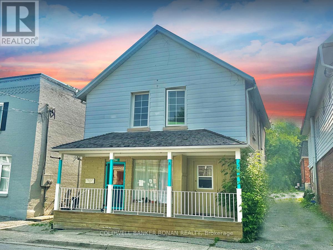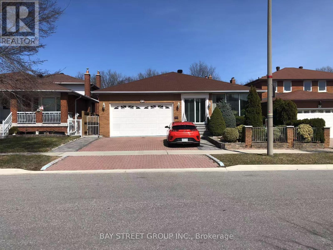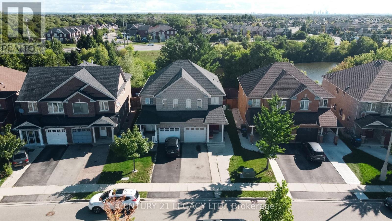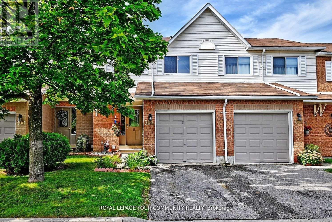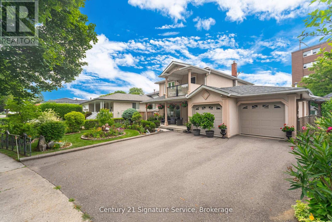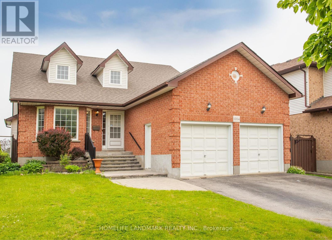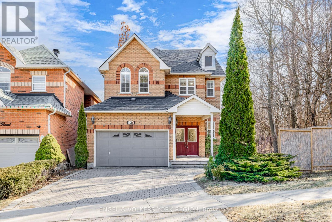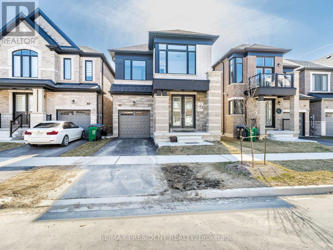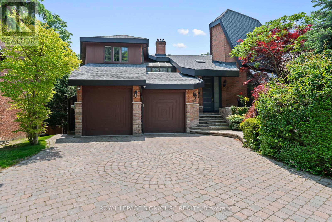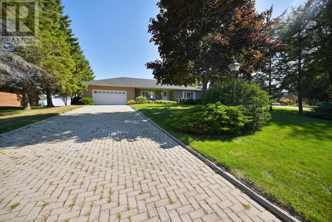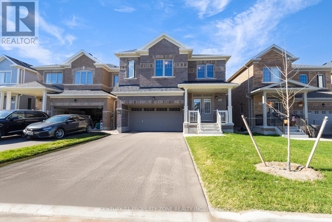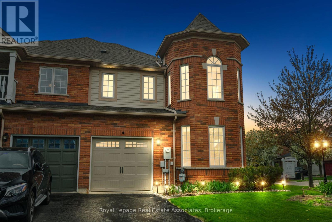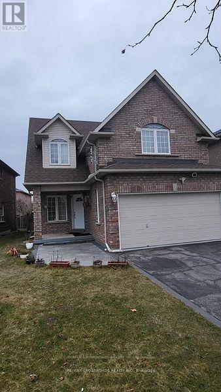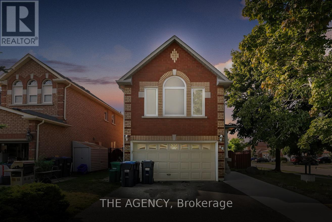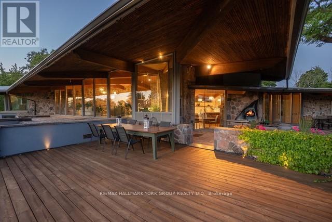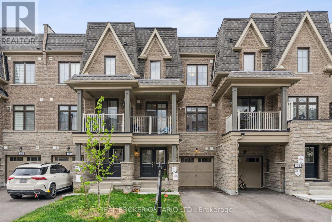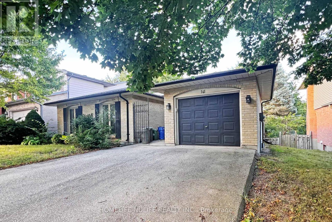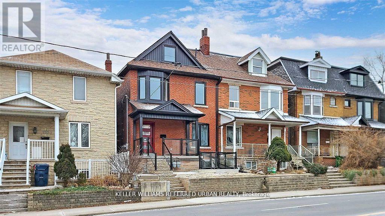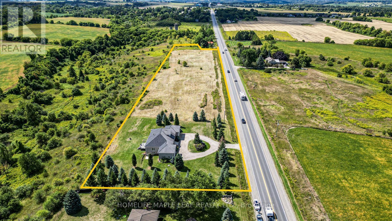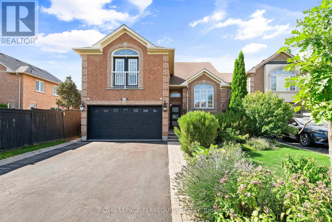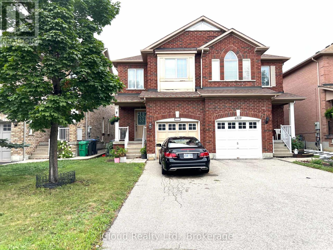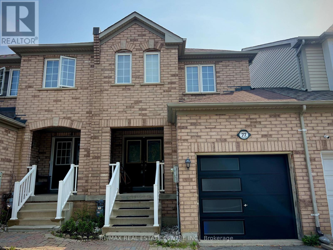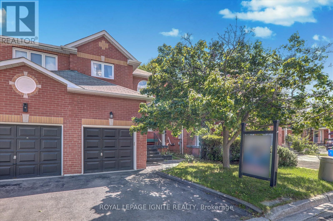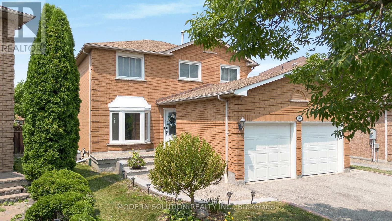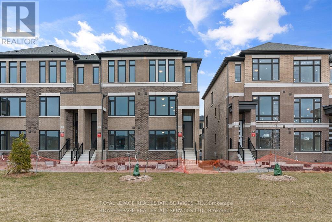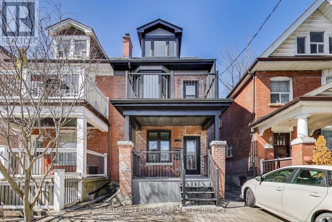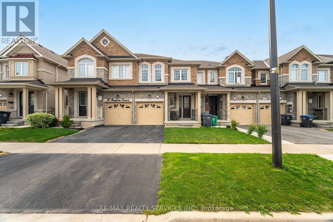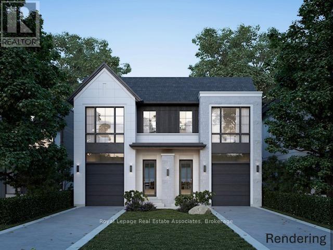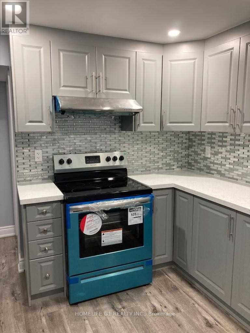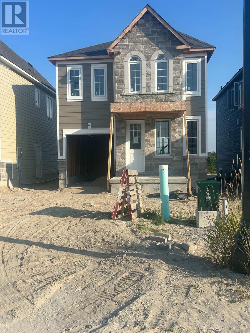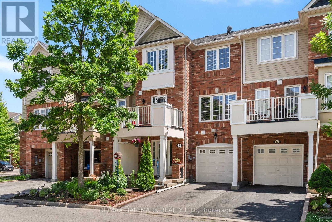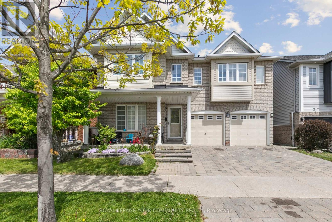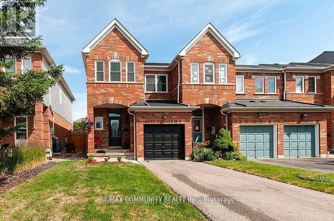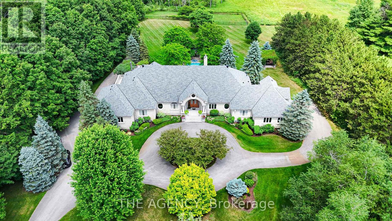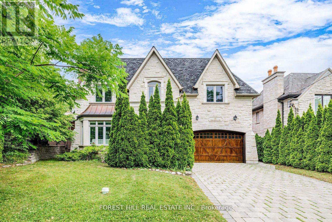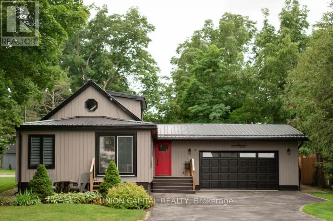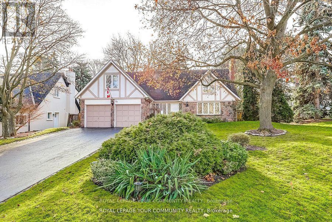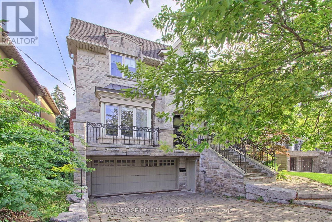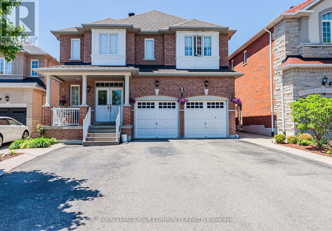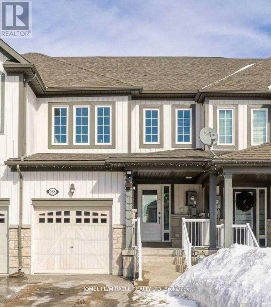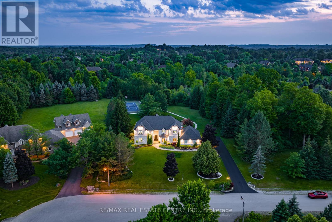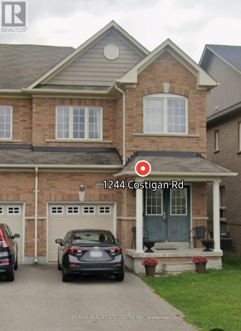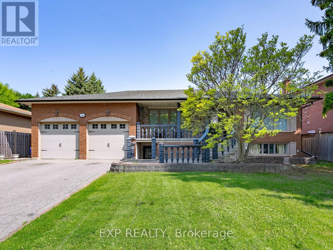39 Toboggan Hill Drive
Orillia, Ontario
Welcome to this charming 4 bedroom 2 full bathroom detached home, nestled in a family oriented and family friendly neighbourhood. The subject property is located in one of the most desirable neighbourhoods in Orillia's West Ward. This quiet family friendly cul-de-sac location offers a high degree of privacy, excellent neighbours, and is situated at top of a hill, mitigating flood risk. This prime location adds significant value to the property.The property itself offers a large and spacious living and dining area with new flooring. The renovated kitchen boasts a new quartz countertop and new cabinets with hardwood drawers providing ample storage. All new appliances in the kitchen.Beautiful brand new stairs, and renovated full bathroom on the main level.Finished basement plus a large den/office, a bedroom, and a full bathroom, with a large living space and partial new pot lights installed.Brand new paint throughout the house. Roof - 2023 Furnace -2020 Ac -2024 (id:24801)
RE/MAX Millennium Real Estate
284 Main Street
King, Ontario
OPPORTUNITY KNOCKS, Attention Investors and End Users! This Uniquely Rare Zoned Property Which Permits Both Residential and Commercial Uses, Offers a Wide Range of Potential for Anyone Looking Invest, Live or Operate a Business in a Booming Town within the Highly Coveted King Township! This Exceptional Opportunity To Own This Property In The Heart Of Schomberg's Quaint Downtown Main Street, Is conveniently located close to Numerous Amenities Such as Restaurants, Schools, Boutiques Shops, Dentists, Grocery Stores, Close Access to Highway 400, 27 & 9 and much more. This Rare Property Consists of 4 Independent Units: 2 Studio Apartments On Main Floor Located In Front Of Property, Spacious Rear Main Floor 1 bedroom with private fenced in back yard & Spacious 2nd Floor 2 Bedroom with upper balcony. Bonus 6 Convenient Parking Spaces located Just at Rear of the Property lot. (id:24801)
Coldwell Banker Ronan Realty
Room2 - 45 Pineway Boulevard
Toronto, Ontario
*Room locate with ensuite 3 pcs washing room at main floor**Totally renovated property* *Shared kitchen and Landry room*,Discover a cozy and private ensuite roommate in a well-maintained home, Excellent Location ! One of A Kind, Large Backsplit Home in the High Demand Leslie/Finch Location,. Close to All Amenities , Shops, Supermarket, Restaurant and HWY 404,Top Ranked Schools, Steps to Park & Walking Trail, Open Concept, shared Kitchen and washer and dryer, Clean , Bright & Spacious , Quiet and Mature Neighborhood. *This inviting space is perfect for a single or couple tenant, student, professional* *lease term is flexible, long term or short term* **EXTRAS** Fridge. Stove, Washer & Dryer (id:24801)
Bay Street Group Inc.
25 Revelstoke Place
Brampton, Ontario
Welcome to this beautifully maintained 3 bedroom semi-detached home backing onto a serene pond with breathtaking Views, unmatched privacy & no rear neighbours.This truly rare ravine opportunity in Brampton's coveted Sandringham-Wellington community comes with 3 spacious bedrooms & 2 full washrooms on the second level. For added convenience, the property includes a 2-bedroom basement unit with a separate entrance, complete with its own kitchen & washroom. 5-minutes away from Brampton Civic Hospital and Mountain Ash Public School, it's perfect for those seeking a peaceful yet connected lifestyle. This outdoor space feels just like living in cottage country with a breathtaking tree-lined open view and even a pond, a completely serene retreat from city life. This home is the perfect blend of space, privacy, and functionality in one of Brampton's most desirable pockets. Just move in and enjoy. (id:24801)
Century 21 Legacy Ltd.
304 Maciver Boulevard
Newmarket, Ontario
This light filled and spacious 3-bedroom/3-washroom townhouse is located in a peaceful Summerhill Estates neighborhood with access to all amenities. The property features a generous bright open-concept main-floor kitchen, dining and living area walkout to patio backyard;overlooking a beautiful park with a children's playground. Additionally, it has a fully finished basement complete with a recreation room and a 3-piece washroom. This cozy sweet home provides an ideal blend of comfort, functionality, and convenience. "Welcome Home". (id:24801)
Royal LePage Your Community Realty
512 Selsey Drive
Mississauga, Ontario
Meticulously maintained 3-bedroom, 4-bathroom family home nestled on a quiet street in one of Mississauga's most desirable neighborhoods, offering a spacious and functional layout with a large living and dining area, a family sized kitchen with stainless steel appliances, and large eat-it, a cozy and bright family room with walk-out to fully fenced yard, generous-sized bedrooms including a primary suite with 3pc ensuite, second bedrooms with semi-ensuite, and third bedroom with private balcony. A beautifully landscaped front and backyard with fountains, perfect for entertaining, and a partially finished basement with endless potential. Double car garage allows direct entrance to a large mud and laundry room, and side door access to yard. All just minutes from top-rated schools, parks, shopping, public transit, and easy highway access. (id:24801)
Century 21 Signature Service
1004 Catskill Drive
Oshawa, Ontario
Over 3,200+ sq ft of thoughtfully designed living space, including a fully finished basement with plenty of room for the whole family. This spacious home features six bedrooms in total including a main floor primary retreat, two bedrooms on the second level, and two additional bedrooms in the finished basement, ideal for extended family, guests, or a home office setup. With its own separate entrance, the basement also offers excellent income potential or the perfect in-law suite option.The main floor offers convenient laundry and a bright, open-concept layout. The inviting family room features a cozy fireplace, perfect for creating a warm and welcoming atmosphere. Recent upgrades include a newer roof, air conditioning, and furnace offering peace of mind and added comfort. Step outside to your own private, fully fenced backyard that backs onto open green space a peaceful retreat in the heart of North Oshawa. (id:24801)
Homelife Landmark Realty Inc.
130 Old Colony Road
Richmond Hill, Ontario
Discover Your Dream Home At This Stunning 3BD, 3BTH Detached Home On A Ravine Lot, Located In The Sought-After Oak Ridges Community, Offering An Exceptional Blend Of Elegance, Comfort, And Convenience. Boasting A Spacious Open-Concept Layout, High Cathedral 20Ft Ceilings In the Family Room, Hardwood Floors And More.This Home Is Perfect For Families And Entertainers Alike. Located Just Minutes From Top-Rated Schools, Parks, Lakes, Trails and Transit, This Home Offers Both Luxury and Convenience. Don't Miss Out On This Incredible Opportunity--Schedule Your Private Showing Today! (id:24801)
Engel & Volkers York Region
30 Camino Real Drive
Caledon, Ontario
This stunning, nearly-new 4-bedroom, 4-bathroom detached home in Caledon featuring two primary suites offers spacious, modern living perfect for families. With a chefs kitchen, elegant finishes, and a warm, open layout, every detail is crafted for comfort and style. Located in a vibrant, family-friendly neighborhood near Highway 410, parks, and a new school coming soon, this home is truly a rare find. Too many upgrades to list a must-see! The House Can Be Painted, and Professional Cleaning Will Be Done Before Possession (id:24801)
RE/MAX President Realty
23 Brandy Court
Toronto, Ontario
Beautifully Renovated Walkout Basement Apartment in Prestigious Bayview/York Mills Area Tucked away on a quiet private crescent, this fully renovated walkout basement apartment offers exceptional space, natural light,and modern finishes. Enjoy a bright, spacious living room with full-sized windows, a gourmet kitchen featuring granite countertops and convenient bar seating, and a stylish 3-piece bathroom. With a huge hallway, ample storage, and a thoughtfully designed layout, this apartment truly feels like home.*All utilities + high-speed internet included*Parking available*Short walk to York Mills & Banbury bus stops*Top-rated schools nearby*Close to community centres and amenities*Perfect for a single professional seeking comfort, convenience, and a prime North York location. (id:24801)
Royal LePage Signature Realty
88 Bayshore Drive
Ramara, Ontario
***Stunning Waterfront Home Fully Renovated in 2023*** Discover your dream home in a beautiful lakeside community! Ranch Bungalow Boasting an All-Brick exterior and nestled within The Executive Bayshore Village Community. This full-featured residence offers modern living at its finest, with a backyard that leads directly into a 100 feet of waterfrontage on Lake Simcoe, perfect for swimming, boating, or simply enjoying breathtaking sunrises. Freshly renovated in early 2023 with 2+2 Bedrooms and 3 full bathrooms, the home combines contemporary design with timeless comfort, making it completely move-in ready. Experience the perfect blend of luxury, nature, and convenience in this one-of-a-kind property. Added Benefit Of A Re-shingled Roof (2017), Updated Windows (2015), New Top-Of-The-Line Furnace and Central Air Conditioner (2022), New Appliances Included Fridge, Dishwasher, Washer & Dryer, Stove, Range Hood (2023), Brand New Deck & Stone Stairs To The Lake (2025). Established Within A Mature Neighborhood Within Close Proximity To Amenities, A Selection Of Beaches, Including Sandy Point Beach, And Brechin Dry Dock Marine. Resident has the option to join the Bayshore Village Association (approx.$1,000/year), granting access to exclusive amenities such as a private golf course, tennis, and pickleball courts. (id:24801)
Century 21 King's Quay Real Estate Inc.
23 Lucida Court
Whitchurch-Stouffville, Ontario
Wonderful Detached family home with single-car garage, located on a quiet, family-friendly street. Open Concept Main Floor with bright & practical layout, Newly Installed Broadloom, modern kitchen w/ stainless steel appliances with a Walkout to Rear Year. The Second Floor offers 3 spacious bedrooms, including a primary suite w/ walk-in closet and 4 Piece ensuite bathroom. The Property Features a fully fenced backyard ideal for entertaining or relaxing. Conveniently located near parks, schools, Main Street shopping, GO Train station, & major highways, this home and property are Must See!!! (id:24801)
Royal LePage Your Community Realty
164 Limestone Lane
Shelburne, Ontario
Beautiful Detached Homes Built by Fieldgate Homes! 4 Bedrooms. Approximately 2635 square feetof luxury living. Double front door entry and Separate Entrance Leading to Basement, Upgradedhardwood flooring, 9' main floor ceiling, oak staircase & Wrought Iron Pickets, Gas fireplace,upgraded kitchen, Center Island and Pantry. New Kitchen aid Upgraded stainless steel kitchenappliances. , open concept floor plan, family sized kitchen combined with breakfast area.Sliding door access to backyard. Second floor Laundry. One of the Newest and best subdivisionsin Shelburne! Step away from Great Amenities Retail Stores, Coffee Shops, Shopping, LCBO andMore.... Hardwood flooring, oak staircase, chefs kitchen. Few years Tarion Warranty included.Don't miss this one!Extras: New Kitchen Aid stainless steel fridge, stove, dishwasher. Front loading whirlpoolwasher and dryer. Taxes have not been assessed yet. (id:24801)
Century 21 Property Zone Realty Inc.
5554 Linwell Place
Mississauga, Ontario
Welcome To 5554 Linwell Place, A Beautifully Maintained End-Unit Townhome Situated On A Corner Lot In The Highly Desirable Community Of Churchill Meadows, Mississauga. This 3-Bedroom, 3-Bathroom Home Offers A Rare And Functional Main Floor Layout Featuring A Spacious Eat-In Kitchen With Granite Countertops, Built-In Stainless Steel Appliances, Tile Backsplash, And A Built-In Pantry. The Open-Concept Dining Room Showcases Large Windows Overlooking The Side Yard And A Walk-Out To The Private, Fully Fenced BackyardPerfect For Summer Entertaining. Adjacent To The Dining Room Is A Warm And Inviting Living Room Complete With Hardwood Flooring And A Cozy Gas Fireplace, Creating An Ideal Space For Hosting Family And Friends. The Main Floor Also Includes A Convenient 2-Piece Bath And A Laundry Room With Direct Garage Access. Upstairs, The Generously Sized Primary Suite Boasts A Walk-In Closet, 4-Piece Ensuite, And A Comfortable Sitting Area. Two Additional Bedrooms Feature Broadloom Flooring And Ceiling Fans, And Are Serviced By A Bright 4-Piece Main Bath. The Fully Finished Basement Offers A Versatile Rec Room And Den, Ideal For A Home Office Or Extra Living Space. Located Close To Excellent Schools, Parks, Shopping, And All Major Highways, With Easy Access To Downtown Toronto And Surrounding Areas. Dont Miss This Fantastic Opportunity To Call This Property Home! (id:24801)
Royal LePage Real Estate Associates
15 Midburn Avenue
Toronto, Ontario
City Of Toronto Approval For Two Detached Legal Duplex Homes Sitting On Individual 20Ft X 145Ft Lots. *** Property has been legally severed into 15A Midburn Ave and 15B Midburn Ave. ***. Designed with Legal Duplex with Option of Garden Suite in the Back. ***. Each Home Is Approved For A Single Car Driveway And A Built-In Single Car Garage. ***. This Is An Incredible Opportunity To Build In A Neighbourhood With Other Newly Built Homes! *** Property Sold As IS condition. ***. Rental Income Info:Main Floor + Basement = $5,600 Tenants pay utilities (id:24801)
Cityscape Real Estate Ltd.
22 Goya Crescent
Toronto, Ontario
Beautiful One Bedroom Basement For Rent. Bright And Spacious And Lots Of Natural Lights. Laminate Floors Thru Out, Ensuite Laundry And New Kitchen. Close To Schools, Shopping Transportation. U Of T, Centennial College, pan Am Centre, Hwy 401 And More. (id:24801)
RE/MAX Crossroads Realty Inc.
48 Zachary Drive
Brampton, Ontario
Welcome to 48 Zachary Dr., a spacious and beautifully updated home nestled in one of Brampton's most sought-after locations! Featuring 3+2 bedrooms and 3.5 baths, this home offers a versatile layout perfect for family living. Enjoy a separate living room and family room, ideal for entertaining or relaxing. The updated kitchen boasts modern finishes, while the main floor includes a convenient den/office. The fully finished lower level adds extra living space, perfect for guests or a rec room. Step outside to your private deck and fenced backyard, ideal for outdoor gatherings. Close to all major amenities, this home is a must-see! (id:24801)
The Agency
4235 17th Side Road
King, Ontario
Welcome to an extraordinary estate tucked away behind welcoming stone pillars and a winding forested driveway! This is a work of art designed by the legendary Grant Whatmough and Gardiner Cowan, with distinctive Frank Lloyd Wright style of Architecture. This iconic Mid-Century Modern residence is gracefully integrated into 32 acres of majestic land, where nature and architecture exist in perfect harmony. From the moment you approach the stunning entry door, you're drawn into a world of timeless design and serene beauty. This home is lovingly maintained with extensive renovations, while preserving the character and soul of this home, Including Floor-to-ceiling windows bring the outdoors in, Stone fireplaces indoor and out, original stone walls and impressive wood beams throughout. Spanning approximately 5,000 sq ft, the main residence features 6 bedrooms, 7 bathrooms, an office, a meditation room, and a separate nanny suite. Multiple terraces and decks surround the home, offering breathtaking views of the land, and a tranquil lake creating the feel of a private luxury retreat. This property features a rare second home- fully renovated and approximately 3,500 sq ft-offering 3 bedrooms, 4 bathrooms, and a massive loft space! This second home is ideal for an extended family! There is an additional Yoga studio with an outdoor shower! a Detached garage/ workshop, a charming cedar Cabin with Sauna and Cold plunge, a Covered cabana for entertaining or relaxing on the property. This is a once-in-a-lifetime opportunity to own an architecturally significant estate in the prestigious King Township. With unmatched privacy, lush surroundings, and two beautifully appointed homes, this property is truly a timeless work of art. Don't Miss it! (id:24801)
RE/MAX Hallmark York Group Realty Ltd.
North 2 South Realty
92 William Shearn Crescent
Markham, Ontario
A Rare Find in Union Village - Welcome to this 2-year-new, 100% freehold townhouse in the prestigious Minto Union Village, offering a rare opportunity to own in one of Markham's most sought-after communities. Surrounded by serene parks and lakes, this home offers a tranquil lifestyle in a picturesque setting yet remains just minutes from all the essentials. Inside, discover elegant design features including: 9-ft ceilings, Quartz countertops, eat-in kitchen island with stainless steel appliances. Hardwood floors throughout the main floors and upgraded carpeting upstairs. Large partial basement with tons of storage. The best part - a private rooftop terrace - your perfect spot to unwind or entertain under the stars. Live steps from top-ranked schools like Pierre Elliott Trudeau High School, and enjoy seamless commuting with quick access to Hwy 404, Hwy 7, Hwy 407, and nearby GO train stations. Indulge in a luxury lifestyle just minutes from Angus Glen Golf Club, Unionville's historic Main Street, and the state-of-the-art community centre. This home is a must-see for discerning buyers seeking value, style, and location. (id:24801)
Real Broker Ontario Ltd.
20 Grovewood Street
Richmond Hill, Ontario
*New 2024 Renovations* Modern, Open Concept & Bright Family Home Situated In A Desired Richmond Hill Community. Like A Model, Having 2900 Square Feet Of Tastefully Designed Living Space, This Executive, Well-Appointed Home Features Smooth Ceilings, Ample Closets/Linen Closets & Landscaping Front + Back. All New Updates Include: Engineered Hardwood Flooring Throughout, Main Floor Tile, Baseboards, Window+Door Trim, Door Handle Hardware, Pot Lights, Entire Home Painted, Staircase Posts + Wrought Iron Spindles, New Quartz Fireplace Surround + Mantle, Closet Organizers, Main Floor Office/Playroom with Wall-To-Wall Built-In Custom Cabinetry Features Pull-Out Drawers & Window Seat, Powder Room Vanity + Toilet, Semi-Ensuite + 2nd Floor Hall Bathroom- New Quartz Countertops, Sink + Faucet- Bathroom Cabinets are Refinished and Designer Chef-Inspired Kitchen For Family Living + Entertainment. Kitchen Coveted Highlights Are: Centre Island, Under-Cabinet Lighting, Quartz Countertop, Pantry with Deep Pull-Out Drawers, Built-In Shelves + Wine Storage Rack. Custom Built-In Storage For: Baking Trays, 2 Spice Racks, 4 Garbage Compartment & Several Cabinets with Pull-Out Drawers. Breakfast Area Walks-Out To Landscaped, Fenced, Wide Yard Perfect For Any Family Gathering or Children Playing. Lower Level Blank Canvas Awaits Your Personal Touch As Desired. Truly a Turn Key, Move-In Ready Family Home. *See Virtual Tour* Home Shows To Perfection. *Living Room Image Is Virtually Staged For Illustration Purposes Only (id:24801)
Royal LePage Your Community Realty
141 Castlegrove Boulevard
London North, Ontario
Imagine Your Dream Investment Coming To Life with This Spacious Back-split Home, Featuring Wrap Around Patio With A Private Backyard. Just Less Than A 10-minute Walk From The University Of Western Ontario! Nestled In A Highly Sought-after And Peaceful Neighbourhood, This Property Is A Minute's Walk To The Bus Stop And Is Close To All Major Amenities, Including Grocery Stores And Costco. This Is A Furnished Rental House, And All Furnitures Are Part Of The Sale. All Five Rooms Are Currently Rented To UWO Students, Ensuring A Steady Rental Income. With Its Prime Location And Desirable Features, This Property Is Truly A Gem. Don't Miss This Rare Opportunity! (id:24801)
Homelife Nulife Realty Inc.
1 - 783 Dufferin Street
Toronto, Ontario
Beautifully renovated and tastefully decorated. This amazing executive suite features open concept living - kitchen - dining room with 4 additional rooms; great for large family. Great outdoor space ideal for entertaining your guests. Prime location: across the street from Dufferin Mall, walking distance to trendy Bloor Street West and the Dufferin subway station. Bus stop right at doorstep. Minutes to downtown core and all major highways. This unit won't last, so hurry. (id:24801)
Keller Williams Referred Urban Realty
9035 Highway 89
Adjala-Tosorontio, Ontario
This beautifully maintained 3-bedroom bungalow sits on 5.34 acres along Hwy 89. It features a finished basement and a spacious 4-car garage with entrances on both sides of the home. Step out onto a small deck overlooking a wide open backyard, perfect for relaxing or entertaining. A circular driveway enhances the estate feel, and the well-designed layout offers comfort, space, and functionality. Show with confidence. This is a standout property that will impress your buyers. (id:24801)
Homelife Maple Leaf Realty Ltd.
118 Van Scott Drive
Brampton, Ontario
Welcome to 118 Van Scott Dr, a beautifully maintained raised bungalow in the highly sought after Van Kirk & Sandalwood community of Brampton. This charming home offers 3+1 spacious bedrooms, 3 full bathrooms, and 2 kitchens, making it perfect for growing families or multigenerational living. The open-concept main floor features hardwood floors, a bright and airy layout, and a modern kitchen with granite countertops that seamlessly flows into the dining and living areas. Large windows flood the home with natural light, while the double car garage adds both convenience and value. Step outside to enjoy a professionally landscaped front and backyard, backing onto a tranquil park with no neighbours behind your very own peaceful retreat. The fully finished basement includes a large bedroom, a full bathroom, a second kitchen, and a spacious living area. While there's currently no separate entrance, the layout makes it easy to add one in the future, offering fantastic potential. Located in a family friendly neighbourhood close to schools, parks, shopping, and transit, this home combines comfort, style, and practicality in one perfect package! (id:24801)
Royal LePage Terrequity Realty
6721 Opera Glass Crescent
Mississauga, Ontario
Century Grove 4 bedroom, open concept home in highly desirable Meadowvale Village. Walking distance to Mavis & Heartland Centre. Easy access to Hwys 401/407. main floor showcases open concept living room, great room combination with kitchen and dining area with 9'ft ceilings and gas fireplace. very spacious and bright. Upstairs features 4 good sized bedrooms including large primary bedroom w/4pce ensuite and walk-in closet. Top rated schools - Saint Marcellinus, David Leader Middleschool & Mississauga Secondary. (id:24801)
Ipro Realty Ltd.
Icloud Realty Ltd.
77 Zia Dodda Crescent
Brampton, Ontario
Welcome to 77 Zia Dodda Crescent, Brampton! This beautifully maintained and spacious home offers 3 generously sized bedrooms and 3 bathrooms, ideal for comfortable family living. Step outside to a low-maintenance, no-grass patio - perfect for relaxing or entertaining guests. With parking for 3 vehicles, this property is as practical as it is inviting. Located in a sought-after neighborhood, you'll enjoy close proximity to schools, parks, shopping centers, and major highways, making daily life a breeze. Don't miss your chance to call this wonderful home your own! (id:24801)
RE/MAX Real Estate Centre Inc.
40 - 11 Arnold Estate Lane
Ajax, Ontario
Welcome to this charming and well-maintained 3-bedroom semi-condo nestled in the heart of Central Ajax. Perfectly located close to the GO Station, Hwy 401, shopping, schools, and parks, this home offers both comfort and convenience. The main floor features an inviting eat-in kitchen with a pantry and French doors leading to a spacious backyard deck ideal for entertaining or relaxing. The primary bedroom offers a private ensuite for your comfort. The finished basement provides additional living space, complete with a 3-piece bath, cold storage, and a cozy recreation room with an electric fireplace. Open-concept design and abundant natural light create a warm, welcoming atmosphere throughout. (id:24801)
Royal LePage Ignite Realty
4806 Crystal Rose Drive S
Mississauga, Ontario
Welcome to this stunning and spacious 4-bedroom, 4-bathroom home, thoughtfully upgraded and designed for modern living. Flooded with natural light throughout, this beautifully maintained property boasts over $100,000 in recent enhancements. The upgraded kitchen features elegant marble countertops and modern cabinetry perfect for both everyday living and entertaining. The newly renovated basement (2023) includes new windows, insulated floors, and ample space for entertaining or additional sleeping arrangements. The primary ensuite was completely updated in 2024 with a sleek, modern 4-piece bathroom. Additional energy-efficient improvements include attic insulation installed above code in 2023.Function meets convenience with an upgraded 200-amp electrical panel and a garage EV hookup. The home also features windows (2015), garage doors (2015), a new front door (2023), owned tankless water-heater and an exposed concrete walkwayall contributing to strong curb appeal and long-term value. Enjoy the privacy of a spacious, pie-shaped lot offering a true backyard oasis. This ideal location places you minutes from the GO Station, major bus routes, Credit Valley Hospital, and the bustling shopping districts of Heartland and Erin Mills. You're also within walking distance of top-rated elementary schools, grocery stores, pharmacies, banks, and more. Move-in ready and loaded with thoughtful upgrades, this home combines comfort, style, and convenience in one remarkable package. (id:24801)
Modern Solution Realty Inc.
27 Cherry Hill Lane
Barrie, Ontario
Experience opulent living in this pristine 3+1 bedroom, 3-storey contemporary Townhome, conveniently situated moments away from South Barrie GO Station. Boasting 2258 square feet above grade, this corner unit showcases lofty ceilings, expansive windows offering park views, and a generous terrace adjacent to the breakfast nook. Revel in upscale upgraded touches throughout, including Laminate flooring, Quartz countertops, a Herringbone kitchen backsplash, and premium sinks and faucets. Embrace a serene environment surrounded by lush parks, playgrounds, and scenic trails, with easy access to Lake Simcoe's shores. Nestled in a coveted locale, this residence caters to families with top-tier schools, recreational amenities, and a bustling retail and culinary landscape. Extras :Rough in for electric car charger in garage, rough in gas line on 2nd floor terrace, upgraded finishes throughout including Quartz countertops in the kitchens and washrooms, upgraded sinks and faucets, upgraded shower in the Primary bdrm. (id:24801)
Royal LePage Real Estate Services Ltd.
3 - 18 Springhurst Avenue
Toronto, Ontario
This stunning brand-new basement unit never lived in and meticulously designed for modern comfort! Located in a vibrant, sought-after neighbourhood, this home offers unbeatable convenience with public transit right at your doorstep. Featuring two spacious bedrooms with generous closets and bright above-grade windows, this unit feels anything but subterranean. Soaring high ceilings and sleek pot lights throughout create an airy, inviting atmosphere, while the beautiful kitchen with premium finishes makes cooking a joy. Enjoy the ultimate convenience of ensuite laundry, adding effortless functionality to your daily routine. Every detail has been carefully crafted to offer a fresh, upscale living experience be the first to call this exceptional space home! (id:24801)
Century 21 Percy Fulton Ltd.
34 Pennycross Crescent
Brampton, Ontario
Welcome to this stunning townhouse located in the highly desirable community of Northwest Brampton, offering over 1,700 sq. ft. of thoughtfully designed living space with 3 spacious bedrooms and 3 bathrooms. The main floor features a bright open-concept layout with a modern kitchen, pantry, and breakfast area flowing seamlessly into the great room, perfect for family gatherings and entertaining. Upstairs, the primary suite boasts a walk-in closet and private ensuite, complemented by two additional bedrooms and a full bathroom, basement offering endless potential. Professionally installed pot lights, this home combines comfort, functionally, and style in a family-friendly neighborhood close to schools, parks, shopping, and transit. (id:24801)
RE/MAX Realty Services Inc.
43 Broadview Avenue
Mississauga, Ontario
Step into a coveted enclave of charm in Port Credit with this truly rare offering. Building plans and permits already in place. Committee of Adjustments approval allows for a split-lot build of two exceptional semi-detached residences, each offering nearly 4,500 sq.ft. of living space plus its own garden suite-imagine two additional units at the rear of your 200 ft. deep lot. The design makes full use of this uniquely deep parcel, creating residences tailored for todays market. Each semi offers a traditional two-storey home of approximately 2,500 sq. ft. above grade, paired with a fully self-contained lower-level apartment of roughly 1,325 sq. ft. featuring two bedrooms and its own private layout. Currently, well-maintained triplex generating approx. $7,000/month in income with market-rate tenants on month-to-month leases. Cash flow while you wait to build-up to 2 years. A truly unique offering that blends development potential, immediate rental income, and long-term investment. (id:24801)
Royal LePage Real Estate Associates
11 Ledger Point Crescent
Brampton, Ontario
Welcome To the Extremely Bright and Spacious 2 Bedroom Legal Basement Unit with Separate Entry And Separate Laundry. Beautiful Kitchen with Stainless-Steel Appliances, Spacious Cold Store,1 Car Parking. Basement is having large Windows and Pot Lights. Walking Distance to School, Bus Stop and Other Amenities. Available immediately. (id:24801)
Homelife G1 Realty Inc.
249 Village Gate Drive
Wasaga Beach, Ontario
**Builder's Inventory** In highly coveted Georgian Sands master planned community by Elm Developments. "The Crest" Elevation B - Model is a Two Story 3 Bedroom with a Single Car Garage. 128 FT deep Lot Backing onto the Natural Green Space.**FREEHOLD NO POTL FEES** Open concept Great Room/Kitchen with Island Breakfast Bar, ceramic backsplash, granite countertop. Walk out to Yard. 3 bedrooms and 2 full bath on the second floor. Convenience of an Upstairs Laundry. Oak Staircase with Metal Pickets. Oak flooring throughout. Smooth Ceiling throughout. Pot Lights Throughout Main Floor. No Development Charges. Georgian Sands is Wasaga's most sought after 4 Season Community with Golf Course on site, just minutes from Shopping, Restaurants, the New Arena & Library and of course the Beach! (id:24801)
Upperside Real Estate Limited
15 Snowgoose Terrace
Toronto, Ontario
Welcome to 15 Snowgoose Terrace a beautifully maintained freehold townhome nestled in the heart of the highly desirable Rouge Park community. Completely FREEHOLD, no POTL fees! This bright and spacious Mattamy-built home offers functional living across three levels, featuring a generous living room with pot lights, a large eat-in kitchen with a breakfast bar and walk-out to a private balcony, and a versatile den with skylight that can easily be converted into a third bedroom or home office. Pride of ownership is evident throughout this immaculate home, with thoughtful updates including: new roof (2019), new central A/C unit (2023), stove, range hood, and kitchen faucet replaced in 2020, and garage door, front door, and exterior front painted in 2023. All faucets throughout the home have also been upgraded, and the newer laminate flooring upstairs adds a fresh, modern touch. Enjoy direct garage access and a well-designed layout that blends space, comfort, and functionality. Located just steps from TTC, scenic Rouge Park trails, French Immersion schools, shopping, and local amenities, with quick access to Highway 401, U of T Scarborough, Centennial College, Pan Am Sports Centre, and the Toronto Zoo. Truly move-in ready this is an exceptional opportunity to own a home where pride of ownership shines in one of Scarborough's most vibrant and family-friendly neighbourhoods. (id:24801)
RE/MAX Hallmark Realty Ltd.
10 Greenhalf Drive
Ajax, Ontario
SHOWSTOPPER!|Motivated Seller!| Upgraded All Brick Detached Home| Finished Basement With Bedroom & Ensuite, 2nd Kitchen, Large Rec Room, and Massive Closet| 6 Washrooms Throughout| 4 of 5 Bedrooms With Ensuites| Pot Lights Inside & Out| Upgraded Light Fixtures| Beautiful Hardwood Floors| Stunning Kitchen With Stainless Steel Appliances & Lots Of Cabinets| Step Out From Kitchen To A Beautiful Backyard Deck Great For Entertaining| Barn Doors in 2 Bedrooms| Hardwood Stairs Open To Below With Metal Pickets| Separate Furnace and AC In Garage With Its Own Controls Great To Use As A Home Office/Additional Recreational & Entertainment Area| 4 Car Driveway| Close To Schools, Big Box Retail, 401/412, and Public Transport| (id:24801)
Royal LePage Your Community Realty
14 Blacksmith Lane
Whitby, Ontario
Well-Kept 3 Bedroom, 3 Bathroom End Unit Townhome In Sought After Williamsburg Community Of Whitby, Steps Away From Country Lane Park, Schools & Public Transit. The Main Floor Boasts Hardwood Floors, Bright Kitchen With Breakfast Area With Walk Out To Fully Fenced Yard. The Second Floor Offers 3 Bedrooms Including A Huge Master Suite With 4 Piece Ensuite And Walk-In Closet. The Finished Basement Is A Great Space For The Family To Relax. (id:24801)
RE/MAX Community Realty Inc.
18387 The Gore Road
Caledon, Ontario
Discover That Form A Private Paradise, This Stunning Property Boasts Over 10,000 Square Feet Of Gorgeous Living Space On Almost 25 Acres Of Prime Land. Lovingly Cared For And Kept in Perfect Shape, This One-Of-A-Kind Home Mixes Classic Charm With Timeless Beauty. Step Inside To Enjoy Top-Notch Woodwork, Warm Solid Walnut And Cherry, And High Ceilings That Make Every Moment Feel Magical. Huge Floor-To-Ceiling Windows Fill The Rooms With Sunshine, Smoothly Leading Out To A Massive Terrace From The Main Bedroom, Living Area, Dining Space, And Prep Kitchen. Treat Yourself To The Pro Chef's Kitchen, Complete With A Classic Pizza Oven Ready To Impress Your Friends And Fire Up Amazing Meals. A Whole Floor Built For Fun And Games, Flowing Right Into A Backyard Oasis Like Your Own Private Resort, Full Of Endless Chill Vibes And Joy. The Smart Design Keeps Everything Flowing Easily, Plus There's A Separate Workshop And Lush Garden. Drive Through The Grand Gates, And Those Tall Trees Welcome You With A Peaceful Hug That You'll Never Forget. This Isn't Just A House It's A Smart Investment And The Ultimate Blend Of Cozy Indoor Luxury And Dreamy Outdoor Living. Grab This Once-in-A-Lifetime Chance To Dive Into Pure Bliss Book Your Private Showing Today And Walk Into A World Of Total Wow! (id:24801)
The Agency
60 Hawksbury Drive
Toronto, Ontario
***Exceptional 60X185Ft***RAVINE-LIKE SETTING(FEELS LIKE A COTTAGE)---STUNNING***TABLE---DEEP LAND***On Prime Street and Location***Gorgeous "Ravine-Like" Setting---Situated on Highly-Demand/Prime Street, Hawksbury Dr Of Prestigious Bayview Village**Magnificent W/Apx 7500Sf Living Area Incl Bsmt---Apx 5000Sf(1St/2nd Flrs) Of Meticulously-Crafted/Finest Millwork & Hi Ceilings Throughout & Exquisitely-Designed**This 5Bedrm Residence Offers a L-U-X-U-R-I-O-U-S/Spacious Living Space in Timeless Elegance. The Main Floor Provides an Open Concept Living/Dining Rooms & Classic Library**Chef Inspired Gourmet Kit W/Top-Brand Appl's---Cabinet/Butler Area & Overlooking "Stunning" RAVINE-LIKE SETTING Backyard---The Family Room Forms the Soul Of this Home, Expansive Space and Stunning "PRIVATE"----"RAVINE-LIKE SETTING" Backyard**Lavish Master Retreat W/Marble Flr & Entertaining Spacious Bsmt W/Wet Bar/Movie-Theatre--*4Gas F/Places,French Dr,B/I Bkcase & Wd Panelling,Mahogany Main Dr,Degnr Moudlings,I/G Spklr,Camera-Sec Sys,Imprtd Quty Fixtures,Spray Insulation(Attic),Indirect Lits,Valance Lit,Wainscoting,Airtub Jacuzzi/Rain Shower!*Close To B.V. Mall/Subway/Hwy! (id:24801)
Forest Hill Real Estate Inc.
6 Bay Street
Prince Edward County, Ontario
This delightful 3-bedroom, 2.5-bath home is just steps from the vibrant heart of Main Street, making it the perfect retreat or investment opportunity. Featuring beautiful flooring, shiplap ceilings, and a rustic-chic design, this home exudes charm throughout. The main level offers two spacious bedrooms, while a finished loft adds a third bedroom, providing plenty of space for family or guests. Enjoy the private backyard perfect for relaxing and a cozy fire pit for cooler evenings. The oversized, insulated 2.5-car attached garage includes built-in storage and convenient rear-door access to a secondary single-car garage, ideal for storing recreational gear or additional vehicles. Located just down the street from the Bay and the Prince Edward Yacht Club, this property truly has it all. Whether you're looking for a weekend getaway, full-time residence, or rental investment this is a must-see! (id:24801)
Union Capital Realty
25 Alcaine Court
Markham, Ontario
Location Location Location! Beautiful Family Home In Historic Thornhill Village. On a Quiet Cul-de-Sac, the home offers more than 2400 sqft Of Meticulously Laid Out Living Space, Featuring Expansive Principle Common Areas On Main Floor, Hardwood Floors, Finished Basement, Gas Fireplace, W/O To Deck Overlooking Stunning Backyard with Swimming Pool. (id:24801)
Royal LePage Your Community Realty
99 Bannockburn Avenue
Toronto, Ontario
Stunning Custom-Built Luxury Home in One of Toronto's Most Coveted Neighborhoods! This elegant, meticulously crafted residence boasts a perfect blend of luxurious finishes and grand architectural features throughout. Enjoy a sun-drenched south-facing backyard with walk-outs from the main level to a beautiful deck, plus walk-out from the finished basement. The main floor features dark-stained oak flooring paired with imported limestone tiles in the hallway and kitchen. The gourmet chefs kitchen is a showstopper, offering luxury granite countertops, a massive central island with breakfast bar, and an open-concept layout that flows seamlessly into the family room perfect for entertaining. Fully finished basement with a wet bar, media room, playroom, and mudroom .Classic stone and brick exterior for timeless curb appeal. This home truly offers upscale living in one of Toronto's most desirable communities. (id:24801)
Royal LePage Golden Ridge Realty
Basement - 6 Round Hill Court S
Markham, Ontario
Bright And Spacious 2 Bed, 1 Bath Basement Apartment In A Prime Markham Location. This Unit Features Two Generously Sized Bedrooms, A Modern Washroom, And A Bright Living Area, Privacy and Comfort, Perfect For A Small Family or Working Professionals. Located In A Quiet, Family-Friendly Neighborhood, With Nearby Transit, Shopping, And Other Amenities. Situated Just Minutes Away From Two Public Schools, Steeles Ave, Highway 7 and Markham Stouffville Hospital. (id:24801)
Royal LePage Your Community Realty
63 Cousteau Drive
Bradford West Gwillimbury, Ontario
Premium Lot on Quiet St. Welcome to this spectacular 2-storey family home located on a quiet, highly sought-after street.Over 3 Thousand Square Feet Of Finished Living Space. Nestled on a premium pie-shaped lot with an impressive 70-foot rear, this property offers space and comfort . Inside, you'll find an open-concept layout with 9-foot ceilings on the main floor, hardwood and ceramic flooring throughout, and 4 spacious bedrooms and 4 beautifully appointed bathrooms. The fully finished basement is perfect for entertaining, complete with a custom bar and built-in ceiling speakers. The outdoor kitchen features a wood-burning pizza oven and built-In BBQ, ideal for summer gatherings. The large backyard offers ample room for a future pool . The primary bedroom boasts a luxurious 5-piece Ensuite and walk-in closet, while the home is enhanced with modern conveniences such as a security system with cameras and a reverse osmosis water filtration system. This home truly has it all!!!! (id:24801)
Royal LePage Your Community Realty
788 Cook Crescent
Shelburne, Ontario
Welcome to Gorgeous and Well Maintained Freehold "Sunnydale" Townhouse in the neighborhood's of Summerhill. Open Concept Throughout, Dark Cabinetry in Kitchen W/Stainless Steel Appliances and Backslash, Master Suite/Walk in Closet and Ensuite Bathroom, Large Great Room W/ Dark Laminate Flooring, Breakfast area Features W/O to a Backyard Deck. Fully Fenced Backyard, New Lighting, This Unit is Completely Move In Ready! (id:24801)
Homelife/miracle Realty Ltd
11135 Menzies Court
Milton, Ontario
An exceptional opportunity to own a private luxury retreat in the prestigious Churchill Estates. Nestled on nearly 2 acres at the end of a quiet court, this elegant 4 bedroom, 4 bath estate offers an unparalleled lifestyle. Boasting over 5,000 sqft of beautifully finished living space, the home features a soaring vaulted ceiling in the great room, a stunning custom kitchen, and a serene primary suite with a spa like ensuite and walk in closet. Every detail has been thoughtfully designed from the grand principal rooms and home office to the fully finished basement with a rec room and gym. The professionally landscaped backyard is a true oasis, perfect for entertaining, with an in-ground pool, tennis court, outdoor kitchen, and covered patio. Complete with a Generac generator, integrated audio system, and 3-car garage .Ideally located minutes from highways, this home delivers luxury, comfort, and peace in one of Miltons most exclusive communities. (id:24801)
RE/MAX Real Estate Centre Inc.
1244 Costigan Road
Milton, Ontario
Beautiful freehold townhome in Milton - Attached garage with ample amount of parking space and beautiful large backyard. Spacious kitchen with SS Appliances (id:24801)
RE/MAX Real Estate Centre Inc.
146 Weldrick Road W
Richmond Hill, Ontario
Welcome to 146 Weldrick Road West, a beautifully maintained home in the heart of Richmond Hills desirable North Richvale neighborhood. This property combines modern functionality with timeless design, offering a spacious and versatile layout perfect for families or those seeking additional rental income. Inside, youll find a bright and open living space, highlighted by a recently upgraded kitchen featuring sleek cabinetry, ample counter space, and stainless steel appliances. The main floor boasts large windows that flood the living and dining areas with natural light, creating a warm and inviting atmosphere. The generously sized bedrooms provide comfort and privacy, while the updated bathrooms add a touch of modern luxury. One of the standout features of this home is the fully finished basement apartment with a separate entrance. Ideal for multi-generational living or as a rental unit, the basement offers additional living space, a full kitchen, a bathroom, and plenty of room to make it your own. Step outside to a meticulously landscaped backyard, perfect for outdoor gatherings or quiet relaxation. The attached garage and extended driveway offer ample parking, enhancing the practicality of this home. Situated in a vibrant and family-friendly community, this property is conveniently located near top-rated schools, including St. Theresa of Lisieux Catholic High School, and offers easy access to parks like Mill Pond Park, shopping, dining, and public transit. With its prime location and additional income potential, 146 Weldrick Road West is a rare find. Dont miss your chance to own this exceptional property. Schedule a private showing today and discover why this home is the perfect place for your family! (id:24801)
Exp Realty



