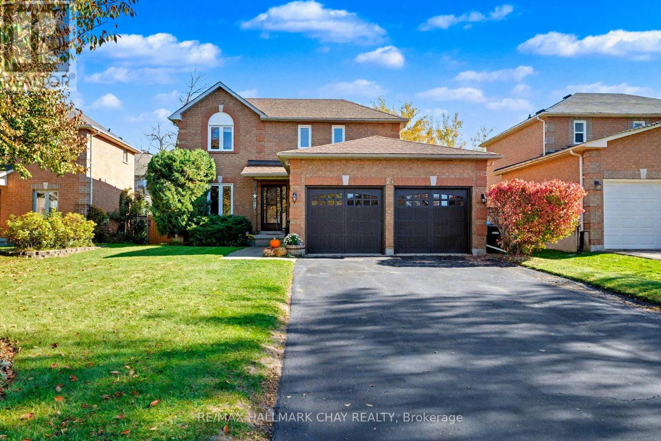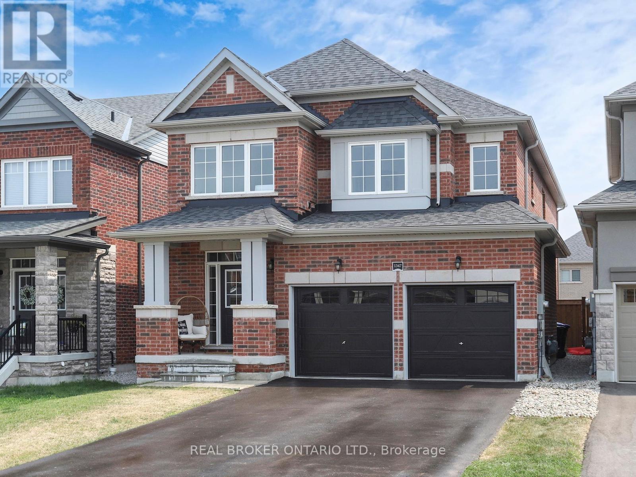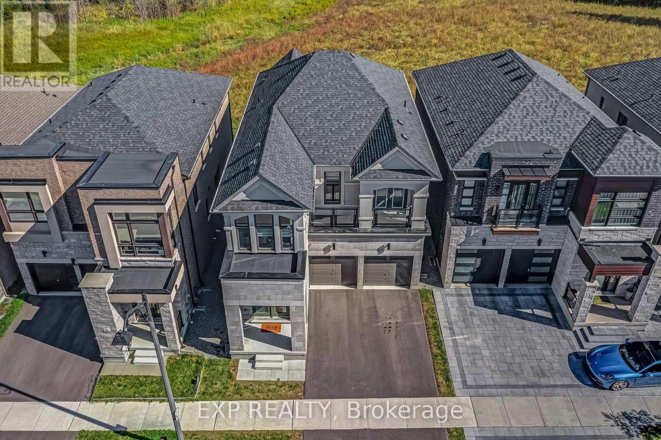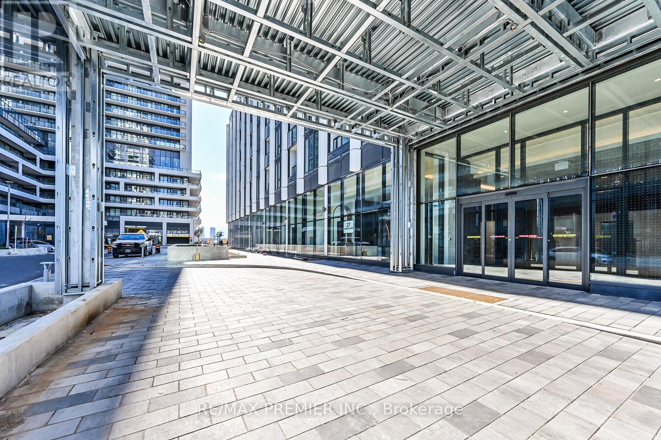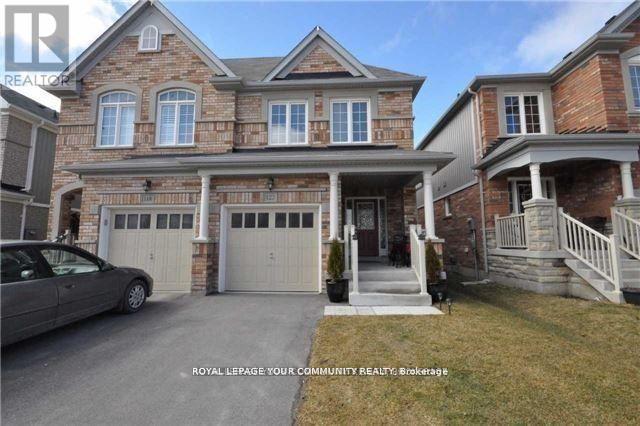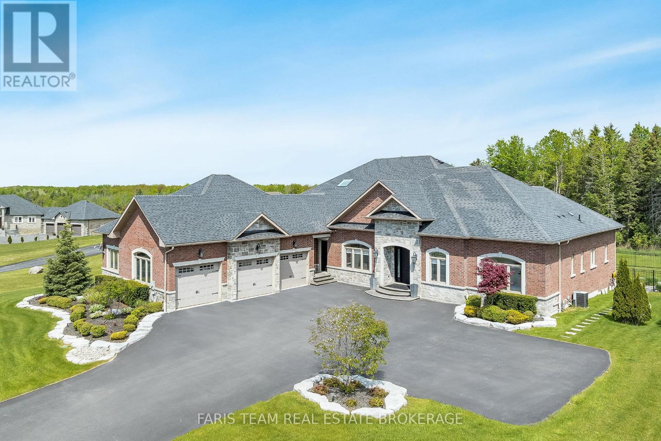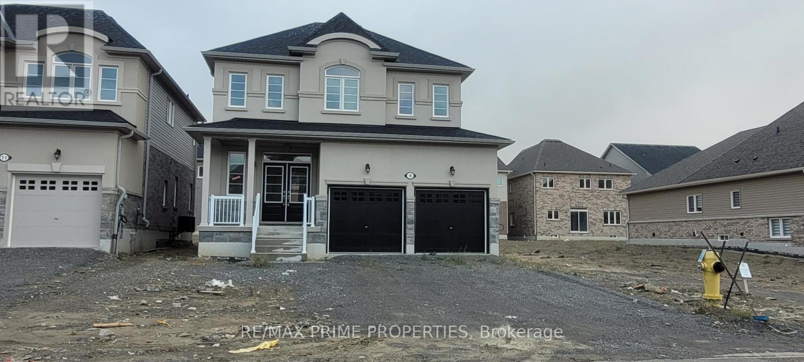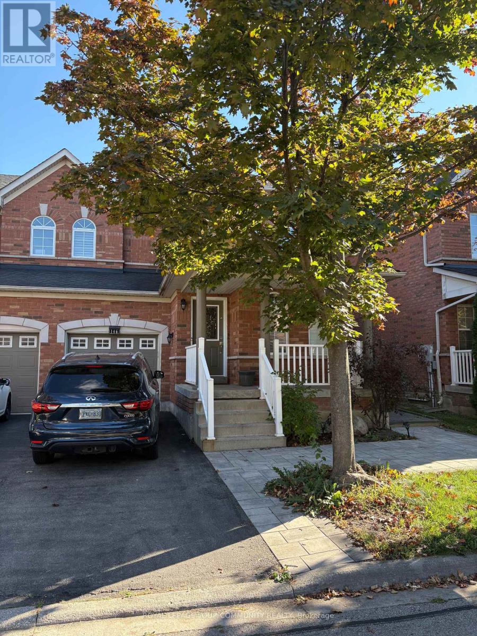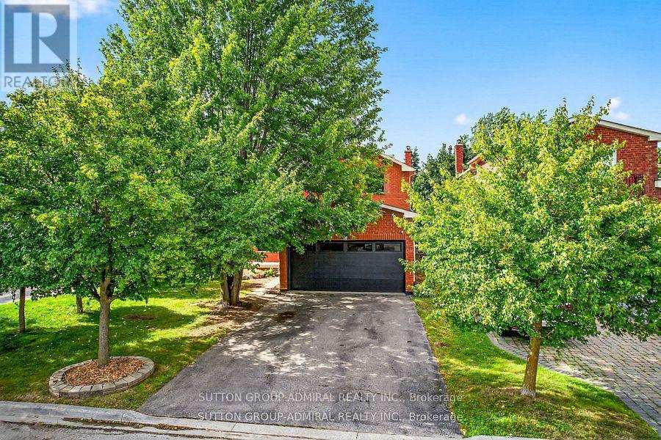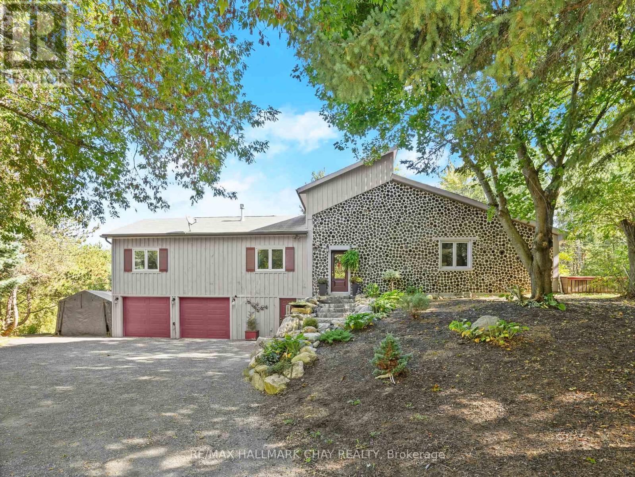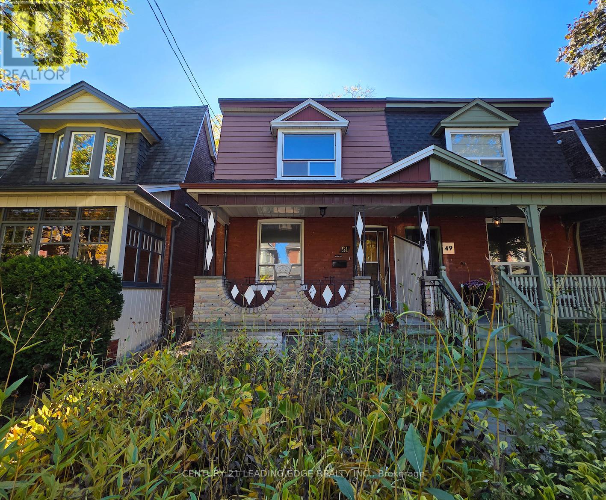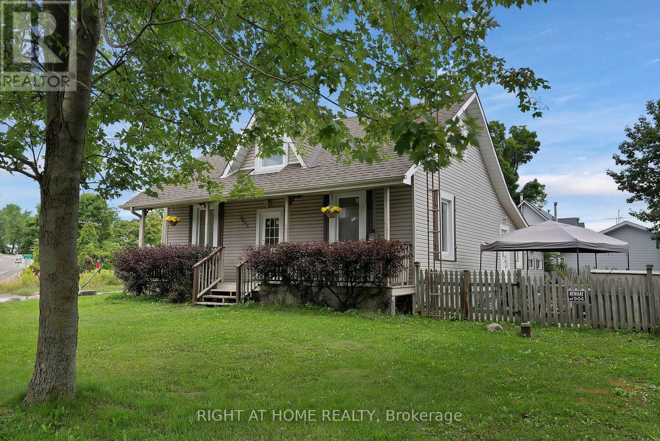29 Daniele Avenue N
New Tecumseth, Ontario
Set on a 50 foot lot in a friendly, family-oriented neighbourhood, this detached home offers great value and incredible opportunity. The bright main floor features a kitchen space that's full of potential, with a sliding door walkout to the backyard, it's just waiting to be transformed into your dream cooking and gathering space. The living room and dining room with hardwood flooring provide a warm, welcoming space for family time or entertaining. The front windows have been updated, and the roof was replaced in 2015, providing peace of mind for years to come. The primary bedroom includes a walk-in closet and a four-piece ensuite, while the lower level is partly finished with walls and ceiling already complete, just waiting for your finishing touches on the flooring. Inside access from the double-car garage adds everyday convenience. Thoughtfully priced to reflect the opportunity for updates, this home is ideal for those looking to create a space that truly fits their style. Located across from protected open space with ponds and walking trails, and close to Highways 400, 9, and 50, this is a wonderful place to call home in the charming community of Beeton. (id:24801)
RE/MAX Hallmark Chay Realty
1347 Stevens Road
Innisfil, Ontario
Welcome to Stevens Rd, Innisfil, where Comfort Meets Lifestyle. This stunning 4-bedroom, 4-bathroom detached home offers over 2,548 sq. ft. of above-grade living space in a sought-after family-friendly neighbourhood. Built by Zancor Homes (Elevation A), this residence combines quality craftsmanship with modern design, making it the perfect choice for families looking for space, style, and convenience. Step inside and you'll immediately notice the thoughtful layout and over $50,000 in upgrades, including elegant finishes that elevate everyday living. The main floor features a spacious, open-concept design with bright windows that fill the home with natural light, ideal for both daily life and entertaining. Upstairs, you'll find four generously sized bedrooms, each with access to its own bathroom for maximum comfort and privacy. The primary suite offers a true retreat, complete with a luxurious ensuite and walk-in closet. The unfinished basement provides endless possibilities, whether you envision a recreation space, home gym, or even a secondary unit with its own side entrance potential, a smart option for multigenerational living or added income. Outside, enjoy a fully fenced backyard that's ready for kids, pets, or weekend barbecues. The location is unmatched, close to schools, shopping, and just minutes from Innisfil's beautiful beaches and parks, giving you that perfect blend of small-town charm and lakeside living. This is more than a home, its a lifestyle. Don't miss your chance to own a piece of Innisfil's growing community. (id:24801)
Real Broker Ontario Ltd.
169 Bawden Drive
Richmond Hill, Ontario
This stunning home is a true masterpiece, situated on a premium lot backing onto serene green space. Newly upgraded and renovated to perfection, it truly redefines luxury living with over $300,000 in high-end improvements. Step inside to discover soaring 9 foot high, smooth ceilings on each floor, 9" hickory hardwood floors throughout, and a striking glass-railed staircase that sets the tone for the modern elegance found in every room. At the heart of the home is a fully rebuilt, chef-inspired kitchen, featuring a quartz waterfall island, state-of-the-art appliances, and a dedicated beverage station complete with a wine cooler. Perfect for both everyday living and entertaining. Retreat to the luxurious primary suite, where the en-suite bath has been completely reimagined with custom cabinetry, heated floors, a frameless glass shower, and so much more, to offer a spa-like experience every day. Additional highlights also include a rebuilt mudroom with functional elegance, oversized designer tiles, and countless thoughtful upgrades throughout. The unfinished basement with rough-in's is a perfect canvas to add your personal touch for recreational or extra living space. This beautiful home is also situated for convenience with high-rated schools (Victoria Square Public School, Richmond Green High School), minutes from Costco, grocery stores, highway 404 and so much more. Words don't do this breathtaking home justice, this is a must-see with unmatched craftsmanship, timeless design, premium finishes and truly too many features to list! (id:24801)
Exp Realty
410 - 27 Korda Gate
Vaughan, Ontario
Welcome to The Fifth at Charisma by Greenpark!Experience modern luxury in this brand new, never lived-in 1+1 bedroom, 2 bathroom suite featuring 9-ft floor-to-ceiling windows that flood the space with natural light. The open-concept layout offers premium laminate flooring, smooth ceilings, and a stylish modern kitchen with upgraded quartz countertops, designer backsplash, and full-size stainless steel appliances.The spacious den is perfect for a home office or guest area, while the private primary bedroom includes its own spa-inspired ensuite. Enjoy the convenience of in-suite laundry with a full-size washer and dryer, plus one parking spot and one locker included.Residents enjoy resort-style amenities including a 24/7 concierge, fitness centre, basketball/squash court, yoga room, theatre, games & billiards lounge, golf simulator, rooftop terrace with BBQs, outdoor pool and lounge, elegant party/dining rooms, and co-working spaces.Perfectly located-just steps to Vaughan Mills and minutes to the Vaughan Metropolitan Centre Subway, Cortellucci Vaughan Hospital, top-rated schools, dining, and Highways 400/407/401.Move in and live the Charisma lifestyle - where luxury meets convenience. (id:24801)
RE/MAX Premier Inc.
122 Russel Drive
Bradford West Gwillimbury, Ontario
Bright and spacious semi-detached home just under 2,000 sq ft plus finished basement. Updated 4-bed layout filled with natural light. Features dark oak staircase with iron railings, open-concept eat-in kitchen with island, family room with gas fireplace, and walk-out to fenced yard with stone patio. Primary bedroom offers ensuite with soaker tub and shower. Great family area near schools and amenities! (id:24801)
Royal LePage Your Community Realty
158 Dale Crescent
Bradford West Gwillimbury, Ontario
Top 5 Reasons You Will Love This Home: 1) Executive, custom-built bungaloft in an exclusive estate neighbourhood, perfectly positioned and backing onto greenspace for ultimate privacy 2) Exquisite attention to detail and design with coffered ceilings, wainscoting throughout, and high-end finishes at every corner including a Sonos speaker system running throughout the home including the exterior as well 3) Extensive landscaping featuring a sparkling inground saltwater pool with a new liner, a convenient outdoor bathroom, a covered concrete porch, an inground sprinkler system, an e collar dog fence, and an abundance of tranquility for outdoor relaxation or entertaining 4) Opulent primary suite boasting two oversized closets and a spa-like ensuite, thoughtfully designed for indulgent relaxation 5) Loft showcases a media room, while the impressive seven-car garage features a lift, offering endless possibilities for storage, entertainment, or a dream workspace. 4,578 sq.ft. plus an unfinished basement. Age 11. (id:24801)
Faris Team Real Estate Brokerage
9 Grieves Street
Georgina, Ontario
Brand new 4-bedroom detached home for lease in Cedar Ridge subdivision in Sutton. This home has never been lived in and is 2,064 sq. ft. Features include 4 bedrooms, 2 full washrooms on the upper level & one 2-piece on the main, 9 foot ceilings and laminate flooring throughout the main level. The kitchen has upgraded cabinetry, extended uppers, light valance board, stainless steel appliances, upgraded stairs and railings. Primary bedroom has a 4-piece suite washroom and W/I closet and the laundry room is on the upper level. Basement is unfinished and is included for the tenants use. Minutes to Downtown Sutton, close to Jacksons Point Beach & Sibbald Point Provincial Park, schools, shopping, access to Hwy 48 and 10 minutes to Keswick & Highway 404. More pictures to follow. Requirements include; credit check, references, rental application, employment letters and first & last due upon acceptance of an offer. Utilities are in addition to base rent and tenant insurance is required. (id:24801)
RE/MAX Prime Properties
146 Hollywood Hill Circle
Vaughan, Ontario
Spacious 3 Bedroom, 3 full and 1 half washroom Semi-Detached Home With Finished Basement. Steps To Public Schools, Shops! Close to Maple Go Station and Highway 400 and 407. Fully Fenced Backyard. Tenant to pay deposit of first and last month rent on offer acceptance, Monthly rent by Etransfers, Pay their own utilities and hot water tank (Monthly rental $44.58), Obtain Tenant's insurance, and cut the grass and snow removal. Few Furniture Belongs to the Landlord Will Stay in the Property for the Tenant's Use (A List Will be Provided). (id:24801)
Royal LePage Your Community Realty
43 Keremeos Crescent
Richmond Hill, Ontario
Welcome to 43 Keremeos Crescent in Richmond Hill, a beautifully maintained family home situated on a quiet, family-friendly street. Thoughtfully designed living space, this home features a bright open-concept main floor with hardwood flooring, smooth ceilings, and an abundance of LED pot lights. The newly updated gourmet kitchen boasts quartz countertops, matching backsplash, new stainless steel appliances, and an eat-in area with a walkout to the backyardperfect for everyday living and entertaining. Freshly painted throughout, the home is filled with natural light thanks to large brand new windows. A separate family room with a cozy fireplace offers an inviting space to relax. Upstairs, the spacious primary suite includes a 4-piece ensuite and double closet. Three additional generously sized bedrooms and another full 4-piece bathroom complete the upper level. The professionally finished basement with a private separate entrance offers excellent potential for extra income. It includes three bedrooms, two full bathrooms, a kitchenette, laundry, and a comfortable living areaideal for extended family or rental use. Conveniently located minutes from Carville Park, Hillcrest Heights Park, Richvale Athletic Park, Landwer Cafe, LA Fitness, Schwartz/Reisman Centre, top-rated schools, and major grocery stores. Quick access to Hwy 7, Hwy 407, and public transit makes commuting easy. Lovingly cared for with attention to detail, this move-in ready home is an exceptional opportunity for families looking to settle in one of Richmond Hills most desirable communities. (id:24801)
Sutton Group-Admiral Realty Inc.
2043 Concession 5 Road
Adjala-Tosorontio, Ontario
This is not your everyday home its something truly special. Thoughtfully designed and full of character, this distinctive property stands out in all the right ways. Privately set back from the road, it welcomes you with warmth, charm, and a feeling of home the moment you arrive. Offering spacious, flexible living, you'll love the beautifully updated kitchen the heart of the home complete with in-floor heating for ultimate comfort. Perfect for entertaining, the kitchen flows seamlessly into a cozy family room where you can enjoy quiet nights by the wood stove. A second living area on the main floor adds versatility, ideal for kids and guests. The main floor also features a generously sized primary bedroom retreat, complete with ensuite bathroom and serene backyard views. And for added comfort, the main floor bathroom is also outfitted with heated floors. Upstairs, the addition built in 2018 offers even more living space, including an additional bedroom and bathroom. Step outside to your private backyard oasis, where a deck overlooks a beautifully treed lot. Venture further and discover a network of scenic trails that wind through the property perfect for hiking now, and ready for snowshoeing and cross-country skiing come winter. These trails also connect with those shared throughout the community, offering a rare blend of privacy and connection with nature. And don't miss the charming Sugar Shack nestled among the trees a unique feature that adds rustic charm and endless potential. Additional features include: A Heated and Insulated Garage, Ideal for Year-Round Use or Workshop Space, Updated Kitchen, Living Room & Front Entrance Renovated (2016), Bamboo Hardwood Flooring Installed Throughout, Upstairs Bathroom Renovated (2024), Front Outdoor Landscaping & Steps (2023), Second-Story Addition Over Garage (2018). All this, just 10 minutes from Highway 9 with quick access to the GTA combining the best of peaceful rural living with urban convenience! (id:24801)
RE/MAX Hallmark Chay Realty
Main - 51 Dearbourne Avenue
Toronto, Ontario
Welcome to the main and second floor of this beautifully renovated semi-detached home located in one of Toronto's most desirable neighbourhoods, just steps from the subway, grocery store, and the vibrant shops and cafés along Danforth Avenue. This stunning home features 1 spacious bedroom on the main floor and 2 bedrooms upstairs plus a versatile den-perfect as a home office or nursery. Enjoy 1.5 brand-new modern bathrooms and a fully updated kitchen with quartz countertops, stainless steel appliances, and new flooring throughout. With its thoughtful layout, contemporary finishes, and unbeatable location, this home perfectly blends comfort, style, and convenience. (id:24801)
Century 21 Leading Edge Realty Inc.
9495 Baldwin Street N
Whitby, Ontario
**Fully Renovated with In Ground Pool** Welcome to the ideal balance of country charm and modern comfort in this beautifully updated home. Tucked away in the tranquil community of North Whitby, this property delivers the peace and space of rural living while still being only minutes from city conveniences. Step inside to bright, freshly painted open-concept spaces featuring thoughtful upgrades such as two renovated full bathrooms, new flooring, pot lights, and updated interior doors. The inviting kitchen is truly the heart of the home, perfect for both everyday living and entertaining. It boasts a brand-new gas stove, a spacious centre island, custom backsplash, stainless steel appliances, and extended cabinetry for both style and ample storage. Upstairs, retreat to your elegant primary suite, complete with a generous closet and a spa-like ensuite bath. Outdoors, your private backyard oasis awaits, featuring a sparkling inground pool ideal for summer barbecues, gatherings, or unwinding in the sunshine with loved ones. Set on a generous lot, this property offers the kind of outdoor living rarely found within the city. All of this is situated in a prime location with quick access to excellent schools, parks, highways, shops, restaurants, and more! (id:24801)
Right At Home Realty


