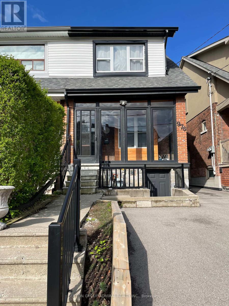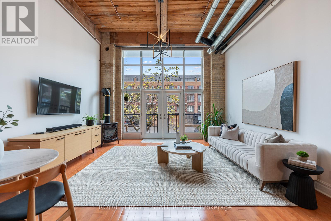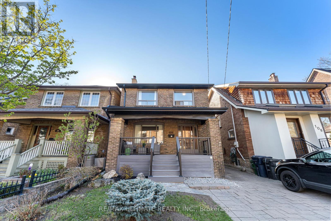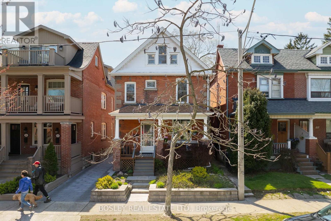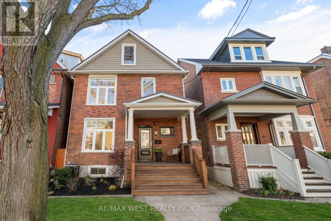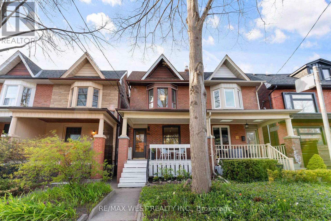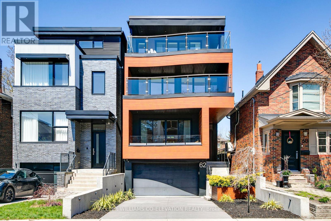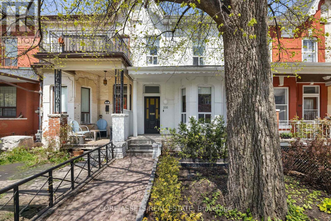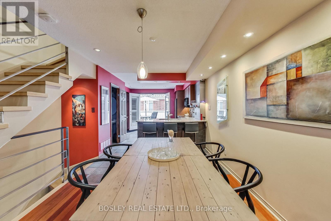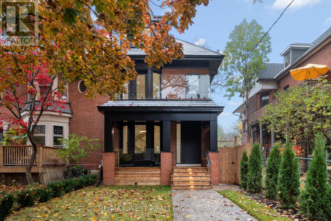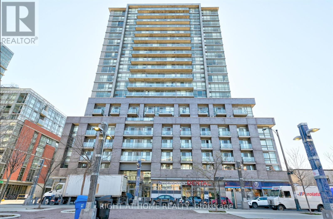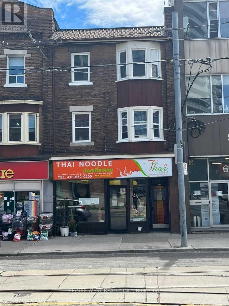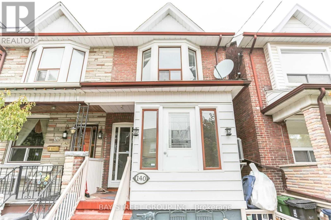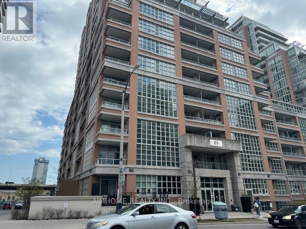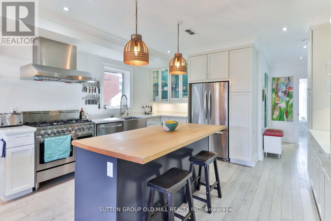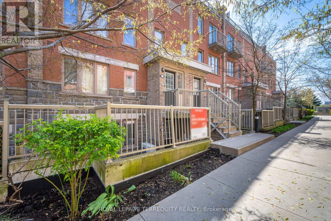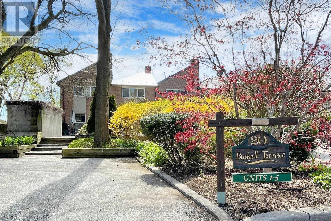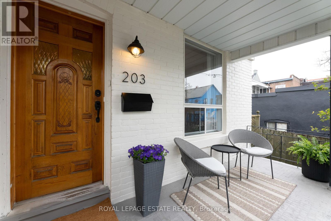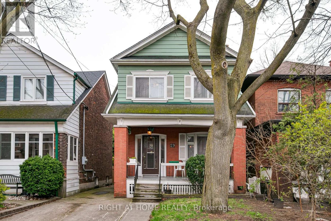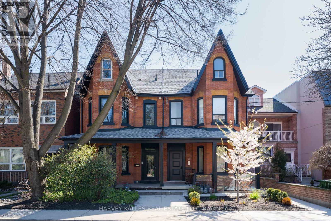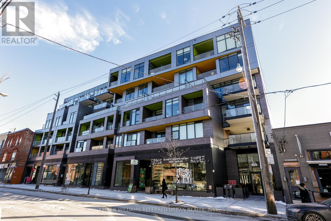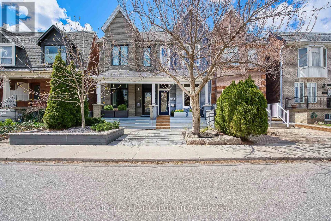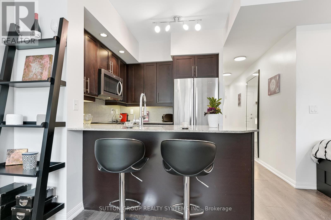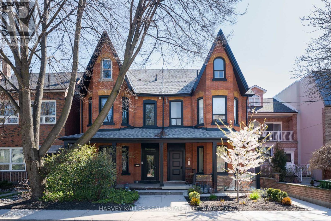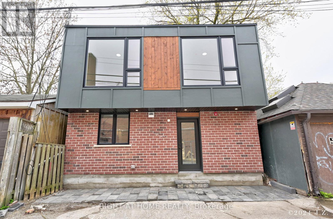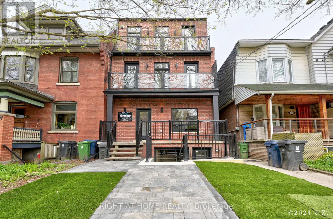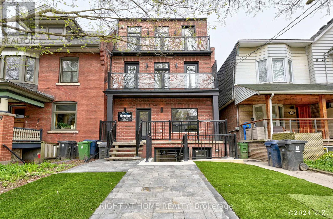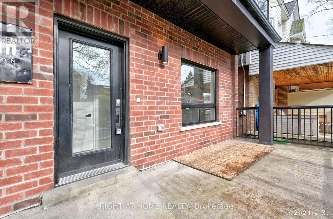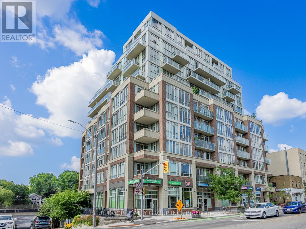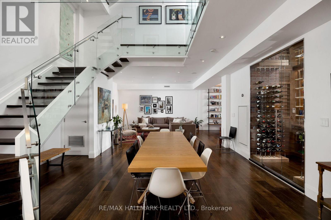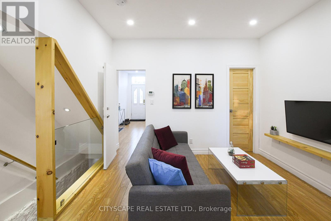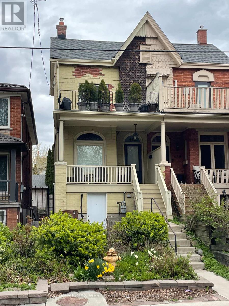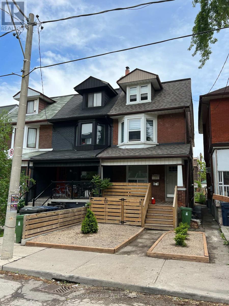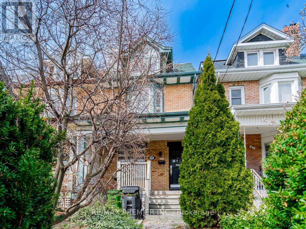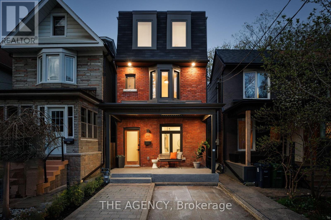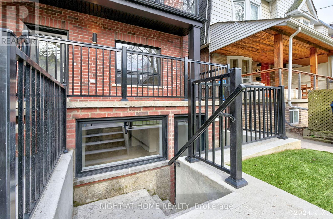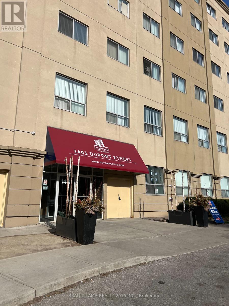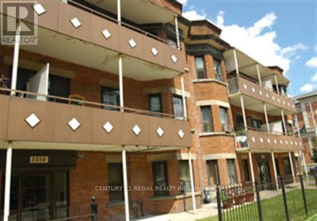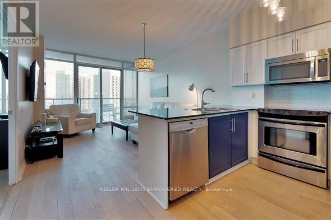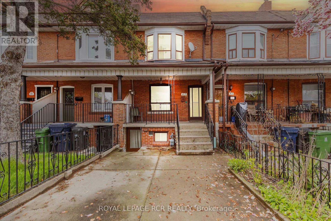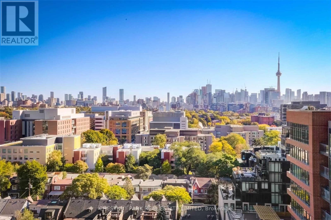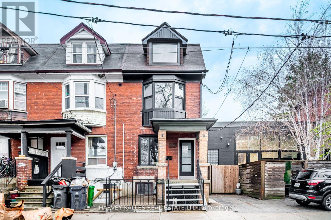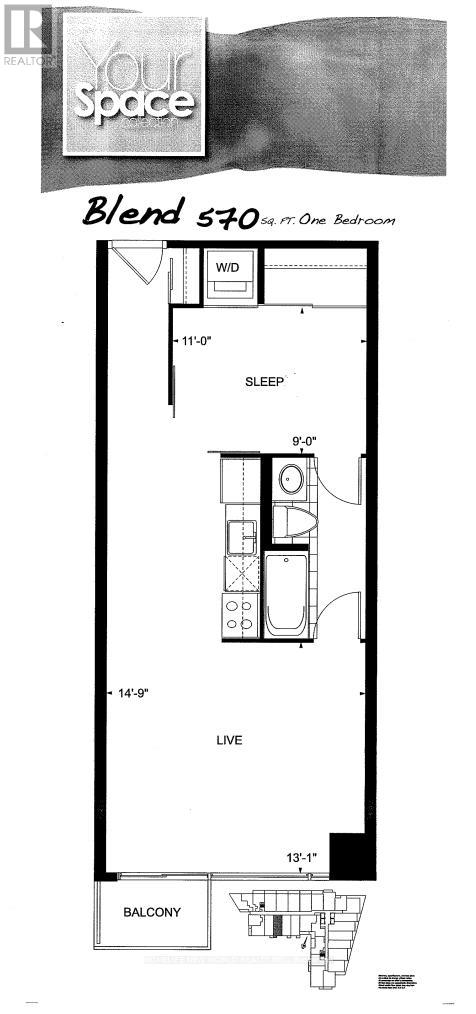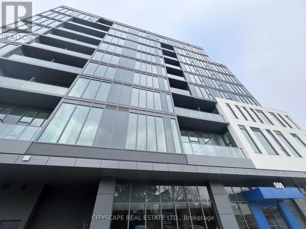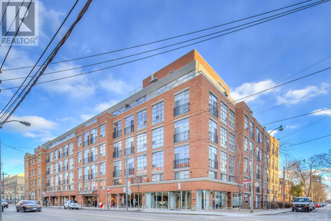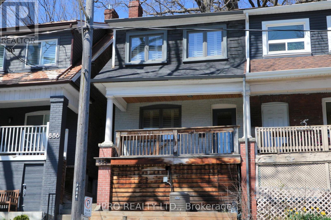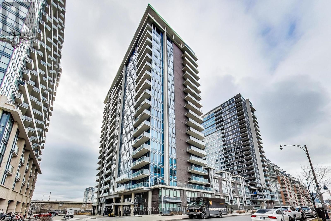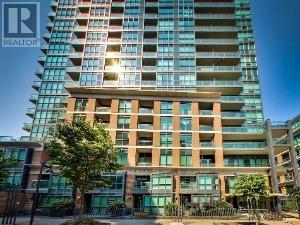Chander’s Listings
Roncesvalles and Surrounding Area Listings
If this is your first time visiting this page, you will need to Accept the Terms of Use Agreement set out by CREA in order to see the active listings.
976 St Clarens Ave
Toronto, Ontario
Well maintained property with great potential for living and/or renting. Occupied by excellent tenants. Features a proper full size garage. a massive and very private back yard, spacious second floor balcony. **** EXTRAS **** electrical panel(2020), tankless (2020) (id:24801)
Sutton Group-Admiral Realty Inc.
#16 -371 Wallace Ave
Toronto, Ontario
Welcome to Wallace Station Lofts! Experience luxury loft living in this rarely offered 1141 sqft, multi-level, converted factory loft unit! Located in the vibrant Junction Triangle, this boutique gem boasts authentic Douglas Fir post and beam construction and a stunning open-concept layout with a main level primary bedroom plus 2 loft-style upper rooms, currently used as a bedroom and office. Enjoy expansive 14ft ceilings, hardwood floors, exposed brick and ductwork, with floor to ceiling east facing windows complemented by custom blinds. Perfect for entertaining, the open concept living space with the gas fireplace and Juliette balcony add abundant natural light, warmth and charm. The additional square footage found in the two upper rooms provide flexibility - walk-in closet dressing room, office space, den, bedrooms or yoga retreat or whatever suits your lifestyle. Retreat to your frosted glass bathroom to soak & unwind in the whirlpool tub. Located in the Junction Triangle, close to everything and especially transit and cycling friendly with the Bloor Subway Line, UP Express and West Toronto Railpath just moments away. Vibrant, revitalized area with great restaurants, shops, breweries, parks and so much more. **** EXTRAS **** Exclusive use of a storage locker and a separately deeded surface parking spot. (id:24801)
Royal LePage Estate Realty
106 Pine Crest Rd
Toronto, Ontario
Nestled on one of the quietest & most coveted streets in High Park, this enchanting 4-bedrm, 2-bath detached residence merges historic allure w/contemporary upgrades. Premium 27-ft lot, w/legal front pad parking & a garage. Modern, east-facing front veranda w/aluminum railings & maint-free decking, setting the stage for the warmth & character that await inside. Step through the front door & be greeted by the original oak staircase, stained glass window, & a practical closet. A living room adorned with w/hardwd flrs, picturesque window, & fireplace, creating a cozy yet elegant ambiance. Seamless flow into the formal dining rm, w/2 stained glass windows & views of the lush backyard, makes for an inviting gathering setting. Culinary adventures await in the eat-in kitchen, spotlighting quartz counters, new S.S. appliances, & sliding doors to the backyard oasis. The backyard is a secluded retreat w/a large deck w/pergola, flagstone patio, raised garden bed, & an updated garage converge. **** EXTRAS **** Ascend to the 2nd flr, where 4 bedrms offer personal havens for relaxation & reflection. Modern 4-pcbathrm, w/a soaker tub, complements the charm of hardwood floors, a 2nd fireplace, & more stainedglass windows that adorn this level. (id:24801)
RE/MAX Ultimate Realty Inc.
166 Pacific Ave
Toronto, Ontario
This charming all-brick detached home has it all; timeless appeal and sensible design. Prepare to be wowed by the classic, turn-of-the-century, understated grandeur of 166 Pacific Avenue. The recently renovated kitchen, complete with granite countertops and an island that spills into the dining room, will make for beautiful meals with family, friends and loved ones for many years to come. Dine indoors or out on the rear deck, with a sunset view. A neighbourly covered porch; crown mouldings, chair rails, high baseboards, casing and trim, plus stunning hickory hardwood running throughout, highlight a full renovation that has honoured this home's past. Upstairs, discover 5--full-size bedroooms! The primary bedroom features an organized walk-in closet and a bright, expansive en-suite bathroom. The basement is unfinished, dry and clean with good ceiling heights and a separate side entrance is waiting for your imagination. Not just a garage, this double garage parks two with ease and another two in the drive. It's a storage haven, with a private studio space above. Custom skylights and large windows make this secluded nest an artists dream come true. A sunny rear room off the kitchen could be the perfect bright office emerged in a garden view; or an expert potting and gardeners station; or a mudroom. The 159-foot-deep lot is a gardeners paradise with mature trees, perennials, and a meandering fieldstone path. Decades of love have nurtured one of the areas most impressive landscapes, second only to High Park of course - only steps away. The neighbourhood boasts a vibrant community spirit, demonstrated every Halloween when the street closes for the city's scariest family event: Nightmare on Pacific. The homes proximity to Bloor Street West ensures easy access to amenities, shops, restaurants and green grocers, with excellent transportation links to downtown Toronto and beyond. **** EXTRAS **** A separate finished studio above the garage (rebuilt w permits in '05); New front hardscaping and mutual drive stonework; Leaf guards; Hickory hardwood throughout; Dining peninsula/breakfast bar; Primary suite w 3pc WR and walk-in closet. (id:24801)
Bosley Real Estate Ltd.
88 Fairview Ave
Toronto, Ontario
Welcome to 88 Fairview Ave, an elegant 2 1/2 storey 4 bedroom renovated home with first class finishes throughout. The main floor features a recently renovated kitchen with quartz counters & stainless steel appliances, spacious living & dining rooms with refinished hardwood floors, and tucked-away powder room & laundry. From the kitchen there is a walk-out to a large deck with Ipe Brazilian hardwood, a patio with a built in umbrella, and a deep back yard with artificial turf. On the second level there is a large primary bedroom with a huge, fully organized walk-in closet. There are also two other bedrooms, each with double closets which have built in organizers, and a renovated 4 piece bathroom with a heated floor. The third level is a bright, airy fourth bedroom with a large sitting area and a fireplace. There is also roughed-in plumbing for a potential ensuite bathroom. The lower level features a large open rec room with high ceilings and a renovated 3 piece bathroom with a heated floor. The spacious garage has been finished with Gladiator panels to provide tons of flexible wall storage, and the laneway qualifies for a laneway suite up 1,640 sq ft. The garage also has a 240 volt Tesla charger. What a great location! This home is at the nexus of three of west Toronto's most popular family neighbourhoods. We're within walking distance from the shops & restaurants in The Junction & Bloor West Village; to the beautiful High Park; and to the Runnymede subway station. We are also in the catchment for top rated Humberside Collegiate. A list of notable features and recent improvements is attached. This home is in top shape mechanically, and we have a well-above-average inspection report to share with interested buyers. **** EXTRAS **** Automatic sprinkler systems front and back, Automated wired outside lighting front and back, Metal roof on house and garage, 200 amp service, Back flow valve, Gladiator wall panels in garage, high ceilings in basement, all levels insulated (id:24801)
RE/MAX West Realty Inc.
86 Kenneth Ave
Toronto, Ontario
Welcome to 86 Kenneth Ave, an updated 2 storey 3 bedroom home in the sought-after High Park neighbourhood! Ideally situated just a short walk from Keele subway station, as well as the GO and UP stations, all of which can get you downtown quickly. This family home is also close to the beautiful High Park, as well as 3 popular high street strips: The Junction, Roncesvalles Village, and Bloor West Village. We are also in the catchment for top rated schools, Indian Rd Cres Public school and Humberside Collegiate. The bright and spacious main floor features an open concept living and dining room with hardwood floors, and a main floor powder room. The sun filled kitchen has stainless steel appliances, lots of storage, and a walk out to the back yard. The second floor has a 4 piece bathroom and three bedrooms, including a large primary bedroom with a lovely bay window and wall-to-wall closets. The lower level has a 3 piece bathroom and a bedroom that can also be used as a recreation room, or office. The separate entrance and separated laundry area makes it possible to turn the lower level into an apartment. From the kitchen there is a walk out to a large, landscaped backyard, a perfect spot to hang out with family and friends. What a great opportunity to live in a well established family neighbourhood! Just move in and enjoy! *A parking spot is potentially available to rent, please contact for more information* (id:24801)
RE/MAX West Realty Inc.
62 Harshaw Ave
Toronto, Ontario
Experience the pinnacle of sophisticated living in this exquisite 4+1 bedroom, 5 bathroom home, nestled in the sought-after Lambton-Baby Point neighbourhood. This architecturally stunning property spans four levels, each meticulously designed to offer the ultimate in comfort and style. Step into the foyer, featuring a spacious closet and a convenient powder room. The main living room boasts impressive 10-foot ceilings with a bright, south-facing view. Here, the fireplace creates a warm ambiance, and glass doors lead out to a charming front balcony. The chef's kitchen is a culinary dream, equipped with top-of-the-line appliances, and seamlessly transitions into the dining area which opens to a lovely back porch and well-manicured yard, perfect for entertaining. On the second floor, discover three beautifully appointed bedrooms, each with organized closet space and plenty of natural light. The floor includes two bathrooms, a large south facing balcony, a dedicated laundry room, and a discreetly located office, ideal for remote work or study. Ascend to the private primary suite, a true sanctuary featuring a luxurious 5-piece ensuite bathroom, a spacious walk-in closet, and an expansive sun-drenched terrace offering breathtaking views, perfect for morning coffees or evening retreats.The lower level offers versatile space with endless possibilities, ready to serve as a home theatre, gym, or multi-purpose room. A convenient walk-up leads directly to the backyard, enhancing flow and accessibility. This home includes a 1.5-car garage and additional driveway parking for two cars. Notably, an elevator connects all floors, offering convenience & accessibility. This property is a remarkable blend of elegance & functionality, located in one of the city's most desirable neighbourhoods. It promises a lifestyle of unparalleled comfort and prestige. **** EXTRAS **** Smart Home With Security System. Spectacular Location With All Amenities At Your Doorstep In Bloor West Village, Jane St & Junction. Close To Schools, Parks, Trails, Transit (Jane Station 7 min walk) & More. (id:24801)
Keller Williams Co-Elevation Realty
200 Argyle St
Toronto, Ontario
Prime Beaconsfield Village / Little Portugal! Beautiful Victorian home, fully renovated, featured in House & Home Magazine and steps from Dovercourt, Ossington strip and Trinity Bellwoods Park. Designer 3 bed 3 bath home, timeless architectural details, modern updates and high ceilings. Over 1,800 SF plus lower level. Custom kitchen overlooks the spacious family room with a walkout to a landscaped garden and parking space. Large primary bedroom with 3 piece ensuite. Spacious lower level with ample storage space and separate rear entrance. **** EXTRAS **** 1 Car Parking Accessed Through Laneway. Appliances Included: Stainless Steel (Bosch Fridge, Wall Mounted Oven), Bosch Cooktop, New Washer/Dryer, and Deep Freezer. (id:24801)
Core Assets Real Estate
#2403 -12 Sudbury St
Toronto, Ontario
Between Liberty Village & hip Queen West exists a delightfully large condo townhome that captures the essence of urban luxury & comfort. The gourmet kitchen, complete w/GE Profile appliances & granite countertops invites you to indulge your culinary passions while entertaining guests or simply enjoying a quiet meal at the breakfast bar. Two spa-like bathrooms w/soaker tubs & rainfall showers make every moment spent here feel like a pampering retreat. One of the rare features here is the abundance of storage spaces, cleverly integrated into every nook & cranny. Custom-built cabinets & closets have a place for everything ensuring that clutter remains a foreign concept. But perhaps the crowning glory are the outdoor living spaces, boasting not one, but two large decks! Whether sipping morning coffee as the sun rises or hosting al fresco dinner parties under the stars, these outdoor sanctuaries provide the perfect backdrop for creating lasting memories. **** EXTRAS **** Large common garden/green space in front & TWO wonderful terraces that are larger than some of the others. And... the private garage is HUGE! Longer than most & might even fit 2 small cars in tandem, or 1 large SUV. Open Houses Sat/Sun 2-4. (id:24801)
Bosley Real Estate Ltd.
#bsmnt -58 Beaty Ave
Toronto, Ontario
A Masterpiece of Modern Home Luxury. This Edwardian Home Was Built In 1900 & Professionally Renovated Top to Bottom with High-Quality Materials & No Expense Spared! Modern Kitchen with Quartz Countertop and black S/S Appliances. Two Decent Size Bedrooms with Big Closets. Ensuite Washer and Dryer. Electric Fire Place. **** EXTRAS **** Fully Furnished. Short Term Lease (4-6 Months). Street Permit Parking Available. Steps to Amazing Amenities/Shops/Restaurants on Roncesvalles. Minutes to High Park, Public Transit & Top Related Schools. (id:24801)
RE/MAX West Realty Inc.
#336 -68 Abell St W
Toronto, Ontario
This move-in ready, fully furnished 1-bedroom condo is perfect for you. With parking included, convenience is at your doorstep. Just steps away from TTC access, you'll have easy transportation wherever you need to go. Located in the vibrant Queen West neighborhood, you'll be surrounded by art shops, cafes, bars, popular restaurants, and grocery stores. Everything you need is just around the corner. Enjoy the luxurious building amenities, including 24-hour concierge service, a fully equipped gym, a spacious party room, comfortable guest suites, and convenient visitor parking. Ideal for young professionals. Don't miss out on this fantastic opportunity! (id:24801)
Right At Home Realty
#2nd Flr -62 Vaughan Rd
Toronto, Ontario
Prime Wychwood Location! Steps To Multiple Bus And Streetcar Stops And Walking Distance To St. Clair West Subway Station. Updated 3 Bedroom, 2 Bathroom Apt On The 2nd Floor, One Of The Bedrooms Can Be Used As A Separate Dining Room. New Laminate Flooring Thru-out. Enjoy The Convenience Of Everything You Need On Vaughan Rd, St. Clair Ave W, And Bathurst St. Just Steps to Shops, Restaurants, Cafes & More! Walk & Transit Score 90, Biker's Score 100. **** EXTRAS **** Fridge, Stove, Washer, Window Coverings. Tenant Pays Utilities - (Gas & Hydro on Separate Meter), Portion of Water Bill (id:24801)
RE/MAX West Realty Inc.
#lower -140 Essex St
Toronto, Ontario
Location!a 10-minute walk to the Bloor/Ossington subway station. The place has been recently renovated. It has a separate entrance to the basement with a full kitchen, bathroom, bedroom, and a wood-burning fireplace. The community is fantastic. You're just a few minutes away from the park, Essex Public School, Fiesta Farms, restaurants, coffee shops, and the subway. Check out the virtual tour linked. **** EXTRAS **** Stove, Fridge, Rangehood, Dishwasher, Microwave, Washer and Dryer (id:24801)
Bay Street Group Inc.
#504 -65 East Liberty St
Toronto, Ontario
Sun-filled & Spacious Large 1 bedroom, 571Sqt. 1 Bath With Walk in Closet and 1 Parking in the Heart of Liberty Village. Freshly Painted Open Concept Living Space. Upscale Amenities include Fitness Club & Wellness Centre, Magnificent Rooftop Lakeview Club W/Great Views. With The TTC Transit System At Your Doorsteps. This Condo Is Located Within Minuets To 9 Groceries, 71 Restaurants, 5 Parks And A 10 Mins Walk To Exhibition Place And 15 Mins Walk To Lake Ontario. **** EXTRAS **** Stainless Steel Appliances; Fridge, Stove, B/I Dishwasher, Microwave, Washer, Dryer. Underground Parking And One Locker Included. Steps To Metro, Pharmacy, Many Pubs And Amenities. (id:24801)
Aimhome Realty Inc.
558 Clendenan Ave
Toronto, Ontario
Step into this cherished and exceptional legal duplex, ideal for multi-generational families or savvy investors. Boasting a total of 6 bedrooms and 5 bathrooms, this home is an absolute marvel! Recently renovated and it resides in the highly sought-after Junction/High Park area. With two 3-bedroom bi-level apartments, each thoughtfully designed, this property offers versatility and comfort. 2016 renovations include furnace, upstairs windows and roof. 2022 renovations include downstairs windows, heated floors, air conditioner, radiators and water heater. Outside, discover a designer garden, perfect for relaxation or entertainment on this family-friendly street. Stroll to High Park, where nature beckons, or explore the local shops and trendy restaurants nearby. Education is at its finest with excellent schools within reach. Enjoy the luxury of two balconies and a front porch, perfect for soaking in the vibrant neighborhood atmosphere. With spray foam insulation, stone counters and many more extras, this home promises both style and substance. Don't let this gem slip away! **** EXTRAS **** Potential for you to live here and generate approximately $5,000 in the second unit for rental income. (id:24801)
Sutton Group Old Mill Realty Inc.
#115 -20 Foundry Ave
Toronto, Ontario
Introducing your next home in the heart of Davenport Village! This cozy two-bedroom plus den condo townhouse offers tranquility in a peaceful neighborhood. Enjoy your own private terrace and easily walk to popular spots such as Balzacs Coffee, Davenport Village Park, and Earlscourt Leash-Free Park . Don't miss out on this opportunity for comfortable urban living! **** EXTRAS **** Stainless Steel Fridge, Stove, B/I Dishwasher, Washer And Dryer, B/I Microwave. All Existing Light Fixtures, All Existing Window Coverings. (id:24801)
Royal LePage Terrequity Realty
#4 -20 Budgell Terr
Toronto, Ontario
Here is your opportunity to grab a Rare Executive well maintained 3 Bedrooms, 4 Bath + Family Room Townhouse Overlooking Ravine! Very Spacious & freshly painted/ Lots of daylight with 2 Sky Lights. Minutes To Bloor West Village , TTC And Swansea Public School, This 4-Level Family-Friendly Residence Is Located On A Quiet Cul-De-Sac Surrounded by Green Space. Generous Principal Rooms, Fireplace, Spa-Like Washroom, Built-In Garage, And Lots Of Storage Space. Adore The Serene Outdoor Terrace And Patio where you can enjoy the peaceful Nature in the amidst of Toronto! Close to Bloor west Village Buzz, Restaurants, Pubs, Ice Cream Parlors, Shopping, Banks, Coffee Shops, etc. Excellent Transit Score of 82, Nearby by Runnymede & Jane Subway Stations are easy access **** EXTRAS **** New Metal Roof (2021), Renovated Washrooms, Hardwood Floors, New Carpeting on Middle Floor (2022), Custom Closet (2022), New Blinds (2022), Dishwasher and Hood Fan (2023) (id:24801)
RE/MAX West Realty Inc.
203 Franklin Ave
Toronto, Ontario
Welcome to fabulous Franklin Ave! Nestled in the family friendly Junction Triangle community, this fantastic 3 bedroom home has been thoughtfully maintained for many years. Great floor plan with generous rooms and loads of improvements throughout - stainless steel appliances, new backsplash & quartz countertops (2024), fresh interior & exterior paint (2024), Central A/C (2021). Just move in and enjoy! Entertain friends on the landscaped patio (2021) with perennial garden and gas bbq hookup. Main floor mudroom with stacked washer/dryer. The basement, complete with a separate entrance, was fully renovated in 2021, with brand new windows, potlights, bathroom floors, sink, vanity and tiles, new kitchen appliances and flooring, fresh drywall, paint and more! The rarely offered, detached double garage offers tons of storage and could be converted into a laneway house for additional income potential. Surrounded by green space in the heart of the city, you'll love all the conveniences the Junction Triangle offers, from the trendy restaurants, shops and cafes, to the three parks within walking distance; Carlton Park, Perth Square Park and Symington Ave Playground as well as the West Toronto Railpath. Highly desirable neighbourhood offers excellent schools and impeccable transit options, with easy access to the subway, Bloor GO Station and the UP Express. **** EXTRAS **** Too many upgrades to list. Please see the attachments for more. Storage cabinets in the laundry room, armoire in the primary bedroom, and backyard pergola can stay. (id:24801)
Royal LePage Estate Realty
29 Deforest Rd
Toronto, Ontario
Spectacular High Park-Swansea! Located In One Of Toronto's Most Vibrant Neighbourhoods, Steps From Rapid Transit, And Bloor West Village. This Two Storey Detached Home Boasts A Front Parking Pad, Large Front Porch, Private Backyard, And A Detached Garage. This Artists Home Has Old World Charm And Is Waiting To Be Brought Back To Its Former Glory. This Can Be Your Dream Family Home, And Has Potential For A Secondary Suite Or Additional Dwelling Units. Enjoy A High Walk Score And All The Excitement That Bloor West Village Has To Offer. Enjoy Shops, Restaurants, High Park, A Walk To Runnymede Station, Access To Highways And A Great School District. This Neighbourhood Offers An Ideal Combination Of Urban Living And Outdoor Recreation. Being Sold In As-Is Condition. (id:24801)
Right At Home Realty
45 Northcote Ave
Toronto, Ontario
Like its sister property @ #47 Northcote Avenue, this brownstone beauty at #45 Northcote Avenue offers the most exciting real estate in the West Queen West area of Toronto. Victorian era brownstone with optimum income for owners who intend to live here or investors maximizing rents and future price appreciation. #45 was also approved for expanding the 3rd level even more. Most visitors comment how great the basement apartment is, with high ceilings, huge windows and wells allowing natural light & a separate entrance through front of house. Spacious modern apartments with own ensuite laundry, separately metered and with own temperature controls. Floors were additionally insulated for sound and thermal. This 3 Story Bay and Gable legal fourplex (with all 4 units above grade) provides an entire full walkout basement that can be turned into a huge apartment. 47 Northcote backs onto a laneway that already houses multiple incredible coach houses. with a sizable backyard, a coach house may be the best use of this oversized space. between the two properties you have up to 6 parking spots. From its rooftop deck the Toronto Skyline is incredible. #45 & #47 together span 43 feet of frontage and approximately 123 feet of depth. Financials upon request. #45 / are available for purchased together, or separately. Current rents lead to top of market CAP rates, with tenants paying own utilities. Ask us how you might optimizing revenue even further. With already approved expansion plans, financials will surely go up. Beaconsfield Village's Northcote is book-ened by dreamy Beaconsfield Avenue with its mid-1800s brownstones and fabulous coach houses, anchored by Queen West's the famous Drake hotel and The Gladstone. Torontonians call this area their favourite to hang out,. Top restaurants, fantastic dessert and coffee shops, and famous bars. **** EXTRAS **** Multiple Parking spots at rear, via laneway. All appliances, HVAC equipment included. (id:24801)
Harvey Kalles Real Estate Ltd.
#518 -109 Ossington Ave
Toronto, Ontario
Boutique loft living in the heart of vibrant West Queen West with unforgettable views of the city and floor to ceiling windows . 794sqf inside + 69sqf of outdoor space make this one of the largest 1+den layouts in the area. XL size living and entertaining space with modern and luxurious finishes. Welcome home! **** EXTRAS **** So much storage. Concierge, party room with BBQ, bike racks inside building. Next door to the best restaurants, shops, cafes and boutiques in the city. Steps to Trinity Bellwoods Park and Delysees French bakery! (id:24801)
Real Broker Ontario Ltd.
300 Margueretta St
Toronto, Ontario
Classic Victorian in Dufferin Grove. This 2 storey home has modern luxury in this fully renovated gem! This three-bedroom, two-bathroom home boasts an open concept main floor with new maple hardwood floors, traditional stained glass windows, and stylish exposed brick veneer walls. Natural light floods the space through large east and west-facing windows, highlighting the airy high ceilings.The modern eat-in kitchen features new stainless-steel appliances, perfect for culinary enthusiasts. Step out from the family room addition onto a private patio and landscaped backyard, ideal for outdoor gatherings and relaxation. The partially finished basement adds valuable living space with a cozy rec room and a convenient 3-piece bath. A detached one-car garage provides added convenience. Located just moments away from Dufferin subway station and College/Dundas streetcars, this home offers easy access to major transit routes. Enjoy proximity to Dufferin Mall, schools, parks, cafes, shops, and restaurants. (id:24801)
Bosley Real Estate Ltd.
#1116 -75 East Liberty St
Toronto, Ontario
Immerse yourself in the pinnacle of urban living within this wonderful open-concept junior 1-bedroom unit, nestled in the vibrant heart of Liberty Village. Awash in natural sunlight, this property boasts a standout feature - a sprawling terrace - perfect for al fresco dining and BBQing. Luxuriate in an abundance of amenities spanning over 20,000 square feet, including a swimming pool, well equipped gym, round-the-clock concierge service, and entertainment delights like a bowling alley and golf simulator. Convenience reigns supreme with the Metro grocery store, array of dining hotspots, and trendy cafes just a stone's throw away, while seamless transportation is assured with the nearby streetcar and GO station plus, anticipate the future Ontario Line station right here in Liberty Village. With the allure of the waterfront, Ontario Place, and more within reach, seize this extraordinary opportunity to elevate your lifestyle. **** EXTRAS **** S/S Fridge, S/S Stove, S/S Microwave/Range Hood, S/S B/I Dishwasher, Washer & Dryer. All ELF's. (id:24801)
Sutton Group Realty Systems Inc.
47 Northcote Ave
Toronto, Ontario
Like its sister property #45 Northcote Avenue offers the most exciting real estate in the West Queen West area of Toronto, 45 and 47 Northcote Avenues beautiful Victorian era brownstone with optimum income for owners who intend to live here and investors maximizing rent and future price appreciation. Beaconsfield Village's Northcote is book-ened by dreamy Beaconsfield Avenue with its mid-1800s brownstones and fabulous coach houses, anchored by Queen West's the famous Drake hotel and The Gladstone. Torontonians call this area their favourite to hang out,. Top restaurants, fantastic dessert and coffee shops, and famous bars. This 3 Story Bay and Gable legal fourplex (with all 4 units above grade) provides an entire full walkout basement that can be turned into a huge apartment. 47 Northcote backs onto a laneway that already houses multiple incredible coach houses. From its rooftop deck the Toronto Skyline is incredible. #45 & #47 together span 43 feet of frontage and approximately 123 feet of depth. See the attachments for Financials. #45 / are available to be purchased together or separately. Current rents add up to $10,300 per month with tenants paying own utilities. Ask us about optimizing revenue here. With already approved expansion plans, financials will surely go up. **** EXTRAS **** Multiple Parking spots at rear, via laneway. All appliances, HVAC equipment included. (id:24801)
Harvey Kalles Real Estate Ltd.
#laneway -153 Macdonell Ave W
Toronto, Ontario
Welcome to this stunning laneway home located in the heart Roncesvalles. This gorgeous unit boasts three spacious bedrooms and three beautifully designed bathrooms, providing ample space and comfort for you and your family. The interior of this home is tastefully decorated, showcasing modern finishes and luxurious touches throughout. The open-concept layout creates a seamless flow between the living, dining, and kitchen areas, perfect for entertaining guests or enjoying quality time with your loved ones. Natural light floods the space, highlighting the exquisite details and enhancing the overall ambiance. Walk Out Terrace into backyard gives the perfect ambiance. The location of this home is truly unbeatable, surrounded by the vibrant energy of Roncesvalles with easy access to nearby amenities, trendy restaurants, and bustling shops. Don't miss out on the opportunity to own this incredible lane way home that combines both style and convenience. **** EXTRAS **** A Must See Laneway Suite! A Show Stopper included S/S Stove, S/S Fridge, S/S Dishwasher (id:24801)
Right At Home Realty
U #1 153 Macdonell Ave W
Toronto, Ontario
Welcome to your dream home in the heart of Roncesvalles, Toronto! This stunning, brand-new 2-bedroom residence offers modern living at its finest. Offering an open-concept layout that seamlessly blends the living room, dining area, and kitchen, creating the perfect space for entertaining guests or relaxing with loved ones. The kitchen features sleek stainless steel appliances, quartz countertops, and ample storage space. Large windows flood the home with natural light, illuminating the contemporary finishes and hardwood floors throughout. But the true highlight of this home is the expansive balcony, that will have you relaxing under the stars. The luxurious bathroom boasts elegant fixtures and a spa-like atmosphere. With its prime location in one of Toronto's most vibrant neighborhoods, this home offers easy access to trendy shops, gourmet restaurants, and beautiful parks, ensuring you will experience the best of city living. Don't miss the opportunity to make this your new home sweet home! **** EXTRAS **** Light Fixtures, walk out Balcony on 2nd and 3rd Floor, Walking Distance To TTC . (id:24801)
Right At Home Realty
U #2 153 Macdonell Ave W
Toronto, Ontario
Welcome to your dream home in the heart of Roncesvalles, Toronto! This stunning, brand-new 2-bedroom residence offers modern living at its finest. Offering an open-concept layout that seamlessly blends the living room, dining area, and kitchen, creating the perfect space for entertaining guests or relaxing with loved ones. The kitchen features sleek stainless steel appliances, quartz countertops, and ample storage space. Large windows flood the home with natural light, illuminating the contemporary finishes and hardwood floors throughout. But the true highlight of this home is the expansive balcony, that will have you relaxing under the stars. The luxurious bathroom boasts elegant fixtures and a spa-like atmosphere. With its prime location in one of Torontos most vibrant neighborhoods, this home offers easy access to trendy shops, gourmet restaurants, and beautiful parks, ensuring youll experience the best of city living. Dont miss the opportunity to make this your new home sweet home! **** EXTRAS **** pot lights, harrington floors, walk-out balcony second and third floor, walking distance to public transit (id:24801)
Right At Home Realty
U #3 153 Macdonell Ave W
Toronto, Ontario
Welcome to your dream home in the heart of Roncesvalles, Toronto! This stunning, brand-new 2-bedroom residence offers modern living at its finest. Offering an open-concept layout that seamlessly blends the living room, dining area, and kitchen, creating the perfect space for entertaining guests or relaxing with loved ones. The kitchen features sleek stainless steel appliances, quartz countertops, Large windows flood the home with natural light, illuminating the contemporary finishes and hardwood floors throughout. But the true highlight of this home is the expansive balcony, that will have you relaxing under the stars. The luxurious bathroom boasts elegant fixtures and a spa-like atmosphere. With its prime location in one of Torontos most vibrant neighborhoods, this home offers easy access to trendy shops, gourmet restaurants, and beautiful parks, ensuring youll experience the best of city living. Dont miss the opportunity to make this your new home sweet home! **** EXTRAS **** Stainless Sttel Appliances, gas stove, stove, dishwasher, microwave, 3 storage closets, stacked washer and dryer.Backyard access. walkout Balcony (id:24801)
Right At Home Realty
#1106 -1638 Bloor St W
Toronto, Ontario
This impeccable 2+1 fully upgraded condo at 1638 Bloor Street W offers a panoramic north view and is conveniently located just a short walk from the stunning High Park. The attention to detail is evident throughout the unit, with features such as state of the art Miele appliances, custom bathroom vanities and fixtures, custom light fixtures, high tec wall outlets and gorgeous wide planked engineered wood floors . The building itself provides an array of amenities including a board room, concierge service, event room, guest suite, parking, and more. With its great location and impressive features, this High Park North condo is a fantastic choice for those looking to enjoy urban living at its finest. **** EXTRAS **** Large 2nd Bdrm W 4Pc Ensuite.Proper +1/Office/3rd Bedroom/Dining Rm W/Door.2Pc Powder Room For Guests. Locker. Steps To Subway/Ttc, Bloor West Village, High Park, & So Much More! See Virtual Tour (id:24801)
Blue Door Realty Group Inc.
#423 -43 Hanna Ave
Toronto, Ontario
Built In The Early 1900S By The Irwin Toy Company, The Toy Factory Lofts Is The Most Sought After Toronto Hard Loft Address. Boasting Nearly 3,200Sqft + The 600Sqft Rooftop Terrace, Suite 423 Is The Largest Of 5 Unique Residences That Were Each Finished To The Bespoke Taste Of Their Owners. At The Heart Of This Home Is A Stunning Staircase With Open Risers & Frameless Glass Rails That Winds 30ft Up To The Rooftop Lounge - Providing A Stunning Setting For Dinners! The Modern Kitchen Features Clean Lines And Without Upper Cabinets, The Cooking Wall Becomes A Piece Of Art. A Full Gaggenau Appliance Package Includes Side-By-Side Fridge & Freezer, Convection & Steam Wall Ovens, A Panelled Dishwasher And An Induction Cooktop With Additional Gas Burner. Don't Miss The Walk-In Pantry! The Temperature-Controlled Custom 600-Bottle Wine Cellar Will Call Out To Your Inner Oenophile. For The Techie There's A Savant Home System That Controls Blinds, Music, Televisions & Lighting. Look At That Great Room With 20Ft Ceilings, Exposed Brick/Beams, A Da Vinci Fireplace And Stunning Windows! The Primary Ensuite With Walk-Through Closet & Spa-Like Bathroom featuring a stand alone tub, double vanities, a water closet, skylight and a double shower with body sprayers & rain showers Is A Treat! The Rooftop Terrace is the cherry on top! Ipe decking, automated lighting & speakers, natural gas BBQ line and Bullfrog hot tub & outdoor shower. Al fresco dining is made easy with the 3rd floor kitchen to service the terrace. (id:24801)
RE/MAX Hallmark Realty Ltd.
#back -5 Federal St
Toronto, Ontario
Welcome to our designer home! All inclusive and fully furnished.Located on a quiet street, the apartment has a beautiful kitchen, bright living room, 2 bedrooms, 1.5 bath, and an office area with desk and chair for working from home and book shelve with a comfy sofa for quiet reading. A sunny porch for having coffee outside in a spring-summer morning. And ensuite washer/dryer.In the heart of Toronto's vibrant Little Portugal, within 5 min walk to many amazing restaurants, cafes, and shopping Public transit is just a few steps from the house.The apartment is on two floors. Main floor are the living room, kitchen & dining, and powder room. On the lower floor (half above ground and half below) are the two quiet bedrooms, office area, full bath, and laundry. The ceiling of this floor is about 6.5 ft high. All utilities, high speed Internet, and a compact parking spot (8 ft x 12 ft) are included in the rent. **** EXTRAS **** The unit can be rented for a term shorter than one year (minimum 4 months), with $195 premium per month and a one-time move-out cleaning fee of $200. (id:24801)
Cityscape Real Estate Ltd.
#bsmt -441 Shaw St
Toronto, Ontario
Prime Neighbourhood! This Spacious 1 Bedroom Apartment Located In Desirable Little Italy, Features An Open Concept Kitchen/Living/Dining. Large Primary Bedroom, Above Grade Windows. Located Just South Of College Facing Park. Steps To College St Cafes, Shopping, Bars & Restaurants And All Amenities. **** EXTRAS **** Fridge, Stove, Washer and Dryer in Building. (id:24801)
RE/MAX West Realty Inc.
477 Shaw St
Toronto, Ontario
Dream College West renovated Rental! Three bedroom suite on two floors, great living room and decks! 1 minute walk to the best of Little Italy. Easy access to the financial core and 5 minutes to Queen West and Trinity Bellwoods Park! City street parking permits presently available. **** EXTRAS **** All utilities included except cable/internet! Ensuite laundry. Great kitchen. (id:24801)
Chestnut Park Real Estate Limited
#main -10 St Annes Rd
Toronto, Ontario
Welcome to 10 St. Annes Road. Main floor features open concept kitchen with gas stove and quartz countertops, combined living and dining room and bedroom with walk-out to backyard. Upstairs there is a 2nd bedroom with walk-out to private terrace to enjoy your morning cup of coffee. Ensuite washer and dryer for your own private use. 4 piece shower and tub washroom. Exclusive use of backyard. Street parking may be available through the city. Tenant to do own due diligence. Located minutes to parks, restaurants, transit, and shopping **** EXTRAS **** All Utilities Paid By The Tenant Including Hot Water Tank. Separate Hydro Meters. Tenant To Do Own Due Diligence For Street Parking. Main Floor only. Tenant responsible for lawn maintenance and snow removal (id:24801)
RE/MAX Premier Inc.
233 Bartlett Ave
Toronto, Ontario
Welcome to 233 Bartlett Ave- a three-story detached residence that epitomizes luxury living at its finest. Located in a serene neighbourhood, this home offers a sanctuary of sophistication and comfort across every floor. The open-concept layout provides a spacious living area that seamlessly connects the living room, dining room, and kitchen which is perfect for both entertaining guests and everyday family life. The gourmet kitchen is equipped with top-of the-line appliances, a breakfast bar, sleek counter tops all overlooking the backyard patio with natural light streaming through the large windows. Enjoy your third floor primary suite that features a spa-like ensuite bathroom, built-in closets, and panoramic views from your own private balcony. The versatile lower level can be transformed to suit your lifestyle, whether you envision a home gym, a recreation area, or a cozy family room all with the added convenience of two laundry rooms spread across multiple floors. Situated in a family friendly prime location close to parks, shops and restaurants. (id:24801)
The Agency
#lower -153 Macdonell Ave W
Toronto, Ontario
Welcome to your dream home in the heart of Roncesvalles, Toronto! This stunning, brand-new 2 plus one bedroom residence offers modern living at its finest. Offering an open-concept layout that seamlessly blends the living room, dining area, and kitchen, creating the perfect space for entertaining guests or relaxing with loved ones. The kitchen features sleek stainless steel appliances, quartz countertops, and ample storage space. Large windows flood the home with natural light, illuminating the contemporary finishes and hardwood floors throughout. The luxurious bathroom boasts elegant fixtures and a spa-like atmosphere. With its prime location in two of Torontos most vibrant neighborhoods, this home offers easy access to trendy shops, gourmet restaurants, and beautiful parks, ensuring youll experience the best of city living. Dont miss the opportunity to make this your new home sweet home! **** EXTRAS **** S/S Fridge, S/S Stove, S/S Dishwasher, harrington floors, en suite laundry, ensuite bathroom (id:24801)
Right At Home Realty
#326 -1401 Dupont St
Toronto, Ontario
With its spacious layout, high ceilings, and charming exposed brick, this 2 bedroom apartment offers a unique blend of character and modern amenities. The hardwood floors provide a touch of sophistication, while the individually controlled heating and air conditioning ensure optimal comfort throughout the year. Having on-site laundry facilities, a fitness center, and a recreation center adds to the convenience and lifestyle appeal of this property. And with visitor parking available, it's perfect for hosting friends and family. Overall, it sounds like a fantastic option for anyone seeking a stylish and functional living space. (id:24801)
Brad J. Lamb Realty 2016 Inc.
1384 King St W
Toronto, Ontario
18 UNIT BUILDING - 6 x Bachelor 6 x 1-Bedroom 6 x 2-Bedroom WELL MAINTAINED BUILDING - 3 STOREY - OFFERING GREAT UPSIDE POTENTIAL * TRANSIT AT DOOR * **** EXTRAS **** FULLY LEASED WITH WAITING LIST - VTB POSSIBLE - APPRAISAL ATTACHED - MANY UPGRADES - EASY TO MANAGE - GOOD CURB APPEAL - LONG TERM DEVELOPMENT POTENTIAL - GREAT TENANT MIX - BELOW MARKET RENTS (id:24801)
Century 21 Regal Realty Inc.
#1007 -15 Windermere Ave
Toronto, Ontario
Stunning 2 bed 2 bath condo w/ breathtaking views of Lake Ontario & Toronto skyline! Minutes from Downtown Toronto W/ TTC, Lakeshore Blvd & QEW Nearby. Steps away from Sunnyside Beach, High Park and Endless Shopping/Dining along Bloor West! Fabulous open concept living space flooded w/ natural light and direct access to large open balcony. Kitchen features Stainless Steel appliances, Granite counters, subway tile backsplash, pendant lights, & double sink overlooking Living Area. **** EXTRAS **** 1 Parking + 1 Locker Incl. Locker conveniently located on same floor as unit. Entire unit newly painted. Common areas updated incl. new golf simulator! Schedule C for full list of includes. (id:24801)
Keller Williams Empowered Realty
417 Westmoreland Ave N
Toronto, Ontario
Welcome to this charming Toronto townhouse nestled in a desirable neighbourhood steeped in history. Built in 1914, this 2 storey home has great potential to make this your new nest with some loving care put into it. You're greeted with a front porch offering a cozy spot to enjoy your coffee and watch the world go by. The main floor features a traditional layout with a kitchen, living room and dining room waiting for your personal touches. The second floor hosts 2 bedroom, 1 washroom and a den. The basement of this home boasts 2 walkouts and it has potential living space or apartment bringing in rental income. At the back of the house is a laneway with a 1 car garage, a coveted feature in city living. Schools, parks, shopping malls, hospitals close by. **** EXTRAS **** All light fixtures, heating/cooling appliances ""as is"" (id:24801)
Royal LePage Rcr Realty
#2111e -36 Lisgar St
Toronto, Ontario
Stunning city skyline views to the lake! 2 bedrooms and two full bathrooms (one is ensuite). Floor to ceiling windows. Open concept kitchen, living room, dining room. 25 ft balcony across entire apartment with clear views of the CN tower and lake from every room. Night time lights are amazing! Walk to the Drake Hotel, Starbucks, Freshco, Shops, Restaurants in the heart of Queen West. 24 hr concierge, Huge Gym, Games Room, Meeting Room. Street car stops at the door. **** EXTRAS **** Locker is available if needed as a separate rental. Parking spots are usually available for rent from other owners in the building. (id:24801)
Chestnut Park Real Estate Limited
238 Sterling Rd
Toronto, Ontario
Fully renovated! New kitchen, new bathrooms, new floors, new counters, new appliances, new light fixtures, glass railings throughout. Large, spacious, three bedroom plus den with separate basement suite - all new, vacant, easy to show. Carson Dunlop Home inspection available (April 2024), floor plans on attachments.All renovations 2023/2024. Ideal single family home with potential for additional income, move right in!. Large main floor with east facing living/dining room, galley kitchen, den with walk out to backyard. Second floor - large primary (east view) with walk-in closet and ensuite, 2nd bedroom (west view), 4 pc bath and laundry room, third floor - large 3rd bedroom with den/off/study. **** EXTRAS **** Floor plans in attachments. Full home inspection by CarsonDunlop available. Seller or Harvey Kalles RE do not warranty legal use of the basement - buyer tosatisfy themselves. (id:24801)
Harvey Kalles Real Estate Ltd.
#1615 -38 Joe Shuster Way
Toronto, Ontario
*Spacious 1 Bedroom Unit At""Bridge"" Condo *570 Sf + Balcony With Great Southern View Of The Lake & Park* Incredibly Functional & Practical Layout * Modern Kitchen With S/S Appliances, Granite Countertop & Ceramic Backsplash* Laminate Flooring Thru-Out*Superb Facilities Incl. Indoor Pool, Sauna, Fitness Ctr, Party Room & Concierge*Close To Queen West, Liberty Village, Shopping, Restaurants, Supermarket, Park & Ttc* **** EXTRAS **** *Fridge, Stove, B/I Dishwasher & Microwave, Washer & Dryer* All Existing Light Fixtures* One Locker Included*Tenant Pays Own Hydro & Content/Liability Insurance* No Pets & No-Smokers* (id:24801)
Homelife New World Realty Inc.
#609 -500 Dupont St
Toronto, Ontario
BRAND NEW, 1 Bedroom + Large Den With 1 Full Bath at Oscar Luxury Boutique Residences with Juliette Balcony. Den Can Be Used as a Home Office or Nursery. Clear Views. Located at Bathurst St & Dupont St in the heart of Toronto. Be Surrounded by Historic Architecture With the Convenience of Modern Amenities. The Oscar Residences is Conveniently Situated Within Walking Distance of Subway Lines That Will Quickly Transport Riders Into the Citys Downtown Core.Easy Access to George Brown College and the University of Toronto.5 TTC Bus Routes at Your Front Door, a 7-Minute Ride to Bathurst Subway Station, and a less than 10-minute Walk to Dupont Subway Station. From Dupont Station, arrive at Union Station in Just 12 minutes. For Those Looking to Live in a Neighborhood Close to the Downtown Core But Away From the Hustle and Bustle of the City, Oscar Residences Should be on Your Radar.Surrounded by Shops, Cafes, and Restaurants Within Walking Distance, Everything You Need At Your Doorstep. **** EXTRAS **** AMENITIES INCLUDE: FIREPLACE LOUNGE, PRIVATE MEETING ROOM, THEATRE LOUNGE, CHEFS KITCHEN, OUTDOOR DINING LOUNGE, FITNESS STUDIO, PET SOCIAL LOUNGE. (id:24801)
Cityscape Real Estate Ltd.
#220 -955 Queen St W
Toronto, Ontario
Welcome to your new urban oasis at 220-955 Queen St W, Toronto. a fully furnished, move-in-ready condo that combines modern living with charming industrial elements. This soft loft features one bedroom, one bathroom, and blends wooden posts, steel beams, and exposed brick, complemented by large windows that fill the space with natural light. Located in one of the city's most desirable neighborhoods, this condo offers the perfect balance of comfort and convenience. Just steps away, you'll find Trinity Bellwoods Park, ideal for morning jogs or leisurely afternoon strolls. Daily essentials are easily accessible with Metro grocery store less than a 10-minute walk away.Transportation is a breeze as the property is situated near Exhibition GO and Dundas St West at Ossington Ave bus station, ensuring you are well-connected to the rest of the city. This property is not just a place to live, but a lifestyle choice for those seeking a dynamic urban environment without sacrificing comfort and style. Ready to make it your new home? Let's get you in to see it before its snapped up! (id:24801)
Keller Williams Advantage Realty
884 Davenport Rd
Toronto, Ontario
Open House May 5 , Sunday, 2 to 4 PM. Wow! Don't miss out on this highly upgraded, lovingly cared for, ready to move-in home in a prime Toronto area at a very affordable price for such an upscale area. Raised above the road, this home is quiet, private and secure. Relax on the patio or porch and listen to the birds singing, or take a quick walk to restaurants, Wychwood Market, Casa Loma and various parks. This is a great school area including highly regarded Hillcrest! The Bloor subway line is a quick bus ride down Christie, just a few minutes. away. The primary bedroom has a great view of the CN Tower and downtown. An easily made separate entrance to the basement at the front of house could add very usable extra room or some income potential. Parking is on the street for only $24.11 for one car per month with vacant spaces readily available, with no driveway to shovel or maintain! This has been the home of a young, happy, loving family who look forward to introducing you to your new home. They hope you enjoy it as much as they have. Carson Dunlop Inspection Report Available. **** EXTRAS **** Many improvements recently: upgraded kitchen & bathrooms, gas fireplace, furnace & air conditioning, fences, retaining walls, freshly painted. Basement could easily have a separate entrance like the neighbour to the left. (id:24801)
Ipro Realty Ltd.
#1405 -55 East Liberty St
Toronto, Ontario
Fantastic 1 Bedroom + Den/Media Suite at Bliss Condos, an attractive residence in Liberty Village. Enjoy excellent transit options nearby and a high walk score. Located minutes to Fort York, the Lakeshore, CNE Grounds, and a short stroll to the lively King West area. Conveniently close to grocery stores, restaurants, shops, bars, and cafes. This unit features a locker, and a larger spacious parking spot. **** EXTRAS **** Stainless Steel Fridge, Stove, Dishwasher, Built-In Microwave & Hood, Granite Counter, Laminate Floors, Washer/Dryer, & Locker, & Oversized Parking (Like An Upgrade $, one of the largest spots on the level) Could Fit A Truck!! (id:24801)
Royal LePage Signature Realty
#601 -1171 Queen St W
Toronto, Ontario
Welcome to Trendy Queen Wests' Bohemian Embassy! Queen West was Ranked #2 Hippest District In The World By Vogue. This 1 Bedroom Apartment Features 9' Ceilings, Floor to Ceiling Windows & Walk-out to a Private Balcony With Plug. Large Open Concept Kitchen features an Island with Breakfast Bar, Quartz Counters & Backsplash. Laminate Flooring is Laid Throughout. Large Bedroom With Walk-in Closet & Floor to Ceiling WIndow. Ensuite Washer & Dryer. Comes With A Locker. Steps To Terrific Restaurants, Cafes, Galleries, Lovely Boutiques + Specialty Shops. Close to Trinity Bellwoods Park, Ossington Strip, King West. Eat@Florette, Drinks@Drake/Piquette,Gladstone Hotel, Coffee@Major Treat, Shop@FreshCo. & Metro. Streetcar at Your Doorstep. Walk Score 95, Transit Score 89, & Bike Score 85. Easy Access To Highways - Gardiner/ Qew. West Toronto Railpath being extended to Starting in 2026. Future King-Liberty Go Station Scheduled for Completion in 2028 Only 150M. **** EXTRAS **** Great Amenities include: Friendly 24 Hour Concierge, 50+ Free Visitor Parking Spots, Rooftop Party Room and Terrace with BBQ, Gym, Media Room, Steam Room, Guest Suites, Bike Parking, Car Wash Station. Responsive Long Time Property Manager. (id:24801)
RE/MAX West Realty Inc.
Greater Toronto Listings
976 St Clarens Ave
Toronto, Ontario
Well maintained property with great potential for living and/or renting. Occupied by excellent tenants. Features a proper full size garage. a massive and very private back yard, spacious second floor balcony. **** EXTRAS **** electrical panel(2020), tankless (2020) (id:24801)
Sutton Group-Admiral Realty Inc.
#16 -371 Wallace Ave
Toronto, Ontario
Welcome to Wallace Station Lofts! Experience luxury loft living in this rarely offered 1141 sqft, multi-level, converted factory loft unit! Located in the vibrant Junction Triangle, this boutique gem boasts authentic Douglas Fir post and beam construction and a stunning open-concept layout with a main level primary bedroom plus 2 loft-style upper rooms, currently used as a bedroom and office. Enjoy expansive 14ft ceilings, hardwood floors, exposed brick and ductwork, with floor to ceiling east facing windows complemented by custom blinds. Perfect for entertaining, the open concept living space with the gas fireplace and Juliette balcony add abundant natural light, warmth and charm. The additional square footage found in the two upper rooms provide flexibility - walk-in closet dressing room, office space, den, bedrooms or yoga retreat or whatever suits your lifestyle. Retreat to your frosted glass bathroom to soak & unwind in the whirlpool tub. Located in the Junction Triangle, close to everything and especially transit and cycling friendly with the Bloor Subway Line, UP Express and West Toronto Railpath just moments away. Vibrant, revitalized area with great restaurants, shops, breweries, parks and so much more. **** EXTRAS **** Exclusive use of a storage locker and a separately deeded surface parking spot. (id:24801)
Royal LePage Estate Realty
106 Pine Crest Rd
Toronto, Ontario
Nestled on one of the quietest & most coveted streets in High Park, this enchanting 4-bedrm, 2-bath detached residence merges historic allure w/contemporary upgrades. Premium 27-ft lot, w/legal front pad parking & a garage. Modern, east-facing front veranda w/aluminum railings & maint-free decking, setting the stage for the warmth & character that await inside. Step through the front door & be greeted by the original oak staircase, stained glass window, & a practical closet. A living room adorned with w/hardwd flrs, picturesque window, & fireplace, creating a cozy yet elegant ambiance. Seamless flow into the formal dining rm, w/2 stained glass windows & views of the lush backyard, makes for an inviting gathering setting. Culinary adventures await in the eat-in kitchen, spotlighting quartz counters, new S.S. appliances, & sliding doors to the backyard oasis. The backyard is a secluded retreat w/a large deck w/pergola, flagstone patio, raised garden bed, & an updated garage converge. **** EXTRAS **** Ascend to the 2nd flr, where 4 bedrms offer personal havens for relaxation & reflection. Modern 4-pcbathrm, w/a soaker tub, complements the charm of hardwood floors, a 2nd fireplace, & more stainedglass windows that adorn this level. (id:24801)
RE/MAX Ultimate Realty Inc.
166 Pacific Ave
Toronto, Ontario
This charming all-brick detached home has it all; timeless appeal and sensible design. Prepare to be wowed by the classic, turn-of-the-century, understated grandeur of 166 Pacific Avenue. The recently renovated kitchen, complete with granite countertops and an island that spills into the dining room, will make for beautiful meals with family, friends and loved ones for many years to come. Dine indoors or out on the rear deck, with a sunset view. A neighbourly covered porch; crown mouldings, chair rails, high baseboards, casing and trim, plus stunning hickory hardwood running throughout, highlight a full renovation that has honoured this home's past. Upstairs, discover 5--full-size bedroooms! The primary bedroom features an organized walk-in closet and a bright, expansive en-suite bathroom. The basement is unfinished, dry and clean with good ceiling heights and a separate side entrance is waiting for your imagination. Not just a garage, this double garage parks two with ease and another two in the drive. It's a storage haven, with a private studio space above. Custom skylights and large windows make this secluded nest an artists dream come true. A sunny rear room off the kitchen could be the perfect bright office emerged in a garden view; or an expert potting and gardeners station; or a mudroom. The 159-foot-deep lot is a gardeners paradise with mature trees, perennials, and a meandering fieldstone path. Decades of love have nurtured one of the areas most impressive landscapes, second only to High Park of course - only steps away. The neighbourhood boasts a vibrant community spirit, demonstrated every Halloween when the street closes for the city's scariest family event: Nightmare on Pacific. The homes proximity to Bloor Street West ensures easy access to amenities, shops, restaurants and green grocers, with excellent transportation links to downtown Toronto and beyond. **** EXTRAS **** A separate finished studio above the garage (rebuilt w permits in '05); New front hardscaping and mutual drive stonework; Leaf guards; Hickory hardwood throughout; Dining peninsula/breakfast bar; Primary suite w 3pc WR and walk-in closet. (id:24801)
Bosley Real Estate Ltd.
88 Fairview Ave
Toronto, Ontario
Welcome to 88 Fairview Ave, an elegant 2 1/2 storey 4 bedroom renovated home with first class finishes throughout. The main floor features a recently renovated kitchen with quartz counters & stainless steel appliances, spacious living & dining rooms with refinished hardwood floors, and tucked-away powder room & laundry. From the kitchen there is a walk-out to a large deck with Ipe Brazilian hardwood, a patio with a built in umbrella, and a deep back yard with artificial turf. On the second level there is a large primary bedroom with a huge, fully organized walk-in closet. There are also two other bedrooms, each with double closets which have built in organizers, and a renovated 4 piece bathroom with a heated floor. The third level is a bright, airy fourth bedroom with a large sitting area and a fireplace. There is also roughed-in plumbing for a potential ensuite bathroom. The lower level features a large open rec room with high ceilings and a renovated 3 piece bathroom with a heated floor. The spacious garage has been finished with Gladiator panels to provide tons of flexible wall storage, and the laneway qualifies for a laneway suite up 1,640 sq ft. The garage also has a 240 volt Tesla charger. What a great location! This home is at the nexus of three of west Toronto's most popular family neighbourhoods. We're within walking distance from the shops & restaurants in The Junction & Bloor West Village; to the beautiful High Park; and to the Runnymede subway station. We are also in the catchment for top rated Humberside Collegiate. A list of notable features and recent improvements is attached. This home is in top shape mechanically, and we have a well-above-average inspection report to share with interested buyers. **** EXTRAS **** Automatic sprinkler systems front and back, Automated wired outside lighting front and back, Metal roof on house and garage, 200 amp service, Back flow valve, Gladiator wall panels in garage, high ceilings in basement, all levels insulated (id:24801)
RE/MAX West Realty Inc.
86 Kenneth Ave
Toronto, Ontario
Welcome to 86 Kenneth Ave, an updated 2 storey 3 bedroom home in the sought-after High Park neighbourhood! Ideally situated just a short walk from Keele subway station, as well as the GO and UP stations, all of which can get you downtown quickly. This family home is also close to the beautiful High Park, as well as 3 popular high street strips: The Junction, Roncesvalles Village, and Bloor West Village. We are also in the catchment for top rated schools, Indian Rd Cres Public school and Humberside Collegiate. The bright and spacious main floor features an open concept living and dining room with hardwood floors, and a main floor powder room. The sun filled kitchen has stainless steel appliances, lots of storage, and a walk out to the back yard. The second floor has a 4 piece bathroom and three bedrooms, including a large primary bedroom with a lovely bay window and wall-to-wall closets. The lower level has a 3 piece bathroom and a bedroom that can also be used as a recreation room, or office. The separate entrance and separated laundry area makes it possible to turn the lower level into an apartment. From the kitchen there is a walk out to a large, landscaped backyard, a perfect spot to hang out with family and friends. What a great opportunity to live in a well established family neighbourhood! Just move in and enjoy! *A parking spot is potentially available to rent, please contact for more information* (id:24801)
RE/MAX West Realty Inc.
62 Harshaw Ave
Toronto, Ontario
Experience the pinnacle of sophisticated living in this exquisite 4+1 bedroom, 5 bathroom home, nestled in the sought-after Lambton-Baby Point neighbourhood. This architecturally stunning property spans four levels, each meticulously designed to offer the ultimate in comfort and style. Step into the foyer, featuring a spacious closet and a convenient powder room. The main living room boasts impressive 10-foot ceilings with a bright, south-facing view. Here, the fireplace creates a warm ambiance, and glass doors lead out to a charming front balcony. The chef's kitchen is a culinary dream, equipped with top-of-the-line appliances, and seamlessly transitions into the dining area which opens to a lovely back porch and well-manicured yard, perfect for entertaining. On the second floor, discover three beautifully appointed bedrooms, each with organized closet space and plenty of natural light. The floor includes two bathrooms, a large south facing balcony, a dedicated laundry room, and a discreetly located office, ideal for remote work or study. Ascend to the private primary suite, a true sanctuary featuring a luxurious 5-piece ensuite bathroom, a spacious walk-in closet, and an expansive sun-drenched terrace offering breathtaking views, perfect for morning coffees or evening retreats.The lower level offers versatile space with endless possibilities, ready to serve as a home theatre, gym, or multi-purpose room. A convenient walk-up leads directly to the backyard, enhancing flow and accessibility. This home includes a 1.5-car garage and additional driveway parking for two cars. Notably, an elevator connects all floors, offering convenience & accessibility. This property is a remarkable blend of elegance & functionality, located in one of the city's most desirable neighbourhoods. It promises a lifestyle of unparalleled comfort and prestige. **** EXTRAS **** Smart Home With Security System. Spectacular Location With All Amenities At Your Doorstep In Bloor West Village, Jane St & Junction. Close To Schools, Parks, Trails, Transit (Jane Station 7 min walk) & More. (id:24801)
Keller Williams Co-Elevation Realty
200 Argyle St
Toronto, Ontario
Prime Beaconsfield Village / Little Portugal! Beautiful Victorian home, fully renovated, featured in House & Home Magazine and steps from Dovercourt, Ossington strip and Trinity Bellwoods Park. Designer 3 bed 3 bath home, timeless architectural details, modern updates and high ceilings. Over 1,800 SF plus lower level. Custom kitchen overlooks the spacious family room with a walkout to a landscaped garden and parking space. Large primary bedroom with 3 piece ensuite. Spacious lower level with ample storage space and separate rear entrance. **** EXTRAS **** 1 Car Parking Accessed Through Laneway. Appliances Included: Stainless Steel (Bosch Fridge, Wall Mounted Oven), Bosch Cooktop, New Washer/Dryer, and Deep Freezer. (id:24801)
Core Assets Real Estate
#2403 -12 Sudbury St
Toronto, Ontario
Between Liberty Village & hip Queen West exists a delightfully large condo townhome that captures the essence of urban luxury & comfort. The gourmet kitchen, complete w/GE Profile appliances & granite countertops invites you to indulge your culinary passions while entertaining guests or simply enjoying a quiet meal at the breakfast bar. Two spa-like bathrooms w/soaker tubs & rainfall showers make every moment spent here feel like a pampering retreat. One of the rare features here is the abundance of storage spaces, cleverly integrated into every nook & cranny. Custom-built cabinets & closets have a place for everything ensuring that clutter remains a foreign concept. But perhaps the crowning glory are the outdoor living spaces, boasting not one, but two large decks! Whether sipping morning coffee as the sun rises or hosting al fresco dinner parties under the stars, these outdoor sanctuaries provide the perfect backdrop for creating lasting memories. **** EXTRAS **** Large common garden/green space in front & TWO wonderful terraces that are larger than some of the others. And... the private garage is HUGE! Longer than most & might even fit 2 small cars in tandem, or 1 large SUV. Open Houses Sat/Sun 2-4. (id:24801)
Bosley Real Estate Ltd.
#bsmnt -58 Beaty Ave
Toronto, Ontario
A Masterpiece of Modern Home Luxury. This Edwardian Home Was Built In 1900 & Professionally Renovated Top to Bottom with High-Quality Materials & No Expense Spared! Modern Kitchen with Quartz Countertop and black S/S Appliances. Two Decent Size Bedrooms with Big Closets. Ensuite Washer and Dryer. Electric Fire Place. **** EXTRAS **** Fully Furnished. Short Term Lease (4-6 Months). Street Permit Parking Available. Steps to Amazing Amenities/Shops/Restaurants on Roncesvalles. Minutes to High Park, Public Transit & Top Related Schools. (id:24801)
RE/MAX West Realty Inc.
#336 -68 Abell St W
Toronto, Ontario
This move-in ready, fully furnished 1-bedroom condo is perfect for you. With parking included, convenience is at your doorstep. Just steps away from TTC access, you'll have easy transportation wherever you need to go. Located in the vibrant Queen West neighborhood, you'll be surrounded by art shops, cafes, bars, popular restaurants, and grocery stores. Everything you need is just around the corner. Enjoy the luxurious building amenities, including 24-hour concierge service, a fully equipped gym, a spacious party room, comfortable guest suites, and convenient visitor parking. Ideal for young professionals. Don't miss out on this fantastic opportunity! (id:24801)
Right At Home Realty
#2nd Flr -62 Vaughan Rd
Toronto, Ontario
Prime Wychwood Location! Steps To Multiple Bus And Streetcar Stops And Walking Distance To St. Clair West Subway Station. Updated 3 Bedroom, 2 Bathroom Apt On The 2nd Floor, One Of The Bedrooms Can Be Used As A Separate Dining Room. New Laminate Flooring Thru-out. Enjoy The Convenience Of Everything You Need On Vaughan Rd, St. Clair Ave W, And Bathurst St. Just Steps to Shops, Restaurants, Cafes & More! Walk & Transit Score 90, Biker's Score 100. **** EXTRAS **** Fridge, Stove, Washer, Window Coverings. Tenant Pays Utilities - (Gas & Hydro on Separate Meter), Portion of Water Bill (id:24801)
RE/MAX West Realty Inc.
#lower -140 Essex St
Toronto, Ontario
Location!a 10-minute walk to the Bloor/Ossington subway station. The place has been recently renovated. It has a separate entrance to the basement with a full kitchen, bathroom, bedroom, and a wood-burning fireplace. The community is fantastic. You're just a few minutes away from the park, Essex Public School, Fiesta Farms, restaurants, coffee shops, and the subway. Check out the virtual tour linked. **** EXTRAS **** Stove, Fridge, Rangehood, Dishwasher, Microwave, Washer and Dryer (id:24801)
Bay Street Group Inc.
#504 -65 East Liberty St
Toronto, Ontario
Sun-filled & Spacious Large 1 bedroom, 571Sqt. 1 Bath With Walk in Closet and 1 Parking in the Heart of Liberty Village. Freshly Painted Open Concept Living Space. Upscale Amenities include Fitness Club & Wellness Centre, Magnificent Rooftop Lakeview Club W/Great Views. With The TTC Transit System At Your Doorsteps. This Condo Is Located Within Minuets To 9 Groceries, 71 Restaurants, 5 Parks And A 10 Mins Walk To Exhibition Place And 15 Mins Walk To Lake Ontario. **** EXTRAS **** Stainless Steel Appliances; Fridge, Stove, B/I Dishwasher, Microwave, Washer, Dryer. Underground Parking And One Locker Included. Steps To Metro, Pharmacy, Many Pubs And Amenities. (id:24801)
Aimhome Realty Inc.
558 Clendenan Ave
Toronto, Ontario
Step into this cherished and exceptional legal duplex, ideal for multi-generational families or savvy investors. Boasting a total of 6 bedrooms and 5 bathrooms, this home is an absolute marvel! Recently renovated and it resides in the highly sought-after Junction/High Park area. With two 3-bedroom bi-level apartments, each thoughtfully designed, this property offers versatility and comfort. 2016 renovations include furnace, upstairs windows and roof. 2022 renovations include downstairs windows, heated floors, air conditioner, radiators and water heater. Outside, discover a designer garden, perfect for relaxation or entertainment on this family-friendly street. Stroll to High Park, where nature beckons, or explore the local shops and trendy restaurants nearby. Education is at its finest with excellent schools within reach. Enjoy the luxury of two balconies and a front porch, perfect for soaking in the vibrant neighborhood atmosphere. With spray foam insulation, stone counters and many more extras, this home promises both style and substance. Don't let this gem slip away! **** EXTRAS **** Potential for you to live here and generate approximately $5,000 in the second unit for rental income. (id:24801)
Sutton Group Old Mill Realty Inc.
#115 -20 Foundry Ave
Toronto, Ontario
Introducing your next home in the heart of Davenport Village! This cozy two-bedroom plus den condo townhouse offers tranquility in a peaceful neighborhood. Enjoy your own private terrace and easily walk to popular spots such as Balzacs Coffee, Davenport Village Park, and Earlscourt Leash-Free Park . Don't miss out on this opportunity for comfortable urban living! **** EXTRAS **** Stainless Steel Fridge, Stove, B/I Dishwasher, Washer And Dryer, B/I Microwave. All Existing Light Fixtures, All Existing Window Coverings. (id:24801)
Royal LePage Terrequity Realty
#4 -20 Budgell Terr
Toronto, Ontario
Here is your opportunity to grab a Rare Executive well maintained 3 Bedrooms, 4 Bath + Family Room Townhouse Overlooking Ravine! Very Spacious & freshly painted/ Lots of daylight with 2 Sky Lights. Minutes To Bloor West Village , TTC And Swansea Public School, This 4-Level Family-Friendly Residence Is Located On A Quiet Cul-De-Sac Surrounded by Green Space. Generous Principal Rooms, Fireplace, Spa-Like Washroom, Built-In Garage, And Lots Of Storage Space. Adore The Serene Outdoor Terrace And Patio where you can enjoy the peaceful Nature in the amidst of Toronto! Close to Bloor west Village Buzz, Restaurants, Pubs, Ice Cream Parlors, Shopping, Banks, Coffee Shops, etc. Excellent Transit Score of 82, Nearby by Runnymede & Jane Subway Stations are easy access **** EXTRAS **** New Metal Roof (2021), Renovated Washrooms, Hardwood Floors, New Carpeting on Middle Floor (2022), Custom Closet (2022), New Blinds (2022), Dishwasher and Hood Fan (2023) (id:24801)
RE/MAX West Realty Inc.
203 Franklin Ave
Toronto, Ontario
Welcome to fabulous Franklin Ave! Nestled in the family friendly Junction Triangle community, this fantastic 3 bedroom home has been thoughtfully maintained for many years. Great floor plan with generous rooms and loads of improvements throughout - stainless steel appliances, new backsplash & quartz countertops (2024), fresh interior & exterior paint (2024), Central A/C (2021). Just move in and enjoy! Entertain friends on the landscaped patio (2021) with perennial garden and gas bbq hookup. Main floor mudroom with stacked washer/dryer. The basement, complete with a separate entrance, was fully renovated in 2021, with brand new windows, potlights, bathroom floors, sink, vanity and tiles, new kitchen appliances and flooring, fresh drywall, paint and more! The rarely offered, detached double garage offers tons of storage and could be converted into a laneway house for additional income potential. Surrounded by green space in the heart of the city, you'll love all the conveniences the Junction Triangle offers, from the trendy restaurants, shops and cafes, to the three parks within walking distance; Carlton Park, Perth Square Park and Symington Ave Playground as well as the West Toronto Railpath. Highly desirable neighbourhood offers excellent schools and impeccable transit options, with easy access to the subway, Bloor GO Station and the UP Express. **** EXTRAS **** Too many upgrades to list. Please see the attachments for more. Storage cabinets in the laundry room, armoire in the primary bedroom, and backyard pergola can stay. (id:24801)
Royal LePage Estate Realty
29 Deforest Rd
Toronto, Ontario
Spectacular High Park-Swansea! Located In One Of Toronto's Most Vibrant Neighbourhoods, Steps From Rapid Transit, And Bloor West Village. This Two Storey Detached Home Boasts A Front Parking Pad, Large Front Porch, Private Backyard, And A Detached Garage. This Artists Home Has Old World Charm And Is Waiting To Be Brought Back To Its Former Glory. This Can Be Your Dream Family Home, And Has Potential For A Secondary Suite Or Additional Dwelling Units. Enjoy A High Walk Score And All The Excitement That Bloor West Village Has To Offer. Enjoy Shops, Restaurants, High Park, A Walk To Runnymede Station, Access To Highways And A Great School District. This Neighbourhood Offers An Ideal Combination Of Urban Living And Outdoor Recreation. Being Sold In As-Is Condition. (id:24801)
Right At Home Realty
45 Northcote Ave
Toronto, Ontario
Like its sister property @ #47 Northcote Avenue, this brownstone beauty at #45 Northcote Avenue offers the most exciting real estate in the West Queen West area of Toronto. Victorian era brownstone with optimum income for owners who intend to live here or investors maximizing rents and future price appreciation. #45 was also approved for expanding the 3rd level even more. Most visitors comment how great the basement apartment is, with high ceilings, huge windows and wells allowing natural light & a separate entrance through front of house. Spacious modern apartments with own ensuite laundry, separately metered and with own temperature controls. Floors were additionally insulated for sound and thermal. This 3 Story Bay and Gable legal fourplex (with all 4 units above grade) provides an entire full walkout basement that can be turned into a huge apartment. 47 Northcote backs onto a laneway that already houses multiple incredible coach houses. with a sizable backyard, a coach house may be the best use of this oversized space. between the two properties you have up to 6 parking spots. From its rooftop deck the Toronto Skyline is incredible. #45 & #47 together span 43 feet of frontage and approximately 123 feet of depth. Financials upon request. #45 / are available for purchased together, or separately. Current rents lead to top of market CAP rates, with tenants paying own utilities. Ask us how you might optimizing revenue even further. With already approved expansion plans, financials will surely go up. Beaconsfield Village's Northcote is book-ened by dreamy Beaconsfield Avenue with its mid-1800s brownstones and fabulous coach houses, anchored by Queen West's the famous Drake hotel and The Gladstone. Torontonians call this area their favourite to hang out,. Top restaurants, fantastic dessert and coffee shops, and famous bars. **** EXTRAS **** Multiple Parking spots at rear, via laneway. All appliances, HVAC equipment included. (id:24801)
Harvey Kalles Real Estate Ltd.
#518 -109 Ossington Ave
Toronto, Ontario
Boutique loft living in the heart of vibrant West Queen West with unforgettable views of the city and floor to ceiling windows . 794sqf inside + 69sqf of outdoor space make this one of the largest 1+den layouts in the area. XL size living and entertaining space with modern and luxurious finishes. Welcome home! **** EXTRAS **** So much storage. Concierge, party room with BBQ, bike racks inside building. Next door to the best restaurants, shops, cafes and boutiques in the city. Steps to Trinity Bellwoods Park and Delysees French bakery! (id:24801)
Real Broker Ontario Ltd.
300 Margueretta St
Toronto, Ontario
Classic Victorian in Dufferin Grove. This 2 storey home has modern luxury in this fully renovated gem! This three-bedroom, two-bathroom home boasts an open concept main floor with new maple hardwood floors, traditional stained glass windows, and stylish exposed brick veneer walls. Natural light floods the space through large east and west-facing windows, highlighting the airy high ceilings.The modern eat-in kitchen features new stainless-steel appliances, perfect for culinary enthusiasts. Step out from the family room addition onto a private patio and landscaped backyard, ideal for outdoor gatherings and relaxation. The partially finished basement adds valuable living space with a cozy rec room and a convenient 3-piece bath. A detached one-car garage provides added convenience. Located just moments away from Dufferin subway station and College/Dundas streetcars, this home offers easy access to major transit routes. Enjoy proximity to Dufferin Mall, schools, parks, cafes, shops, and restaurants. (id:24801)
Bosley Real Estate Ltd.
#1116 -75 East Liberty St
Toronto, Ontario
Immerse yourself in the pinnacle of urban living within this wonderful open-concept junior 1-bedroom unit, nestled in the vibrant heart of Liberty Village. Awash in natural sunlight, this property boasts a standout feature - a sprawling terrace - perfect for al fresco dining and BBQing. Luxuriate in an abundance of amenities spanning over 20,000 square feet, including a swimming pool, well equipped gym, round-the-clock concierge service, and entertainment delights like a bowling alley and golf simulator. Convenience reigns supreme with the Metro grocery store, array of dining hotspots, and trendy cafes just a stone's throw away, while seamless transportation is assured with the nearby streetcar and GO station plus, anticipate the future Ontario Line station right here in Liberty Village. With the allure of the waterfront, Ontario Place, and more within reach, seize this extraordinary opportunity to elevate your lifestyle. **** EXTRAS **** S/S Fridge, S/S Stove, S/S Microwave/Range Hood, S/S B/I Dishwasher, Washer & Dryer. All ELF's. (id:24801)
Sutton Group Realty Systems Inc.
47 Northcote Ave
Toronto, Ontario
Like its sister property #45 Northcote Avenue offers the most exciting real estate in the West Queen West area of Toronto, 45 and 47 Northcote Avenues beautiful Victorian era brownstone with optimum income for owners who intend to live here and investors maximizing rent and future price appreciation. Beaconsfield Village's Northcote is book-ened by dreamy Beaconsfield Avenue with its mid-1800s brownstones and fabulous coach houses, anchored by Queen West's the famous Drake hotel and The Gladstone. Torontonians call this area their favourite to hang out,. Top restaurants, fantastic dessert and coffee shops, and famous bars. This 3 Story Bay and Gable legal fourplex (with all 4 units above grade) provides an entire full walkout basement that can be turned into a huge apartment. 47 Northcote backs onto a laneway that already houses multiple incredible coach houses. From its rooftop deck the Toronto Skyline is incredible. #45 & #47 together span 43 feet of frontage and approximately 123 feet of depth. See the attachments for Financials. #45 / are available to be purchased together or separately. Current rents add up to $10,300 per month with tenants paying own utilities. Ask us about optimizing revenue here. With already approved expansion plans, financials will surely go up. **** EXTRAS **** Multiple Parking spots at rear, via laneway. All appliances, HVAC equipment included. (id:24801)
Harvey Kalles Real Estate Ltd.
#laneway -153 Macdonell Ave W
Toronto, Ontario
Welcome to this stunning laneway home located in the heart Roncesvalles. This gorgeous unit boasts three spacious bedrooms and three beautifully designed bathrooms, providing ample space and comfort for you and your family. The interior of this home is tastefully decorated, showcasing modern finishes and luxurious touches throughout. The open-concept layout creates a seamless flow between the living, dining, and kitchen areas, perfect for entertaining guests or enjoying quality time with your loved ones. Natural light floods the space, highlighting the exquisite details and enhancing the overall ambiance. Walk Out Terrace into backyard gives the perfect ambiance. The location of this home is truly unbeatable, surrounded by the vibrant energy of Roncesvalles with easy access to nearby amenities, trendy restaurants, and bustling shops. Don't miss out on the opportunity to own this incredible lane way home that combines both style and convenience. **** EXTRAS **** A Must See Laneway Suite! A Show Stopper included S/S Stove, S/S Fridge, S/S Dishwasher (id:24801)
Right At Home Realty
U #1 153 Macdonell Ave W
Toronto, Ontario
Welcome to your dream home in the heart of Roncesvalles, Toronto! This stunning, brand-new 2-bedroom residence offers modern living at its finest. Offering an open-concept layout that seamlessly blends the living room, dining area, and kitchen, creating the perfect space for entertaining guests or relaxing with loved ones. The kitchen features sleek stainless steel appliances, quartz countertops, and ample storage space. Large windows flood the home with natural light, illuminating the contemporary finishes and hardwood floors throughout. But the true highlight of this home is the expansive balcony, that will have you relaxing under the stars. The luxurious bathroom boasts elegant fixtures and a spa-like atmosphere. With its prime location in one of Toronto's most vibrant neighborhoods, this home offers easy access to trendy shops, gourmet restaurants, and beautiful parks, ensuring you will experience the best of city living. Don't miss the opportunity to make this your new home sweet home! **** EXTRAS **** Light Fixtures, walk out Balcony on 2nd and 3rd Floor, Walking Distance To TTC . (id:24801)
Right At Home Realty
U #2 153 Macdonell Ave W
Toronto, Ontario
Welcome to your dream home in the heart of Roncesvalles, Toronto! This stunning, brand-new 2-bedroom residence offers modern living at its finest. Offering an open-concept layout that seamlessly blends the living room, dining area, and kitchen, creating the perfect space for entertaining guests or relaxing with loved ones. The kitchen features sleek stainless steel appliances, quartz countertops, and ample storage space. Large windows flood the home with natural light, illuminating the contemporary finishes and hardwood floors throughout. But the true highlight of this home is the expansive balcony, that will have you relaxing under the stars. The luxurious bathroom boasts elegant fixtures and a spa-like atmosphere. With its prime location in one of Torontos most vibrant neighborhoods, this home offers easy access to trendy shops, gourmet restaurants, and beautiful parks, ensuring youll experience the best of city living. Dont miss the opportunity to make this your new home sweet home! **** EXTRAS **** pot lights, harrington floors, walk-out balcony second and third floor, walking distance to public transit (id:24801)
Right At Home Realty
U #3 153 Macdonell Ave W
Toronto, Ontario
Welcome to your dream home in the heart of Roncesvalles, Toronto! This stunning, brand-new 2-bedroom residence offers modern living at its finest. Offering an open-concept layout that seamlessly blends the living room, dining area, and kitchen, creating the perfect space for entertaining guests or relaxing with loved ones. The kitchen features sleek stainless steel appliances, quartz countertops, Large windows flood the home with natural light, illuminating the contemporary finishes and hardwood floors throughout. But the true highlight of this home is the expansive balcony, that will have you relaxing under the stars. The luxurious bathroom boasts elegant fixtures and a spa-like atmosphere. With its prime location in one of Torontos most vibrant neighborhoods, this home offers easy access to trendy shops, gourmet restaurants, and beautiful parks, ensuring youll experience the best of city living. Dont miss the opportunity to make this your new home sweet home! **** EXTRAS **** Stainless Sttel Appliances, gas stove, stove, dishwasher, microwave, 3 storage closets, stacked washer and dryer.Backyard access. walkout Balcony (id:24801)
Right At Home Realty
#1106 -1638 Bloor St W
Toronto, Ontario
This impeccable 2+1 fully upgraded condo at 1638 Bloor Street W offers a panoramic north view and is conveniently located just a short walk from the stunning High Park. The attention to detail is evident throughout the unit, with features such as state of the art Miele appliances, custom bathroom vanities and fixtures, custom light fixtures, high tec wall outlets and gorgeous wide planked engineered wood floors . The building itself provides an array of amenities including a board room, concierge service, event room, guest suite, parking, and more. With its great location and impressive features, this High Park North condo is a fantastic choice for those looking to enjoy urban living at its finest. **** EXTRAS **** Large 2nd Bdrm W 4Pc Ensuite.Proper +1/Office/3rd Bedroom/Dining Rm W/Door.2Pc Powder Room For Guests. Locker. Steps To Subway/Ttc, Bloor West Village, High Park, & So Much More! See Virtual Tour (id:24801)
Blue Door Realty Group Inc.
#423 -43 Hanna Ave
Toronto, Ontario
Built In The Early 1900S By The Irwin Toy Company, The Toy Factory Lofts Is The Most Sought After Toronto Hard Loft Address. Boasting Nearly 3,200Sqft + The 600Sqft Rooftop Terrace, Suite 423 Is The Largest Of 5 Unique Residences That Were Each Finished To The Bespoke Taste Of Their Owners. At The Heart Of This Home Is A Stunning Staircase With Open Risers & Frameless Glass Rails That Winds 30ft Up To The Rooftop Lounge - Providing A Stunning Setting For Dinners! The Modern Kitchen Features Clean Lines And Without Upper Cabinets, The Cooking Wall Becomes A Piece Of Art. A Full Gaggenau Appliance Package Includes Side-By-Side Fridge & Freezer, Convection & Steam Wall Ovens, A Panelled Dishwasher And An Induction Cooktop With Additional Gas Burner. Don't Miss The Walk-In Pantry! The Temperature-Controlled Custom 600-Bottle Wine Cellar Will Call Out To Your Inner Oenophile. For The Techie There's A Savant Home System That Controls Blinds, Music, Televisions & Lighting. Look At That Great Room With 20Ft Ceilings, Exposed Brick/Beams, A Da Vinci Fireplace And Stunning Windows! The Primary Ensuite With Walk-Through Closet & Spa-Like Bathroom featuring a stand alone tub, double vanities, a water closet, skylight and a double shower with body sprayers & rain showers Is A Treat! The Rooftop Terrace is the cherry on top! Ipe decking, automated lighting & speakers, natural gas BBQ line and Bullfrog hot tub & outdoor shower. Al fresco dining is made easy with the 3rd floor kitchen to service the terrace. (id:24801)
RE/MAX Hallmark Realty Ltd.
#back -5 Federal St
Toronto, Ontario
Welcome to our designer home! All inclusive and fully furnished.Located on a quiet street, the apartment has a beautiful kitchen, bright living room, 2 bedrooms, 1.5 bath, and an office area with desk and chair for working from home and book shelve with a comfy sofa for quiet reading. A sunny porch for having coffee outside in a spring-summer morning. And ensuite washer/dryer.In the heart of Toronto's vibrant Little Portugal, within 5 min walk to many amazing restaurants, cafes, and shopping Public transit is just a few steps from the house.The apartment is on two floors. Main floor are the living room, kitchen & dining, and powder room. On the lower floor (half above ground and half below) are the two quiet bedrooms, office area, full bath, and laundry. The ceiling of this floor is about 6.5 ft high. All utilities, high speed Internet, and a compact parking spot (8 ft x 12 ft) are included in the rent. **** EXTRAS **** The unit can be rented for a term shorter than one year (minimum 4 months), with $195 premium per month and a one-time move-out cleaning fee of $200. (id:24801)
Cityscape Real Estate Ltd.
#bsmt -441 Shaw St
Toronto, Ontario
Prime Neighbourhood! This Spacious 1 Bedroom Apartment Located In Desirable Little Italy, Features An Open Concept Kitchen/Living/Dining. Large Primary Bedroom, Above Grade Windows. Located Just South Of College Facing Park. Steps To College St Cafes, Shopping, Bars & Restaurants And All Amenities. **** EXTRAS **** Fridge, Stove, Washer and Dryer in Building. (id:24801)
RE/MAX West Realty Inc.
477 Shaw St
Toronto, Ontario
Dream College West renovated Rental! Three bedroom suite on two floors, great living room and decks! 1 minute walk to the best of Little Italy. Easy access to the financial core and 5 minutes to Queen West and Trinity Bellwoods Park! City street parking permits presently available. **** EXTRAS **** All utilities included except cable/internet! Ensuite laundry. Great kitchen. (id:24801)
Chestnut Park Real Estate Limited
#main -10 St Annes Rd
Toronto, Ontario
Welcome to 10 St. Annes Road. Main floor features open concept kitchen with gas stove and quartz countertops, combined living and dining room and bedroom with walk-out to backyard. Upstairs there is a 2nd bedroom with walk-out to private terrace to enjoy your morning cup of coffee. Ensuite washer and dryer for your own private use. 4 piece shower and tub washroom. Exclusive use of backyard. Street parking may be available through the city. Tenant to do own due diligence. Located minutes to parks, restaurants, transit, and shopping **** EXTRAS **** All Utilities Paid By The Tenant Including Hot Water Tank. Separate Hydro Meters. Tenant To Do Own Due Diligence For Street Parking. Main Floor only. Tenant responsible for lawn maintenance and snow removal (id:24801)
RE/MAX Premier Inc.
233 Bartlett Ave
Toronto, Ontario
Welcome to 233 Bartlett Ave- a three-story detached residence that epitomizes luxury living at its finest. Located in a serene neighbourhood, this home offers a sanctuary of sophistication and comfort across every floor. The open-concept layout provides a spacious living area that seamlessly connects the living room, dining room, and kitchen which is perfect for both entertaining guests and everyday family life. The gourmet kitchen is equipped with top-of the-line appliances, a breakfast bar, sleek counter tops all overlooking the backyard patio with natural light streaming through the large windows. Enjoy your third floor primary suite that features a spa-like ensuite bathroom, built-in closets, and panoramic views from your own private balcony. The versatile lower level can be transformed to suit your lifestyle, whether you envision a home gym, a recreation area, or a cozy family room all with the added convenience of two laundry rooms spread across multiple floors. Situated in a family friendly prime location close to parks, shops and restaurants. (id:24801)
The Agency
#lower -153 Macdonell Ave W
Toronto, Ontario
Welcome to your dream home in the heart of Roncesvalles, Toronto! This stunning, brand-new 2 plus one bedroom residence offers modern living at its finest. Offering an open-concept layout that seamlessly blends the living room, dining area, and kitchen, creating the perfect space for entertaining guests or relaxing with loved ones. The kitchen features sleek stainless steel appliances, quartz countertops, and ample storage space. Large windows flood the home with natural light, illuminating the contemporary finishes and hardwood floors throughout. The luxurious bathroom boasts elegant fixtures and a spa-like atmosphere. With its prime location in two of Torontos most vibrant neighborhoods, this home offers easy access to trendy shops, gourmet restaurants, and beautiful parks, ensuring youll experience the best of city living. Dont miss the opportunity to make this your new home sweet home! **** EXTRAS **** S/S Fridge, S/S Stove, S/S Dishwasher, harrington floors, en suite laundry, ensuite bathroom (id:24801)
Right At Home Realty
#326 -1401 Dupont St
Toronto, Ontario
With its spacious layout, high ceilings, and charming exposed brick, this 2 bedroom apartment offers a unique blend of character and modern amenities. The hardwood floors provide a touch of sophistication, while the individually controlled heating and air conditioning ensure optimal comfort throughout the year. Having on-site laundry facilities, a fitness center, and a recreation center adds to the convenience and lifestyle appeal of this property. And with visitor parking available, it's perfect for hosting friends and family. Overall, it sounds like a fantastic option for anyone seeking a stylish and functional living space. (id:24801)
Brad J. Lamb Realty 2016 Inc.
1384 King St W
Toronto, Ontario
18 UNIT BUILDING - 6 x Bachelor 6 x 1-Bedroom 6 x 2-Bedroom WELL MAINTAINED BUILDING - 3 STOREY - OFFERING GREAT UPSIDE POTENTIAL * TRANSIT AT DOOR * **** EXTRAS **** FULLY LEASED WITH WAITING LIST - VTB POSSIBLE - APPRAISAL ATTACHED - MANY UPGRADES - EASY TO MANAGE - GOOD CURB APPEAL - LONG TERM DEVELOPMENT POTENTIAL - GREAT TENANT MIX - BELOW MARKET RENTS (id:24801)
Century 21 Regal Realty Inc.
#1007 -15 Windermere Ave
Toronto, Ontario
Stunning 2 bed 2 bath condo w/ breathtaking views of Lake Ontario & Toronto skyline! Minutes from Downtown Toronto W/ TTC, Lakeshore Blvd & QEW Nearby. Steps away from Sunnyside Beach, High Park and Endless Shopping/Dining along Bloor West! Fabulous open concept living space flooded w/ natural light and direct access to large open balcony. Kitchen features Stainless Steel appliances, Granite counters, subway tile backsplash, pendant lights, & double sink overlooking Living Area. **** EXTRAS **** 1 Parking + 1 Locker Incl. Locker conveniently located on same floor as unit. Entire unit newly painted. Common areas updated incl. new golf simulator! Schedule C for full list of includes. (id:24801)
Keller Williams Empowered Realty
417 Westmoreland Ave N
Toronto, Ontario
Welcome to this charming Toronto townhouse nestled in a desirable neighbourhood steeped in history. Built in 1914, this 2 storey home has great potential to make this your new nest with some loving care put into it. You're greeted with a front porch offering a cozy spot to enjoy your coffee and watch the world go by. The main floor features a traditional layout with a kitchen, living room and dining room waiting for your personal touches. The second floor hosts 2 bedroom, 1 washroom and a den. The basement of this home boasts 2 walkouts and it has potential living space or apartment bringing in rental income. At the back of the house is a laneway with a 1 car garage, a coveted feature in city living. Schools, parks, shopping malls, hospitals close by. **** EXTRAS **** All light fixtures, heating/cooling appliances ""as is"" (id:24801)
Royal LePage Rcr Realty
#2111e -36 Lisgar St
Toronto, Ontario
Stunning city skyline views to the lake! 2 bedrooms and two full bathrooms (one is ensuite). Floor to ceiling windows. Open concept kitchen, living room, dining room. 25 ft balcony across entire apartment with clear views of the CN tower and lake from every room. Night time lights are amazing! Walk to the Drake Hotel, Starbucks, Freshco, Shops, Restaurants in the heart of Queen West. 24 hr concierge, Huge Gym, Games Room, Meeting Room. Street car stops at the door. **** EXTRAS **** Locker is available if needed as a separate rental. Parking spots are usually available for rent from other owners in the building. (id:24801)
Chestnut Park Real Estate Limited
238 Sterling Rd
Toronto, Ontario
Fully renovated! New kitchen, new bathrooms, new floors, new counters, new appliances, new light fixtures, glass railings throughout. Large, spacious, three bedroom plus den with separate basement suite - all new, vacant, easy to show. Carson Dunlop Home inspection available (April 2024), floor plans on attachments.All renovations 2023/2024. Ideal single family home with potential for additional income, move right in!. Large main floor with east facing living/dining room, galley kitchen, den with walk out to backyard. Second floor - large primary (east view) with walk-in closet and ensuite, 2nd bedroom (west view), 4 pc bath and laundry room, third floor - large 3rd bedroom with den/off/study. **** EXTRAS **** Floor plans in attachments. Full home inspection by CarsonDunlop available. Seller or Harvey Kalles RE do not warranty legal use of the basement - buyer tosatisfy themselves. (id:24801)
Harvey Kalles Real Estate Ltd.
#1615 -38 Joe Shuster Way
Toronto, Ontario
*Spacious 1 Bedroom Unit At""Bridge"" Condo *570 Sf + Balcony With Great Southern View Of The Lake & Park* Incredibly Functional & Practical Layout * Modern Kitchen With S/S Appliances, Granite Countertop & Ceramic Backsplash* Laminate Flooring Thru-Out*Superb Facilities Incl. Indoor Pool, Sauna, Fitness Ctr, Party Room & Concierge*Close To Queen West, Liberty Village, Shopping, Restaurants, Supermarket, Park & Ttc* **** EXTRAS **** *Fridge, Stove, B/I Dishwasher & Microwave, Washer & Dryer* All Existing Light Fixtures* One Locker Included*Tenant Pays Own Hydro & Content/Liability Insurance* No Pets & No-Smokers* (id:24801)
Homelife New World Realty Inc.
#609 -500 Dupont St
Toronto, Ontario
BRAND NEW, 1 Bedroom + Large Den With 1 Full Bath at Oscar Luxury Boutique Residences with Juliette Balcony. Den Can Be Used as a Home Office or Nursery. Clear Views. Located at Bathurst St & Dupont St in the heart of Toronto. Be Surrounded by Historic Architecture With the Convenience of Modern Amenities. The Oscar Residences is Conveniently Situated Within Walking Distance of Subway Lines That Will Quickly Transport Riders Into the Citys Downtown Core.Easy Access to George Brown College and the University of Toronto.5 TTC Bus Routes at Your Front Door, a 7-Minute Ride to Bathurst Subway Station, and a less than 10-minute Walk to Dupont Subway Station. From Dupont Station, arrive at Union Station in Just 12 minutes. For Those Looking to Live in a Neighborhood Close to the Downtown Core But Away From the Hustle and Bustle of the City, Oscar Residences Should be on Your Radar.Surrounded by Shops, Cafes, and Restaurants Within Walking Distance, Everything You Need At Your Doorstep. **** EXTRAS **** AMENITIES INCLUDE: FIREPLACE LOUNGE, PRIVATE MEETING ROOM, THEATRE LOUNGE, CHEFS KITCHEN, OUTDOOR DINING LOUNGE, FITNESS STUDIO, PET SOCIAL LOUNGE. (id:24801)
Cityscape Real Estate Ltd.
#220 -955 Queen St W
Toronto, Ontario
Welcome to your new urban oasis at 220-955 Queen St W, Toronto. a fully furnished, move-in-ready condo that combines modern living with charming industrial elements. This soft loft features one bedroom, one bathroom, and blends wooden posts, steel beams, and exposed brick, complemented by large windows that fill the space with natural light. Located in one of the city's most desirable neighborhoods, this condo offers the perfect balance of comfort and convenience. Just steps away, you'll find Trinity Bellwoods Park, ideal for morning jogs or leisurely afternoon strolls. Daily essentials are easily accessible with Metro grocery store less than a 10-minute walk away.Transportation is a breeze as the property is situated near Exhibition GO and Dundas St West at Ossington Ave bus station, ensuring you are well-connected to the rest of the city. This property is not just a place to live, but a lifestyle choice for those seeking a dynamic urban environment without sacrificing comfort and style. Ready to make it your new home? Let's get you in to see it before its snapped up! (id:24801)
Keller Williams Advantage Realty
884 Davenport Rd
Toronto, Ontario
Open House May 5 , Sunday, 2 to 4 PM. Wow! Don't miss out on this highly upgraded, lovingly cared for, ready to move-in home in a prime Toronto area at a very affordable price for such an upscale area. Raised above the road, this home is quiet, private and secure. Relax on the patio or porch and listen to the birds singing, or take a quick walk to restaurants, Wychwood Market, Casa Loma and various parks. This is a great school area including highly regarded Hillcrest! The Bloor subway line is a quick bus ride down Christie, just a few minutes. away. The primary bedroom has a great view of the CN Tower and downtown. An easily made separate entrance to the basement at the front of house could add very usable extra room or some income potential. Parking is on the street for only $24.11 for one car per month with vacant spaces readily available, with no driveway to shovel or maintain! This has been the home of a young, happy, loving family who look forward to introducing you to your new home. They hope you enjoy it as much as they have. Carson Dunlop Inspection Report Available. **** EXTRAS **** Many improvements recently: upgraded kitchen & bathrooms, gas fireplace, furnace & air conditioning, fences, retaining walls, freshly painted. Basement could easily have a separate entrance like the neighbour to the left. (id:24801)
Ipro Realty Ltd.
#1405 -55 East Liberty St
Toronto, Ontario
Fantastic 1 Bedroom + Den/Media Suite at Bliss Condos, an attractive residence in Liberty Village. Enjoy excellent transit options nearby and a high walk score. Located minutes to Fort York, the Lakeshore, CNE Grounds, and a short stroll to the lively King West area. Conveniently close to grocery stores, restaurants, shops, bars, and cafes. This unit features a locker, and a larger spacious parking spot. **** EXTRAS **** Stainless Steel Fridge, Stove, Dishwasher, Built-In Microwave & Hood, Granite Counter, Laminate Floors, Washer/Dryer, & Locker, & Oversized Parking (Like An Upgrade $, one of the largest spots on the level) Could Fit A Truck!! (id:24801)
Royal LePage Signature Realty
#601 -1171 Queen St W
Toronto, Ontario
Welcome to Trendy Queen Wests' Bohemian Embassy! Queen West was Ranked #2 Hippest District In The World By Vogue. This 1 Bedroom Apartment Features 9' Ceilings, Floor to Ceiling Windows & Walk-out to a Private Balcony With Plug. Large Open Concept Kitchen features an Island with Breakfast Bar, Quartz Counters & Backsplash. Laminate Flooring is Laid Throughout. Large Bedroom With Walk-in Closet & Floor to Ceiling WIndow. Ensuite Washer & Dryer. Comes With A Locker. Steps To Terrific Restaurants, Cafes, Galleries, Lovely Boutiques + Specialty Shops. Close to Trinity Bellwoods Park, Ossington Strip, King West. Eat@Florette, Drinks@Drake/Piquette,Gladstone Hotel, Coffee@Major Treat, Shop@FreshCo. & Metro. Streetcar at Your Doorstep. Walk Score 95, Transit Score 89, & Bike Score 85. Easy Access To Highways - Gardiner/ Qew. West Toronto Railpath being extended to Starting in 2026. Future King-Liberty Go Station Scheduled for Completion in 2028 Only 150M. **** EXTRAS **** Great Amenities include: Friendly 24 Hour Concierge, 50+ Free Visitor Parking Spots, Rooftop Party Room and Terrace with BBQ, Gym, Media Room, Steam Room, Guest Suites, Bike Parking, Car Wash Station. Responsive Long Time Property Manager. (id:24801)
RE/MAX West Realty Inc.
“There is no such thing as a small real estate deal, each one involves significant life decisions. Whether it happens quickly or over an extended period of time, working with a real estate practitioner who never loses sight of -it’s about you, is of paramount importance.
Let me help…”
– CHANDER CHADDAH


SUTTON GROUP ASSOCIATE BROKERAGE, INDEPENDENTLY OWNED & OPERATED



