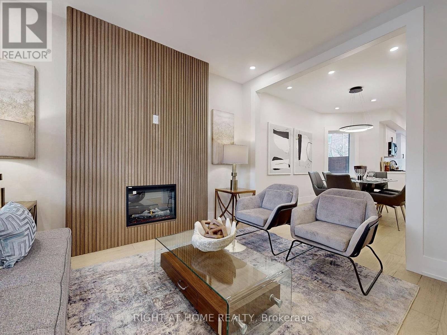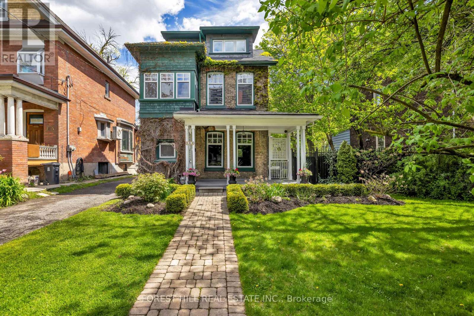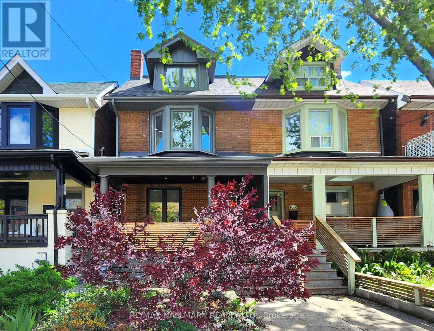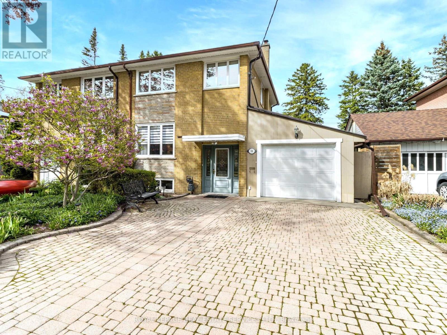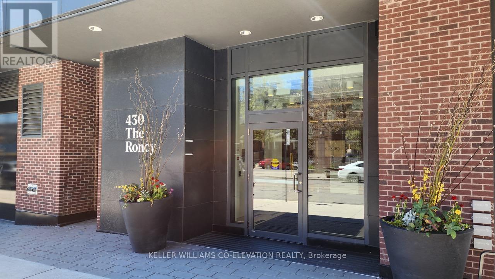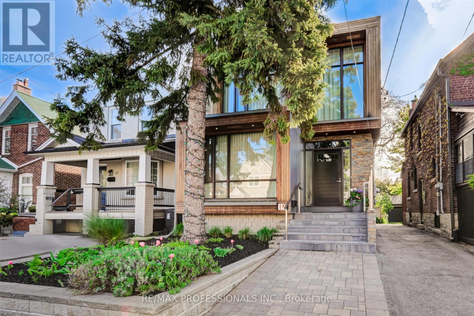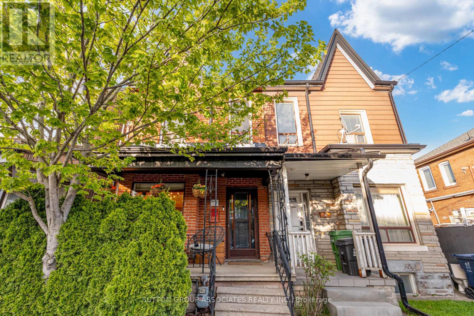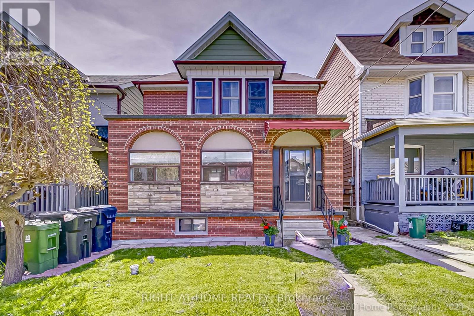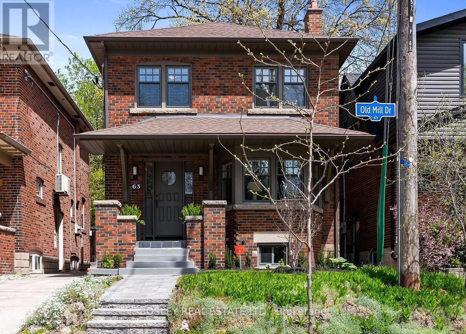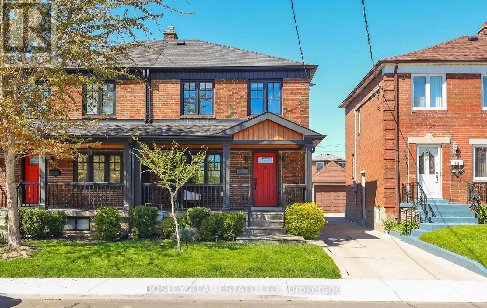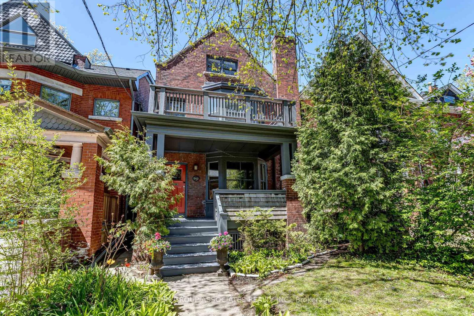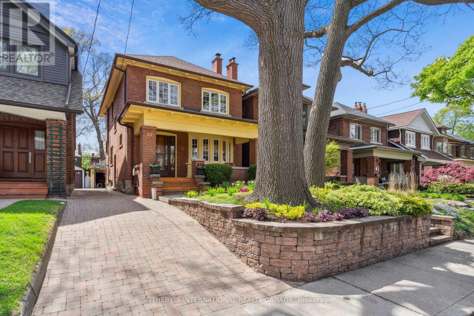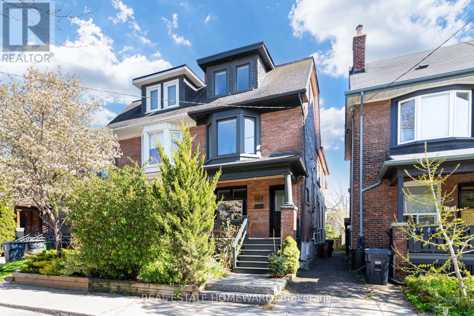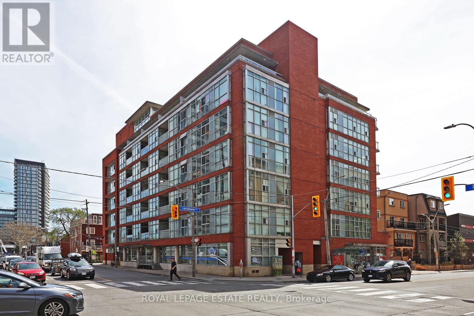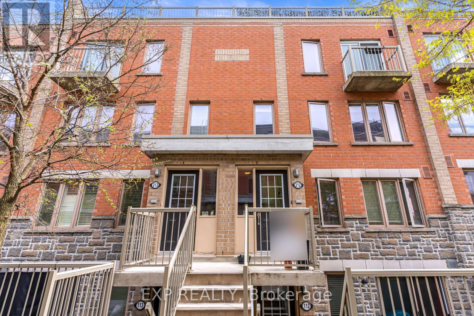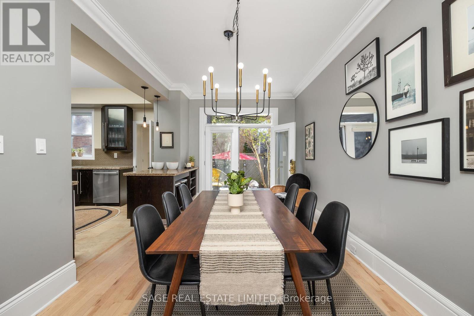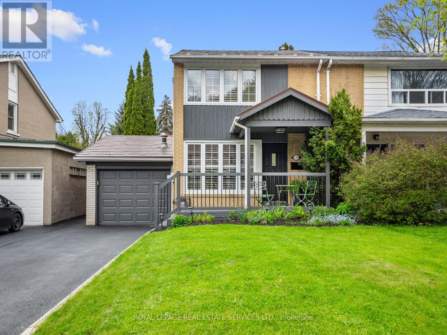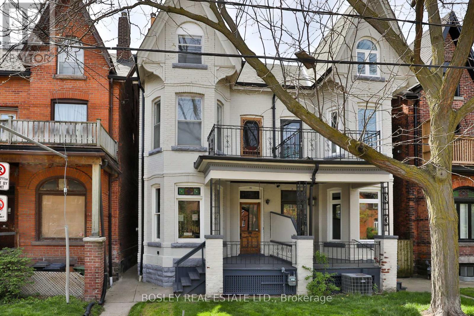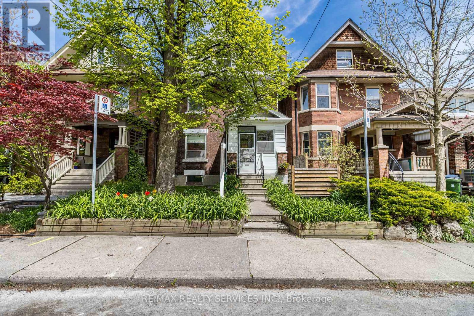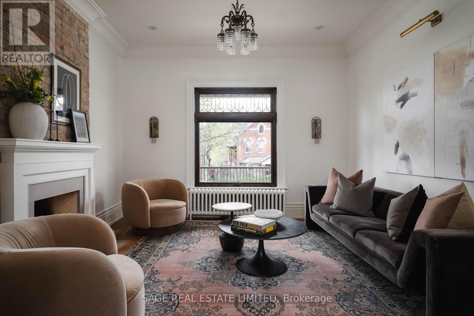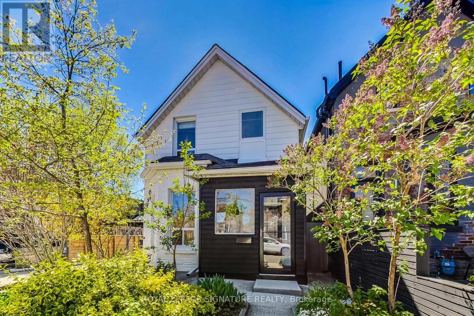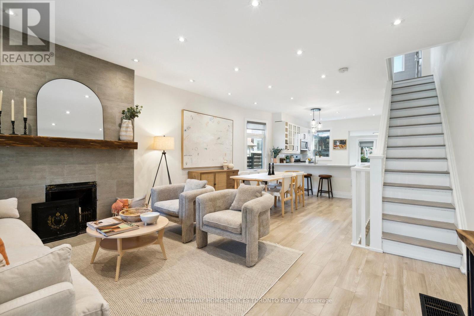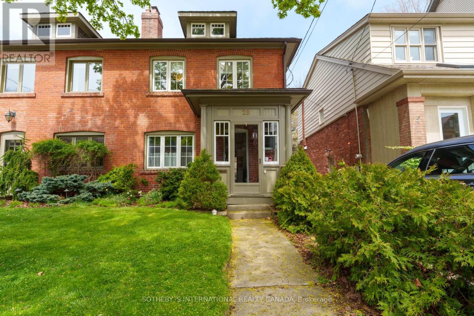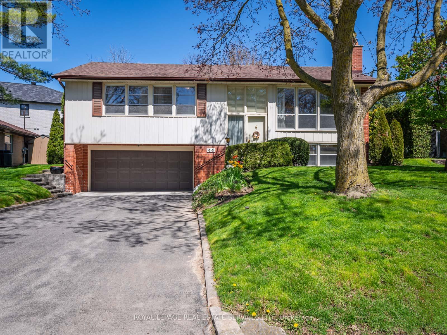Chander’s Listings
Roncesvalles and Surrounding Area Listings
If this is your first time visiting this page, you will need to Accept the Terms of Use Agreement set out by CREA in order to see the active listings.
847 Gladstone Ave
Toronto, Ontario
This Exquisite Turn-Key 2024-Fully-Rebuilt Semi Is The One You Have Been Waiting For! Every Detail Speaks To Quality and Comfort. Its Location In Dovercourt Village, Just a Short Stroll From Dufferin Station, Offers Both Convenience and Charm. The Open-Concept Spacious Layout, With High Ceilings On The Main Level, Creates an Inviting Atmosphere Perfect For Gatherings or Relaxation. Modern Kitchen, Complete With Brand New Stainless Steel Appliances and Ample Pantry Storage, Is a Chef's Delight. With Three Generously Sized Bedrooms, Potlights, Hardwood Floors and Smooth Ceilings Throughout, This Home Exudes Both Style and Comfort. Primary Bedroom With Bright Bay Windows. Second Floor Laundry. With The Perfect Blend Of Urban Convenience and Neighborhood Charm Which Consists of an Easy Access To TTC Subway, Shopping On Bloor, Grocery Stores, Schools, Walking Distance To Dovercourt & Dufferin Grove Parks and The Trendy Shops and Restaurants Of Bloorcourt and Bloordale, Glamour Indeed Awaits at 847 Gladstone! **** EXTRAS **** Large Backyard Could Be Potentially Turned Into a Laneway Parking. Incl: Nest Thermostat, Gas Range, B/In Fridge, Hood Microwave, Built In Dishwasher, Washer & Dryer. All Light Fixtures. (id:24801)
Right At Home Realty
103 Dunn Ave
Toronto, Ontario
A rare opportunity to own a lovingly maintained slice of Toronto's history. 103 Dunn Avenue stands out with one of downtown's largest available freehold lots (52 x 165 feet), extensive landscaping, saltwater in-ground pool, large 5-car private driveway plus a recently built garage, and a charming 4 bedroom Victorian home beaming with character including a large primary suite with walk-in closet + ensuite bath, and a completely renovated 2nd bathroom with in-floor heating. Set in the quiet Parkdale South neighbourhood, you're a short walk or bike ride from the lakefront parks, Boulevard Club, Queen St. shopping and dining, Liberty Village, TTC/GO(including the future Exhibition Stop of the Ontario Line Subway) & more. Come discover the historic detail and expansive lush setting of this unique property; you'll never want to leave! **** EXTRAS **** Radiant flooring in the kitchen & in the completely renovated second bathroom, newer windows, garage, saltwater pool systems & landscaping, security system, fencing, roof, & high eff. fireplace. See feature sheet for full list of upgrades. (id:24801)
Forest Hill Real Estate Inc.
165 Perth Ave
Toronto, Ontario
Impeccably Transformed 2 1/2-Story Jewel Radiates With Majestic Brick Facade, Seamlessly Fusing Old-World Charisma With Modern Flair. Step Into The Partially Open-Concept Main Floor, Where A Culinary Oasis Awaits In The Sleek Eat-In Kitchen, A Testament To Contemporary Opulence. The Dining Area, Drenched In Sunlight, Invites Luxurious Gatherings And Cherished Family Feasts. Ascend The Floating Glass Staircase, Passing By Exposed Brick Walls That Echo Tales Of Time, Leading To Four Plus One Bedrooms, Each A Sanctum Of Style And Storage Solutions, Crafted With Ingenious Ingenuity. The Distinctive Red Bricks Infuse Character And Radiance, Setting This Residence Apart In A Realm Of Its Own. Retreat To The Primary Bedroom Oasis, Offering An Ensuite Escape And Private Deck, A Serene Haven For Renewal. Picture Yourself Enjoying A Serene And Tranquil Moment On The Deck, Basking In The Warmth Of The Sun By Day And The Enchantment Of Starlight By Night. Below, The Finished Basement Awaits, A Versatile Space For Income Suite Or In-Law Sanctuary, Complete With Separate Entrance And Kitchen. An Upgraded Detached Garage Stands Guardian, Safeguarding Your Prized Vehicle And Outdoor Essentials From The Elements. Immerse Yourself In The Perfect Fusion Of Sophistication And Comfort, Where Every Detail Is A Symphony Of Splendor. Just Steps Away, Indulge In The Dynamic Flavors Of Bloor Street Eateries. With Effortless Access To Go Transit / TTC, Groceries, Library, Parks, Schools, And More, Revel In Urban Living At Its Zenith! This Is Not Merely A Home; It's An Exhilarating Lifestyle Awaiting Your Indulgence! Laneway House Potential!! (id:24801)
RE/MAX Hallmark Realty Ltd.
16 Bralorne Cres
Toronto, Ontario
Welcome to your new home in the highly sought-after Lambton-Baby Point, a family-oriented neighbourhood with a vibrant sense of community! This lovingly maintained semi-detached gem is designed for the utmost comfort & convenience, promising a lifestyle you'll love. Indulge in outdoor adventures effortlessly, as this home is conveniently located near the scenic Humber River, providing an abundance of biking & walking trails for outdoor enthusiasts & pets. Step inside and discover a main level designed for seamless entertaining. The open concept layout invites gatherings with ease, featuring a sun-lit living room boasting an expansive picture window. The dining room opens to an enclosed deck/sunroom with a UV protected roof, creating the perfect spot for unwinding after a busy day. Prepare meals with joy in the stunning kitchen, complete with stainless steel appliances, granite countertops, & a spacious breakfast bar. Hardwood flooring adds elegance throughout, complemented by a convenient 2-piece washroom. Upstairs, the well-appointed second level awaits, offering two generous bedrooms & the potential to effortlessly convert a space into a third bedroom to suit your lifestyle and a luxurious 5-piece family bath. The king-sized primary bedroom boasts large windows & wall-to-wall closets. The fully finished lower level expands your living space, offering versatility with either a separate bedroom or expansive rec room. Abundant natural light floods the space, highlighting a useful office nook. A 3-piece bath, laundry room with washer/dryer, laundry sink, and ample storage complete the lower level. Step outside to the spacious & beautifully landscaped backyard and patio, perfect for hosting family gatherings or providing a safe place for children's play & very fertile soil for the garden lover. Adjacent to the patio, a separate office space awaits, fully heated & cooled, offering a dedicated area for work or study. Don't miss the opportunity to call this your home! **** EXTRAS **** Freshly painted! Close proximity to excellent top-rated schools, Humber River, TTC, Bloor West Village, The Junction, Summerhill Market & Loblaws. Quick commutes to dwntwn, HWYs, & Airport. Roof 6-7 yrs, Furnace 5 yrs, HWT (owned) 2 yrs. (id:24801)
Royal LePage Real Estate Services Ltd.
#513 -430 Roncesvalles Ave
Toronto, Ontario
Dream downsize or upsize condo/loft in the heart of Roncesvalles Village! Boutique newer development and highly desirable - The Roncy! Its a WOW! Extremely rare opportunity to find a proper 3 bedroom, corner suite.1127 SF plus a terrace for a natural gas BBQ. Located at back of the building, West facing towards High Park & North towards Hewitt Avenue away from Roncesvalles Ave. Floor to ceiling windows. Numerous upgrades! Live on the perfect level, w/ picturesque views overlooking only neighbourhood trees & homes. Enjoy serene sunsets. No busy street noise or bright lights. Total privacy. No other buildings or suites looking in. This is loft living at its finest! The suite is flooded with natural light. The layout has a superb flow, and is the definition of an efficient, smart use of space. The open concept, large principal rooms allows for full size house furnishings. All on one level. No wasted space. 9' ceiling height throughout. Plenty of room for guests, hosting special occasions, the holidays or dinner parties. The sellers bought from plans when the building initially released suites for sale. They were able to upgrade & customize the design. Pet friendly building- no restrictions on size! The doggie spa amenity is great after a muddy walk in High Park. Walk to Cafes, Restos, Boutiques, Shops, Subway, Go & UPX! Immerse yourself in the heart of a vibrant community, that still feels very livable and quaint despite being in a big city like Toronto. **** EXTRAS **** Locked access bike rooms with individual lockable racks, maintenance fee includes wifi. Open house weekend Sat/Sun 2-4pm. (id:24801)
Keller Williams Co-Elevation Realty
19 Kennedy Ave
Toronto, Ontario
Contemporary Custom Home in Prime Swansea. This Urban Home Designed by Charles Gane, Has Been Built, and Finished with the Highest of Quality and Thought Both Inside and Outside. It Features Three Plus One Bedrooms and Four Baths and Sits on a Private, Deep Lot Which Backs Onto the Beautiful Homes of The Palisades. A Stunning 10 Ceiling Open Concept Living Space With Floor to Ceiling Windows on Both Sides Along With Skylights Fill the Space With an Abundance of Light Through the Day. A Walk-Out to a Large Terrace With Treetop Views Enhances The Feeling of Quiet and Serenity. In Addition, a Custom Chefs Kitchen With a 14 Foot Island Makes This Home Perfect For Entertaining and Everyday Modern Living. A full Basement Lower Level With Large Recreation Room, Bright Bedroom, Laundry and Storage Complete This Home.A Garden Shed /Studio on the back Enhances Possibilities for Extra Space. The Home is Eco Friendly With Income Producing Solar Panels. Steps to Bloor West Village, Subway, Rennie Park, High Park. **** EXTRAS **** High Eff. Furnace, CAC (2019), 200 AMP, Hardwired Smoke Detectors, Drycore Subfloor in L/L Slate Windows, Hardie Board Cladding, Undermount Lighting in Eaves (2022), Epay, Gas line for BBQ, Income Producing Solar Panels,Shed/Studio (id:24801)
RE/MAX Professionals Inc.
1035 Ossington Ave
Toronto, Ontario
Summer crush alert...this one is perfect for first-time-home-buyer wanting it all! Ticking all the boxes on your wishlist, this 2-storey, 3+1 bedroom/3 bath semi-detached family home is a dream!Filled to the brim with natural light, charm and character, this home features 3 bright bedrooms upstairs, a bathroom on every floor, open concept living and dining rooms, high ceilings, gorgeous wide plank dutch oak hardwood floors, a modern renovated kitchen with quartz countertops and convenient new powder room (with a shower), family room & walkout to beautifully landscaped backyard patio...to sweeten the deal!Stylish, functional and practical, there is also a mortgage-helper lower level one-bedroom apartment w separate entrance (quiet tenant is willing to stay). Ideal central location in a vibrant, highly sought-after, family-friendly neighbourhood! Your day-to-day is a mere hop-skip-and-a-jump to some of the communities best amenities: **** EXTRAS **** top-rated schools, UofT, Christie Pits Park (with its Pool, baseball diamonds, b-ball courts, playground, artificial hockey rink) & Fiesta Farms(the best grocery store in TO). It really doesn't get any better than this! (id:24801)
Sutton Group-Associates Realty Inc.
898 Dovercourt Rd
Toronto, Ontario
Nestled In The Vibrant Heart Of Toronto's Dovercourt & Bloor Neighborhood, Closed To All Amenities.Walking Distance To TTC Subway.Newly Renovated Kitchen And Washrooms. Enclosed Sunroom Can Be Use As Office.Ideal For First Time Buyer With Finished Bsmt For Extra Income.Large Double Garage, Potential For A Garden Suite House, On Street Parking In Front. Home Inspection Report Is Available.A Must See Home, Ready To Move In. **** EXTRAS **** 2 Fridges, 2 Stoves, 2 Washers, 2 dryers, All Light Fixtures, All Window Coverings. (id:24801)
Right At Home Realty
63 Old Mill Dr
Toronto, Ontario
Absolute perfection on gorgeous Old Mill drive! This 4 bedroom, 2 washroom home has been beautifully maintained updated in all the right ways! From the handsome front porch, The foyer (with a closet!) opens to the large scale living room with a bright bay window and cozy gas fireplace. The modern open concept kitchen boasts new s/s appliances, white quartz counters, practical storage and island seating for 3. It overlooks the spacious dining room with patio doors to the back deck and patio. Off the kitchen you'll find an uber practical mudroom with exterior access to the oversize garage, parking and manicured backyard. Upstairs you'll find 4 generously sized bedrooms and family bath. The basement has been completely renovated (and waterproofed!) in 2021 with new flooring, bright above grade windows, a modern 3 piece bath, walk-in closet, gym and rec room. **** EXTRAS **** Fabulous family friendly neighbourhood located just a few steps from miles of trails at Etienne Brule Park and the Old Mill tennis Club, shops and restaurants on Jane and Bloor, TTC and high park. (id:24801)
Bosley Real Estate Ltd.
98 Primrose Ave
Toronto, Ontario
Solid as a rock and ready to call home to the next family on Primrose Avenue! Not only is this house totally renovated, it features 3 bedrooms, a chefs kitchen with a Bertazzoni gas range & Miele DW, custom built-in cabinetry throughout the home, a finished basement with cozy fire place and a mega size 2 car garage! The lower level is a great additional living space with a side entrance, 3pc bathroom, laundry room with sink, storage under stairs, built-ins with wine fridge. Just in time for summer nights, the backyard features a pergola w/ canopy, gas line hook up to BBQ and garden boxes for those green thumbers. The street is known for its familial vibe, with many long term residents, pride of ownership and always a friendly ""Hello"" from passersby. Green spaces are all around including Earlscourt Park and Primrose Ave. Parkette, plus a short stroll to the cool strip of Geary Ave. and Dupont Street. An added bonus is the laneway access also gives you an opportunity to explore a laneway suite. **** EXTRAS **** See Sch B for full legal description (id:24801)
Bosley Real Estate Ltd.
142 Glendale Ave
Toronto, Ontario
Welcome to the Grande Dame of Glendale! Located on the coveted westside of RoncesvallesAve., this impressive property is on the market forthe first time in over a quarter-century. Elegantly set back and above thestreet, this home commands respect with a solid brick Dutch gable facadeand chimney profile. Watch the world go by from the generous Front Porch onground level or from the 2nd floor Deck above. Large Principal Rooms withan abundance of windows contribute to this bright andairy home. The main floor features: a front Living Room with fireplace,Central Hall, and an open Kitchen/Dining room to the rear. A pocket doorbetween the spaces enhances the multi-purpose adaptability of this design.The back Den has a western exposure for afternoon light and the main-floorPowder Room adjoins a walk-in Cloakroom for all the convenience a growingfamily needs. The split-level exterior back Deck is great forindoor/outdoor living in the large, sunny, and west-facing Backyard. Onthe 2nd floor, the Primary Bedroom is large enough to allow an en-suiteBathroom addition, while the 2nd-floor Sleeping Porch off one of theBedrooms has long been used as a children's Toy Zone. The third floorfeatures an additional two Bedrooms with sloped ceilings under the eves. Acommon Closet space on this level has potential for another Bathroom, ifneeded. The unfinished Basement has an almost 7 foot clear height waitingfor your reno creativity. A block to High Park with sports fields, hockeyrink, dog park, the zoo, and tennis courts. Two blocks from the heart ofRoncesvalles with shops, cafes, restaurants, the Library and TTC transit.The property is a short bike ride south to the Martin Goodman Waterfronttrail and Lake Ontario beaches. Public open houses may 11.12 2-4 both days **** EXTRAS **** foyer fireplace decorative, living room and primary bedroom fireplaces wood burning (id:24801)
Sutton Group-Associates Realty Inc.
62 Evans Ave
Toronto, Ontario
This spacious home offers on excellent opportunity for a family looking to settle in a desirable neighbourhood. It will accomodate the needs of a growing family while providing space for customization and personal touches a large eat-in kitchen with plenty of storage and newer appliances are a big plus for families who love to cook and entertain. The full breakfast area means the kitchen is not only functional but comfortable for daily use. The family room with wall to wall windows and 2 skylights is a bright sunny space that opens to the professionally designed and maintained back garden. Though unfinished the basement is nearly 1000 square feet of untappd potential- comfortable height. In the coveted Runnymede P.S + Humberside CI school districts. **** EXTRAS **** Private back garden offers a great space for ourdoor entertaining and the gazebo adds a touch of luxury for hosting friends and family. On laziers days the large front porch is perfect for enjoying summer evenings. (id:24801)
Sotheby's International Realty Canada
27 Saunders Ave
Toronto, Ontario
Step into the allure of 27 Saunders Avenue, nestled at the vibrant intersection of where Roncesvalles meets Parkdale North. This isn't just a house; it's a sanctuary of urban living. With 4 bedrooms & 2 bathrooms spread across 2.5 stories, the home offers 1797 sq.ft. (above grade) of living space to spread out and enjoy. Natural light cascades in through large updated windows. The open-concept main floor creates a wonderful space for entertaining or simply relaxing after a busy week. Outside, a south-facing backyard awaits, a haven for summertime BBQs and weekend unwinding under the sun or stars...This home isn't just about space; it's about style and substance. Modern updates harmonize w/character detail throughout offer a pleasing blend of soul and functionality. And let's talk about location: it's not just convenient - it's magnetic. Imagine strolling to nearby cafes, browsing eclectic shops, hopping on the streetcar to explore the city, or simply escaping to nearby parks or the Martin Goodman Trail for a moment of tranquillity. Seize the opportunity to experience the essence of cosmopolitan charm at 27 Saunders Avenue, where every moment is an invitation to embrace the vibrancy of city life. (id:24801)
Real Estate Homeward
#302 -1375 Dupont St
Toronto, Ontario
Experience Urban Chic In This Dynamic 1 Bed + Den Loft, With High Ceilings, Exposed Ducts, And Concrete Columns. Flooded With Natural Light From Floor-To-Ceiling Windows, And Boasting A Spacious, South Facing Balcony That Runs The Entire Width Of The Unit. Efficient Open-Concept Layout With Approximately 625 Sqft Of Living Space, Renovated Kitchen With Stainless Steel Appliances And Stone Countertops Awaiting Your Culinary Creations. Primary Bedroom Features A Barn Door And Overlooks The Balcony. Stay Organized With Abundant Closet Space, An Ensuite Laundry Room And An Ensuite Storage Closet Plus An Owned Storage Locker. Located In The Chelsea Lofts, A Quiet Boutique Building (7 Storeys), Which Has An Amazing Party Room/Rooftop Terrace With CN Tower & City Skyline Views Plus Enjoys Easy Access To TTC (Bus & Subway), Bloor GO, And UP Express. Explore Nearby Neighbourhoods Like The Junction And Bloordale Village For Trendy Boutiques And Cozy Cafes With New Development Coming In Wallace Emerson Or Take Your Bike For A Ride Along The West Toronto Railpath With Easy Access Near By. Anything You Need Is Close At Hand Or An Easy Commute From This Central Location. **** EXTRAS **** 1 Owned Underground Parking Spot with Secure Bike Spot, 1 Owned Storage Locker, Large Private Balcony (id:24801)
Royal LePage Estate Realty
#212 -20 Foundry Ave
Toronto, Ontario
Beautiful 3-Storey Townhouse In Desirable Davenport Village! 2+1 Bedrooms (3rd Level Loft Space Can Function As A Family Room, Home Office, 3rd Bed Or As Your Heart Desires!). Open Concept Main Level W/ Wide Plank Laminate Flooring (2019), Large Modern Kitchen W/ Granite Countertops, Breakfast Bar, Stainless Steel Appliances, Plenty Of Counter Space & Storage (Check Out The Pantry!). Main Level Is Perfect For Entertaining Boasting A Sun-Filled Living & Dining, Kitchen, Bathroom & Laundry! 2nd Floor With 4 Piece Bath, Bright 2nd Bed & Primary Bedroom With A Large Walk-In Closet And Sliding Doors To Private Balcony. Ascend To The Third Level Where The Loft Opens To A Vast Roof-Top Terrace, An Ideal Spot For Entertaining Or Gardening, Complete With A Gas Line For BBQs And Spectacular Views For Enjoying Sunsets All Summer Long! Loads Of Updates Which Include Wide Plank Laminate Flooring, Updated Plush Carpet On Stairs/Hallway, Washer/Dryer (2019), Roller Blinds In Living Room, New Balcony Doors & Terrace Windows (2023), Updated Fans In All Bathrooms, Matte Black Door/Hardware, & Updated Marble InSink/Counter & Vanity In Full Bath. Short Distance To TTC & Surrounded By Wonderful Neighbourhoods Such As Dovercourt, Corso Italia, Junction Triangle! Located In The Vibrant Urban Community Of Davenport Village - Super Family-Friendly Steps To Park & Splash Pad! Walk To Earlscourt Park (Off Leash Dog Park, Soccer Field, Track, Winter Skating & More! Balzacs, Century Park Tavern, Great Restaurants, Shops, Local Craft Breweries, Trendy Geary Ave, TTC, Shoppers Drug Mart, And Groceries. Seize The Opportunity To Make This Stunning Townhouse Your New Home! Parking Included. Enjoy A Lifestyle Of Convenience And Charm In One Of Toronto's Most Desirable Communities. **** EXTRAS **** All S/S kitchen appliances, clothes washer and dryer (2019), existing roller blinds in living rm, artificial vine privacy fence on terrace. (id:24801)
Exp Realty
454 Runnymede Rd
Toronto, Ontario
It's A Size Sensation!!! This 2.5 Storey House W/ Its Top-To-Bottom Renovation Guarantees Easy Living For Years To Come! Step Up To The Re-Built Porch, Elevated Above The Side Walk Creating Incredible Privacy From Foot & Car Traffic. As You Swing Open The Front Door, You Are Greeted By A Rare & Spacious Entry W/ Statement Staircase & Plenty Of Room To Welcome Guests. Open-Concept Main Floor W/ Comfy Living Room, Large Dining Room & Modern Kitchen Designed For Both Living & Growing W/ Your Family. Large Windows & French Doors W/ Walkout To Backyard, Offers The Perfect Balance Of Morning & Afternoon Sunlight. Large Modern Kitchen Is Spacious W/ New Appliances & Costco-Sized Pantry + 2-Pc Powder Room Tucked Away. Head Up To The 2nd Floor, Where You'll Find A Layout That Is Perfect As Is Or Can Easily Be Customized To Your Family's Needs. Featuring 2 Large Bedrooms, And A Spacious Alternate Living Or Play Room Plus Sunroom Office. Continue Up The Freshly Carpeted Wool Stairs To The 3rd Floor, You Will Find 2 Sweet Bedrooms Both W/ Closets, Large Windows & A Full Size Modern Bathroom To Share. If Above Grade Wasn't Enough Space, Let's Talk About The Lower Level, A Functional Family Space That Works As A Playroom, A Music Den, Movie Room Or Office This Versatile Area Has You Covered!! Let's Not Forget The Perfect Low Maintenance Yard W/ Easy Walkout From Dining Room, Private & Filled W/ Afternoon Sunshine! Bonus: Large Shed With Power. **** EXTRAS **** ** Offers Welcome Anytime ** Very Easy Street Parking, Right Out Front - Drive By Any Time Of Day & See For Yourself! Top Rated Schools (Runnymede & Humberside) Mins To Bloor Shopping, Subway, 5th Bedroom Currently Used As Family Room. (id:24801)
Sage Real Estate Limited
236 St Marks Rd
Toronto, Ontario
Welcome to 236 St Marks, a beautifully updated and modernized semi-detached home located in the stunning Humber Valley area of Lambton - Baby Point. This unique family-friendly community is located just west of Jane Street, in a beautiful and quiet enclave a stones throw away from the Humber River, Magwood and Etienne Park. This is the perfect location to feel like you are living in the country yet still in the city with direct access to Bloor St West, Baby Point, The Junction, and The Kingsway. The property has been lovingly updated to include a gourmet kitchen with an eat-in breakfast area with stainless steel appliances. The spacious living room has hardwood floors, a south facing picture window and gas fireplace, making it a cozy and sun-filled room for family gatherings. Step through french doors at the rear of the home onto a deck for seamless entertaining. The second floor has a bright primary bedroom with custom built-in closets, and a second and third bedroom are perfect for the kids or home office. New broadloom has been laid, and hardware and light fixtures are updated to give this home a modern feel. Interior walls have been painted, as well as the front porch & rear deck. The generous recreation room is ideal for family movie nights or for working from home. An additional room houses the laundry, a 2-piece bathroom, all storage needs and the mechanics. The pretty exterior of the home has had extensive work, with a garage and a finished driveway for 2 cars, a painted porch at the front, a covered deck and gardens at the rear for the kids to play and to host family and friends. The homeowners have completed numerous upgrades to this home, which now offers a fabulous opportunity for a new owner to just move in and enjoy the home and all the area has to offer. **** EXTRAS **** Access to TTC network (Old Mill and Jane station). Close to Summerhill mkt and local cafe and restaurants - Campo, Queen Marguerita, Mad Mexican, Ernies Icebox to name a few. Family and social gatherings at Baby Point Club & Lambton House. (id:24801)
Royal LePage Real Estate Services Ltd.
14 Sorauren Ave
Toronto, Ontario
Offered for sale for the first time in 4 decades, this Parkdale Grand Dame is a blank canvas to reimagine this Victorian home to whatever you desire. Offering over 2300 square feet above grade, with 853 square feet of unfinished lower level potential, this 5 bed, 2 bath two and a half storey home is the ideal setting for your new home, steps to Queen and all the best of Roncesvalles. The charming front porch welcomes you into the spacious main floor, with soaring ceilings over 10 feet, and period detail throughout. Grand principal rooms, large windows, and a sunny west facing backyard are the perfect stage for living and entertaining. The second floor holds 3 large bedrooms, and office with walk out to second floor porch. The third floor is an ideal space for a teen retreat or principal suite potential. Walk out from 5th bedroom to potential rooftop deck and watch the sun set over the city. Extra large two car garage off lane presents an opportunity for laneway house. Situated in one of Toronto's most vibrant neighbourhoods, with great restaurants, shops, and transit just a hop, skip, and a jump away, 14 Sorauren is a home that is not to be missed. **** EXTRAS **** Great location , a blank space for your dreams! (id:24801)
Bosley Real Estate Ltd.
717 Windermere Ave
Toronto, Ontario
First Time Offered In 60 Years, Bloor West Village. New Gas Furnace In May/ 2023, 50 Year Shingles 2020 With Transferrable Warranty. Garage In Laneway. Laneway Entrance Down The Street. Very Spacious. 2.5 Storey Home. Laneway Home Possibility, Neighbour has laneway Home. Very Spacious Foyer. Living + Dining Room Combined With Fireplace In Living Room As Is Not Used, Kitchen With Large Breakfast Area. 3 Spacious Bedrooms On Second Floor. 1 Bedroom Was Changed Into A Second Kitchen, Can Easily Be Transferred Back Into A Bedroom. 2 Other Bedrooms On The Third Floor. Home Is Located On Treelined Quiet Street + Walking Distance To Schools, Shopping, Bloor West Village Shops, Restaurants + Subway Great Schools, Parks & TTC! (id:24801)
RE/MAX Realty Services Inc.
55 Wilson Park Rd
Toronto, Ontario
Make haste for such good taste!This semi detached super gulp of sophistication in South Roncesvalles / Parkdale is as perfect as it gets. Beautifully renovated and restored Edwardian complete with main floor family room adjacent to the kitchen, main floor powder room, wood burning fireplace in formal living room, 2nd floor laundry, spectacular primary suite with terrace and legal front pad parking. Absolutely drenched in sunlight and space. Unbeatable location where Parkdale turns into Roncesvalles and in a flash you're enjoying delicious coffee, brunch and dinner not to mention convenience with transit, proximity to the highway AND the lake. This is such a special offering. Come and get it. (id:24801)
Sage Real Estate Limited
18 Mcmurray Ave
Toronto, Ontario
Welcome to a 3+1 bedroom, 1+1 bathroom residence where charm meets functionality. The kitchen is a culinary masterpiece with a striking waterfall counter and a gas stove, complemented by a one-of-a-kind Venetian plaster wall and custom oak mill work concealing a secret door to the powder room. Indulge in luxury with heated floors in the upstairs bathroom and the warmth of engineered hardwood flooring throughout. Outside, the enchanting backyard oasis beckons, offering a private retreat for entertaining or relaxing amid lush greenery. With upgraded plumbing and electrical including a new 200 amp panel (EV ready). This home is both elegant and efficient, catering to your every need. **** EXTRAS **** This home's prime spot in The Junction means endless options for dining, shopping, and entertainment right at your doorstep, embodying urban living at its finest. (id:24801)
Royal LePage Signature Realty
1275 Lansdowne Ave
Toronto, Ontario
Welcome to your new oasis nestled next to Earlscourt Park, a haven for outdoor enthusiasts and recreational activities.This stunning semi-detached home offers the perfect blend of tranquility, style and convenience.Tucked away on Lansdowne Avenue up a mutual private driveway with 2 parking spots, this residence is enveloped by lush trees, providing a sense of seclusion and privacy. Step onto the inviting front porch, where quietude reigns and the afternoon sun bathes the surroundings in a warm, golden glow.As you enter, prepare to be captivated by the abundant natural light flooding in from the west-facing windows, illuminating every corner of this beautifully renovated home. The open-concept living space is perfect for entertainment, boasting new flooring, a new kitchen and fresh paint throughout.The heart of the home lies on the main floor, where sleek design meets functionality. Whether you're a culinary enthusiast or simply enjoy gathering with loved ones outdoors, this space is sure to inspire.Venture downstairs to discover the newly renovated lower level, with over 8 foot ceilings, a versatile area that can be used as a bedroom, office and a lounge area. Here, a brand-new luxury style bathroom awaits. Upstairs, you'll find three spacious bedrooms, each offering a peaceful retreat, along with a family bathroom designed for both convenience and comfort. Experience the epitome of urban living combined with the serenity of nature in this fully renovated gem. Don't miss your chance to make this dream home yours! **** EXTRAS **** Newly Renovated basement with permits 2024, 2 car parking spots, new roof, new flooring, new kitchen, freshly painted throughout. (id:24801)
Berkshire Hathaway Homeservices Toronto Realty
28 Mayfield Ave
Toronto, Ontario
Looking for a Beautiful Brick Family Home with Fantastic Neighbours in the Swansea Catchment? Look No Further! Homes Like This on Mayfield Ave are Rarely Available. Originally The Home of Poet Raymond Souster, This Well Designed Property That Was Renovated to the Studs in 2010. New Electrical & Plumbing While Maintaining the Home's Original Charm & Character - Just Move in and Enjoy! Main Floor Showcases Original Hrdwd Floors, Large Foyer, B/I Sound System, Beautifully Designed Modern Kitchen with Cork Floors & S/S Appliances Plus A Formal Living & Dining Room for the Whole Family. Upstairs Are Three Well Appointed Bedrooms and an Updated Bath. Finished Basement with Great Ceiling Height and Hrdwd Floors For Extra Living Space. Large Deck and North Facing Backyard with an Oasis of Perennial Plants and Vines. Incredibly Rare Detached Garage + Two Parking Spaces, and Custom Shed Perfect for Tinkering & Home Projects. Unbeatable Family Friendly Location. Can You Imagine Calling This Home? **** EXTRAS **** Convenient Location Steps to Bloor West Village Shopping, Restaurants, Schools, Subway & High Park. 20 Min Drive to Airport/ Downtown. Swansea Jr/sr Catchment. Home qualifies for a garden suite, report available. Original Survey Available. (id:24801)
Sotheby's International Realty Canada
44 Abinger Cres
Toronto, Ontario
44 Abinger Crescent, is located on a quiet street in the heart of Princess-Rosethorn. This property has a phenomenal 62ft deep pie shaped lot with an amazing oversized back yard. The property offers many opportunities for a new homeowner looking to move into this highly sought after neighborhood. Update and modernise the existing 3 bed home or design and build your dream home in this beautiful residential area known for its tree-lined streets, spacious homes, and family-friendly environment. The location boasts top-rated schools including Princess Margaret JS, John G Althouse Middle School, Martingrove CI, St Gregory and Michael Power - St Joseph High School. Princess Rosethorn, boasts top golf clubs like St. Georges and Islington. The area is rich in parks like Lloyd Manor, Princess Anne, and Rosethorn Park, which features playgrounds, baseball diamonds, and tennis courts, fostering an active and social community vibe. Access to TTC network on your doorstep. (id:24801)
Royal LePage Real Estate Services Ltd.
Greater Toronto Listings
847 Gladstone Ave
Toronto, Ontario
This Exquisite Turn-Key 2024-Fully-Rebuilt Semi Is The One You Have Been Waiting For! Every Detail Speaks To Quality and Comfort. Its Location In Dovercourt Village, Just a Short Stroll From Dufferin Station, Offers Both Convenience and Charm. The Open-Concept Spacious Layout, With High Ceilings On The Main Level, Creates an Inviting Atmosphere Perfect For Gatherings or Relaxation. Modern Kitchen, Complete With Brand New Stainless Steel Appliances and Ample Pantry Storage, Is a Chef's Delight. With Three Generously Sized Bedrooms, Potlights, Hardwood Floors and Smooth Ceilings Throughout, This Home Exudes Both Style and Comfort. Primary Bedroom With Bright Bay Windows. Second Floor Laundry. With The Perfect Blend Of Urban Convenience and Neighborhood Charm Which Consists of an Easy Access To TTC Subway, Shopping On Bloor, Grocery Stores, Schools, Walking Distance To Dovercourt & Dufferin Grove Parks and The Trendy Shops and Restaurants Of Bloorcourt and Bloordale, Glamour Indeed Awaits at 847 Gladstone! **** EXTRAS **** Large Backyard Could Be Potentially Turned Into a Laneway Parking. Incl: Nest Thermostat, Gas Range, B/In Fridge, Hood Microwave, Built In Dishwasher, Washer & Dryer. All Light Fixtures. (id:24801)
Right At Home Realty
103 Dunn Ave
Toronto, Ontario
A rare opportunity to own a lovingly maintained slice of Toronto's history. 103 Dunn Avenue stands out with one of downtown's largest available freehold lots (52 x 165 feet), extensive landscaping, saltwater in-ground pool, large 5-car private driveway plus a recently built garage, and a charming 4 bedroom Victorian home beaming with character including a large primary suite with walk-in closet + ensuite bath, and a completely renovated 2nd bathroom with in-floor heating. Set in the quiet Parkdale South neighbourhood, you're a short walk or bike ride from the lakefront parks, Boulevard Club, Queen St. shopping and dining, Liberty Village, TTC/GO(including the future Exhibition Stop of the Ontario Line Subway) & more. Come discover the historic detail and expansive lush setting of this unique property; you'll never want to leave! **** EXTRAS **** Radiant flooring in the kitchen & in the completely renovated second bathroom, newer windows, garage, saltwater pool systems & landscaping, security system, fencing, roof, & high eff. fireplace. See feature sheet for full list of upgrades. (id:24801)
Forest Hill Real Estate Inc.
165 Perth Ave
Toronto, Ontario
Impeccably Transformed 2 1/2-Story Jewel Radiates With Majestic Brick Facade, Seamlessly Fusing Old-World Charisma With Modern Flair. Step Into The Partially Open-Concept Main Floor, Where A Culinary Oasis Awaits In The Sleek Eat-In Kitchen, A Testament To Contemporary Opulence. The Dining Area, Drenched In Sunlight, Invites Luxurious Gatherings And Cherished Family Feasts. Ascend The Floating Glass Staircase, Passing By Exposed Brick Walls That Echo Tales Of Time, Leading To Four Plus One Bedrooms, Each A Sanctum Of Style And Storage Solutions, Crafted With Ingenious Ingenuity. The Distinctive Red Bricks Infuse Character And Radiance, Setting This Residence Apart In A Realm Of Its Own. Retreat To The Primary Bedroom Oasis, Offering An Ensuite Escape And Private Deck, A Serene Haven For Renewal. Picture Yourself Enjoying A Serene And Tranquil Moment On The Deck, Basking In The Warmth Of The Sun By Day And The Enchantment Of Starlight By Night. Below, The Finished Basement Awaits, A Versatile Space For Income Suite Or In-Law Sanctuary, Complete With Separate Entrance And Kitchen. An Upgraded Detached Garage Stands Guardian, Safeguarding Your Prized Vehicle And Outdoor Essentials From The Elements. Immerse Yourself In The Perfect Fusion Of Sophistication And Comfort, Where Every Detail Is A Symphony Of Splendor. Just Steps Away, Indulge In The Dynamic Flavors Of Bloor Street Eateries. With Effortless Access To Go Transit / TTC, Groceries, Library, Parks, Schools, And More, Revel In Urban Living At Its Zenith! This Is Not Merely A Home; It's An Exhilarating Lifestyle Awaiting Your Indulgence! Laneway House Potential!! (id:24801)
RE/MAX Hallmark Realty Ltd.
16 Bralorne Cres
Toronto, Ontario
Welcome to your new home in the highly sought-after Lambton-Baby Point, a family-oriented neighbourhood with a vibrant sense of community! This lovingly maintained semi-detached gem is designed for the utmost comfort & convenience, promising a lifestyle you'll love. Indulge in outdoor adventures effortlessly, as this home is conveniently located near the scenic Humber River, providing an abundance of biking & walking trails for outdoor enthusiasts & pets. Step inside and discover a main level designed for seamless entertaining. The open concept layout invites gatherings with ease, featuring a sun-lit living room boasting an expansive picture window. The dining room opens to an enclosed deck/sunroom with a UV protected roof, creating the perfect spot for unwinding after a busy day. Prepare meals with joy in the stunning kitchen, complete with stainless steel appliances, granite countertops, & a spacious breakfast bar. Hardwood flooring adds elegance throughout, complemented by a convenient 2-piece washroom. Upstairs, the well-appointed second level awaits, offering two generous bedrooms & the potential to effortlessly convert a space into a third bedroom to suit your lifestyle and a luxurious 5-piece family bath. The king-sized primary bedroom boasts large windows & wall-to-wall closets. The fully finished lower level expands your living space, offering versatility with either a separate bedroom or expansive rec room. Abundant natural light floods the space, highlighting a useful office nook. A 3-piece bath, laundry room with washer/dryer, laundry sink, and ample storage complete the lower level. Step outside to the spacious & beautifully landscaped backyard and patio, perfect for hosting family gatherings or providing a safe place for children's play & very fertile soil for the garden lover. Adjacent to the patio, a separate office space awaits, fully heated & cooled, offering a dedicated area for work or study. Don't miss the opportunity to call this your home! **** EXTRAS **** Freshly painted! Close proximity to excellent top-rated schools, Humber River, TTC, Bloor West Village, The Junction, Summerhill Market & Loblaws. Quick commutes to dwntwn, HWYs, & Airport. Roof 6-7 yrs, Furnace 5 yrs, HWT (owned) 2 yrs. (id:24801)
Royal LePage Real Estate Services Ltd.
#513 -430 Roncesvalles Ave
Toronto, Ontario
Dream downsize or upsize condo/loft in the heart of Roncesvalles Village! Boutique newer development and highly desirable - The Roncy! Its a WOW! Extremely rare opportunity to find a proper 3 bedroom, corner suite.1127 SF plus a terrace for a natural gas BBQ. Located at back of the building, West facing towards High Park & North towards Hewitt Avenue away from Roncesvalles Ave. Floor to ceiling windows. Numerous upgrades! Live on the perfect level, w/ picturesque views overlooking only neighbourhood trees & homes. Enjoy serene sunsets. No busy street noise or bright lights. Total privacy. No other buildings or suites looking in. This is loft living at its finest! The suite is flooded with natural light. The layout has a superb flow, and is the definition of an efficient, smart use of space. The open concept, large principal rooms allows for full size house furnishings. All on one level. No wasted space. 9' ceiling height throughout. Plenty of room for guests, hosting special occasions, the holidays or dinner parties. The sellers bought from plans when the building initially released suites for sale. They were able to upgrade & customize the design. Pet friendly building- no restrictions on size! The doggie spa amenity is great after a muddy walk in High Park. Walk to Cafes, Restos, Boutiques, Shops, Subway, Go & UPX! Immerse yourself in the heart of a vibrant community, that still feels very livable and quaint despite being in a big city like Toronto. **** EXTRAS **** Locked access bike rooms with individual lockable racks, maintenance fee includes wifi. Open house weekend Sat/Sun 2-4pm. (id:24801)
Keller Williams Co-Elevation Realty
19 Kennedy Ave
Toronto, Ontario
Contemporary Custom Home in Prime Swansea. This Urban Home Designed by Charles Gane, Has Been Built, and Finished with the Highest of Quality and Thought Both Inside and Outside. It Features Three Plus One Bedrooms and Four Baths and Sits on a Private, Deep Lot Which Backs Onto the Beautiful Homes of The Palisades. A Stunning 10 Ceiling Open Concept Living Space With Floor to Ceiling Windows on Both Sides Along With Skylights Fill the Space With an Abundance of Light Through the Day. A Walk-Out to a Large Terrace With Treetop Views Enhances The Feeling of Quiet and Serenity. In Addition, a Custom Chefs Kitchen With a 14 Foot Island Makes This Home Perfect For Entertaining and Everyday Modern Living. A full Basement Lower Level With Large Recreation Room, Bright Bedroom, Laundry and Storage Complete This Home.A Garden Shed /Studio on the back Enhances Possibilities for Extra Space. The Home is Eco Friendly With Income Producing Solar Panels. Steps to Bloor West Village, Subway, Rennie Park, High Park. **** EXTRAS **** High Eff. Furnace, CAC (2019), 200 AMP, Hardwired Smoke Detectors, Drycore Subfloor in L/L Slate Windows, Hardie Board Cladding, Undermount Lighting in Eaves (2022), Epay, Gas line for BBQ, Income Producing Solar Panels,Shed/Studio (id:24801)
RE/MAX Professionals Inc.
1035 Ossington Ave
Toronto, Ontario
Summer crush alert...this one is perfect for first-time-home-buyer wanting it all! Ticking all the boxes on your wishlist, this 2-storey, 3+1 bedroom/3 bath semi-detached family home is a dream!Filled to the brim with natural light, charm and character, this home features 3 bright bedrooms upstairs, a bathroom on every floor, open concept living and dining rooms, high ceilings, gorgeous wide plank dutch oak hardwood floors, a modern renovated kitchen with quartz countertops and convenient new powder room (with a shower), family room & walkout to beautifully landscaped backyard patio...to sweeten the deal!Stylish, functional and practical, there is also a mortgage-helper lower level one-bedroom apartment w separate entrance (quiet tenant is willing to stay). Ideal central location in a vibrant, highly sought-after, family-friendly neighbourhood! Your day-to-day is a mere hop-skip-and-a-jump to some of the communities best amenities: **** EXTRAS **** top-rated schools, UofT, Christie Pits Park (with its Pool, baseball diamonds, b-ball courts, playground, artificial hockey rink) & Fiesta Farms(the best grocery store in TO). It really doesn't get any better than this! (id:24801)
Sutton Group-Associates Realty Inc.
898 Dovercourt Rd
Toronto, Ontario
Nestled In The Vibrant Heart Of Toronto's Dovercourt & Bloor Neighborhood, Closed To All Amenities.Walking Distance To TTC Subway.Newly Renovated Kitchen And Washrooms. Enclosed Sunroom Can Be Use As Office.Ideal For First Time Buyer With Finished Bsmt For Extra Income.Large Double Garage, Potential For A Garden Suite House, On Street Parking In Front. Home Inspection Report Is Available.A Must See Home, Ready To Move In. **** EXTRAS **** 2 Fridges, 2 Stoves, 2 Washers, 2 dryers, All Light Fixtures, All Window Coverings. (id:24801)
Right At Home Realty
63 Old Mill Dr
Toronto, Ontario
Absolute perfection on gorgeous Old Mill drive! This 4 bedroom, 2 washroom home has been beautifully maintained updated in all the right ways! From the handsome front porch, The foyer (with a closet!) opens to the large scale living room with a bright bay window and cozy gas fireplace. The modern open concept kitchen boasts new s/s appliances, white quartz counters, practical storage and island seating for 3. It overlooks the spacious dining room with patio doors to the back deck and patio. Off the kitchen you'll find an uber practical mudroom with exterior access to the oversize garage, parking and manicured backyard. Upstairs you'll find 4 generously sized bedrooms and family bath. The basement has been completely renovated (and waterproofed!) in 2021 with new flooring, bright above grade windows, a modern 3 piece bath, walk-in closet, gym and rec room. **** EXTRAS **** Fabulous family friendly neighbourhood located just a few steps from miles of trails at Etienne Brule Park and the Old Mill tennis Club, shops and restaurants on Jane and Bloor, TTC and high park. (id:24801)
Bosley Real Estate Ltd.
98 Primrose Ave
Toronto, Ontario
Solid as a rock and ready to call home to the next family on Primrose Avenue! Not only is this house totally renovated, it features 3 bedrooms, a chefs kitchen with a Bertazzoni gas range & Miele DW, custom built-in cabinetry throughout the home, a finished basement with cozy fire place and a mega size 2 car garage! The lower level is a great additional living space with a side entrance, 3pc bathroom, laundry room with sink, storage under stairs, built-ins with wine fridge. Just in time for summer nights, the backyard features a pergola w/ canopy, gas line hook up to BBQ and garden boxes for those green thumbers. The street is known for its familial vibe, with many long term residents, pride of ownership and always a friendly ""Hello"" from passersby. Green spaces are all around including Earlscourt Park and Primrose Ave. Parkette, plus a short stroll to the cool strip of Geary Ave. and Dupont Street. An added bonus is the laneway access also gives you an opportunity to explore a laneway suite. **** EXTRAS **** See Sch B for full legal description (id:24801)
Bosley Real Estate Ltd.
142 Glendale Ave
Toronto, Ontario
Welcome to the Grande Dame of Glendale! Located on the coveted westside of RoncesvallesAve., this impressive property is on the market forthe first time in over a quarter-century. Elegantly set back and above thestreet, this home commands respect with a solid brick Dutch gable facadeand chimney profile. Watch the world go by from the generous Front Porch onground level or from the 2nd floor Deck above. Large Principal Rooms withan abundance of windows contribute to this bright andairy home. The main floor features: a front Living Room with fireplace,Central Hall, and an open Kitchen/Dining room to the rear. A pocket doorbetween the spaces enhances the multi-purpose adaptability of this design.The back Den has a western exposure for afternoon light and the main-floorPowder Room adjoins a walk-in Cloakroom for all the convenience a growingfamily needs. The split-level exterior back Deck is great forindoor/outdoor living in the large, sunny, and west-facing Backyard. Onthe 2nd floor, the Primary Bedroom is large enough to allow an en-suiteBathroom addition, while the 2nd-floor Sleeping Porch off one of theBedrooms has long been used as a children's Toy Zone. The third floorfeatures an additional two Bedrooms with sloped ceilings under the eves. Acommon Closet space on this level has potential for another Bathroom, ifneeded. The unfinished Basement has an almost 7 foot clear height waitingfor your reno creativity. A block to High Park with sports fields, hockeyrink, dog park, the zoo, and tennis courts. Two blocks from the heart ofRoncesvalles with shops, cafes, restaurants, the Library and TTC transit.The property is a short bike ride south to the Martin Goodman Waterfronttrail and Lake Ontario beaches. Public open houses may 11.12 2-4 both days **** EXTRAS **** foyer fireplace decorative, living room and primary bedroom fireplaces wood burning (id:24801)
Sutton Group-Associates Realty Inc.
62 Evans Ave
Toronto, Ontario
This spacious home offers on excellent opportunity for a family looking to settle in a desirable neighbourhood. It will accomodate the needs of a growing family while providing space for customization and personal touches a large eat-in kitchen with plenty of storage and newer appliances are a big plus for families who love to cook and entertain. The full breakfast area means the kitchen is not only functional but comfortable for daily use. The family room with wall to wall windows and 2 skylights is a bright sunny space that opens to the professionally designed and maintained back garden. Though unfinished the basement is nearly 1000 square feet of untappd potential- comfortable height. In the coveted Runnymede P.S + Humberside CI school districts. **** EXTRAS **** Private back garden offers a great space for ourdoor entertaining and the gazebo adds a touch of luxury for hosting friends and family. On laziers days the large front porch is perfect for enjoying summer evenings. (id:24801)
Sotheby's International Realty Canada
27 Saunders Ave
Toronto, Ontario
Step into the allure of 27 Saunders Avenue, nestled at the vibrant intersection of where Roncesvalles meets Parkdale North. This isn't just a house; it's a sanctuary of urban living. With 4 bedrooms & 2 bathrooms spread across 2.5 stories, the home offers 1797 sq.ft. (above grade) of living space to spread out and enjoy. Natural light cascades in through large updated windows. The open-concept main floor creates a wonderful space for entertaining or simply relaxing after a busy week. Outside, a south-facing backyard awaits, a haven for summertime BBQs and weekend unwinding under the sun or stars...This home isn't just about space; it's about style and substance. Modern updates harmonize w/character detail throughout offer a pleasing blend of soul and functionality. And let's talk about location: it's not just convenient - it's magnetic. Imagine strolling to nearby cafes, browsing eclectic shops, hopping on the streetcar to explore the city, or simply escaping to nearby parks or the Martin Goodman Trail for a moment of tranquillity. Seize the opportunity to experience the essence of cosmopolitan charm at 27 Saunders Avenue, where every moment is an invitation to embrace the vibrancy of city life. (id:24801)
Real Estate Homeward
#302 -1375 Dupont St
Toronto, Ontario
Experience Urban Chic In This Dynamic 1 Bed + Den Loft, With High Ceilings, Exposed Ducts, And Concrete Columns. Flooded With Natural Light From Floor-To-Ceiling Windows, And Boasting A Spacious, South Facing Balcony That Runs The Entire Width Of The Unit. Efficient Open-Concept Layout With Approximately 625 Sqft Of Living Space, Renovated Kitchen With Stainless Steel Appliances And Stone Countertops Awaiting Your Culinary Creations. Primary Bedroom Features A Barn Door And Overlooks The Balcony. Stay Organized With Abundant Closet Space, An Ensuite Laundry Room And An Ensuite Storage Closet Plus An Owned Storage Locker. Located In The Chelsea Lofts, A Quiet Boutique Building (7 Storeys), Which Has An Amazing Party Room/Rooftop Terrace With CN Tower & City Skyline Views Plus Enjoys Easy Access To TTC (Bus & Subway), Bloor GO, And UP Express. Explore Nearby Neighbourhoods Like The Junction And Bloordale Village For Trendy Boutiques And Cozy Cafes With New Development Coming In Wallace Emerson Or Take Your Bike For A Ride Along The West Toronto Railpath With Easy Access Near By. Anything You Need Is Close At Hand Or An Easy Commute From This Central Location. **** EXTRAS **** 1 Owned Underground Parking Spot with Secure Bike Spot, 1 Owned Storage Locker, Large Private Balcony (id:24801)
Royal LePage Estate Realty
#212 -20 Foundry Ave
Toronto, Ontario
Beautiful 3-Storey Townhouse In Desirable Davenport Village! 2+1 Bedrooms (3rd Level Loft Space Can Function As A Family Room, Home Office, 3rd Bed Or As Your Heart Desires!). Open Concept Main Level W/ Wide Plank Laminate Flooring (2019), Large Modern Kitchen W/ Granite Countertops, Breakfast Bar, Stainless Steel Appliances, Plenty Of Counter Space & Storage (Check Out The Pantry!). Main Level Is Perfect For Entertaining Boasting A Sun-Filled Living & Dining, Kitchen, Bathroom & Laundry! 2nd Floor With 4 Piece Bath, Bright 2nd Bed & Primary Bedroom With A Large Walk-In Closet And Sliding Doors To Private Balcony. Ascend To The Third Level Where The Loft Opens To A Vast Roof-Top Terrace, An Ideal Spot For Entertaining Or Gardening, Complete With A Gas Line For BBQs And Spectacular Views For Enjoying Sunsets All Summer Long! Loads Of Updates Which Include Wide Plank Laminate Flooring, Updated Plush Carpet On Stairs/Hallway, Washer/Dryer (2019), Roller Blinds In Living Room, New Balcony Doors & Terrace Windows (2023), Updated Fans In All Bathrooms, Matte Black Door/Hardware, & Updated Marble InSink/Counter & Vanity In Full Bath. Short Distance To TTC & Surrounded By Wonderful Neighbourhoods Such As Dovercourt, Corso Italia, Junction Triangle! Located In The Vibrant Urban Community Of Davenport Village - Super Family-Friendly Steps To Park & Splash Pad! Walk To Earlscourt Park (Off Leash Dog Park, Soccer Field, Track, Winter Skating & More! Balzacs, Century Park Tavern, Great Restaurants, Shops, Local Craft Breweries, Trendy Geary Ave, TTC, Shoppers Drug Mart, And Groceries. Seize The Opportunity To Make This Stunning Townhouse Your New Home! Parking Included. Enjoy A Lifestyle Of Convenience And Charm In One Of Toronto's Most Desirable Communities. **** EXTRAS **** All S/S kitchen appliances, clothes washer and dryer (2019), existing roller blinds in living rm, artificial vine privacy fence on terrace. (id:24801)
Exp Realty
454 Runnymede Rd
Toronto, Ontario
It's A Size Sensation!!! This 2.5 Storey House W/ Its Top-To-Bottom Renovation Guarantees Easy Living For Years To Come! Step Up To The Re-Built Porch, Elevated Above The Side Walk Creating Incredible Privacy From Foot & Car Traffic. As You Swing Open The Front Door, You Are Greeted By A Rare & Spacious Entry W/ Statement Staircase & Plenty Of Room To Welcome Guests. Open-Concept Main Floor W/ Comfy Living Room, Large Dining Room & Modern Kitchen Designed For Both Living & Growing W/ Your Family. Large Windows & French Doors W/ Walkout To Backyard, Offers The Perfect Balance Of Morning & Afternoon Sunlight. Large Modern Kitchen Is Spacious W/ New Appliances & Costco-Sized Pantry + 2-Pc Powder Room Tucked Away. Head Up To The 2nd Floor, Where You'll Find A Layout That Is Perfect As Is Or Can Easily Be Customized To Your Family's Needs. Featuring 2 Large Bedrooms, And A Spacious Alternate Living Or Play Room Plus Sunroom Office. Continue Up The Freshly Carpeted Wool Stairs To The 3rd Floor, You Will Find 2 Sweet Bedrooms Both W/ Closets, Large Windows & A Full Size Modern Bathroom To Share. If Above Grade Wasn't Enough Space, Let's Talk About The Lower Level, A Functional Family Space That Works As A Playroom, A Music Den, Movie Room Or Office This Versatile Area Has You Covered!! Let's Not Forget The Perfect Low Maintenance Yard W/ Easy Walkout From Dining Room, Private & Filled W/ Afternoon Sunshine! Bonus: Large Shed With Power. **** EXTRAS **** ** Offers Welcome Anytime ** Very Easy Street Parking, Right Out Front - Drive By Any Time Of Day & See For Yourself! Top Rated Schools (Runnymede & Humberside) Mins To Bloor Shopping, Subway, 5th Bedroom Currently Used As Family Room. (id:24801)
Sage Real Estate Limited
236 St Marks Rd
Toronto, Ontario
Welcome to 236 St Marks, a beautifully updated and modernized semi-detached home located in the stunning Humber Valley area of Lambton - Baby Point. This unique family-friendly community is located just west of Jane Street, in a beautiful and quiet enclave a stones throw away from the Humber River, Magwood and Etienne Park. This is the perfect location to feel like you are living in the country yet still in the city with direct access to Bloor St West, Baby Point, The Junction, and The Kingsway. The property has been lovingly updated to include a gourmet kitchen with an eat-in breakfast area with stainless steel appliances. The spacious living room has hardwood floors, a south facing picture window and gas fireplace, making it a cozy and sun-filled room for family gatherings. Step through french doors at the rear of the home onto a deck for seamless entertaining. The second floor has a bright primary bedroom with custom built-in closets, and a second and third bedroom are perfect for the kids or home office. New broadloom has been laid, and hardware and light fixtures are updated to give this home a modern feel. Interior walls have been painted, as well as the front porch & rear deck. The generous recreation room is ideal for family movie nights or for working from home. An additional room houses the laundry, a 2-piece bathroom, all storage needs and the mechanics. The pretty exterior of the home has had extensive work, with a garage and a finished driveway for 2 cars, a painted porch at the front, a covered deck and gardens at the rear for the kids to play and to host family and friends. The homeowners have completed numerous upgrades to this home, which now offers a fabulous opportunity for a new owner to just move in and enjoy the home and all the area has to offer. **** EXTRAS **** Access to TTC network (Old Mill and Jane station). Close to Summerhill mkt and local cafe and restaurants - Campo, Queen Marguerita, Mad Mexican, Ernies Icebox to name a few. Family and social gatherings at Baby Point Club & Lambton House. (id:24801)
Royal LePage Real Estate Services Ltd.
14 Sorauren Ave
Toronto, Ontario
Offered for sale for the first time in 4 decades, this Parkdale Grand Dame is a blank canvas to reimagine this Victorian home to whatever you desire. Offering over 2300 square feet above grade, with 853 square feet of unfinished lower level potential, this 5 bed, 2 bath two and a half storey home is the ideal setting for your new home, steps to Queen and all the best of Roncesvalles. The charming front porch welcomes you into the spacious main floor, with soaring ceilings over 10 feet, and period detail throughout. Grand principal rooms, large windows, and a sunny west facing backyard are the perfect stage for living and entertaining. The second floor holds 3 large bedrooms, and office with walk out to second floor porch. The third floor is an ideal space for a teen retreat or principal suite potential. Walk out from 5th bedroom to potential rooftop deck and watch the sun set over the city. Extra large two car garage off lane presents an opportunity for laneway house. Situated in one of Toronto's most vibrant neighbourhoods, with great restaurants, shops, and transit just a hop, skip, and a jump away, 14 Sorauren is a home that is not to be missed. **** EXTRAS **** Great location , a blank space for your dreams! (id:24801)
Bosley Real Estate Ltd.
717 Windermere Ave
Toronto, Ontario
First Time Offered In 60 Years, Bloor West Village. New Gas Furnace In May/ 2023, 50 Year Shingles 2020 With Transferrable Warranty. Garage In Laneway. Laneway Entrance Down The Street. Very Spacious. 2.5 Storey Home. Laneway Home Possibility, Neighbour has laneway Home. Very Spacious Foyer. Living + Dining Room Combined With Fireplace In Living Room As Is Not Used, Kitchen With Large Breakfast Area. 3 Spacious Bedrooms On Second Floor. 1 Bedroom Was Changed Into A Second Kitchen, Can Easily Be Transferred Back Into A Bedroom. 2 Other Bedrooms On The Third Floor. Home Is Located On Treelined Quiet Street + Walking Distance To Schools, Shopping, Bloor West Village Shops, Restaurants + Subway Great Schools, Parks & TTC! (id:24801)
RE/MAX Realty Services Inc.
55 Wilson Park Rd
Toronto, Ontario
Make haste for such good taste!This semi detached super gulp of sophistication in South Roncesvalles / Parkdale is as perfect as it gets. Beautifully renovated and restored Edwardian complete with main floor family room adjacent to the kitchen, main floor powder room, wood burning fireplace in formal living room, 2nd floor laundry, spectacular primary suite with terrace and legal front pad parking. Absolutely drenched in sunlight and space. Unbeatable location where Parkdale turns into Roncesvalles and in a flash you're enjoying delicious coffee, brunch and dinner not to mention convenience with transit, proximity to the highway AND the lake. This is such a special offering. Come and get it. (id:24801)
Sage Real Estate Limited
18 Mcmurray Ave
Toronto, Ontario
Welcome to a 3+1 bedroom, 1+1 bathroom residence where charm meets functionality. The kitchen is a culinary masterpiece with a striking waterfall counter and a gas stove, complemented by a one-of-a-kind Venetian plaster wall and custom oak mill work concealing a secret door to the powder room. Indulge in luxury with heated floors in the upstairs bathroom and the warmth of engineered hardwood flooring throughout. Outside, the enchanting backyard oasis beckons, offering a private retreat for entertaining or relaxing amid lush greenery. With upgraded plumbing and electrical including a new 200 amp panel (EV ready). This home is both elegant and efficient, catering to your every need. **** EXTRAS **** This home's prime spot in The Junction means endless options for dining, shopping, and entertainment right at your doorstep, embodying urban living at its finest. (id:24801)
Royal LePage Signature Realty
1275 Lansdowne Ave
Toronto, Ontario
Welcome to your new oasis nestled next to Earlscourt Park, a haven for outdoor enthusiasts and recreational activities.This stunning semi-detached home offers the perfect blend of tranquility, style and convenience.Tucked away on Lansdowne Avenue up a mutual private driveway with 2 parking spots, this residence is enveloped by lush trees, providing a sense of seclusion and privacy. Step onto the inviting front porch, where quietude reigns and the afternoon sun bathes the surroundings in a warm, golden glow.As you enter, prepare to be captivated by the abundant natural light flooding in from the west-facing windows, illuminating every corner of this beautifully renovated home. The open-concept living space is perfect for entertainment, boasting new flooring, a new kitchen and fresh paint throughout.The heart of the home lies on the main floor, where sleek design meets functionality. Whether you're a culinary enthusiast or simply enjoy gathering with loved ones outdoors, this space is sure to inspire.Venture downstairs to discover the newly renovated lower level, with over 8 foot ceilings, a versatile area that can be used as a bedroom, office and a lounge area. Here, a brand-new luxury style bathroom awaits. Upstairs, you'll find three spacious bedrooms, each offering a peaceful retreat, along with a family bathroom designed for both convenience and comfort. Experience the epitome of urban living combined with the serenity of nature in this fully renovated gem. Don't miss your chance to make this dream home yours! **** EXTRAS **** Newly Renovated basement with permits 2024, 2 car parking spots, new roof, new flooring, new kitchen, freshly painted throughout. (id:24801)
Berkshire Hathaway Homeservices Toronto Realty
28 Mayfield Ave
Toronto, Ontario
Looking for a Beautiful Brick Family Home with Fantastic Neighbours in the Swansea Catchment? Look No Further! Homes Like This on Mayfield Ave are Rarely Available. Originally The Home of Poet Raymond Souster, This Well Designed Property That Was Renovated to the Studs in 2010. New Electrical & Plumbing While Maintaining the Home's Original Charm & Character - Just Move in and Enjoy! Main Floor Showcases Original Hrdwd Floors, Large Foyer, B/I Sound System, Beautifully Designed Modern Kitchen with Cork Floors & S/S Appliances Plus A Formal Living & Dining Room for the Whole Family. Upstairs Are Three Well Appointed Bedrooms and an Updated Bath. Finished Basement with Great Ceiling Height and Hrdwd Floors For Extra Living Space. Large Deck and North Facing Backyard with an Oasis of Perennial Plants and Vines. Incredibly Rare Detached Garage + Two Parking Spaces, and Custom Shed Perfect for Tinkering & Home Projects. Unbeatable Family Friendly Location. Can You Imagine Calling This Home? **** EXTRAS **** Convenient Location Steps to Bloor West Village Shopping, Restaurants, Schools, Subway & High Park. 20 Min Drive to Airport/ Downtown. Swansea Jr/sr Catchment. Home qualifies for a garden suite, report available. Original Survey Available. (id:24801)
Sotheby's International Realty Canada
44 Abinger Cres
Toronto, Ontario
44 Abinger Crescent, is located on a quiet street in the heart of Princess-Rosethorn. This property has a phenomenal 62ft deep pie shaped lot with an amazing oversized back yard. The property offers many opportunities for a new homeowner looking to move into this highly sought after neighborhood. Update and modernise the existing 3 bed home or design and build your dream home in this beautiful residential area known for its tree-lined streets, spacious homes, and family-friendly environment. The location boasts top-rated schools including Princess Margaret JS, John G Althouse Middle School, Martingrove CI, St Gregory and Michael Power - St Joseph High School. Princess Rosethorn, boasts top golf clubs like St. Georges and Islington. The area is rich in parks like Lloyd Manor, Princess Anne, and Rosethorn Park, which features playgrounds, baseball diamonds, and tennis courts, fostering an active and social community vibe. Access to TTC network on your doorstep. (id:24801)
Royal LePage Real Estate Services Ltd.
“There is no such thing as a small real estate deal, each one involves significant life decisions. Whether it happens quickly or over an extended period of time, working with a real estate practitioner who never loses sight of -it’s about you, is of paramount importance.
Let me help…”
– CHANDER CHADDAH


SUTTON GROUP ASSOCIATE BROKERAGE, INDEPENDENTLY OWNED & OPERATED




