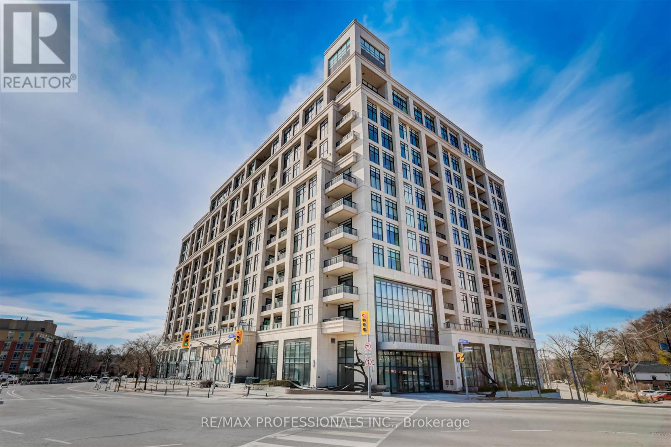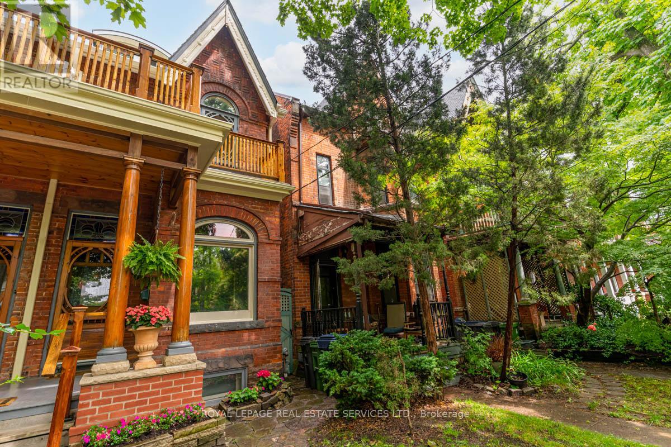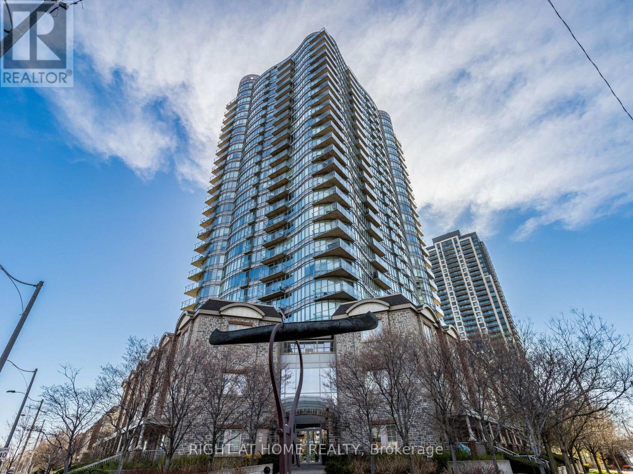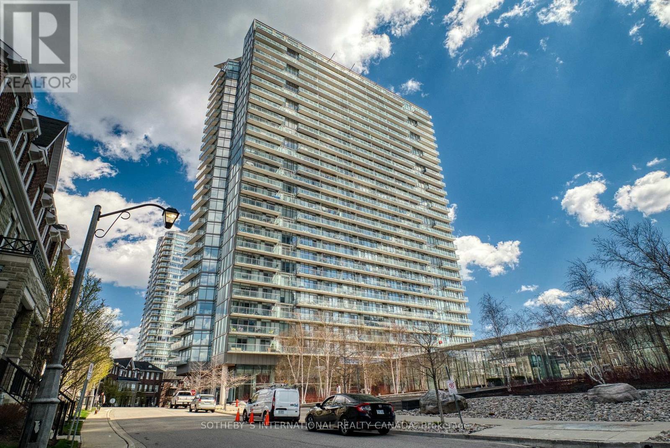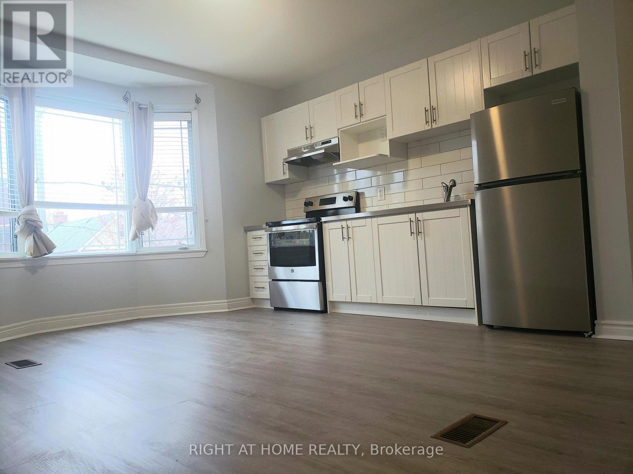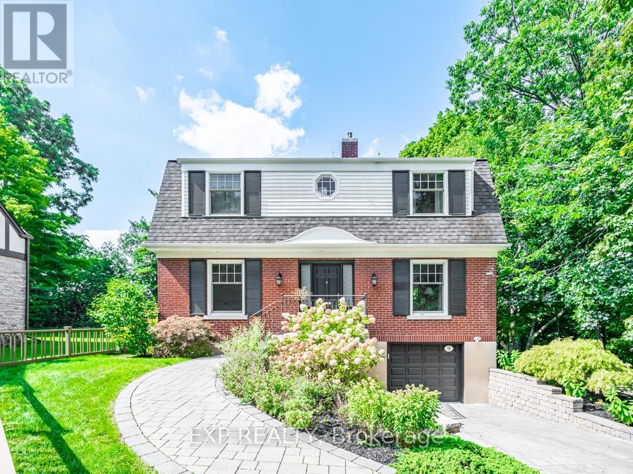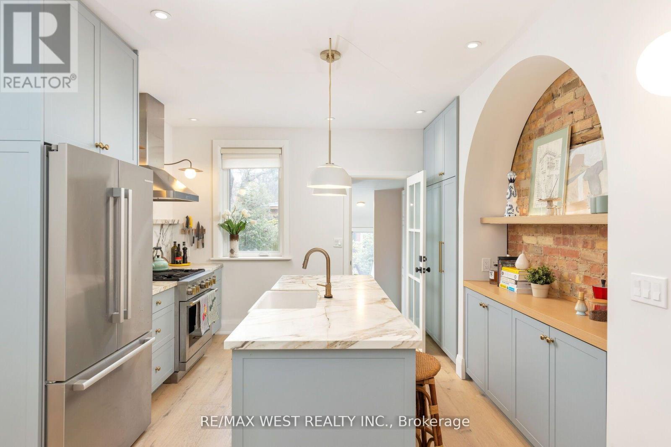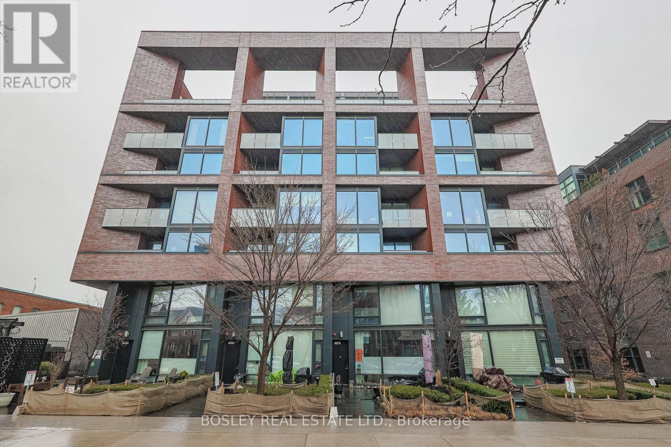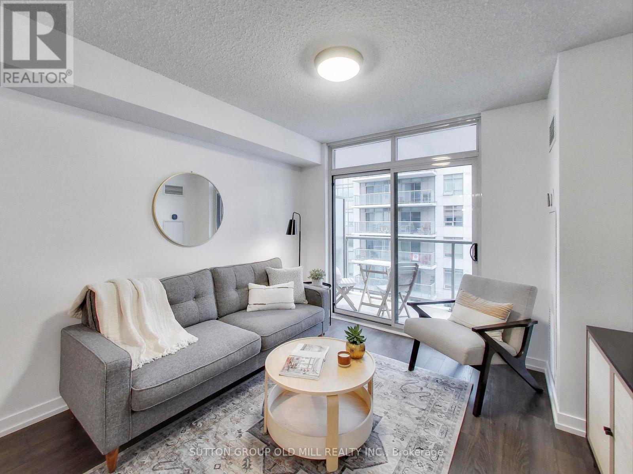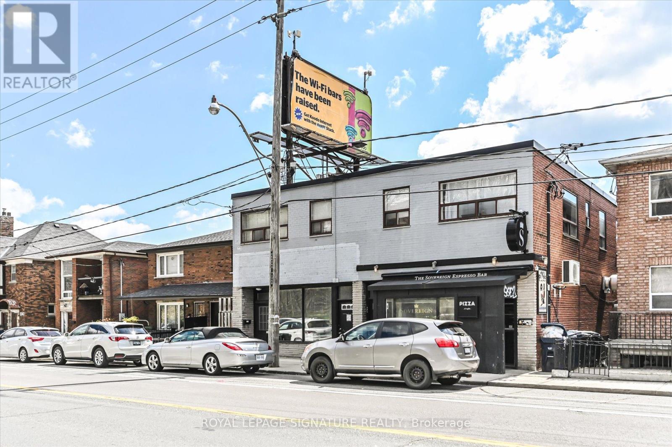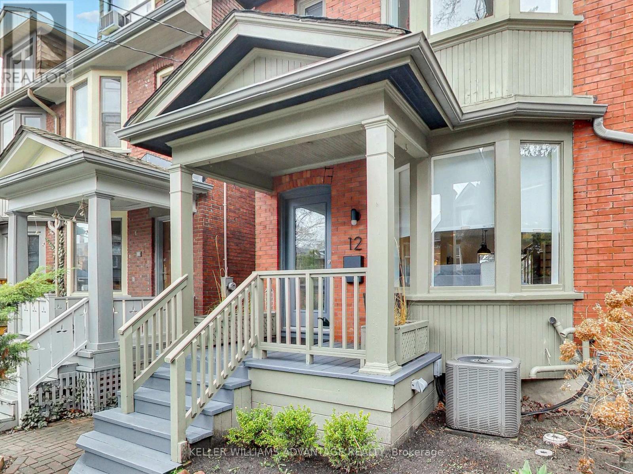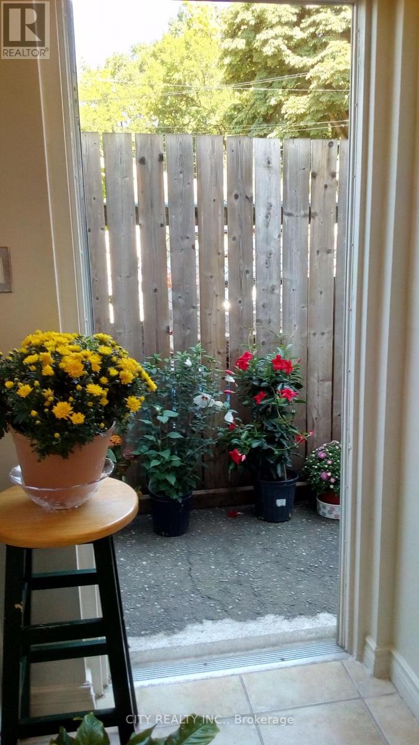Chander’s Listings
Roncesvalles and Surrounding Area Listings
If this is your first time visiting this page, you will need to Accept the Terms of Use Agreement set out by CREA in order to see the active listings.
1004 - 1 Old Mill Drive
Toronto, Ontario
Premium, Upgraded Northwest Corner Suite In Tridels Prestigious One Old Mill. Spacious And Light-Filled, This Approximately 1345 Sf Luxurious Unit Features 9' Ceilings, 2 Bedrooms, 3 Baths Incl. A Powder Room, A Large Balcony And Spectacular Views Of The Humber Valley. Open Concept Gourmet Kitchen W Breakfast Bar And Stainless Steel Appliances. Large Landscaped Outdoor BBQ Lounge Area/Terrace. 24 Hr Concierge. Excellent Amenities. LEED Building. Locker, Parking. Steps To Shops, Restaurants And Jane Subway In Bloor West Village. Walk To Cycling And Walking Trails On Humber River And High Park. **** EXTRAS **** Hand Scraped Wide Plank Oak Floors, Well Located Parking Spot, Pool, Hot Tub, Sauna, Gym, Party Room, Meeting Room, Guest Suite, Visitor Parking, Theatre (id:24801)
RE/MAX Professionals Inc.
125 Macdonell Avenue
Toronto, Ontario
Beautifully Restored Victorian Home On A Quiet Tree-Lined St In The Heart Of Roncesvalles Village. Rare Opportunity To Live In A Unique Well Loved House In A Beautiful, Diverse & Friendly Neighbourhood. Walk To Parks, Schools, Rest's&Shopping. Move-In Ready.5 Bdrms Incl. L.L. 1 Bdrm Nanny,3 Bthrms, Ample Closet Space.New Hrdwd Flrs,Radiant Gas Heat&Ductless Air Cond., On Demand Water Heater.Spect. 3rd Flr Timber Frame Add. W/An East Facing Balcony,Wet Bar&Master W/Ensuite&Huge Closets.On 2nd Flr 2 Bdrms,An Office&A Bthrm W/A Tub. West Facing Upper Frnt Porch Off Bdrm. Lrge Dble Closet.Grnd Flr Victorian L/R W/Fplace&D/R, Restored Deep Crown Moldings&Rosettes. Ceilings Over 10'. Kit W/Granite Cnters, SS Appls,Gas Stove,Great Kit. To Cook In. Plenty Of Storage.Lrge Secure Yrd W/Lane Access&Rear Deck Off Kit. Grdn W.Many Estab. Perennials. L. L. Bdrm W/Ensuite Incldg Steam Shower & W/I Closet. As per Geowarehouse there is one lane prkg however the owner has used entire backyd as a backyd. **** EXTRAS **** Lndry Rm W/Mod. Machines. Sim-Slate Roof W/Copper Flashings & 50 Yr Warranty. Inspection Report On Request (id:24801)
Royal LePage Real Estate Services Ltd.
1212 - 15 Windermere Avenue
Toronto, Ontario
Welcome To Windermere By The Lake! Located in the heart of Toronto's High Park Neighbourhood with breathtaking panoramic views of Lake Ontario. Bright & open concept layout with lots of natural light with 1 generously sized bedroom w/ large floor to ceiling window (South West facing) and big mirrored closet. Kitchen equipped with Stainless Steel Appliances and granite countertops with Breakfast Bar. 2 years new washer and dryer. A huge range of building amenities including a fitness center, party room, 24 hours concierge, meeting room, sauna, virtual golf, indoor swimming pool, visitor parking and quests suites. Well Managed Building! Steps to the natural beauty of High Park, Lake Ontario and The Humber River. TTC at your doorsteps, quick and easy access to Queensway and QEW. Nearby shops, restaurants, Roncesvalles Village and Bloor West. Please note: Utilities are included in the monthly maintenance fee: Hydro, Heat, Water, Building Insurance, CAC, Common Elements. (id:24801)
Right At Home Realty
303 - 103 The Queensway
Toronto, Ontario
View Of The Lake, Steps To The Boardwalk, And Minutes To The Streetcar... This 1+1 East Facing Apartment Is An Amazing Mix Between Being Close Enough To The City, But Quiet Enough To Truly Relax When You Get Home. Inside, Enjoy 9-Foot Ceilings With Floor-To-Ceiling Windows Showing Off the Unobstructed East Sunrise. The Building Features Indoor And Outdoor Pool, Tennis Courts, 2 Gyms, Movie Room, Guest Suites, And More. Conveniently Located On The 3rd Floor For Easy Access Via Stairs Or Elevator. (id:24801)
Sotheby's International Realty Canada
Upper - 984 Ossington Avenue
Toronto, Ontario
Location & Convenience! Steps Away k From Ossington Station. Ideal For Professionals Or Roommates. Spacious 2 Bedrooms With Private Entrance, 1 Bathroom. Close to Dufferin Mall, Loblaws, as well as many restaurants along Bloor Street.** Walk Score 79, Bike Score 83, Transit Score 92. ** Paid Laundry 2 Doors Down (id:24801)
Right At Home Realty
9 Humbercrest Point
Toronto, Ontario
Welcome to 9 Humbercrest Point - the one youve been waiting for! Discover an exquisite retreat on a tranquil street in sought-after Baby Point Village. Offering the rare combination of urban convenience & natural beauty, this unique home sits on a double ravine backing onto Magwood Park. Rebuilt down to the studs in 2010, with new wiring, plumbing, windows & roof. The house features hand-scraped hickory floors, a custom kitchen with high end appliances including two ovens, a farmhouse sink, & granite countertops. The kitchen & living room feature oversized windows & french doors that open to an extremely private backyard oasis - like Muskoka in the city. The second floor features 4 bedrooms & 2 baths. The primary bedroom has a 4 piece ensuite with a walk-in shower & indulgent soaker tub. The lower level features a bright 1 bedroom basement suite with a full kitchen & laundry (2020) & its own separate entrance - the perfect in-law / nanny suite. **** EXTRAS **** New AC: 2020. 200 amp power service at the house - upgraded with an extra panel from 100amp. Close proximity to schools, Humber river, bloorvillage and easy access to downtown Toronto. New/Never used Basement (id:24801)
Exp Realty
17 Indian Road Crescent
Toronto, Ontario
High Park at its finest. Large 4 bedroom family home in the heart of High Park North. This stunning home has been recently renovated. Located just moments to Bloor Street West, standing tall above the street with a welcoming front porch. Impressive design throughout. Foyer with heated floors and custom built-ins welcome you into the main living space. Open concept main floor features an option for a wood-burning fireplace, gorgeous white oak hardwood floors, bespoke millwork, custom media console and an exposed brick feature wall. The chef's kitchen boasts an abundance of storage, gas range, porcelain counter tops, and a large centre island. Wonderful natural light throughout. Functional layout. Exquisite primary bedroom overlooks the tree tops and features its own south facing private terrace and a sizeable walk-in closet. 2nd floor spa-like 5 pc family bathroom with heated floors and a gas fireplace. 3rd floor offers 2 bedrooms and a walkout option for a roof top deck. Finished lower level currently set up as a one bedroom in-law/income generating suite. Low-maintenance backyard with garden shed. Convenient rear 2 car tandem parking off the laneway. Highly desirable High Park neighbourhood. Outstanding schools, neighbours and community. A short walk to the subway, Up Express, High Park and fantastic local shops, cafes and restaurants. **** EXTRAS **** Fridge, gas stove/oven, hood vent, dishwasher, washer + dryer, basement fridge, basement stove, all window coverings, all ELF's, bathroom mirrors & mirror in walk-in closet, Nest doorbell & Nest camera in backyard. (id:24801)
RE/MAX West Realty Inc.
805 - 383 Sorauren Avenue
Toronto, Ontario
This 640sqft 1-bed, 1-bath condo offers a refined living experience on the 8th floor with concrete ceilings and an unobstructed north view, very quiet and natural light throughout the day. The unit boasts ample storage space and includes a coveted underground parking spot for convenience and security. Situated in a quiet location, this condo provides a serene atmosphere while offering easy access to vibrant city life. Residents can enjoy fabulous amenities within the building and take advantage of its great location near city parks, a weekly farmers market, and a plethora of excellent restaurants and shops in the charming neighbourhood of Roncesvalles. For outdoor enthusiasts the West Toronto Railpath is a hop-step away, and for convenient transportation the UP Express is easily accessible. Whether you seek relaxation or adventure, this condo provides the perfect blend of comfort, convenience, and urban living. **** EXTRAS **** 1 Owned Parking Space. (id:24801)
Bosley Real Estate Ltd.
518 - 812 Lansdowne Avenue
Toronto, Ontario
This gorgeous 1+1 bed/1 bath suite in the Upside Down Condos boasts an outstanding floor plan which optimizes the square footage to create a spacious living/dining space, well-laid out kitchen with breakfast bar, a good-sized bedroom and very usable den, ideal for a guest room or wfh. The kitchen features stainless steel appliances, granite counter tops and a breakfast bar overlooking the living space making it ideal for entertaining. The living & dining rooms have stylish laminate flooring and a walk-out to the lovely north-facing balcony. The spacious primary bedroom is bathed in natural light from a large window and has plenty of storage space due to the double clothes closet. The den is large enough to provide a multitude of options, nursery, den or home office, the choice is yours. Off the foyer, you will also find a coat closet and laundry cupboard tucked away from the main living space. Tremendous value for this fabulous unit, located in the heart of Wallace-Emerson-Junction and also featuring one underground parking spot & locker. **** EXTRAS **** This well laid out & newly painted condo is perfectly located within steps of the UP Express, TTC and some of the best cafes, restaurants and breweries the west end has to offer. (id:24801)
Sutton Group Old Mill Realty Inc.
1357/59 Davenport Road
Toronto, Ontario
Fantastic investment opportunity! 2 Multi-unit store apartments merged into 1, with 2 addresses. Owner occupied main and lower level at 1357 will be vacant on closing, and can drastically improve income immediately. Was a former thriving real estate office. Zoned CR 1.5, bylaw section attached to listing. Currently zoned for both commercial & residential use. Please rely on own due diligence for zoning. Flat roof replaced in portions in 2022. Sign on roof provides income as well. Lane parking to detached garage on remote and 3 parking spots. Amazing opportunity. Really amazing views of Toronto Skyline. Financials attached to listing. 9 washrooms total. **** EXTRAS **** Property includes four 1-bedroom units, one 2-bedroom unit, one bachelor unit (owner occupied), and 2 main floor retail spaces (owner occupied - not used as retail but zoning unchanged). 4 total parking via lane off Bristol or Dufferin. (id:24801)
Royal LePage Signature Realty
12 Ridley Gardens
Toronto, Ontario
Welcome to 12 Ridley Gardens, where style meets spaciousness in this beautifully designed home. Step into the open-concept main floor, perfect for entertaining guests or simply enjoying family time. The bright kitchen offers even the most discerning chef a trio of higher-end stainless-steel appliances including an induction stove. From there walk-out to the appealing lower deck with new cedar fencing and interlocking stone, great for those summer family barbecues. With 3 bedrooms and 3 bathrooms, there's ample space for everyone. This family home boasts numerous upgrades, too many to list here, so be sure to check out the attached details. The loft-style primary bedroom on the upper floor offers a retreat-like feel, complete with its own individual heat and AC unit and a walkout to a stunning west-facing upper deck, perfect for enjoying morning coffee or evening sunsets. Need more space? The finished basement with a recently renovated washroom which can serve as a fourth bedroom or a cozy TV room. Don't miss your chance to make this your dream home, excellently situated very close to High Park and vibrant Roncy Village, you'll have access to an array of restaurants and shops just moments away. **** EXTRAS **** Hunter Douglas blinds, Lutron Maestro lighting controls/receptacles, Electrolux W/D, Nest, heated floor main bath, custom built-ins, ductless A/C, heat pump unit, new Red Birch tree in rear yard, frost-free exterior water valve. (id:24801)
Keller Williams Advantage Realty
Main Fl - 546 Annette Street W
Toronto, Ontario
Annette/Runnymede---BloorWest Village---BabyPoint---HighPark---Junction---StClairStockyards---All 10 minutes away---Bus Stop @ your doorstep will take you straight to Runnymede Subway Line---Well kept clean unit 500sqft with private entrance and gated outdoor patio---One parking spot available---Internet included---Hydro extra---Stroll down to Bloorwest village and enjoy what it has to offer--- (id:24801)
City Realty Inc.
Greater Toronto Listings
1004 - 1 Old Mill Drive
Toronto, Ontario
Premium, Upgraded Northwest Corner Suite In Tridels Prestigious One Old Mill. Spacious And Light-Filled, This Approximately 1345 Sf Luxurious Unit Features 9' Ceilings, 2 Bedrooms, 3 Baths Incl. A Powder Room, A Large Balcony And Spectacular Views Of The Humber Valley. Open Concept Gourmet Kitchen W Breakfast Bar And Stainless Steel Appliances. Large Landscaped Outdoor BBQ Lounge Area/Terrace. 24 Hr Concierge. Excellent Amenities. LEED Building. Locker, Parking. Steps To Shops, Restaurants And Jane Subway In Bloor West Village. Walk To Cycling And Walking Trails On Humber River And High Park. **** EXTRAS **** Hand Scraped Wide Plank Oak Floors, Well Located Parking Spot, Pool, Hot Tub, Sauna, Gym, Party Room, Meeting Room, Guest Suite, Visitor Parking, Theatre (id:24801)
RE/MAX Professionals Inc.
125 Macdonell Avenue
Toronto, Ontario
Beautifully Restored Victorian Home On A Quiet Tree-Lined St In The Heart Of Roncesvalles Village. Rare Opportunity To Live In A Unique Well Loved House In A Beautiful, Diverse & Friendly Neighbourhood. Walk To Parks, Schools, Rest's&Shopping. Move-In Ready.5 Bdrms Incl. L.L. 1 Bdrm Nanny,3 Bthrms, Ample Closet Space.New Hrdwd Flrs,Radiant Gas Heat&Ductless Air Cond., On Demand Water Heater.Spect. 3rd Flr Timber Frame Add. W/An East Facing Balcony,Wet Bar&Master W/Ensuite&Huge Closets.On 2nd Flr 2 Bdrms,An Office&A Bthrm W/A Tub. West Facing Upper Frnt Porch Off Bdrm. Lrge Dble Closet.Grnd Flr Victorian L/R W/Fplace&D/R, Restored Deep Crown Moldings&Rosettes. Ceilings Over 10'. Kit W/Granite Cnters, SS Appls,Gas Stove,Great Kit. To Cook In. Plenty Of Storage.Lrge Secure Yrd W/Lane Access&Rear Deck Off Kit. Grdn W.Many Estab. Perennials. L. L. Bdrm W/Ensuite Incldg Steam Shower & W/I Closet. As per Geowarehouse there is one lane prkg however the owner has used entire backyd as a backyd. **** EXTRAS **** Lndry Rm W/Mod. Machines. Sim-Slate Roof W/Copper Flashings & 50 Yr Warranty. Inspection Report On Request (id:24801)
Royal LePage Real Estate Services Ltd.
1212 - 15 Windermere Avenue
Toronto, Ontario
Welcome To Windermere By The Lake! Located in the heart of Toronto's High Park Neighbourhood with breathtaking panoramic views of Lake Ontario. Bright & open concept layout with lots of natural light with 1 generously sized bedroom w/ large floor to ceiling window (South West facing) and big mirrored closet. Kitchen equipped with Stainless Steel Appliances and granite countertops with Breakfast Bar. 2 years new washer and dryer. A huge range of building amenities including a fitness center, party room, 24 hours concierge, meeting room, sauna, virtual golf, indoor swimming pool, visitor parking and quests suites. Well Managed Building! Steps to the natural beauty of High Park, Lake Ontario and The Humber River. TTC at your doorsteps, quick and easy access to Queensway and QEW. Nearby shops, restaurants, Roncesvalles Village and Bloor West. Please note: Utilities are included in the monthly maintenance fee: Hydro, Heat, Water, Building Insurance, CAC, Common Elements. (id:24801)
Right At Home Realty
303 - 103 The Queensway
Toronto, Ontario
View Of The Lake, Steps To The Boardwalk, And Minutes To The Streetcar... This 1+1 East Facing Apartment Is An Amazing Mix Between Being Close Enough To The City, But Quiet Enough To Truly Relax When You Get Home. Inside, Enjoy 9-Foot Ceilings With Floor-To-Ceiling Windows Showing Off the Unobstructed East Sunrise. The Building Features Indoor And Outdoor Pool, Tennis Courts, 2 Gyms, Movie Room, Guest Suites, And More. Conveniently Located On The 3rd Floor For Easy Access Via Stairs Or Elevator. (id:24801)
Sotheby's International Realty Canada
Upper - 984 Ossington Avenue
Toronto, Ontario
Location & Convenience! Steps Away k From Ossington Station. Ideal For Professionals Or Roommates. Spacious 2 Bedrooms With Private Entrance, 1 Bathroom. Close to Dufferin Mall, Loblaws, as well as many restaurants along Bloor Street.** Walk Score 79, Bike Score 83, Transit Score 92. ** Paid Laundry 2 Doors Down (id:24801)
Right At Home Realty
9 Humbercrest Point
Toronto, Ontario
Welcome to 9 Humbercrest Point - the one youve been waiting for! Discover an exquisite retreat on a tranquil street in sought-after Baby Point Village. Offering the rare combination of urban convenience & natural beauty, this unique home sits on a double ravine backing onto Magwood Park. Rebuilt down to the studs in 2010, with new wiring, plumbing, windows & roof. The house features hand-scraped hickory floors, a custom kitchen with high end appliances including two ovens, a farmhouse sink, & granite countertops. The kitchen & living room feature oversized windows & french doors that open to an extremely private backyard oasis - like Muskoka in the city. The second floor features 4 bedrooms & 2 baths. The primary bedroom has a 4 piece ensuite with a walk-in shower & indulgent soaker tub. The lower level features a bright 1 bedroom basement suite with a full kitchen & laundry (2020) & its own separate entrance - the perfect in-law / nanny suite. **** EXTRAS **** New AC: 2020. 200 amp power service at the house - upgraded with an extra panel from 100amp. Close proximity to schools, Humber river, bloorvillage and easy access to downtown Toronto. New/Never used Basement (id:24801)
Exp Realty
17 Indian Road Crescent
Toronto, Ontario
High Park at its finest. Large 4 bedroom family home in the heart of High Park North. This stunning home has been recently renovated. Located just moments to Bloor Street West, standing tall above the street with a welcoming front porch. Impressive design throughout. Foyer with heated floors and custom built-ins welcome you into the main living space. Open concept main floor features an option for a wood-burning fireplace, gorgeous white oak hardwood floors, bespoke millwork, custom media console and an exposed brick feature wall. The chef's kitchen boasts an abundance of storage, gas range, porcelain counter tops, and a large centre island. Wonderful natural light throughout. Functional layout. Exquisite primary bedroom overlooks the tree tops and features its own south facing private terrace and a sizeable walk-in closet. 2nd floor spa-like 5 pc family bathroom with heated floors and a gas fireplace. 3rd floor offers 2 bedrooms and a walkout option for a roof top deck. Finished lower level currently set up as a one bedroom in-law/income generating suite. Low-maintenance backyard with garden shed. Convenient rear 2 car tandem parking off the laneway. Highly desirable High Park neighbourhood. Outstanding schools, neighbours and community. A short walk to the subway, Up Express, High Park and fantastic local shops, cafes and restaurants. **** EXTRAS **** Fridge, gas stove/oven, hood vent, dishwasher, washer + dryer, basement fridge, basement stove, all window coverings, all ELF's, bathroom mirrors & mirror in walk-in closet, Nest doorbell & Nest camera in backyard. (id:24801)
RE/MAX West Realty Inc.
805 - 383 Sorauren Avenue
Toronto, Ontario
This 640sqft 1-bed, 1-bath condo offers a refined living experience on the 8th floor with concrete ceilings and an unobstructed north view, very quiet and natural light throughout the day. The unit boasts ample storage space and includes a coveted underground parking spot for convenience and security. Situated in a quiet location, this condo provides a serene atmosphere while offering easy access to vibrant city life. Residents can enjoy fabulous amenities within the building and take advantage of its great location near city parks, a weekly farmers market, and a plethora of excellent restaurants and shops in the charming neighbourhood of Roncesvalles. For outdoor enthusiasts the West Toronto Railpath is a hop-step away, and for convenient transportation the UP Express is easily accessible. Whether you seek relaxation or adventure, this condo provides the perfect blend of comfort, convenience, and urban living. **** EXTRAS **** 1 Owned Parking Space. (id:24801)
Bosley Real Estate Ltd.
518 - 812 Lansdowne Avenue
Toronto, Ontario
This gorgeous 1+1 bed/1 bath suite in the Upside Down Condos boasts an outstanding floor plan which optimizes the square footage to create a spacious living/dining space, well-laid out kitchen with breakfast bar, a good-sized bedroom and very usable den, ideal for a guest room or wfh. The kitchen features stainless steel appliances, granite counter tops and a breakfast bar overlooking the living space making it ideal for entertaining. The living & dining rooms have stylish laminate flooring and a walk-out to the lovely north-facing balcony. The spacious primary bedroom is bathed in natural light from a large window and has plenty of storage space due to the double clothes closet. The den is large enough to provide a multitude of options, nursery, den or home office, the choice is yours. Off the foyer, you will also find a coat closet and laundry cupboard tucked away from the main living space. Tremendous value for this fabulous unit, located in the heart of Wallace-Emerson-Junction and also featuring one underground parking spot & locker. **** EXTRAS **** This well laid out & newly painted condo is perfectly located within steps of the UP Express, TTC and some of the best cafes, restaurants and breweries the west end has to offer. (id:24801)
Sutton Group Old Mill Realty Inc.
1357/59 Davenport Road
Toronto, Ontario
Fantastic investment opportunity! 2 Multi-unit store apartments merged into 1, with 2 addresses. Owner occupied main and lower level at 1357 will be vacant on closing, and can drastically improve income immediately. Was a former thriving real estate office. Zoned CR 1.5, bylaw section attached to listing. Currently zoned for both commercial & residential use. Please rely on own due diligence for zoning. Flat roof replaced in portions in 2022. Sign on roof provides income as well. Lane parking to detached garage on remote and 3 parking spots. Amazing opportunity. Really amazing views of Toronto Skyline. Financials attached to listing. 9 washrooms total. **** EXTRAS **** Property includes four 1-bedroom units, one 2-bedroom unit, one bachelor unit (owner occupied), and 2 main floor retail spaces (owner occupied - not used as retail but zoning unchanged). 4 total parking via lane off Bristol or Dufferin. (id:24801)
Royal LePage Signature Realty
12 Ridley Gardens
Toronto, Ontario
Welcome to 12 Ridley Gardens, where style meets spaciousness in this beautifully designed home. Step into the open-concept main floor, perfect for entertaining guests or simply enjoying family time. The bright kitchen offers even the most discerning chef a trio of higher-end stainless-steel appliances including an induction stove. From there walk-out to the appealing lower deck with new cedar fencing and interlocking stone, great for those summer family barbecues. With 3 bedrooms and 3 bathrooms, there's ample space for everyone. This family home boasts numerous upgrades, too many to list here, so be sure to check out the attached details. The loft-style primary bedroom on the upper floor offers a retreat-like feel, complete with its own individual heat and AC unit and a walkout to a stunning west-facing upper deck, perfect for enjoying morning coffee or evening sunsets. Need more space? The finished basement with a recently renovated washroom which can serve as a fourth bedroom or a cozy TV room. Don't miss your chance to make this your dream home, excellently situated very close to High Park and vibrant Roncy Village, you'll have access to an array of restaurants and shops just moments away. **** EXTRAS **** Hunter Douglas blinds, Lutron Maestro lighting controls/receptacles, Electrolux W/D, Nest, heated floor main bath, custom built-ins, ductless A/C, heat pump unit, new Red Birch tree in rear yard, frost-free exterior water valve. (id:24801)
Keller Williams Advantage Realty
Main Fl - 546 Annette Street W
Toronto, Ontario
Annette/Runnymede---BloorWest Village---BabyPoint---HighPark---Junction---StClairStockyards---All 10 minutes away---Bus Stop @ your doorstep will take you straight to Runnymede Subway Line---Well kept clean unit 500sqft with private entrance and gated outdoor patio---One parking spot available---Internet included---Hydro extra---Stroll down to Bloorwest village and enjoy what it has to offer--- (id:24801)
City Realty Inc.
“There is no such thing as a small real estate deal, each one involves significant life decisions. Whether it happens quickly or over an extended period of time, working with a real estate practitioner who never loses sight of -it’s about you, is of paramount importance.
Let me help…”
– CHANDER CHADDAH


SUTTON GROUP ASSOCIATE BROKERAGE, INDEPENDENTLY OWNED & OPERATED




