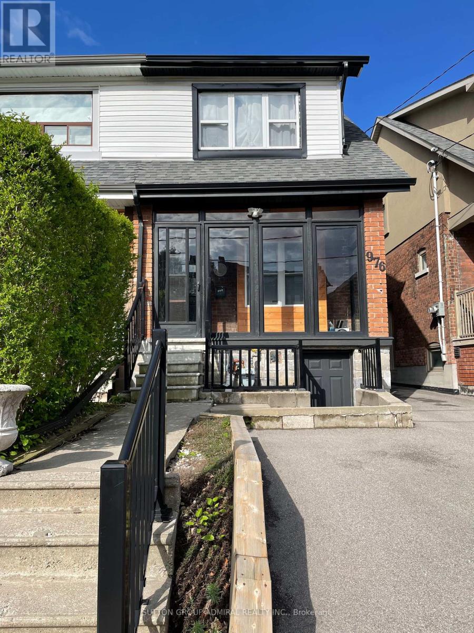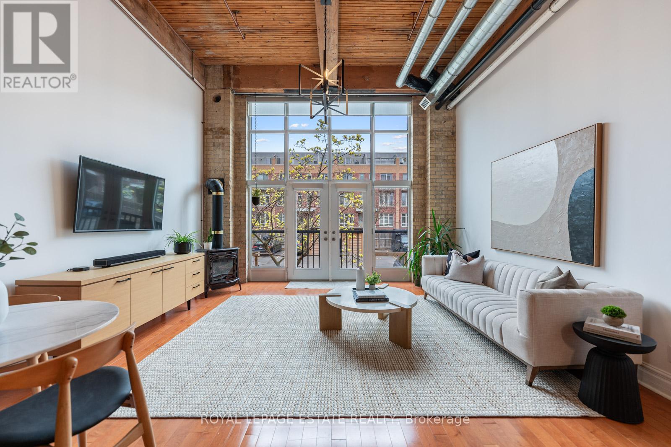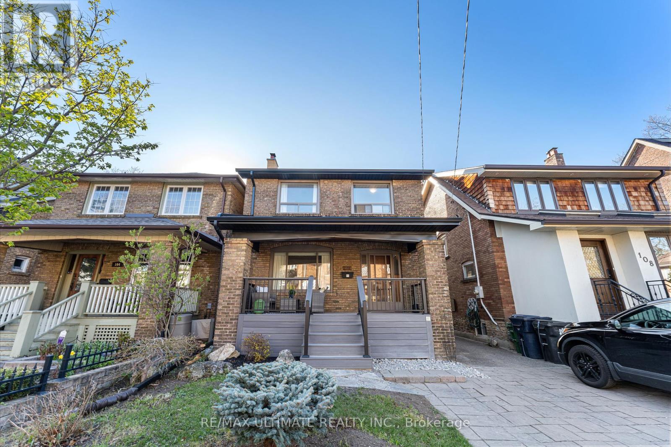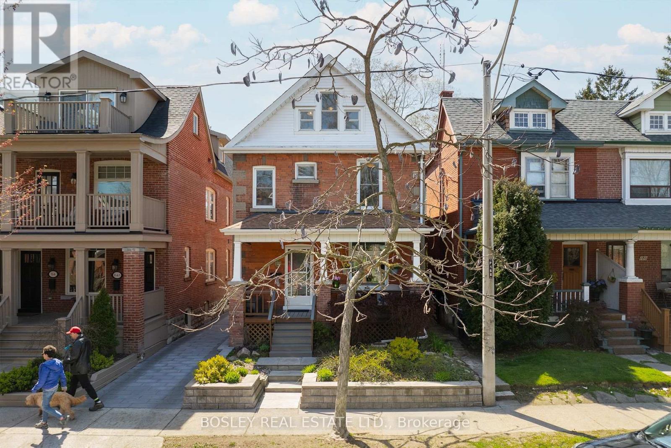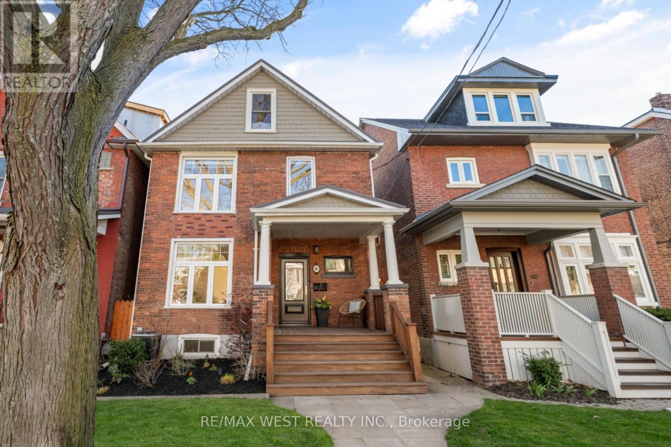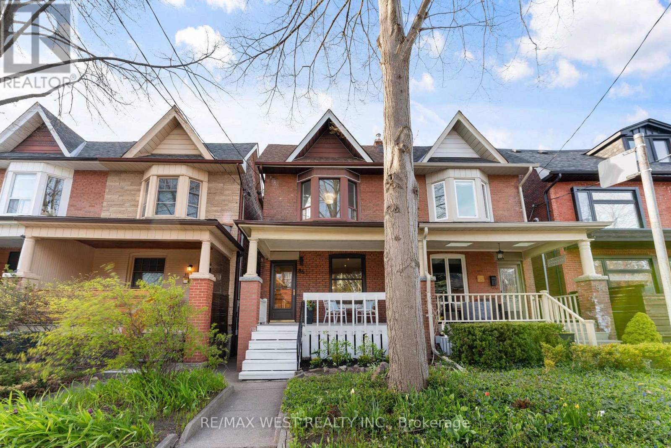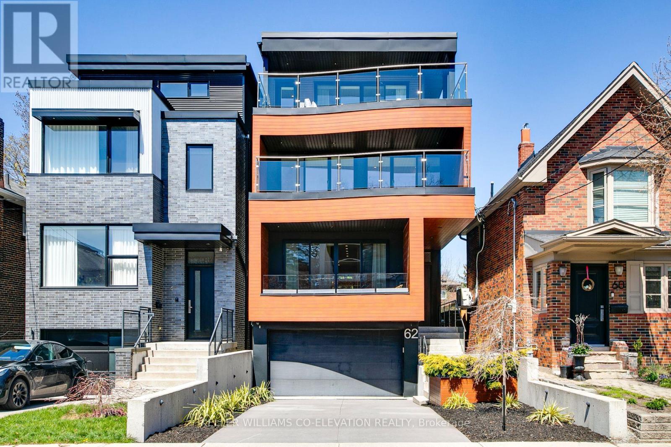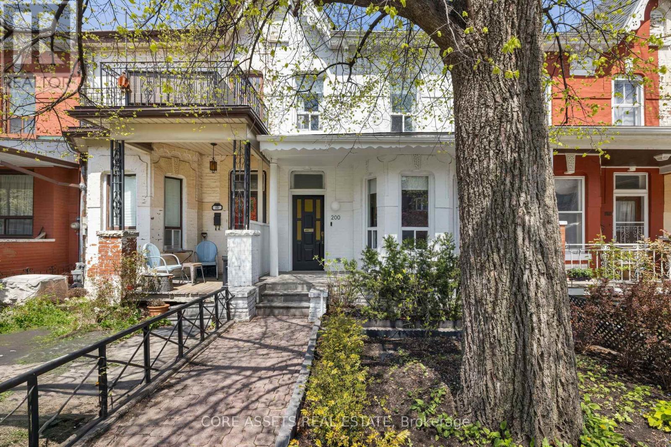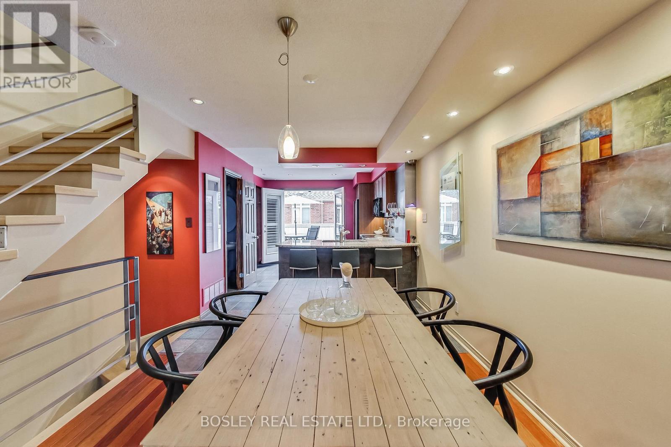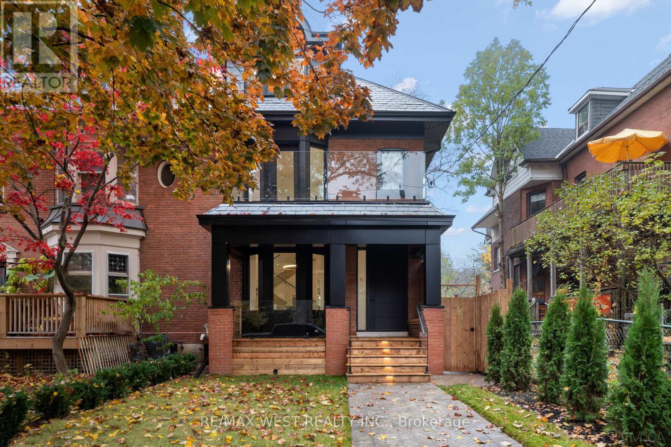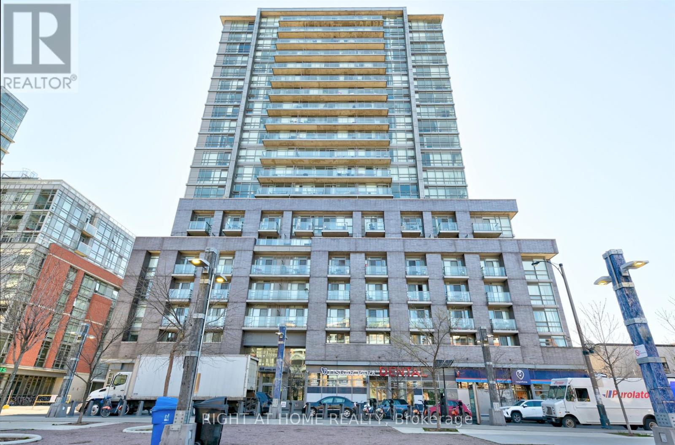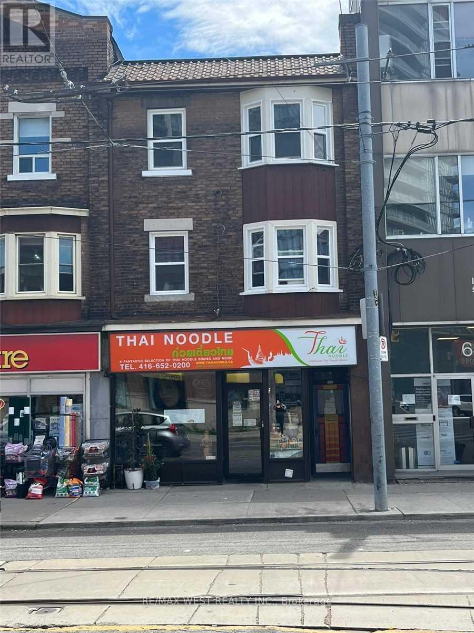Chander’s Listings
Roncesvalles and Surrounding Area Listings
If this is your first time visiting this page, you will need to Accept the Terms of Use Agreement set out by CREA in order to see the active listings.
976 St Clarens Ave
Toronto, Ontario
Well maintained property with great potential for living and/or renting. Occupied by excellent tenants. Features a proper full size garage. a massive and very private back yard, spacious second floor balcony. **** EXTRAS **** electrical panel(2020), tankless (2020) (id:24801)
Sutton Group-Admiral Realty Inc.
#16 -371 Wallace Ave
Toronto, Ontario
Welcome to Wallace Station Lofts! Experience luxury loft living in this rarely offered 1141 sqft, multi-level, converted factory loft unit! Located in the vibrant Junction Triangle, this boutique gem boasts authentic Douglas Fir post and beam construction and a stunning open-concept layout with a main level primary bedroom plus 2 loft-style upper rooms, currently used as a bedroom and office. Enjoy expansive 14ft ceilings, hardwood floors, exposed brick and ductwork, with floor to ceiling east facing windows complemented by custom blinds. Perfect for entertaining, the open concept living space with the gas fireplace and Juliette balcony add abundant natural light, warmth and charm. The additional square footage found in the two upper rooms provide flexibility - walk-in closet dressing room, office space, den, bedrooms or yoga retreat or whatever suits your lifestyle. Retreat to your frosted glass bathroom to soak & unwind in the whirlpool tub. Located in the Junction Triangle, close to everything and especially transit and cycling friendly with the Bloor Subway Line, UP Express and West Toronto Railpath just moments away. Vibrant, revitalized area with great restaurants, shops, breweries, parks and so much more. **** EXTRAS **** Exclusive use of a storage locker and a separately deeded surface parking spot. (id:24801)
Royal LePage Estate Realty
106 Pine Crest Rd
Toronto, Ontario
Nestled on one of the quietest & most coveted streets in High Park, this enchanting 4-bedrm, 2-bath detached residence merges historic allure w/contemporary upgrades. Premium 27-ft lot, w/legal front pad parking & a garage. Modern, east-facing front veranda w/aluminum railings & maint-free decking, setting the stage for the warmth & character that await inside. Step through the front door & be greeted by the original oak staircase, stained glass window, & a practical closet. A living room adorned with w/hardwd flrs, picturesque window, & fireplace, creating a cozy yet elegant ambiance. Seamless flow into the formal dining rm, w/2 stained glass windows & views of the lush backyard, makes for an inviting gathering setting. Culinary adventures await in the eat-in kitchen, spotlighting quartz counters, new S.S. appliances, & sliding doors to the backyard oasis. The backyard is a secluded retreat w/a large deck w/pergola, flagstone patio, raised garden bed, & an updated garage converge. **** EXTRAS **** Ascend to the 2nd flr, where 4 bedrms offer personal havens for relaxation & reflection. Modern 4-pcbathrm, w/a soaker tub, complements the charm of hardwood floors, a 2nd fireplace, & more stainedglass windows that adorn this level. (id:24801)
RE/MAX Ultimate Realty Inc.
166 Pacific Ave
Toronto, Ontario
This charming all-brick detached home has it all; timeless appeal and sensible design. Prepare to be wowed by the classic, turn-of-the-century, understated grandeur of 166 Pacific Avenue. The recently renovated kitchen, complete with granite countertops and an island that spills into the dining room, will make for beautiful meals with family, friends and loved ones for many years to come. Dine indoors or out on the rear deck, with a sunset view. A neighbourly covered porch; crown mouldings, chair rails, high baseboards, casing and trim, plus stunning hickory hardwood running throughout, highlight a full renovation that has honoured this home's past. Upstairs, discover 5--full-size bedroooms! The primary bedroom features an organized walk-in closet and a bright, expansive en-suite bathroom. The basement is unfinished, dry and clean with good ceiling heights and a separate side entrance is waiting for your imagination. Not just a garage, this double garage parks two with ease and another two in the drive. It's a storage haven, with a private studio space above. Custom skylights and large windows make this secluded nest an artists dream come true. A sunny rear room off the kitchen could be the perfect bright office emerged in a garden view; or an expert potting and gardeners station; or a mudroom. The 159-foot-deep lot is a gardeners paradise with mature trees, perennials, and a meandering fieldstone path. Decades of love have nurtured one of the areas most impressive landscapes, second only to High Park of course - only steps away. The neighbourhood boasts a vibrant community spirit, demonstrated every Halloween when the street closes for the city's scariest family event: Nightmare on Pacific. The homes proximity to Bloor Street West ensures easy access to amenities, shops, restaurants and green grocers, with excellent transportation links to downtown Toronto and beyond. **** EXTRAS **** A separate finished studio above the garage (rebuilt w permits in '05); New front hardscaping and mutual drive stonework; Leaf guards; Hickory hardwood throughout; Dining peninsula/breakfast bar; Primary suite w 3pc WR and walk-in closet. (id:24801)
Bosley Real Estate Ltd.
88 Fairview Ave
Toronto, Ontario
Welcome to 88 Fairview Ave, an elegant 2 1/2 storey 4 bedroom renovated home with first class finishes throughout. The main floor features a recently renovated kitchen with quartz counters & stainless steel appliances, spacious living & dining rooms with refinished hardwood floors, and tucked-away powder room & laundry. From the kitchen there is a walk-out to a large deck with Ipe Brazilian hardwood, a patio with a built in umbrella, and a deep back yard with artificial turf. On the second level there is a large primary bedroom with a huge, fully organized walk-in closet. There are also two other bedrooms, each with double closets which have built in organizers, and a renovated 4 piece bathroom with a heated floor. The third level is a bright, airy fourth bedroom with a large sitting area and a fireplace. There is also roughed-in plumbing for a potential ensuite bathroom. The lower level features a large open rec room with high ceilings and a renovated 3 piece bathroom with a heated floor. The spacious garage has been finished with Gladiator panels to provide tons of flexible wall storage, and the laneway qualifies for a laneway suite up 1,640 sq ft. The garage also has a 240 volt Tesla charger. What a great location! This home is at the nexus of three of west Toronto's most popular family neighbourhoods. We're within walking distance from the shops & restaurants in The Junction & Bloor West Village; to the beautiful High Park; and to the Runnymede subway station. We are also in the catchment for top rated Humberside Collegiate. A list of notable features and recent improvements is attached. This home is in top shape mechanically, and we have a well-above-average inspection report to share with interested buyers. **** EXTRAS **** Automatic sprinkler systems front and back, Automated wired outside lighting front and back, Metal roof on house and garage, 200 amp service, Back flow valve, Gladiator wall panels in garage, high ceilings in basement, all levels insulated (id:24801)
RE/MAX West Realty Inc.
86 Kenneth Ave
Toronto, Ontario
Welcome to 86 Kenneth Ave, an updated 2 storey 3 bedroom home in the sought-after High Park neighbourhood! Ideally situated just a short walk from Keele subway station, as well as the GO and UP stations, all of which can get you downtown quickly. This family home is also close to the beautiful High Park, as well as 3 popular high street strips: The Junction, Roncesvalles Village, and Bloor West Village. We are also in the catchment for top rated schools, Indian Rd Cres Public school and Humberside Collegiate. The bright and spacious main floor features an open concept living and dining room with hardwood floors, and a main floor powder room. The sun filled kitchen has stainless steel appliances, lots of storage, and a walk out to the back yard. The second floor has a 4 piece bathroom and three bedrooms, including a large primary bedroom with a lovely bay window and wall-to-wall closets. The lower level has a 3 piece bathroom and a bedroom that can also be used as a recreation room, or office. The separate entrance and separated laundry area makes it possible to turn the lower level into an apartment. From the kitchen there is a walk out to a large, landscaped backyard, a perfect spot to hang out with family and friends. What a great opportunity to live in a well established family neighbourhood! Just move in and enjoy! *A parking spot is potentially available to rent, please contact for more information* (id:24801)
RE/MAX West Realty Inc.
62 Harshaw Ave
Toronto, Ontario
Experience the pinnacle of sophisticated living in this exquisite 4+1 bedroom, 5 bathroom home, nestled in the sought-after Lambton-Baby Point neighbourhood. This architecturally stunning property spans four levels, each meticulously designed to offer the ultimate in comfort and style. Step into the foyer, featuring a spacious closet and a convenient powder room. The main living room boasts impressive 10-foot ceilings with a bright, south-facing view. Here, the fireplace creates a warm ambiance, and glass doors lead out to a charming front balcony. The chef's kitchen is a culinary dream, equipped with top-of-the-line appliances, and seamlessly transitions into the dining area which opens to a lovely back porch and well-manicured yard, perfect for entertaining. On the second floor, discover three beautifully appointed bedrooms, each with organized closet space and plenty of natural light. The floor includes two bathrooms, a large south facing balcony, a dedicated laundry room, and a discreetly located office, ideal for remote work or study. Ascend to the private primary suite, a true sanctuary featuring a luxurious 5-piece ensuite bathroom, a spacious walk-in closet, and an expansive sun-drenched terrace offering breathtaking views, perfect for morning coffees or evening retreats.The lower level offers versatile space with endless possibilities, ready to serve as a home theatre, gym, or multi-purpose room. A convenient walk-up leads directly to the backyard, enhancing flow and accessibility. This home includes a 1.5-car garage and additional driveway parking for two cars. Notably, an elevator connects all floors, offering convenience & accessibility. This property is a remarkable blend of elegance & functionality, located in one of the city's most desirable neighbourhoods. It promises a lifestyle of unparalleled comfort and prestige. **** EXTRAS **** Smart Home With Security System. Spectacular Location With All Amenities At Your Doorstep In Bloor West Village, Jane St & Junction. Close To Schools, Parks, Trails, Transit (Jane Station 7 min walk) & More. (id:24801)
Keller Williams Co-Elevation Realty
200 Argyle St
Toronto, Ontario
Prime Beaconsfield Village / Little Portugal! Beautiful Victorian home, fully renovated, featured in House & Home Magazine and steps from Dovercourt, Ossington strip and Trinity Bellwoods Park. Designer 3 bed 3 bath home, timeless architectural details, modern updates and high ceilings. Over 1,800 SF plus lower level. Custom kitchen overlooks the spacious family room with a walkout to a landscaped garden and parking space. Large primary bedroom with 3 piece ensuite. Spacious lower level with ample storage space and separate rear entrance. **** EXTRAS **** 1 Car Parking Accessed Through Laneway. Appliances Included: Stainless Steel (Bosch Fridge, Wall Mounted Oven), Bosch Cooktop, New Washer/Dryer, and Deep Freezer. (id:24801)
Core Assets Real Estate
#2403 -12 Sudbury St
Toronto, Ontario
Between Liberty Village & hip Queen West exists a delightfully large condo townhome that captures the essence of urban luxury & comfort. The gourmet kitchen, complete w/GE Profile appliances & granite countertops invites you to indulge your culinary passions while entertaining guests or simply enjoying a quiet meal at the breakfast bar. Two spa-like bathrooms w/soaker tubs & rainfall showers make every moment spent here feel like a pampering retreat. One of the rare features here is the abundance of storage spaces, cleverly integrated into every nook & cranny. Custom-built cabinets & closets have a place for everything ensuring that clutter remains a foreign concept. But perhaps the crowning glory are the outdoor living spaces, boasting not one, but two large decks! Whether sipping morning coffee as the sun rises or hosting al fresco dinner parties under the stars, these outdoor sanctuaries provide the perfect backdrop for creating lasting memories. **** EXTRAS **** Large common garden/green space in front & TWO wonderful terraces that are larger than some of the others. And... the private garage is HUGE! Longer than most & might even fit 2 small cars in tandem, or 1 large SUV. Open Houses Sat/Sun 2-4. (id:24801)
Bosley Real Estate Ltd.
#bsmnt -58 Beaty Ave
Toronto, Ontario
A Masterpiece of Modern Home Luxury. This Edwardian Home Was Built In 1900 & Professionally Renovated Top to Bottom with High-Quality Materials & No Expense Spared! Modern Kitchen with Quartz Countertop and black S/S Appliances. Two Decent Size Bedrooms with Big Closets. Ensuite Washer and Dryer. Electric Fire Place. **** EXTRAS **** Fully Furnished. Short Term Lease (4-6 Months). Street Permit Parking Available. Steps to Amazing Amenities/Shops/Restaurants on Roncesvalles. Minutes to High Park, Public Transit & Top Related Schools. (id:24801)
RE/MAX West Realty Inc.
#336 -68 Abell St W
Toronto, Ontario
This move-in ready, fully furnished 1-bedroom condo is perfect for you. With parking included, convenience is at your doorstep. Just steps away from TTC access, you'll have easy transportation wherever you need to go. Located in the vibrant Queen West neighborhood, you'll be surrounded by art shops, cafes, bars, popular restaurants, and grocery stores. Everything you need is just around the corner. Enjoy the luxurious building amenities, including 24-hour concierge service, a fully equipped gym, a spacious party room, comfortable guest suites, and convenient visitor parking. Ideal for young professionals. Don't miss out on this fantastic opportunity! (id:24801)
Right At Home Realty
#2nd Flr -62 Vaughan Rd
Toronto, Ontario
Prime Wychwood Location! Steps To Multiple Bus And Streetcar Stops And Walking Distance To St. Clair West Subway Station. Updated 3 Bedroom, 2 Bathroom Apt On The 2nd Floor, One Of The Bedrooms Can Be Used As A Separate Dining Room. New Laminate Flooring Thru-out. Enjoy The Convenience Of Everything You Need On Vaughan Rd, St. Clair Ave W, And Bathurst St. Just Steps to Shops, Restaurants, Cafes & More! Walk & Transit Score 90, Biker's Score 100. **** EXTRAS **** Fridge, Stove, Washer, Window Coverings. Tenant Pays Utilities - (Gas & Hydro on Separate Meter), Portion of Water Bill (id:24801)
RE/MAX West Realty Inc.
Greater Toronto Listings
976 St Clarens Ave
Toronto, Ontario
Well maintained property with great potential for living and/or renting. Occupied by excellent tenants. Features a proper full size garage. a massive and very private back yard, spacious second floor balcony. **** EXTRAS **** electrical panel(2020), tankless (2020) (id:24801)
Sutton Group-Admiral Realty Inc.
#16 -371 Wallace Ave
Toronto, Ontario
Welcome to Wallace Station Lofts! Experience luxury loft living in this rarely offered 1141 sqft, multi-level, converted factory loft unit! Located in the vibrant Junction Triangle, this boutique gem boasts authentic Douglas Fir post and beam construction and a stunning open-concept layout with a main level primary bedroom plus 2 loft-style upper rooms, currently used as a bedroom and office. Enjoy expansive 14ft ceilings, hardwood floors, exposed brick and ductwork, with floor to ceiling east facing windows complemented by custom blinds. Perfect for entertaining, the open concept living space with the gas fireplace and Juliette balcony add abundant natural light, warmth and charm. The additional square footage found in the two upper rooms provide flexibility - walk-in closet dressing room, office space, den, bedrooms or yoga retreat or whatever suits your lifestyle. Retreat to your frosted glass bathroom to soak & unwind in the whirlpool tub. Located in the Junction Triangle, close to everything and especially transit and cycling friendly with the Bloor Subway Line, UP Express and West Toronto Railpath just moments away. Vibrant, revitalized area with great restaurants, shops, breweries, parks and so much more. **** EXTRAS **** Exclusive use of a storage locker and a separately deeded surface parking spot. (id:24801)
Royal LePage Estate Realty
106 Pine Crest Rd
Toronto, Ontario
Nestled on one of the quietest & most coveted streets in High Park, this enchanting 4-bedrm, 2-bath detached residence merges historic allure w/contemporary upgrades. Premium 27-ft lot, w/legal front pad parking & a garage. Modern, east-facing front veranda w/aluminum railings & maint-free decking, setting the stage for the warmth & character that await inside. Step through the front door & be greeted by the original oak staircase, stained glass window, & a practical closet. A living room adorned with w/hardwd flrs, picturesque window, & fireplace, creating a cozy yet elegant ambiance. Seamless flow into the formal dining rm, w/2 stained glass windows & views of the lush backyard, makes for an inviting gathering setting. Culinary adventures await in the eat-in kitchen, spotlighting quartz counters, new S.S. appliances, & sliding doors to the backyard oasis. The backyard is a secluded retreat w/a large deck w/pergola, flagstone patio, raised garden bed, & an updated garage converge. **** EXTRAS **** Ascend to the 2nd flr, where 4 bedrms offer personal havens for relaxation & reflection. Modern 4-pcbathrm, w/a soaker tub, complements the charm of hardwood floors, a 2nd fireplace, & more stainedglass windows that adorn this level. (id:24801)
RE/MAX Ultimate Realty Inc.
166 Pacific Ave
Toronto, Ontario
This charming all-brick detached home has it all; timeless appeal and sensible design. Prepare to be wowed by the classic, turn-of-the-century, understated grandeur of 166 Pacific Avenue. The recently renovated kitchen, complete with granite countertops and an island that spills into the dining room, will make for beautiful meals with family, friends and loved ones for many years to come. Dine indoors or out on the rear deck, with a sunset view. A neighbourly covered porch; crown mouldings, chair rails, high baseboards, casing and trim, plus stunning hickory hardwood running throughout, highlight a full renovation that has honoured this home's past. Upstairs, discover 5--full-size bedroooms! The primary bedroom features an organized walk-in closet and a bright, expansive en-suite bathroom. The basement is unfinished, dry and clean with good ceiling heights and a separate side entrance is waiting for your imagination. Not just a garage, this double garage parks two with ease and another two in the drive. It's a storage haven, with a private studio space above. Custom skylights and large windows make this secluded nest an artists dream come true. A sunny rear room off the kitchen could be the perfect bright office emerged in a garden view; or an expert potting and gardeners station; or a mudroom. The 159-foot-deep lot is a gardeners paradise with mature trees, perennials, and a meandering fieldstone path. Decades of love have nurtured one of the areas most impressive landscapes, second only to High Park of course - only steps away. The neighbourhood boasts a vibrant community spirit, demonstrated every Halloween when the street closes for the city's scariest family event: Nightmare on Pacific. The homes proximity to Bloor Street West ensures easy access to amenities, shops, restaurants and green grocers, with excellent transportation links to downtown Toronto and beyond. **** EXTRAS **** A separate finished studio above the garage (rebuilt w permits in '05); New front hardscaping and mutual drive stonework; Leaf guards; Hickory hardwood throughout; Dining peninsula/breakfast bar; Primary suite w 3pc WR and walk-in closet. (id:24801)
Bosley Real Estate Ltd.
88 Fairview Ave
Toronto, Ontario
Welcome to 88 Fairview Ave, an elegant 2 1/2 storey 4 bedroom renovated home with first class finishes throughout. The main floor features a recently renovated kitchen with quartz counters & stainless steel appliances, spacious living & dining rooms with refinished hardwood floors, and tucked-away powder room & laundry. From the kitchen there is a walk-out to a large deck with Ipe Brazilian hardwood, a patio with a built in umbrella, and a deep back yard with artificial turf. On the second level there is a large primary bedroom with a huge, fully organized walk-in closet. There are also two other bedrooms, each with double closets which have built in organizers, and a renovated 4 piece bathroom with a heated floor. The third level is a bright, airy fourth bedroom with a large sitting area and a fireplace. There is also roughed-in plumbing for a potential ensuite bathroom. The lower level features a large open rec room with high ceilings and a renovated 3 piece bathroom with a heated floor. The spacious garage has been finished with Gladiator panels to provide tons of flexible wall storage, and the laneway qualifies for a laneway suite up 1,640 sq ft. The garage also has a 240 volt Tesla charger. What a great location! This home is at the nexus of three of west Toronto's most popular family neighbourhoods. We're within walking distance from the shops & restaurants in The Junction & Bloor West Village; to the beautiful High Park; and to the Runnymede subway station. We are also in the catchment for top rated Humberside Collegiate. A list of notable features and recent improvements is attached. This home is in top shape mechanically, and we have a well-above-average inspection report to share with interested buyers. **** EXTRAS **** Automatic sprinkler systems front and back, Automated wired outside lighting front and back, Metal roof on house and garage, 200 amp service, Back flow valve, Gladiator wall panels in garage, high ceilings in basement, all levels insulated (id:24801)
RE/MAX West Realty Inc.
86 Kenneth Ave
Toronto, Ontario
Welcome to 86 Kenneth Ave, an updated 2 storey 3 bedroom home in the sought-after High Park neighbourhood! Ideally situated just a short walk from Keele subway station, as well as the GO and UP stations, all of which can get you downtown quickly. This family home is also close to the beautiful High Park, as well as 3 popular high street strips: The Junction, Roncesvalles Village, and Bloor West Village. We are also in the catchment for top rated schools, Indian Rd Cres Public school and Humberside Collegiate. The bright and spacious main floor features an open concept living and dining room with hardwood floors, and a main floor powder room. The sun filled kitchen has stainless steel appliances, lots of storage, and a walk out to the back yard. The second floor has a 4 piece bathroom and three bedrooms, including a large primary bedroom with a lovely bay window and wall-to-wall closets. The lower level has a 3 piece bathroom and a bedroom that can also be used as a recreation room, or office. The separate entrance and separated laundry area makes it possible to turn the lower level into an apartment. From the kitchen there is a walk out to a large, landscaped backyard, a perfect spot to hang out with family and friends. What a great opportunity to live in a well established family neighbourhood! Just move in and enjoy! *A parking spot is potentially available to rent, please contact for more information* (id:24801)
RE/MAX West Realty Inc.
62 Harshaw Ave
Toronto, Ontario
Experience the pinnacle of sophisticated living in this exquisite 4+1 bedroom, 5 bathroom home, nestled in the sought-after Lambton-Baby Point neighbourhood. This architecturally stunning property spans four levels, each meticulously designed to offer the ultimate in comfort and style. Step into the foyer, featuring a spacious closet and a convenient powder room. The main living room boasts impressive 10-foot ceilings with a bright, south-facing view. Here, the fireplace creates a warm ambiance, and glass doors lead out to a charming front balcony. The chef's kitchen is a culinary dream, equipped with top-of-the-line appliances, and seamlessly transitions into the dining area which opens to a lovely back porch and well-manicured yard, perfect for entertaining. On the second floor, discover three beautifully appointed bedrooms, each with organized closet space and plenty of natural light. The floor includes two bathrooms, a large south facing balcony, a dedicated laundry room, and a discreetly located office, ideal for remote work or study. Ascend to the private primary suite, a true sanctuary featuring a luxurious 5-piece ensuite bathroom, a spacious walk-in closet, and an expansive sun-drenched terrace offering breathtaking views, perfect for morning coffees or evening retreats.The lower level offers versatile space with endless possibilities, ready to serve as a home theatre, gym, or multi-purpose room. A convenient walk-up leads directly to the backyard, enhancing flow and accessibility. This home includes a 1.5-car garage and additional driveway parking for two cars. Notably, an elevator connects all floors, offering convenience & accessibility. This property is a remarkable blend of elegance & functionality, located in one of the city's most desirable neighbourhoods. It promises a lifestyle of unparalleled comfort and prestige. **** EXTRAS **** Smart Home With Security System. Spectacular Location With All Amenities At Your Doorstep In Bloor West Village, Jane St & Junction. Close To Schools, Parks, Trails, Transit (Jane Station 7 min walk) & More. (id:24801)
Keller Williams Co-Elevation Realty
200 Argyle St
Toronto, Ontario
Prime Beaconsfield Village / Little Portugal! Beautiful Victorian home, fully renovated, featured in House & Home Magazine and steps from Dovercourt, Ossington strip and Trinity Bellwoods Park. Designer 3 bed 3 bath home, timeless architectural details, modern updates and high ceilings. Over 1,800 SF plus lower level. Custom kitchen overlooks the spacious family room with a walkout to a landscaped garden and parking space. Large primary bedroom with 3 piece ensuite. Spacious lower level with ample storage space and separate rear entrance. **** EXTRAS **** 1 Car Parking Accessed Through Laneway. Appliances Included: Stainless Steel (Bosch Fridge, Wall Mounted Oven), Bosch Cooktop, New Washer/Dryer, and Deep Freezer. (id:24801)
Core Assets Real Estate
#2403 -12 Sudbury St
Toronto, Ontario
Between Liberty Village & hip Queen West exists a delightfully large condo townhome that captures the essence of urban luxury & comfort. The gourmet kitchen, complete w/GE Profile appliances & granite countertops invites you to indulge your culinary passions while entertaining guests or simply enjoying a quiet meal at the breakfast bar. Two spa-like bathrooms w/soaker tubs & rainfall showers make every moment spent here feel like a pampering retreat. One of the rare features here is the abundance of storage spaces, cleverly integrated into every nook & cranny. Custom-built cabinets & closets have a place for everything ensuring that clutter remains a foreign concept. But perhaps the crowning glory are the outdoor living spaces, boasting not one, but two large decks! Whether sipping morning coffee as the sun rises or hosting al fresco dinner parties under the stars, these outdoor sanctuaries provide the perfect backdrop for creating lasting memories. **** EXTRAS **** Large common garden/green space in front & TWO wonderful terraces that are larger than some of the others. And... the private garage is HUGE! Longer than most & might even fit 2 small cars in tandem, or 1 large SUV. Open Houses Sat/Sun 2-4. (id:24801)
Bosley Real Estate Ltd.
#bsmnt -58 Beaty Ave
Toronto, Ontario
A Masterpiece of Modern Home Luxury. This Edwardian Home Was Built In 1900 & Professionally Renovated Top to Bottom with High-Quality Materials & No Expense Spared! Modern Kitchen with Quartz Countertop and black S/S Appliances. Two Decent Size Bedrooms with Big Closets. Ensuite Washer and Dryer. Electric Fire Place. **** EXTRAS **** Fully Furnished. Short Term Lease (4-6 Months). Street Permit Parking Available. Steps to Amazing Amenities/Shops/Restaurants on Roncesvalles. Minutes to High Park, Public Transit & Top Related Schools. (id:24801)
RE/MAX West Realty Inc.
#336 -68 Abell St W
Toronto, Ontario
This move-in ready, fully furnished 1-bedroom condo is perfect for you. With parking included, convenience is at your doorstep. Just steps away from TTC access, you'll have easy transportation wherever you need to go. Located in the vibrant Queen West neighborhood, you'll be surrounded by art shops, cafes, bars, popular restaurants, and grocery stores. Everything you need is just around the corner. Enjoy the luxurious building amenities, including 24-hour concierge service, a fully equipped gym, a spacious party room, comfortable guest suites, and convenient visitor parking. Ideal for young professionals. Don't miss out on this fantastic opportunity! (id:24801)
Right At Home Realty
#2nd Flr -62 Vaughan Rd
Toronto, Ontario
Prime Wychwood Location! Steps To Multiple Bus And Streetcar Stops And Walking Distance To St. Clair West Subway Station. Updated 3 Bedroom, 2 Bathroom Apt On The 2nd Floor, One Of The Bedrooms Can Be Used As A Separate Dining Room. New Laminate Flooring Thru-out. Enjoy The Convenience Of Everything You Need On Vaughan Rd, St. Clair Ave W, And Bathurst St. Just Steps to Shops, Restaurants, Cafes & More! Walk & Transit Score 90, Biker's Score 100. **** EXTRAS **** Fridge, Stove, Washer, Window Coverings. Tenant Pays Utilities - (Gas & Hydro on Separate Meter), Portion of Water Bill (id:24801)
RE/MAX West Realty Inc.
“There is no such thing as a small real estate deal, each one involves significant life decisions. Whether it happens quickly or over an extended period of time, working with a real estate practitioner who never loses sight of -it’s about you, is of paramount importance.
Let me help…”
– CHANDER CHADDAH


SUTTON GROUP ASSOCIATE BROKERAGE, INDEPENDENTLY OWNED & OPERATED



