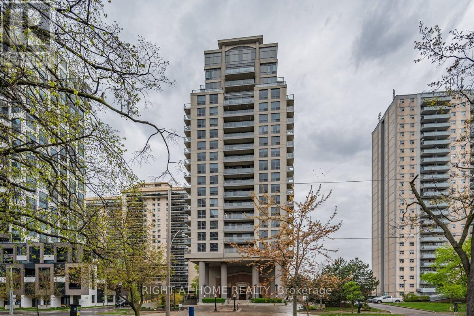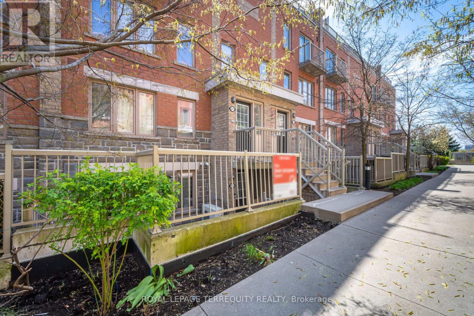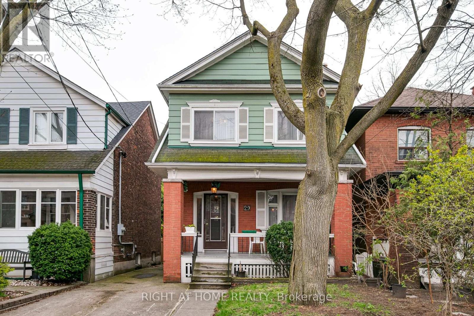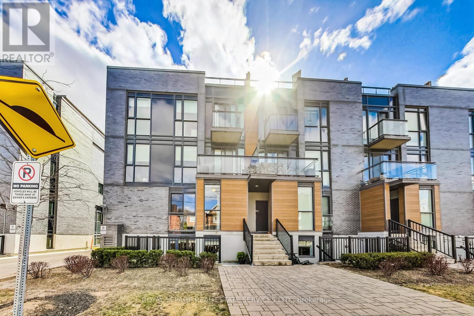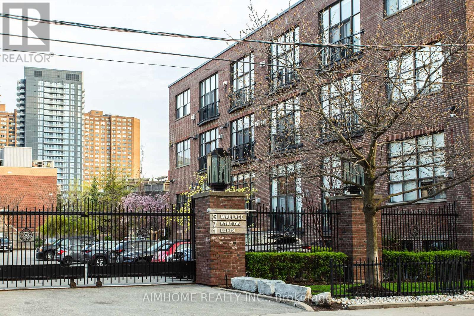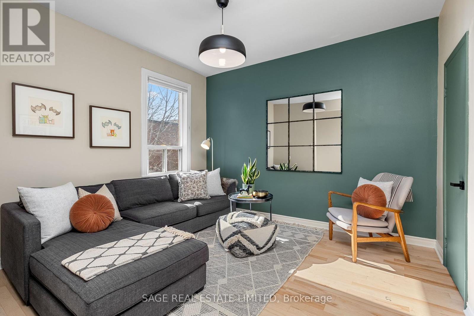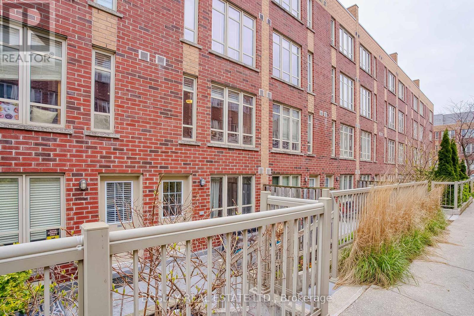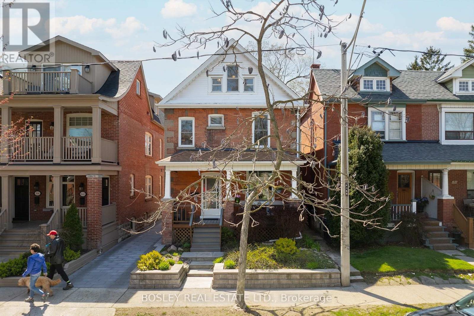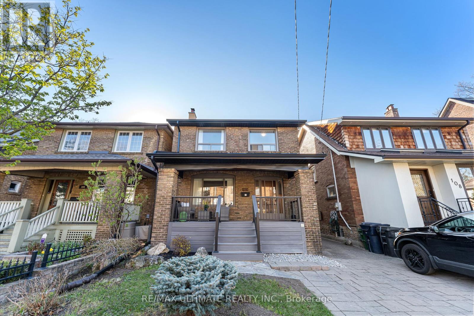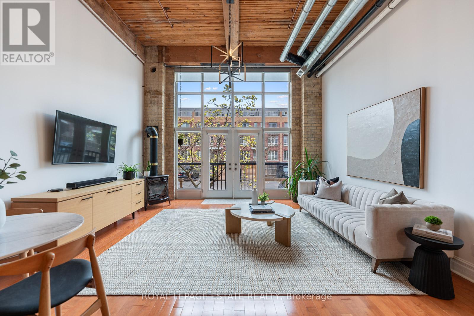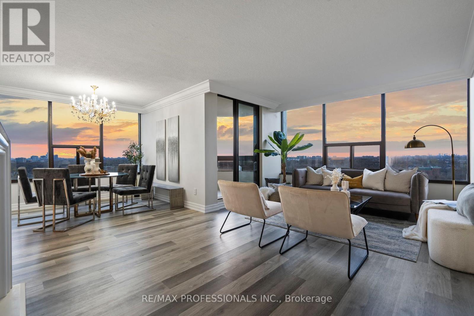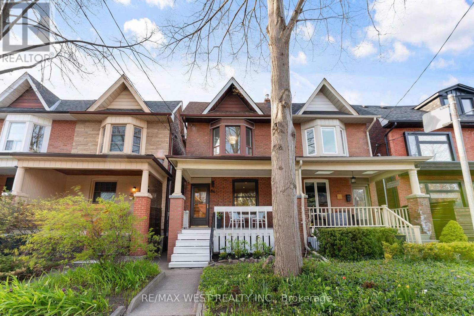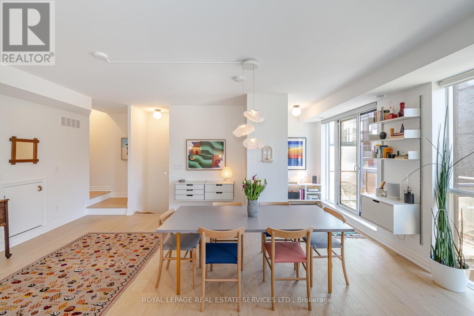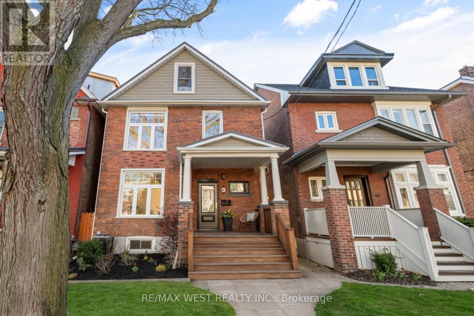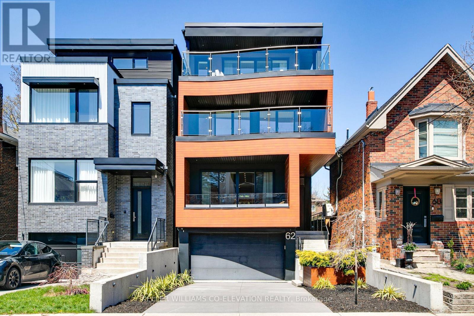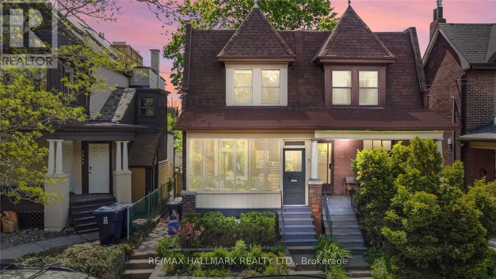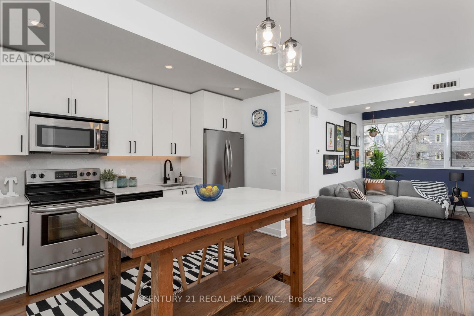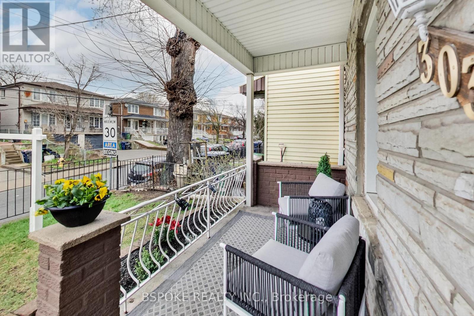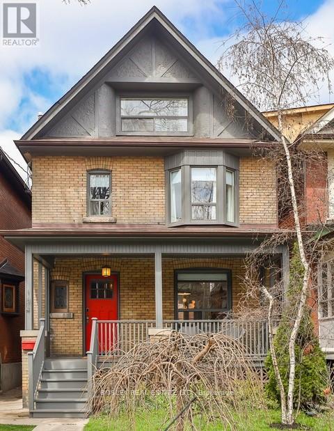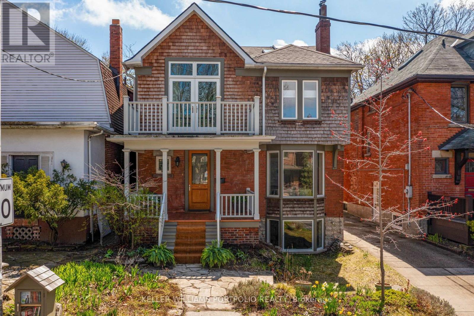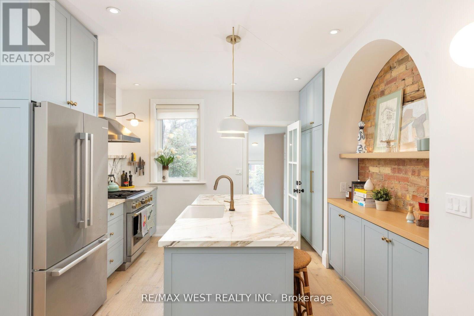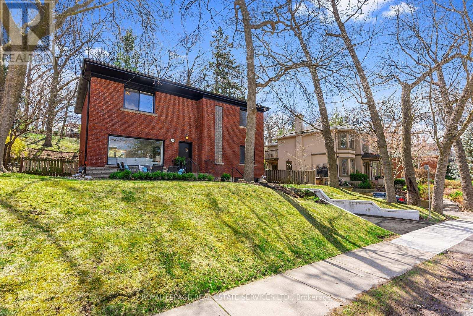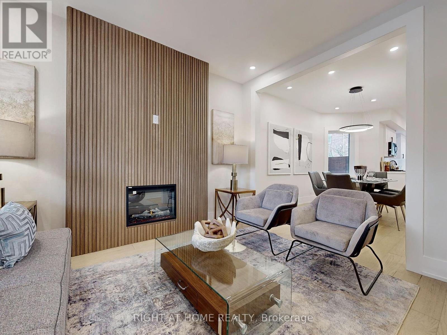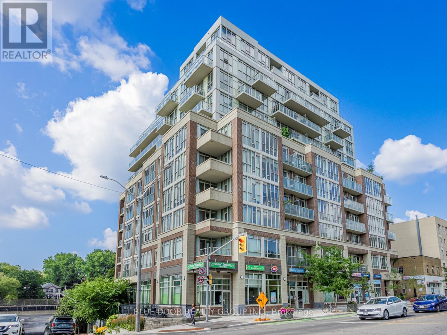Chander’s Listings
Roncesvalles and Surrounding Area Listings
If this is your first time visiting this page, you will need to Accept the Terms of Use Agreement set out by CREA in order to see the active listings.
#704 -70 High Park Ave
Toronto, Ontario
Welcome To Your Urban Oasis In The Heart Of High Park! Originally Built As A Church In 1928, Our Building With Its Original Brick Facade And Art-Deco Entrance Hall, Offers The Perfect Blend Of Historic Charm And Modern Luxury, Nestled In One Of Toronto's Most Desirable Neighborhoods. Step Into A Modern Living Condo Apartment Featuring 1 Bedroom And 1 Bathroom With En-Suite Laundry, Private Underground Parking And Locker. The Open-Concept Layout Is Bathed In Natural Light, Creating A Warm And Inviting Ambiance Throughout. Enjoy Spacious Private Balcony, Perfect For Sipping Morning Coffee Or Unwinding After A Long Day. The Kitchen Is Equipped With Stainless Steel Appliances, Granite Countertops, Breakfast Bar And Ample Storage Space. Residents Enjoy Many Amenities, Including Exercise Room, Media Room, Party/Meeting Room, Visitor Parking And Outdoor Patio. With Convenient Access To Transit, Shopping, Dining, And The Natural Beauty Of High Park Just Steps Away, This Is Urban Living At Its Finest. Whether You're A Young Professional Seeking Excitement And Social Connections Or A Mature Individual Craving Tranquility And Relaxation, Our Condo Has Something For Everyone. Don't Miss Your Chance To Own A Piece Of Toronto's History In High Park. Schedule Your Viewing Today And Experience Living At Its Best! **** EXTRAS **** Appliances Included: S/S Fridge, S/S Stove, S/S B/I Dishwasher, Hood Fan. Full Sized Stacked White Washer & Dryer. All Electrical Light Fixtures, Window Coverings. ONE Parking & ONE Locker Included. (id:24801)
Right At Home Realty
#115 -20 Foundry Ave
Toronto, Ontario
Introducing your next home in the heart of Davenport Village! This cozy two-bedroom plus den condo townhouse offers tranquility in a peaceful neighborhood. Enjoy your own private terrace and easily walk to popular spots such as Balzacs Coffee, Davenport Village Park, and Earlscourt Leash-Free Park . Don't miss out on this opportunity for comfortable urban living! **** EXTRAS **** Stainless Steel Fridge, Stove, B/I Dishwasher, Washer And Dryer, B/I Microwave. All Existing Light Fixtures, All Existing Window Coverings. (id:24801)
Royal LePage Terrequity Realty
29 Deforest Rd
Toronto, Ontario
Spectacular High Park-Swansea! Located In One Of Toronto's Most Vibrant Neighbourhoods, Steps From Rapid Transit, And Bloor West Village. This Two Storey Detached Home Boasts A Front Parking Pad, Large Front Porch, Private Backyard, And A Detached Garage. This Artists Home Has Old World Charm And Is Waiting To Be Brought Back To Its Former Glory. This Can Be Your Dream Family Home, And Has Potential For A Secondary Suite Or Additional Dwelling Units. Enjoy A High Walk Score And All The Excitement That Bloor West Village Has To Offer. Enjoy Shops, Restaurants, High Park, A Walk To Runnymede Station, Access To Highways And A Great School District. This Neighbourhood Offers An Ideal Combination Of Urban Living And Outdoor Recreation. Being Sold In As-Is Condition. (id:24801)
Right At Home Realty
#502 -57 Macaulay Ave
Toronto, Ontario
Welcome to Wallace Walk, a vibrant community located in the Junction Triangle on a lovely tree-lined street. Designed for function and comfort, this modern and stylish townhouse offers open-concept living with tall ceilings and floor-to-ceiling picture windows. This home boasts a contemporary kitchen with stainless steel appliances, a breakfast bar and a den for either a dining or office space, a spacious primary bedroom with a walk-in closet and en-suite, a second generous bedroom, an abundance of closet space (and locker), and 2 separate entrances to the unit. The 2nd bedrm features a walk-out to a private terrace for entertaining guests. Parking is conveniently located underground. Low maintenance fees. Located in the vibrant Junction neighbourhood, this residence offers proximity to the west end's finest attractions. Residents can also easily walk to popular local cafes & restaurants, gyms, community centre, Perth Sq Park & have access to West Toronto Railpath & other rec trails. **** EXTRAS **** A commuters dream with the TTC subway, streetcar & bus routes, UP Express (to Airport and Downtown) & GO trains on your doorstep. Train to Downtown Union Station in 8 mins. (id:24801)
Royal LePage Real Estate Services Ltd.
#35 -371 Wallace Ave
Toronto, Ontario
Welcome to your dream home in the Wallace Station Lofts! This rarely available unit exudes rustic charm and timeless beauty, offering a unique blend of sophistication and comfort. Step into the spacious open-concept living area, where every corner beckons with warmth and elegance. This is more than just a home; it's a sanctuary where cherished memories are made and cherished. Indulge in the breathtaking views of the sunset from the comfort of your own space. With expansive windows that frame the scenic vista, every evening becomes a spectacle of natural wonder. One of the highlights of this unit is the rare upper-level skylight, bathing the space in soft, natural light and adding a touch of enchantment to your everyday life. Come, experience the epitome of modern loft living. Embrace the tranquility, embrace the beauty. This is more than just a home; it's a lifestyle. **** EXTRAS **** Electric Water Heater, Wall to ceiling closet. (id:24801)
Aimhome Realty Inc.
454 Runnymede Rd
Toronto, Ontario
Get Ready To Elevate Your Living Standards In This Spacious 2.5 Storey Marvel, W/ Its Top-To-Bottom Renovation! Rest Assured That Easy Living Is On The Menu For Years To Come! Step Up To The Re-Built Porch, Elevated Above The Side Walk Creating Incredible Privacy From Foot & Car Traffic. As You Swing Open The Front Door, You Are Greeted By A Rare & Spacious Entry With Statement Staircase & Plenty Of Room To Welcome Guests. Open-Concept Main Floor W/ Comfy Living Room, Large Dining Room & Modern Kitchen Designed For Both Living & Growing W/ Your Family. Large Windows & French Doors W/ Walkout To Backyard, Offers The Perfect Balance Of Morning & Afternoon Sunlight. Large Modern Kitchen Is Spacious With New Appliances & Costco-Sized Pantry + 2-Pc Powder Room Tucked Away. Head Up To The 2nd Floor, Where You'll Find A Layout That Is Perfect As Is Or Can Easily Be Customized To Your Family's Needs. Featuring 2 Large Bedrooms, And A Spacious Alternate Living Or Play Room Plus Sunroom Office. Continue Up The Freshly Carpeted Wool Stairs To The 3rd Floor, You Will Find 2 Sweet Bedrooms Both W/ Closets, Large Windows & A Full Size Modern Bathroom To Share. If Above Grade Wasn't Enough Space, Let's Talk About The Lower Level, A Functional Family Space That Works As A Playroom, A Music Den, Movie Room Or Office This Versatile Area Has You Covered!! Let's Not Forget The Perfect Low Maintenance Yard W/ Easy Walkout From Dining Room, Private & Filled W/ Afternoon Sunshine! Bonus: Large Shed With Power. **** EXTRAS **** Very Easy Street Parking, Right Out Front - Drive By Any Time Of Day & See For Yourself! Top Rated West End Schools (Runnymede & Humberside) Amazing Location, Mins To Bloor Shopping, Subway, 5th Bedroom Currently Used As Family Room. (id:24801)
Sage Real Estate Limited
#th 148 -35 Elsie Lane
Toronto, Ontario
Spacious and stylish stacked townhouse in the trendy Junction Triangle! Charming front-entrance terrace; hardwood floors throughout; an open concept main floor with a cozy living room that walks-out to a private patio; a modern kitchen with stainless steel appliances, quartz counters, and ample cupboard space; three bedrooms including a primary with wall-to-wall closets and a 3-piece ensuite; large south and north-facing windows with lots of natural light; stackable washer and dryer; and lots of storage. Moments from UP Express, Dundas West subway station, other major transit routes, shops, parks, schools, restaurants, and more! (id:24801)
Bosley Real Estate Ltd.
166 Pacific Ave
Toronto, Ontario
This charming all-brick detached home has it all; timeless appeal and sensible design. Prepare to be wowed by the classic, turn-of-the-century, understated grandeur of 166 Pacific Avenue. The recently renovated kitchen, complete with granite countertops and an island that spills into the dining room, will make for beautiful meals with family, friends and loved ones for many years to come. Dine indoors or out on the rear deck, with a sunset view. A neighbourly covered porch; crown mouldings, chair rails, high baseboards, casing and trim, plus stunning hickory hardwood running throughout, highlight a full renovation that has honoured this home's past. Upstairs, discover 5--full-size bedroooms! The primary bedroom features an organized walk-in closet and a bright, expansive en-suite bathroom. The basement is unfinished, dry and clean with good ceiling heights and a separate side entrance is waiting for your imagination. Not just a garage, this double garage parks two with ease and another two in the drive. It's a storage haven, with a private studio space above. Custom skylights and large windows make this secluded nest an artists dream come true. A sunny rear room off the kitchen could be the perfect bright office emerged in a garden view; or an expert potting and gardeners station; or a mudroom. The 159-foot-deep lot is a gardeners paradise with mature trees, perennials, and a meandering fieldstone path. Decades of love have nurtured one of the areas most impressive landscapes, second only to High Park of course - only steps away. The neighbourhood boasts a vibrant community spirit, demonstrated every Halloween when the street closes for the city's scariest family event: Nightmare on Pacific. The homes proximity to Bloor Street West ensures easy access to amenities, shops, restaurants and green grocers, with excellent transportation links to downtown Toronto and beyond. **** EXTRAS **** A separate finished studio above the garage (rebuilt w permits in '05); New front hardscaping and mutual drive stonework; Leaf guards; Hickory hardwood throughout; Dining peninsula/breakfast bar; Primary suite w 3pc WR and walk-in closet. (id:24801)
Bosley Real Estate Ltd.
106 Pine Crest Rd
Toronto, Ontario
Nestled on one of the quietest & most coveted streets in High Park, this enchanting 4-bedrm, 2-bath detached residence merges historic allure w/contemporary upgrades. Premium 27-ft lot, w/legal front pad parking & a garage. Modern, east-facing front veranda w/aluminum railings & maint-free decking, setting the stage for the warmth & character that await inside. Step through the front door & be greeted by the original oak staircase, stained glass window, & a practical closet. A living room adorned with w/hardwd flrs, picturesque window, & fireplace, creating a cozy yet elegant ambiance. Seamless flow into the formal dining rm, w/2 stained glass windows & views of the lush backyard, makes for an inviting gathering setting. Culinary adventures await in the eat-in kitchen, spotlighting quartz counters, new S.S. appliances, & sliding doors to the backyard oasis. The backyard is a secluded retreat w/a large deck w/pergola, flagstone patio, raised garden bed, & an updated garage converge. **** EXTRAS **** Ascend to the 2nd flr, where 4 bedrms offer personal havens for relaxation & reflection. Modern 4-pcbathrm, w/a soaker tub, complements the charm of hardwood floors, a 2nd fireplace, & more stainedglass windows that adorn this level. (id:24801)
RE/MAX Ultimate Realty Inc.
#16 -371 Wallace Ave
Toronto, Ontario
Welcome to Wallace Station Lofts! Experience luxury loft living in this rarely offered 1141 sqft, multi-level, converted factory loft unit! Located in the vibrant Junction Triangle, this boutique gem boasts authentic Douglas Fir post and beam construction and a stunning open-concept layout with a main level primary bedroom plus 2 loft-style upper rooms, currently used as a bedroom and office. Enjoy expansive 14ft ceilings, hardwood floors, exposed brick and ductwork, with floor to ceiling east facing windows complemented by custom blinds. Perfect for entertaining, the open concept living space with the gas fireplace and Juliette balcony add abundant natural light, warmth and charm. The additional square footage found in the two upper rooms provide flexibility - walk-in closet dressing room, office space, den, bedrooms or yoga retreat or whatever suits your lifestyle. Retreat to your frosted glass bathroom to soak & unwind in the whirlpool tub. Located in the Junction Triangle, close to everything and especially transit and cycling friendly with the Bloor Subway Line, UP Express and West Toronto Railpath just moments away. Vibrant, revitalized area with great restaurants, shops, breweries, parks and so much more. **** EXTRAS **** Exclusive use of a storage locker and a separately deeded surface parking spot. (id:24801)
Royal LePage Estate Realty
#1512 -100 Quebec Ave
Toronto, Ontario
Welcome to the perfect High Park family home & OVO40s favorite spot for unwinding and entertaining! An executive; rarely offered 3 bed corner unit featuring a tremendous amount of outdoor space-3 terraces! This nearly 1200 sq ft unit has been renovated with timeless finishes throughout. It features a gorgeous large kitchen with S/S appliances and a walk out to one of the terraces. The formal living and dinning are a bright open concept space featuring floor to ceiling windows and capture unbelievable views of the city and lake! (wait until you see the sunsets from here!)The primary suite is a retreat featuring w/I closet, and an ensuite. Have your am coffee on the balcony just off of your primary suite and enjoy the serenity of the surrounding greenery and Lake Ontario. The other 2 bedrooms are spacious, offer large closets and are perfect for any growing family. **** EXTRAS **** The perfect home for the adventurous family, downsizer/ retiree. Steps to the subway, a stone throw away from High Park. the kind of complex that can accommodate any lifestyle! (id:24801)
RE/MAX Professionals Inc.
86 Kenneth Ave
Toronto, Ontario
Welcome to 86 Kenneth Ave, an updated 2 storey 3 bedroom home in the sought-after High Park neighbourhood! Ideally situated just a short walk from Keele subway station, as well as the GO and UP stations, all of which can get you downtown quickly. This family home is also close to the beautiful High Park, as well as 3 popular high street strips: The Junction, Roncesvalles Village, and Bloor West Village. We are also in the catchment for top rated schools, Indian Rd Cres Public school and Humberside Collegiate. The bright and spacious main floor features an open concept living and dining room with hardwood floors, and a main floor powder room. The sun filled kitchen has stainless steel appliances, lots of storage, and a walk out to the back yard. The second floor has a 4 piece bathroom and three bedrooms, including a large primary bedroom with a lovely bay window and wall-to-wall closets. The lower level has a 3 piece bathroom and a bedroom that can also be used as a recreation room, or office. The separate entrance and separated laundry area makes it possible to turn the lower level into an apartment. From the kitchen there is a walk out to a large, landscaped backyard, a perfect spot to hang out with family and friends. What a great opportunity to live in a well established family neighbourhood! Just move in and enjoy! *A parking spot is potentially available to rent, please contact for more information* (id:24801)
RE/MAX West Realty Inc.
#403 -45 Sousa Mendes St
Toronto, Ontario
Where do I start? Let's begin with a warm welcome to Wallace Walk, a hidden gem nestled in the heart of The Junction Triangle. Imagine a place where urban vibes meet the warmth of a close-knit community. Wallace walk is the gateway to the best of both worlds. Just a short walk to Dundas West Station or the UP Express, you'll have easy access to the vibrant pulse of the city. Craving a culinary adventure? Explore the diverse array of pubs, cafes and restaurants within walking distance. Picture an open-concept haven where living, dining and kitchen spaces flow effortlessly. Floor to ceiling windows allow the natural light to flood in on all floors. Approximately 1800 sq ft of comfortable living space with 4 bedrooms and 3 bathrooms can only mean ample comfort. And don't forget the roof top terrace, a private retreat for bringing friends together for a summer BBQ and catching a spectacular sun set. This unit has 2 parking large spots ideal for larger vehicles and perfect for busy families or professionals. Come for a look and see for yourself. **** EXTRAS **** POH on Saturday and Sunday from 2pm - 4pm. (id:24801)
Royal LePage Real Estate Services Ltd.
88 Fairview Ave
Toronto, Ontario
Welcome to 88 Fairview Ave, an elegant 2 1/2 storey 4 bedroom renovated home with first class finishes throughout. The main floor features a recently renovated kitchen with quartz counters & stainless steel appliances, spacious living & dining rooms with refinished hardwood floors, and tucked-away powder room & laundry. From the kitchen there is a walk-out to a large deck with Ipe Brazilian hardwood, a patio with a built in umbrella, and a deep back yard with artificial turf. On the second level there is a large primary bedroom with a huge, fully organized walk-in closet. There are also two other bedrooms, each with double closets which have built in organizers, and a renovated 4 piece bathroom with a heated floor. The third level is a bright, airy fourth bedroom with a large sitting area and a fireplace. There is also roughed-in plumbing for a potential ensuite bathroom. The lower level features a large open rec room with high ceilings and a renovated 3 piece bathroom with a heated floor. The spacious garage has been finished with Gladiator panels to provide tons of flexible wall storage, and the laneway qualifies for a laneway suite up 1,640 sq ft. The garage also has a 240 volt Tesla charger. What a great location! This home is at the nexus of three of west Toronto's most popular family neighbourhoods. We're within walking distance from the shops & restaurants in The Junction & Bloor West Village; to the beautiful High Park; and to the Runnymede subway station. We are also in the catchment for top rated Humberside Collegiate. A list of notable features and recent improvements is attached. This home is in top shape mechanically, and we have a well-above-average inspection report to share with interested buyers. **** EXTRAS **** Automatic sprinkler systems front and back, Automated wired outside lighting front and back, Metal roof on house and garage, 200 amp service, Back flow valve, Gladiator wall panels in garage, high ceilings in basement, all levels insulated (id:24801)
RE/MAX West Realty Inc.
62 Harshaw Ave
Toronto, Ontario
Experience the pinnacle of sophisticated living in this exquisite 4+1 bedroom, 5 bathroom home, nestled in the sought-after Lambton-Baby Point neighbourhood. This architecturally stunning property spans four levels, each meticulously designed to offer the ultimate in comfort and style. Step into the foyer, featuring a spacious closet and a convenient powder room. The main living room boasts impressive 10-foot ceilings with a bright, south-facing view. Here, the fireplace creates a warm ambiance, and glass doors lead out to a charming front balcony. The chef's kitchen is a culinary dream, equipped with top-of-the-line appliances, and seamlessly transitions into the dining area which opens to a lovely back porch and well-manicured yard, perfect for entertaining. On the second floor, discover three beautifully appointed bedrooms, each with organized closet space and plenty of natural light. The floor includes two bathrooms, a large south facing balcony, a dedicated laundry room, and a discreetly located office, ideal for remote work or study. Ascend to the private primary suite, a true sanctuary featuring a luxurious 5-piece ensuite bathroom, a spacious walk-in closet, and an expansive sun-drenched terrace offering breathtaking views, perfect for morning coffees or evening retreats.The lower level offers versatile space with endless possibilities, ready to serve as a home theatre, gym, or multi-purpose room. A convenient walk-up leads directly to the backyard, enhancing flow and accessibility. This home includes a 1.5-car garage and additional driveway parking for two cars. Notably, an elevator connects all floors, offering convenience & accessibility. This property is a remarkable blend of elegance & functionality, located in one of the city's most desirable neighbourhoods. It promises a lifestyle of unparalleled comfort and prestige. **** EXTRAS **** Smart Home With Security System. Spectacular Location With All Amenities At Your Doorstep In Bloor West Village, Jane St & Junction. Close To Schools, Parks, Trails, Transit (Jane Station 7 min walk) & More. (id:24801)
Keller Williams Co-Elevation Realty
7 Grafton Ave
Toronto, Ontario
Bright and airy home just steps from the cafes, ice cream stores, shops and local grocery stores of Roncesvalles Ave. Go for a walk or bike ride across the pedestrian bridge to the Martin Goodman Trail along the waterfront and it's many amenities and parks. 2 car garage from back laneway! Previous addition in the back allows for an extended kitchen w/center island and tons of cabinets plus a bonus mudroom & breakfast area with a juliette balcony that overlooks the private Low maintenance backyard with European charm. High ceilings and big windows! Enclosed front porch. House is currently rented to an amazing family who treat it like their own. They would love to stay! **** EXTRAS **** Basement has a separate entrance to the back side of the home! Super quiet one way street! Steps To Roncesvalles Ave, pedestrian bridge to waterfront, Sunnyside Beach, High Park, Ttc, schools, shopping, cafes, restaurants & more! (id:24801)
RE/MAX Hallmark Realty Ltd.
#312 -25 Ritchie Ave
Toronto, Ontario
Welcome To This One Bedroom + Den Unit In The Roncesvalles Lofts. This Stunning Unit Has So Much To Offer Including Pot Lights, Quartz Counters, Large Kitchen Island And Full Size Stainless Steel Appliances. Oversized Windows For Lots Of Natural Light. Beautiful Large Spa-Like Bathroom. Come Fall In Love Today. (id:24801)
Century 21 Regal Realty Inc.
303 Maria St
Toronto, Ontario
Why pay maintenance fees for a townhouse when you can step into the charm of Maria Street's vibrant Junction neighborhood with this updated detached home? Boasting an open-concept layout and a finished basement, this gem is located in park heaven with four parks and a long list of recreation facilities within a 20-minute walk (literally steps to Maria Street Parkette) and transit options just out the door. Watch the world go by from the fenced front yard as you sip your morning coffee. Inside, hardwood floors and pot lights create an inviting ambiance in the spacious living and dining area, perfect for entertaining. The galley kitchen, part of a thoughtful addition, leads to a bright, private backyard oasis complete with a hot tub for ultimate relaxation. Upstairs, two bedrooms offer ample space, while the basement provides flexibility for an extra bedroom, family room, or workspace, along with a two-piece bath and laundry room. Outside, a detached garage with extra storage adds convenience, accessible from the laneway behind the home. With essential updates already completed, including a newer roof and HVAC systems, drainage system and sump pump as well as a new washer/dryer, peace of mind comes standard. Maria Street's proximity to excellent schools, local eateries, breweries, and shops offer diverse experiences, enhancing its appeal. At the same time, abundant parks, and convenient transit options make it perfect for kids and commuters. Explore the unique blend of classic homes and modern builds that define the area, with downtown and the airport just a short trip away via the UP Express from nearby Bloor West and Roncy. **** EXTRAS **** Much unsexy money already spent including a newer roof on the house/garage, a sump pump/draining system in the basement & a newer furnace, A/C & hot water tank. And its had a nice new fresh coat of paint to get it ready for its close-up. (id:24801)
Bspoke Realty Inc.
154 Galley Ave
Toronto, Ontario
Welcome to this impeccably cool detached Edwardian gem on Galley Ave, steps from Roncesvalles Ave. Lovely deep front porch. Main Floor Renovated ( 2022) by Dart Studio blending classic charm w/ contemporary flair. Enjoy this sunny open concept layout w/hardwood floors throughout. The chef-inspired kitchen boasts top-of-the-line appliances. Retreat to the backyard oasis w/large deck & versatile shed/studio (2021). Main bedroom features grand bay window & ample closet space. All 4 bedrooms are bathed in light & generously sized. Lower Level offers a nanny or rental suite w/separate entrance. High Efficiency heating system (2022) & hot water on demand (2022) ensure worry free comfort. Discover vibrant Roncesvalles, close to High Park & Sorauren Park, shops & restaurants. Easy street parking w/permits. Walk score 96/ Transit Score 78. Very convenient access to TTC, Lakeshore & Gardener,427 and UP express. (id:24801)
Bosley Real Estate Ltd.
283 Wright Ave
Toronto, Ontario
Welcome to 283 Wright Avenue. Artfully designed by MacKneson Design, this home is a true showstopper and captures timeless architecture. From the English cottage style pocket doors to soaring cathedral ceilings, every detail has been carefully considered. Enjoy spacious living areas throughout, gourmet kitchen, elegant formal dining room, incredible Primary suite, skylights in front bedrooms/office and hallway, white oak hardwood floors throughout. The finished basement is perfect for family movie nights with heated floors and 8 ceilings. Easily create an in-law suite. Gardeners delight in private backyard with coy fish pond, and a detached garage. Located steps to High Park and the all the fantastic restaurants, coffee shops, boutique shopping and vibrant culture of Roncesvalles. (id:24801)
Keller Williams Portfolio Realty
17 Indian Road Cres
Toronto, Ontario
High Park at its finest. Large 4 bedroom family home in the heart of High Park North. This stunning home has been recently renovated. Located just moments to Bloor Street West, standing tall above the street with a welcoming front porch. Impressive design throughout. Foyer with heated floors and custom built-ins welcome you into the main living space. Open concept main floor features an option for a wood-burning fireplace, gorgeous white oak hardwood floors, bespoke millwork, custom media console and an exposed brick feature wall. The chef's kitchen boasts an abundance of storage, gas range, porcelain counter tops, and a large centre island. Wonderful natural light throughout. Functional layout. Exquisite primary bedroom overlooks the tree tops and features its own south facing private terrace and a sizeable walk-in closet. 2nd floor spa-like 5 pc family bathroom with heated floors and a gas fireplace. 3rd floor offers 2 bedrooms and a walkout option for a roof top deck. Finished lower level currently set up as a one bedroom in-law/income generating suite. Low-maintenance backyard with garden shed. Convenient rear 2 car tandem parking off the laneway. Highly desirable High Park neighbourhood. Outstanding schools, neighbours and community. A short walk to the subway, Up Express, High Park and fantastic local shops, cafes and restaurants. **** EXTRAS **** Fridge, gas stove/oven, hood vent, dishwasher, washer + dryer, basement fridge, basement stove, all window coverings, all ELF's, bathroom mirrors & mirror in walk-in closet, Nest doorbell & Nest camera in backyard. (id:24801)
RE/MAX West Realty Inc.
105 Baby Point Rd
Toronto, Ontario
Located in Toronto's prestigious Baby Point neighbourhood, this 1952 built, mid-century modern home sits on a 62 x 153 foot lot! This gracious home boasts 4 beds and 3 baths, blending sleek design and functional comfort, for urban living. Clean lines, glass brick, and expansive windows create a striking facade integrating with perennial gardens and mature trees. Inside the high ceilings, refinished hardwood floors, and a gas fireplace welcome guests to this open concept living space, which is flooded with natural light. There is a main floor powder room and a seperate den, which is a perfect as a dedicated office space. The renovated kitchen features new cabinetry, quartz countertops, and stainless steel appliances. Enjoy an island for casual dining in the kitchen and a separate dining area for formal occasions. A door off the eat-in kitchen leads to a tranquil outdoor patio space. This very private backyard overlooks beautiful perennial gardens and an expansive reverse-ravine lot. Upstairs, the primary suite offers a newly renovated 4-piece ensuite, while three additional bedrooms share a charming updated 4-piece bathroom. The finished basement provides fabulous extra living space. Perfect as a recreation room, home gym or theatre. The laundry room boasts tons of storage and access to the attached garage. Baby Point is one of Toronto's most sought after neighbourhoods. It offers a warm community vibe, with access to the exclusive Baby Point Club for tennis, lawn bowling and countless social events. Just a short stroll to TTC, shops, and restaurants in Baby Point, Bloor West Village, and The Junction. Just minutes to the Gardiner, QEW, 427 and Pearson Int'l. Location, Location, Location as they say, this home is move in ready and waiting for you! **** EXTRAS **** Just steps to the Humber River where you'll find an expansive trail system connecting you to the rest of the city and the waterfront. Short walk to excellent neighbourhood schools including Humbercrest PS and St Pius ES (id:24801)
Royal LePage Real Estate Services Ltd.
847 Gladstone Ave
Toronto, Ontario
This Exquisite Turn-Key Fully Rebuilt Semi Is The One You Have Been Waiting For! Every Detail Speaks To Quality and Comfort. Its Location In Dovercourt Village, Just a Short Stroll From Dufferin Station, Offers Both Convenience and Charm. The Open-Concept Spacious Layout, With High Ceilings On The Main Level, Creates an Inviting Atmosphere Perfect For Gatherings or Relaxation. Modern Kitchen, Complete With Brand New Stainless Steel Appliances and Ample Pantry Storage, Is a Chef's Delight. With Three Generously Sized Bedrooms, Potlights, Hardwood Floors and Smooth Ceilings Throughout, This Home Exudes Both Style and Comfort. And Let's Not Forget The Primary Bedroom With Its Bright Bay Windows, Adding an Extra Touch Of Elegance To This Already Stunning Property. Second Floor Laundry. With The Perfect Blend Of Urban Convenience and Neighborhood Charm Which Consists of an Easy Access To TTC Subway, Shopping On Bloor, Grocery Stores, Schools, Walking Distance To Dovercourt & Dufferin Grove Parks and The Trendy Shops and Restaurants Of Bloorcourt and Bloordale, Glamour Indeed Awaits at 847 Gladstone! **** EXTRAS **** Large Backyard Could Be Potentially Turned Into a Laneway Parking. Incl: Nest Thermostat, Gas Range, B/In Fridge, Hood Microwave, Built In Dishwasher, Washer & Dryer. All Designer Light Fixtures. (id:24801)
Right At Home Realty
#1106 -1638 Bloor St W
Toronto, Ontario
This impeccable 2+1 fully upgraded condo at 1638 Bloor Street W offers a panoramic north view and is conveniently located just a short walk from the stunning High Park. The attention to detail is evident throughout the unit, with features such as state of the art Miele appliances, custom bathroom vanities and fixtures, custom light fixtures, high tec wall outlets and gorgeous wide planked engineered wood floors . The building itself provides an array of amenities including a board room, concierge service, event room, guest suite, parking, and more. With its great location and impressive features, this High Park North condo is a fantastic choice for those looking to enjoy urban living at its finest. **** EXTRAS **** Large 2nd Bdrm W 4Pc Ensuite.Proper +1/Office/3rd Bedroom/Dining Rm W/Door.2Pc Powder Room For Guests. Locker. Steps To Subway/Ttc, Bloor West Village, High Park, & So Much More! See Virtual Tour (id:24801)
Blue Door Realty Group Inc.
Greater Toronto Listings
#704 -70 High Park Ave
Toronto, Ontario
Welcome To Your Urban Oasis In The Heart Of High Park! Originally Built As A Church In 1928, Our Building With Its Original Brick Facade And Art-Deco Entrance Hall, Offers The Perfect Blend Of Historic Charm And Modern Luxury, Nestled In One Of Toronto's Most Desirable Neighborhoods. Step Into A Modern Living Condo Apartment Featuring 1 Bedroom And 1 Bathroom With En-Suite Laundry, Private Underground Parking And Locker. The Open-Concept Layout Is Bathed In Natural Light, Creating A Warm And Inviting Ambiance Throughout. Enjoy Spacious Private Balcony, Perfect For Sipping Morning Coffee Or Unwinding After A Long Day. The Kitchen Is Equipped With Stainless Steel Appliances, Granite Countertops, Breakfast Bar And Ample Storage Space. Residents Enjoy Many Amenities, Including Exercise Room, Media Room, Party/Meeting Room, Visitor Parking And Outdoor Patio. With Convenient Access To Transit, Shopping, Dining, And The Natural Beauty Of High Park Just Steps Away, This Is Urban Living At Its Finest. Whether You're A Young Professional Seeking Excitement And Social Connections Or A Mature Individual Craving Tranquility And Relaxation, Our Condo Has Something For Everyone. Don't Miss Your Chance To Own A Piece Of Toronto's History In High Park. Schedule Your Viewing Today And Experience Living At Its Best! **** EXTRAS **** Appliances Included: S/S Fridge, S/S Stove, S/S B/I Dishwasher, Hood Fan. Full Sized Stacked White Washer & Dryer. All Electrical Light Fixtures, Window Coverings. ONE Parking & ONE Locker Included. (id:24801)
Right At Home Realty
#115 -20 Foundry Ave
Toronto, Ontario
Introducing your next home in the heart of Davenport Village! This cozy two-bedroom plus den condo townhouse offers tranquility in a peaceful neighborhood. Enjoy your own private terrace and easily walk to popular spots such as Balzacs Coffee, Davenport Village Park, and Earlscourt Leash-Free Park . Don't miss out on this opportunity for comfortable urban living! **** EXTRAS **** Stainless Steel Fridge, Stove, B/I Dishwasher, Washer And Dryer, B/I Microwave. All Existing Light Fixtures, All Existing Window Coverings. (id:24801)
Royal LePage Terrequity Realty
29 Deforest Rd
Toronto, Ontario
Spectacular High Park-Swansea! Located In One Of Toronto's Most Vibrant Neighbourhoods, Steps From Rapid Transit, And Bloor West Village. This Two Storey Detached Home Boasts A Front Parking Pad, Large Front Porch, Private Backyard, And A Detached Garage. This Artists Home Has Old World Charm And Is Waiting To Be Brought Back To Its Former Glory. This Can Be Your Dream Family Home, And Has Potential For A Secondary Suite Or Additional Dwelling Units. Enjoy A High Walk Score And All The Excitement That Bloor West Village Has To Offer. Enjoy Shops, Restaurants, High Park, A Walk To Runnymede Station, Access To Highways And A Great School District. This Neighbourhood Offers An Ideal Combination Of Urban Living And Outdoor Recreation. Being Sold In As-Is Condition. (id:24801)
Right At Home Realty
#502 -57 Macaulay Ave
Toronto, Ontario
Welcome to Wallace Walk, a vibrant community located in the Junction Triangle on a lovely tree-lined street. Designed for function and comfort, this modern and stylish townhouse offers open-concept living with tall ceilings and floor-to-ceiling picture windows. This home boasts a contemporary kitchen with stainless steel appliances, a breakfast bar and a den for either a dining or office space, a spacious primary bedroom with a walk-in closet and en-suite, a second generous bedroom, an abundance of closet space (and locker), and 2 separate entrances to the unit. The 2nd bedrm features a walk-out to a private terrace for entertaining guests. Parking is conveniently located underground. Low maintenance fees. Located in the vibrant Junction neighbourhood, this residence offers proximity to the west end's finest attractions. Residents can also easily walk to popular local cafes & restaurants, gyms, community centre, Perth Sq Park & have access to West Toronto Railpath & other rec trails. **** EXTRAS **** A commuters dream with the TTC subway, streetcar & bus routes, UP Express (to Airport and Downtown) & GO trains on your doorstep. Train to Downtown Union Station in 8 mins. (id:24801)
Royal LePage Real Estate Services Ltd.
#35 -371 Wallace Ave
Toronto, Ontario
Welcome to your dream home in the Wallace Station Lofts! This rarely available unit exudes rustic charm and timeless beauty, offering a unique blend of sophistication and comfort. Step into the spacious open-concept living area, where every corner beckons with warmth and elegance. This is more than just a home; it's a sanctuary where cherished memories are made and cherished. Indulge in the breathtaking views of the sunset from the comfort of your own space. With expansive windows that frame the scenic vista, every evening becomes a spectacle of natural wonder. One of the highlights of this unit is the rare upper-level skylight, bathing the space in soft, natural light and adding a touch of enchantment to your everyday life. Come, experience the epitome of modern loft living. Embrace the tranquility, embrace the beauty. This is more than just a home; it's a lifestyle. **** EXTRAS **** Electric Water Heater, Wall to ceiling closet. (id:24801)
Aimhome Realty Inc.
454 Runnymede Rd
Toronto, Ontario
Get Ready To Elevate Your Living Standards In This Spacious 2.5 Storey Marvel, W/ Its Top-To-Bottom Renovation! Rest Assured That Easy Living Is On The Menu For Years To Come! Step Up To The Re-Built Porch, Elevated Above The Side Walk Creating Incredible Privacy From Foot & Car Traffic. As You Swing Open The Front Door, You Are Greeted By A Rare & Spacious Entry With Statement Staircase & Plenty Of Room To Welcome Guests. Open-Concept Main Floor W/ Comfy Living Room, Large Dining Room & Modern Kitchen Designed For Both Living & Growing W/ Your Family. Large Windows & French Doors W/ Walkout To Backyard, Offers The Perfect Balance Of Morning & Afternoon Sunlight. Large Modern Kitchen Is Spacious With New Appliances & Costco-Sized Pantry + 2-Pc Powder Room Tucked Away. Head Up To The 2nd Floor, Where You'll Find A Layout That Is Perfect As Is Or Can Easily Be Customized To Your Family's Needs. Featuring 2 Large Bedrooms, And A Spacious Alternate Living Or Play Room Plus Sunroom Office. Continue Up The Freshly Carpeted Wool Stairs To The 3rd Floor, You Will Find 2 Sweet Bedrooms Both W/ Closets, Large Windows & A Full Size Modern Bathroom To Share. If Above Grade Wasn't Enough Space, Let's Talk About The Lower Level, A Functional Family Space That Works As A Playroom, A Music Den, Movie Room Or Office This Versatile Area Has You Covered!! Let's Not Forget The Perfect Low Maintenance Yard W/ Easy Walkout From Dining Room, Private & Filled W/ Afternoon Sunshine! Bonus: Large Shed With Power. **** EXTRAS **** Very Easy Street Parking, Right Out Front - Drive By Any Time Of Day & See For Yourself! Top Rated West End Schools (Runnymede & Humberside) Amazing Location, Mins To Bloor Shopping, Subway, 5th Bedroom Currently Used As Family Room. (id:24801)
Sage Real Estate Limited
#th 148 -35 Elsie Lane
Toronto, Ontario
Spacious and stylish stacked townhouse in the trendy Junction Triangle! Charming front-entrance terrace; hardwood floors throughout; an open concept main floor with a cozy living room that walks-out to a private patio; a modern kitchen with stainless steel appliances, quartz counters, and ample cupboard space; three bedrooms including a primary with wall-to-wall closets and a 3-piece ensuite; large south and north-facing windows with lots of natural light; stackable washer and dryer; and lots of storage. Moments from UP Express, Dundas West subway station, other major transit routes, shops, parks, schools, restaurants, and more! (id:24801)
Bosley Real Estate Ltd.
166 Pacific Ave
Toronto, Ontario
This charming all-brick detached home has it all; timeless appeal and sensible design. Prepare to be wowed by the classic, turn-of-the-century, understated grandeur of 166 Pacific Avenue. The recently renovated kitchen, complete with granite countertops and an island that spills into the dining room, will make for beautiful meals with family, friends and loved ones for many years to come. Dine indoors or out on the rear deck, with a sunset view. A neighbourly covered porch; crown mouldings, chair rails, high baseboards, casing and trim, plus stunning hickory hardwood running throughout, highlight a full renovation that has honoured this home's past. Upstairs, discover 5--full-size bedroooms! The primary bedroom features an organized walk-in closet and a bright, expansive en-suite bathroom. The basement is unfinished, dry and clean with good ceiling heights and a separate side entrance is waiting for your imagination. Not just a garage, this double garage parks two with ease and another two in the drive. It's a storage haven, with a private studio space above. Custom skylights and large windows make this secluded nest an artists dream come true. A sunny rear room off the kitchen could be the perfect bright office emerged in a garden view; or an expert potting and gardeners station; or a mudroom. The 159-foot-deep lot is a gardeners paradise with mature trees, perennials, and a meandering fieldstone path. Decades of love have nurtured one of the areas most impressive landscapes, second only to High Park of course - only steps away. The neighbourhood boasts a vibrant community spirit, demonstrated every Halloween when the street closes for the city's scariest family event: Nightmare on Pacific. The homes proximity to Bloor Street West ensures easy access to amenities, shops, restaurants and green grocers, with excellent transportation links to downtown Toronto and beyond. **** EXTRAS **** A separate finished studio above the garage (rebuilt w permits in '05); New front hardscaping and mutual drive stonework; Leaf guards; Hickory hardwood throughout; Dining peninsula/breakfast bar; Primary suite w 3pc WR and walk-in closet. (id:24801)
Bosley Real Estate Ltd.
106 Pine Crest Rd
Toronto, Ontario
Nestled on one of the quietest & most coveted streets in High Park, this enchanting 4-bedrm, 2-bath detached residence merges historic allure w/contemporary upgrades. Premium 27-ft lot, w/legal front pad parking & a garage. Modern, east-facing front veranda w/aluminum railings & maint-free decking, setting the stage for the warmth & character that await inside. Step through the front door & be greeted by the original oak staircase, stained glass window, & a practical closet. A living room adorned with w/hardwd flrs, picturesque window, & fireplace, creating a cozy yet elegant ambiance. Seamless flow into the formal dining rm, w/2 stained glass windows & views of the lush backyard, makes for an inviting gathering setting. Culinary adventures await in the eat-in kitchen, spotlighting quartz counters, new S.S. appliances, & sliding doors to the backyard oasis. The backyard is a secluded retreat w/a large deck w/pergola, flagstone patio, raised garden bed, & an updated garage converge. **** EXTRAS **** Ascend to the 2nd flr, where 4 bedrms offer personal havens for relaxation & reflection. Modern 4-pcbathrm, w/a soaker tub, complements the charm of hardwood floors, a 2nd fireplace, & more stainedglass windows that adorn this level. (id:24801)
RE/MAX Ultimate Realty Inc.
#16 -371 Wallace Ave
Toronto, Ontario
Welcome to Wallace Station Lofts! Experience luxury loft living in this rarely offered 1141 sqft, multi-level, converted factory loft unit! Located in the vibrant Junction Triangle, this boutique gem boasts authentic Douglas Fir post and beam construction and a stunning open-concept layout with a main level primary bedroom plus 2 loft-style upper rooms, currently used as a bedroom and office. Enjoy expansive 14ft ceilings, hardwood floors, exposed brick and ductwork, with floor to ceiling east facing windows complemented by custom blinds. Perfect for entertaining, the open concept living space with the gas fireplace and Juliette balcony add abundant natural light, warmth and charm. The additional square footage found in the two upper rooms provide flexibility - walk-in closet dressing room, office space, den, bedrooms or yoga retreat or whatever suits your lifestyle. Retreat to your frosted glass bathroom to soak & unwind in the whirlpool tub. Located in the Junction Triangle, close to everything and especially transit and cycling friendly with the Bloor Subway Line, UP Express and West Toronto Railpath just moments away. Vibrant, revitalized area with great restaurants, shops, breweries, parks and so much more. **** EXTRAS **** Exclusive use of a storage locker and a separately deeded surface parking spot. (id:24801)
Royal LePage Estate Realty
#1512 -100 Quebec Ave
Toronto, Ontario
Welcome to the perfect High Park family home & OVO40s favorite spot for unwinding and entertaining! An executive; rarely offered 3 bed corner unit featuring a tremendous amount of outdoor space-3 terraces! This nearly 1200 sq ft unit has been renovated with timeless finishes throughout. It features a gorgeous large kitchen with S/S appliances and a walk out to one of the terraces. The formal living and dinning are a bright open concept space featuring floor to ceiling windows and capture unbelievable views of the city and lake! (wait until you see the sunsets from here!)The primary suite is a retreat featuring w/I closet, and an ensuite. Have your am coffee on the balcony just off of your primary suite and enjoy the serenity of the surrounding greenery and Lake Ontario. The other 2 bedrooms are spacious, offer large closets and are perfect for any growing family. **** EXTRAS **** The perfect home for the adventurous family, downsizer/ retiree. Steps to the subway, a stone throw away from High Park. the kind of complex that can accommodate any lifestyle! (id:24801)
RE/MAX Professionals Inc.
86 Kenneth Ave
Toronto, Ontario
Welcome to 86 Kenneth Ave, an updated 2 storey 3 bedroom home in the sought-after High Park neighbourhood! Ideally situated just a short walk from Keele subway station, as well as the GO and UP stations, all of which can get you downtown quickly. This family home is also close to the beautiful High Park, as well as 3 popular high street strips: The Junction, Roncesvalles Village, and Bloor West Village. We are also in the catchment for top rated schools, Indian Rd Cres Public school and Humberside Collegiate. The bright and spacious main floor features an open concept living and dining room with hardwood floors, and a main floor powder room. The sun filled kitchen has stainless steel appliances, lots of storage, and a walk out to the back yard. The second floor has a 4 piece bathroom and three bedrooms, including a large primary bedroom with a lovely bay window and wall-to-wall closets. The lower level has a 3 piece bathroom and a bedroom that can also be used as a recreation room, or office. The separate entrance and separated laundry area makes it possible to turn the lower level into an apartment. From the kitchen there is a walk out to a large, landscaped backyard, a perfect spot to hang out with family and friends. What a great opportunity to live in a well established family neighbourhood! Just move in and enjoy! *A parking spot is potentially available to rent, please contact for more information* (id:24801)
RE/MAX West Realty Inc.
#403 -45 Sousa Mendes St
Toronto, Ontario
Where do I start? Let's begin with a warm welcome to Wallace Walk, a hidden gem nestled in the heart of The Junction Triangle. Imagine a place where urban vibes meet the warmth of a close-knit community. Wallace walk is the gateway to the best of both worlds. Just a short walk to Dundas West Station or the UP Express, you'll have easy access to the vibrant pulse of the city. Craving a culinary adventure? Explore the diverse array of pubs, cafes and restaurants within walking distance. Picture an open-concept haven where living, dining and kitchen spaces flow effortlessly. Floor to ceiling windows allow the natural light to flood in on all floors. Approximately 1800 sq ft of comfortable living space with 4 bedrooms and 3 bathrooms can only mean ample comfort. And don't forget the roof top terrace, a private retreat for bringing friends together for a summer BBQ and catching a spectacular sun set. This unit has 2 parking large spots ideal for larger vehicles and perfect for busy families or professionals. Come for a look and see for yourself. **** EXTRAS **** POH on Saturday and Sunday from 2pm - 4pm. (id:24801)
Royal LePage Real Estate Services Ltd.
88 Fairview Ave
Toronto, Ontario
Welcome to 88 Fairview Ave, an elegant 2 1/2 storey 4 bedroom renovated home with first class finishes throughout. The main floor features a recently renovated kitchen with quartz counters & stainless steel appliances, spacious living & dining rooms with refinished hardwood floors, and tucked-away powder room & laundry. From the kitchen there is a walk-out to a large deck with Ipe Brazilian hardwood, a patio with a built in umbrella, and a deep back yard with artificial turf. On the second level there is a large primary bedroom with a huge, fully organized walk-in closet. There are also two other bedrooms, each with double closets which have built in organizers, and a renovated 4 piece bathroom with a heated floor. The third level is a bright, airy fourth bedroom with a large sitting area and a fireplace. There is also roughed-in plumbing for a potential ensuite bathroom. The lower level features a large open rec room with high ceilings and a renovated 3 piece bathroom with a heated floor. The spacious garage has been finished with Gladiator panels to provide tons of flexible wall storage, and the laneway qualifies for a laneway suite up 1,640 sq ft. The garage also has a 240 volt Tesla charger. What a great location! This home is at the nexus of three of west Toronto's most popular family neighbourhoods. We're within walking distance from the shops & restaurants in The Junction & Bloor West Village; to the beautiful High Park; and to the Runnymede subway station. We are also in the catchment for top rated Humberside Collegiate. A list of notable features and recent improvements is attached. This home is in top shape mechanically, and we have a well-above-average inspection report to share with interested buyers. **** EXTRAS **** Automatic sprinkler systems front and back, Automated wired outside lighting front and back, Metal roof on house and garage, 200 amp service, Back flow valve, Gladiator wall panels in garage, high ceilings in basement, all levels insulated (id:24801)
RE/MAX West Realty Inc.
62 Harshaw Ave
Toronto, Ontario
Experience the pinnacle of sophisticated living in this exquisite 4+1 bedroom, 5 bathroom home, nestled in the sought-after Lambton-Baby Point neighbourhood. This architecturally stunning property spans four levels, each meticulously designed to offer the ultimate in comfort and style. Step into the foyer, featuring a spacious closet and a convenient powder room. The main living room boasts impressive 10-foot ceilings with a bright, south-facing view. Here, the fireplace creates a warm ambiance, and glass doors lead out to a charming front balcony. The chef's kitchen is a culinary dream, equipped with top-of-the-line appliances, and seamlessly transitions into the dining area which opens to a lovely back porch and well-manicured yard, perfect for entertaining. On the second floor, discover three beautifully appointed bedrooms, each with organized closet space and plenty of natural light. The floor includes two bathrooms, a large south facing balcony, a dedicated laundry room, and a discreetly located office, ideal for remote work or study. Ascend to the private primary suite, a true sanctuary featuring a luxurious 5-piece ensuite bathroom, a spacious walk-in closet, and an expansive sun-drenched terrace offering breathtaking views, perfect for morning coffees or evening retreats.The lower level offers versatile space with endless possibilities, ready to serve as a home theatre, gym, or multi-purpose room. A convenient walk-up leads directly to the backyard, enhancing flow and accessibility. This home includes a 1.5-car garage and additional driveway parking for two cars. Notably, an elevator connects all floors, offering convenience & accessibility. This property is a remarkable blend of elegance & functionality, located in one of the city's most desirable neighbourhoods. It promises a lifestyle of unparalleled comfort and prestige. **** EXTRAS **** Smart Home With Security System. Spectacular Location With All Amenities At Your Doorstep In Bloor West Village, Jane St & Junction. Close To Schools, Parks, Trails, Transit (Jane Station 7 min walk) & More. (id:24801)
Keller Williams Co-Elevation Realty
7 Grafton Ave
Toronto, Ontario
Bright and airy home just steps from the cafes, ice cream stores, shops and local grocery stores of Roncesvalles Ave. Go for a walk or bike ride across the pedestrian bridge to the Martin Goodman Trail along the waterfront and it's many amenities and parks. 2 car garage from back laneway! Previous addition in the back allows for an extended kitchen w/center island and tons of cabinets plus a bonus mudroom & breakfast area with a juliette balcony that overlooks the private Low maintenance backyard with European charm. High ceilings and big windows! Enclosed front porch. House is currently rented to an amazing family who treat it like their own. They would love to stay! **** EXTRAS **** Basement has a separate entrance to the back side of the home! Super quiet one way street! Steps To Roncesvalles Ave, pedestrian bridge to waterfront, Sunnyside Beach, High Park, Ttc, schools, shopping, cafes, restaurants & more! (id:24801)
RE/MAX Hallmark Realty Ltd.
#312 -25 Ritchie Ave
Toronto, Ontario
Welcome To This One Bedroom + Den Unit In The Roncesvalles Lofts. This Stunning Unit Has So Much To Offer Including Pot Lights, Quartz Counters, Large Kitchen Island And Full Size Stainless Steel Appliances. Oversized Windows For Lots Of Natural Light. Beautiful Large Spa-Like Bathroom. Come Fall In Love Today. (id:24801)
Century 21 Regal Realty Inc.
303 Maria St
Toronto, Ontario
Why pay maintenance fees for a townhouse when you can step into the charm of Maria Street's vibrant Junction neighborhood with this updated detached home? Boasting an open-concept layout and a finished basement, this gem is located in park heaven with four parks and a long list of recreation facilities within a 20-minute walk (literally steps to Maria Street Parkette) and transit options just out the door. Watch the world go by from the fenced front yard as you sip your morning coffee. Inside, hardwood floors and pot lights create an inviting ambiance in the spacious living and dining area, perfect for entertaining. The galley kitchen, part of a thoughtful addition, leads to a bright, private backyard oasis complete with a hot tub for ultimate relaxation. Upstairs, two bedrooms offer ample space, while the basement provides flexibility for an extra bedroom, family room, or workspace, along with a two-piece bath and laundry room. Outside, a detached garage with extra storage adds convenience, accessible from the laneway behind the home. With essential updates already completed, including a newer roof and HVAC systems, drainage system and sump pump as well as a new washer/dryer, peace of mind comes standard. Maria Street's proximity to excellent schools, local eateries, breweries, and shops offer diverse experiences, enhancing its appeal. At the same time, abundant parks, and convenient transit options make it perfect for kids and commuters. Explore the unique blend of classic homes and modern builds that define the area, with downtown and the airport just a short trip away via the UP Express from nearby Bloor West and Roncy. **** EXTRAS **** Much unsexy money already spent including a newer roof on the house/garage, a sump pump/draining system in the basement & a newer furnace, A/C & hot water tank. And its had a nice new fresh coat of paint to get it ready for its close-up. (id:24801)
Bspoke Realty Inc.
154 Galley Ave
Toronto, Ontario
Welcome to this impeccably cool detached Edwardian gem on Galley Ave, steps from Roncesvalles Ave. Lovely deep front porch. Main Floor Renovated ( 2022) by Dart Studio blending classic charm w/ contemporary flair. Enjoy this sunny open concept layout w/hardwood floors throughout. The chef-inspired kitchen boasts top-of-the-line appliances. Retreat to the backyard oasis w/large deck & versatile shed/studio (2021). Main bedroom features grand bay window & ample closet space. All 4 bedrooms are bathed in light & generously sized. Lower Level offers a nanny or rental suite w/separate entrance. High Efficiency heating system (2022) & hot water on demand (2022) ensure worry free comfort. Discover vibrant Roncesvalles, close to High Park & Sorauren Park, shops & restaurants. Easy street parking w/permits. Walk score 96/ Transit Score 78. Very convenient access to TTC, Lakeshore & Gardener,427 and UP express. (id:24801)
Bosley Real Estate Ltd.
283 Wright Ave
Toronto, Ontario
Welcome to 283 Wright Avenue. Artfully designed by MacKneson Design, this home is a true showstopper and captures timeless architecture. From the English cottage style pocket doors to soaring cathedral ceilings, every detail has been carefully considered. Enjoy spacious living areas throughout, gourmet kitchen, elegant formal dining room, incredible Primary suite, skylights in front bedrooms/office and hallway, white oak hardwood floors throughout. The finished basement is perfect for family movie nights with heated floors and 8 ceilings. Easily create an in-law suite. Gardeners delight in private backyard with coy fish pond, and a detached garage. Located steps to High Park and the all the fantastic restaurants, coffee shops, boutique shopping and vibrant culture of Roncesvalles. (id:24801)
Keller Williams Portfolio Realty
17 Indian Road Cres
Toronto, Ontario
High Park at its finest. Large 4 bedroom family home in the heart of High Park North. This stunning home has been recently renovated. Located just moments to Bloor Street West, standing tall above the street with a welcoming front porch. Impressive design throughout. Foyer with heated floors and custom built-ins welcome you into the main living space. Open concept main floor features an option for a wood-burning fireplace, gorgeous white oak hardwood floors, bespoke millwork, custom media console and an exposed brick feature wall. The chef's kitchen boasts an abundance of storage, gas range, porcelain counter tops, and a large centre island. Wonderful natural light throughout. Functional layout. Exquisite primary bedroom overlooks the tree tops and features its own south facing private terrace and a sizeable walk-in closet. 2nd floor spa-like 5 pc family bathroom with heated floors and a gas fireplace. 3rd floor offers 2 bedrooms and a walkout option for a roof top deck. Finished lower level currently set up as a one bedroom in-law/income generating suite. Low-maintenance backyard with garden shed. Convenient rear 2 car tandem parking off the laneway. Highly desirable High Park neighbourhood. Outstanding schools, neighbours and community. A short walk to the subway, Up Express, High Park and fantastic local shops, cafes and restaurants. **** EXTRAS **** Fridge, gas stove/oven, hood vent, dishwasher, washer + dryer, basement fridge, basement stove, all window coverings, all ELF's, bathroom mirrors & mirror in walk-in closet, Nest doorbell & Nest camera in backyard. (id:24801)
RE/MAX West Realty Inc.
105 Baby Point Rd
Toronto, Ontario
Located in Toronto's prestigious Baby Point neighbourhood, this 1952 built, mid-century modern home sits on a 62 x 153 foot lot! This gracious home boasts 4 beds and 3 baths, blending sleek design and functional comfort, for urban living. Clean lines, glass brick, and expansive windows create a striking facade integrating with perennial gardens and mature trees. Inside the high ceilings, refinished hardwood floors, and a gas fireplace welcome guests to this open concept living space, which is flooded with natural light. There is a main floor powder room and a seperate den, which is a perfect as a dedicated office space. The renovated kitchen features new cabinetry, quartz countertops, and stainless steel appliances. Enjoy an island for casual dining in the kitchen and a separate dining area for formal occasions. A door off the eat-in kitchen leads to a tranquil outdoor patio space. This very private backyard overlooks beautiful perennial gardens and an expansive reverse-ravine lot. Upstairs, the primary suite offers a newly renovated 4-piece ensuite, while three additional bedrooms share a charming updated 4-piece bathroom. The finished basement provides fabulous extra living space. Perfect as a recreation room, home gym or theatre. The laundry room boasts tons of storage and access to the attached garage. Baby Point is one of Toronto's most sought after neighbourhoods. It offers a warm community vibe, with access to the exclusive Baby Point Club for tennis, lawn bowling and countless social events. Just a short stroll to TTC, shops, and restaurants in Baby Point, Bloor West Village, and The Junction. Just minutes to the Gardiner, QEW, 427 and Pearson Int'l. Location, Location, Location as they say, this home is move in ready and waiting for you! **** EXTRAS **** Just steps to the Humber River where you'll find an expansive trail system connecting you to the rest of the city and the waterfront. Short walk to excellent neighbourhood schools including Humbercrest PS and St Pius ES (id:24801)
Royal LePage Real Estate Services Ltd.
847 Gladstone Ave
Toronto, Ontario
This Exquisite Turn-Key Fully Rebuilt Semi Is The One You Have Been Waiting For! Every Detail Speaks To Quality and Comfort. Its Location In Dovercourt Village, Just a Short Stroll From Dufferin Station, Offers Both Convenience and Charm. The Open-Concept Spacious Layout, With High Ceilings On The Main Level, Creates an Inviting Atmosphere Perfect For Gatherings or Relaxation. Modern Kitchen, Complete With Brand New Stainless Steel Appliances and Ample Pantry Storage, Is a Chef's Delight. With Three Generously Sized Bedrooms, Potlights, Hardwood Floors and Smooth Ceilings Throughout, This Home Exudes Both Style and Comfort. And Let's Not Forget The Primary Bedroom With Its Bright Bay Windows, Adding an Extra Touch Of Elegance To This Already Stunning Property. Second Floor Laundry. With The Perfect Blend Of Urban Convenience and Neighborhood Charm Which Consists of an Easy Access To TTC Subway, Shopping On Bloor, Grocery Stores, Schools, Walking Distance To Dovercourt & Dufferin Grove Parks and The Trendy Shops and Restaurants Of Bloorcourt and Bloordale, Glamour Indeed Awaits at 847 Gladstone! **** EXTRAS **** Large Backyard Could Be Potentially Turned Into a Laneway Parking. Incl: Nest Thermostat, Gas Range, B/In Fridge, Hood Microwave, Built In Dishwasher, Washer & Dryer. All Designer Light Fixtures. (id:24801)
Right At Home Realty
#1106 -1638 Bloor St W
Toronto, Ontario
This impeccable 2+1 fully upgraded condo at 1638 Bloor Street W offers a panoramic north view and is conveniently located just a short walk from the stunning High Park. The attention to detail is evident throughout the unit, with features such as state of the art Miele appliances, custom bathroom vanities and fixtures, custom light fixtures, high tec wall outlets and gorgeous wide planked engineered wood floors . The building itself provides an array of amenities including a board room, concierge service, event room, guest suite, parking, and more. With its great location and impressive features, this High Park North condo is a fantastic choice for those looking to enjoy urban living at its finest. **** EXTRAS **** Large 2nd Bdrm W 4Pc Ensuite.Proper +1/Office/3rd Bedroom/Dining Rm W/Door.2Pc Powder Room For Guests. Locker. Steps To Subway/Ttc, Bloor West Village, High Park, & So Much More! See Virtual Tour (id:24801)
Blue Door Realty Group Inc.
“There is no such thing as a small real estate deal, each one involves significant life decisions. Whether it happens quickly or over an extended period of time, working with a real estate practitioner who never loses sight of -it’s about you, is of paramount importance.
Let me help…”
– CHANDER CHADDAH


SUTTON GROUP ASSOCIATE BROKERAGE, INDEPENDENTLY OWNED & OPERATED



