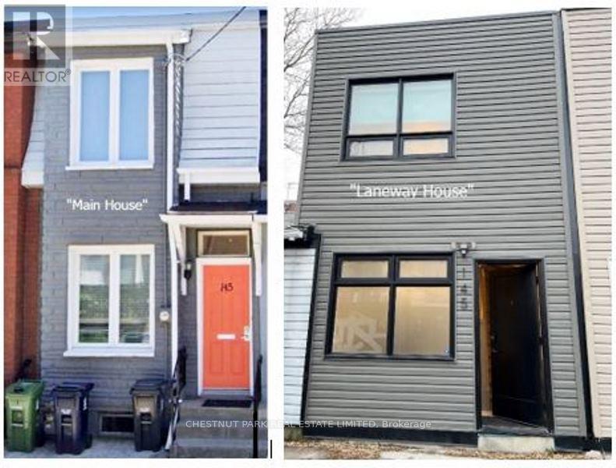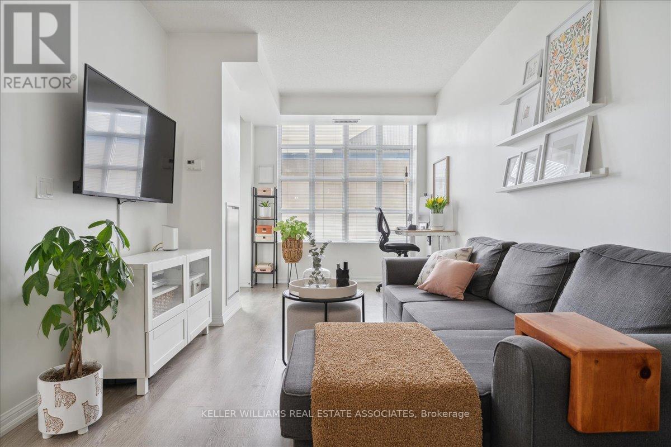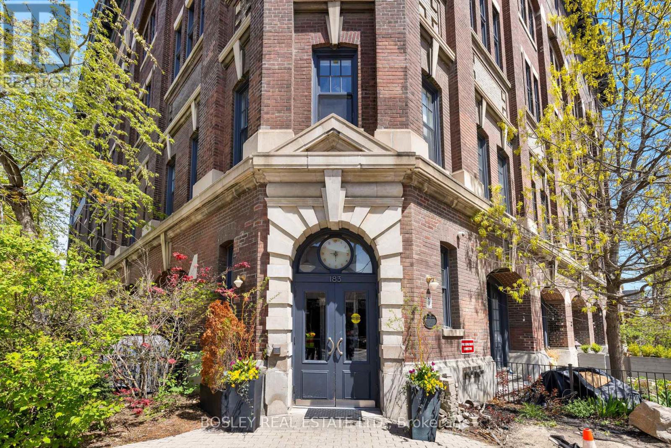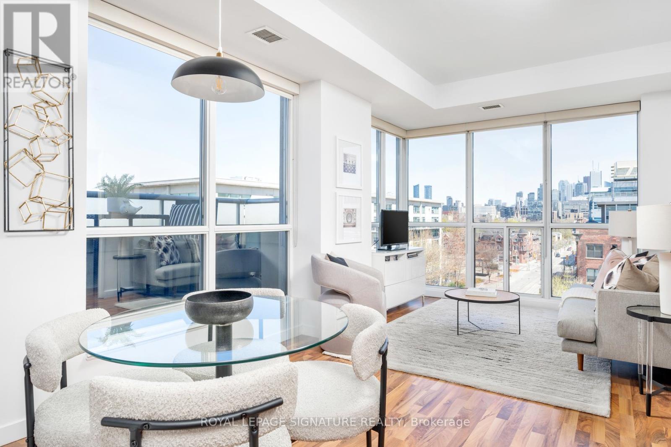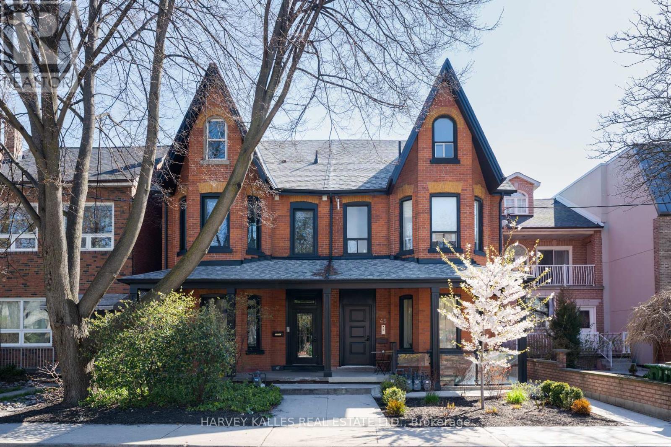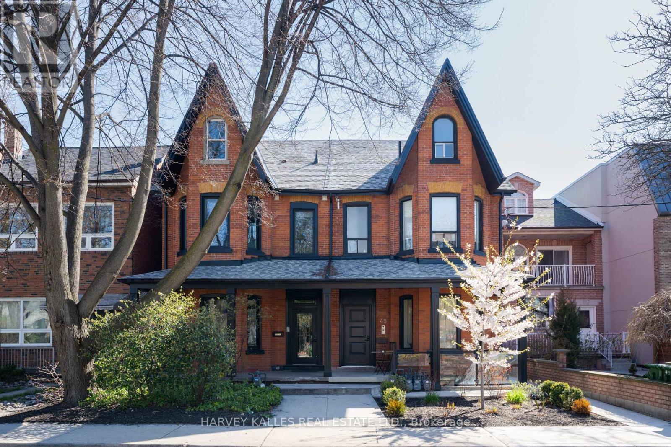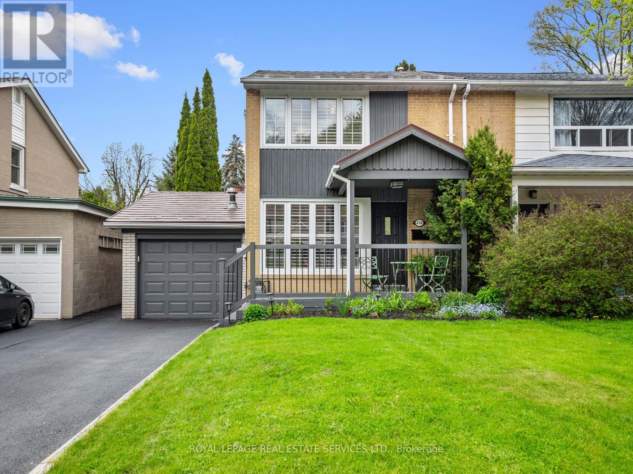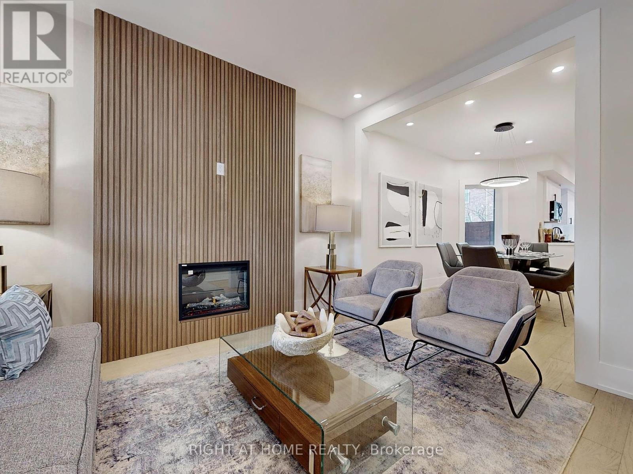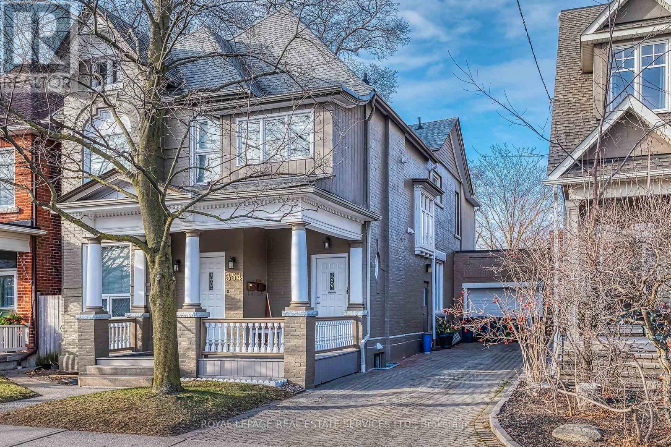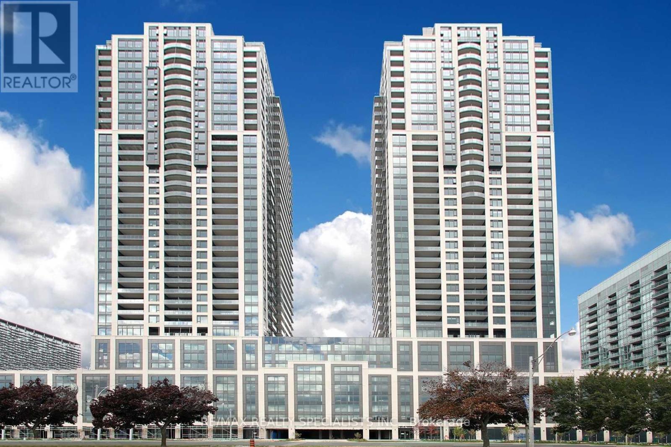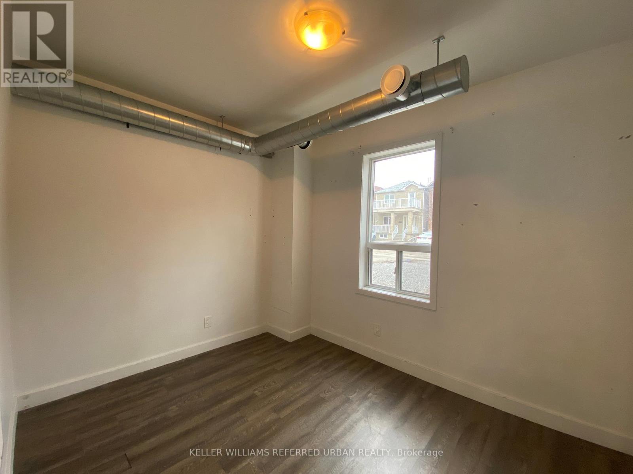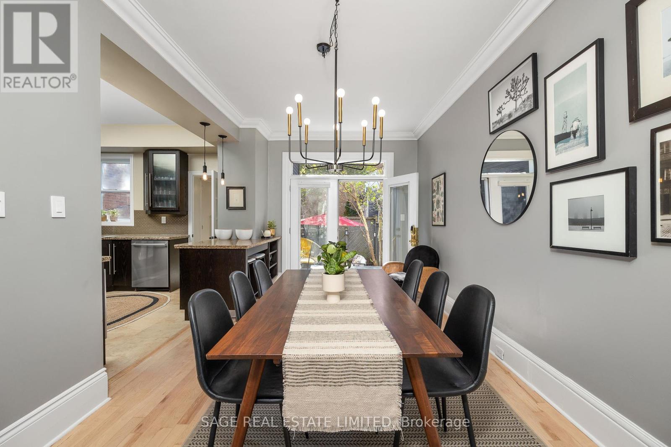Chander’s Listings
Roncesvalles and Surrounding Area Listings
If this is your first time visiting this page, you will need to Accept the Terms of Use Agreement set out by CREA in order to see the active listings.
145 Wolseley St
Toronto, Ontario
This quaint home boasts character & charm! The property is in the very desirable, trendy area of Queen West, just around the corner from Queen & Bathurst! *****A bonus to this property is that it comes with a second dwelling a gorgeous laneway house that has been incredible for generating rental income!**** The main house also has potential for a basement in-law suite. Shared patios between main & laneway houses. Upper & Ground room details relate to the laneway house. **** EXTRAS **** Main: ELF, window cvrgs, kitchen appliances (stove, refrig., b/in DW, b/in microwave), clothes W/D Laneway: ELF, window cvrgs, appliances (stove, refrig., b/in DW, microwave, clothes W/D, queen bed,sofa bed, storage box, 2 bar stools (id:24801)
Chestnut Park Real Estate Limited
#303 -85 East Liberty St
Toronto, Ontario
Take advantage of the opportunity to own this dream move-in-ready condo in the heart of Liberty Village. Perfect for first-time home buyers, this meticulously maintained one-bedroom, one-bathroom unit features luxuriously tall 9' ceilings, full-size stainless steel appliances and modern high-end finishes throughout. Large west-facing windows let the sun shine through while ensuring your absolute privacy. Step out onto your cozy balcony and listen to the roars of games at nearby BMO Field or concerts at Budweiser Stage. Enjoy the comfort of living on a low floor by taking the stairs and avoiding the busy elevators - an added perk for dog owners. Immerse yourself in a vibrant community with trendy cafes, restaurants, shops, and events year-round, all within walking distance. The building boasts endless amenities, including a bowling alley, golf simulator, yoga studio, games room, pool, gym, private courtyard and rooftop party room to entertain guests. Enjoy easy access to public transportation (TTC and GO Transit within a 10-minute walk) and the nearby QEW highway to get in and out of the city comfortably. (id:24801)
Keller Williams Real Estate Associates
#211 -183 Dovercourt Rd
Toronto, Ontario
Experience the epitome of urban living in this west facing 2-bedroom, 2-bathroom loft nestled within the historic walls of a converted bread factory. The perfect blend of modern comfort and industrial charm, this loft features a spacious primary bedroom with an ensuite bath and a walk-in closet, offering both luxury and convenience. The exposed ductwork and lofty 13' ceilings, are a testament to the building's industrial heritage. The open-concept living space flows seamlessly, perfect for both intimate gatherings and quiet nights in. With large windows inviting abundant afternoon light, and a kitchen equipped with modern appliances, this loft promises a lifestyle that is as unique as it is irresistible. Welcome home to the perfect fusion of history and contemporary elegance! **** EXTRAS **** The best of city living at your doorstep. Trendy cafes, chic boutiques, and renowned restaurants just steps away. Enjoy easy access to public transportation, Trinity Bellwoods Park and the best of Queen West! (id:24801)
Bosley Real Estate Ltd.
#721 -1005 King St W
Toronto, Ontario
Who says you don't deserve two of everything? This rarely available, show-stopping, light-filled corner unit in DNA 2 on King West boasts two bedrooms, two full bathrooms, and TWO awesome balconies! All of this and parking & locker to boot. This bright & spacious condo features breathtaking views over Massey Harris park, the downtown skyline and CN Tower to the east, and Trinity Bellwoods to the north. With high ceilings (9 feet!) and floor-to-ceiling windows, #721 offers an abundance of natural light throughout. The open concept kitchen, dining and living space features a kitchen island, granite countertops, ample storage and stainless steel appliances. Walk-out to the large balcony on the north side of the suite, with views to the east & west up-and-down King street. The completely private primary bedroom has two large closets, a 4-piece ensuite bathroom, and a walkout to the east-facing balcony. The welcoming entrance/foyer has a large coat closet & low-profile shoe rack system. With TTC access just outside your front door, a Wine Rack and Starbucks right in the building, and a grocery store across the street, this condo offers all the creature comforts you could ask for! Just a short stroll to the vibrant Ossington Strip & Trinity Bellwoods Park, DNA 2 sits nestled between the trendy shops of Queen West & the modern conveniences of Liberty Village. You really are at the centre of it all with this exceptional unit! Building amenities include: concierge, gym, rooftop party room, huge rooftop terrace with lounge areas & BBQs, and visitor parking. **** EXTRAS **** See Multimedia/Virtual Tour Link For More Photos, Video, 3D Tour, Floor Plan & Property Details. Open Houses: Saturday 12:00 - 2:00 & Sunday 3:00 - 5:00. (id:24801)
Royal LePage Signature Realty
47 Northcote Ave
Toronto, Ontario
Like its sister property #45 Northcote Avenue is a Legal Fourplex, offering the most exciting real estate in the West Queen West area of Toronto, 45 and 47 Northcote Avenue's beautiful Victorian era brownstone with optimum income for owners who intend to live here and rent out a part of the home - perfectly set up for private separate and exclusive living. It;s a live-in Investment - a property in a great location where as your lifestyle and family expands, so can you rfootprint. For a pure investor you are maximizing rent and taking advantage of future price appreciation in the hootest real estate pocket of Toronto. Beaconsfield Village's Northcote is book-ened by dreamy Beaconsfield Avenue with its mid-1800s brownstones and fabulous coach houses, anchored by Queen West's famous Drake hotel and The Gladstone. Torontonians call this area their ""favourite to hang out"", meet up their friends, or start a life together. Top restaurants, fantastic dessert and coffee shops, and famous bars. This 3 Story Bay and Gable legal fourplex (with all 4 units above grade) provides an entire full walkout basement that already has approvals (2018) to be turned into a huge separate apartment. 47 Northcote backs onto a laneway that already houses multiple incredible coach houses. From its rooftop deck the Toronto Skyline views are incredible. #45 & #47 together span 43+ feet of frontage and approximately 123 feet of depth. See the attachments for Financials. #45 / are available to be purchased together or separately. Ask us about optimizing revenue here. With already approved expansion plans, financials will surely go up. **** EXTRAS **** Multiple Parking spots at rear, via laneway. All appliances, HVAC equipment included. (id:24801)
Harvey Kalles Real Estate Ltd.
45 Northcote Ave
Toronto, Ontario
Like its sister property @ #47 Northcote Avenue, this brownstone beauty at #45 Northcote Avenue offers the most exciting real estate in the West Queen West area of Toronto. Victorian era brownstone with optimum income for owners who intend to live here or investors maximizing rents and future price appreciation. #45 was also approved for expanding the 3rd level even more. Most visitors comment how great the basement apartment is, with high ceilings, huge windows wells allowing natural light & a separate entrance through front of house. Spacious modern apartments with own ensuite laundry, separately metered and with own temperature controls. Floors were additionally insulated for sound and thermal. This is a 3 Story Bay and Gable legal fourplex 45 Northcote backs onto a laneway that already houses multiple incredible coach houses. With its sizable backyard, #45 Northcote as well as #47 could house a coach house that would rival all others. prefer to keep the backyard as parking? Between the two properties you have room for as many as 6 cars. #45 & #47 together span 43 feet of frontage and approximately 123 feet of depth. Financials upon request. #45 / are available for purchased together, or separately. Current rents lead to top of market CAP rates, with tenants paying own utilities. Ask us how you might optimizing revenue even further. With already approved expansion plans, financials will surely go up. Beaconsfield Village's Northcote is book-ened by dreamy Beaconsfield Avenue with its mid-1800s brownstones and fabulous coach houses, anchored by Queen West's the famous Drake hotel and The Gladstone. Torontonians call this area their favourite to hang out,. Top restaurants, fantastic dessert and coffee shops, and famous bars. **** EXTRAS **** Multiple Parking spots at rear, via laneway. All appliances, HVAC equipment included. (id:24801)
Harvey Kalles Real Estate Ltd.
236 St Marks Rd
Toronto, Ontario
Welcome to 236 St Marks, a beautifully updated and modernized semi-detached home located in the stunning Humber Valley area of Lambton - Baby Point. This unique family-friendly community is located just west of Jane Street, in a beautiful and quiet enclave a stones throw away from the Humber River, Magwood and Etienne Park. This is the perfect location to feel like you are living in the country yet still in the city with direct access to Bloor St West, Baby Point, The Junction, and The Kingsway. The property has been lovingly updated to include a gourmet kitchen with an eat-in breakfast area with stainless steel appliances. The spacious living room has hardwood floors, a south facing picture window and gas fireplace, making it a cozy and sun-filled room for family gatherings. Step through french doors at the rear of the home onto a deck for seamless entertaining. The second floor has a bright primary bedroom with custom built-in closets, and a second and third bedroom are perfect for the kids or home office. New broadloom has been laid, and hardware and light fixtures are updated to give this home a modern feel. Interior walls have been painted, as well as the front porch & rear deck. The generous recreation room is ideal for family movie nights or for working from home. An additional room houses the laundry, a 2-piece bathroom, all storage needs and the mechanics. The pretty exterior of the home has had extensive work, with a garage and a finished driveway for 2 cars, a painted porch at the front, a covered deck and gardens at the rear for the kids to play and to host family and friends. The homeowners have completed numerous upgrades to this home, which now offers a fabulous opportunity for a new owner to just move in and enjoy the home and all the area has to offer. **** EXTRAS **** Access to TTC network (Old Mill and Jane station). Close to Summerhill mkt and local cafe and restaurants - Campo, Queen Marguerita, Mad Mexican, Ernies Icebox to name a few. Family and social gatherings at Baby Point Club & Lambton House. (id:24801)
Royal LePage Real Estate Services Ltd.
847 Gladstone Ave
Toronto, Ontario
This Exquisite Turn-Key 2024-Fully-Rebuilt Semi Is The One You Have Been Waiting For! Every Detail Speaks To Quality and Comfort. Its Location In Dovercourt Village, Just a Short Stroll From Dufferin Station, Offers Both Convenience and Charm. The Open-Concept Spacious Layout, With High Ceilings On The Main Level, Creates an Inviting Atmosphere Perfect For Gatherings or Relaxation. Modern Kitchen, Complete With Brand New Stainless Steel Appliances and Ample Pantry Storage, Is a Chef's Delight. With Three Generously Sized Bedrooms, Potlights, Hardwood Floors and Smooth Ceilings Throughout, This Home Exudes Both Style and Comfort. And Let's Not Forget The Primary Bedroom With Its Bright Bay Windows, Adding an Extra Touch Of Elegance To This Already Stunning Property. Second Floor Laundry. With The Perfect Blend Of Urban Convenience and Neighborhood Charm Which Consists of an Easy Access To TTC Subway, Shopping On Bloor, Grocery Stores, Schools, Walking Distance To Dovercourt & Dufferin Grove Parks and The Trendy Shops and Restaurants Of Bloorcourt and Bloordale, Glamour Indeed Awaits at 847 Gladstone! **** EXTRAS **** Large Backyard Could Be Potentially Turned Into a Laneway Parking. Incl: Nest Thermostat, Gas Range, B/In Fridge, Hood Microwave, Built In Dishwasher, Washer & Dryer. All Light Fixtures. (id:24801)
Right At Home Realty
#upr Bk -354 Clendenan Ave
Toronto, Ontario
Perfectly located between Bloor West Village, High Park and The Junction. Recently renovated one bedroom apartment in a stately grand residence. This upper unit is open concept with a spacious deck overlooking the west facing backyard. Enjoy the sunsets after a long day of work. Stroll to Shops, Restaurants & the Subway Entrance. Prefer to travel above ground - One bus, steps away to St. George Station. A wonderful community. **** EXTRAS **** ""Other"" is Deck. No Smokers and pets assessed on an individual basis. Common Hall to be refreshed after you move in. Triple A Tenants Only Please. 613 interior and 87' deck. Dual Heat/AC Wall Mount Being installed in next 2 weeks. (id:24801)
Royal LePage Real Estate Services Ltd.
#ph03 -1926 Lake Shore Blvd W
Toronto, Ontario
Luxurious Penthouse condo, with a breathtaking view! 2 Bed, 2 Full Washrooms, Plus Den with High 10Feet ceiling and a Large Open Balcony. Perfect for An Home Office. Excellent Location With Direct Lake View. Immediately South Of High Park, Steps To Ttc & Bloor West Village, Shops And Schools.Located Across From Sunny side Park, Lake Ontario, Running & Biking Trails. **** EXTRAS **** Stainless Steel Fridge, Stove, Cooktop, B/I Microwave. B/I Dishwasher And Stacked Washer And Dryer.All Electrical Light Fixtures. (id:24801)
RE/MAX Realty Specialists Inc.
#1 -344 Bartlett Ave N
Toronto, Ontario
1 bedroom unit on ground floor with window facing backyard for lease. This home, situated in a vibrant neighbourhood, offers a cozy living space with well-appointed rooms, a functional kitchen, and a comfortable living area. Shared common space, living room, kitchen, dining and 2 bathrooms. Featuring modern light fixtures, exposed mechanical ducting, new appliances, central a/c and gas heating! The exterior boasts a well- maintained facade and a quaint backyard, perfect for relaxation and outdoor activities. Its location provides convenient access to local shops, parks, and public transportation. Property is professionally managed by Thriving Property Management. **** EXTRAS **** **FEMALES ONLY. ALL-FEMALE HOUSEHOLD** Property is professionally managed by Thriving Property Management. 1 Bedroom for lease of 3 bedroom unit, shared common areas. 1 parking available as first come first serve. (id:24801)
Keller Williams Referred Urban Realty
454 Runnymede Rd
Toronto, Ontario
It's A Size Sensation!!! This 2.5 Storey House W/ Its Top-To-Bottom Renovation Guarantees Easy Living For Years To Come! Step Up To The Re-Built Porch, Elevated Above The Side Walk Creating Incredible Privacy From Foot & Car Traffic. As You Swing Open The Front Door, You Are Greeted By A Rare & Spacious Entry W/ Statement Staircase & Plenty Of Room To Welcome Guests. Open-Concept Main Floor W/ Comfy Living Room, Large Dining Room & Modern Kitchen Designed For Both Living & Growing W/ Your Family. Large Windows & French Doors W/ Walkout To Backyard, Offers The Perfect Balance Of Morning & Afternoon Sunlight. Large Modern Kitchen Is Spacious W/ New Appliances & Costco-Sized Pantry + 2-Pc Powder Room Tucked Away. Head Up To The 2nd Floor, Where You'll Find A Layout That Is Perfect As Is Or Can Easily Be Customized To Your Family's Needs. Featuring 2 Large Bedrooms, And A Spacious Alternate Living Or Play Room Plus Sunroom Office. Continue Up The Freshly Carpeted Wool Stairs To The 3rd Floor, You Will Find 2 Sweet Bedrooms Both W/ Closets, Large Windows & A Full Size Modern Bathroom To Share. If Above Grade Wasn't Enough Space, Let's Talk About The Lower Level, A Functional Family Space That Works As A Playroom, A Music Den, Movie Room Or Office This Versatile Area Has You Covered!! Let's Not Forget The Perfect Low Maintenance Yard W/ Easy Walkout From Dining Room, Private & Filled W/ Afternoon Sunshine! Bonus: Large Shed With Power. **** EXTRAS **** ** Offers Welcome Anytime ** Very Easy Street Parking, Right Out Front - Drive By Any Time Of Day & See For Yourself! Top Rated Schools (Runnymede & Humberside) Mins To Bloor Shopping, Subway, 5th Bedroom Currently Used As Family Room. (id:24801)
Sage Real Estate Limited
Greater Toronto Listings
145 Wolseley St
Toronto, Ontario
This quaint home boasts character & charm! The property is in the very desirable, trendy area of Queen West, just around the corner from Queen & Bathurst! *****A bonus to this property is that it comes with a second dwelling a gorgeous laneway house that has been incredible for generating rental income!**** The main house also has potential for a basement in-law suite. Shared patios between main & laneway houses. Upper & Ground room details relate to the laneway house. **** EXTRAS **** Main: ELF, window cvrgs, kitchen appliances (stove, refrig., b/in DW, b/in microwave), clothes W/D Laneway: ELF, window cvrgs, appliances (stove, refrig., b/in DW, microwave, clothes W/D, queen bed,sofa bed, storage box, 2 bar stools (id:24801)
Chestnut Park Real Estate Limited
#303 -85 East Liberty St
Toronto, Ontario
Take advantage of the opportunity to own this dream move-in-ready condo in the heart of Liberty Village. Perfect for first-time home buyers, this meticulously maintained one-bedroom, one-bathroom unit features luxuriously tall 9' ceilings, full-size stainless steel appliances and modern high-end finishes throughout. Large west-facing windows let the sun shine through while ensuring your absolute privacy. Step out onto your cozy balcony and listen to the roars of games at nearby BMO Field or concerts at Budweiser Stage. Enjoy the comfort of living on a low floor by taking the stairs and avoiding the busy elevators - an added perk for dog owners. Immerse yourself in a vibrant community with trendy cafes, restaurants, shops, and events year-round, all within walking distance. The building boasts endless amenities, including a bowling alley, golf simulator, yoga studio, games room, pool, gym, private courtyard and rooftop party room to entertain guests. Enjoy easy access to public transportation (TTC and GO Transit within a 10-minute walk) and the nearby QEW highway to get in and out of the city comfortably. (id:24801)
Keller Williams Real Estate Associates
#211 -183 Dovercourt Rd
Toronto, Ontario
Experience the epitome of urban living in this west facing 2-bedroom, 2-bathroom loft nestled within the historic walls of a converted bread factory. The perfect blend of modern comfort and industrial charm, this loft features a spacious primary bedroom with an ensuite bath and a walk-in closet, offering both luxury and convenience. The exposed ductwork and lofty 13' ceilings, are a testament to the building's industrial heritage. The open-concept living space flows seamlessly, perfect for both intimate gatherings and quiet nights in. With large windows inviting abundant afternoon light, and a kitchen equipped with modern appliances, this loft promises a lifestyle that is as unique as it is irresistible. Welcome home to the perfect fusion of history and contemporary elegance! **** EXTRAS **** The best of city living at your doorstep. Trendy cafes, chic boutiques, and renowned restaurants just steps away. Enjoy easy access to public transportation, Trinity Bellwoods Park and the best of Queen West! (id:24801)
Bosley Real Estate Ltd.
#721 -1005 King St W
Toronto, Ontario
Who says you don't deserve two of everything? This rarely available, show-stopping, light-filled corner unit in DNA 2 on King West boasts two bedrooms, two full bathrooms, and TWO awesome balconies! All of this and parking & locker to boot. This bright & spacious condo features breathtaking views over Massey Harris park, the downtown skyline and CN Tower to the east, and Trinity Bellwoods to the north. With high ceilings (9 feet!) and floor-to-ceiling windows, #721 offers an abundance of natural light throughout. The open concept kitchen, dining and living space features a kitchen island, granite countertops, ample storage and stainless steel appliances. Walk-out to the large balcony on the north side of the suite, with views to the east & west up-and-down King street. The completely private primary bedroom has two large closets, a 4-piece ensuite bathroom, and a walkout to the east-facing balcony. The welcoming entrance/foyer has a large coat closet & low-profile shoe rack system. With TTC access just outside your front door, a Wine Rack and Starbucks right in the building, and a grocery store across the street, this condo offers all the creature comforts you could ask for! Just a short stroll to the vibrant Ossington Strip & Trinity Bellwoods Park, DNA 2 sits nestled between the trendy shops of Queen West & the modern conveniences of Liberty Village. You really are at the centre of it all with this exceptional unit! Building amenities include: concierge, gym, rooftop party room, huge rooftop terrace with lounge areas & BBQs, and visitor parking. **** EXTRAS **** See Multimedia/Virtual Tour Link For More Photos, Video, 3D Tour, Floor Plan & Property Details. Open Houses: Saturday 12:00 - 2:00 & Sunday 3:00 - 5:00. (id:24801)
Royal LePage Signature Realty
47 Northcote Ave
Toronto, Ontario
Like its sister property #45 Northcote Avenue is a Legal Fourplex, offering the most exciting real estate in the West Queen West area of Toronto, 45 and 47 Northcote Avenue's beautiful Victorian era brownstone with optimum income for owners who intend to live here and rent out a part of the home - perfectly set up for private separate and exclusive living. It;s a live-in Investment - a property in a great location where as your lifestyle and family expands, so can you rfootprint. For a pure investor you are maximizing rent and taking advantage of future price appreciation in the hootest real estate pocket of Toronto. Beaconsfield Village's Northcote is book-ened by dreamy Beaconsfield Avenue with its mid-1800s brownstones and fabulous coach houses, anchored by Queen West's famous Drake hotel and The Gladstone. Torontonians call this area their ""favourite to hang out"", meet up their friends, or start a life together. Top restaurants, fantastic dessert and coffee shops, and famous bars. This 3 Story Bay and Gable legal fourplex (with all 4 units above grade) provides an entire full walkout basement that already has approvals (2018) to be turned into a huge separate apartment. 47 Northcote backs onto a laneway that already houses multiple incredible coach houses. From its rooftop deck the Toronto Skyline views are incredible. #45 & #47 together span 43+ feet of frontage and approximately 123 feet of depth. See the attachments for Financials. #45 / are available to be purchased together or separately. Ask us about optimizing revenue here. With already approved expansion plans, financials will surely go up. **** EXTRAS **** Multiple Parking spots at rear, via laneway. All appliances, HVAC equipment included. (id:24801)
Harvey Kalles Real Estate Ltd.
45 Northcote Ave
Toronto, Ontario
Like its sister property @ #47 Northcote Avenue, this brownstone beauty at #45 Northcote Avenue offers the most exciting real estate in the West Queen West area of Toronto. Victorian era brownstone with optimum income for owners who intend to live here or investors maximizing rents and future price appreciation. #45 was also approved for expanding the 3rd level even more. Most visitors comment how great the basement apartment is, with high ceilings, huge windows wells allowing natural light & a separate entrance through front of house. Spacious modern apartments with own ensuite laundry, separately metered and with own temperature controls. Floors were additionally insulated for sound and thermal. This is a 3 Story Bay and Gable legal fourplex 45 Northcote backs onto a laneway that already houses multiple incredible coach houses. With its sizable backyard, #45 Northcote as well as #47 could house a coach house that would rival all others. prefer to keep the backyard as parking? Between the two properties you have room for as many as 6 cars. #45 & #47 together span 43 feet of frontage and approximately 123 feet of depth. Financials upon request. #45 / are available for purchased together, or separately. Current rents lead to top of market CAP rates, with tenants paying own utilities. Ask us how you might optimizing revenue even further. With already approved expansion plans, financials will surely go up. Beaconsfield Village's Northcote is book-ened by dreamy Beaconsfield Avenue with its mid-1800s brownstones and fabulous coach houses, anchored by Queen West's the famous Drake hotel and The Gladstone. Torontonians call this area their favourite to hang out,. Top restaurants, fantastic dessert and coffee shops, and famous bars. **** EXTRAS **** Multiple Parking spots at rear, via laneway. All appliances, HVAC equipment included. (id:24801)
Harvey Kalles Real Estate Ltd.
236 St Marks Rd
Toronto, Ontario
Welcome to 236 St Marks, a beautifully updated and modernized semi-detached home located in the stunning Humber Valley area of Lambton - Baby Point. This unique family-friendly community is located just west of Jane Street, in a beautiful and quiet enclave a stones throw away from the Humber River, Magwood and Etienne Park. This is the perfect location to feel like you are living in the country yet still in the city with direct access to Bloor St West, Baby Point, The Junction, and The Kingsway. The property has been lovingly updated to include a gourmet kitchen with an eat-in breakfast area with stainless steel appliances. The spacious living room has hardwood floors, a south facing picture window and gas fireplace, making it a cozy and sun-filled room for family gatherings. Step through french doors at the rear of the home onto a deck for seamless entertaining. The second floor has a bright primary bedroom with custom built-in closets, and a second and third bedroom are perfect for the kids or home office. New broadloom has been laid, and hardware and light fixtures are updated to give this home a modern feel. Interior walls have been painted, as well as the front porch & rear deck. The generous recreation room is ideal for family movie nights or for working from home. An additional room houses the laundry, a 2-piece bathroom, all storage needs and the mechanics. The pretty exterior of the home has had extensive work, with a garage and a finished driveway for 2 cars, a painted porch at the front, a covered deck and gardens at the rear for the kids to play and to host family and friends. The homeowners have completed numerous upgrades to this home, which now offers a fabulous opportunity for a new owner to just move in and enjoy the home and all the area has to offer. **** EXTRAS **** Access to TTC network (Old Mill and Jane station). Close to Summerhill mkt and local cafe and restaurants - Campo, Queen Marguerita, Mad Mexican, Ernies Icebox to name a few. Family and social gatherings at Baby Point Club & Lambton House. (id:24801)
Royal LePage Real Estate Services Ltd.
847 Gladstone Ave
Toronto, Ontario
This Exquisite Turn-Key 2024-Fully-Rebuilt Semi Is The One You Have Been Waiting For! Every Detail Speaks To Quality and Comfort. Its Location In Dovercourt Village, Just a Short Stroll From Dufferin Station, Offers Both Convenience and Charm. The Open-Concept Spacious Layout, With High Ceilings On The Main Level, Creates an Inviting Atmosphere Perfect For Gatherings or Relaxation. Modern Kitchen, Complete With Brand New Stainless Steel Appliances and Ample Pantry Storage, Is a Chef's Delight. With Three Generously Sized Bedrooms, Potlights, Hardwood Floors and Smooth Ceilings Throughout, This Home Exudes Both Style and Comfort. And Let's Not Forget The Primary Bedroom With Its Bright Bay Windows, Adding an Extra Touch Of Elegance To This Already Stunning Property. Second Floor Laundry. With The Perfect Blend Of Urban Convenience and Neighborhood Charm Which Consists of an Easy Access To TTC Subway, Shopping On Bloor, Grocery Stores, Schools, Walking Distance To Dovercourt & Dufferin Grove Parks and The Trendy Shops and Restaurants Of Bloorcourt and Bloordale, Glamour Indeed Awaits at 847 Gladstone! **** EXTRAS **** Large Backyard Could Be Potentially Turned Into a Laneway Parking. Incl: Nest Thermostat, Gas Range, B/In Fridge, Hood Microwave, Built In Dishwasher, Washer & Dryer. All Light Fixtures. (id:24801)
Right At Home Realty
#upr Bk -354 Clendenan Ave
Toronto, Ontario
Perfectly located between Bloor West Village, High Park and The Junction. Recently renovated one bedroom apartment in a stately grand residence. This upper unit is open concept with a spacious deck overlooking the west facing backyard. Enjoy the sunsets after a long day of work. Stroll to Shops, Restaurants & the Subway Entrance. Prefer to travel above ground - One bus, steps away to St. George Station. A wonderful community. **** EXTRAS **** ""Other"" is Deck. No Smokers and pets assessed on an individual basis. Common Hall to be refreshed after you move in. Triple A Tenants Only Please. 613 interior and 87' deck. Dual Heat/AC Wall Mount Being installed in next 2 weeks. (id:24801)
Royal LePage Real Estate Services Ltd.
#ph03 -1926 Lake Shore Blvd W
Toronto, Ontario
Luxurious Penthouse condo, with a breathtaking view! 2 Bed, 2 Full Washrooms, Plus Den with High 10Feet ceiling and a Large Open Balcony. Perfect for An Home Office. Excellent Location With Direct Lake View. Immediately South Of High Park, Steps To Ttc & Bloor West Village, Shops And Schools.Located Across From Sunny side Park, Lake Ontario, Running & Biking Trails. **** EXTRAS **** Stainless Steel Fridge, Stove, Cooktop, B/I Microwave. B/I Dishwasher And Stacked Washer And Dryer.All Electrical Light Fixtures. (id:24801)
RE/MAX Realty Specialists Inc.
#1 -344 Bartlett Ave N
Toronto, Ontario
1 bedroom unit on ground floor with window facing backyard for lease. This home, situated in a vibrant neighbourhood, offers a cozy living space with well-appointed rooms, a functional kitchen, and a comfortable living area. Shared common space, living room, kitchen, dining and 2 bathrooms. Featuring modern light fixtures, exposed mechanical ducting, new appliances, central a/c and gas heating! The exterior boasts a well- maintained facade and a quaint backyard, perfect for relaxation and outdoor activities. Its location provides convenient access to local shops, parks, and public transportation. Property is professionally managed by Thriving Property Management. **** EXTRAS **** **FEMALES ONLY. ALL-FEMALE HOUSEHOLD** Property is professionally managed by Thriving Property Management. 1 Bedroom for lease of 3 bedroom unit, shared common areas. 1 parking available as first come first serve. (id:24801)
Keller Williams Referred Urban Realty
454 Runnymede Rd
Toronto, Ontario
It's A Size Sensation!!! This 2.5 Storey House W/ Its Top-To-Bottom Renovation Guarantees Easy Living For Years To Come! Step Up To The Re-Built Porch, Elevated Above The Side Walk Creating Incredible Privacy From Foot & Car Traffic. As You Swing Open The Front Door, You Are Greeted By A Rare & Spacious Entry W/ Statement Staircase & Plenty Of Room To Welcome Guests. Open-Concept Main Floor W/ Comfy Living Room, Large Dining Room & Modern Kitchen Designed For Both Living & Growing W/ Your Family. Large Windows & French Doors W/ Walkout To Backyard, Offers The Perfect Balance Of Morning & Afternoon Sunlight. Large Modern Kitchen Is Spacious W/ New Appliances & Costco-Sized Pantry + 2-Pc Powder Room Tucked Away. Head Up To The 2nd Floor, Where You'll Find A Layout That Is Perfect As Is Or Can Easily Be Customized To Your Family's Needs. Featuring 2 Large Bedrooms, And A Spacious Alternate Living Or Play Room Plus Sunroom Office. Continue Up The Freshly Carpeted Wool Stairs To The 3rd Floor, You Will Find 2 Sweet Bedrooms Both W/ Closets, Large Windows & A Full Size Modern Bathroom To Share. If Above Grade Wasn't Enough Space, Let's Talk About The Lower Level, A Functional Family Space That Works As A Playroom, A Music Den, Movie Room Or Office This Versatile Area Has You Covered!! Let's Not Forget The Perfect Low Maintenance Yard W/ Easy Walkout From Dining Room, Private & Filled W/ Afternoon Sunshine! Bonus: Large Shed With Power. **** EXTRAS **** ** Offers Welcome Anytime ** Very Easy Street Parking, Right Out Front - Drive By Any Time Of Day & See For Yourself! Top Rated Schools (Runnymede & Humberside) Mins To Bloor Shopping, Subway, 5th Bedroom Currently Used As Family Room. (id:24801)
Sage Real Estate Limited
“There is no such thing as a small real estate deal, each one involves significant life decisions. Whether it happens quickly or over an extended period of time, working with a real estate practitioner who never loses sight of -it’s about you, is of paramount importance.
Let me help…”
– CHANDER CHADDAH


SUTTON GROUP ASSOCIATE BROKERAGE, INDEPENDENTLY OWNED & OPERATED



