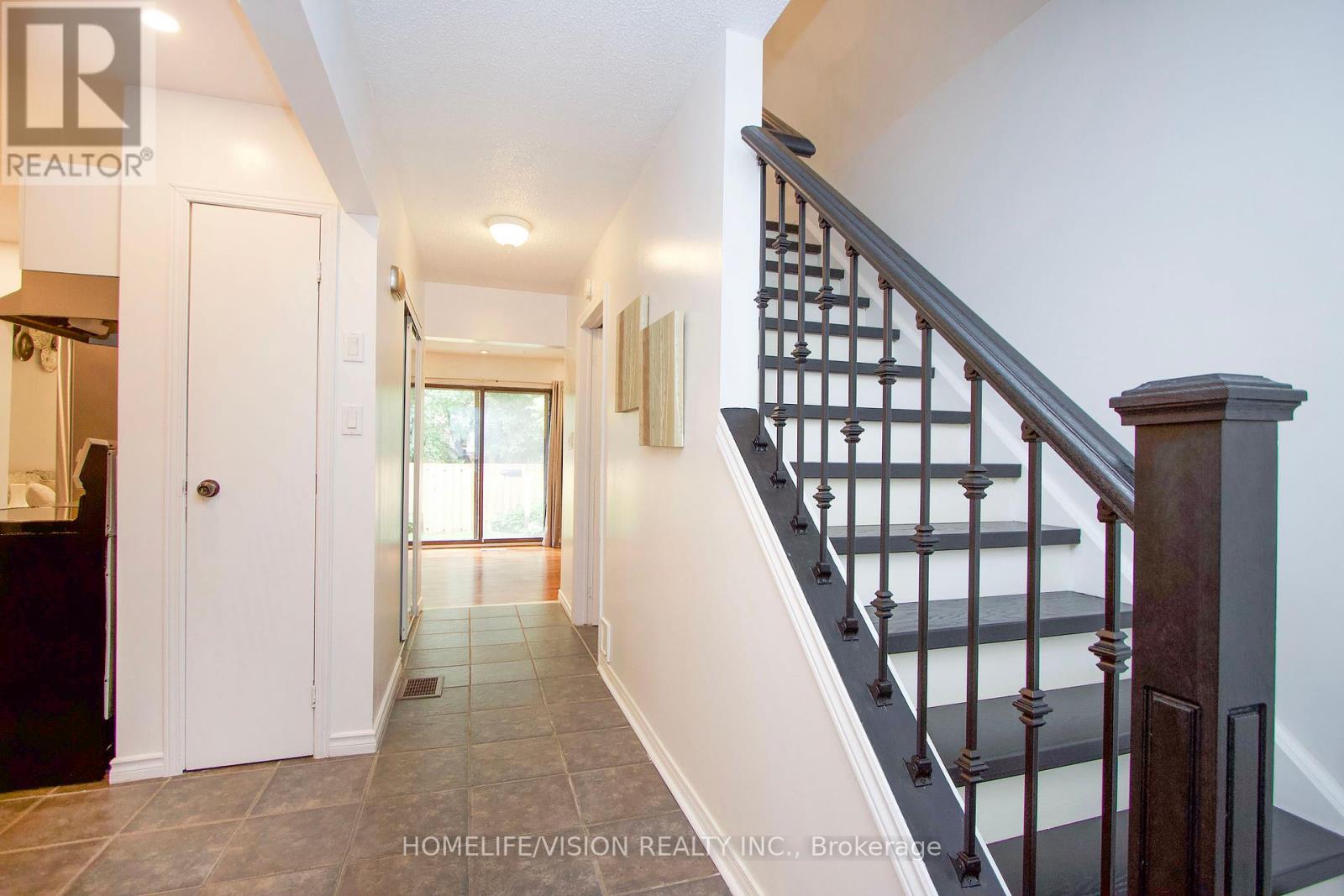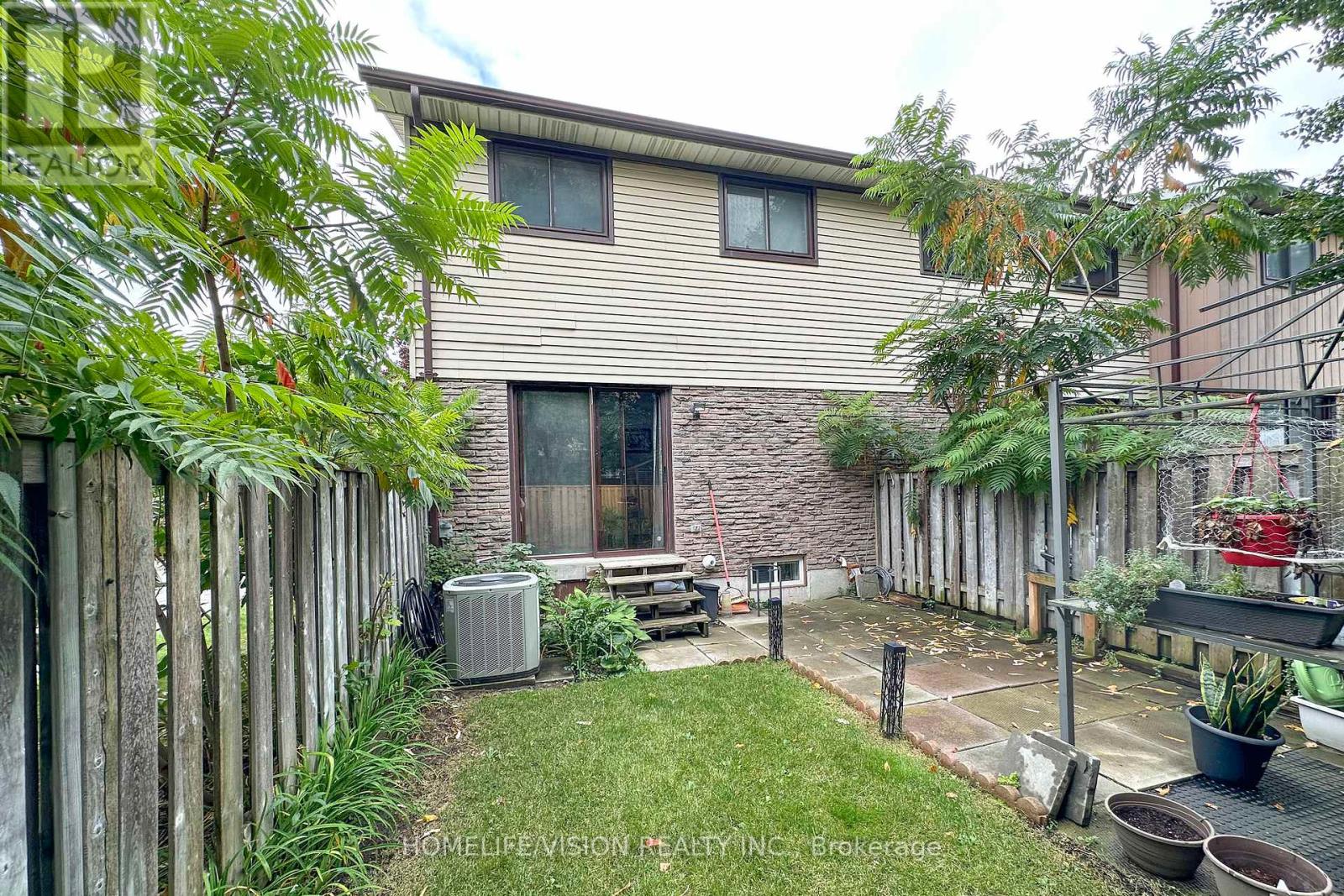W12 - 220 Ormond Drive Oshawa, Ontario L1G 6T5
$659,900Maintenance, Water, Common Area Maintenance, Insurance, Parking
$459.23 Monthly
Maintenance, Water, Common Area Maintenance, Insurance, Parking
$459.23 MonthlySpacious, modern three-bedroom, two bath 2 story condo townhouse . Main floor, kitchen and dining with walk-out to the yard. The exterior boasts a private yard and a secure garage. No neighbors behind ensures privacy an tranquility. Steps to school an parks an near amenities. The finished basement includes a renovated 3-piece washroom (2022) with walk-in shower. This washroom houses a newer (2022) washer and dryer, The basement boasts new (2024) vinyl flooring. Large primary bedroom with lots of morning sunshine. The additional bedroom is well-sized and versatile, perfect for family, quests, or in-law. The garage has convenient access from the interior of the home, Outside, enjoy the convenience of visitor parking, making it easy to host friends and family. **EXTRAS** include 2 fridges-2 stove-washer and dryer (id:24801)
Property Details
| MLS® Number | E9367848 |
| Property Type | Single Family |
| Community Name | Samac |
| Community Features | Pet Restrictions |
| Parking Space Total | 2 |
Building
| Bathroom Total | 2 |
| Bedrooms Above Ground | 3 |
| Bedrooms Below Ground | 1 |
| Bedrooms Total | 4 |
| Basement Features | Apartment In Basement |
| Basement Type | N/a |
| Cooling Type | Central Air Conditioning |
| Exterior Finish | Aluminum Siding, Brick |
| Flooring Type | Hardwood, Ceramic, Laminate |
| Heating Fuel | Natural Gas |
| Heating Type | Forced Air |
| Stories Total | 2 |
| Size Interior | 1,000 - 1,199 Ft2 |
| Type | Row / Townhouse |
Parking
| Attached Garage |
Land
| Acreage | No |
Rooms
| Level | Type | Length | Width | Dimensions |
|---|---|---|---|---|
| Main Level | Living Room | 5.25 m | 3.19 m | 5.25 m x 3.19 m |
| Main Level | Kitchen | 2.32 m | 2.3 m | 2.32 m x 2.3 m |
| Main Level | Dining Room | 3.01 m | 2.04 m | 3.01 m x 2.04 m |
| Upper Level | Primary Bedroom | 4.2 m | 3.46 m | 4.2 m x 3.46 m |
| Upper Level | Bedroom 2 | 3.95 m | 2.4 m | 3.95 m x 2.4 m |
| Upper Level | Bedroom 3 | 3.49 m | 2.87 m | 3.49 m x 2.87 m |
https://www.realtor.ca/real-estate/27467126/w12-220-ormond-drive-oshawa-samac-samac
Contact Us
Contact us for more information
Gethro Dorval
Salesperson
www.gethrodorval.com/
www.facebook.com/gethrod
twitter.com/gedorval
1945 Leslie Street
Toronto, Ontario M3B 2M3
(416) 383-1828
(416) 383-1821




























