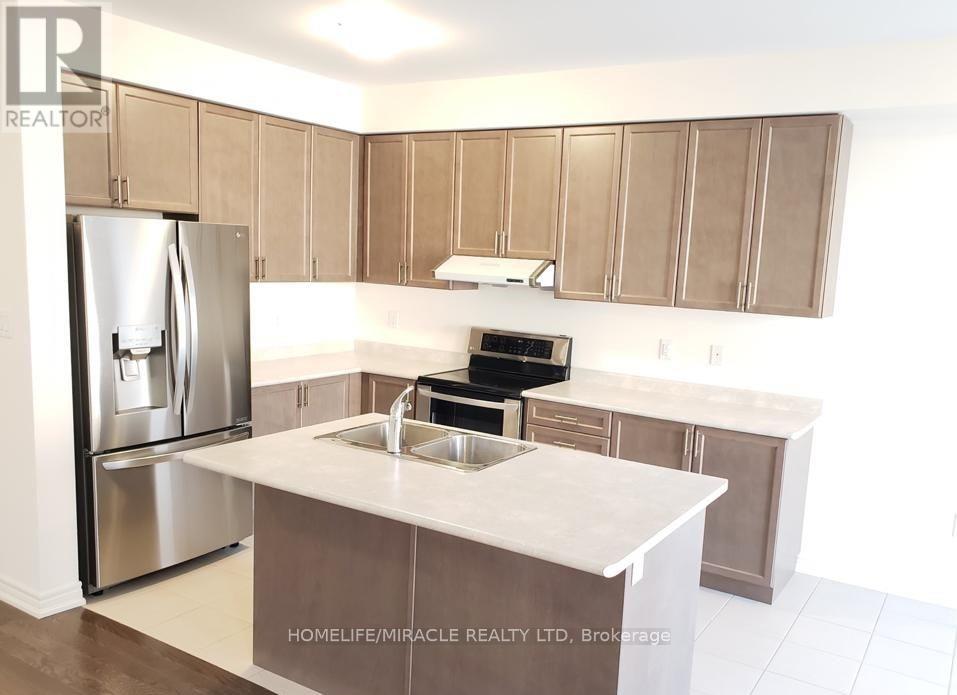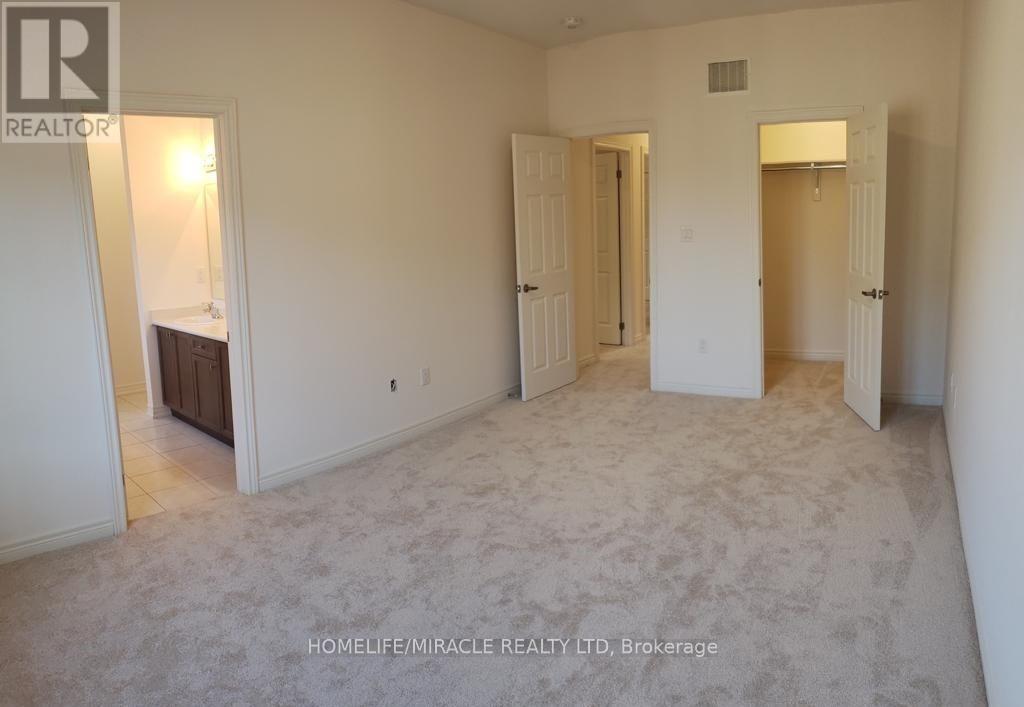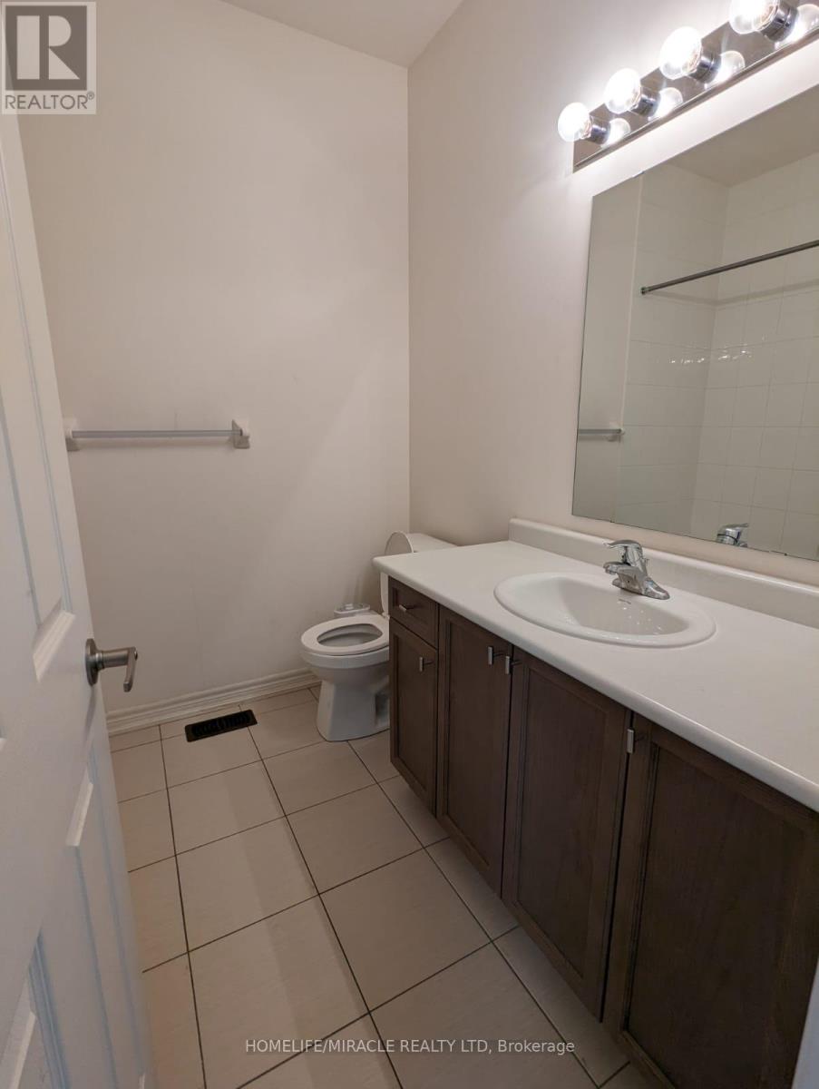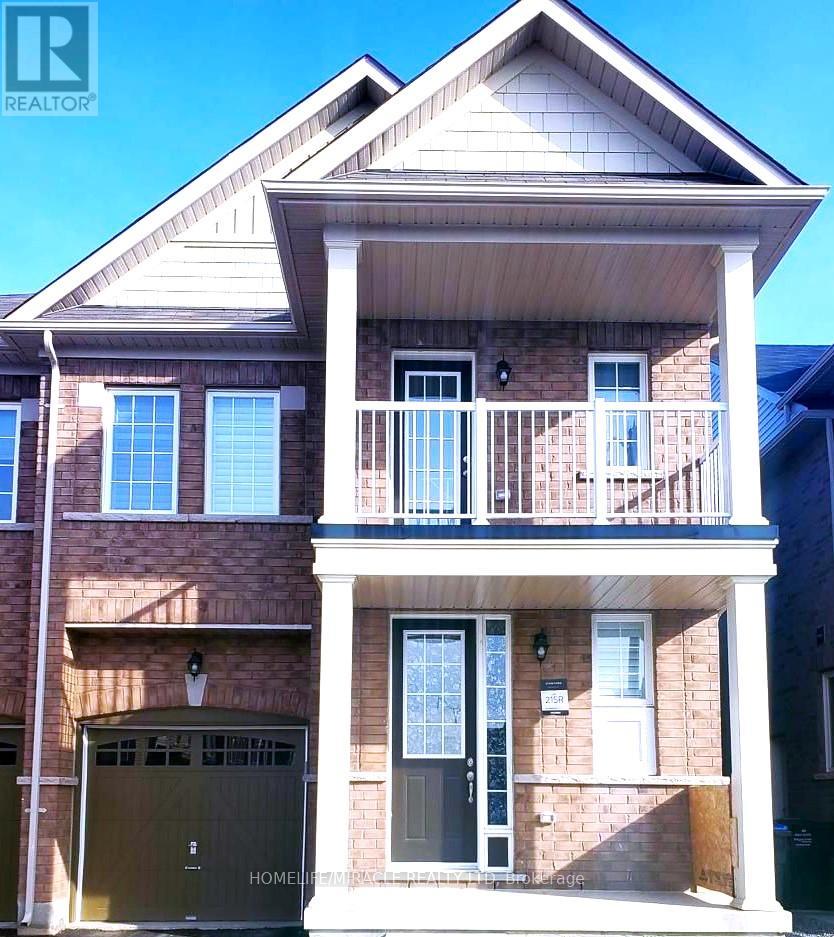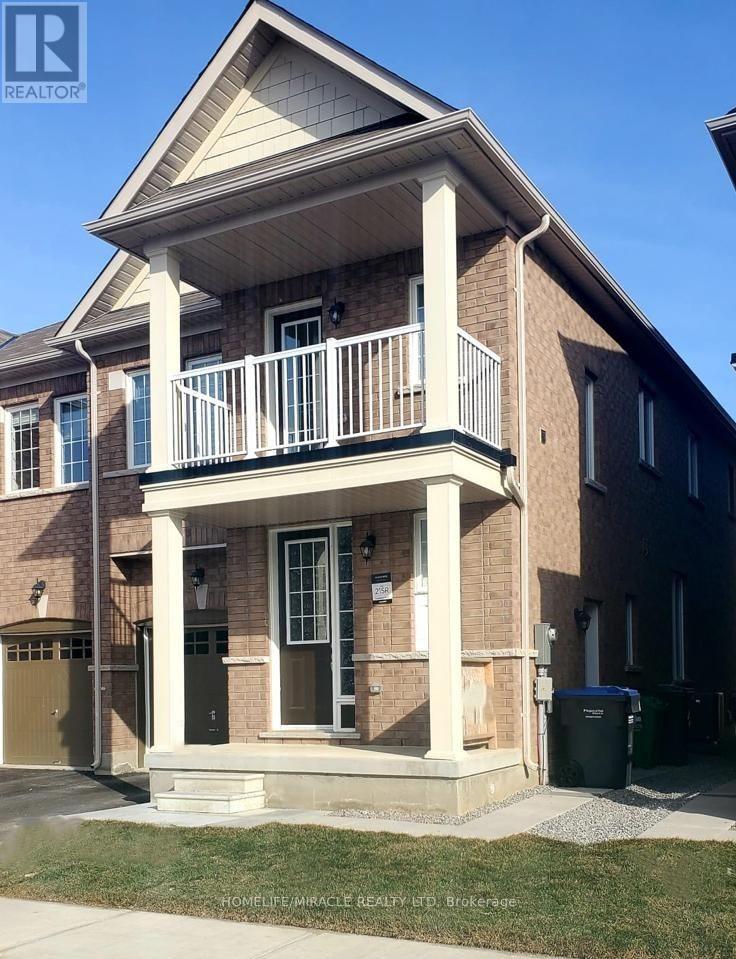Uppers (Exclude Basement) - 14 Germain Circle Brampton, Ontario L6X 5K4
$3,000 Monthly
Gorgeous 4 Bedroom Semi Detached House (1876 SF as per Builder's Floor Plan) in Credit Valley Community of Brampton available FOR LEASE. All 4 Good size Bedrooms with Ample of Storage space, 2 Full Washrooms and 1 powder room, conveniently located Laundry Room on upper floor. Primary Bedroom has Walk in Closet and 5 Pc Ensuite. Main floor has Eat in Kitchen combined with Dinning area & big size Great & Family room combined. Walk out to Backyard, Throughout Concrete floor surrounding of house for least maintenance for any season. Family friendly neighborhood, Steps to Park and School, Mins drive to Mt. Pleasant Go Station, Mins away from Big Box Stores and other Shopping, Banks, other amenities. Just under 5 Years New Fantastic home with very well taken care of. Please provide your Rental Application First to get the quickest reply. 1 Car Parking in the Garage & 1 Car on Driveway. Tenants are responsible for Snow Cleaning & Yard maintenance. Looking for AAA Tenants only. (id:24801)
Property Details
| MLS® Number | W11956838 |
| Property Type | Single Family |
| Community Name | Credit Valley |
| Amenities Near By | Schools, Park, Public Transit |
| Features | Flat Site |
| Parking Space Total | 2 |
Building
| Bathroom Total | 3 |
| Bedrooms Above Ground | 4 |
| Bedrooms Total | 4 |
| Appliances | Water Heater, Dishwasher, Dryer, Garage Door Opener, Refrigerator, Stove, Washer, Window Coverings |
| Basement Features | Apartment In Basement, Separate Entrance |
| Basement Type | N/a |
| Construction Style Attachment | Semi-detached |
| Cooling Type | Central Air Conditioning |
| Exterior Finish | Brick |
| Fire Protection | Smoke Detectors |
| Fireplace Present | Yes |
| Fireplace Total | 1 |
| Flooring Type | Hardwood, Tile, Carpeted |
| Foundation Type | Concrete |
| Half Bath Total | 1 |
| Heating Fuel | Natural Gas |
| Heating Type | Forced Air |
| Stories Total | 2 |
| Size Interior | 1,500 - 2,000 Ft2 |
| Type | House |
| Utility Water | Municipal Water |
Parking
| Garage |
Land
| Acreage | No |
| Fence Type | Fenced Yard |
| Land Amenities | Schools, Park, Public Transit |
| Sewer | Sanitary Sewer |
| Size Depth | 88 Ft ,7 In |
| Size Frontage | 26 Ft ,3 In |
| Size Irregular | 26.3 X 88.6 Ft ; 88.7ft X 26.29ft X 88.7ft X 26.29ft |
| Size Total Text | 26.3 X 88.6 Ft ; 88.7ft X 26.29ft X 88.7ft X 26.29ft |
Rooms
| Level | Type | Length | Width | Dimensions |
|---|---|---|---|---|
| Second Level | Laundry Room | 2.7432 m | 1.524 m | 2.7432 m x 1.524 m |
| Second Level | Primary Bedroom | 5.1786 m | 3.3498 m | 5.1786 m x 3.3498 m |
| Second Level | Bedroom 2 | 3.3491 m | 3.048 m | 3.3491 m x 3.048 m |
| Second Level | Bedroom 3 | 3.048 m | 2.8977 m | 3.048 m x 2.8977 m |
| Second Level | Bedroom 4 | 3.048 m | 2.8977 m | 3.048 m x 2.8977 m |
| Second Level | Bathroom | 2.3368 m | 2.032 m | 2.3368 m x 2.032 m |
| Main Level | Great Room | 8.5283 m | 3.6302 m | 8.5283 m x 3.6302 m |
| Main Level | Family Room | 8.5283 m | 3.6302 m | 8.5283 m x 3.6302 m |
| Main Level | Kitchen | 5.3492 m | 3.4077 m | 5.3492 m x 3.4077 m |
| Main Level | Dining Room | 5.3492 m | 3.4077 m | 5.3492 m x 3.4077 m |
| Main Level | Foyer | 4.572 m | 1.3716 m | 4.572 m x 1.3716 m |
Utilities
| Cable | Available |
| Sewer | Available |
Contact Us
Contact us for more information
Jagat Patel
Broker
(647) 669-0331
821 Bovaird Dr West #31
Brampton, Ontario L6X 0T9
(905) 455-5100
(905) 455-5110


