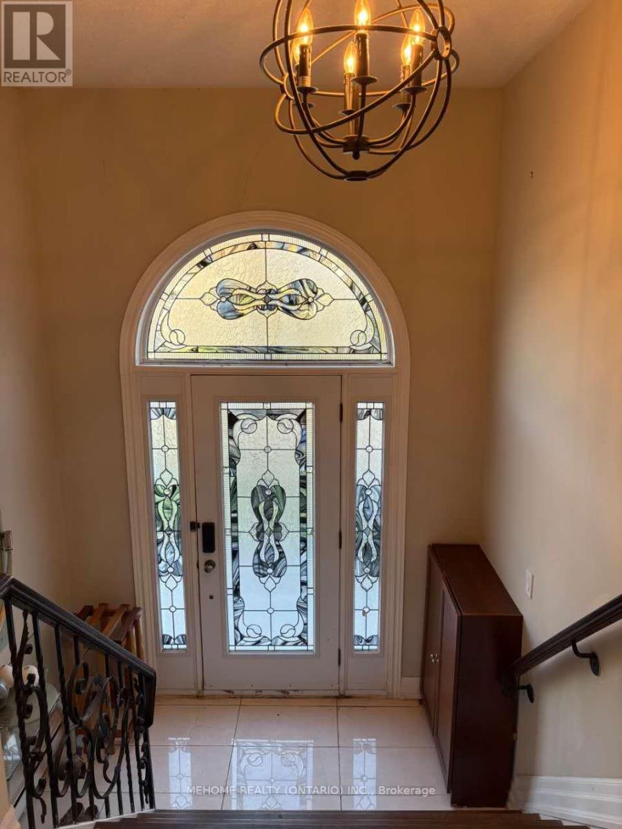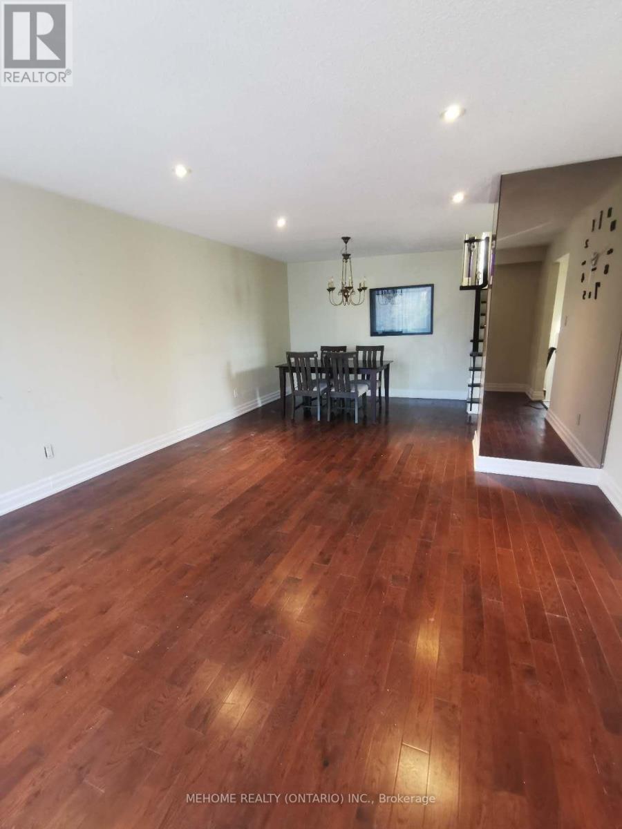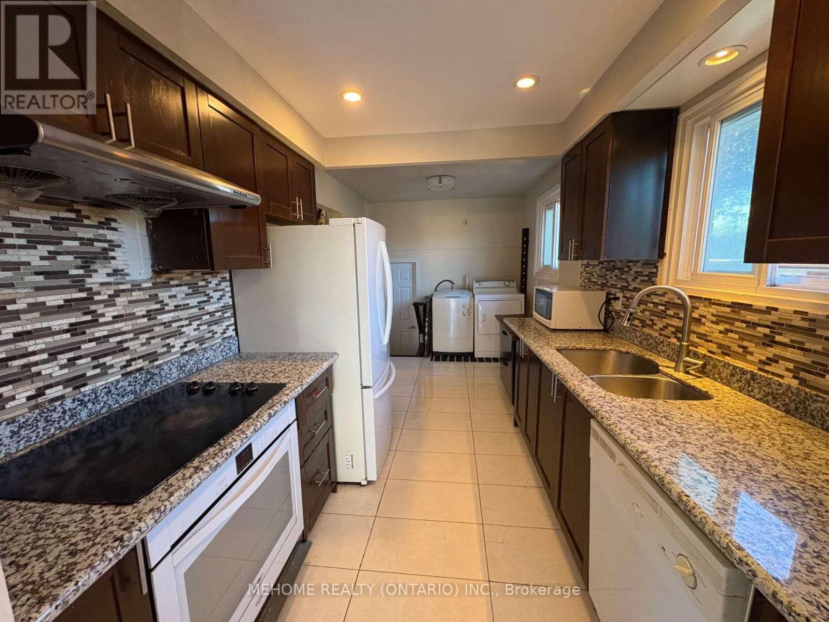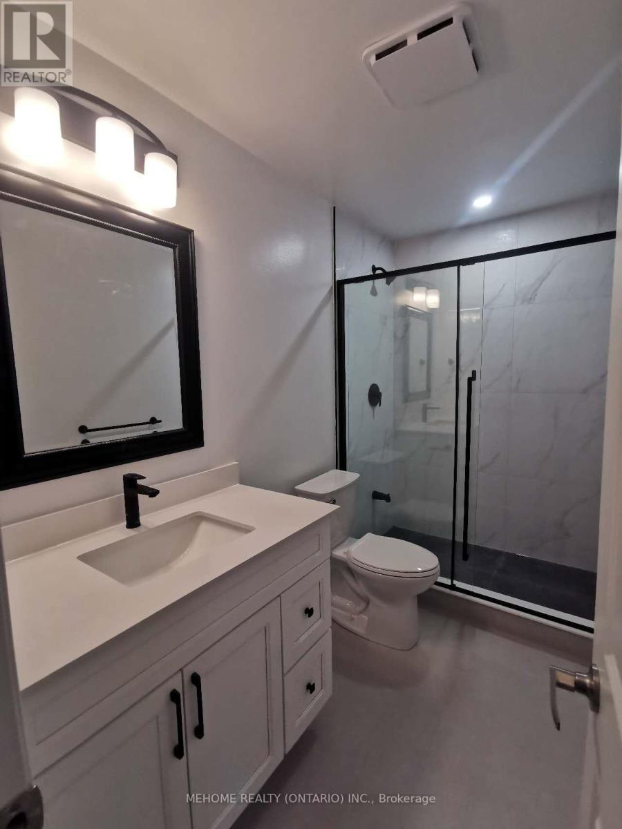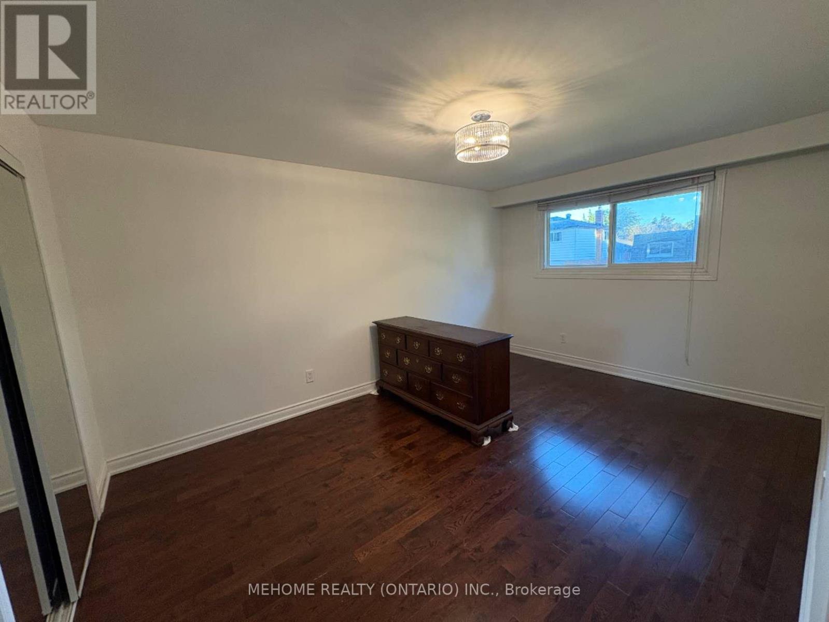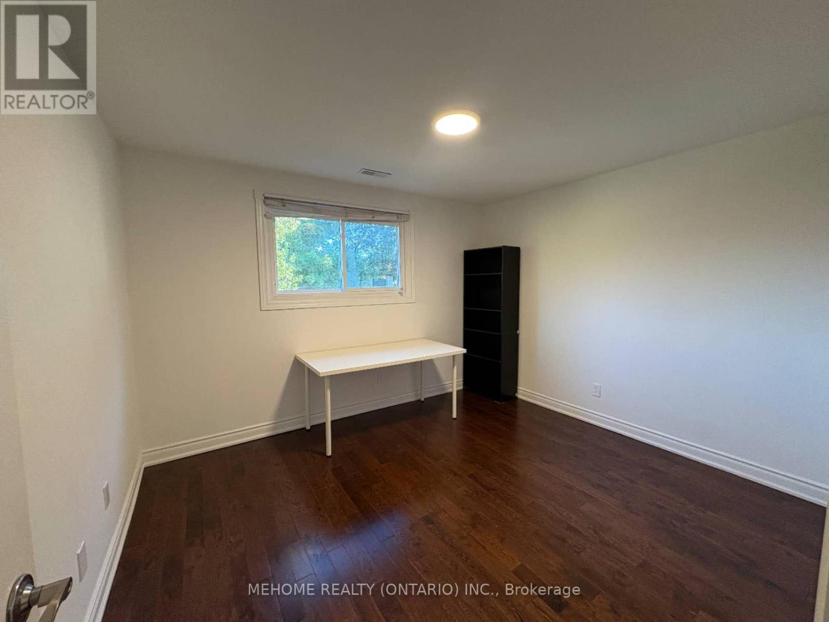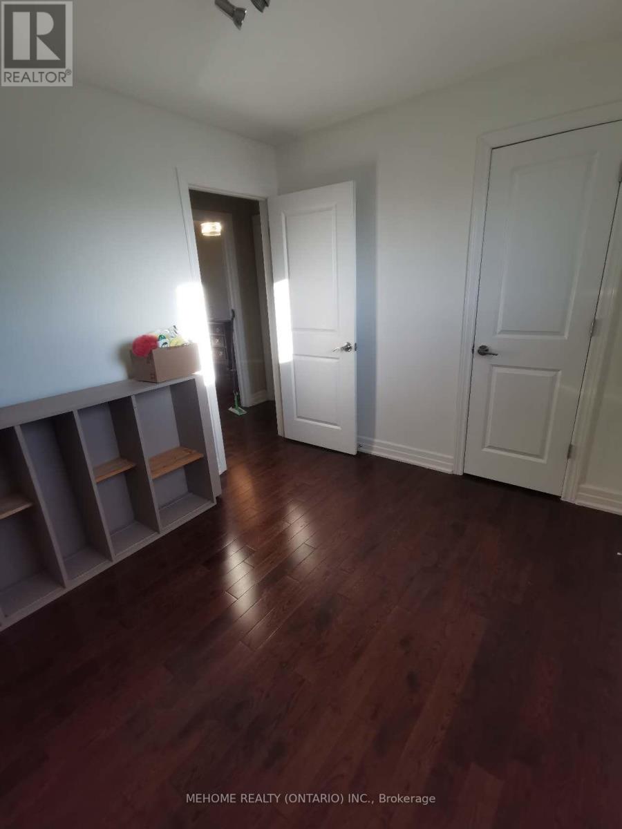Upper Unit - 41 Clancy Drive Toronto, Ontario M2J 2V7
3 Bedroom
1 Bathroom
1,500 - 2,000 ft2
Central Air Conditioning
Forced Air
$2,700 Monthly
Spacious and bright main floor unit offering nearly 1,200 sq. ft. of living space. Features 3 full-size bedrooms, a newly Renovated bathroom, a generous living area, and a private kitchen with ensuite laundry. Separate entrance for added privacy. Conveniently located near Seneca College and Ton Tai Supermarket. 1 parking space included. A must-see! (id:24801)
Property Details
| MLS® Number | C12458487 |
| Property Type | Single Family |
| Community Name | Don Valley Village |
| Features | Carpet Free |
| Parking Space Total | 1 |
Building
| Bathroom Total | 1 |
| Bedrooms Above Ground | 3 |
| Bedrooms Total | 3 |
| Construction Style Attachment | Semi-detached |
| Construction Style Split Level | Backsplit |
| Cooling Type | Central Air Conditioning |
| Exterior Finish | Brick |
| Flooring Type | Hardwood, Ceramic |
| Foundation Type | Unknown |
| Heating Fuel | Natural Gas |
| Heating Type | Forced Air |
| Size Interior | 1,500 - 2,000 Ft2 |
| Type | House |
| Utility Water | Municipal Water |
Parking
| No Garage |
Land
| Acreage | No |
| Sewer | Sanitary Sewer |
| Size Depth | 120 Ft |
| Size Frontage | 31 Ft ,8 In |
| Size Irregular | 31.7 X 120 Ft |
| Size Total Text | 31.7 X 120 Ft |
Rooms
| Level | Type | Length | Width | Dimensions |
|---|---|---|---|---|
| Main Level | Living Room | 5.5 m | 4.42 m | 5.5 m x 4.42 m |
| Main Level | Dining Room | 5.5 m | 3.4 m | 5.5 m x 3.4 m |
| Main Level | Kitchen | 5.25 m | 2.6 m | 5.25 m x 2.6 m |
| Main Level | Primary Bedroom | 4.85 m | 3.3 m | 4.85 m x 3.3 m |
| Main Level | Bedroom 2 | 4.2 m | 3.65 m | 4.2 m x 3.65 m |
| Main Level | Bedroom 3 | 3.97 m | 3.51 m | 3.97 m x 3.51 m |
| Main Level | Bathroom | 4.6 m | 4 m | 4.6 m x 4 m |
Utilities
| Electricity | Installed |
| Sewer | Installed |
Contact Us
Contact us for more information
Crystal Liu
Salesperson
(613) 484-3118
Mehome Realty (Ontario) Inc.
9120 Leslie St #101
Richmond Hill, Ontario L4B 3J9
9120 Leslie St #101
Richmond Hill, Ontario L4B 3J9
(905) 582-6888
(905) 582-6333
www.mehome.com/


