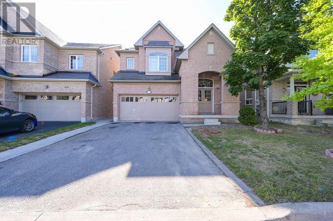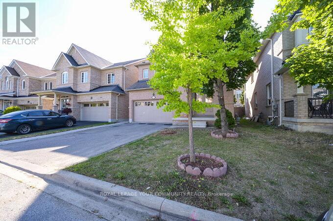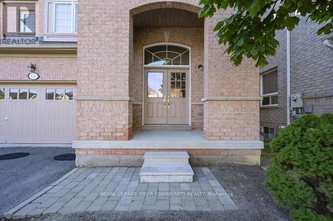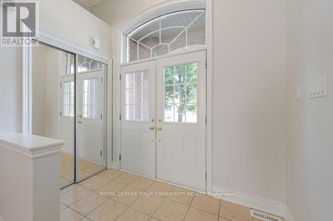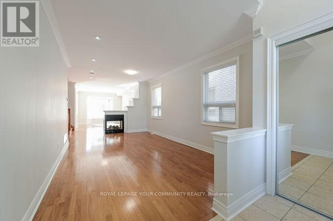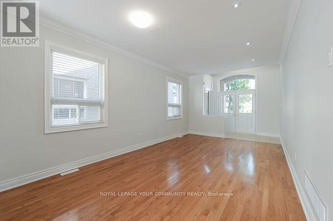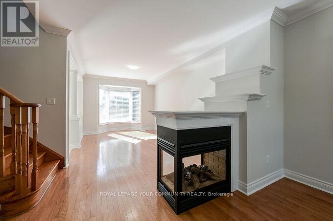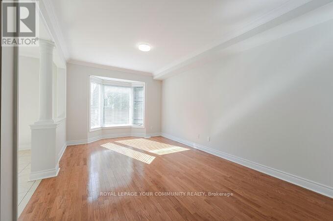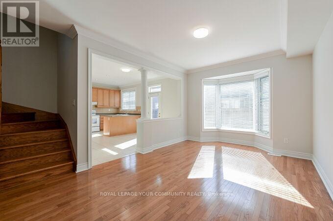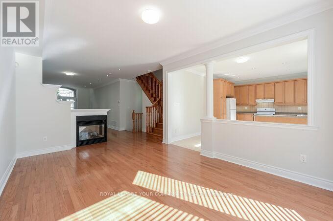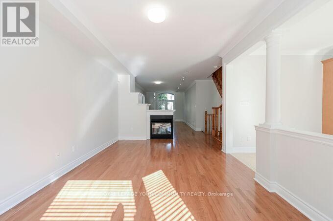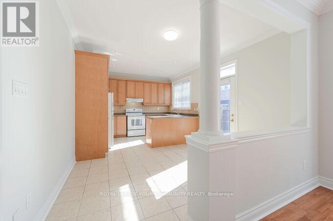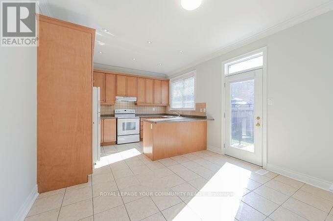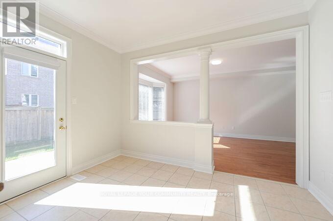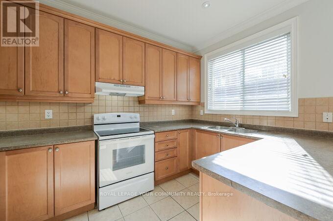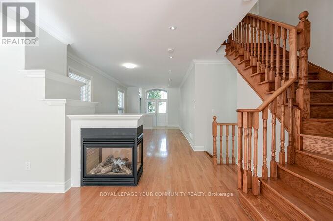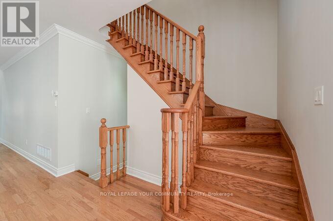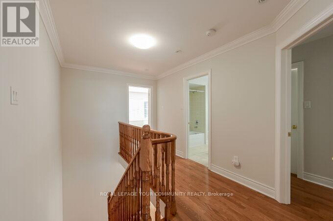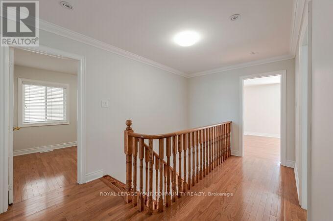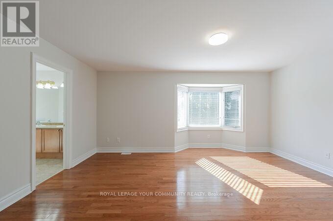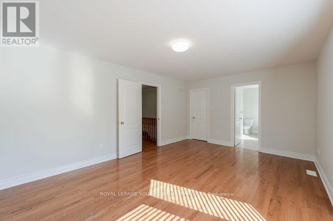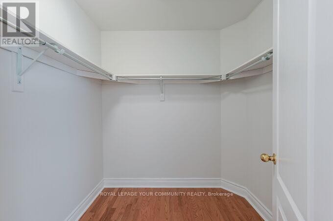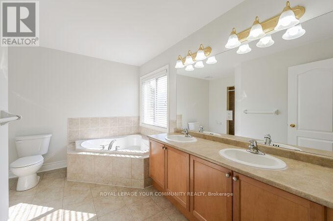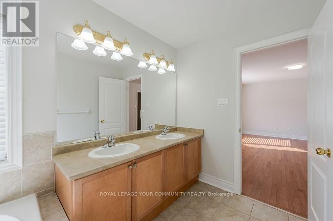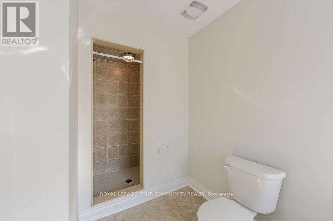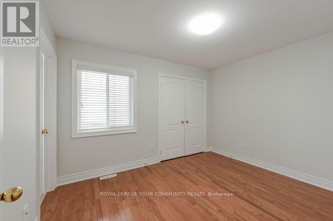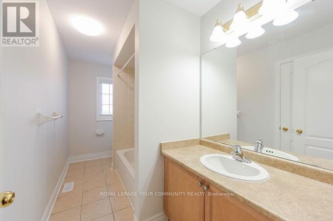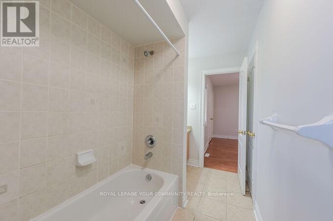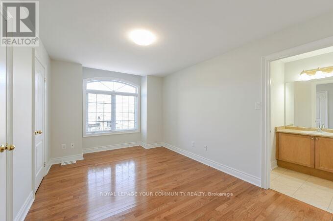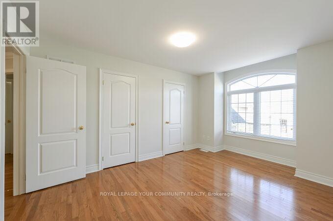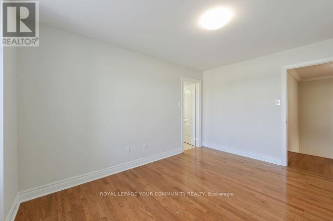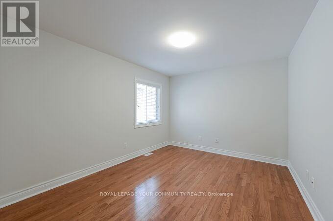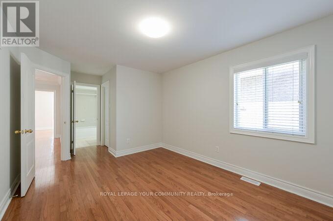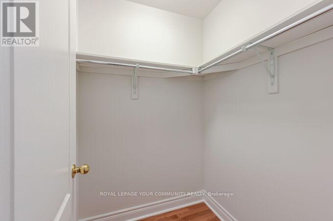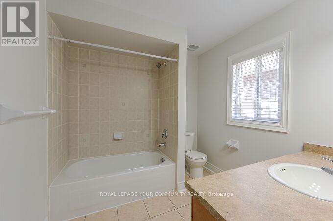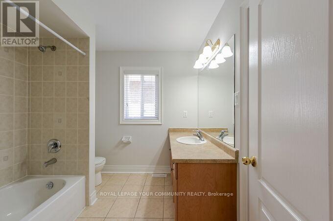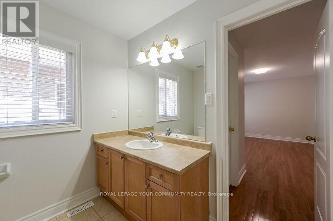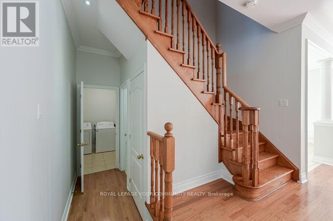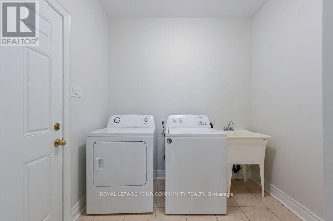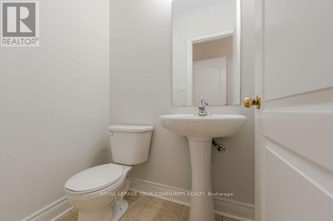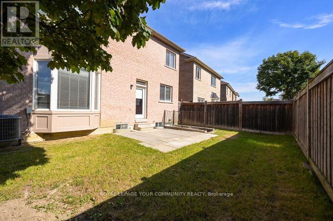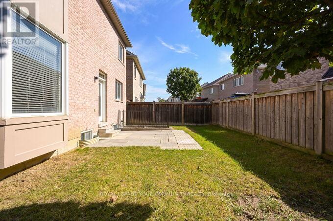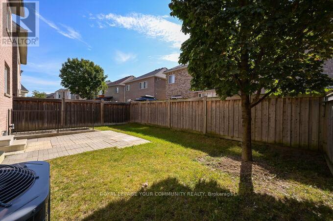Upper Unit - 128 Watsonbrook Drive Brampton, Ontario L6R 0S1
$3,950 Monthly
*Lease is All Inclusive* (Includes all Utilities). Beautiful & Spacious 4 Bedroom and 4 Bath Upper-Level Home in a very much-desired neighborhood. Newly Painted and a very well-maintained property. Aprox 2500 Sq ft, Excellent floor plan. Exclusively Includes a full backyard & front yard. Double Garage *Gross Lease includes all utilities. Features (3 Full Bathroom's on the 2nd level). Features a Large Eat-In Kitchen, Pot lights, High Ceilings. Spacious & Inviting foyer. Laundry Room with Garage Access. Immediate possession available. Excellent long-term landlord looking for decent tenants. Includes Newer Appliances and all Blinds & light fixtures. A Fully Fenced Yard. See Virtual Tour and Pictures! (id:24801)
Property Details
| MLS® Number | W12439576 |
| Property Type | Single Family |
| Community Name | Sandringham-Wellington |
| Amenities Near By | Park, Public Transit |
| Community Features | Community Centre, School Bus |
| Parking Space Total | 4 |
Building
| Bathroom Total | 4 |
| Bedrooms Above Ground | 4 |
| Bedrooms Total | 4 |
| Amenities | Fireplace(s) |
| Appliances | Dishwasher, Dryer, Stove, Washer, Window Coverings, Refrigerator |
| Basement Type | None |
| Construction Style Attachment | Detached |
| Cooling Type | Central Air Conditioning |
| Exterior Finish | Brick |
| Fire Protection | Smoke Detectors |
| Fireplace Present | Yes |
| Flooring Type | Ceramic, Hardwood |
| Foundation Type | Concrete |
| Half Bath Total | 1 |
| Heating Fuel | Natural Gas |
| Heating Type | Forced Air |
| Stories Total | 2 |
| Size Interior | 2,000 - 2,500 Ft2 |
| Type | House |
| Utility Water | Municipal Water |
Parking
| Attached Garage | |
| Garage |
Land
| Acreage | No |
| Fence Type | Fenced Yard |
| Land Amenities | Park, Public Transit |
| Sewer | Sanitary Sewer |
| Size Depth | 88 Ft ,7 In |
| Size Frontage | 37 Ft |
| Size Irregular | 37 X 88.6 Ft |
| Size Total Text | 37 X 88.6 Ft |
Rooms
| Level | Type | Length | Width | Dimensions |
|---|---|---|---|---|
| Second Level | Primary Bedroom | Measurements not available | ||
| Second Level | Bedroom 2 | Measurements not available | ||
| Second Level | Bedroom 3 | Measurements not available | ||
| Second Level | Bedroom 4 | Measurements not available | ||
| Main Level | Kitchen | Measurements not available | ||
| Main Level | Eating Area | Measurements not available | ||
| Main Level | Living Room | Measurements not available | ||
| Main Level | Dining Room | Measurements not available | ||
| Main Level | Library | Measurements not available |
Contact Us
Contact us for more information
John Ayoub
Broker
(416) 702-9991
www.yorktorontorealestate.com/
www.facebook.com/John-Ayoub-Real-Estate-Team-289147641907477/?modal=admin_todo_tour
www.linkedin.com/feed/
8854 Yonge Street
Richmond Hill, Ontario L4C 0T4
(905) 731-2000
(905) 886-7556


