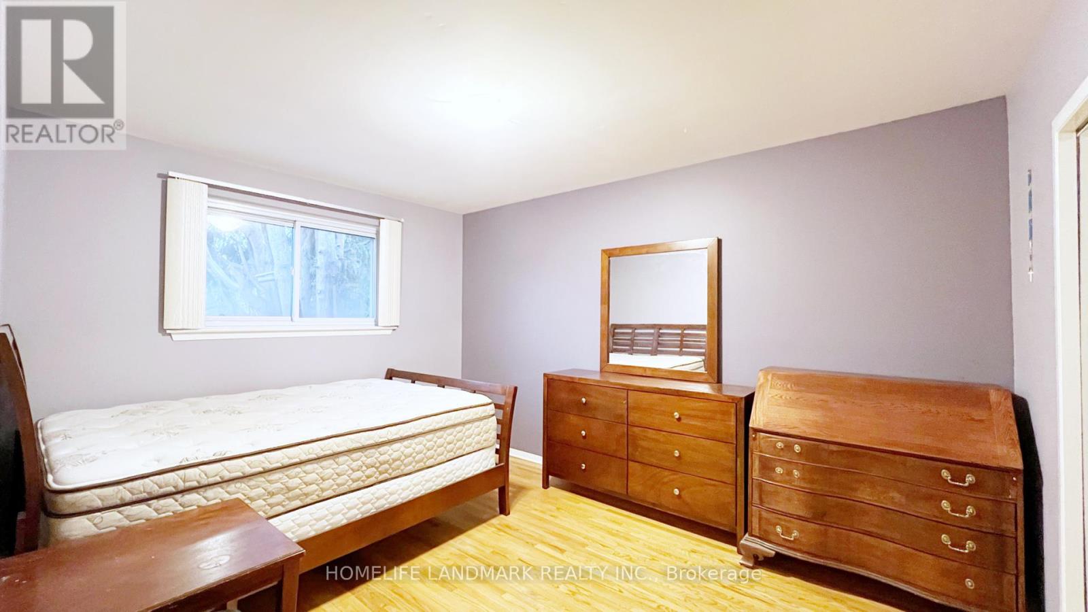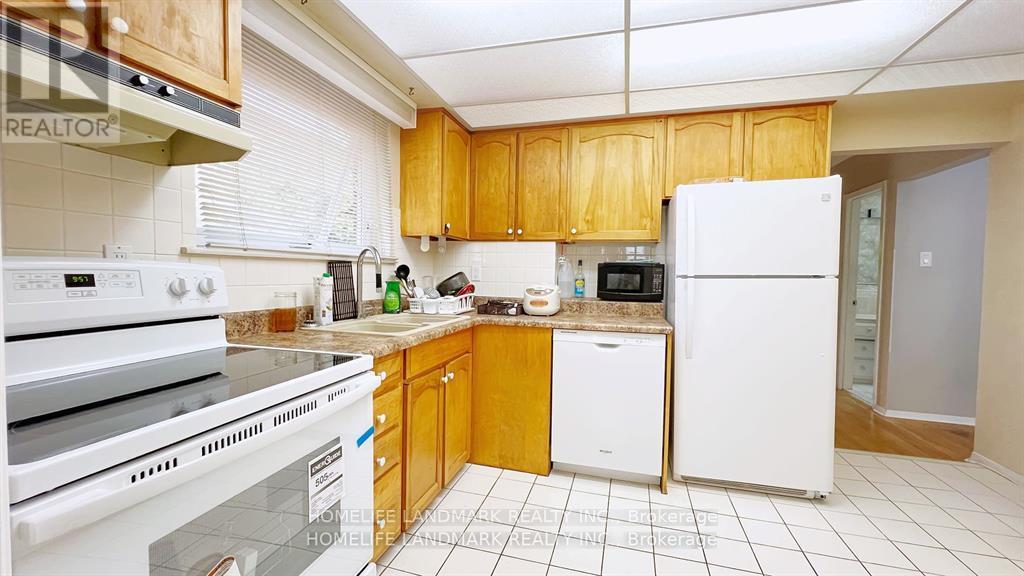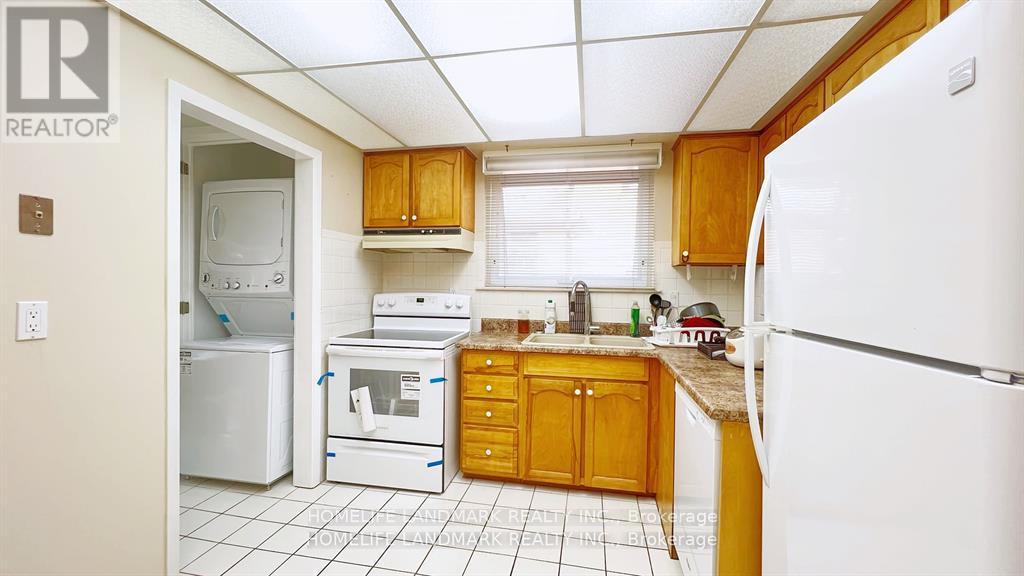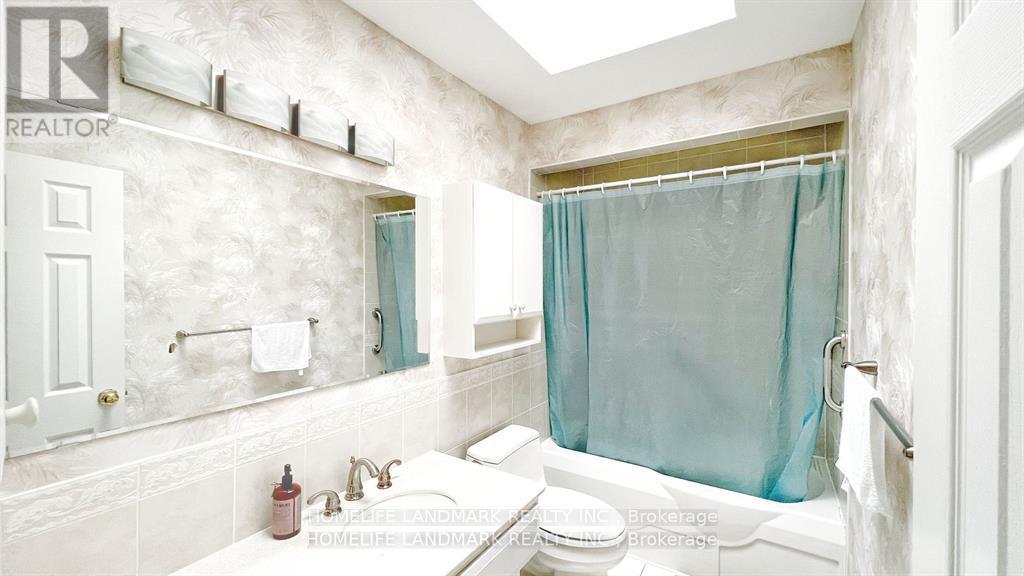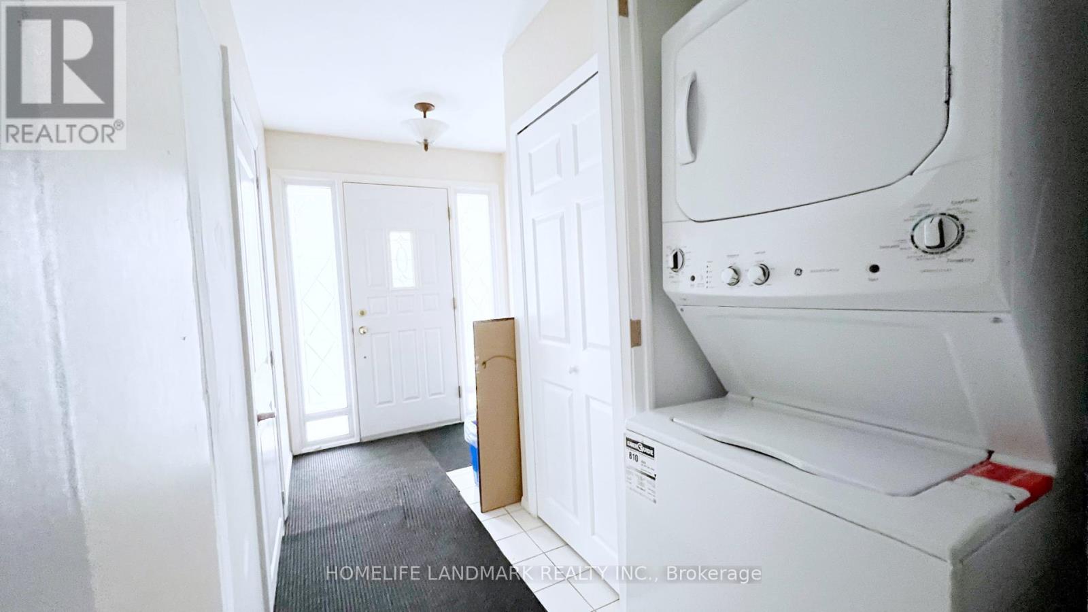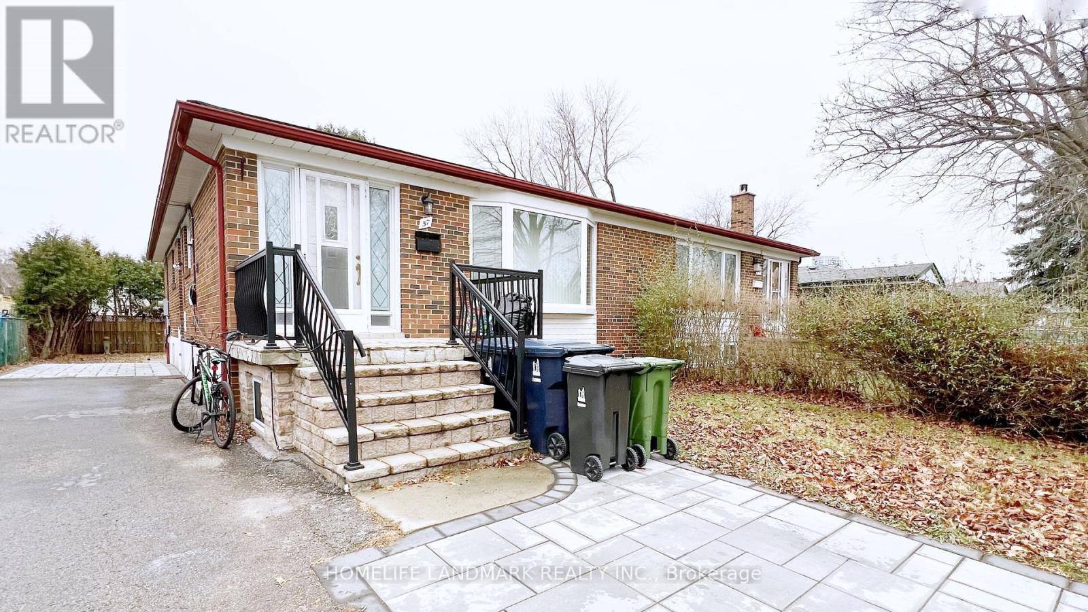Upper P - 57 Painswick Crescent Toronto, Ontario M2J 3M5
$1,100 Monthly
**SHARED KITCHEN & BATHROOM** Furnished with the current furniture in the room. Charming Upper Level One Bedroom With Shared 4Pc Bathroom On A Quiet Tree-Lined Street. Shared Entry. Shared Kitchen & Bathroom. Close To Fairview Mall/Subway/Bus, Hwy 404, Seneca College & Sought After Schools. Family Fun Is Close By, Walk To The Library, Community Centre, Hockey Rink, Swimming Pool And More. Single Person Unit Only. Utilities and Internet Included in Rent. **EXTRAS** All Existing For Tenants Use: Fridge, Stove, Hoodfan, Microwave, Washer & Dryer. Elfs And Window Coverings. Current Furniture in room. Utilities & Internet Included In Rent. (id:24801)
Property Details
| MLS® Number | C11893338 |
| Property Type | Single Family |
| Community Name | Pleasant View |
| Features | Carpet Free |
Building
| Bathroom Total | 1 |
| Bedrooms Above Ground | 1 |
| Bedrooms Total | 1 |
| Appliances | Dryer, Furniture, Microwave, Refrigerator, Stove, Washer, Window Coverings |
| Architectural Style | Raised Bungalow |
| Construction Style Attachment | Semi-detached |
| Cooling Type | Central Air Conditioning |
| Exterior Finish | Brick |
| Flooring Type | Hardwood, Ceramic |
| Foundation Type | Concrete |
| Heating Fuel | Electric |
| Heating Type | Forced Air |
| Stories Total | 1 |
| Type | House |
| Utility Water | Municipal Water |
Land
| Acreage | No |
| Sewer | Sanitary Sewer |
Rooms
| Level | Type | Length | Width | Dimensions |
|---|---|---|---|---|
| Main Level | Primary Bedroom | 4.09 m | 3.12 m | 4.09 m x 3.12 m |
| Main Level | Kitchen | 3.66 m | 2.95 m | 3.66 m x 2.95 m |
| Main Level | Bathroom | 3.12 m | 2.5 m | 3.12 m x 2.5 m |
Contact Us
Contact us for more information
Sally Liu
Salesperson
www.sallyliu.ca/
www.facebook.com/keyinyourdream
twitter.com/keyinyourdream
www.linkedin.com/in/salliu/
7240 Woodbine Ave Unit 103
Markham, Ontario L3R 1A4
(905) 305-1600
(905) 305-1609
www.homelifelandmark.com/


