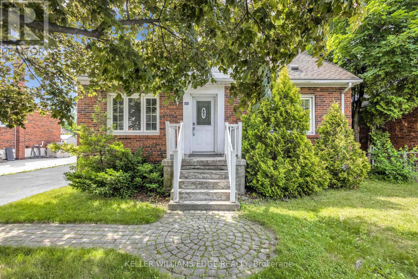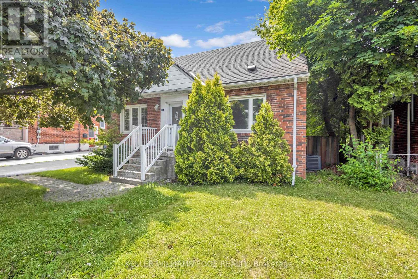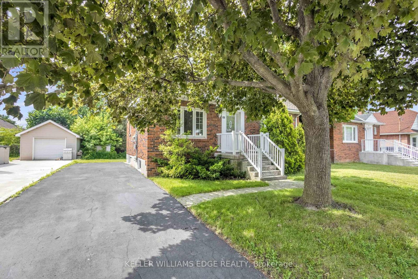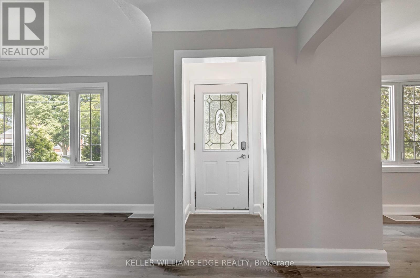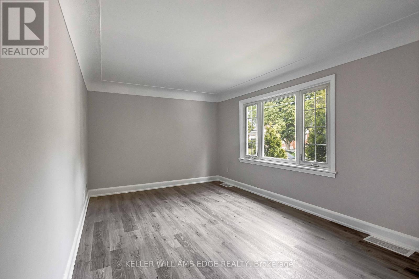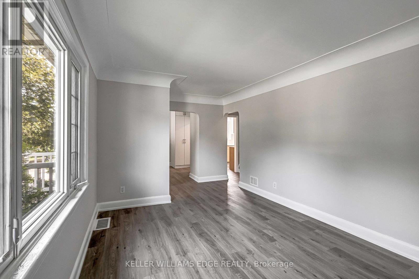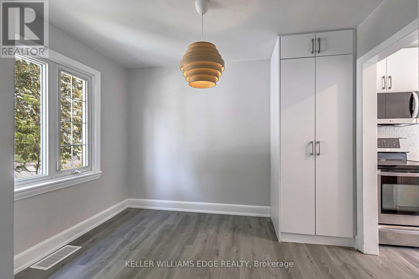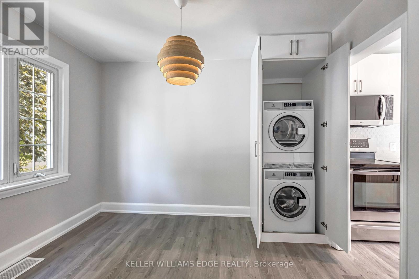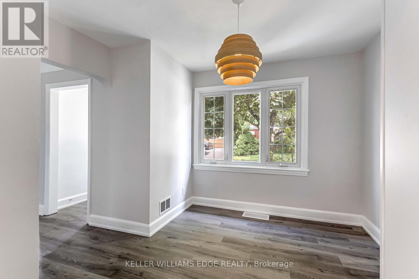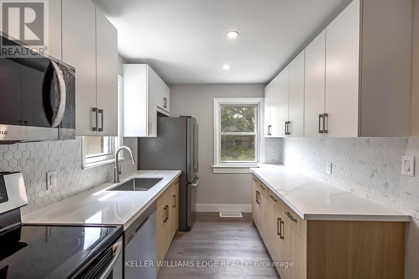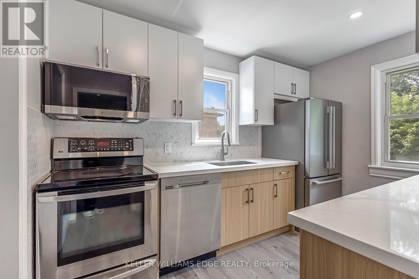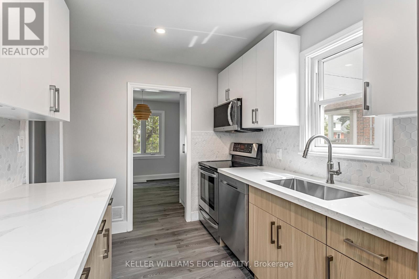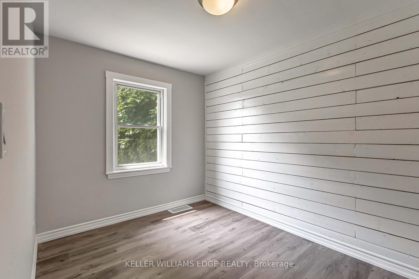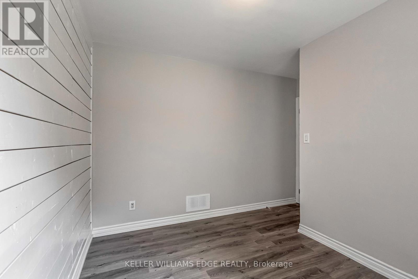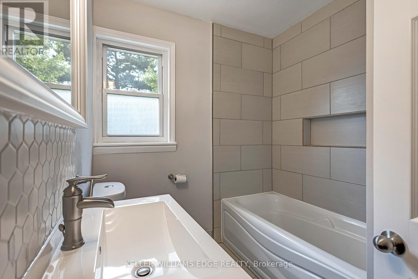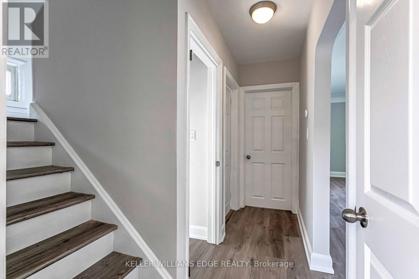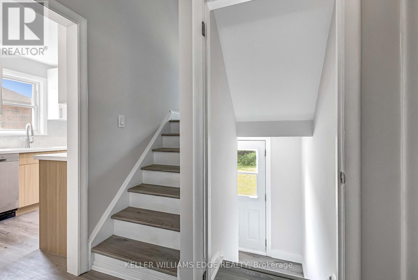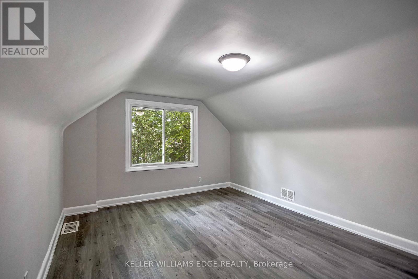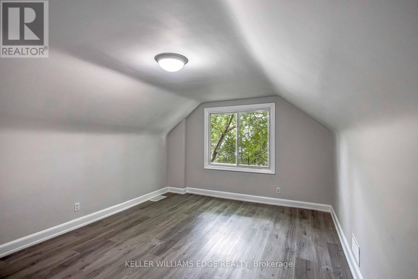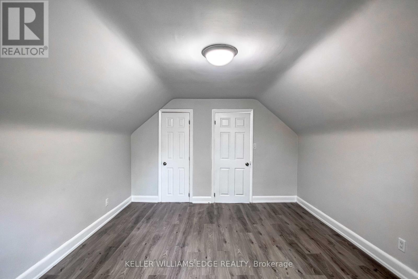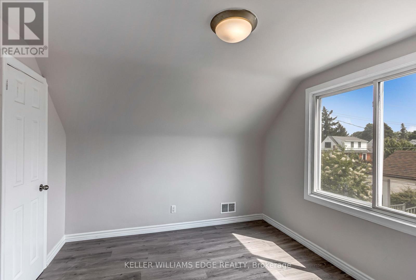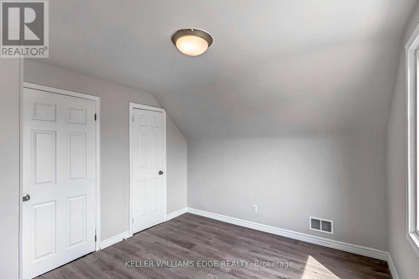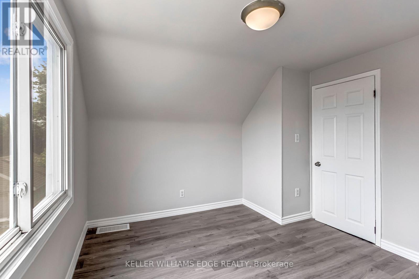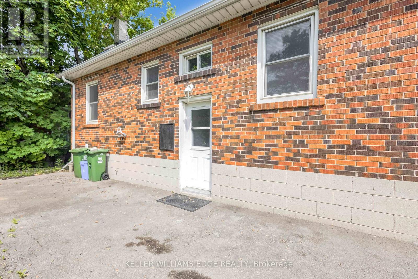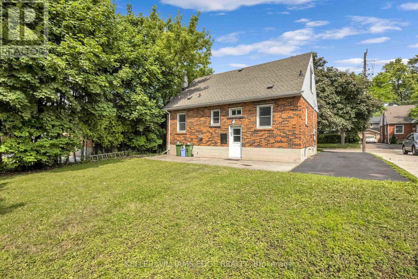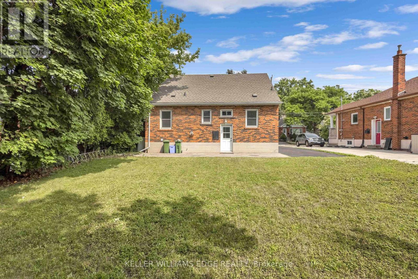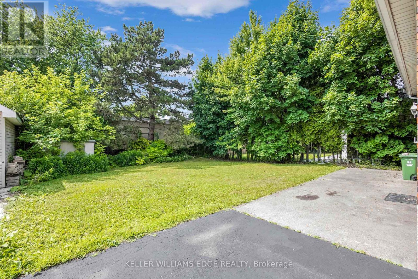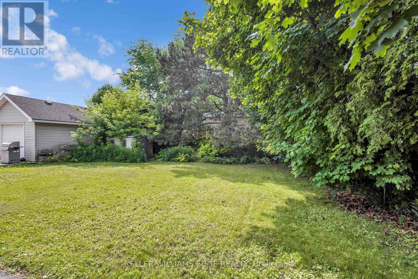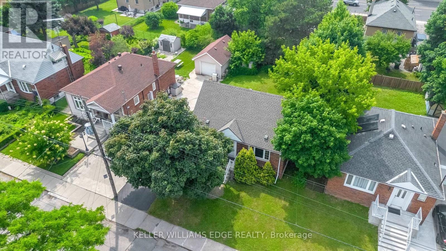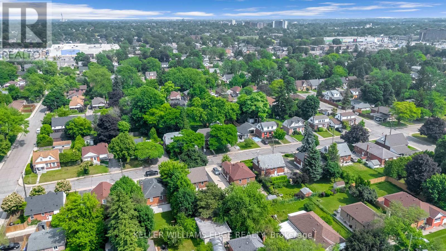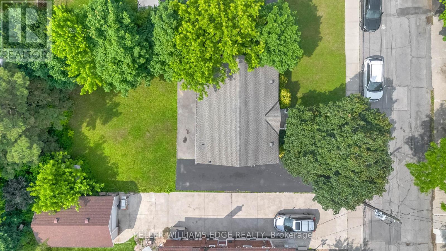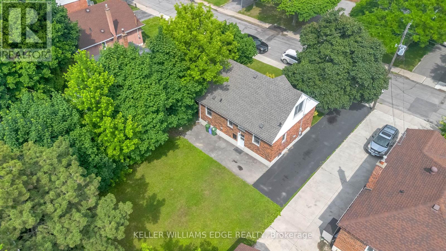Upper Level - 44 West 4th Street Hamilton, Ontario L9C 3M4
$2,400 Monthly
Welcome to 44 West 4th Street - a beautifully renovated 3-bed, 1-bath unit in the desirable West Hamilton Mountain neighbourhood, just steps from Mohawk College. The main floor includes a new quartz-finished kitchen, open living/dining area, bedroom, updated 4-piece bath, and in-suite laundry. Upstairs are two spacious bedrooms. Notable upgrades: roof (2023), furnace & AC (2018), windows (2015), and in 2025, new flooring, pot lighting, paint, and fully updated kitchen/bath. Outside, enjoy a three-car driveway and mature backyard. Close to shops, transit, schools, and hospitals. Book your visit today! (id:24801)
Property Details
| MLS® Number | X12455072 |
| Property Type | Single Family |
| Community Name | Southam |
| Amenities Near By | Hospital, Park, Place Of Worship, Public Transit, Schools |
| Features | In Suite Laundry |
| Parking Space Total | 3 |
Building
| Bathroom Total | 1 |
| Bedrooms Above Ground | 3 |
| Bedrooms Total | 3 |
| Age | 51 To 99 Years |
| Appliances | Dishwasher, Dryer, Stove, Washer, Window Coverings, Refrigerator |
| Basement Development | Finished |
| Basement Type | Full (finished) |
| Construction Style Attachment | Detached |
| Cooling Type | Central Air Conditioning |
| Exterior Finish | Brick |
| Foundation Type | Block |
| Heating Fuel | Natural Gas |
| Heating Type | Forced Air |
| Stories Total | 2 |
| Size Interior | 1,100 - 1,500 Ft2 |
| Type | House |
| Utility Water | Municipal Water |
Parking
| No Garage |
Land
| Acreage | No |
| Land Amenities | Hospital, Park, Place Of Worship, Public Transit, Schools |
| Sewer | Sanitary Sewer |
| Size Depth | 95 Ft ,9 In |
| Size Frontage | 50 Ft |
| Size Irregular | 50 X 95.8 Ft |
| Size Total Text | 50 X 95.8 Ft |
Rooms
| Level | Type | Length | Width | Dimensions |
|---|---|---|---|---|
| Second Level | Bedroom | 3.66 m | 3.12 m | 3.66 m x 3.12 m |
| Second Level | Bedroom | 4.75 m | 3.66 m | 4.75 m x 3.66 m |
| Main Level | Bedroom | 3.45 m | 3.4 m | 3.45 m x 3.4 m |
| Main Level | Bathroom | 2.31 m | 2.08 m | 2.31 m x 2.08 m |
| Main Level | Kitchen | 3.4 m | 2.39 m | 3.4 m x 2.39 m |
| Main Level | Dining Room | 3.4 m | 3.23 m | 3.4 m x 3.23 m |
| Main Level | Living Room | 4.93 m | 3.25 m | 4.93 m x 3.25 m |
https://www.realtor.ca/real-estate/28973869/upper-level-44-west-4th-street-hamilton-southam-southam
Contact Us
Contact us for more information
Sarah Kiani
Broker
(905) 929-9171
www.youtube.com/embed/bHJ3Pf4ahSs
www.kianiandco.com/
www.facebook.com/kianihomes
x.com/KianiHomes
www.linkedin.com/in/sarah-kiani-b94b6b1b/
3185 Harvester Rd Unit 1a
Burlington, Ontario L7N 3N8
(905) 335-8808
(289) 288-0550
www.kellerwilliamsedge.com/


