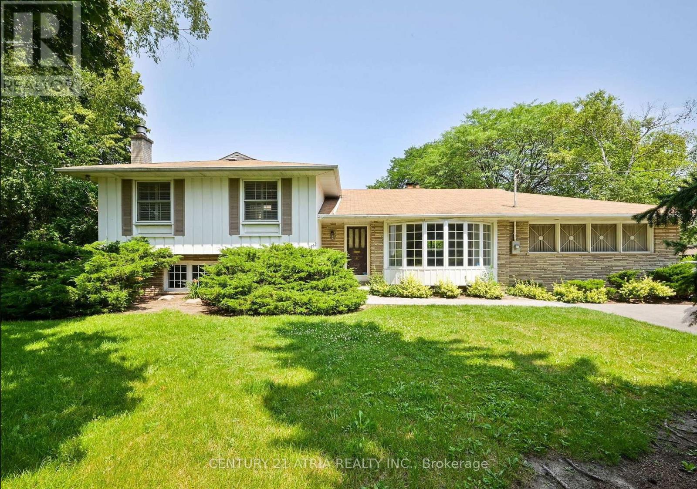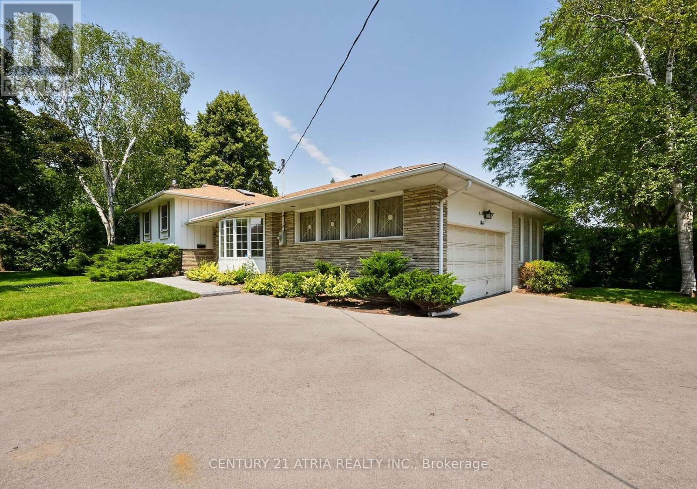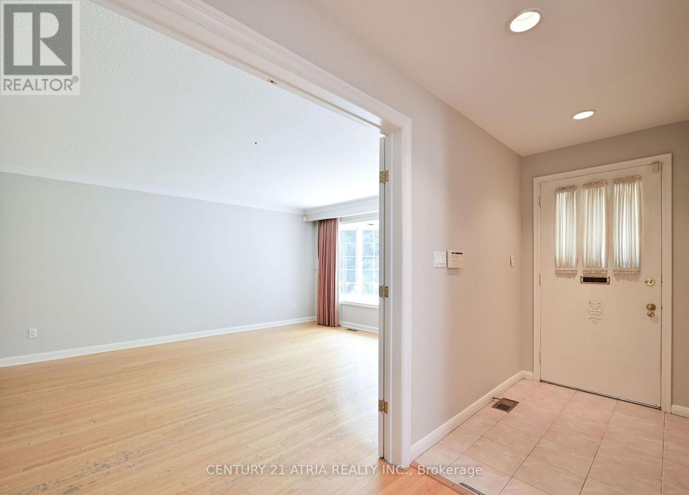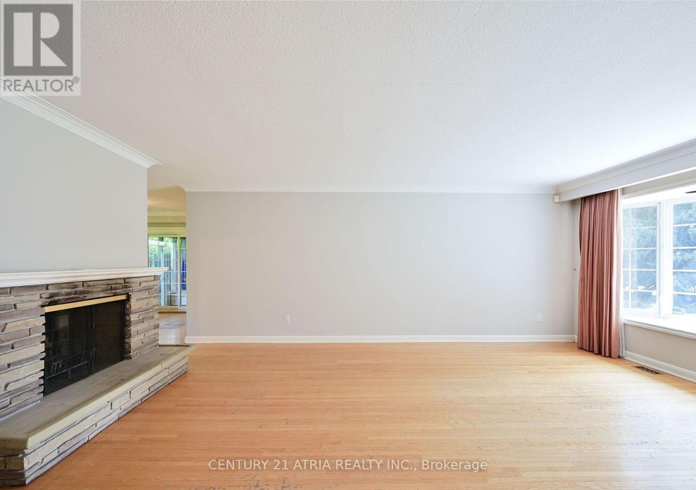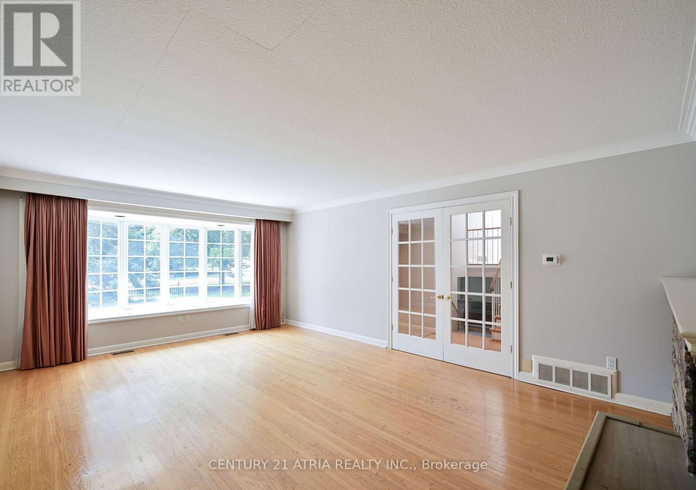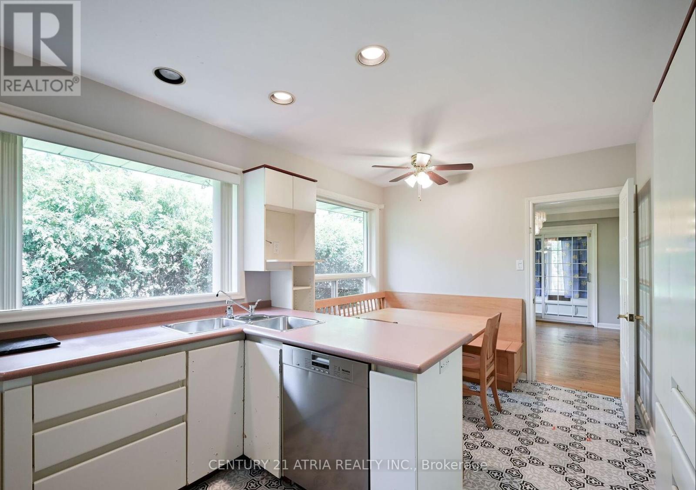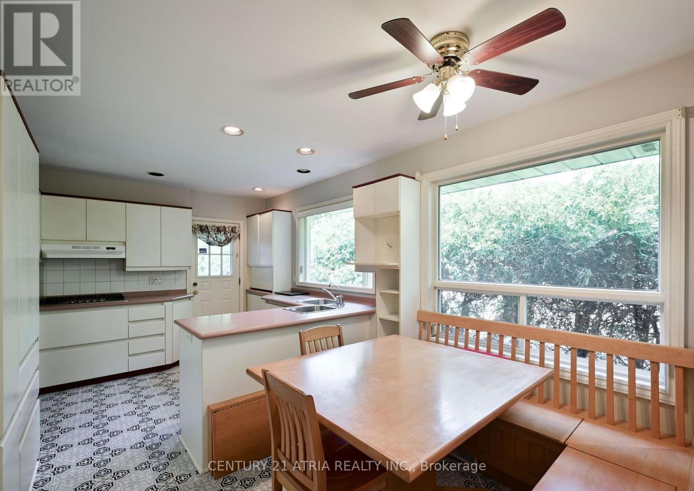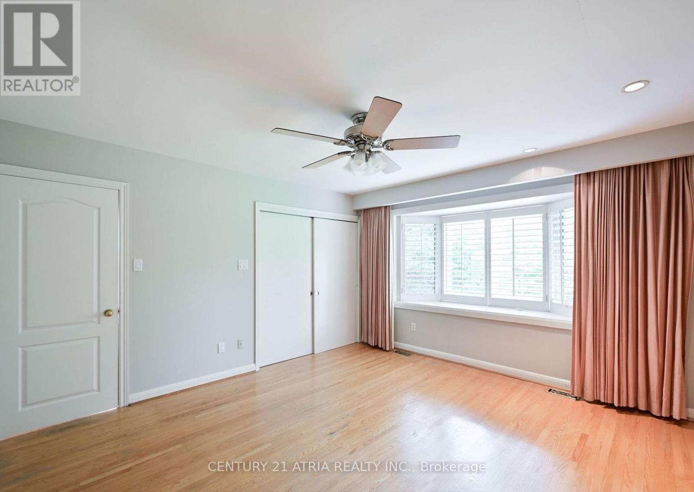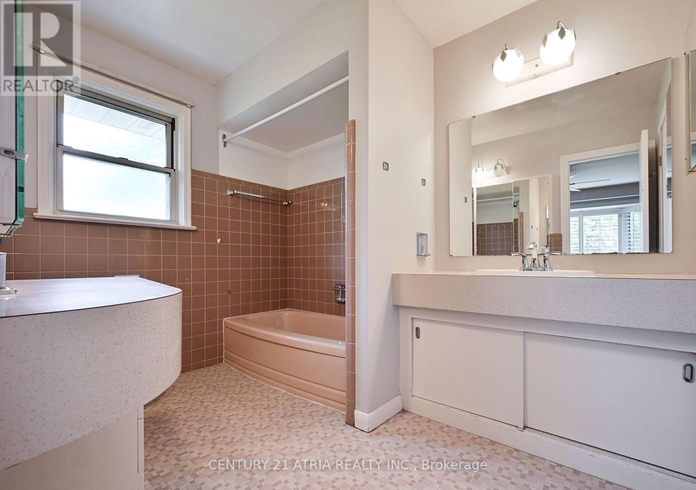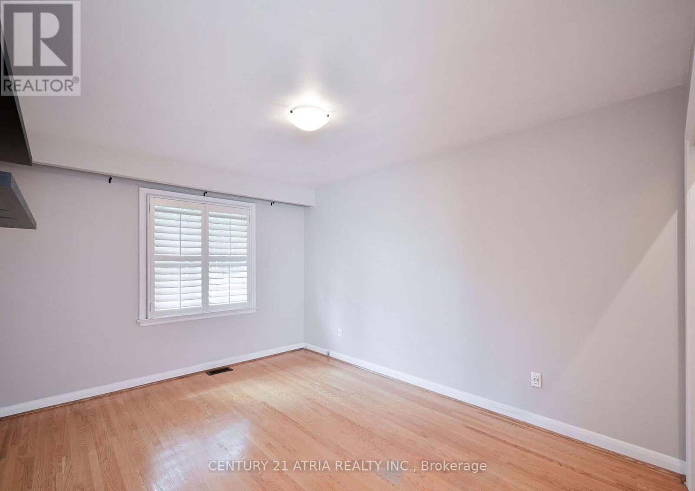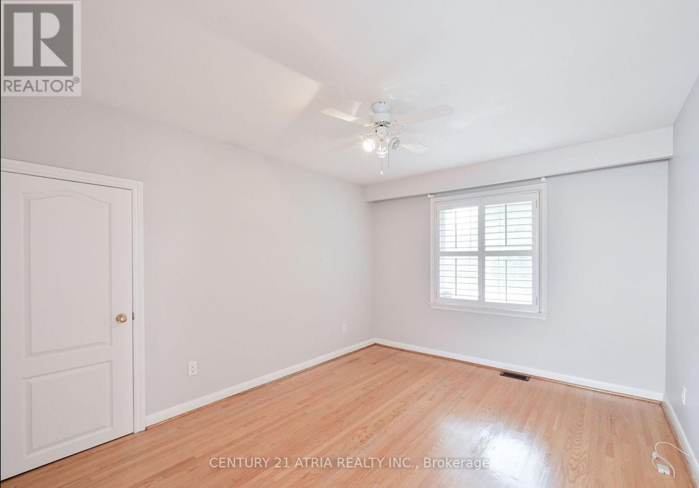Upper Level - 1441 Clarkson Road N Mississauga, Ontario L5J 2W7
4 Bedroom
1 Bathroom
1,500 - 2,000 ft2
Fireplace
Central Air Conditioning
Forced Air
$2,800 Monthly
Welcome to this **Upper Level** family home in the highly sought after Lorne Park community. Featuring 4 generous bedrooms with bright and inviting layout, and a private backyard space to enjoy, this home is perfect for comfortable living and entertaining. Located close to schools, parks, highway, shopping, and public transit, this home offers both convenience and a premium lifestyle in one of Mississauga's most desirable neighbourhoods. **Upper Level Tenants Are Responsible For 70% Of Utilities And The Lower Level Tenants Covers 30%** (id:24801)
Property Details
| MLS® Number | W12422842 |
| Property Type | Single Family |
| Community Name | Lorne Park |
| Amenities Near By | Park, Place Of Worship, Schools, Public Transit |
| Equipment Type | Water Heater |
| Parking Space Total | 2 |
| Rental Equipment Type | Water Heater |
Building
| Bathroom Total | 1 |
| Bedrooms Above Ground | 4 |
| Bedrooms Total | 4 |
| Appliances | Window Coverings |
| Construction Style Attachment | Detached |
| Construction Style Split Level | Sidesplit |
| Cooling Type | Central Air Conditioning |
| Exterior Finish | Brick |
| Fireplace Present | Yes |
| Fireplace Total | 1 |
| Flooring Type | Hardwood |
| Foundation Type | Unknown |
| Heating Fuel | Natural Gas |
| Heating Type | Forced Air |
| Size Interior | 1,500 - 2,000 Ft2 |
| Type | House |
| Utility Water | Municipal Water |
Parking
| Attached Garage | |
| Garage |
Land
| Acreage | No |
| Land Amenities | Park, Place Of Worship, Schools, Public Transit |
| Sewer | Sanitary Sewer |
| Size Depth | 180 Ft ,3 In |
| Size Frontage | 88 Ft ,1 In |
| Size Irregular | 88.1 X 180.3 Ft |
| Size Total Text | 88.1 X 180.3 Ft |
Rooms
| Level | Type | Length | Width | Dimensions |
|---|---|---|---|---|
| Main Level | Kitchen | 5.1 m | 3.1 m | 5.1 m x 3.1 m |
| Main Level | Dining Room | 4.1 m | 3.4 m | 4.1 m x 3.4 m |
| Main Level | Living Room | 6.3 m | 4.4 m | 6.3 m x 4.4 m |
| Main Level | Sunroom | 3.8 m | 3.2 m | 3.8 m x 3.2 m |
| Upper Level | Primary Bedroom | 4.4 m | 3.8 m | 4.4 m x 3.8 m |
| Upper Level | Bedroom 2 | 4.2 m | 3.2 m | 4.2 m x 3.2 m |
| Upper Level | Bedroom 3 | 4 m | 3.25 m | 4 m x 3.25 m |
Utilities
| Cable | Available |
| Electricity | Available |
| Sewer | Available |
Contact Us
Contact us for more information
Ivan Xie
Salesperson
www.century21.ca/ivan.xie
Century 21 Atria Realty Inc.
C200-1550 Sixteenth Ave Bldg C South
Richmond Hill, Ontario L4B 3K9
C200-1550 Sixteenth Ave Bldg C South
Richmond Hill, Ontario L4B 3K9
(905) 883-1988
(905) 883-8108
www.century21atria.com/


