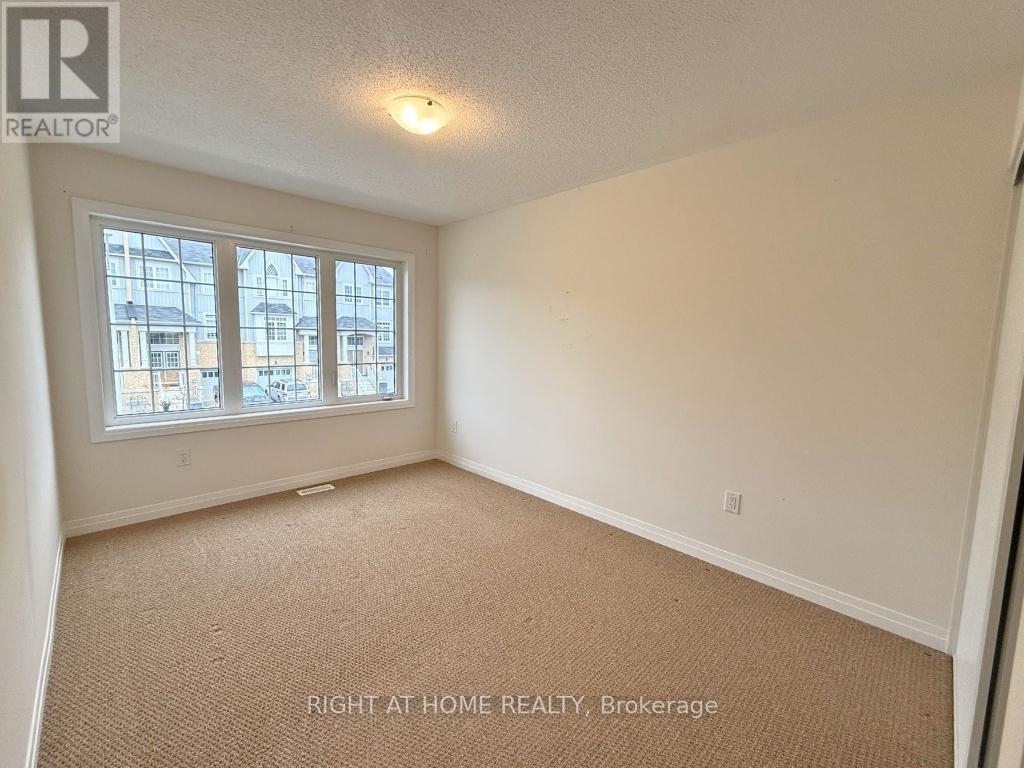Upper L - 4085 Fracchioni Drive Lincoln, Ontario L0R 1B4
4 Bedroom
3 Bathroom
Central Air Conditioning
Forced Air
$2,500 Monthly
Beautiful 4 Bedroom End Unit Townhouse With Tons Of Natural Light. Enjoy All That Beamsville Has To Offer, Located In The Very Heart Of Beamsville. Close To Parks, Schools, Shopping & A Great Location For Easy Access To Qew. Spacious Unit With Open Concept Kitchen Living, Breakfast Area, Dining Room & Separate Family Room With A Picture View Of Matured Trees, Green Space, Walking Trails & Walkout To The Garden. (id:24801)
Property Details
| MLS® Number | X9394155 |
| Property Type | Single Family |
| Community Name | Beamsville |
| Features | In Suite Laundry, Sump Pump |
| Parking Space Total | 2 |
Building
| Bathroom Total | 3 |
| Bedrooms Above Ground | 4 |
| Bedrooms Total | 4 |
| Basement Development | Finished |
| Basement Features | Separate Entrance |
| Basement Type | N/a (finished) |
| Construction Style Attachment | Attached |
| Cooling Type | Central Air Conditioning |
| Exterior Finish | Brick Facing, Vinyl Siding |
| Foundation Type | Poured Concrete |
| Half Bath Total | 1 |
| Heating Fuel | Natural Gas |
| Heating Type | Forced Air |
| Stories Total | 2 |
| Type | Row / Townhouse |
| Utility Water | Municipal Water |
Parking
| Garage |
Land
| Acreage | No |
| Sewer | Sanitary Sewer |
Rooms
| Level | Type | Length | Width | Dimensions |
|---|---|---|---|---|
| Second Level | Bedroom | Measurements not available | ||
| Second Level | Bedroom 2 | Measurements not available | ||
| Second Level | Bedroom 3 | Measurements not available | ||
| Second Level | Bedroom 4 | Measurements not available | ||
| Second Level | Bathroom | Measurements not available | ||
| Second Level | Bathroom | Measurements not available | ||
| Main Level | Family Room | Measurements not available | ||
| Main Level | Dining Room | Measurements not available | ||
| Main Level | Kitchen | Measurements not available |
Contact Us
Contact us for more information
Kafayat Ayodele-Peters
Broker
Right At Home Realty
(905) 565-9200
(905) 565-6677






































