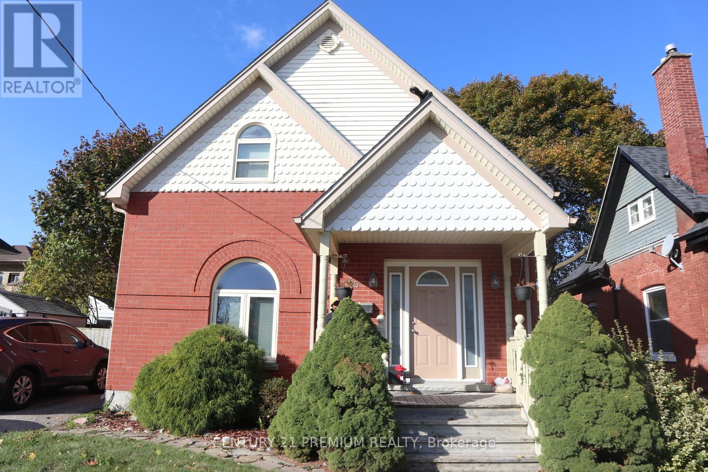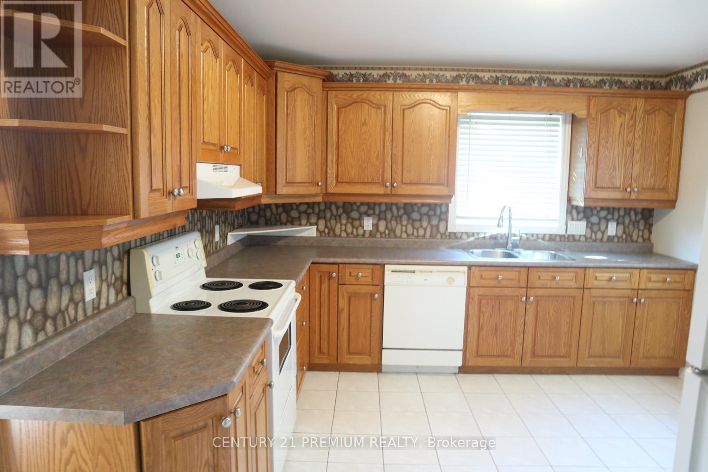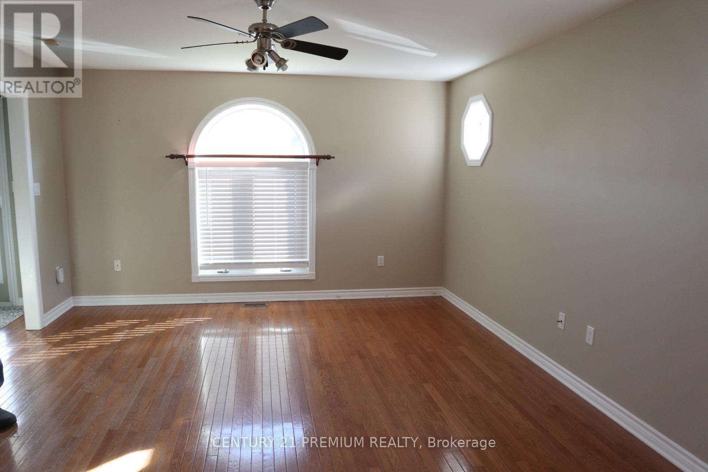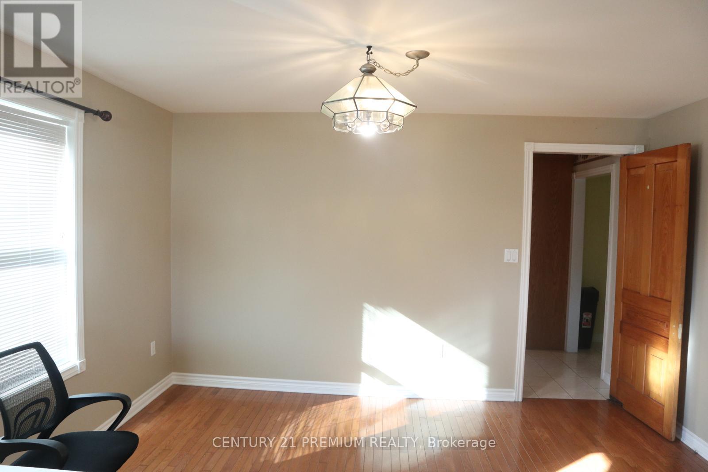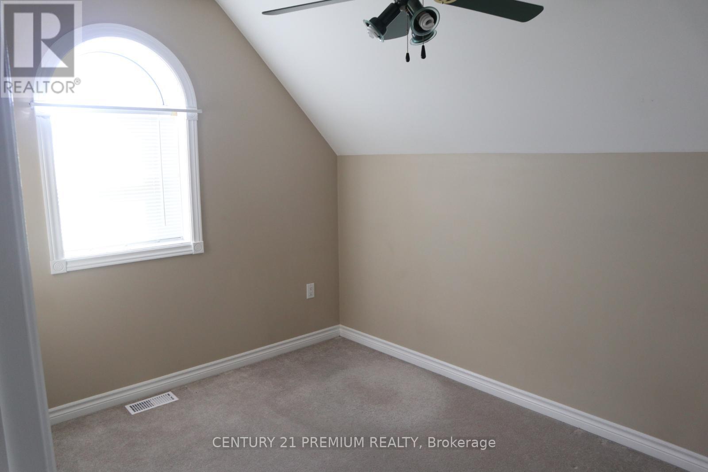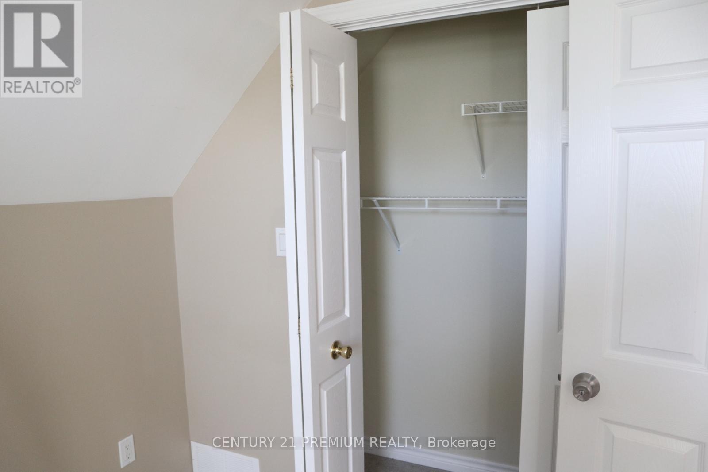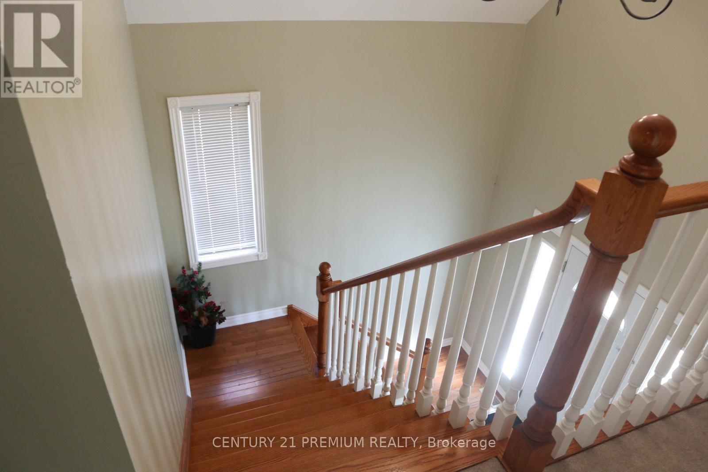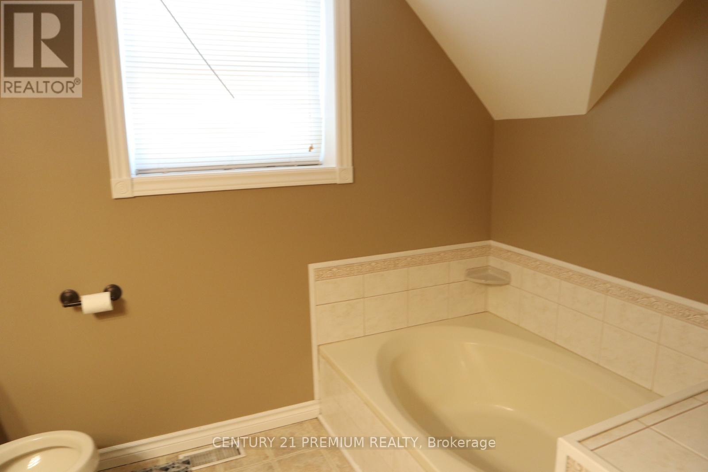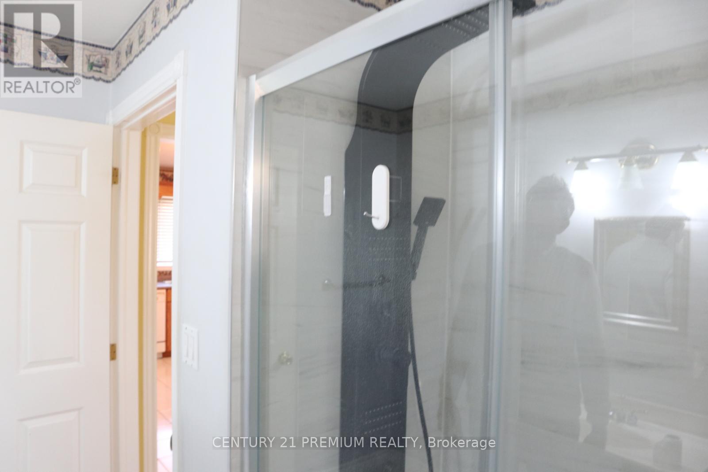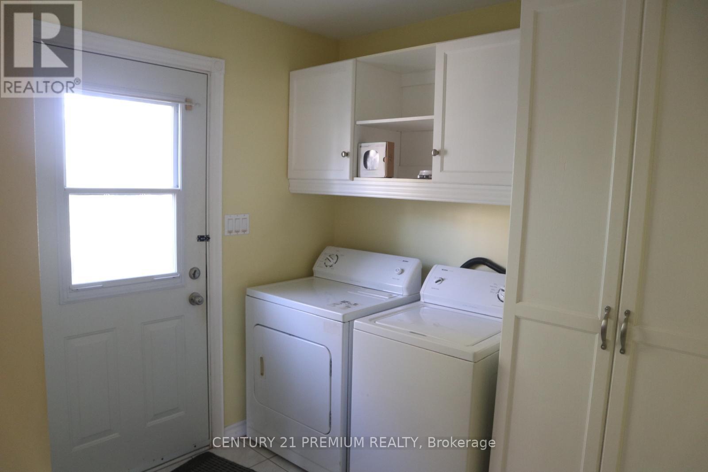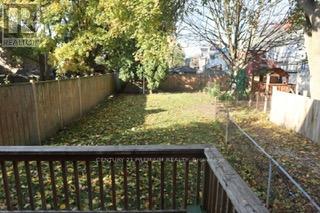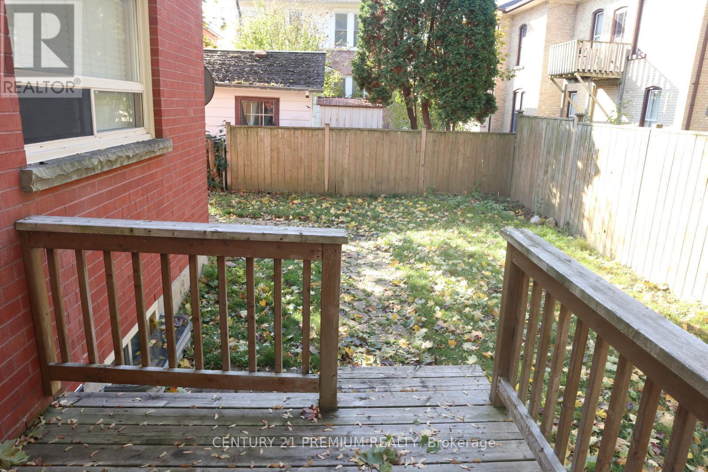Upper Floor - 56 Princess Avenue St. Thomas, Ontario N5R 3V7
$2,200 Monthly
Move in ready! Featuring 3 above grade bedrooms, 2 bathrooms, separate dining room, main floor bedroom (or office) as well as main floor laundry for your convenient. Situated just inside the border of St. Thomas' desirable court house neighborhood with all amenities within walking distance, private parking and a fully fenced in private yard space with a deck from the mudroom. Inside features include hardwood floors, high ceilings. This spacious family home is sure to appeal to an established or growing family looking to have the space to spread out and live comfortably. Book your showing today! (id:24801)
Property Details
| MLS® Number | X12517208 |
| Property Type | Single Family |
| Community Name | St. Thomas |
| Amenities Near By | Public Transit, Schools |
| Community Features | School Bus |
| Features | Flat Site |
| Parking Space Total | 2 |
| Structure | Shed |
Building
| Bathroom Total | 2 |
| Bedrooms Above Ground | 3 |
| Bedrooms Total | 3 |
| Appliances | Water Heater, Dishwasher, Dryer, Stove, Washer, Refrigerator |
| Basement Development | Partially Finished |
| Basement Type | N/a (partially Finished) |
| Construction Style Attachment | Detached |
| Cooling Type | Central Air Conditioning |
| Exterior Finish | Brick, Vinyl Siding |
| Flooring Type | Hardwood, Tile |
| Foundation Type | Poured Concrete |
| Heating Fuel | Natural Gas |
| Heating Type | Forced Air |
| Stories Total | 2 |
| Size Interior | 1,500 - 2,000 Ft2 |
| Type | House |
| Utility Water | Municipal Water |
Parking
| No Garage |
Land
| Acreage | No |
| Fence Type | Fenced Yard |
| Land Amenities | Public Transit, Schools |
| Sewer | Sanitary Sewer |
Rooms
| Level | Type | Length | Width | Dimensions |
|---|---|---|---|---|
| Second Level | Bedroom | 3.51 m | 2.87 m | 3.51 m x 2.87 m |
| Second Level | Bedroom 2 | 3.43 m | 2.4 m | 3.43 m x 2.4 m |
| Main Level | Foyer | 2.15 m | 2.88 m | 2.15 m x 2.88 m |
| Main Level | Living Room | 4.88 m | 4.18 m | 4.88 m x 4.18 m |
| Main Level | Dining Room | 3.14 m | 4.18 m | 3.14 m x 4.18 m |
| Main Level | Kitchen | 3.41 m | 4.18 m | 3.41 m x 4.18 m |
| Main Level | Laundry Room | 2.4 m | 2.04 m | 2.4 m x 2.04 m |
| Main Level | Bedroom 3 | 3.43 m | 2.88 m | 3.43 m x 2.88 m |
https://www.realtor.ca/real-estate/29075666/upper-floor-56-princess-avenue-st-thomas-st-thomas
Contact Us
Contact us for more information
Kasun Dileepa Senanayaka
Salesperson
661 Chrislea Rd #14
Vaughan, Ontario L4L 0C4
(905) 265-0100
(905) 265-0200
www.premiumrealty.c21.ca/


