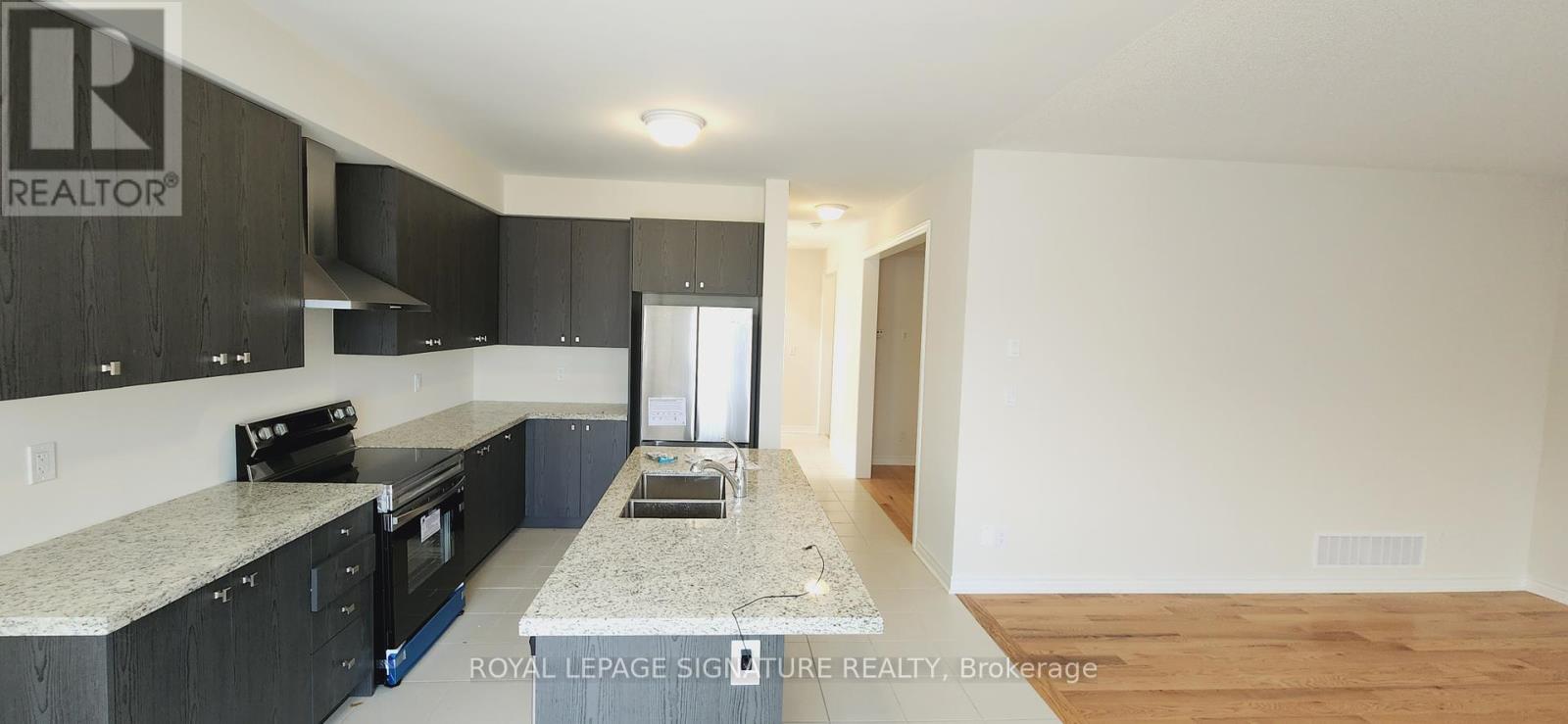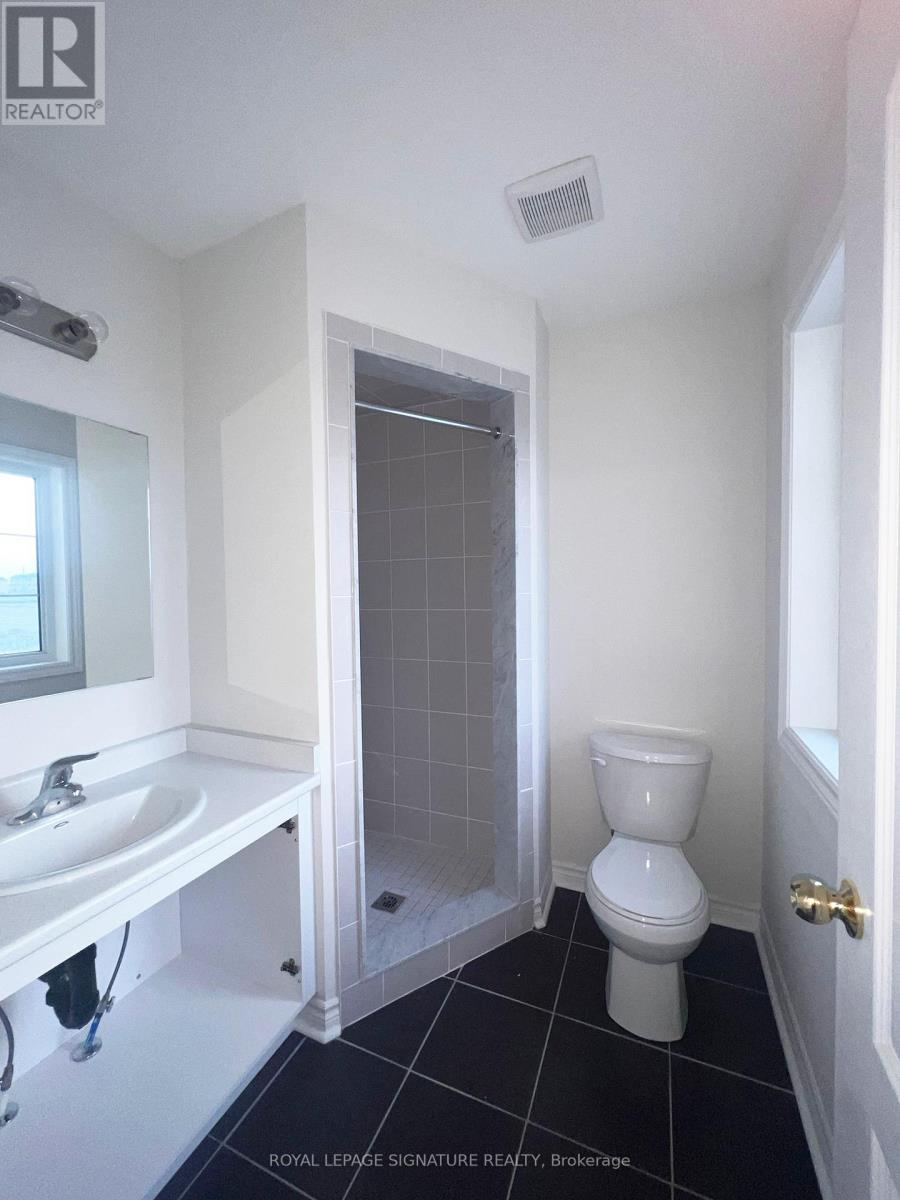Upper - 999 Black Cherry Drive Oshawa, Ontario L1K 3G5
$3,249 Monthly
Looking For The Perfect Family Home to lease!!! In a Great Neighbourhood In Oshawa, Lovely and fairly new Corner house in an excellent location, Close to All amenities, shops, Schools, Parks, Durham College & Civic Rec. Complex, Churches, Public transit & HWY 401. This Home Offers 4 Large Bedrooms and 4 Washroom with Hardwood Floor on Main & Carpet On 2nd Floor, Bright & Spacious & Open Concept Living Room Filled With Natural Sunlight Eat In Kitchen With Granite Countertop, Main Floor Is 9 Ceiling with a Walk Out To A Beautiful Deck in the backyard. A Safe Family Friendly Neighbourhood you can't afford to miss!!! **** EXTRAS **** S/S Appliances(fridge,stove,rangehood,b/i dishwasher),washer,dryer,all existing Elf (id:24801)
Property Details
| MLS® Number | E10417362 |
| Property Type | Single Family |
| Community Name | Taunton |
| AmenitiesNearBy | Hospital, Park, Place Of Worship, Public Transit, Schools |
| ParkingSpaceTotal | 4 |
Building
| BathroomTotal | 4 |
| BedroomsAboveGround | 4 |
| BedroomsTotal | 4 |
| Appliances | Dryer, Microwave, Refrigerator, Stove, Washer, Window Coverings |
| ConstructionStyleAttachment | Detached |
| CoolingType | Central Air Conditioning |
| ExteriorFinish | Brick |
| FireplacePresent | Yes |
| FoundationType | Unknown |
| HalfBathTotal | 1 |
| HeatingFuel | Natural Gas |
| HeatingType | Forced Air |
| StoriesTotal | 2 |
| SizeInterior | 1999.983 - 2499.9795 Sqft |
| Type | House |
| UtilityWater | Municipal Water |
Parking
| Attached Garage |
Land
| Acreage | No |
| LandAmenities | Hospital, Park, Place Of Worship, Public Transit, Schools |
| Sewer | Sanitary Sewer |
| SizeDepth | 109 Ft ,10 In |
| SizeFrontage | 39 Ft ,4 In |
| SizeIrregular | 39.4 X 109.9 Ft |
| SizeTotalText | 39.4 X 109.9 Ft|under 1/2 Acre |
https://www.realtor.ca/real-estate/27637946/upper-999-black-cherry-drive-oshawa-taunton-taunton
Interested?
Contact us for more information
Opeyemi Oyedepo
Salesperson
8 Sampson Mews Suite 201 The Shops At Don Mills
Toronto, Ontario M3C 0H5


















