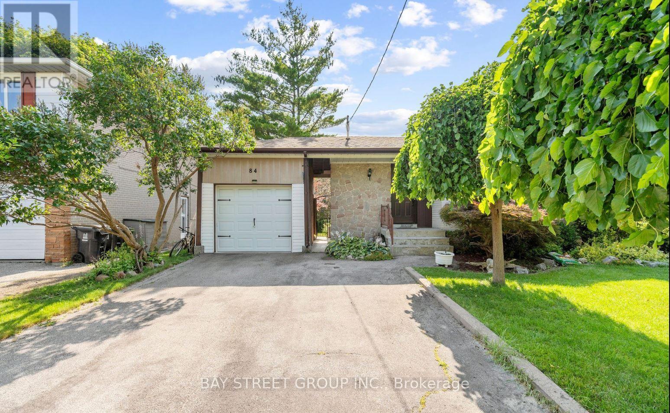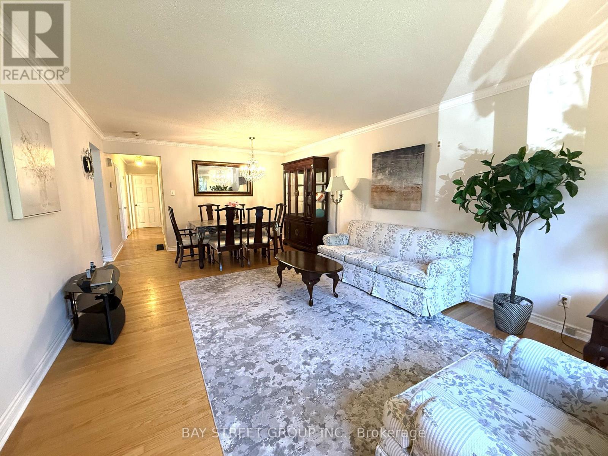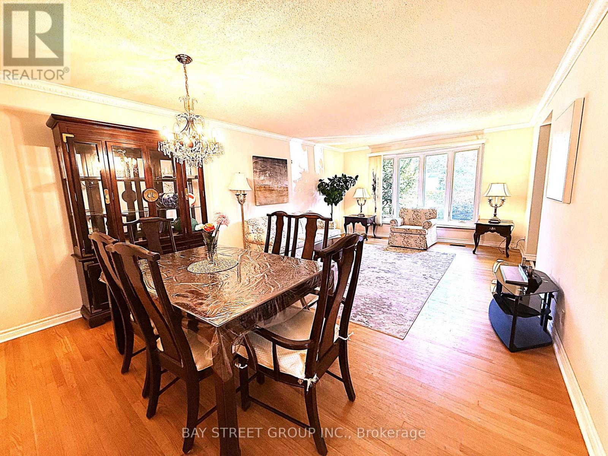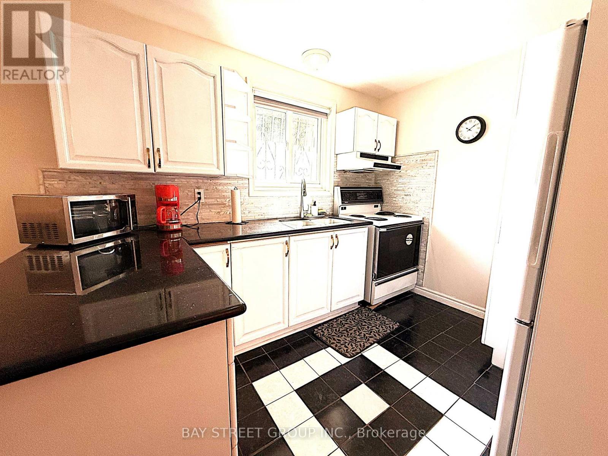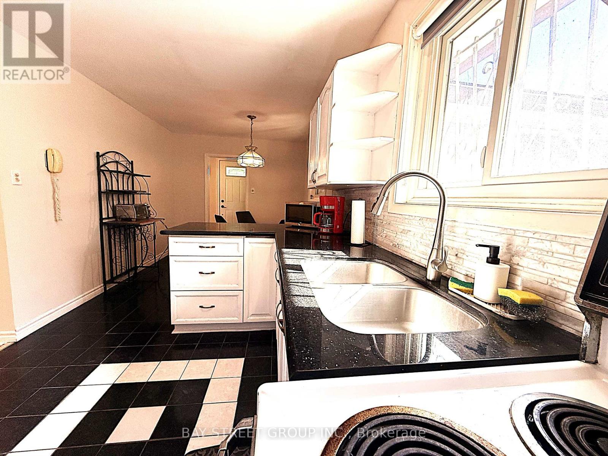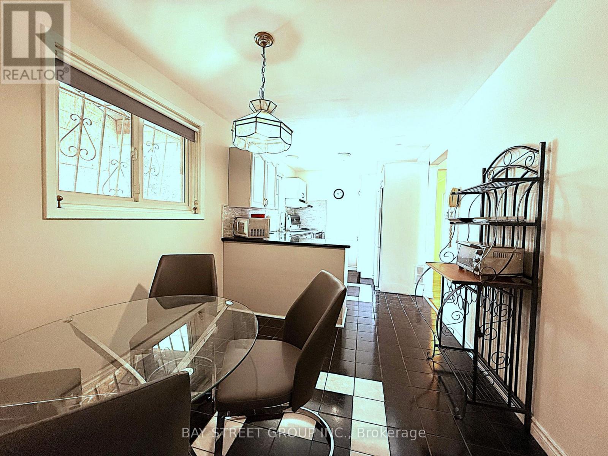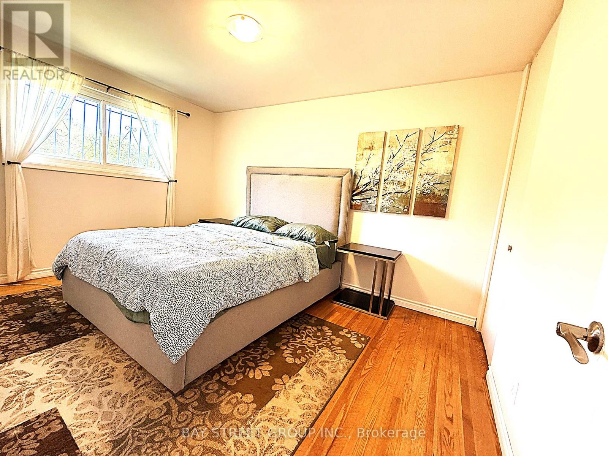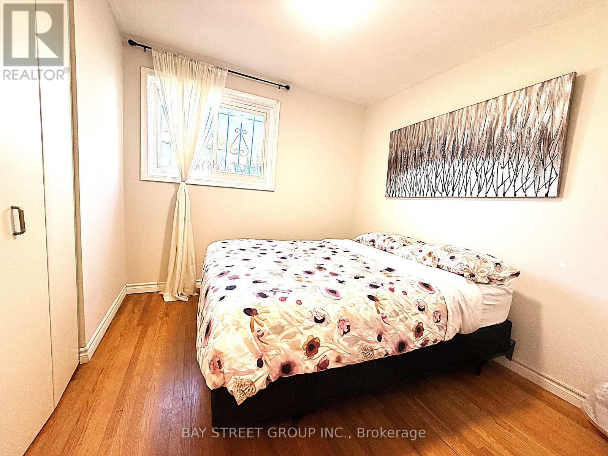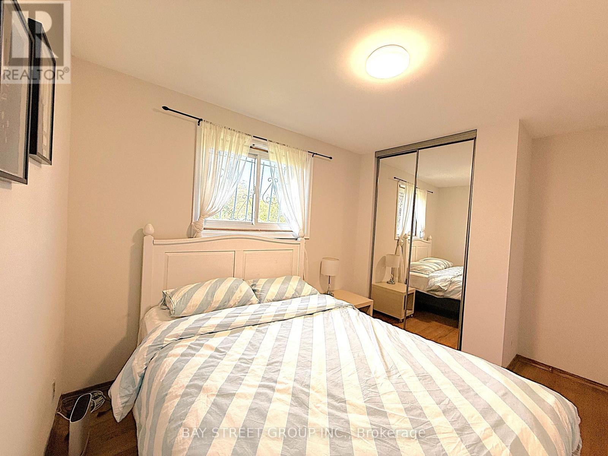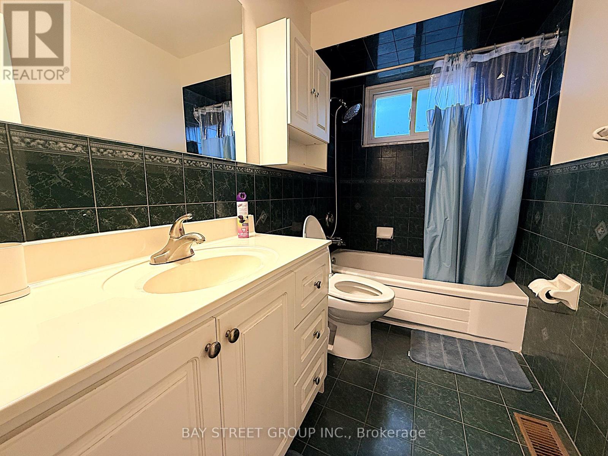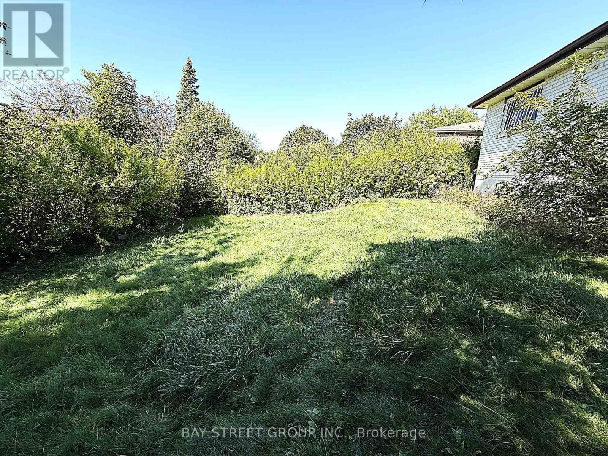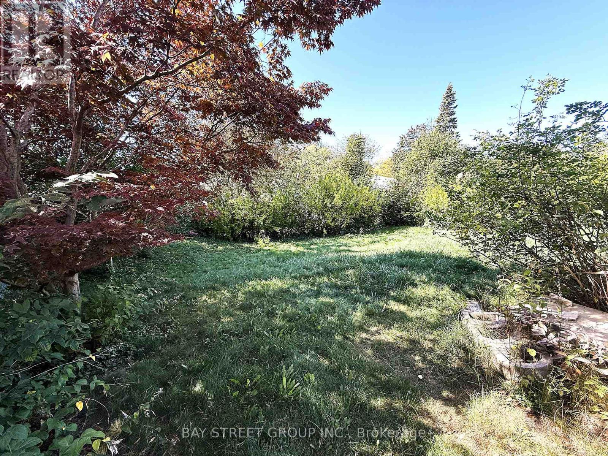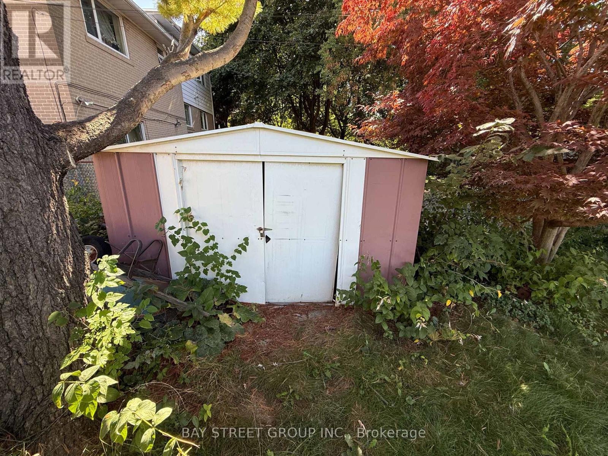Upper - 84 Shaughnessy Boulevard Toronto, Ontario M2J 1J4
3 Bedroom
1 Bathroom
1,100 - 1,500 ft2
Bungalow
Central Air Conditioning
Forced Air
$3,300 Monthly
Cosy And Well Maintained Home On Quiet Street In A Wonderful Sought After North York area. Hardwood Flooring Thrgh The Entire House, Upgraded Kitchen With breakfast area. Minutes to Fairview Mall and subway. Easy Access To 401/404. Just few steps to the TTC. Big Backyard suitable for family entertainment. (id:24801)
Property Details
| MLS® Number | C12437844 |
| Property Type | Single Family |
| Community Name | Don Valley Village |
| Parking Space Total | 2 |
Building
| Bathroom Total | 1 |
| Bedrooms Above Ground | 3 |
| Bedrooms Total | 3 |
| Architectural Style | Bungalow |
| Basement Features | Apartment In Basement, Separate Entrance |
| Basement Type | N/a, N/a |
| Construction Style Attachment | Detached |
| Cooling Type | Central Air Conditioning |
| Exterior Finish | Brick |
| Flooring Type | Hardwood, Tile |
| Foundation Type | Concrete |
| Heating Fuel | Natural Gas |
| Heating Type | Forced Air |
| Stories Total | 1 |
| Size Interior | 1,100 - 1,500 Ft2 |
| Type | House |
| Utility Water | Municipal Water |
Parking
| Detached Garage | |
| Garage |
Land
| Acreage | No |
| Sewer | Sanitary Sewer |
Rooms
| Level | Type | Length | Width | Dimensions |
|---|---|---|---|---|
| Ground Level | Living Room | 6.7 m | 4 m | 6.7 m x 4 m |
| Ground Level | Dining Room | 6.7 m | 4 m | 6.7 m x 4 m |
| Ground Level | Kitchen | 5.8 m | 2.7 m | 5.8 m x 2.7 m |
| Ground Level | Primary Bedroom | 4.1 m | 2.9 m | 4.1 m x 2.9 m |
| Ground Level | Bedroom 2 | 3.1 m | 2.7 m | 3.1 m x 2.7 m |
| Ground Level | Bedroom 3 | 2.9 m | 2.7 m | 2.9 m x 2.7 m |
Contact Us
Contact us for more information
Harry Riahi
Salesperson
www.harryriahi.com/
Bay Street Group Inc.
8300 Woodbine Ave Ste 500
Markham, Ontario L3R 9Y7
8300 Woodbine Ave Ste 500
Markham, Ontario L3R 9Y7
(905) 909-0101
(905) 909-0202


