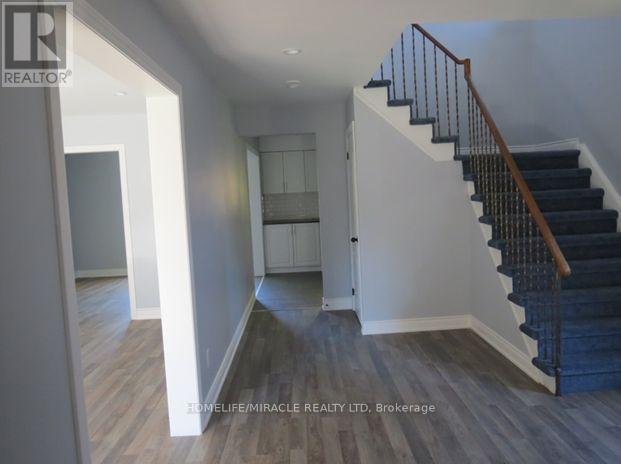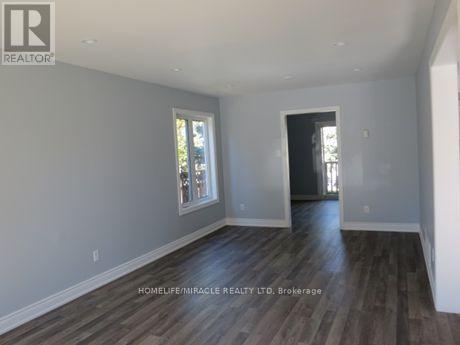Upper - 77 Trillium Crescent Barrie, Ontario L4N 6H6
$2,300 Monthly
Beautiful 3 bedroom, 3 bathroom detached (upper level) in the South East side of Barrie. Close to schools, grocery stores, lots of restaurants, Allandale Recreation Centre, a short distance from Centennial Beach/Park to enjoy the beautiful Lake Simcoe in both the summer and winter, and in close proximity to the Barrie Go Station and the Allandale Waterfront Go Station. This house features a beautiful foyer when you walk in, a main floor powder room and washer and dryer for your convenience. Big Living room which also has a huge window overlooking the beautiful front yard giving you natural sunlight and warmth as soon as you enter the room. The dining room which is connected to the living room has a walkout to a small private deck and private backyard. The upstairs offers a fairly large master bedroom with a walk in closet and a master bathroom with a walk in shower. The other two bedrooms are both a great size, both have a closet and large windows in both. The main bathroom has a double vanity, with a tub. There is a linen closet just outside of it for the storage of all your towels and anything else you would like to store. A lot of natural light throughout the house makes it feel , cozy and warm. Offered only at $2,300.00 plus hydro. Don't miss this great opportunity!! **** EXTRAS **** Fridge, Stove, Dishwasher, Washer, Dryer (id:24801)
Property Details
| MLS® Number | S11934790 |
| Property Type | Single Family |
| Community Name | Allandale |
| Amenities Near By | Park, Public Transit |
| Community Features | Community Centre, School Bus |
| Features | Sloping, Flat Site, In Suite Laundry |
| Parking Space Total | 2 |
Building
| Bathroom Total | 3 |
| Bedrooms Above Ground | 3 |
| Bedrooms Total | 3 |
| Amenities | Fireplace(s) |
| Construction Style Attachment | Detached |
| Cooling Type | Central Air Conditioning |
| Exterior Finish | Brick |
| Flooring Type | Laminate, Tile |
| Foundation Type | Concrete |
| Half Bath Total | 1 |
| Heating Fuel | Natural Gas |
| Heating Type | Forced Air |
| Stories Total | 2 |
| Size Interior | 1,500 - 2,000 Ft2 |
| Type | House |
| Utility Water | Municipal Water |
Parking
| Attached Garage |
Land
| Acreage | No |
| Land Amenities | Park, Public Transit |
| Sewer | Sanitary Sewer |
| Size Depth | 100 Ft |
| Size Frontage | 40 Ft |
| Size Irregular | 40 X 100 Ft |
| Size Total Text | 40 X 100 Ft|under 1/2 Acre |
Rooms
| Level | Type | Length | Width | Dimensions |
|---|---|---|---|---|
| Main Level | Kitchen | 3.66 m | 2.44 m | 3.66 m x 2.44 m |
| Main Level | Living Room | 4.88 m | 3.05 m | 4.88 m x 3.05 m |
| Upper Level | Primary Bedroom | 3.05 m | 3.05 m | 3.05 m x 3.05 m |
| Upper Level | Bedroom 2 | 3.05 m | 2.44 m | 3.05 m x 2.44 m |
| Upper Level | Bedroom 3 | 2.44 m | 2.44 m | 2.44 m x 2.44 m |
https://www.realtor.ca/real-estate/27828577/upper-77-trillium-crescent-barrie-allandale-allandale
Contact Us
Contact us for more information
Ricky Nandlal
Salesperson
www.rickynandlal.com
1339 Matheson Blvd E.
Mississauga, Ontario L4W 1R1
(905) 624-5678
(905) 624-5677










