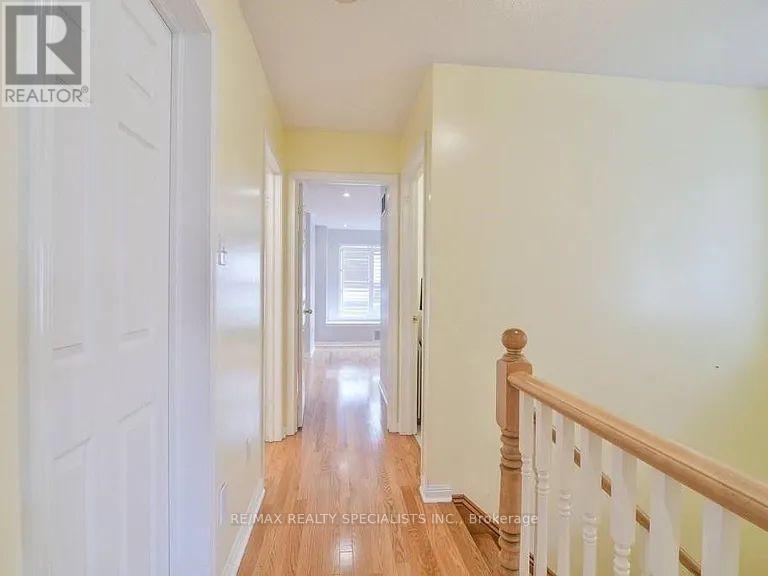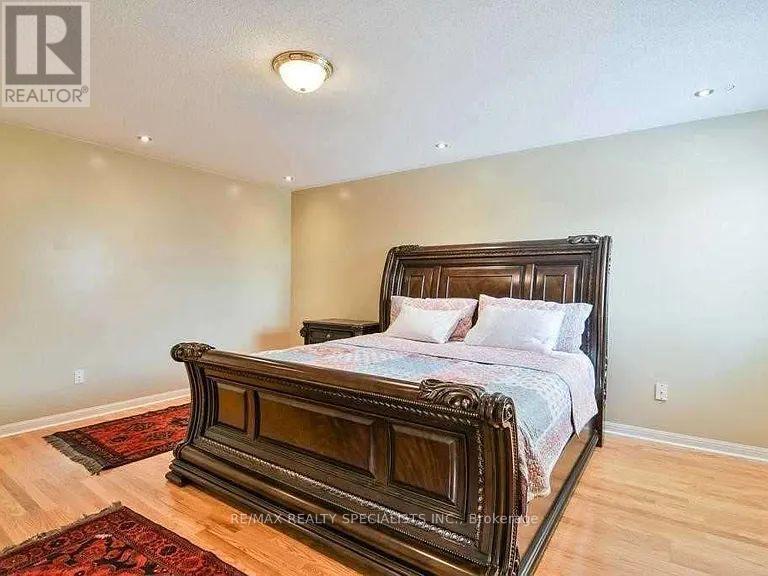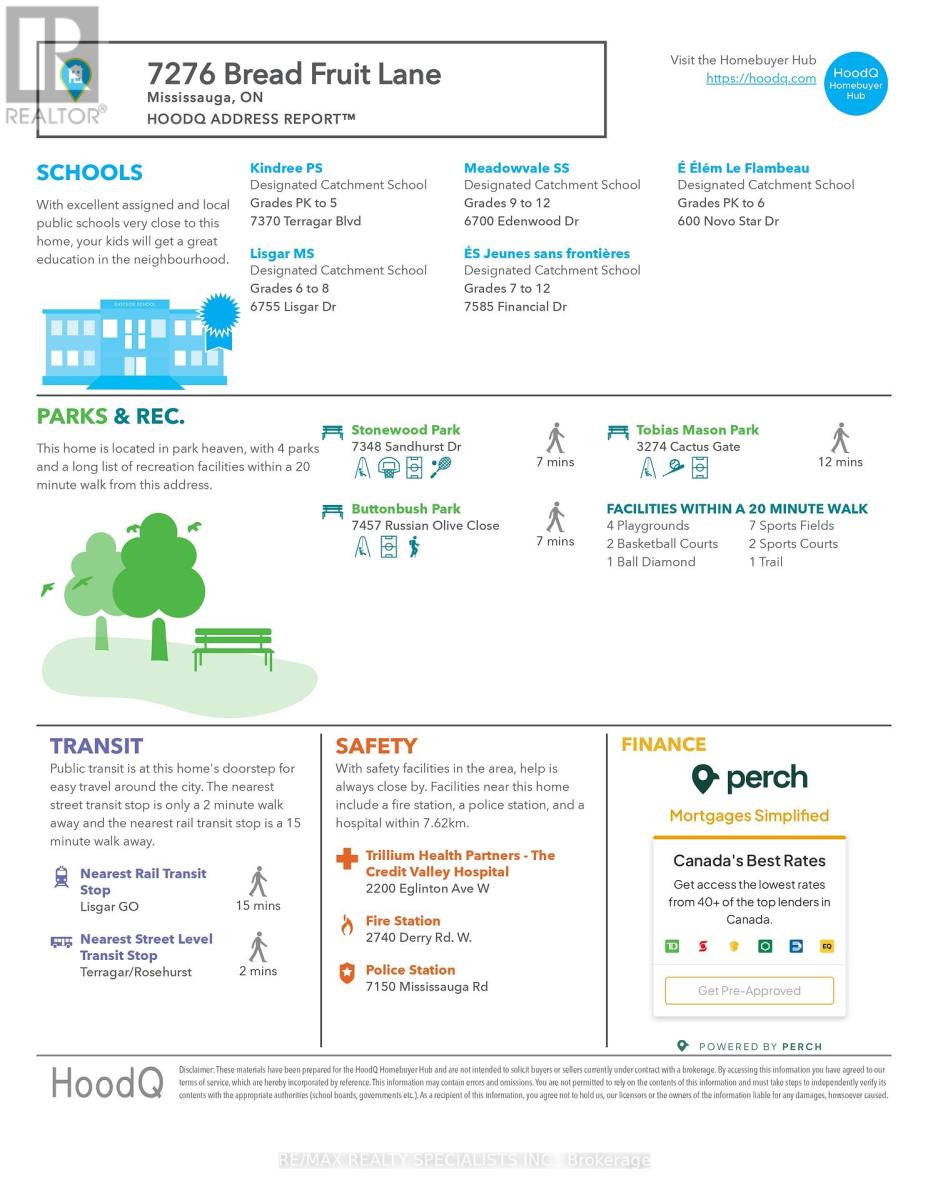Upper - 7276 Bread Fruit Lane Mississauga, Ontario L5N 8H6
$3,149 Monthly
This charming 3-bedroom Detached house is available Immediately. It offers a perfect blend of comfort and outdoor living. Inside, you'll find spacious, light-filled Formal Liv/Din Rm providing a welcoming atmosphere throughout. The well-appointed kitchen flows seamlessly into the Breakfast area, Nice Family Rm W/ga ideal for both everyday living and entertaining. The master bedroom features ample W/Closet and 4Pcs ensuite bathroom including Jacuzzi Bathtub. 2 Great size Bedrooms and Sharable 4Pcs Washroom. Step outside to your own private, beautifully landscaped backyard complete with a sparkling heated swimming pool. Whether you're lounging by the pool, hosting a summer barbecue, or enjoying the tranquility of your surroundings, this outdoor space is designed for relaxation and enjoyment. Located in a peaceful neighborhood. Don't miss the chance to make this wonderful house your home. **** EXTRAS **** 2nd Floor Laundry. California Shutters though out the house, Pot Lights though out the house. Hardwood Floor Throughout the house. Tenants Pays (Hydro &Water 70%), (Gas 80%). (id:24801)
Property Details
| MLS® Number | W11902575 |
| Property Type | Single Family |
| Community Name | Lisgar |
| Parking Space Total | 2 |
| Pool Type | Inground Pool |
Building
| Bathroom Total | 3 |
| Bedrooms Above Ground | 3 |
| Bedrooms Total | 3 |
| Appliances | Water Heater, Dishwasher, Dryer, Jacuzzi, Refrigerator, Stove, Washer |
| Construction Style Attachment | Detached |
| Cooling Type | Central Air Conditioning |
| Exterior Finish | Brick |
| Fireplace Present | Yes |
| Flooring Type | Hardwood, Ceramic, Carpeted, Tile |
| Foundation Type | Concrete |
| Half Bath Total | 1 |
| Heating Fuel | Natural Gas |
| Heating Type | Forced Air |
| Stories Total | 2 |
| Type | House |
| Utility Water | Municipal Water |
Parking
| Attached Garage |
Land
| Acreage | No |
| Sewer | Sanitary Sewer |
Rooms
| Level | Type | Length | Width | Dimensions |
|---|---|---|---|---|
| Second Level | Primary Bedroom | 5.02 m | 4.26 m | 5.02 m x 4.26 m |
| Second Level | Bedroom 3 | 3.02 m | 3.38 m | 3.02 m x 3.38 m |
| Second Level | Laundry Room | Measurements not available | ||
| Main Level | Living Room | 5.58 m | 3.39 m | 5.58 m x 3.39 m |
| Main Level | Dining Room | 5.58 m | 3.39 m | 5.58 m x 3.39 m |
| Main Level | Kitchen | 3.51 m | 2.8 m | 3.51 m x 2.8 m |
| Main Level | Eating Area | 3.32 m | 2.83 m | 3.32 m x 2.83 m |
| Main Level | Family Room | 4.98 m | 3.85 m | 4.98 m x 3.85 m |
| Main Level | Bedroom 2 | 2.99 m | 3.09 m | 2.99 m x 3.09 m |
https://www.realtor.ca/real-estate/27757561/upper-7276-bread-fruit-lane-mississauga-lisgar-lisgar
Contact Us
Contact us for more information
Linda Abdullah
Salesperson
www.lindaabdullah.ca/
www.facebook.com/Linda-Abdullah-ReMax-Realty-Specialst-Inc-250439785866225/
4310 Sherwoodtowne Blvd 200a
Mississauga, Ontario L4Z 4C4
(905) 272-3434
(905) 272-3833











































