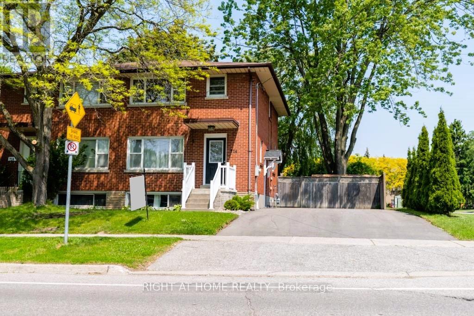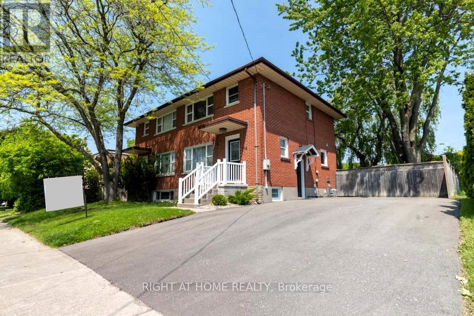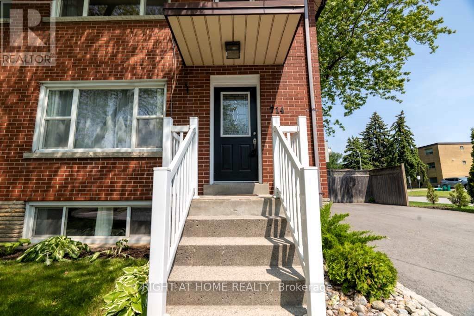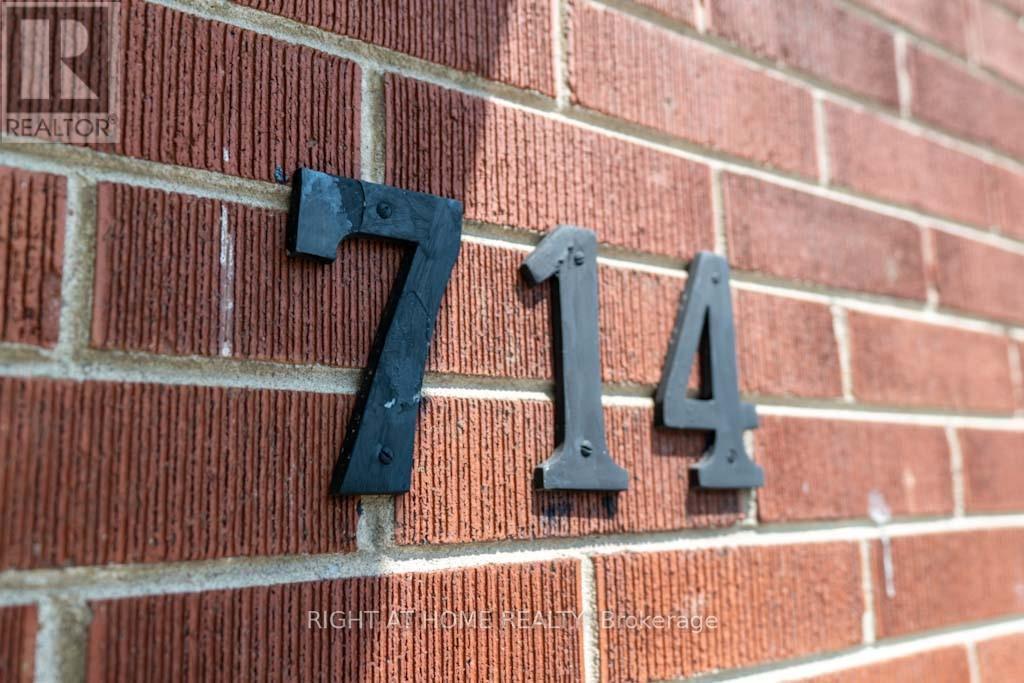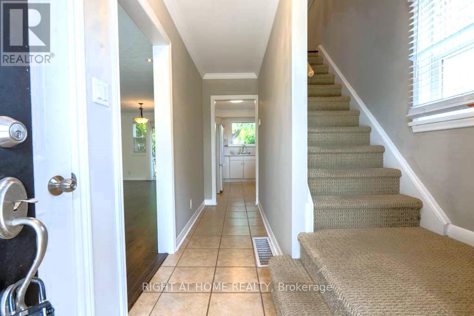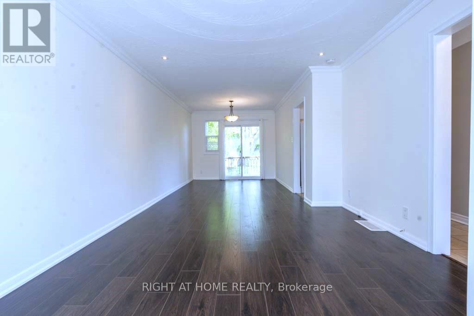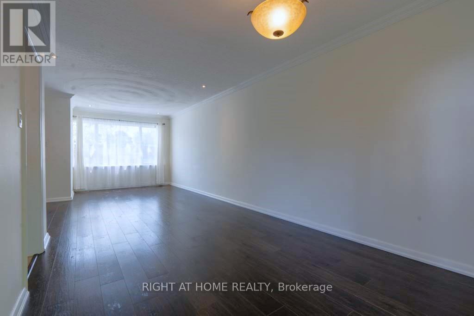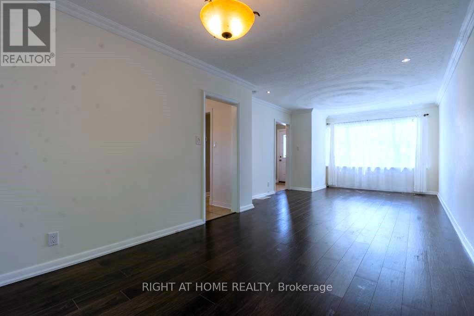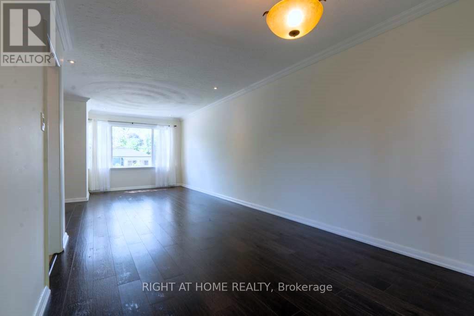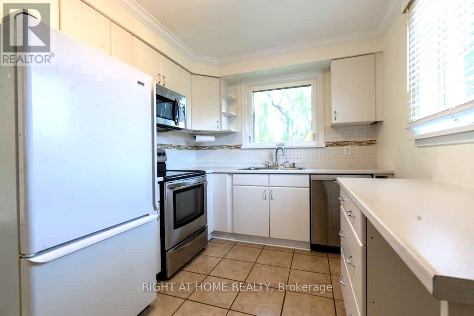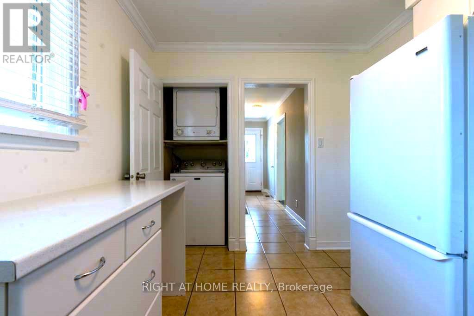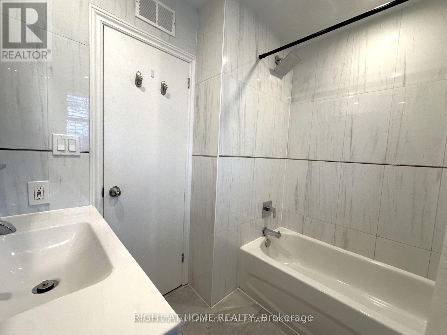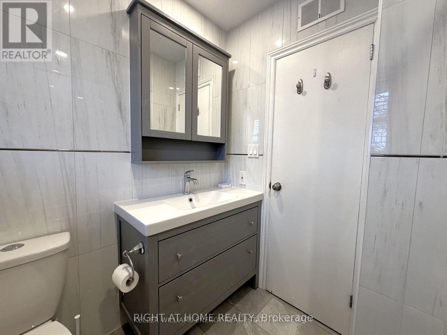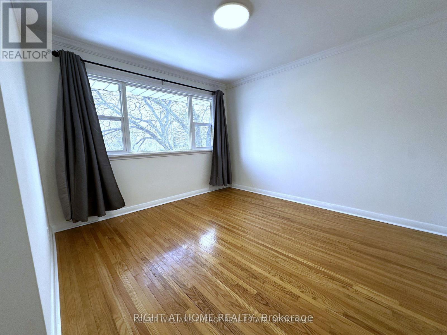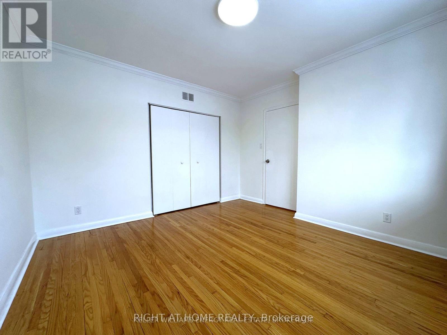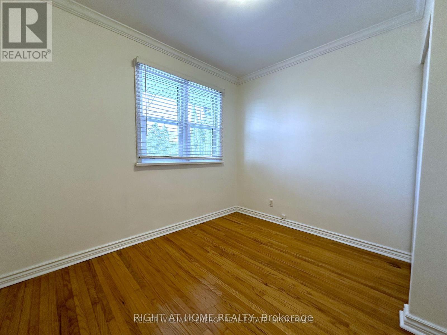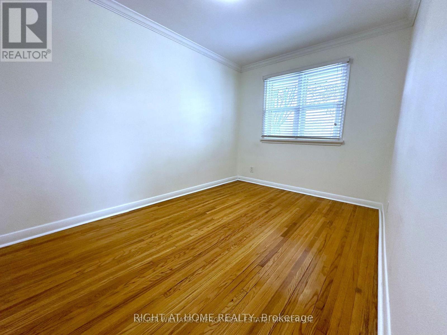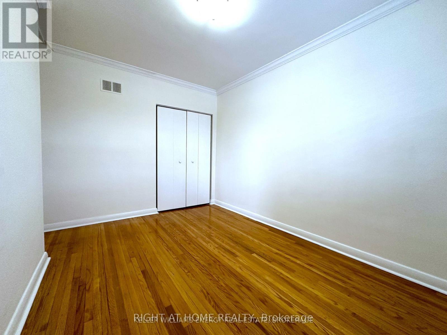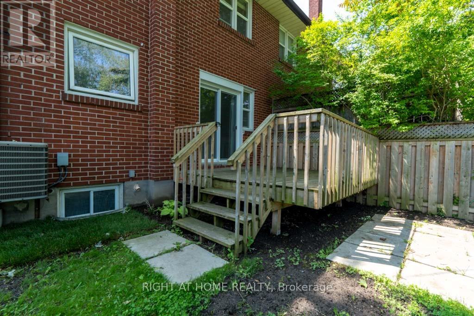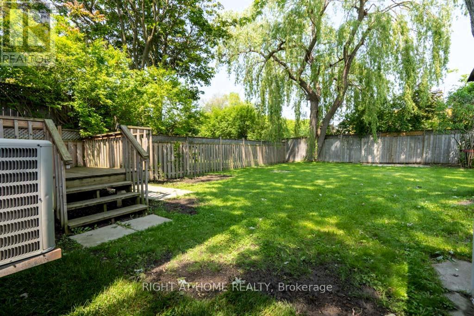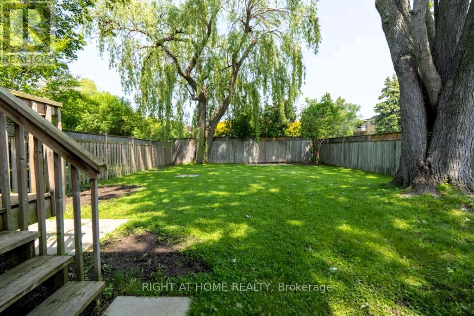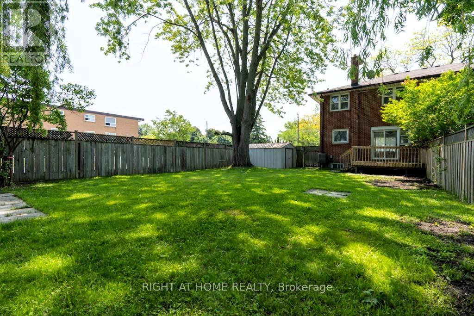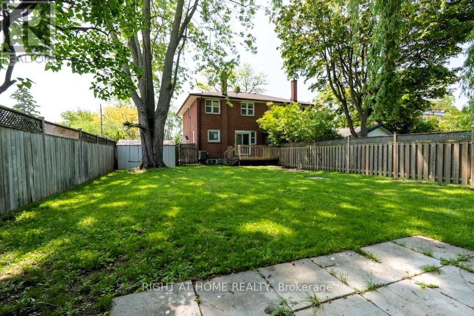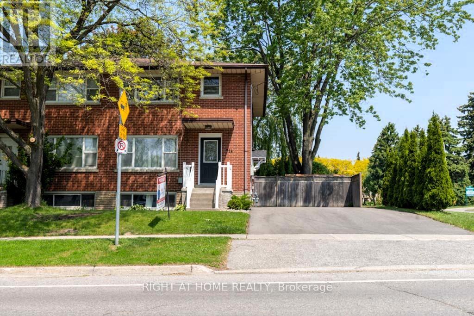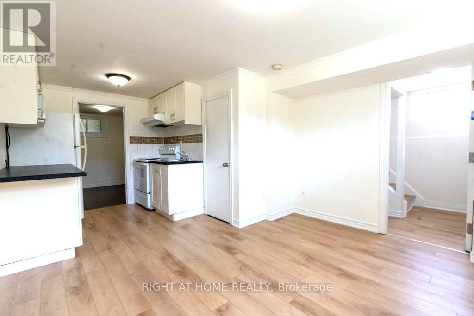(Upper) - 714 Dunlop Street W Whitby, Ontario L1N 1V6
$2,650 Monthly
Welcome to this bright and well-maintained 3-bedroom, 2-bathroom semi-detached home located in the heart of Downtown Whitby. Offering a spacious and functional layout, this property is perfect for families or professionals looking for comfort and convenience. Open-concept living and dining areas with plenty of natural light, kitchen with ample cabinetry and counter space, 3 Generously sized bedrooms with closets, huge Private Backyard, Ideal for Relaxing or Entertaining.Parking included!Prime location Just Steps from shops, restaurants, schools, parks, and transit, with easy access to Highway 401 & Whitby GO Station. A wonderful opportunity to live in a sought-after community! Utilities to be split 70% (upper unit) and 30% (lower unit). (id:24801)
Property Details
| MLS® Number | E12413224 |
| Property Type | Single Family |
| Community Name | Downtown Whitby |
| Amenities Near By | Place Of Worship, Park, Schools, Public Transit |
| Community Features | School Bus |
| Equipment Type | Water Heater |
| Parking Space Total | 4 |
| Rental Equipment Type | Water Heater |
| Structure | Shed |
Building
| Bathroom Total | 2 |
| Bedrooms Above Ground | 3 |
| Bedrooms Total | 3 |
| Appliances | Dryer, Stove, Washer, Window Coverings, Refrigerator |
| Construction Style Attachment | Semi-detached |
| Cooling Type | Central Air Conditioning |
| Exterior Finish | Brick |
| Flooring Type | Hardwood, Ceramic |
| Foundation Type | Block |
| Half Bath Total | 1 |
| Heating Fuel | Natural Gas |
| Heating Type | Forced Air |
| Stories Total | 2 |
| Size Interior | 1,100 - 1,500 Ft2 |
| Type | House |
| Utility Water | Municipal Water |
Parking
| No Garage |
Land
| Acreage | No |
| Land Amenities | Place Of Worship, Park, Schools, Public Transit |
| Sewer | Sanitary Sewer |
| Size Depth | 113 Ft ,6 In |
| Size Frontage | 40 Ft |
| Size Irregular | 40 X 113.5 Ft |
| Size Total Text | 40 X 113.5 Ft |
Rooms
| Level | Type | Length | Width | Dimensions |
|---|---|---|---|---|
| Second Level | Primary Bedroom | 3.65 m | 3.35 m | 3.65 m x 3.35 m |
| Second Level | Bedroom 2 | 2.45 m | 3.65 m | 2.45 m x 3.65 m |
| Second Level | Bedroom 3 | 2.75 m | 3.05 m | 2.75 m x 3.05 m |
| Main Level | Living Room | 5.08 m | 3.05 m | 5.08 m x 3.05 m |
| Main Level | Dining Room | 5.08 m | 3.05 m | 5.08 m x 3.05 m |
| Main Level | Kitchen | 2.75 m | 3.96 m | 2.75 m x 3.96 m |
Utilities
| Cable | Available |
| Electricity | Installed |
| Sewer | Installed |
Contact Us
Contact us for more information
Jack Sidhu
Salesperson
jacksidhurealty.ca/
facebook.com/jacksidhurealty
1396 Don Mills Rd Unit B-121
Toronto, Ontario M3B 0A7
(416) 391-3232
(416) 391-0319
www.rightathomerealty.com/


