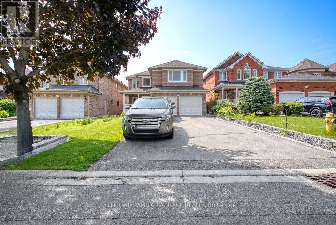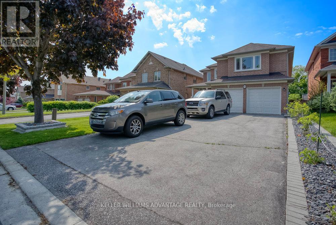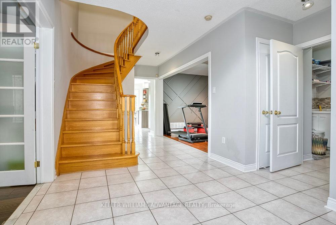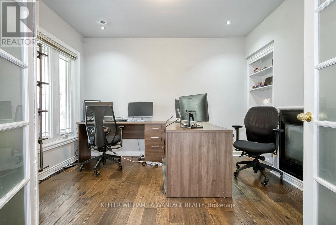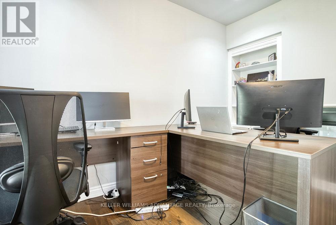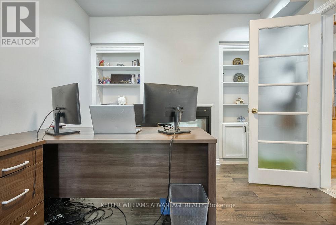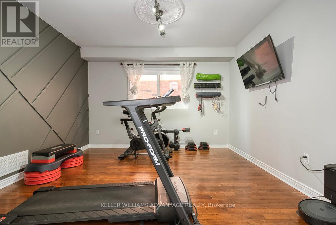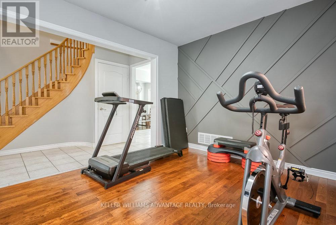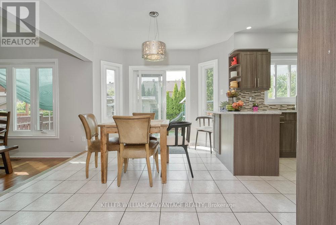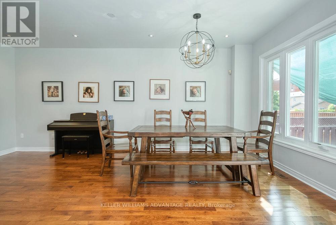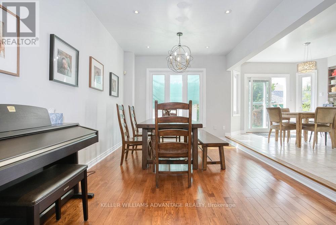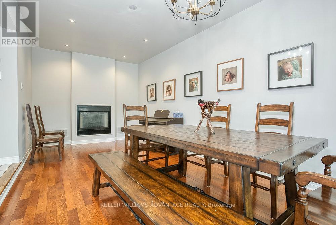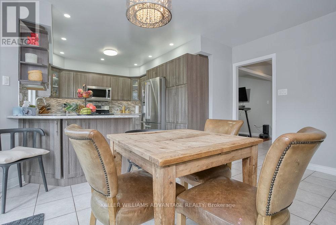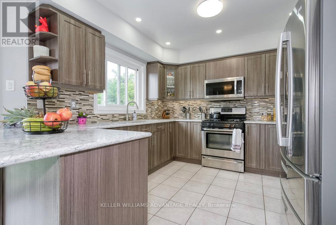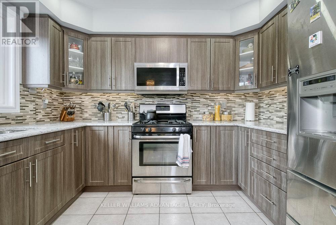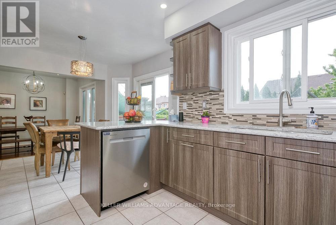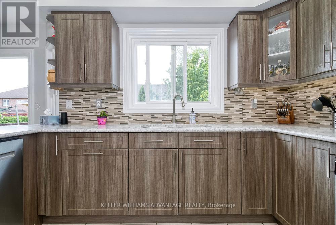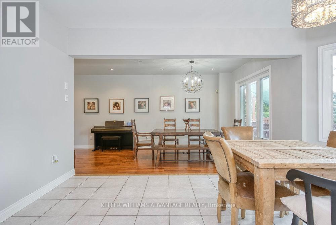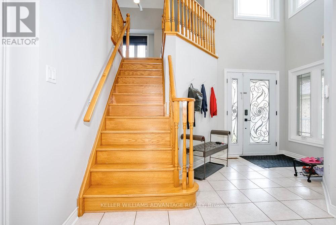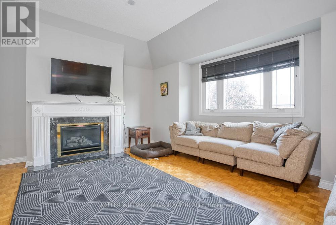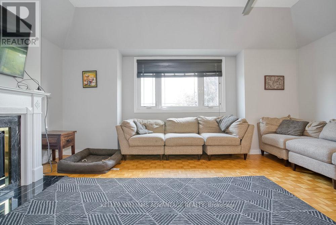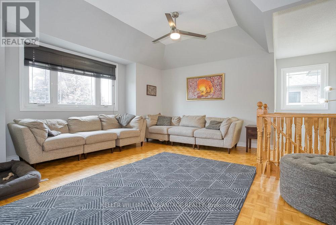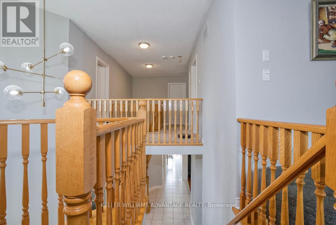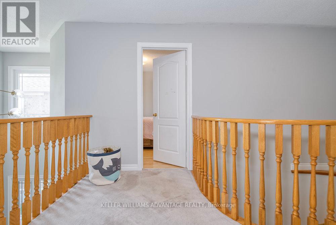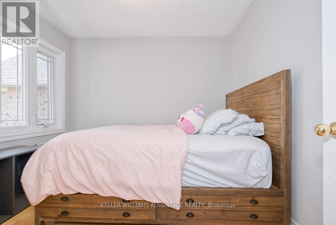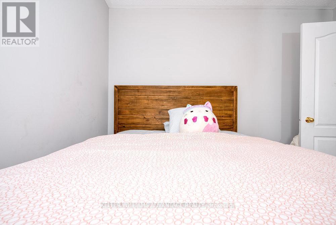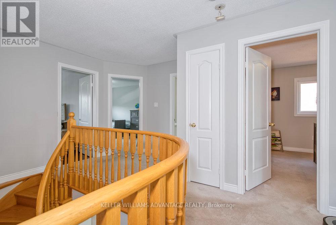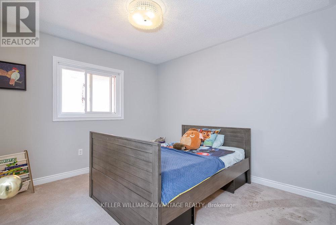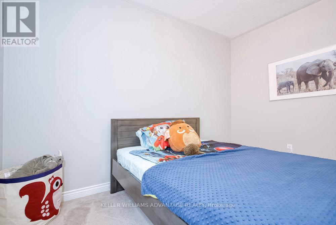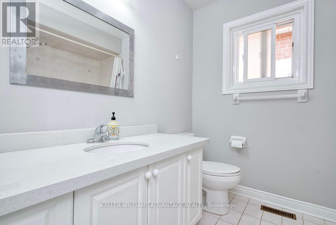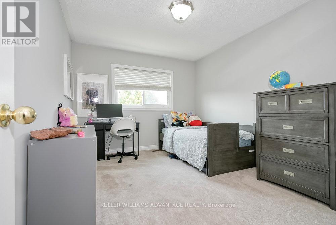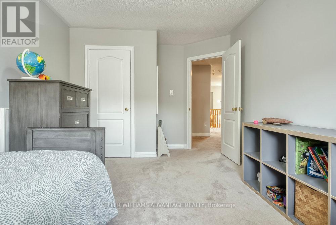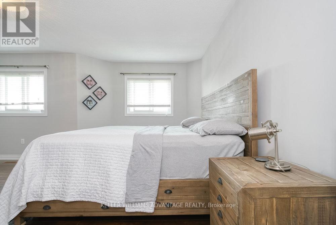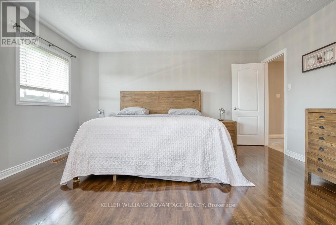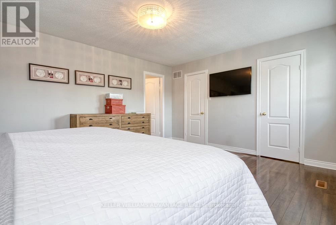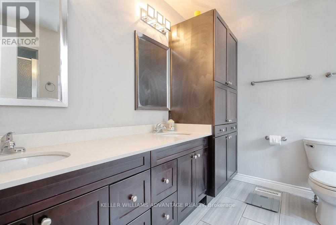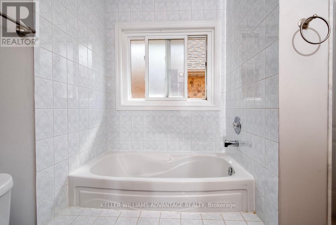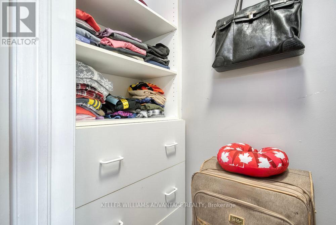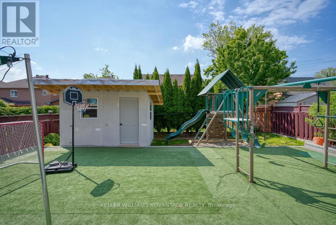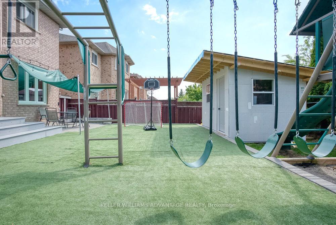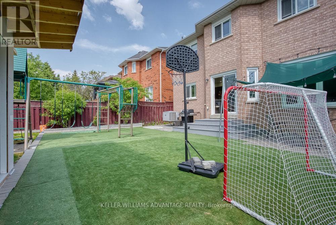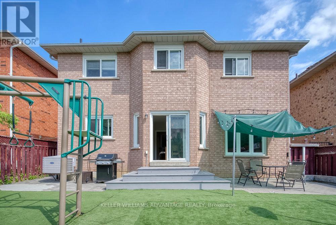Upper - 71 Song Bird Drive Markham, Ontario L3S 3T9
$4,250 Monthly
Magnificent grand and luminous main and second floor available for lease in detached 2-storey home with 4 bedrooms and 3 bathrooms in lovely family-friendly Rouge Fairways Markham neighbourhood. Beautifully-kept throughout with so many wonderful features. Hollywood-style kitchen w/ stainless-steel appliances, bright & airy breakfast area with huge windows that let the light pour in, and a walk-out to a spectacular yard with a handy shed & loads of playground equipment! So much main floor space with wonderful dining room, living/recreation room, and a home office that's perfect for work & study. Second-floor open-concept family room with fireplace and vaulted ceiling. Primary bedroom is a dream with 4-piece ensuite bath, and two closets. Three additional bedrooms are perfect for growing families. Exclusive double garage & shared driveway offer plenty of parking. (id:24801)
Property Details
| MLS® Number | N12389623 |
| Property Type | Single Family |
| Community Name | Rouge Fairways |
| Amenities Near By | Golf Nearby, Park, Schools |
| Community Features | Community Centre |
| Parking Space Total | 5 |
Building
| Bathroom Total | 2 |
| Bedrooms Above Ground | 4 |
| Bedrooms Total | 4 |
| Construction Style Attachment | Detached |
| Cooling Type | Central Air Conditioning |
| Exterior Finish | Brick |
| Fireplace Present | Yes |
| Flooring Type | Hardwood, Parquet, Carpeted |
| Foundation Type | Unknown |
| Half Bath Total | 1 |
| Heating Fuel | Natural Gas |
| Heating Type | Forced Air |
| Stories Total | 2 |
| Size Interior | 2,000 - 2,500 Ft2 |
| Type | House |
| Utility Water | Municipal Water |
Parking
| Attached Garage | |
| Garage |
Land
| Acreage | No |
| Land Amenities | Golf Nearby, Park, Schools |
| Sewer | Sanitary Sewer |
| Surface Water | River/stream |
Rooms
| Level | Type | Length | Width | Dimensions |
|---|---|---|---|---|
| Second Level | Family Room | 5.48 m | 4.96 m | 5.48 m x 4.96 m |
| Second Level | Primary Bedroom | 6.09 m | 4.63 m | 6.09 m x 4.63 m |
| Second Level | Bedroom | Measurements not available | ||
| Second Level | Bedroom | 4.57 m | 3.23 m | 4.57 m x 3.23 m |
| Second Level | Bedroom | 3.35 m | 3.35 m | 3.35 m x 3.35 m |
| Main Level | Recreational, Games Room | 3.81 m | 3.53 m | 3.81 m x 3.53 m |
| Main Level | Dining Room | 6 m | 3.23 m | 6 m x 3.23 m |
| Main Level | Kitchen | 6.09 m | 4.26 m | 6.09 m x 4.26 m |
| Main Level | Office | 3.8 m | 3.23 m | 3.8 m x 3.23 m |
Contact Us
Contact us for more information
Martin Farkas
Broker
(416) 305-6660
www.echoproperty.ca/
1238 Queen St East Unit B
Toronto, Ontario M4L 1C3
(416) 465-4545
(416) 465-4533


