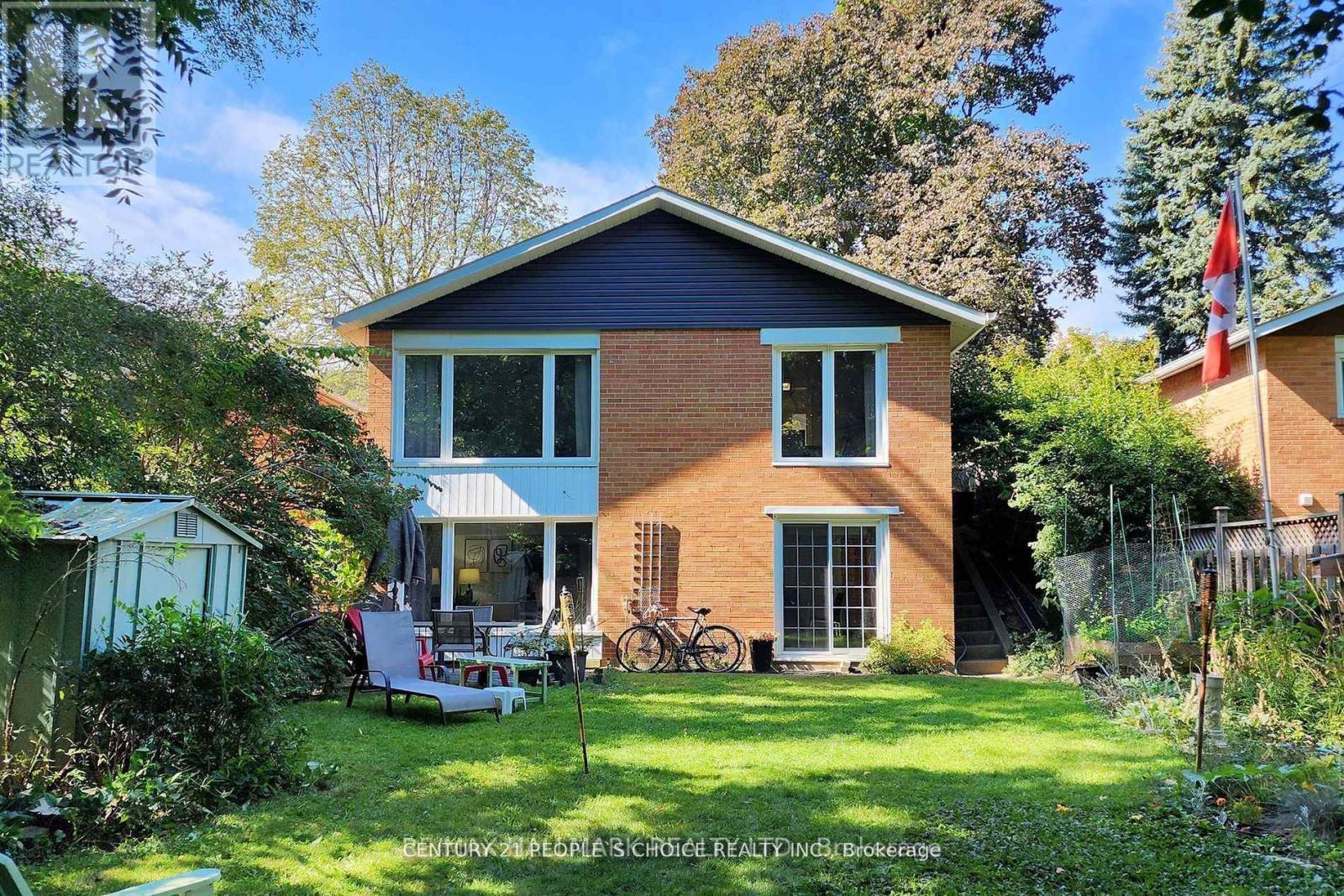Upper - 67 Ladysbridge Drive Toronto, Ontario M1G 3H8
$3,000 Monthly
Only Upper Level available for Rent. Tenanted Property. Staged pictures. This charming & nicely updated brick bungalow backing into wooded ravine. Will be your city sanctuary! Quiet, peaceful surroundings & yet minutes to everything urban! Very Functional Layout. Basement Rented separately and both upper and lower have Separate Laundry. 4 pc bth on main level,3 generous bedrooms & bright airy living/dining room w huge windows to view the stunning & ever changing seasons. This level has mostly hardwood floors. Student/Work permits, New Immigrants Welcome. **** EXTRAS **** Curran Hall - walk to schools, TTC service, community centre & tennis crts. Access to new Upper Highland Creek hiking/biking trails. Its a gem & a rare offering! (id:24801)
Property Details
| MLS® Number | E11047381 |
| Property Type | Single Family |
| Community Name | Morningside |
| Parking Space Total | 2 |
Building
| Bathroom Total | 1 |
| Bedrooms Above Ground | 3 |
| Bedrooms Total | 3 |
| Appliances | Dishwasher, Dryer, Microwave, Refrigerator, Stove, Washer |
| Architectural Style | Bungalow |
| Basement Features | Apartment In Basement |
| Basement Type | N/a |
| Construction Style Attachment | Detached |
| Cooling Type | Central Air Conditioning |
| Exterior Finish | Brick Facing |
| Flooring Type | Hardwood, Carpeted |
| Heating Fuel | Natural Gas |
| Heating Type | Forced Air |
| Stories Total | 1 |
| Type | House |
| Utility Water | Municipal Water |
Parking
| Carport |
Land
| Acreage | No |
| Sewer | Sanitary Sewer |
| Size Depth | 150 Ft |
| Size Frontage | 40 Ft |
| Size Irregular | 40 X 150 Ft |
| Size Total Text | 40 X 150 Ft |
Rooms
| Level | Type | Length | Width | Dimensions |
|---|---|---|---|---|
| Basement | Living Room | 4.06 m | 3.76 m | 4.06 m x 3.76 m |
| Basement | Dining Room | 3.5 m | 2.7 m | 3.5 m x 2.7 m |
| Basement | Kitchen | 3.35 m | 2.7 m | 3.35 m x 2.7 m |
| Basement | Primary Bedroom | 4.62 m | 3 m | 4.62 m x 3 m |
| Basement | Bedroom 2 | 3.5 m | 3 m | 3.5 m x 3 m |
| Basement | Bedroom 3 | 2.75 m | 2.75 m | 2.75 m x 2.75 m |
Contact Us
Contact us for more information
Zia Md Nowroz Bhuiyan
Salesperson
120 Matheson Blvd E #103
Mississauga, Ontario L4Z 1X1
(905) 366-8100
(905) 366-8101

































