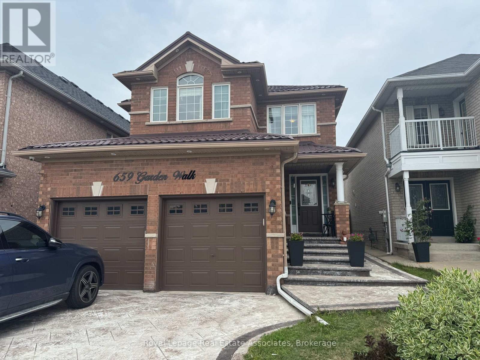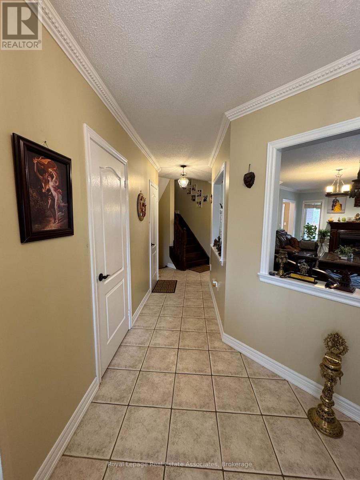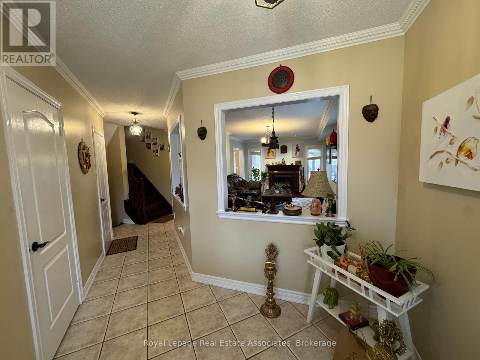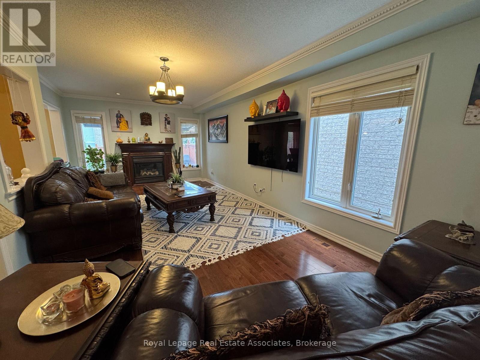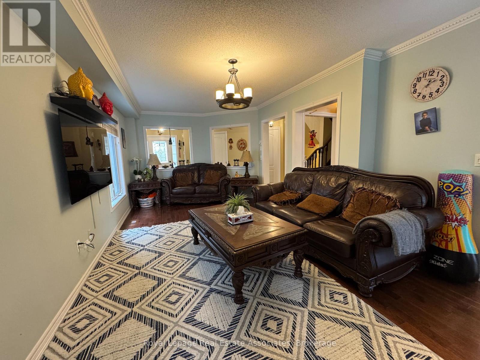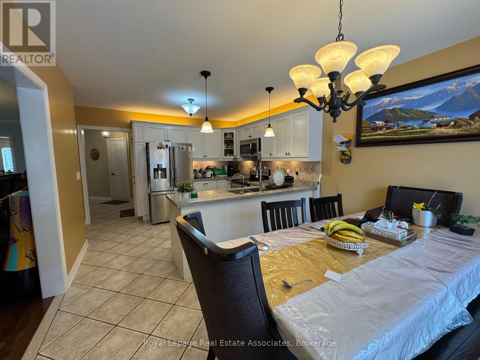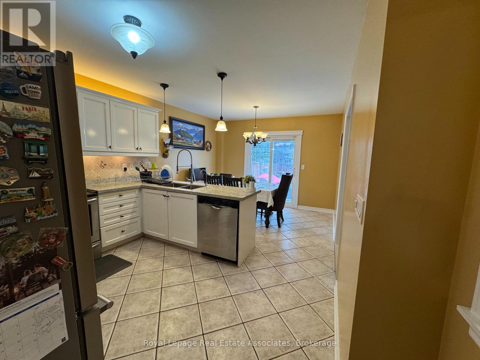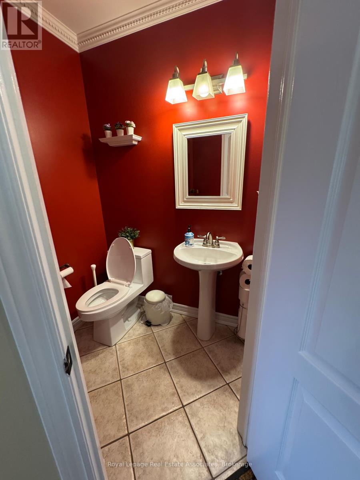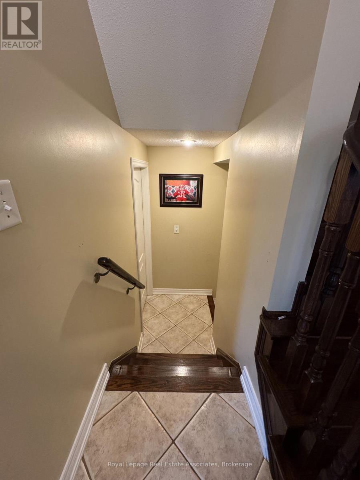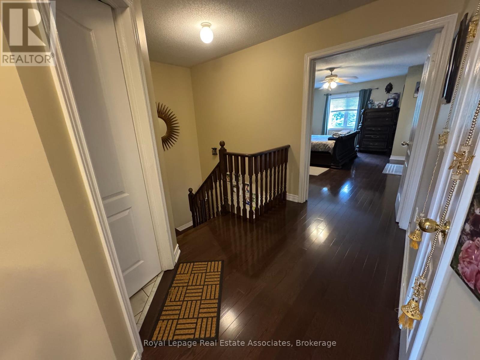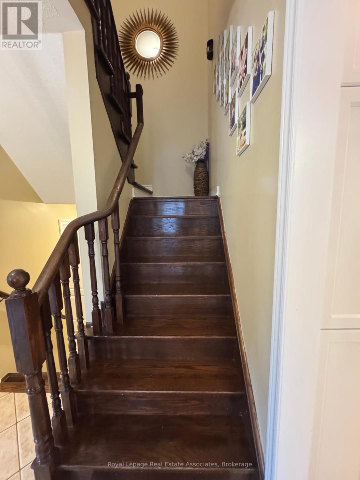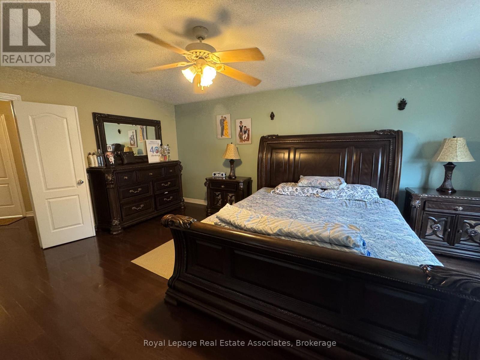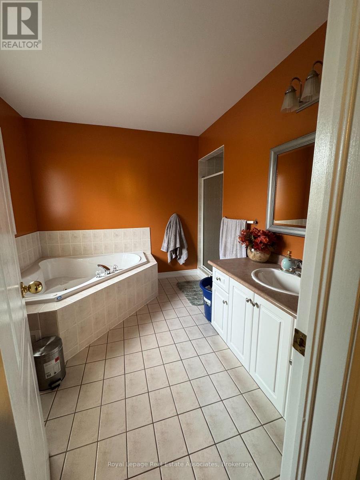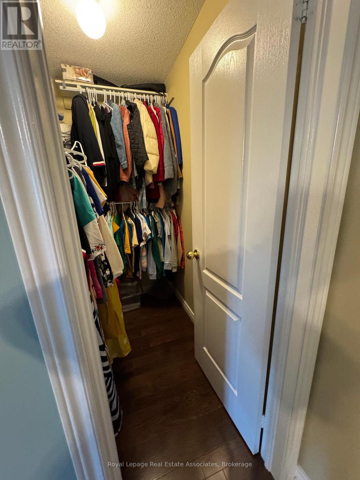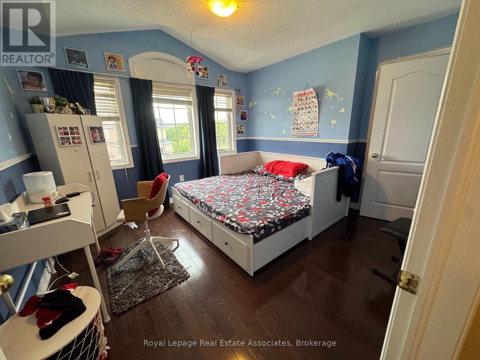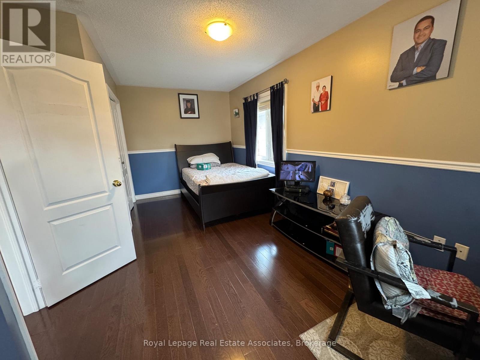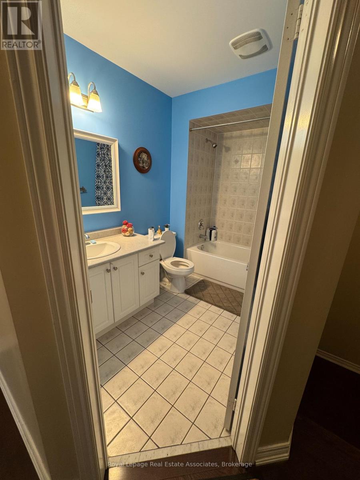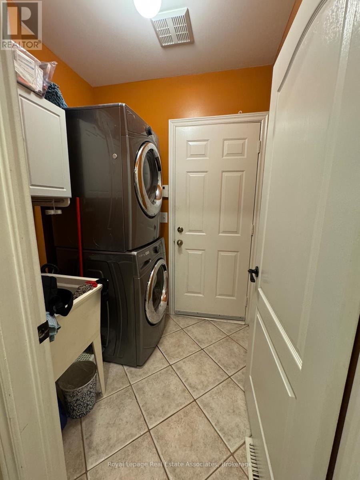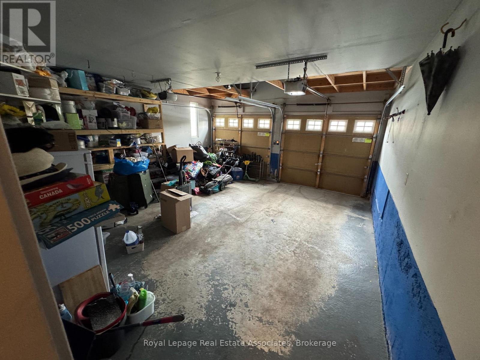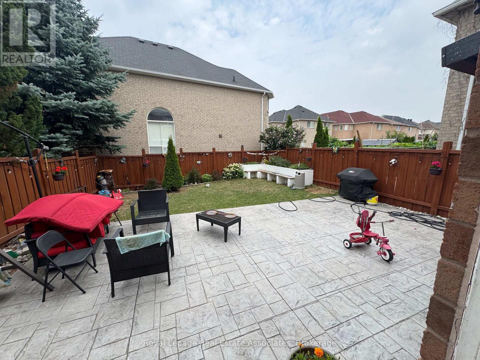Upper - 659 Garden Walk Mississauga, Ontario L5W 1V9
3 Bedroom
3 Bathroom
1,500 - 2,000 ft2
Fireplace
Central Air Conditioning
Forced Air
$3,300 Monthly
Beautiful Upper Floor Home For Lease In Sought-After Meadowvale Village! Bright, spacious and fully furnished, this home offers a functional layout with elegant finishes, garage access, and 3 parking spaces. Conveniently located close to schools, parks, shopping, and major highways. AAA Tenants Only. (id:24801)
Property Details
| MLS® Number | W12356596 |
| Property Type | Single Family |
| Community Name | Meadowvale Village |
| Equipment Type | Water Heater |
| Features | Carpet Free |
| Parking Space Total | 3 |
| Rental Equipment Type | Water Heater |
Building
| Bathroom Total | 3 |
| Bedrooms Above Ground | 3 |
| Bedrooms Total | 3 |
| Age | 6 To 15 Years |
| Appliances | Dishwasher, Dryer, Microwave, Stove, Washer, Window Coverings, Refrigerator |
| Basement Type | None |
| Construction Style Attachment | Detached |
| Cooling Type | Central Air Conditioning |
| Exterior Finish | Brick |
| Fireplace Present | Yes |
| Flooring Type | Porcelain Tile, Hardwood |
| Foundation Type | Poured Concrete |
| Half Bath Total | 1 |
| Heating Fuel | Natural Gas |
| Heating Type | Forced Air |
| Stories Total | 2 |
| Size Interior | 1,500 - 2,000 Ft2 |
| Type | House |
| Utility Water | Municipal Water |
Parking
| Attached Garage | |
| Garage |
Land
| Acreage | No |
| Sewer | Sanitary Sewer |
| Size Depth | 94 Ft ,7 In |
| Size Frontage | 32 Ft ,2 In |
| Size Irregular | 32.2 X 94.6 Ft |
| Size Total Text | 32.2 X 94.6 Ft |
Rooms
| Level | Type | Length | Width | Dimensions |
|---|---|---|---|---|
| Second Level | Primary Bedroom | 5.79 m | 4.26 m | 5.79 m x 4.26 m |
| Second Level | Bedroom 2 | 3.47 m | 3.35 m | 3.47 m x 3.35 m |
| Second Level | Bedroom 3 | 5.79 m | 3.35 m | 5.79 m x 3.35 m |
| Main Level | Kitchen | 3.53 m | 3.04 m | 3.53 m x 3.04 m |
| Main Level | Eating Area | 3.53 m | 2.74 m | 3.53 m x 2.74 m |
| Main Level | Living Room | 3.65 m | 2.98 m | 3.65 m x 2.98 m |
| Main Level | Dining Room | 3.35 m | 4.08 m | 3.35 m x 4.08 m |
Contact Us
Contact us for more information
Vishal Balani
Salesperson
Royal LePage Real Estate Associates
(905) 812-8123
(905) 812-8155
Bharat Kumar Sharma
Broker
(647) 388-9684
www.sharmateam.com/
www.facebook.com/sharmateam
ca.linkedin.com/in/sharma-team-a251ab118
twitter.com/REALSHARMATEAM
Royal LePage Real Estate Associates
(905) 812-8123
(905) 812-8155


