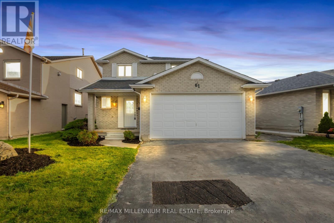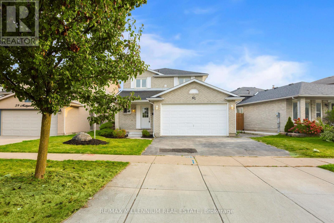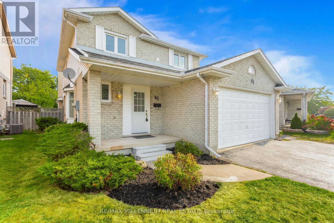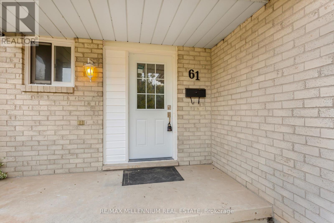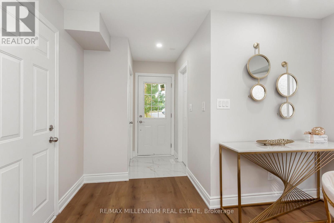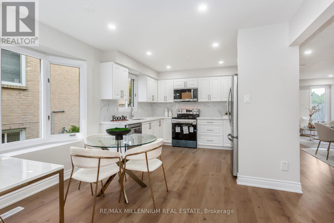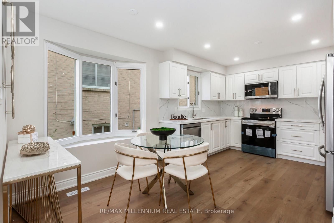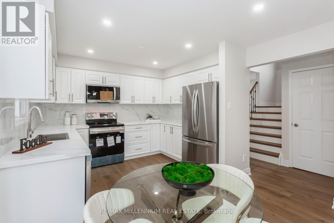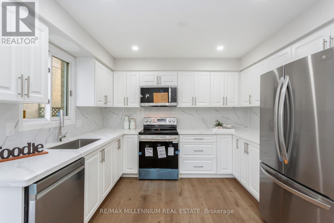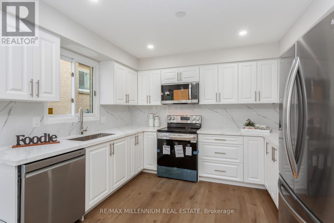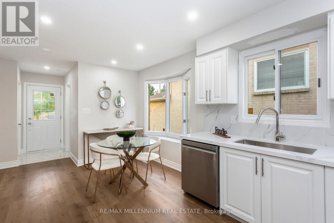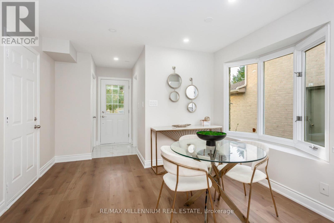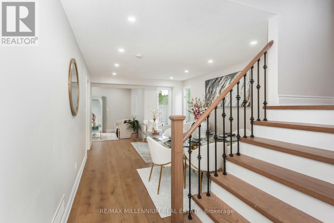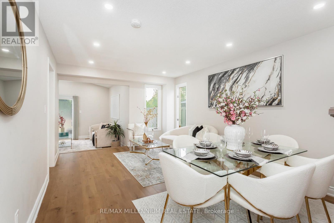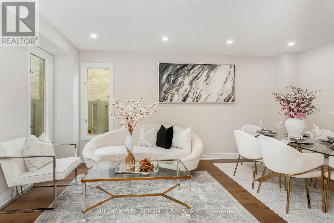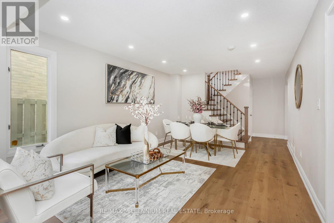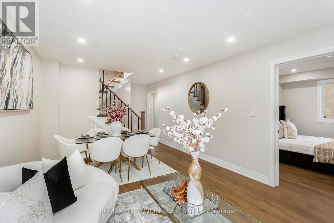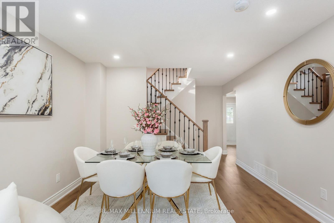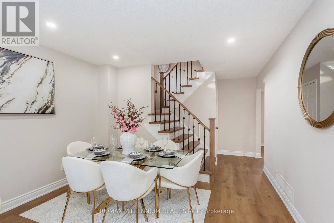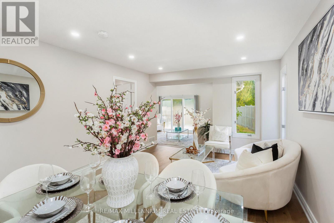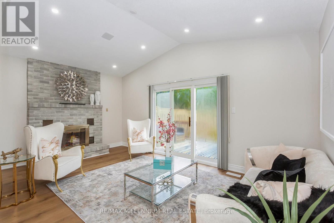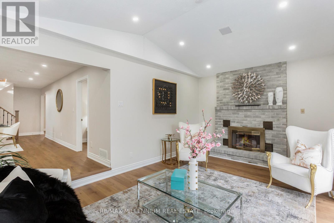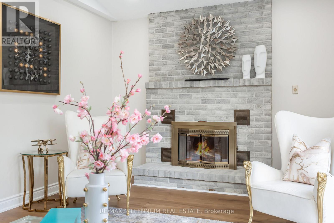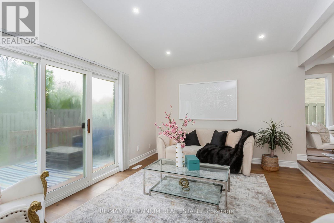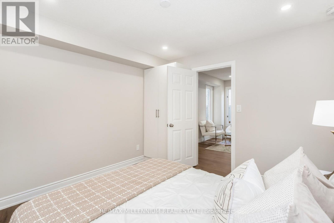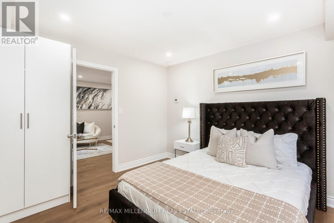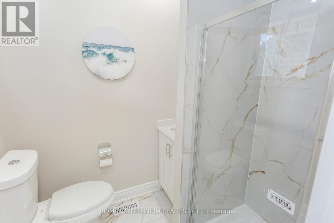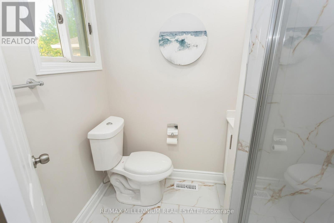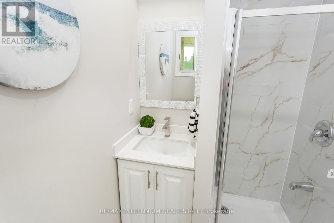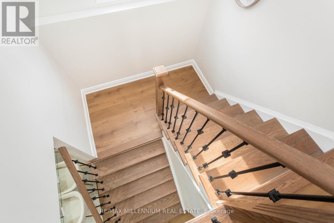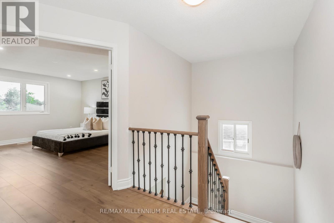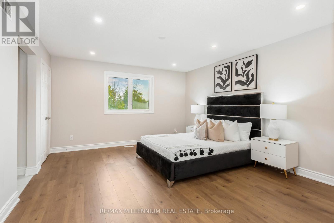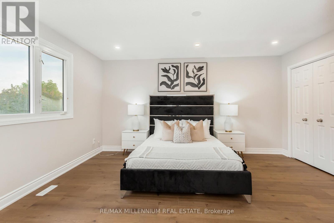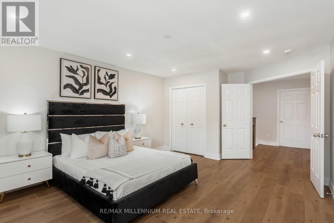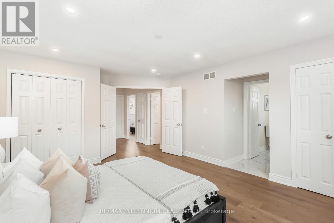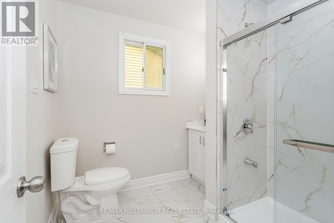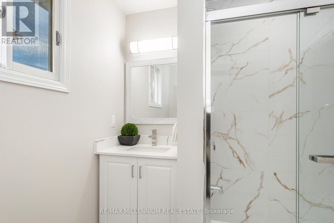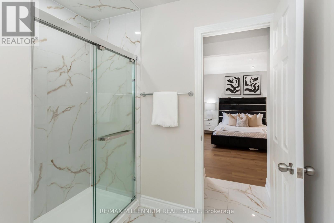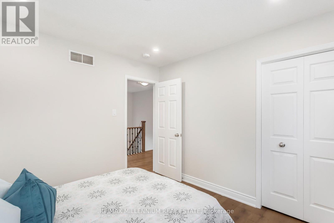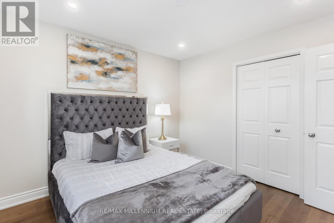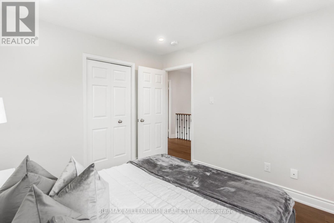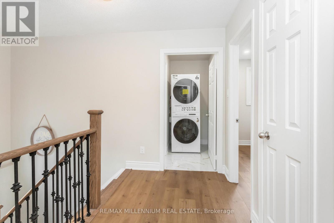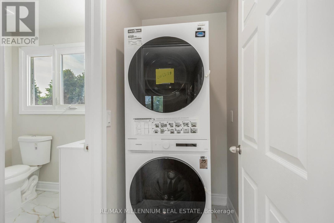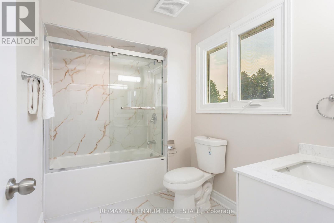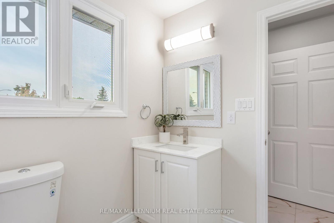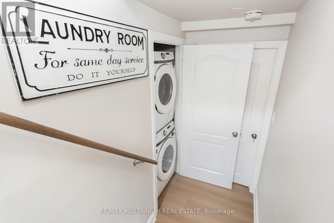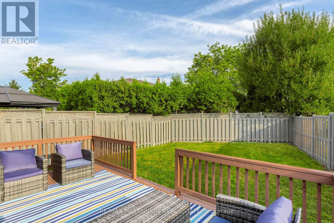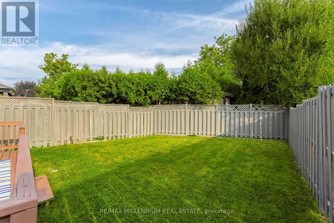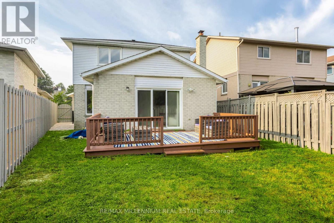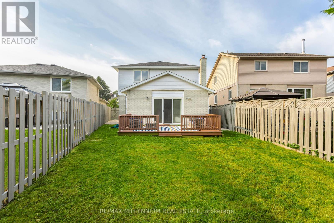Upper - 61 Mistywood Drive Hamilton, Ontario L8J 2N7
$3,300 Monthly
Welcome to 61 Mistywood Dr.! This beautifully renovated home offers comfort and convenience**Main Floor Bedroom & Full 3 Piece Bath:** Perfect for family members needing easy access, with no stairs required.. **Spacious Second Floor with 3 additional bedrooms, 2 full baths, and laundry.. **Modern Renovations including Brand-new kitchen, stainless steel appliances, upgraded bathrooms, pot lights, upgraded staircase, and a cozy stone wall inbuilt fireplace. **Large Full Fenced Backyard: **Quiet Neighborhood:** Family-friendly with top-rated schools. This listing is for main floor and second floor rental only, basement unit is rented separately. (id:24801)
Property Details
| MLS® Number | X12514794 |
| Property Type | Single Family |
| Community Name | Stoney Creek Mountain |
| Parking Space Total | 3 |
Building
| Bathroom Total | 3 |
| Bedrooms Above Ground | 4 |
| Bedrooms Total | 4 |
| Basement Features | Apartment In Basement |
| Basement Type | N/a |
| Construction Style Attachment | Detached |
| Cooling Type | Central Air Conditioning |
| Exterior Finish | Brick |
| Fireplace Present | Yes |
| Foundation Type | Concrete |
| Heating Fuel | Natural Gas |
| Heating Type | Forced Air |
| Stories Total | 2 |
| Size Interior | 2,000 - 2,500 Ft2 |
| Type | House |
| Utility Water | Municipal Water |
Parking
| Detached Garage | |
| Garage |
Land
| Acreage | No |
| Sewer | Sanitary Sewer |
| Size Depth | 126 Ft |
| Size Frontage | 50 Ft ,10 In |
| Size Irregular | 50.9 X 126 Ft |
| Size Total Text | 50.9 X 126 Ft |
Rooms
| Level | Type | Length | Width | Dimensions |
|---|---|---|---|---|
| Main Level | Kitchen | 5.18 m | 3.35 m | 5.18 m x 3.35 m |
| Main Level | Eating Area | Measurements not available | ||
| Main Level | Living Room | 3.45 m | 3.66 m | 3.45 m x 3.66 m |
| Main Level | Dining Room | 3.45 m | 3.66 m | 3.45 m x 3.66 m |
| Main Level | Family Room | 5.77 m | 3.56 m | 5.77 m x 3.56 m |
| Main Level | Bedroom 4 | 3.45 m | 3.4 m | 3.45 m x 3.4 m |
| Main Level | Bathroom | Measurements not available | ||
| Upper Level | Bathroom | Measurements not available | ||
| Upper Level | Bathroom | Measurements not available | ||
| Upper Level | Primary Bedroom | 5.28 m | 3.76 m | 5.28 m x 3.76 m |
| Upper Level | Bedroom 2 | 3.17 m | 3.17 m | 3.17 m x 3.17 m |
| Upper Level | Bedroom 3 | 3.17 m | 2.9 m | 3.17 m x 2.9 m |
Contact Us
Contact us for more information
Saurabh Sethi
Salesperson
81 Zenway Blvd #25
Woodbridge, Ontario L4H 0S5
(905) 265-2200
(905) 265-2203


