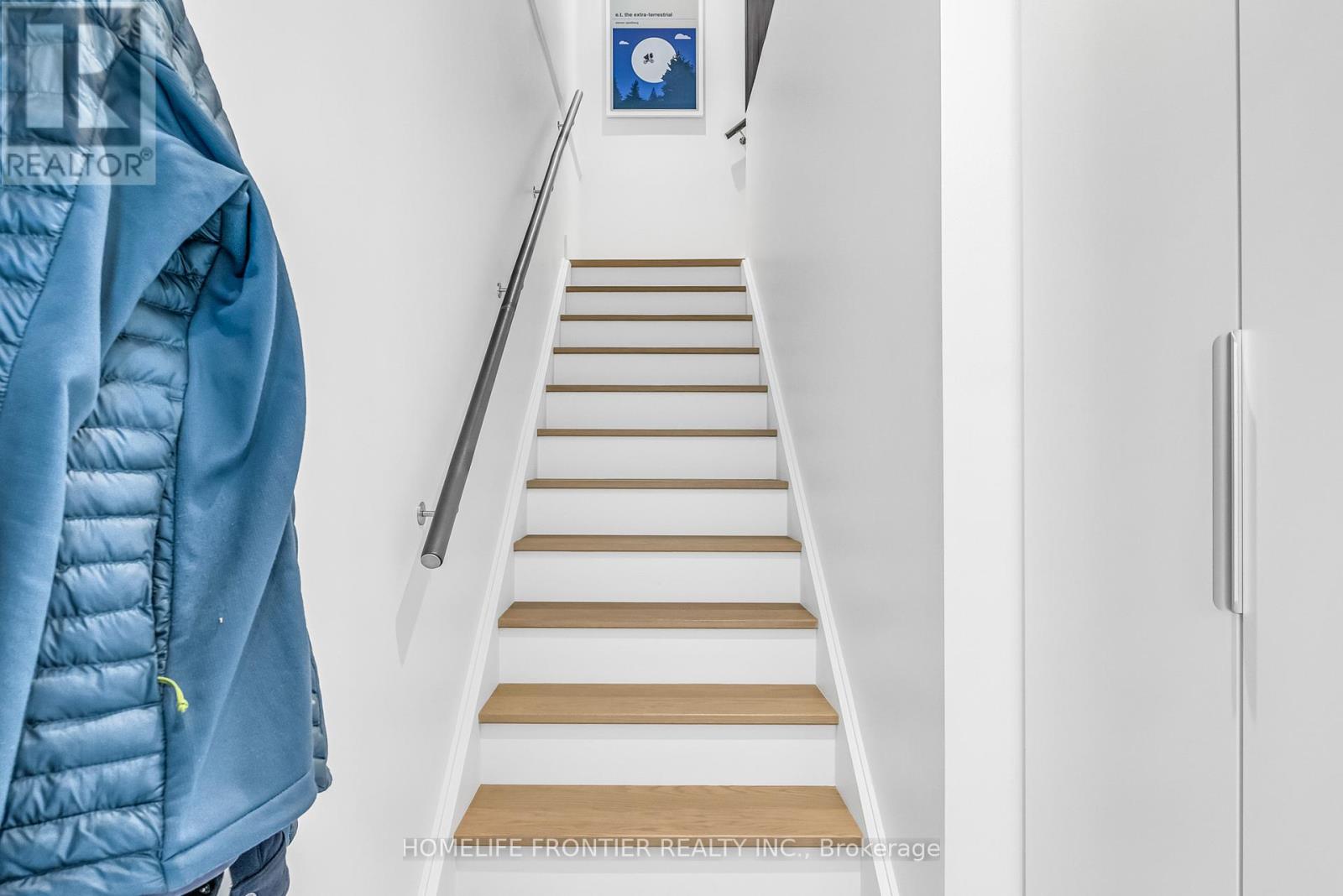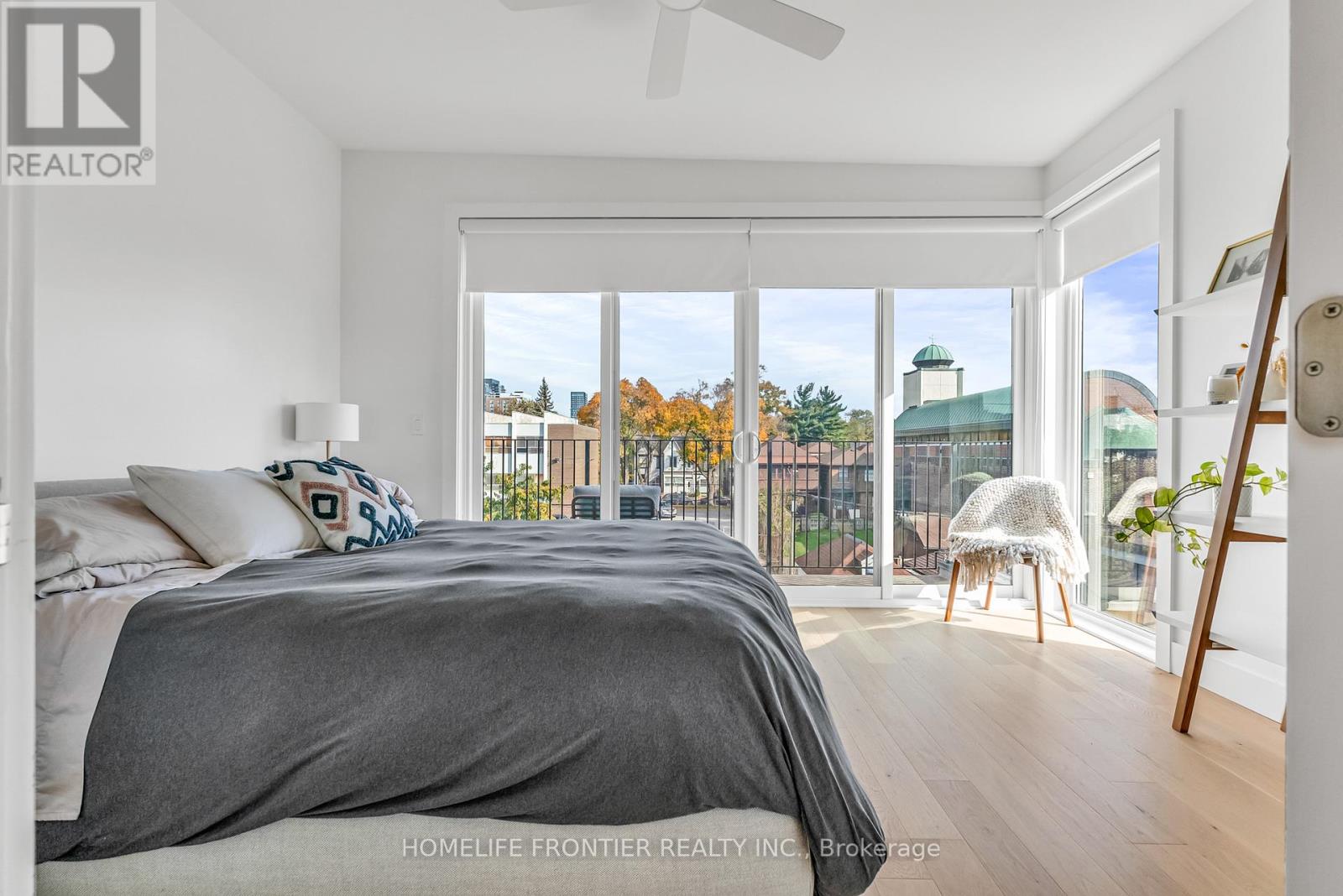Upper - 61 Edwin Avenue Toronto, Ontario M6P 3Z5
$4,600 Monthly
Fully Renovated Modern 2 Beds, 2 Baths, 2-Story Unit W/ Heated Floors Throughout, Ac & W/O To Balcony. Tilt And Turn Windows Provide Natural Light, Bosch Front-Loading Washer/Dryer In Unit. Located On A Quiet Street In The Trendy Junction Triangle Near A Park, Restaurants, Cafes, And Boutiques. Custom-Made Leather Paneling & Railings. A must see. **** EXTRAS **** Utilities are not included. No access to the greenspace of the backyard. Walk-way to parking spot is mutual with the lower level tenant. Snow removal is a shared responsibility amongst the tenants. (id:24801)
Property Details
| MLS® Number | W10422506 |
| Property Type | Single Family |
| Community Name | Dovercourt-Wallace Emerson-Junction |
| AmenitiesNearBy | Park, Public Transit, Schools |
| Features | Lane |
| ParkingSpaceTotal | 2 |
Building
| BathroomTotal | 2 |
| BedroomsAboveGround | 2 |
| BedroomsTotal | 2 |
| ConstructionStyleAttachment | Detached |
| CoolingType | Wall Unit |
| ExteriorFinish | Brick, Stucco |
| FlooringType | Hardwood |
| FoundationType | Concrete |
| HalfBathTotal | 1 |
| HeatingFuel | Natural Gas |
| HeatingType | Radiant Heat |
| StoriesTotal | 3 |
| SizeInterior | 1099.9909 - 1499.9875 Sqft |
| Type | House |
| UtilityWater | Municipal Water |
Land
| Acreage | No |
| LandAmenities | Park, Public Transit, Schools |
| Sewer | Sanitary Sewer |
| SizeDepth | 145 Ft ,3 In |
| SizeFrontage | 24 Ft ,10 In |
| SizeIrregular | 24.9 X 145.3 Ft |
| SizeTotalText | 24.9 X 145.3 Ft |
Rooms
| Level | Type | Length | Width | Dimensions |
|---|---|---|---|---|
| Second Level | Dining Room | 7.62 m | 4.57 m | 7.62 m x 4.57 m |
| Second Level | Living Room | 4.57 m | 4.72 m | 4.57 m x 4.72 m |
| Second Level | Laundry Room | Measurements not available | ||
| Second Level | Bathroom | 2.13 m | 2.13 m x Measurements not available | |
| Second Level | Kitchen | 4.57 m | 7.62 m | 4.57 m x 7.62 m |
| Third Level | Primary Bedroom | 4.27 m | 3.66 m | 4.27 m x 3.66 m |
| Third Level | Bedroom 2 | 4.27 m | 3.66 m | 4.27 m x 3.66 m |
| Third Level | Bathroom | 2.74 m | 2.82 m | 2.74 m x 2.82 m |
Interested?
Contact us for more information
Mariano Villamonte
Salesperson
7620 Yonge Street Unit 400
Thornhill, Ontario L4J 1V9
Valeria Villamonte-Taylor
Salesperson
7620 Yonge Street Unit 400
Thornhill, Ontario L4J 1V9











































