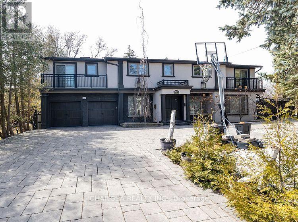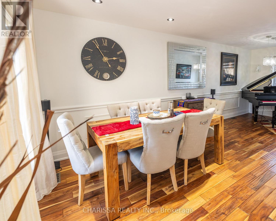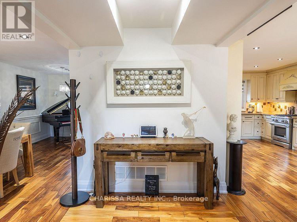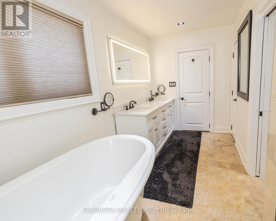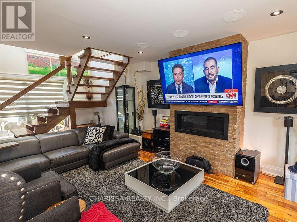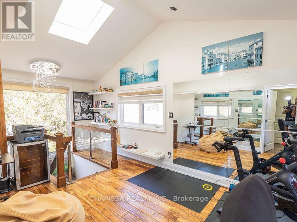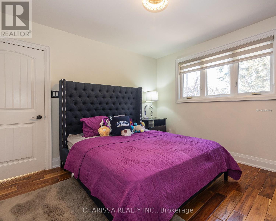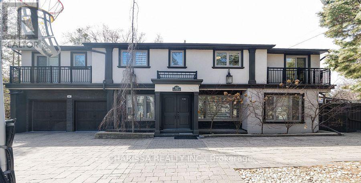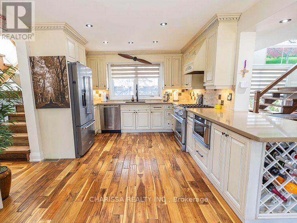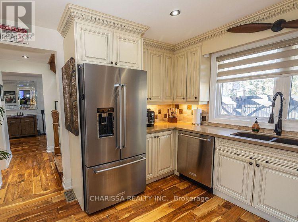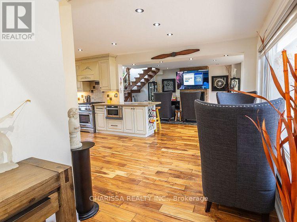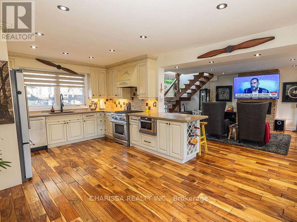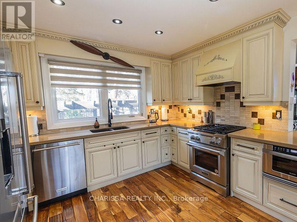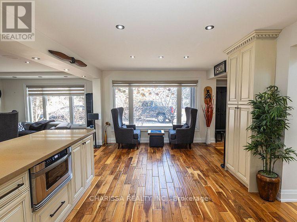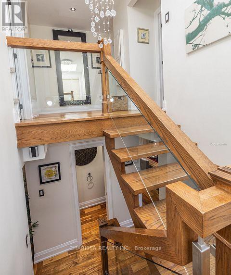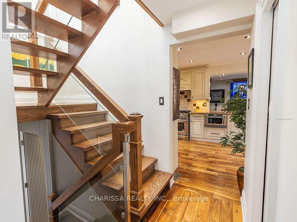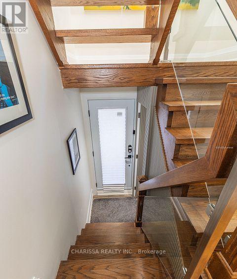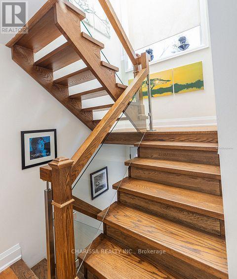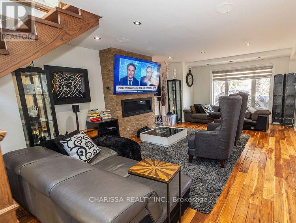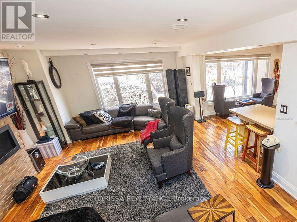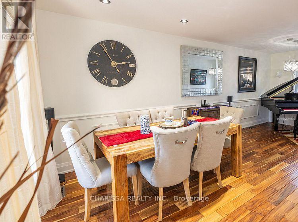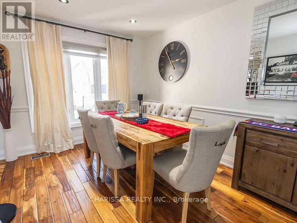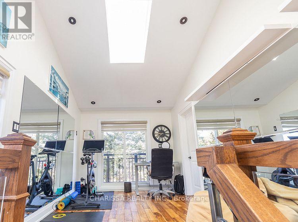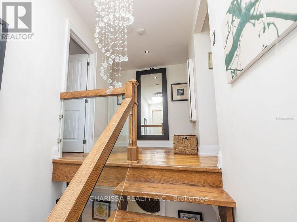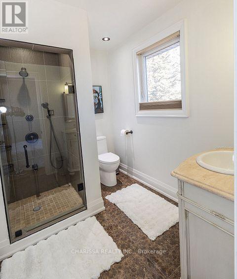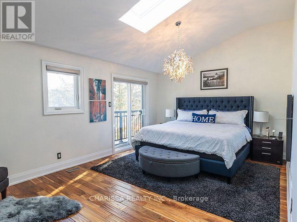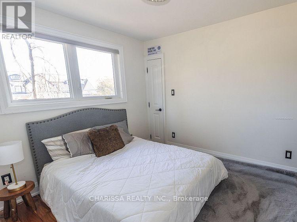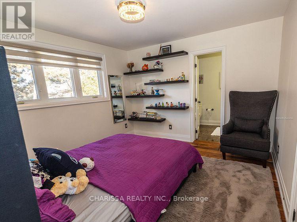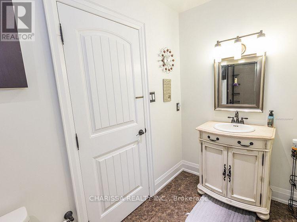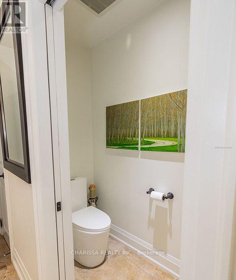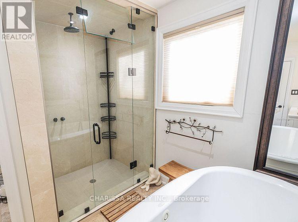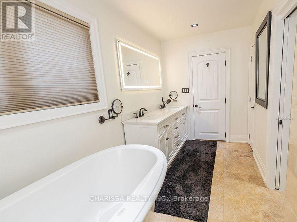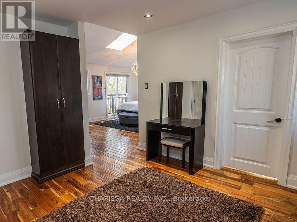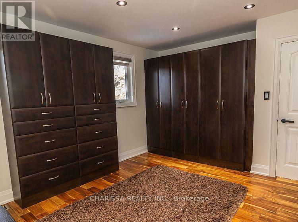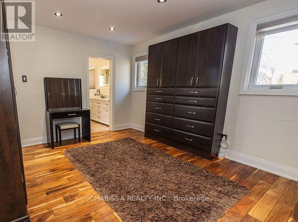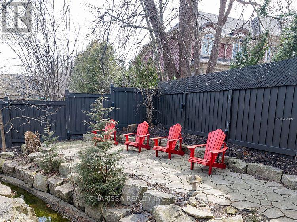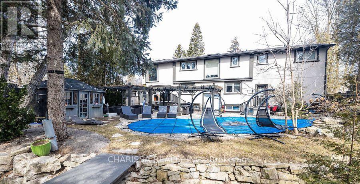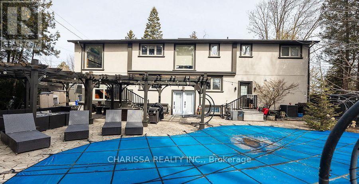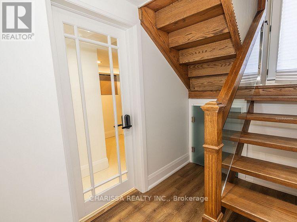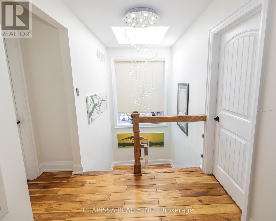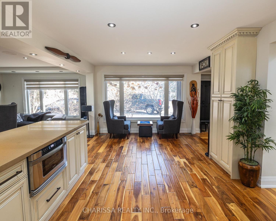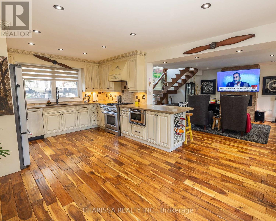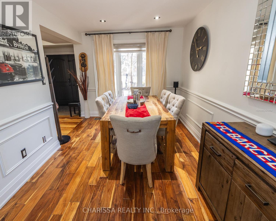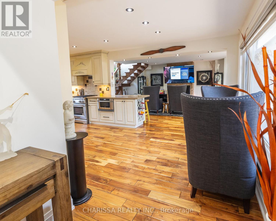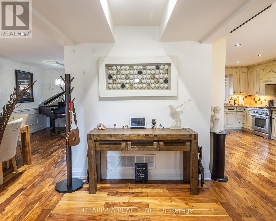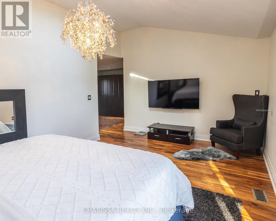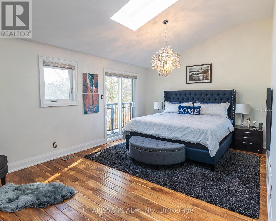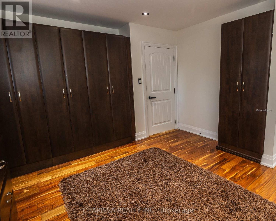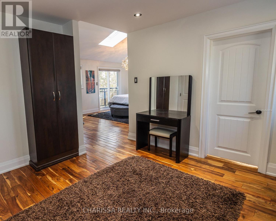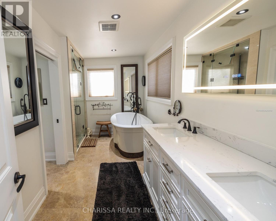Upper - 60 Belvedere Drive Oakville, Ontario L6L 4B6
$6,000 Monthly
Welcome to 60 Belvedere Dr, a custom-built luxury home in prestigious South Oakville, just steps from Lake Ontario. This residence combines timeless design with modern comfort. The open-concept layout showcases wide-plank hardwood floors, and oversized windows flooding the space with natural light. A gourmet chefs kitchen with high-end appliances anchors the main floor. Every bedroom features its own functional ensuite, with the primary retreat offering a 5-piece bath and custom closets. The backyard is a true oasis: a heated pool with waterfall feature surrounded by lush landscaping, backing onto a serene creek that flows into Lake Ontario. Enjoy seamless indoor-outdoor living, close to top schools, parks, trails, and vibrant downtown Oakville. A rare chance to lease an executive home with resort-style amenities. (id:24801)
Property Details
| MLS® Number | W12348695 |
| Property Type | Single Family |
| Community Name | 1017 - SW Southwest |
| Features | In Suite Laundry |
| Parking Space Total | 8 |
| Pool Type | Inground Pool |
Building
| Bathroom Total | 4 |
| Bedrooms Above Ground | 4 |
| Bedrooms Total | 4 |
| Construction Style Attachment | Detached |
| Cooling Type | Central Air Conditioning |
| Exterior Finish | Stucco, Stone |
| Fireplace Present | Yes |
| Foundation Type | Poured Concrete |
| Half Bath Total | 1 |
| Heating Fuel | Natural Gas |
| Heating Type | Forced Air |
| Stories Total | 2 |
| Size Interior | 2,000 - 2,500 Ft2 |
| Type | House |
| Utility Water | Municipal Water |
Parking
| Attached Garage | |
| Garage |
Land
| Acreage | No |
| Sewer | Sanitary Sewer |
| Size Depth | 120 Ft |
| Size Frontage | 92 Ft |
| Size Irregular | 92 X 120 Ft |
| Size Total Text | 92 X 120 Ft|under 1/2 Acre |
Rooms
| Level | Type | Length | Width | Dimensions |
|---|---|---|---|---|
| Second Level | Great Room | 6.68 m | 2.87 m | 6.68 m x 2.87 m |
| Second Level | Primary Bedroom | 5.63 m | 3.65 m | 5.63 m x 3.65 m |
| Second Level | Other | 3.7 m | 3.5 m | 3.7 m x 3.5 m |
| Second Level | Bedroom | 3.81 m | 2.66 m | 3.81 m x 2.66 m |
| Second Level | Bedroom | 3.58 m | 3.5 m | 3.58 m x 3.5 m |
| Second Level | Bedroom | 3.27 m | 3.09 m | 3.27 m x 3.09 m |
| Main Level | Living Room | 6.52 m | 2.64 m | 6.52 m x 2.64 m |
| Main Level | Dining Room | 6.52 m | 2.64 m | 6.52 m x 2.64 m |
| Main Level | Family Room | 7.36 m | 4.74 m | 7.36 m x 4.74 m |
| Main Level | Kitchen | 6.65 m | 3.7 m | 6.65 m x 3.7 m |
Contact Us
Contact us for more information
Sade Sanni
Broker of Record
(877) 824-2747
www.charissarealty.ca/
(877) 824-2747
(647) 243-7825
www.charissarealty.ca/


